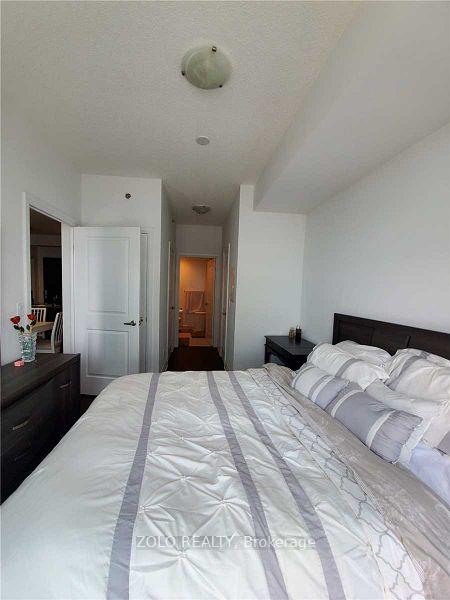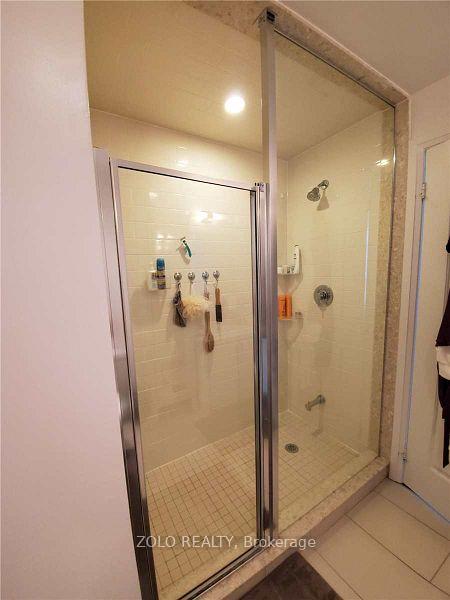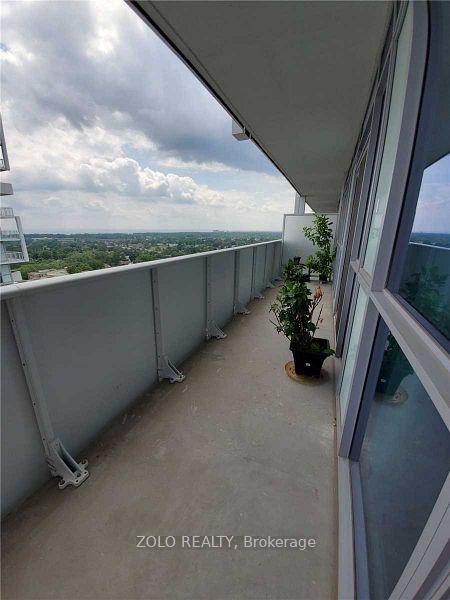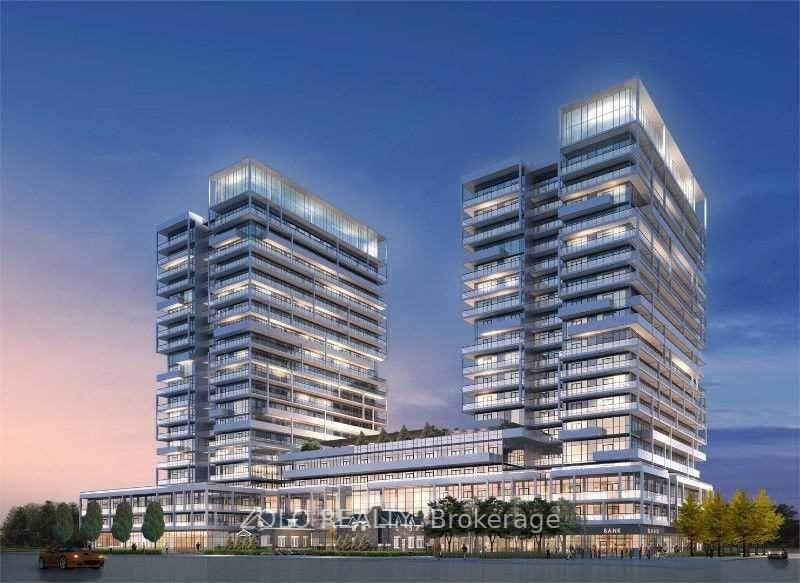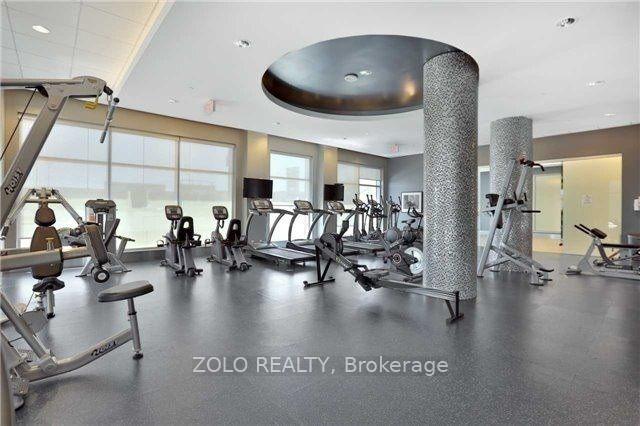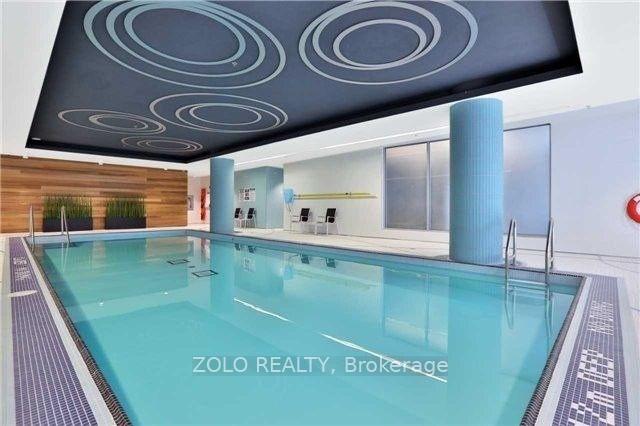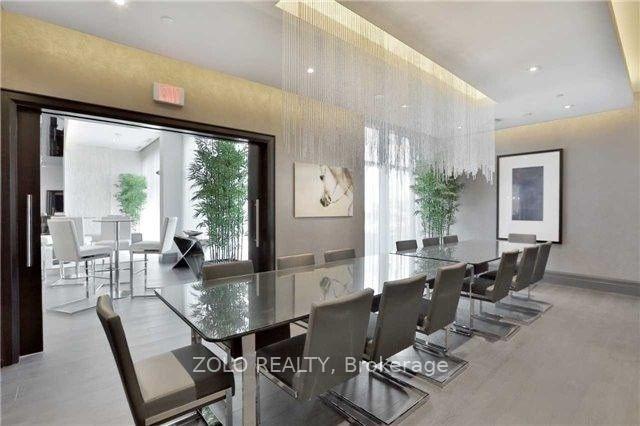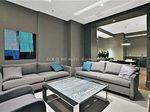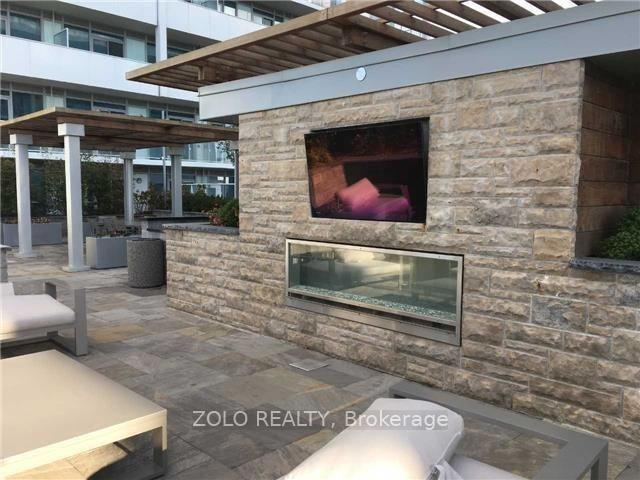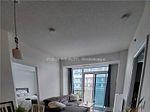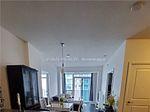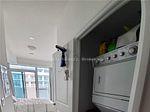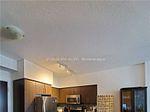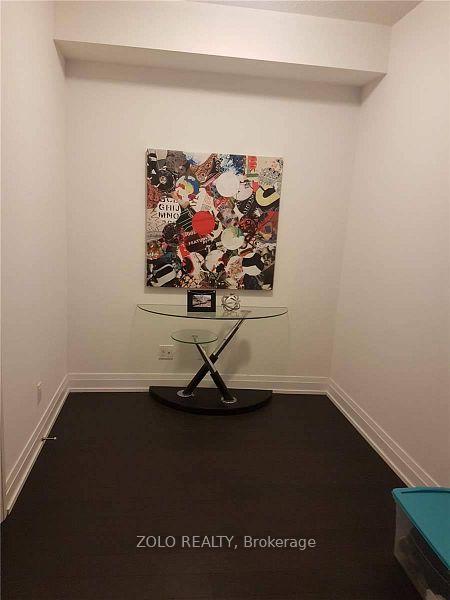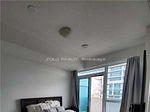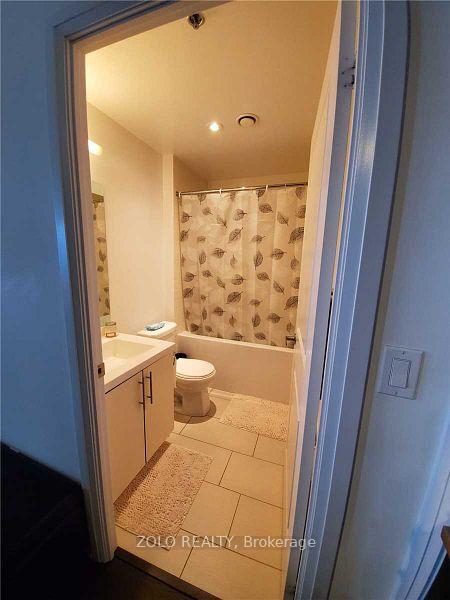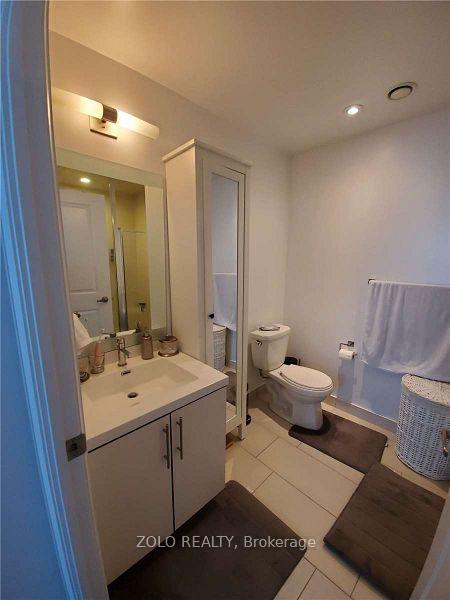$3,000
Available - For Rent
Listing ID: W12172338
65 Speers Road , Oakville, L6K 3V5, Halton
| South - Facing The Lake; High Floor; 2 Bdrms & Den; 2 Modern Washrooms - One Washroom W Shower & One Washroom W Tub; 9Ft Ceilings; Laminate Flooring Throughout; Stainless Steel Appliances; Granite Counter Top W Backsplash; Large Balcony (Approx 140 Sqft Balcony); Ensuite Laundry; Bright Large Windows Large Gym W Separate Yoga Rm;Indoor Pool, Whirlpool & Sauna; Guest Suites;Party Room W Kitchen, Separate Dining Room; Movie Rm; Rooftop Terr; Car Wash; Concierge |
| Price | $3,000 |
| Taxes: | $0.00 |
| Occupancy: | Tenant |
| Address: | 65 Speers Road , Oakville, L6K 3V5, Halton |
| Postal Code: | L6K 3V5 |
| Province/State: | Halton |
| Directions/Cross Streets: | Kerr/Speers |
| Level/Floor | Room | Length(ft) | Width(ft) | Descriptions | |
| Room 1 | Main | Living Ro | 18.01 | 10.1 | B/I Closet, Window, Balcony |
| Room 2 | Main | Dining Ro | 18.01 | 10.1 | Laminate |
| Room 3 | Main | Kitchen | 10.1 | 9.09 | B/I Dishwasher, Breakfast Bar, Granite Counters |
| Room 4 | Main | Primary B | 11.25 | 9.51 | 4 Pc Ensuite, Walk-In Closet(s), Window |
| Room 5 | Main | Bedroom 2 | 10.5 | 8.5 | B/I Closet, Window |
| Room 6 | Main | Den | 8.76 | 7.22 | Laminate |
| Washroom Type | No. of Pieces | Level |
| Washroom Type 1 | 4 | Main |
| Washroom Type 2 | 3 | Main |
| Washroom Type 3 | 0 | |
| Washroom Type 4 | 0 | |
| Washroom Type 5 | 0 |
| Total Area: | 0.00 |
| Approximatly Age: | 6-10 |
| Washrooms: | 2 |
| Heat Type: | Forced Air |
| Central Air Conditioning: | Central Air |
| Elevator Lift: | True |
| Although the information displayed is believed to be accurate, no warranties or representations are made of any kind. |
| ZOLO REALTY |
|
|

Jag Patel
Broker
Dir:
416-671-5246
Bus:
416-289-3000
Fax:
416-289-3008
| Virtual Tour | Book Showing | Email a Friend |
Jump To:
At a Glance:
| Type: | Com - Condo Apartment |
| Area: | Halton |
| Municipality: | Oakville |
| Neighbourhood: | 1014 - QE Queen Elizabeth |
| Style: | Apartment |
| Approximate Age: | 6-10 |
| Beds: | 2+1 |
| Baths: | 2 |
| Fireplace: | N |
Locatin Map:

