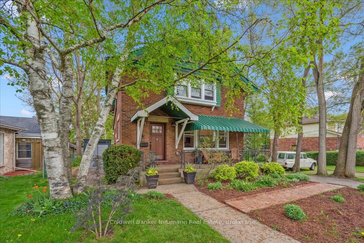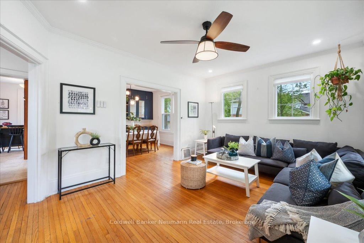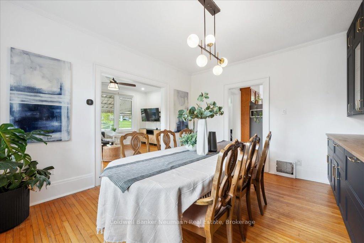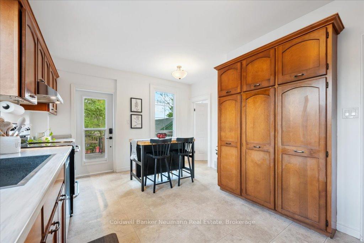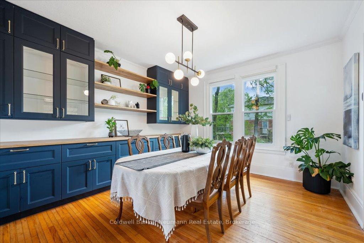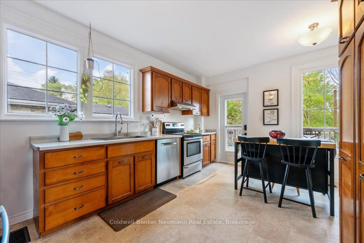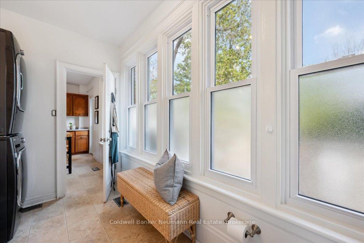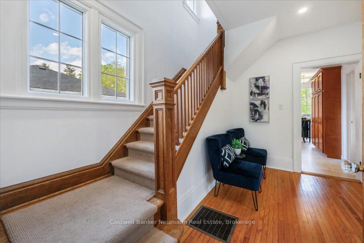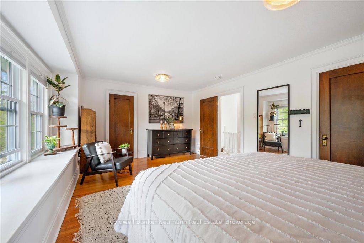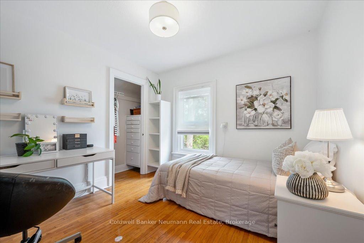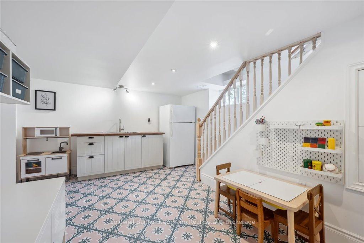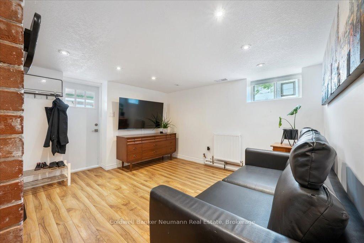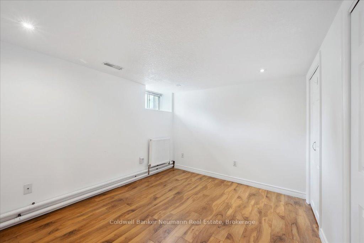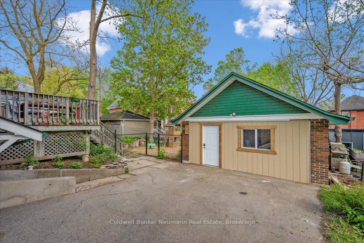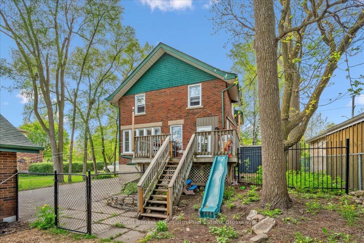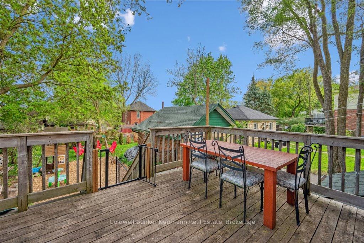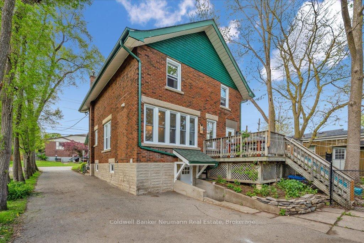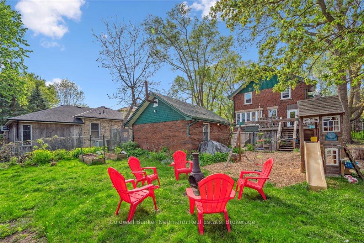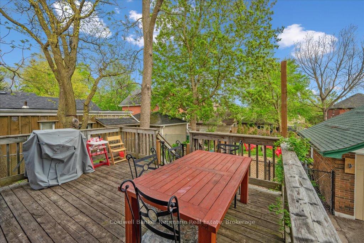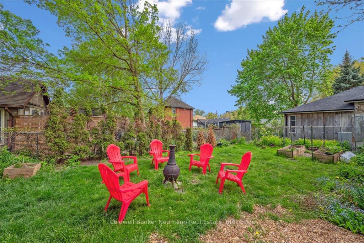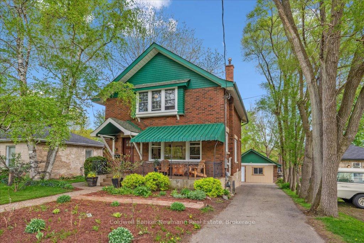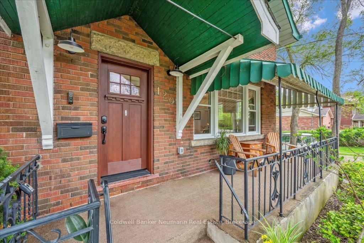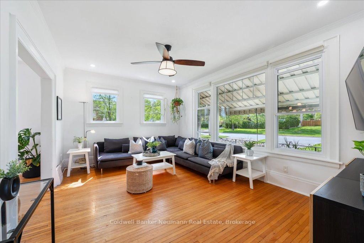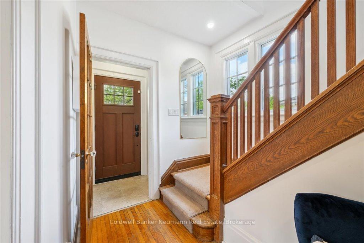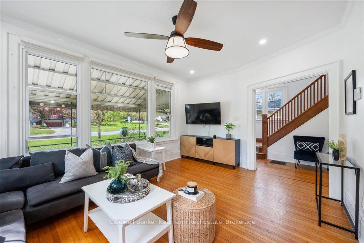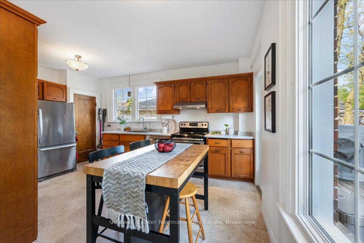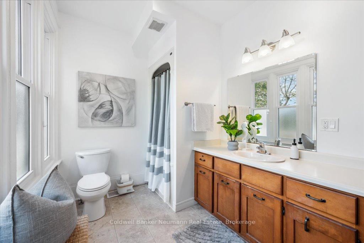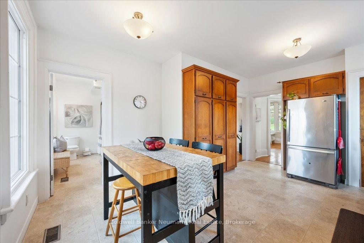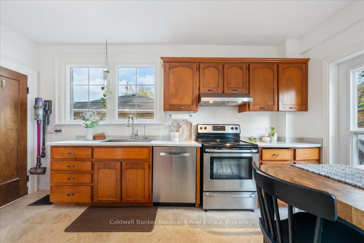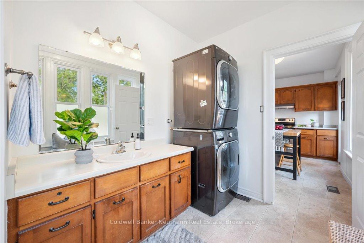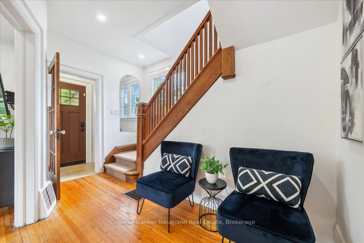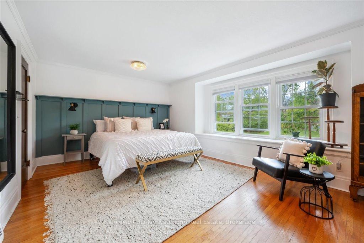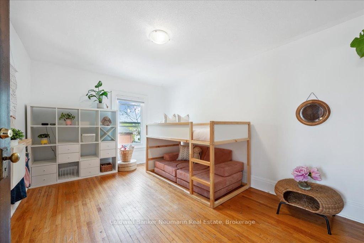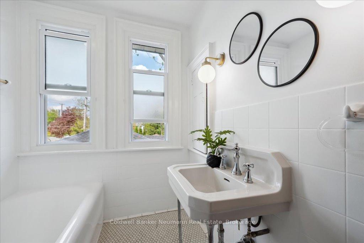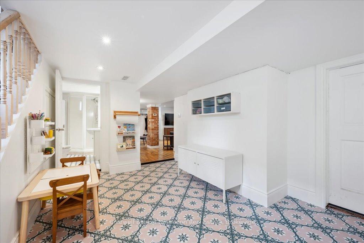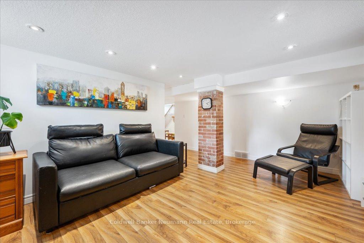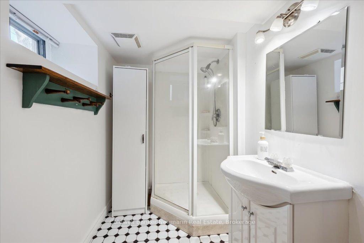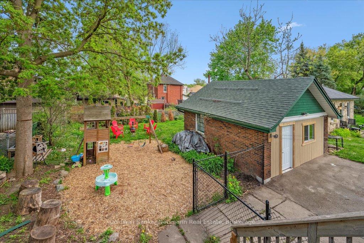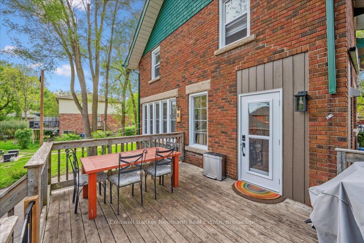$974,900
Available - For Sale
Listing ID: X12159072
120 Waterloo Aven , Guelph, N1H 3J1, Wellington
| **Charming Red Brick Beauty Steps from Downtown!** Welcome to this timeless 2-storey red brick home that perfectly blends character, comfort, and convenience. Set on a beautifully treed lot, this home boasts a welcoming front verandah, ideal for morning coffee or evening relaxation, and a spacious back deck perfect for entertaining family and friends. Inside, you'll find 4 generously sized bedrooms and 3 full bathrooms, offering plenty of space for growing families or guests. Gorgeous hardwood floors run throughout the main level, complementing a bright, updated kitchen with ample counter space and natural light streaming through stunning new windows. The dining room has beautiful custom built in cabinets and is open to the bright and spacious living room. The finished basement, complete with a separate entrance, offers additional living space for a kids play area, home office or just room to spread out. Step outside to a fully fenced backyard, providing privacy and safety for kids or pets, along with a detached garage/workshop ideal for hobbyists or extra storage. All of this, just a short stroll to downtowns vibrant shops, restaurants, cafes, and community events. This is more than a home, it's a lifestyle opportunity in one of the city's most walkable and welcoming neighborhoods.**Don't miss your chance to own this charming, move-in-ready home in an unbeatable location!** |
| Price | $974,900 |
| Taxes: | $5569.00 |
| Assessment Year: | 2024 |
| Occupancy: | Owner |
| Address: | 120 Waterloo Aven , Guelph, N1H 3J1, Wellington |
| Directions/Cross Streets: | Yorkshire Street |
| Rooms: | 13 |
| Bedrooms: | 4 |
| Bedrooms +: | 0 |
| Family Room: | F |
| Basement: | Walk-Out, Separate Ent |
| Level/Floor | Room | Length(ft) | Width(ft) | Descriptions | |
| Room 1 | Main | Living Ro | 16.56 | 11.97 | |
| Room 2 | Main | Dining Ro | 13.64 | 12.23 | |
| Room 3 | Main | Kitchen | 12.79 | 16.14 | |
| Room 4 | Main | Bathroom | 10.99 | 7.18 | 3 Pc Bath |
| Room 5 | Second | Primary B | 18.3 | 12.23 | |
| Room 6 | Second | Bedroom | 9.84 | 9.84 | |
| Room 7 | Second | Bedroom | 10.23 | 14.63 | |
| Room 8 | Second | Bathroom | 8.04 | 5.9 | 4 Pc Bath |
| Room 9 | Basement | Recreatio | 15.12 | 15.91 | |
| Room 10 | Basement | Play | 12.46 | 15.48 | Bar Sink |
| Room 11 | Basement | Bedroom | 9.25 | 11.38 | |
| Room 12 | Basement | Bathroom | 5.02 | 8.27 | 3 Pc Bath |
| Room 13 | Basement | Utility R | 10.23 | 6.76 |
| Washroom Type | No. of Pieces | Level |
| Washroom Type 1 | 3 | Main |
| Washroom Type 2 | 4 | Second |
| Washroom Type 3 | 3 | Basement |
| Washroom Type 4 | 0 | |
| Washroom Type 5 | 0 |
| Total Area: | 0.00 |
| Property Type: | Detached |
| Style: | 2-Storey |
| Exterior: | Brick |
| Garage Type: | Detached |
| (Parking/)Drive: | Private |
| Drive Parking Spaces: | 4 |
| Park #1 | |
| Parking Type: | Private |
| Park #2 | |
| Parking Type: | Private |
| Pool: | None |
| Approximatly Square Footage: | 1500-2000 |
| CAC Included: | N |
| Water Included: | N |
| Cabel TV Included: | N |
| Common Elements Included: | N |
| Heat Included: | N |
| Parking Included: | N |
| Condo Tax Included: | N |
| Building Insurance Included: | N |
| Fireplace/Stove: | N |
| Heat Type: | Forced Air |
| Central Air Conditioning: | Central Air |
| Central Vac: | N |
| Laundry Level: | Syste |
| Ensuite Laundry: | F |
| Sewers: | Sewer |
$
%
Years
This calculator is for demonstration purposes only. Always consult a professional
financial advisor before making personal financial decisions.
| Although the information displayed is believed to be accurate, no warranties or representations are made of any kind. |
| Coldwell Banker Neumann Real Estate |
|
|

Jag Patel
Broker
Dir:
416-671-5246
Bus:
416-289-3000
Fax:
416-289-3008
| Virtual Tour | Book Showing | Email a Friend |
Jump To:
At a Glance:
| Type: | Freehold - Detached |
| Area: | Wellington |
| Municipality: | Guelph |
| Neighbourhood: | Downtown |
| Style: | 2-Storey |
| Tax: | $5,569 |
| Beds: | 4 |
| Baths: | 3 |
| Fireplace: | N |
| Pool: | None |
Locatin Map:
Payment Calculator:


