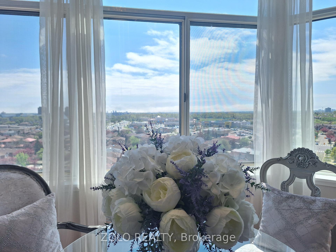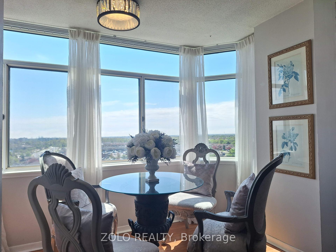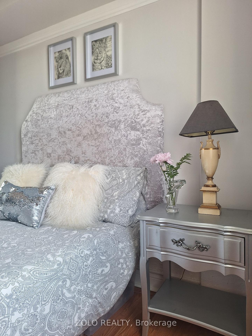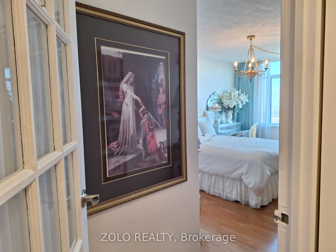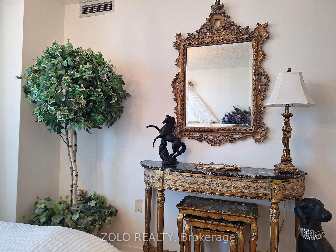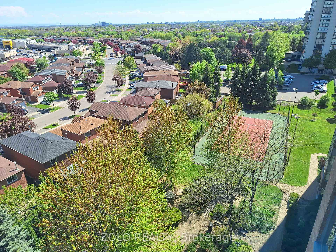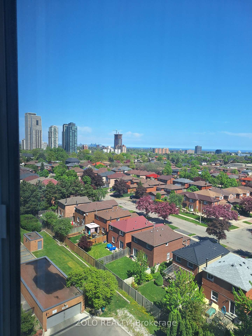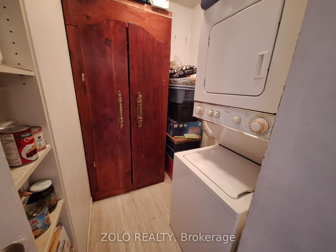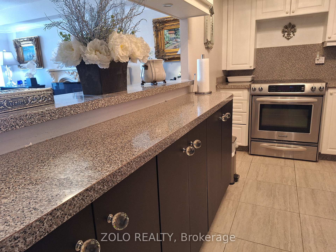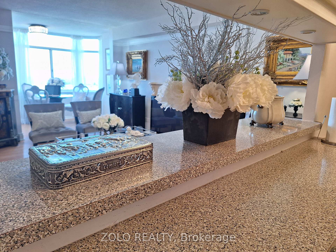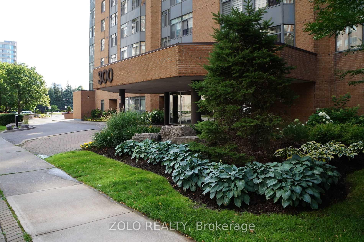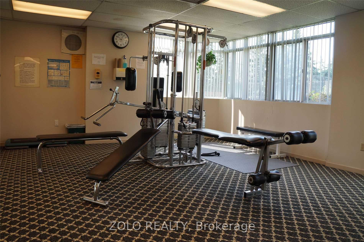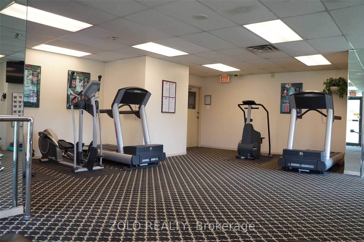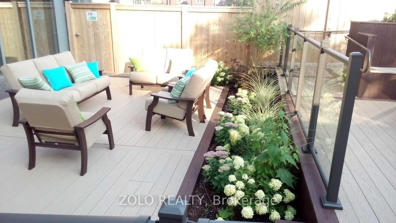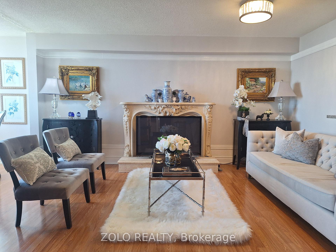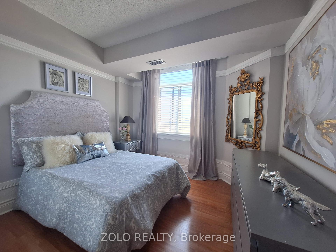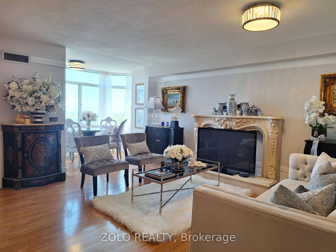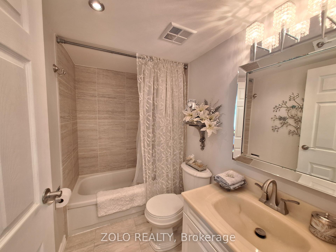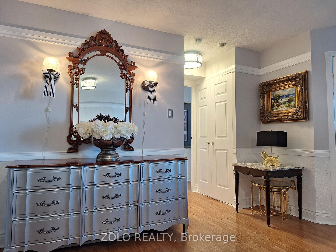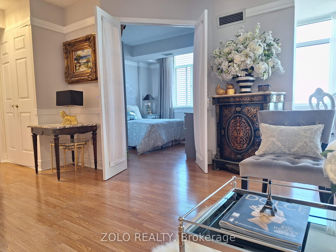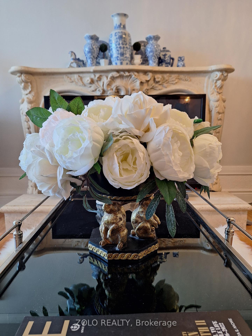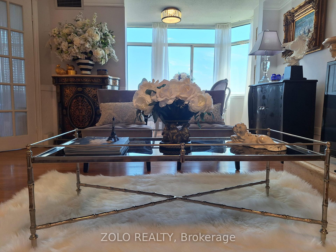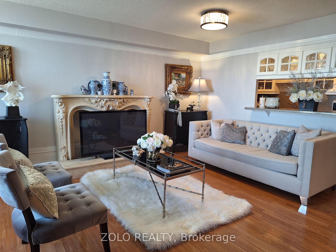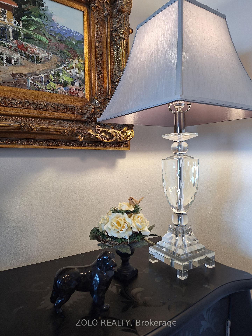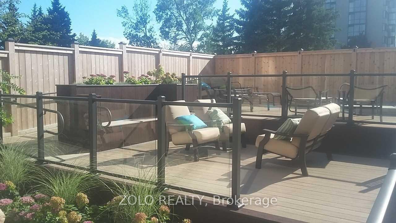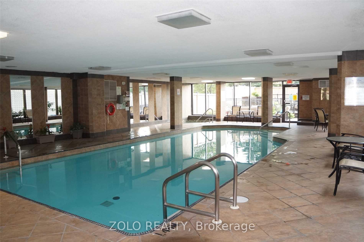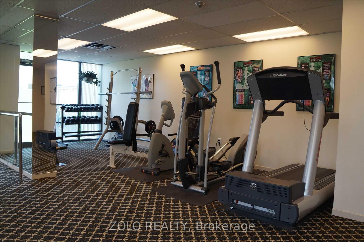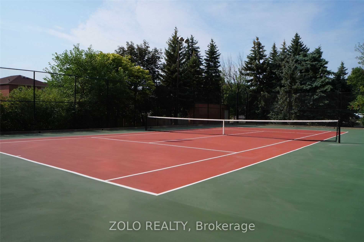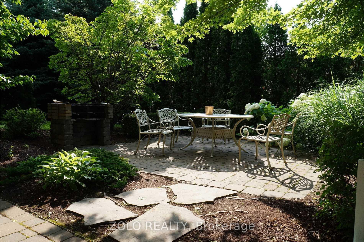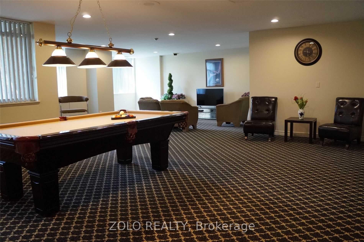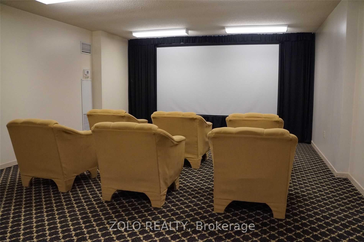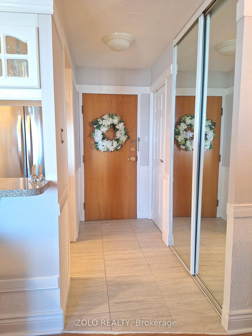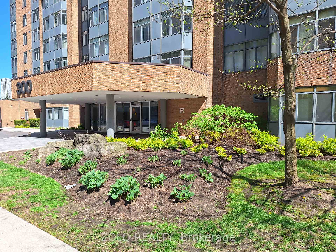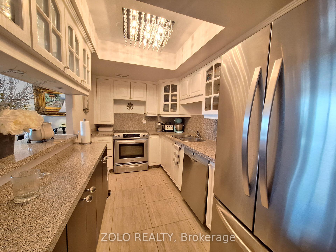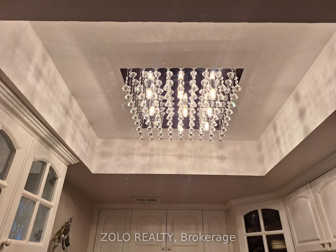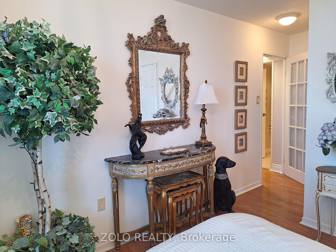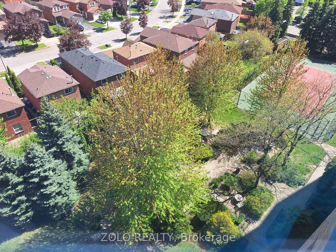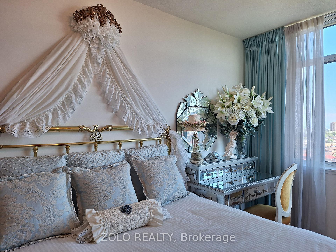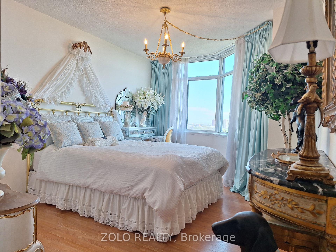$597,700
Available - For Sale
Listing ID: W12168907
300 Webb Driv , Mississauga, L5B 3W3, Peel
| You just found something special. A pristine, panoramic, south-facing suite thoughtfully appointed by a designer offers breathtaking views of the lake and the Toronto skyline from every room. Situated in the highly sought-after, amenity-rich Club One condos, boasting an array of luxurious features and attention to detail that fulfill every desire of a discerning homeowner. With an impressively spacious layout, this residence has been meticulously cared for and elegantly updated in every corner, ready for you to move in with pride, having been cherished by the same owner for almost two decades. A full-size kitchen, equipped with ample counter space, gorgeous lighting, glass showcase cabinets, travertine porcelain, and premium appliances. An oversized living room, usually reserved for homes of size, accommodates your furnishings with ease. The spa-like bathroom awaits you with gorgeous tile, an onyx vanity, and premium lighting. A truly full-size primary bedroom with a walk-in closet and serene views awaits your relaxation. The second bedroom is larger than most. Worried about space? This has the most storage options one can come across, in addition to the double hallway closet, a custom-built unit is in the den, a double linen closet and a laundry room serve as an ensuite locker in addition to the storage locker downstairs. An easy parking spot close to the entrance makes coming and going a breeze. Living here means you will always have something to do -a full gym, pool, indoor and outdoor hot tubs with gorgeous sundeck, sauna, hobby room, party room, library, billiards, movie room, a beautiful landscaped park-like backyard with several individual patios with BBQs, squash, and tennis courts. Ample, easy visitor parking for all your friends and family. Within walking distance to all amenities, including Celebration Square and Square One Shopping Centre. Public transportation at your fingertips. This home is ready for you to move in and enjoy. What are you waiting for? |
| Price | $597,700 |
| Taxes: | $2196.00 |
| Occupancy: | Partial |
| Address: | 300 Webb Driv , Mississauga, L5B 3W3, Peel |
| Postal Code: | L5B 3W3 |
| Province/State: | Peel |
| Directions/Cross Streets: | webb/duke of york |
| Level/Floor | Room | Length(ft) | Width(ft) | Descriptions | |
| Room 1 | Main | Bedroom | 14.46 | 10.46 | |
| Room 2 | Main | Bedroom | 10.07 | 11.09 | |
| Room 3 | Main | Living Ro | 15.61 | 17.55 | |
| Room 4 | Main | Dining Ro | 15.61 | 17.55 | |
| Room 5 | Main | Den | 10.96 | 6.46 | |
| Room 6 | Main | Foyer | 7.71 | 3.94 | |
| Room 7 | Main | Kitchen | 12.2 | 6.95 | |
| Room 8 | Main | Laundry | 7.77 | 5.84 |
| Washroom Type | No. of Pieces | Level |
| Washroom Type 1 | 4 | Main |
| Washroom Type 2 | 0 | |
| Washroom Type 3 | 0 | |
| Washroom Type 4 | 0 | |
| Washroom Type 5 | 0 |
| Total Area: | 0.00 |
| Sprinklers: | Secu |
| Washrooms: | 1 |
| Heat Type: | Fan Coil |
| Central Air Conditioning: | Central Air |
$
%
Years
This calculator is for demonstration purposes only. Always consult a professional
financial advisor before making personal financial decisions.
| Although the information displayed is believed to be accurate, no warranties or representations are made of any kind. |
| ZOLO REALTY |
|
|

Jag Patel
Broker
Dir:
416-671-5246
Bus:
416-289-3000
Fax:
416-289-3008
| Virtual Tour | Book Showing | Email a Friend |
Jump To:
At a Glance:
| Type: | Com - Condo Apartment |
| Area: | Peel |
| Municipality: | Mississauga |
| Neighbourhood: | City Centre |
| Style: | Apartment |
| Tax: | $2,196 |
| Maintenance Fee: | $777.7 |
| Beds: | 2+1 |
| Baths: | 1 |
| Fireplace: | N |
Locatin Map:
Payment Calculator:

