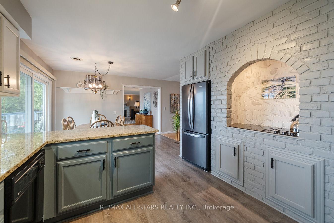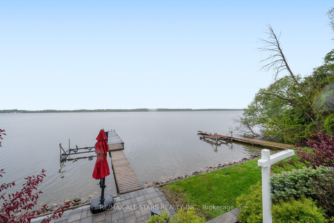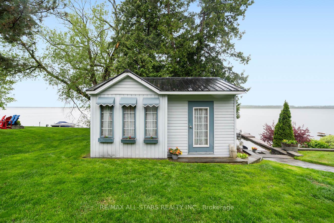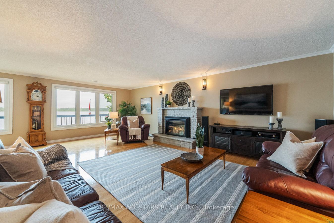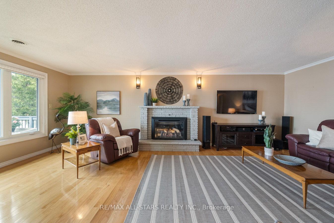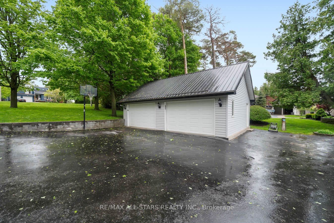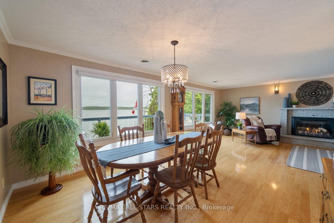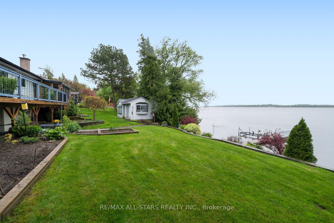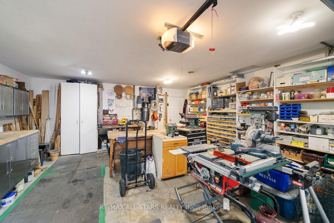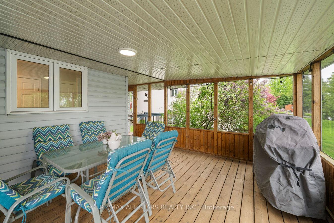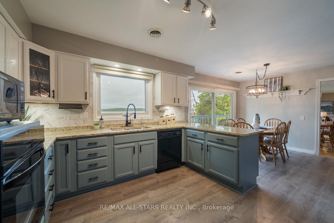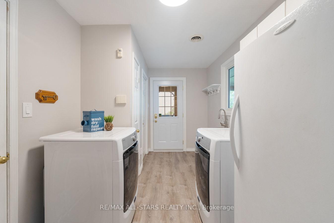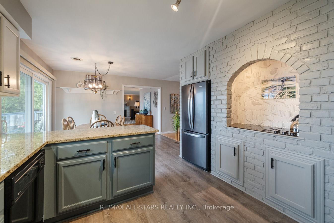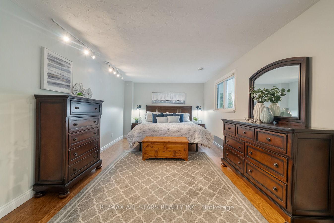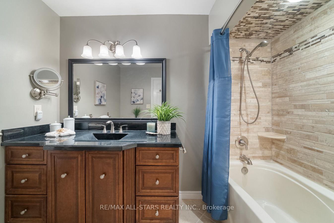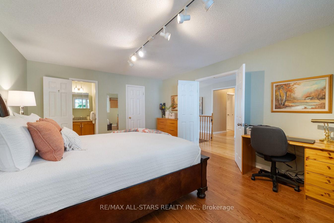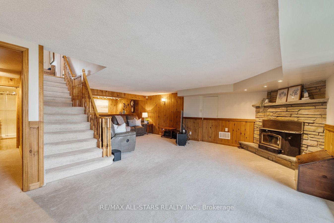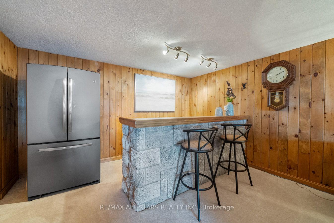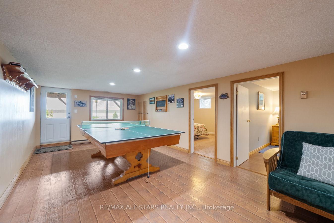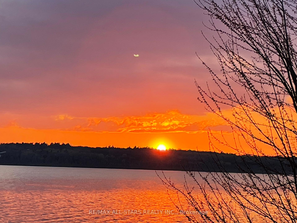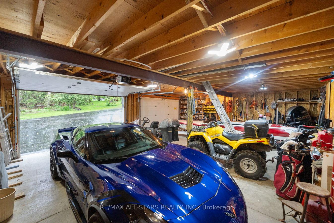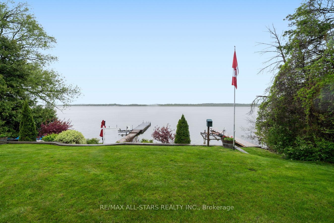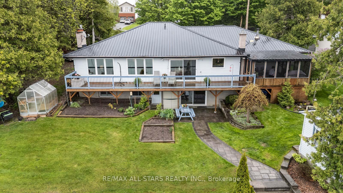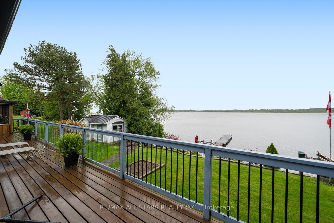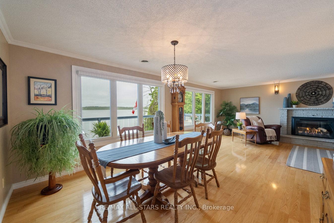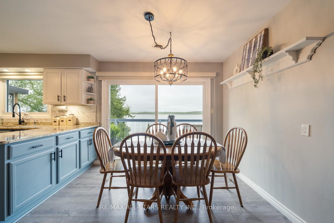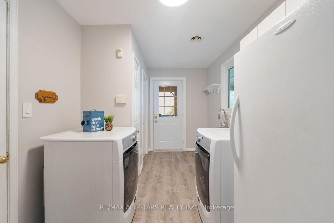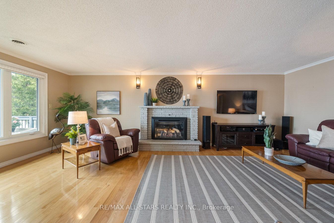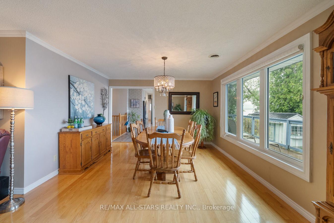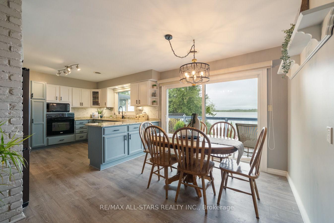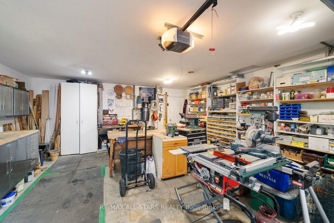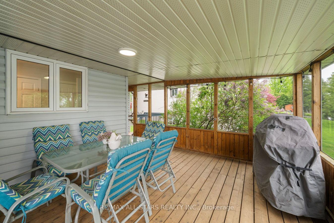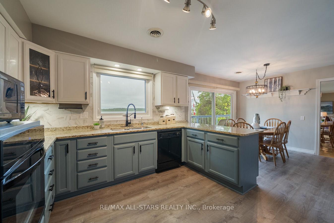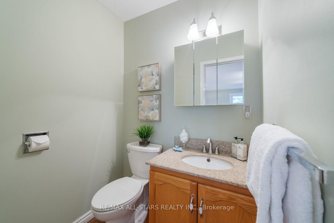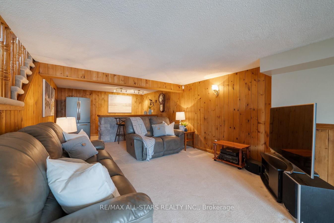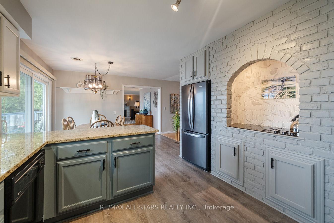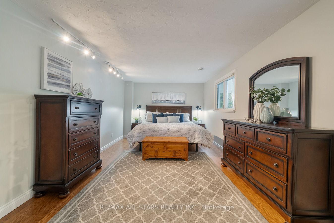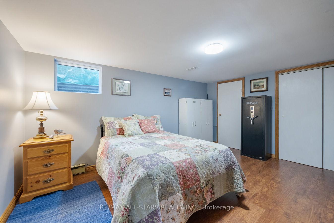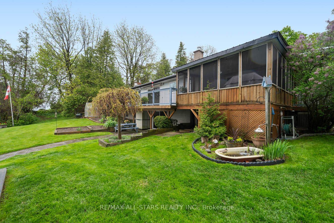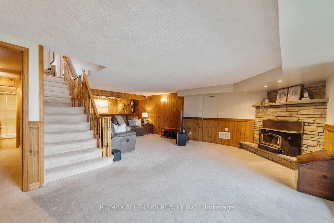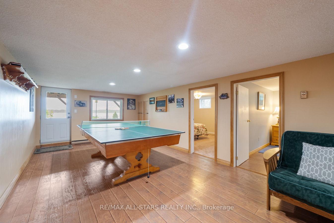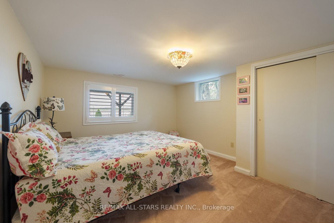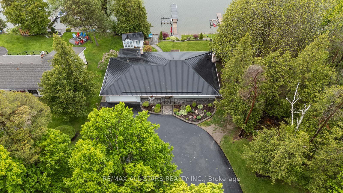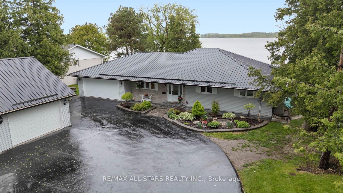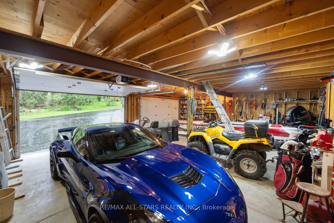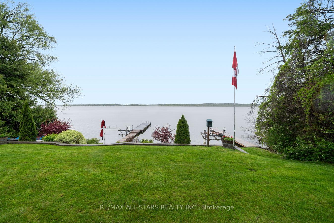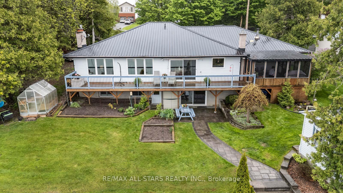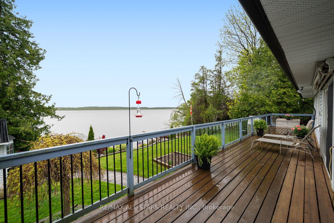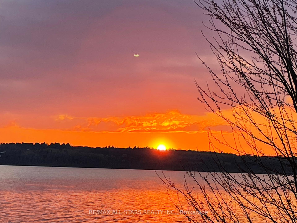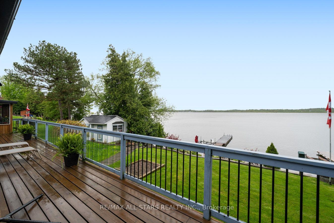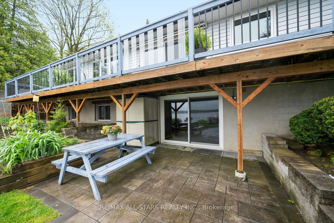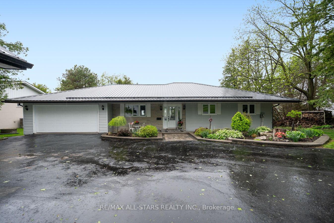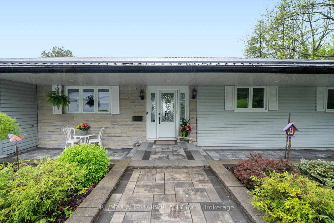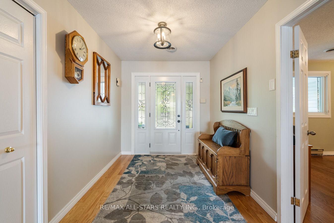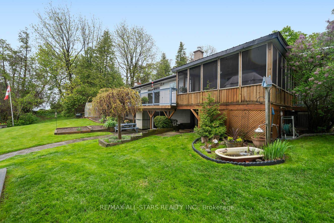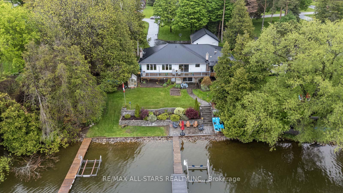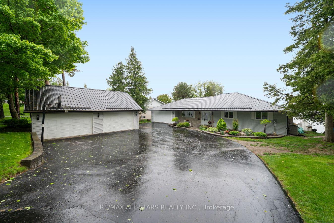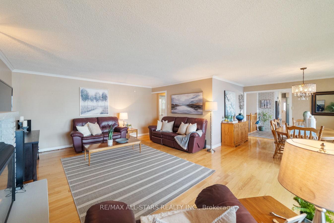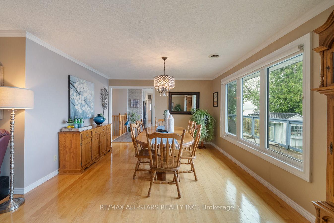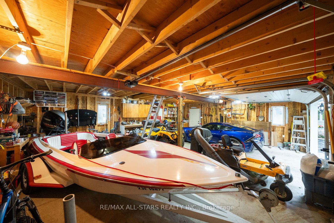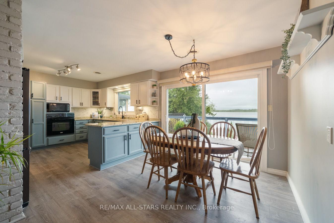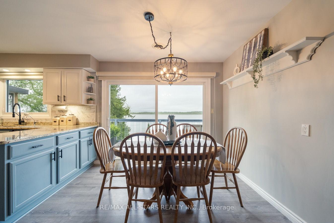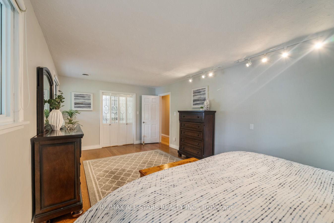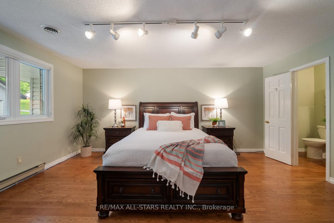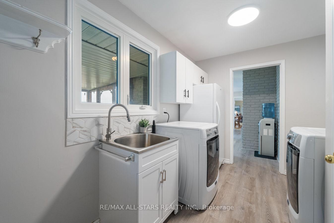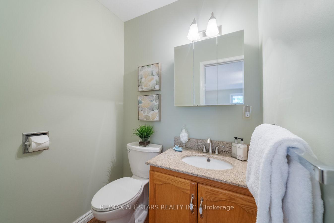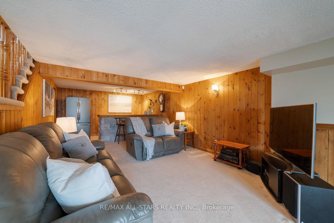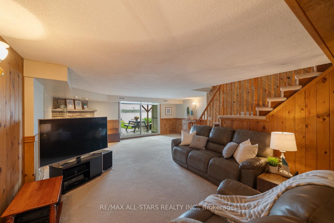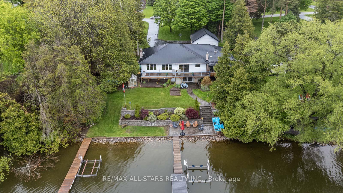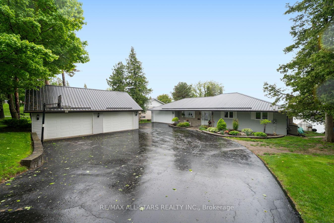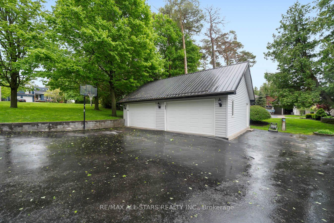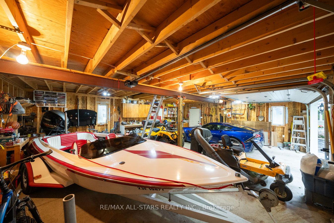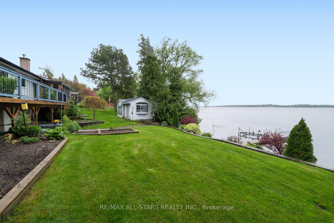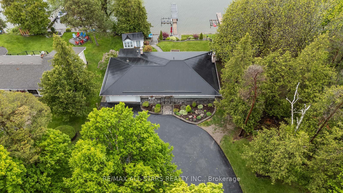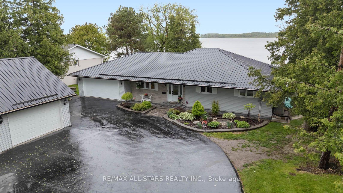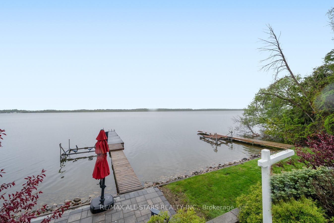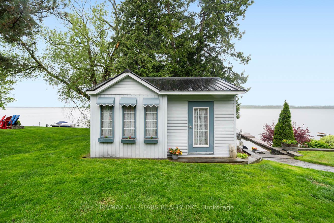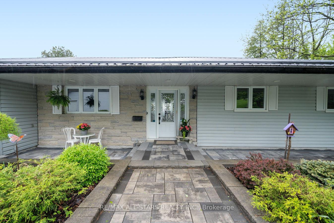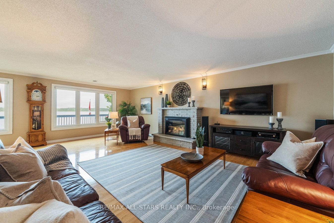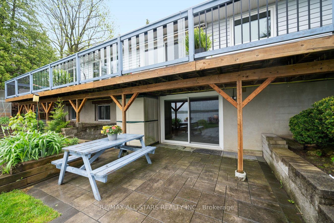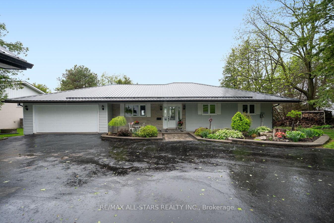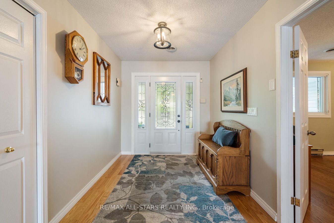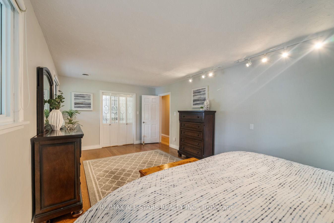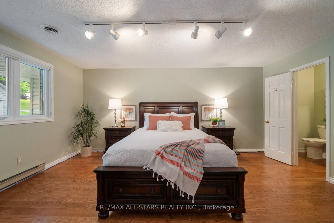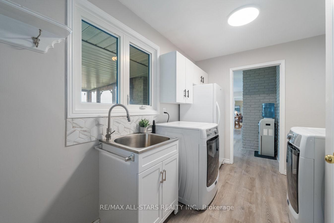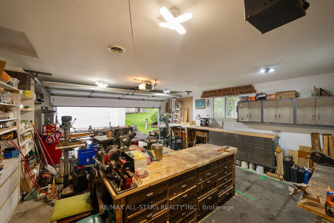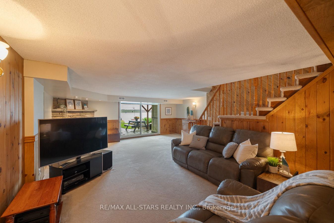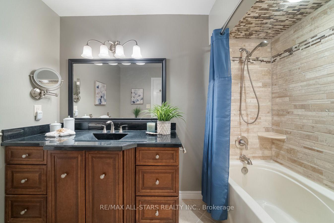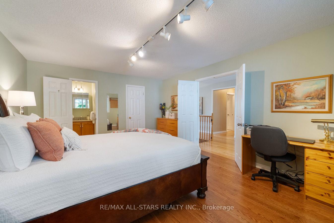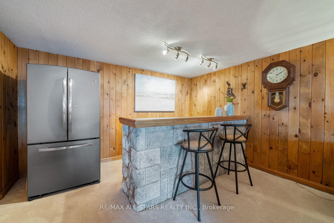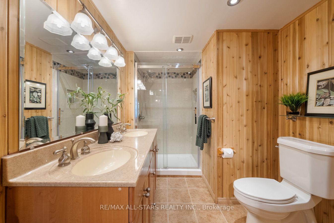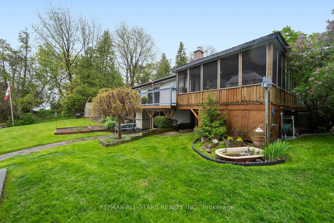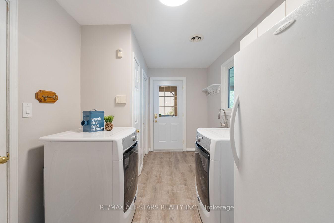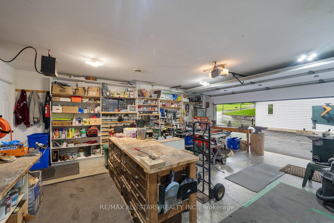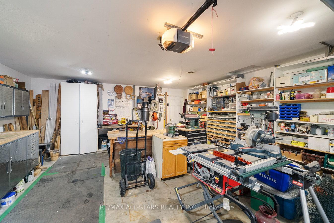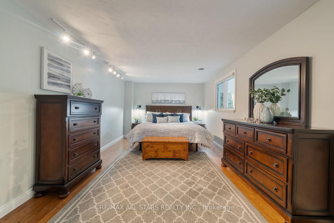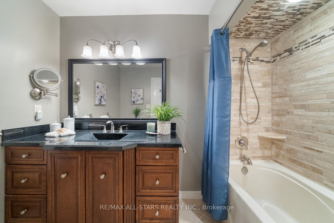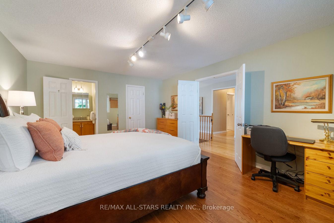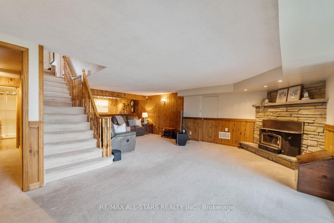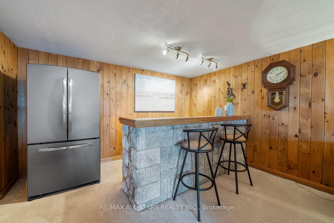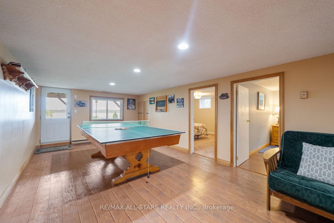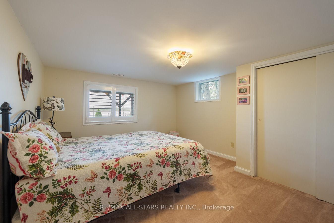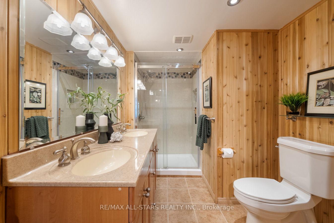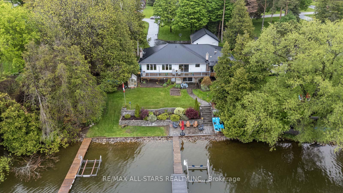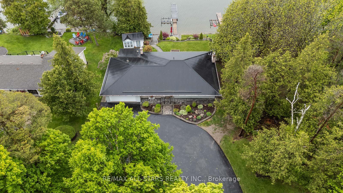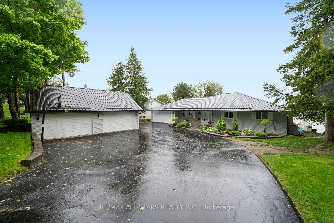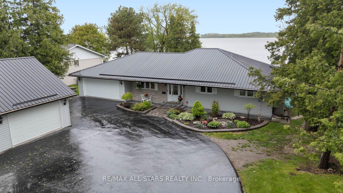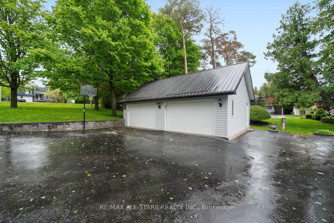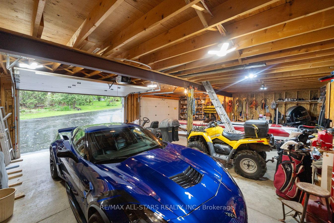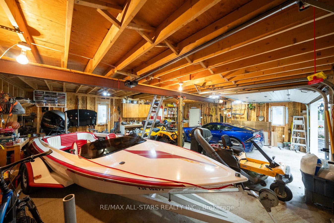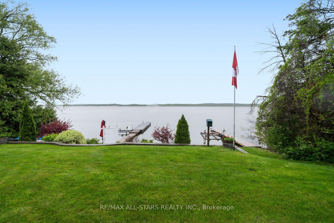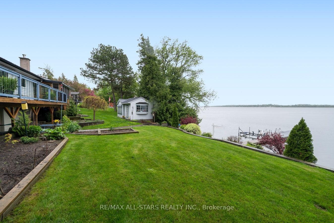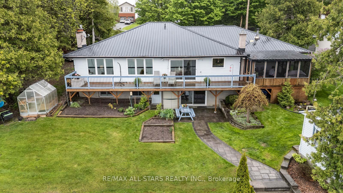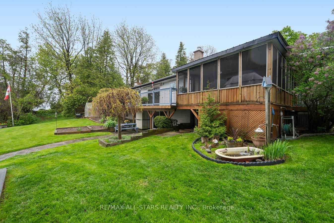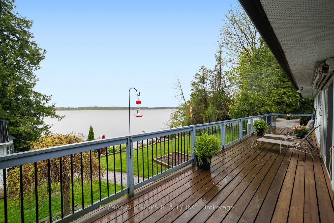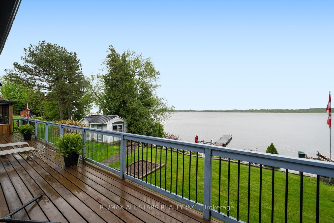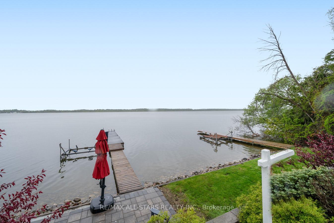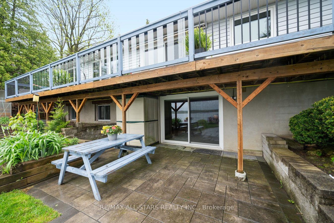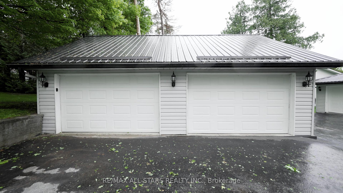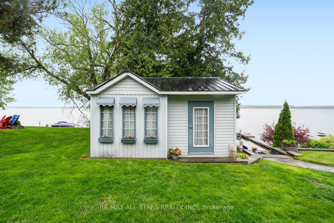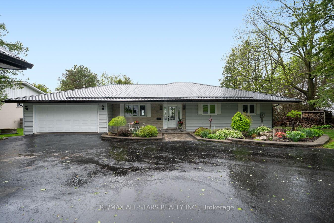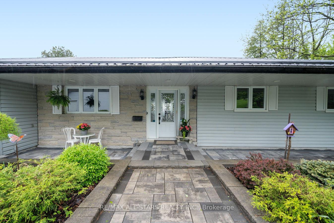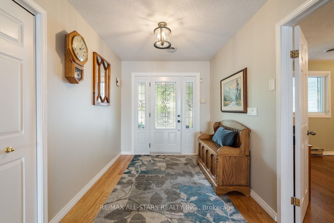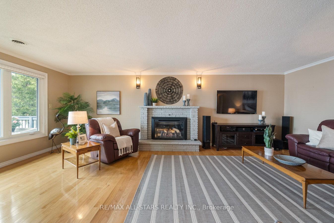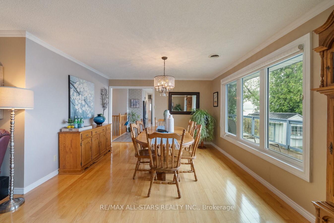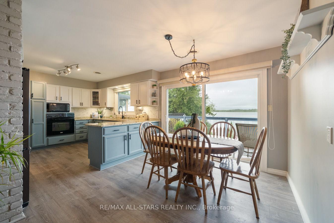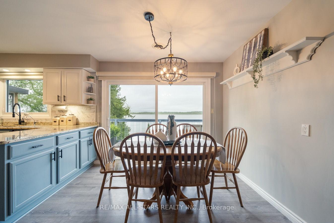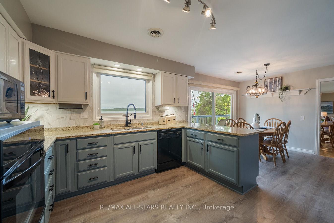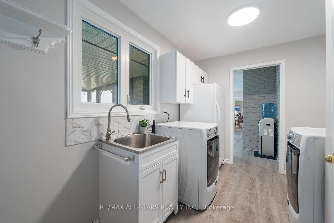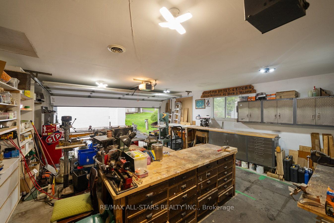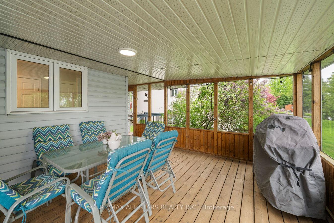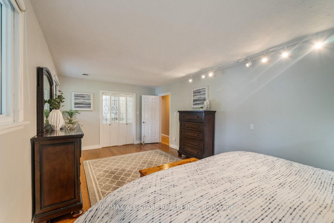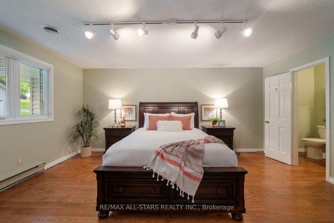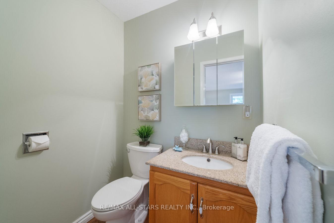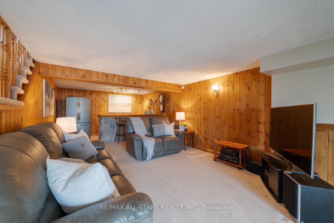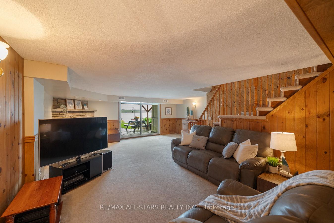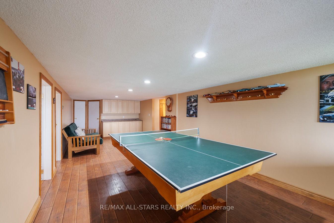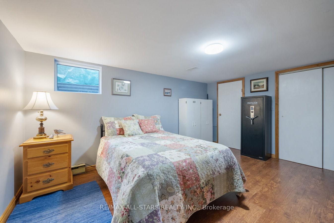$1,799,900
Available - For Sale
Listing ID: E12170138
231 Stephenson Point Road , Scugog, L9L 1B4, Durham
| Exceptional lakefront property on highly sought after Stephenson Point Rd nestled along a quiet no-exit street in an upscale neighbourhood less than an hour from Toronto. This premium waterfront has a hard sand bottom & the area is known as having one of the best shorelines on Lake Scugog. Explore the Trent-Severn Waterway from your own backyard! Creative tiered landscaping is in both the front & back yards & leads to the 56 ft Naylor dock system. Sit & relax at the private lakeside sandstone terrace or 51 ft deck. Enjoy the 16 x 12 insulated bunkie overlooking the lake or perhaps use it as a studio, office or quiet retreat. Take full advantage of the spacious attached double car garage & the 31 x 24 detached garage with full loft & 30 AMP service. The beautiful park-like 80 x 220 lot, with paved parking for 10 vehicles, offers room for everything. The lovely & well maintained bungalow is enhanced by a fully finished walkout lower level. Incredible sunsets & lake vistas can be captured from multiple large windows throughout both levels. An open concept entertaining size living & dining area leads to the large kitchen & walk out to the deck. There are 2 oversize bedrooms, each with a walk-in closet, & 2 bathrooms on the main level. The laundry room has access to the double garage as well as the side yard. Also, off the laundry room is the fabulous screened porch which is a peaceful area to relax, read a good book, sip your morning coffee or enjoy mealtime during inclement weather while viewing the sensational sunsets & lake views. The lower level has Dricore subfloor throughout & this space has the potential for an in-law suite. An enormous family room provides a walkout to the patio, while the rec room has a separate entrance to the patio along with kitchen cabinetry. In addition, 2 large bedrooms & a 4-piece bath make this area a good candidate for extended family visits or a large brightly sunlit in-law suite. Fibre optic internet. Gas furnace & A/C 2021. |
| Price | $1,799,900 |
| Taxes: | $11214.29 |
| Occupancy: | Owner |
| Address: | 231 Stephenson Point Road , Scugog, L9L 1B4, Durham |
| Directions/Cross Streets: | Island Road/Stephenson Point Road |
| Rooms: | 12 |
| Bedrooms: | 2 |
| Bedrooms +: | 2 |
| Family Room: | T |
| Basement: | Finished wit, Separate Ent |
| Level/Floor | Room | Length(ft) | Width(ft) | Descriptions | |
| Room 1 | Ground | Kitchen | 21.19 | 12.6 | W/O To Deck, Family Size Kitchen, Overlook Water |
| Room 2 | Ground | Dining Ro | 12.69 | 9.81 | Hardwood Floor, Picture Window, Combined w/Living |
| Room 3 | Ground | Living Ro | 23.48 | 15.91 | Hardwood Floor, Gas Fireplace, Overlook Water |
| Room 4 | Ground | Laundry | 12.5 | 7.9 | Access To Garage, W/O To Porch, W/O To Yard |
| Room 5 | Ground | Foyer | 11.09 | 7.71 | Hardwood Floor, Closet, Overlook Water |
| Room 6 | Ground | Primary B | 20.99 | 11.38 | Hardwood Floor, Walk-In Closet(s), Overlooks Frontyard |
| Room 7 | Ground | Bedroom 2 | 16.99 | 13.19 | Hardwood Floor, Walk-In Closet(s), 2 Pc Bath |
| Room 8 | Ground | Sunroom | 14.99 | 12.99 | W/O To Deck, Overlook Water, Wood |
| Room 9 | Lower | Family Ro | 33.88 | 12.69 | W/O To Patio, Wood Stove, Dry Bar |
| Room 10 | Lower | Recreatio | 27.88 | 11.64 | W/O To Patio, Overlook Water, Closet |
| Room 11 | Lower | Bedroom 3 | 15.09 | 11.71 | Laminate, Double Closet, Above Grade Window |
| Room 12 | Lower | Bedroom 4 | 14.01 | 11.51 | California Shutters, Double Closet, Overlook Water |
| Washroom Type | No. of Pieces | Level |
| Washroom Type 1 | 2 | Ground |
| Washroom Type 2 | 4 | Ground |
| Washroom Type 3 | 4 | Lower |
| Washroom Type 4 | 0 | |
| Washroom Type 5 | 0 |
| Total Area: | 0.00 |
| Property Type: | Detached |
| Style: | Bungalow |
| Exterior: | Vinyl Siding |
| Garage Type: | Detached |
| (Parking/)Drive: | Private Tr |
| Drive Parking Spaces: | 10 |
| Park #1 | |
| Parking Type: | Private Tr |
| Park #2 | |
| Parking Type: | Private Tr |
| Pool: | None |
| Other Structures: | Greenhouse, Ot |
| Approximatly Square Footage: | 1500-2000 |
| Property Features: | Clear View, Cul de Sac/Dead En |
| CAC Included: | N |
| Water Included: | N |
| Cabel TV Included: | N |
| Common Elements Included: | N |
| Heat Included: | N |
| Parking Included: | N |
| Condo Tax Included: | N |
| Building Insurance Included: | N |
| Fireplace/Stove: | Y |
| Heat Type: | Forced Air |
| Central Air Conditioning: | Central Air |
| Central Vac: | Y |
| Laundry Level: | Syste |
| Ensuite Laundry: | F |
| Sewers: | Septic |
| Water: | Dug Well |
| Water Supply Types: | Dug Well |
| Utilities-Cable: | Y |
| Utilities-Hydro: | Y |
$
%
Years
This calculator is for demonstration purposes only. Always consult a professional
financial advisor before making personal financial decisions.
| Although the information displayed is believed to be accurate, no warranties or representations are made of any kind. |
| RE/MAX ALL-STARS REALTY INC. |
|
|

Jag Patel
Broker
Dir:
416-671-5246
Bus:
416-289-3000
Fax:
416-289-3008
| Virtual Tour | Book Showing | Email a Friend |
Jump To:
At a Glance:
| Type: | Freehold - Detached |
| Area: | Durham |
| Municipality: | Scugog |
| Neighbourhood: | Port Perry |
| Style: | Bungalow |
| Tax: | $11,214.29 |
| Beds: | 2+2 |
| Baths: | 3 |
| Fireplace: | Y |
| Pool: | None |
Locatin Map:
Payment Calculator:

