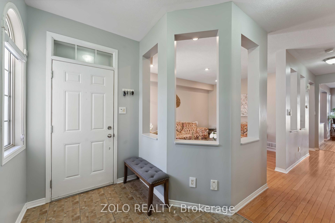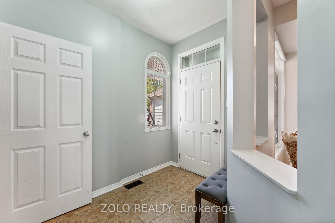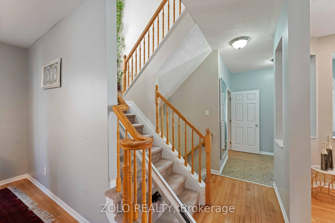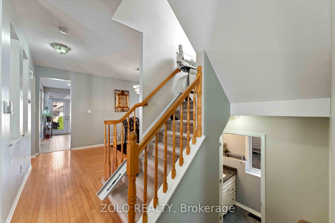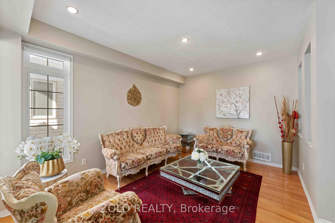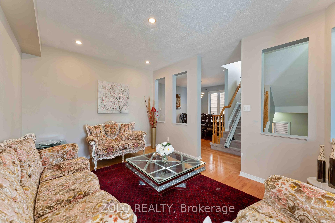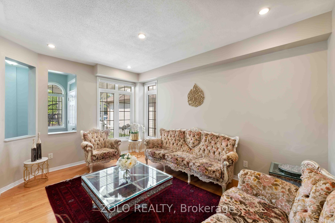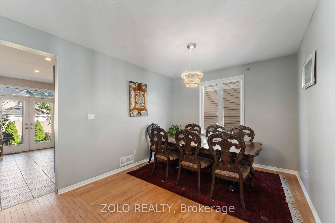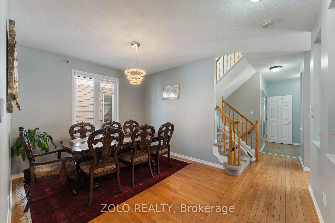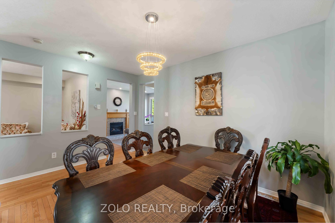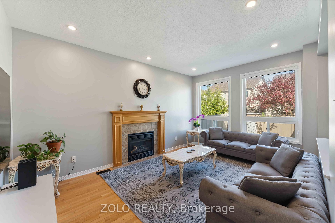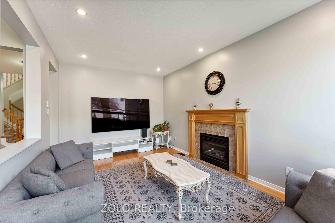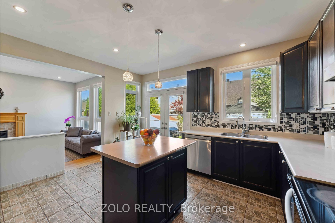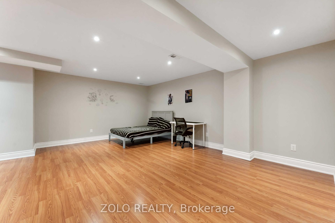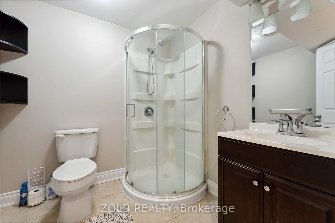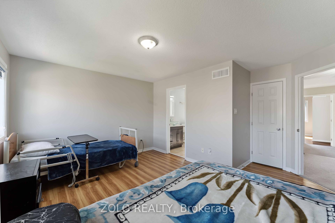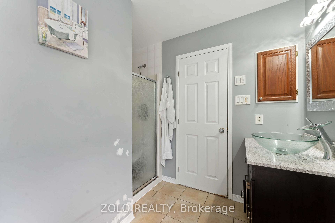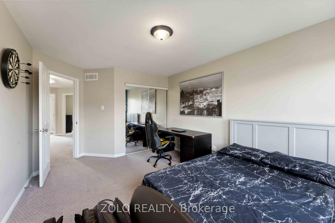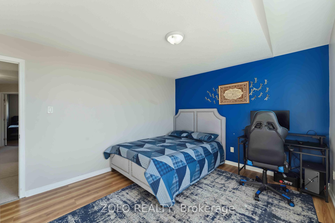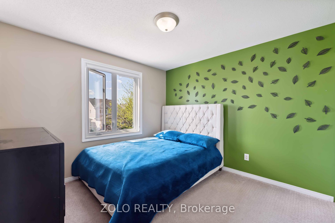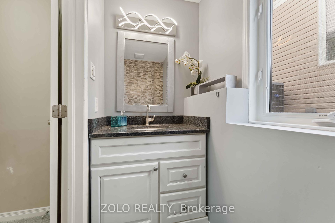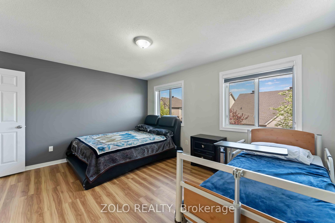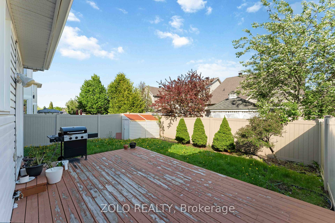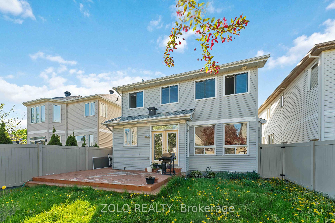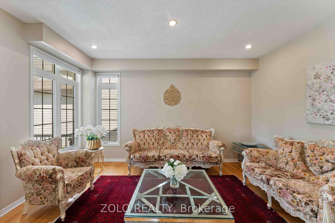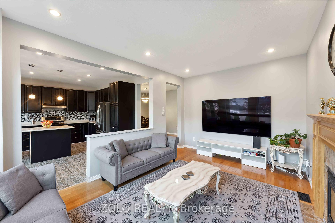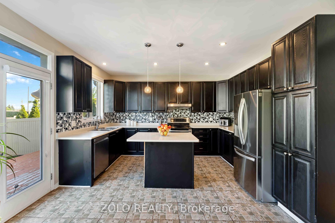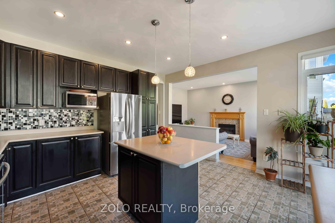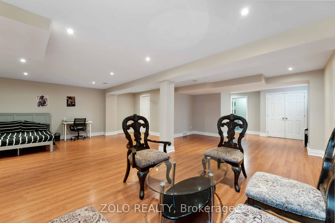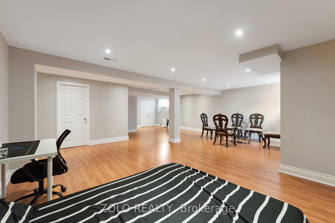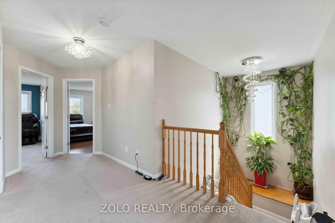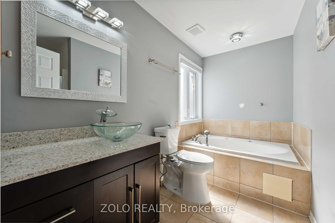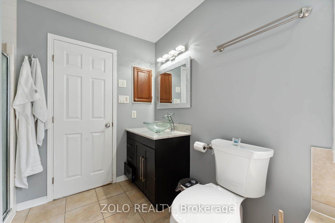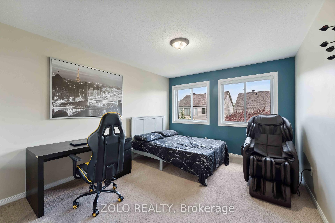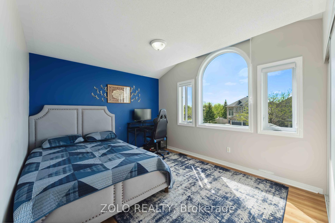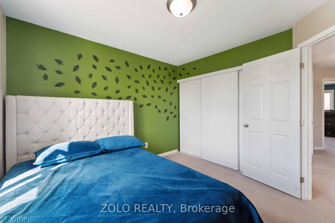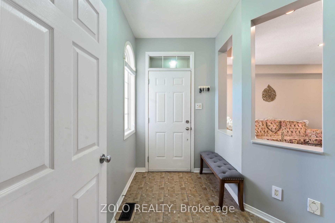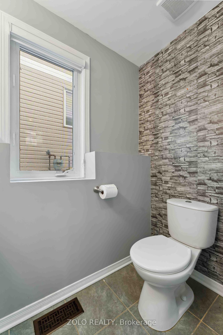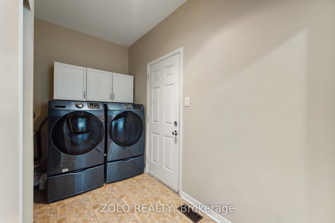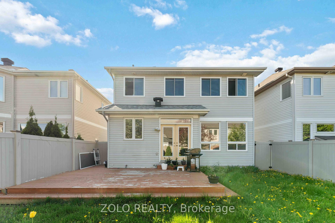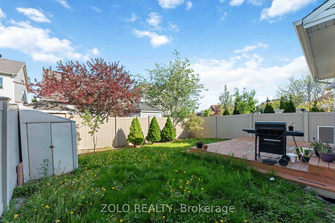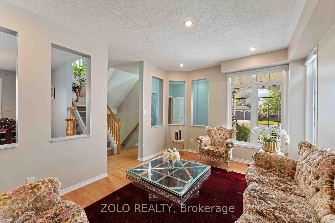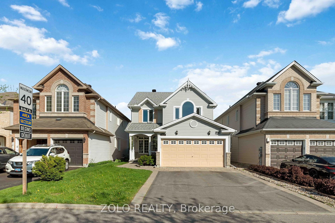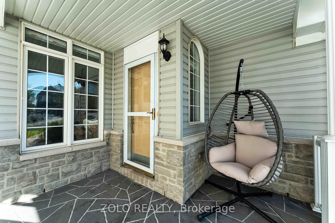$849,900
Available - For Sale
Listing ID: X12173206
2421 Glandriel Cres , Orleans - Cumberland and Area, K4A 4T2, Ottawa
| Welcome to this spacious and beautifully maintained single-family home, perfectly situated in a quiet, family-oriented neighborhood just minutes from schools, shopping, parks, and a variety of amenities. This wonderful home features 4 generously sized bedrooms and 4 bathrooms, including a bright, fully finished basement. A double-car garage and an expansive driveway with room for 4 additional vehicles offer ample parking for family and guests. On the main level, you'll find both a comfortable family room and a formal living room and separate Dining area, providing plenty of space for everyday living and entertaining. A convenient laundry/mudroom adds functionality, and a powder room is also located on lower level. The heart of the home is a large, beautifully appointed kitchen, complete with stainless steel appliances and abundant cabinetry, a dream for home chefs. The home exudes a warm, ambient atmosphere throughout. Upstairs, you'll find four spacious bedrooms, including a primary suite with a walk-in closet and private ensuite bathroom, plus an additional full bathroom for added convenience. The fully finished basement offers flexible space ideal for a guest suite, extended family, or recreational use, and includes a modern 3-piece bathroom. Step outside to a generously sized backyard, perfect for gardening, play, or hosting family gatherings. Recent updates include a new roof (2024), offering long-term peace of mind. This home is the perfect combination of comfort, space, and location truly a must-see! |
| Price | $849,900 |
| Taxes: | $5508.00 |
| Assessment Year: | 2024 |
| Occupancy: | Owner |
| Address: | 2421 Glandriel Cres , Orleans - Cumberland and Area, K4A 4T2, Ottawa |
| Directions/Cross Streets: | Valin/Glandriel |
| Rooms: | 8 |
| Bedrooms: | 4 |
| Bedrooms +: | 0 |
| Family Room: | T |
| Basement: | Finished |
| Level/Floor | Room | Length(ft) | Width(ft) | Descriptions | |
| Room 1 | Second | Primary B | 15.15 | 14.24 | |
| Room 2 | Second | Bedroom | 15.32 | 10.89 | |
| Room 3 | Second | Bedroom | 14.89 | 10.89 | |
| Room 4 | Second | Bedroom | 10.4 | 10.66 | |
| Room 5 | Main | Dining Ro | 10.99 | 10.89 | |
| Room 6 | Main | Family Ro | 15.06 | 10.07 | |
| Room 7 | Main | Kitchen | 14.3 | 13.05 | |
| Room 8 | Main | Living Ro | 14.73 | 10.07 | |
| Room 9 | Second | Bathroom | 10.3 | 5.41 | |
| Room 10 | Main | Bathroom | 6.07 | 3.64 | |
| Room 11 | Second | Bathroom | 7.05 | 7.31 |
| Washroom Type | No. of Pieces | Level |
| Washroom Type 1 | 2 | Main |
| Washroom Type 2 | 4 | Second |
| Washroom Type 3 | 3 | Second |
| Washroom Type 4 | 3 | Basement |
| Washroom Type 5 | 0 |
| Total Area: | 0.00 |
| Approximatly Age: | 16-30 |
| Property Type: | Detached |
| Style: | 2-Storey |
| Exterior: | Concrete Poured, Vinyl Siding |
| Garage Type: | Attached |
| Drive Parking Spaces: | 4 |
| Pool: | None |
| Approximatly Age: | 16-30 |
| Approximatly Square Footage: | 2000-2500 |
| CAC Included: | N |
| Water Included: | N |
| Cabel TV Included: | N |
| Common Elements Included: | N |
| Heat Included: | N |
| Parking Included: | N |
| Condo Tax Included: | N |
| Building Insurance Included: | N |
| Fireplace/Stove: | Y |
| Heat Type: | Forced Air |
| Central Air Conditioning: | Central Air |
| Central Vac: | N |
| Laundry Level: | Syste |
| Ensuite Laundry: | F |
| Elevator Lift: | False |
| Sewers: | Sewer |
$
%
Years
This calculator is for demonstration purposes only. Always consult a professional
financial advisor before making personal financial decisions.
| Although the information displayed is believed to be accurate, no warranties or representations are made of any kind. |
| ZOLO REALTY |
|
|

Jag Patel
Broker
Dir:
416-671-5246
Bus:
416-289-3000
Fax:
416-289-3008
| Virtual Tour | Book Showing | Email a Friend |
Jump To:
At a Glance:
| Type: | Freehold - Detached |
| Area: | Ottawa |
| Municipality: | Orleans - Cumberland and Area |
| Neighbourhood: | 1107 - Springridge/East Village |
| Style: | 2-Storey |
| Approximate Age: | 16-30 |
| Tax: | $5,508 |
| Beds: | 4 |
| Baths: | 4 |
| Fireplace: | Y |
| Pool: | None |
Locatin Map:
Payment Calculator:

