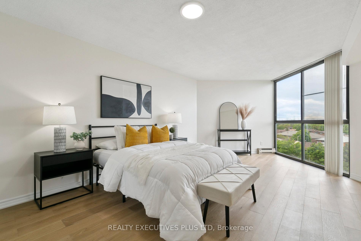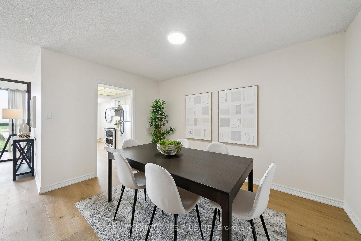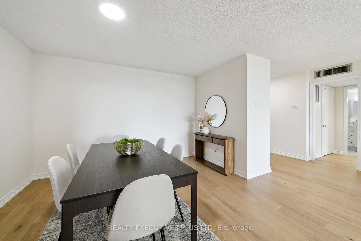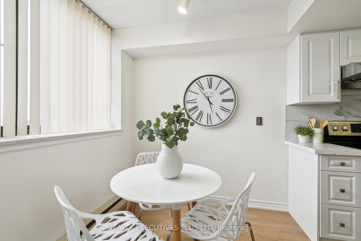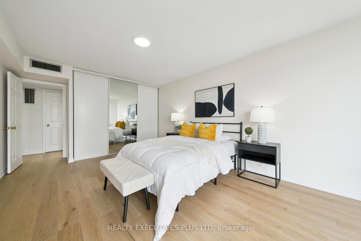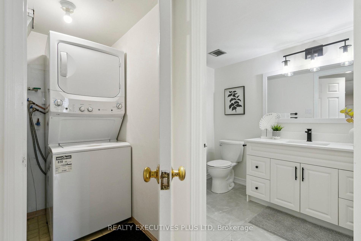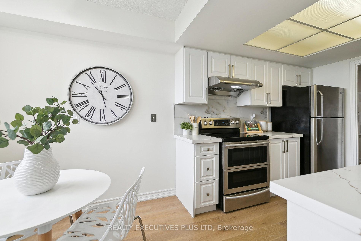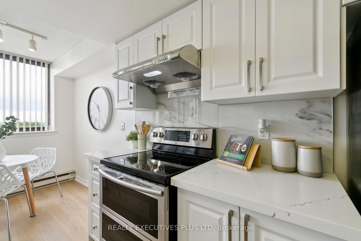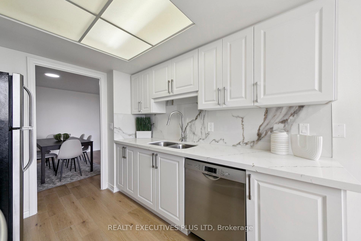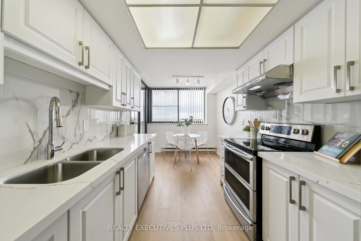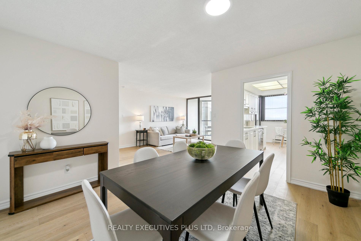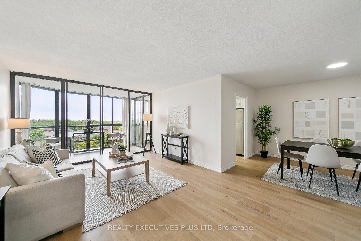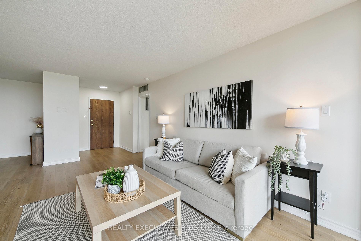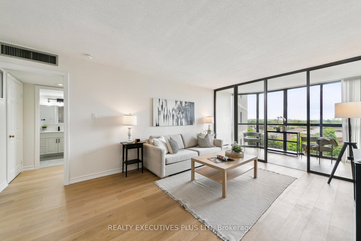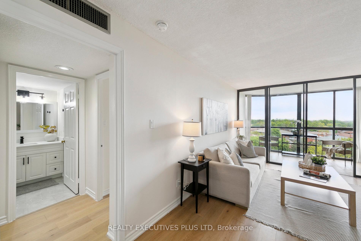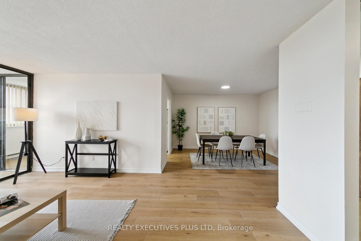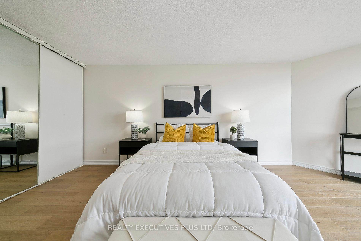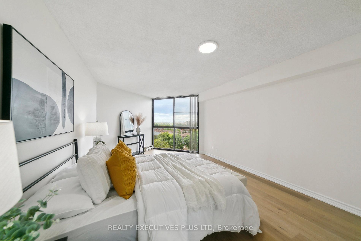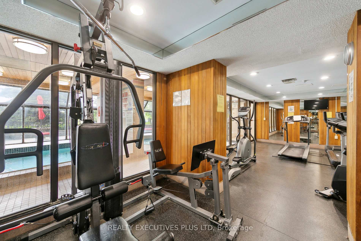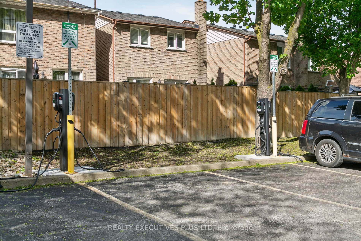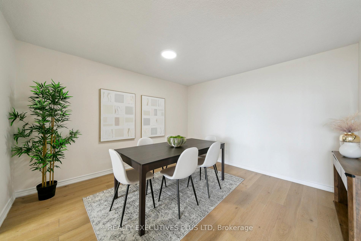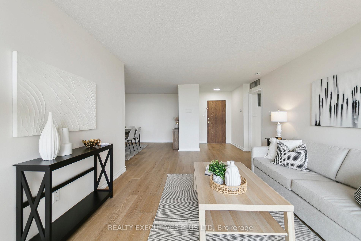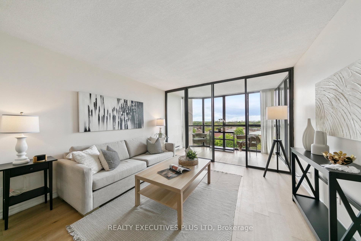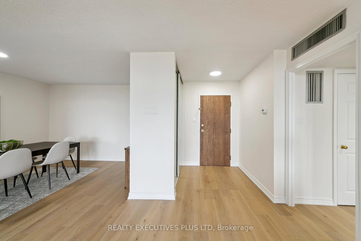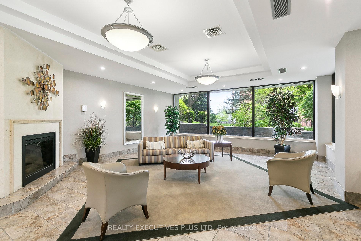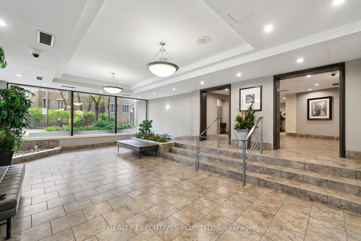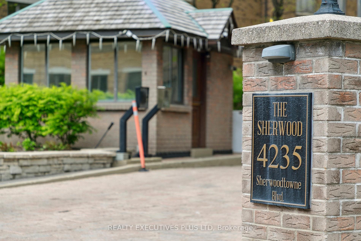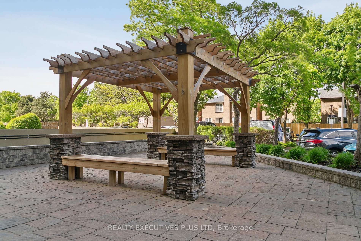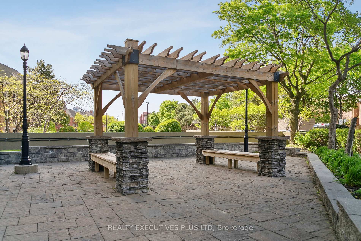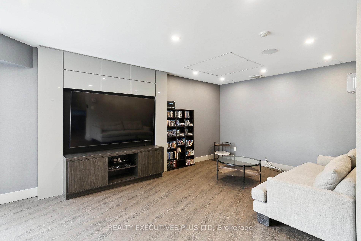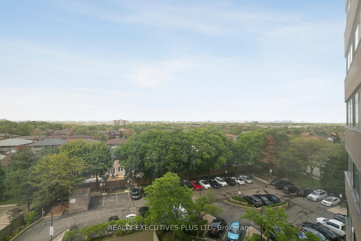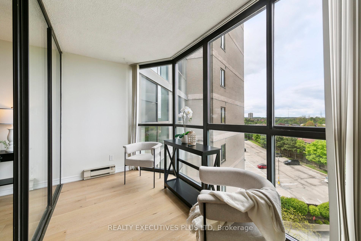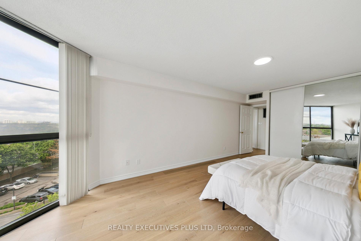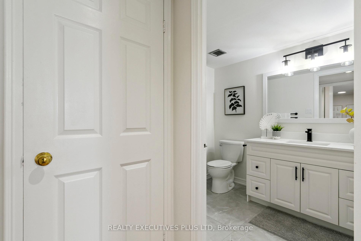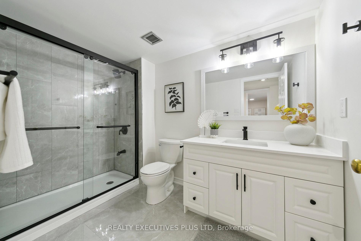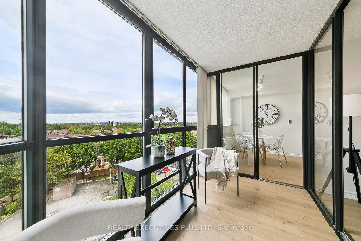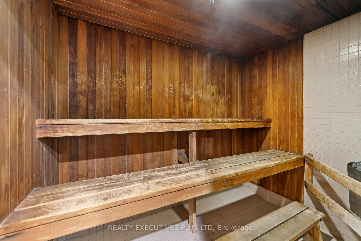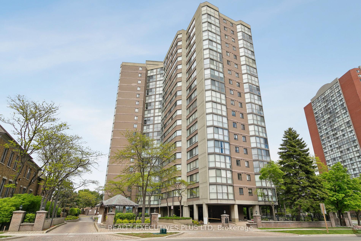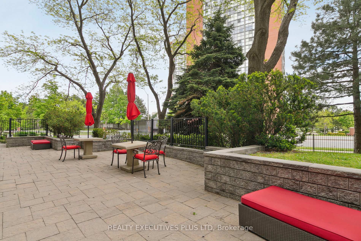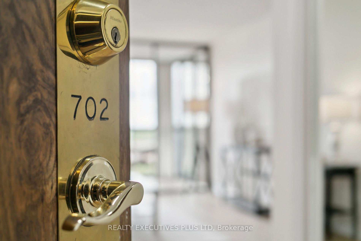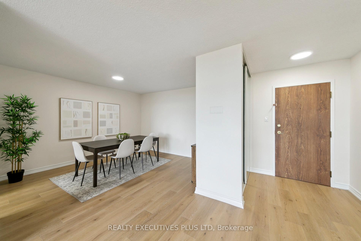$599,999
Available - For Sale
Listing ID: W12172486
4235 Sherwoodtowne Boul , Mississauga, L4Z 1W3, Peel
| Fully Renovated, extra large condo unlike any other newer condos, this unit boasts approximately 1030 sq ft of living space, well managed and ultra quiet complex, a true hidden gem, many seniors and professionals as your neighbours, Peaceful & Tranquil lifestyle, renovated bathroom with a walk in shower, new vanity, new ceramic floors, mirror and hardware, renovated kitchen with new cabinets, quartz counters, dual under mount sink & faucet , stainless steel appliances, new engineered hardwood flooring throughout, freshly painted, unobstructed south east views with floor to ceiling windows allowing plenty of light, building offers guest suits, indoor pool, hot tub, sauna, gym, multiple EV car charging stations, priced @ under $583/Per Sq ft. So rare to find this size of condos in today's newer buildings, feels like a house. **EXTRAS** Stainless Steel : fridge, stove with dual ovens, built in dishwasher, white stacked washer/dryer, newer Carrier heat pump, electric light fixtures, blinds. Similar unit sold for $600K in Dec 2024 was tenanted & with older kitchen. Maint fees include Rogers high speed internet, cable, water and great amenities. |
| Price | $599,999 |
| Taxes: | $2271.96 |
| Occupancy: | Vacant |
| Address: | 4235 Sherwoodtowne Boul , Mississauga, L4Z 1W3, Peel |
| Postal Code: | L4Z 1W3 |
| Province/State: | Peel |
| Directions/Cross Streets: | Rathburn/Hurontario |
| Level/Floor | Room | Length(ft) | Width(ft) | Descriptions | |
| Room 1 | Flat | Living Ro | 19.09 | 12.1 | Hardwood Floor, Window Floor to Ceil, W/O To Sunroom |
| Room 2 | Flat | Dining Ro | 14.6 | 11.97 | Hardwood Floor, Separate Room, Open Concept |
| Room 3 | Flat | Kitchen | 17.48 | 8.23 | Hardwood Floor, Window, Renovated |
| Room 4 | Flat | Primary B | 19.19 | 11.97 | Hardwood Floor, Large Closet, Window Floor to Ceil |
| Room 5 | Flat | Solarium | 11.97 | 6.04 | Hardwood Floor, Window Floor to Ceil, Irregular Room |
| Washroom Type | No. of Pieces | Level |
| Washroom Type 1 | 4 | Flat |
| Washroom Type 2 | 0 | |
| Washroom Type 3 | 0 | |
| Washroom Type 4 | 0 | |
| Washroom Type 5 | 0 |
| Total Area: | 0.00 |
| Approximatly Age: | 31-50 |
| Sprinklers: | Secu |
| Washrooms: | 1 |
| Heat Type: | Heat Pump |
| Central Air Conditioning: | Central Air |
| Elevator Lift: | True |
$
%
Years
This calculator is for demonstration purposes only. Always consult a professional
financial advisor before making personal financial decisions.
| Although the information displayed is believed to be accurate, no warranties or representations are made of any kind. |
| REALTY EXECUTIVES PLUS LTD |
|
|

Jag Patel
Broker
Dir:
416-671-5246
Bus:
416-289-3000
Fax:
416-289-3008
| Virtual Tour | Book Showing | Email a Friend |
Jump To:
At a Glance:
| Type: | Com - Condo Apartment |
| Area: | Peel |
| Municipality: | Mississauga |
| Neighbourhood: | City Centre |
| Style: | Apartment |
| Approximate Age: | 31-50 |
| Tax: | $2,271.96 |
| Maintenance Fee: | $760.82 |
| Beds: | 1+1 |
| Baths: | 1 |
| Fireplace: | N |
Locatin Map:
Payment Calculator:

