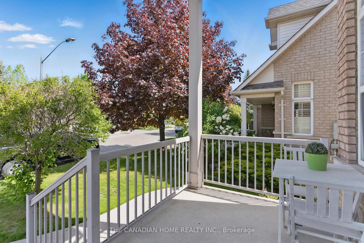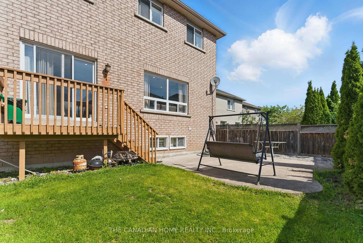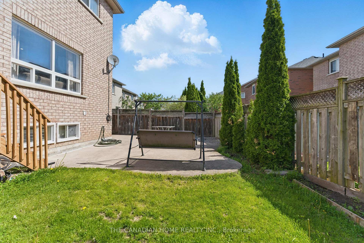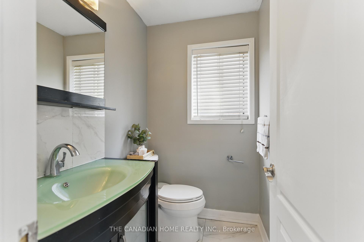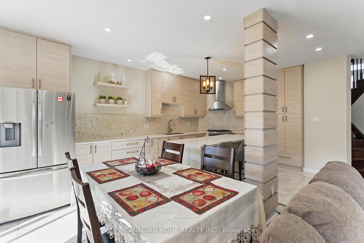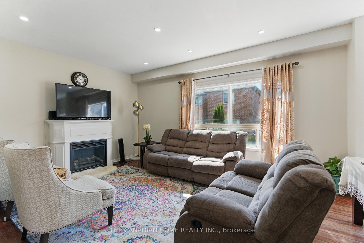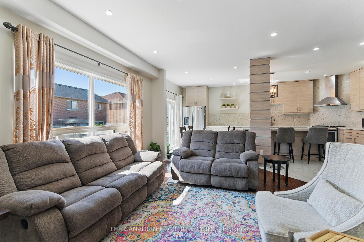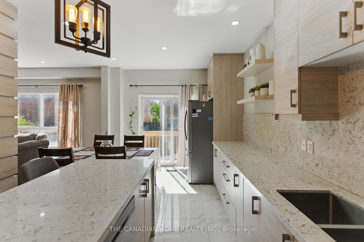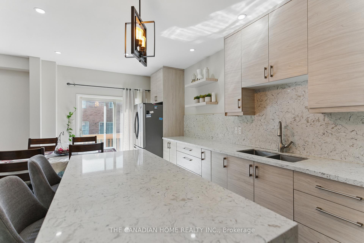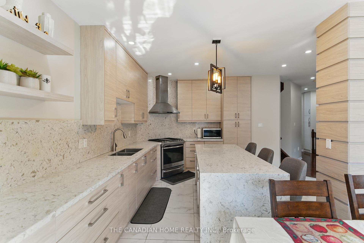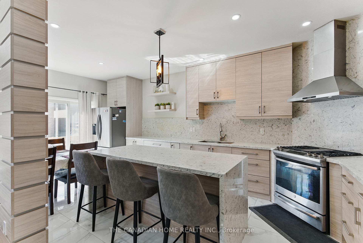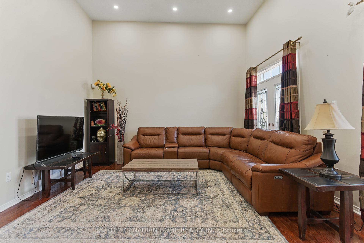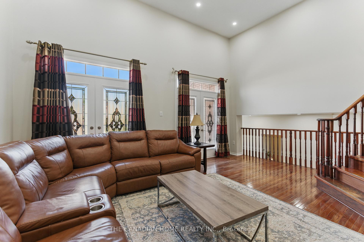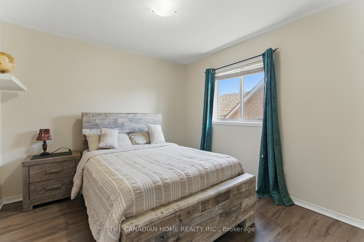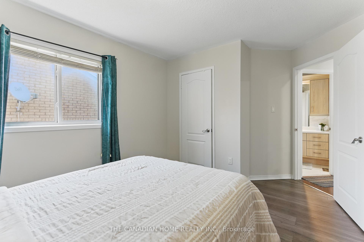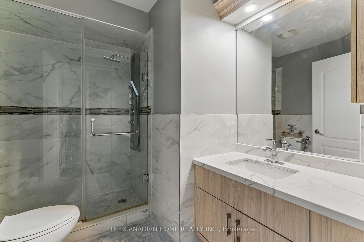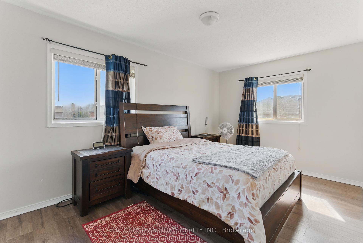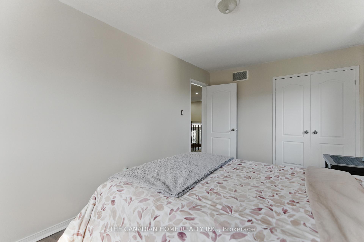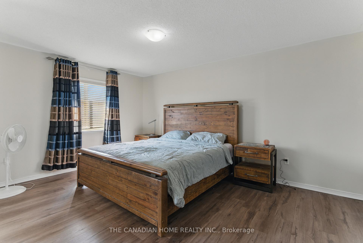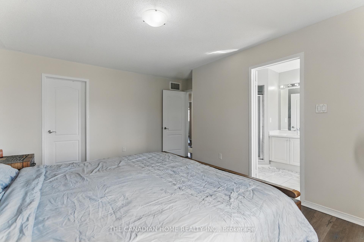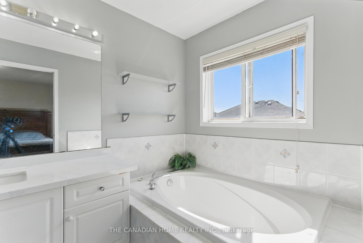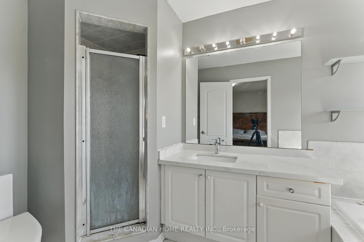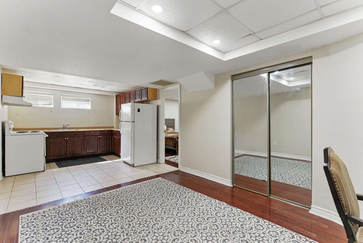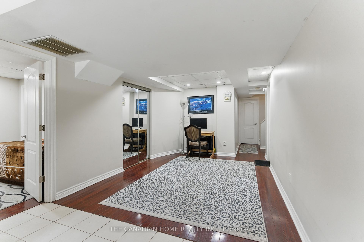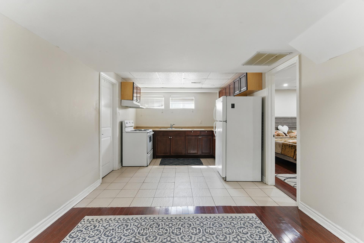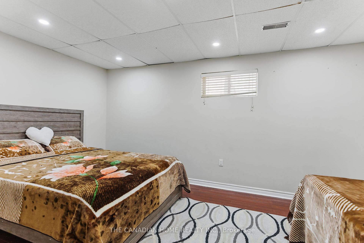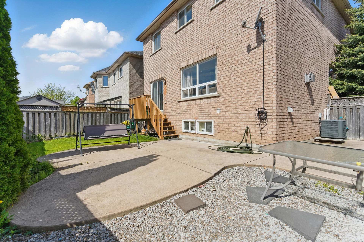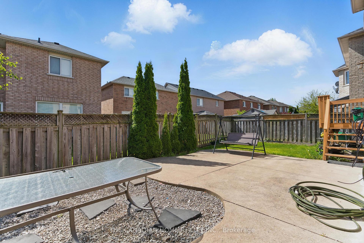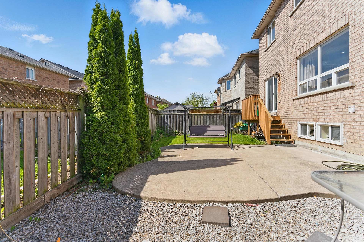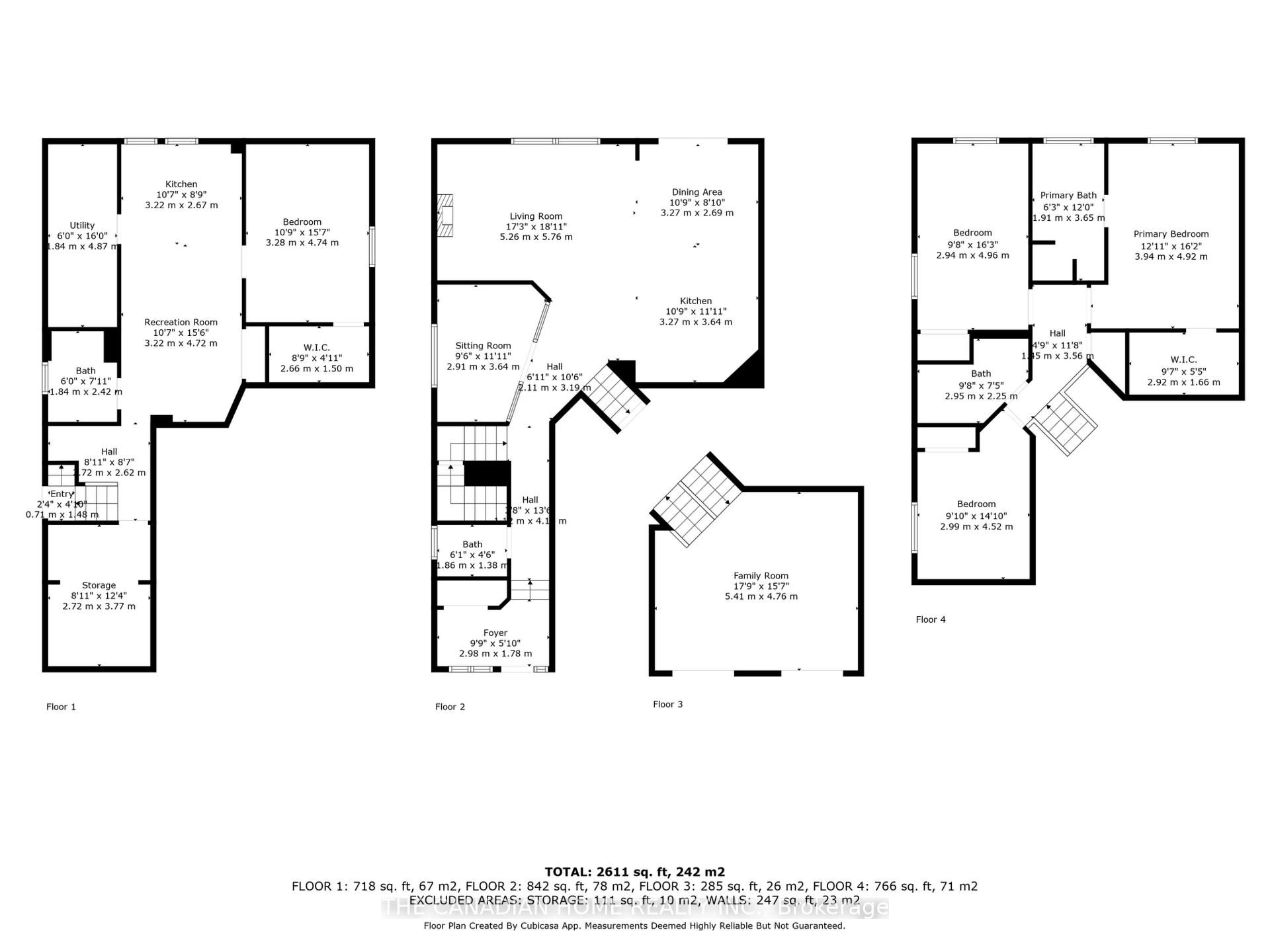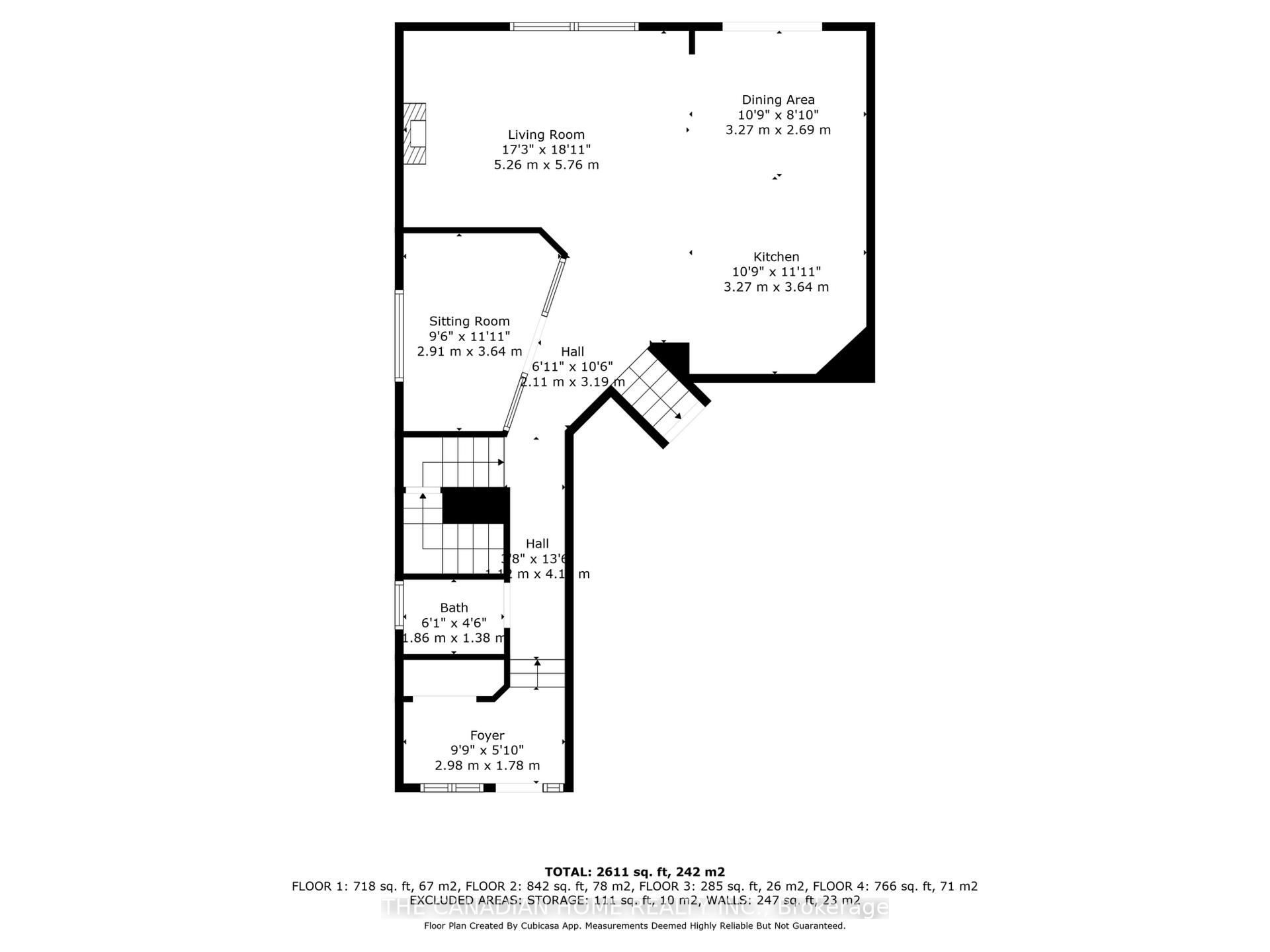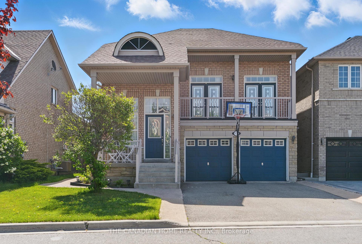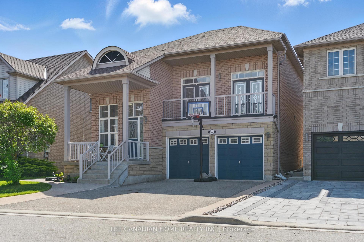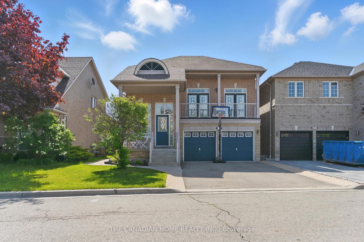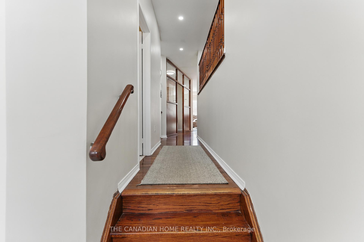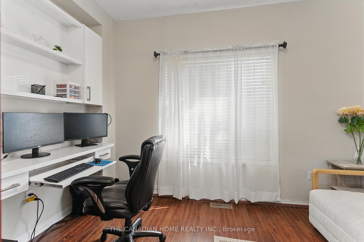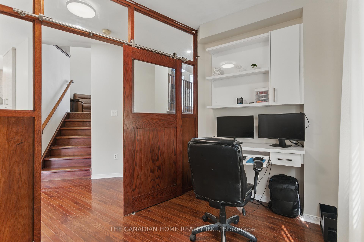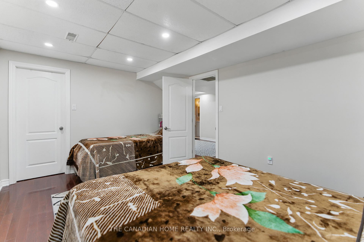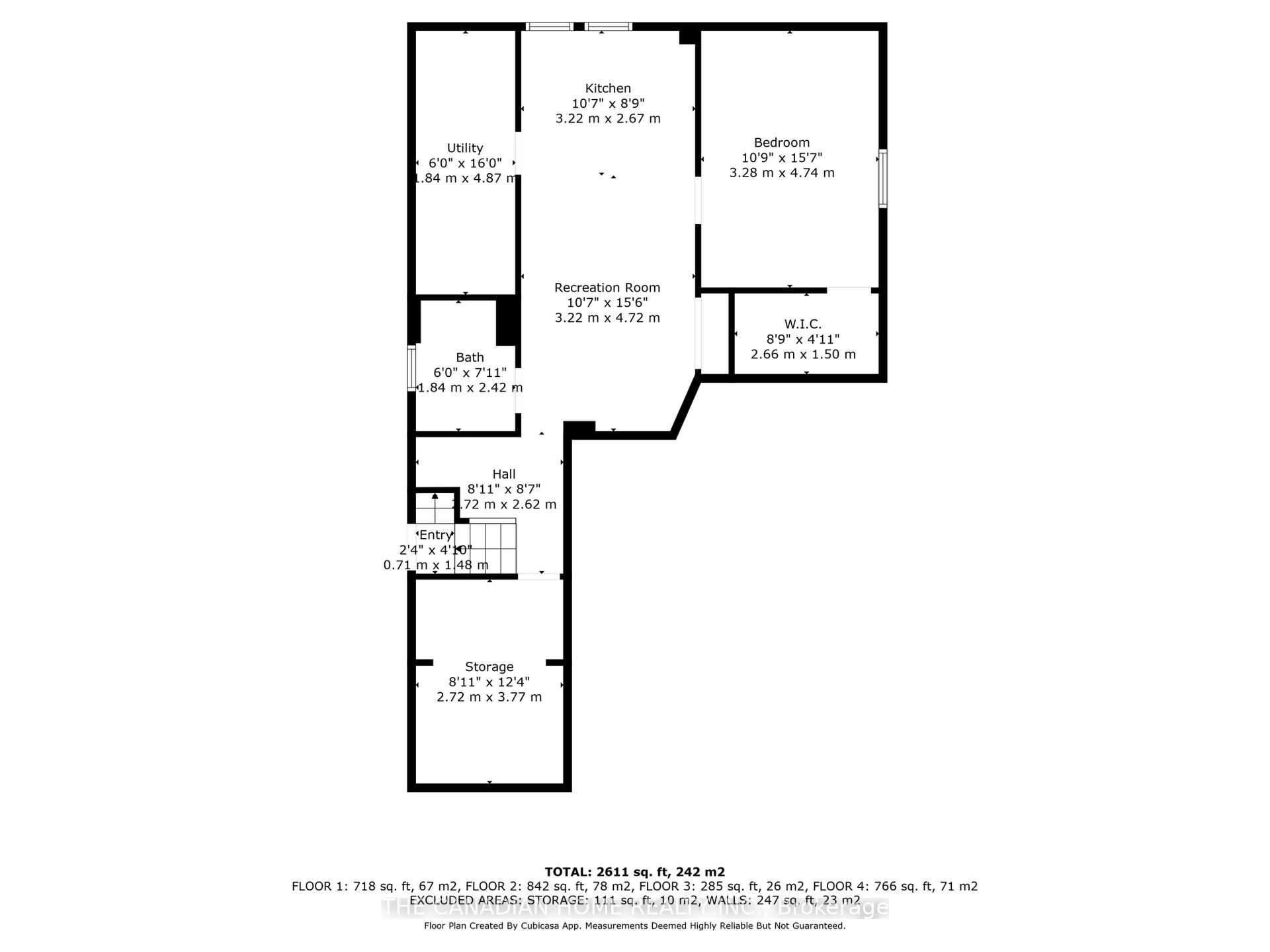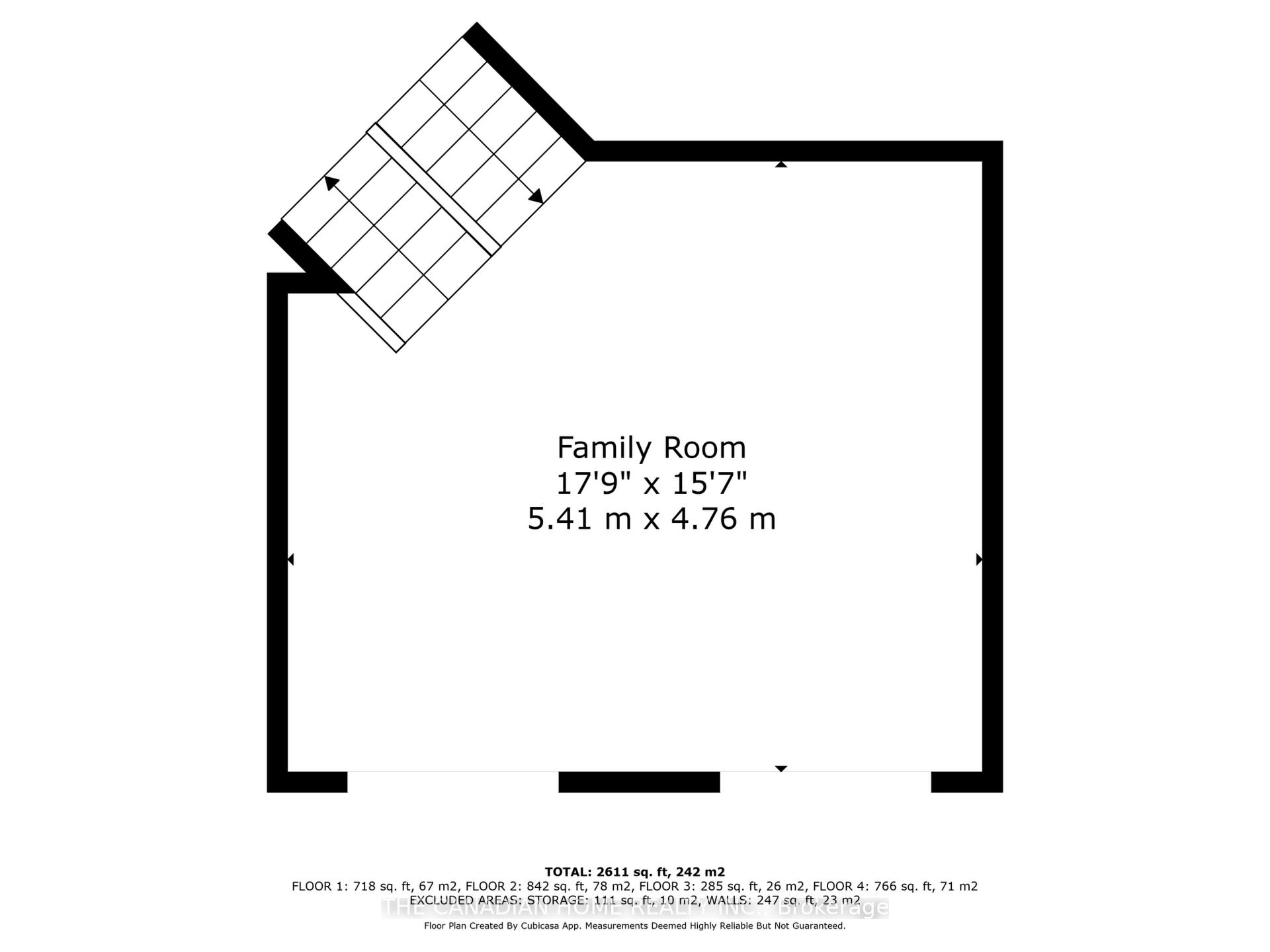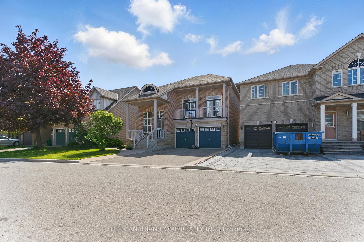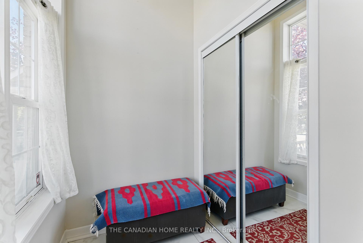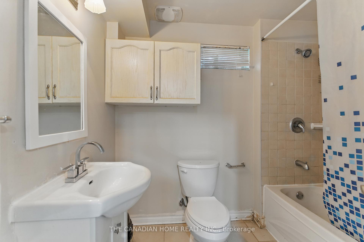$1,389,000
Available - For Sale
Listing ID: W12172334
3770 Brinwood Gate , Mississauga, L5M 7H2, Peel
| Welcome to 3770 Brinwood Gate, Mississauga!!! Located in the prestigious Churchill Meadows community, this beautifully upgraded and meticulously maintained 3+1 bedroom, 4-bathroom detached home offers spacious, stylish living inside and out! The main floor features 9 ft ceilings, hardwood flooring, fresh paint, new pot lights and fixtures, a bright living room with an electric fireplace, and a versatile office that can double as a guest room or be opened to expand your living area. Upstairs, enjoy a stunning family room with soaring 14 ft cathedral ceilings, large windows that flood the space with natural light, and a private balconyperfect for morning coffee or relaxing evenings. The home also boasts a renovated kitchen, modern bathrooms, and major upgrades including a new furnace, A/C, and hot water tank (all 2023), plus a roof replaced in 2016. The fully finished basement with a separate entrance offers amazing in-law suite potential or future rental income. Step outside to a professionally landscaped backyard with a spacious deck, custom fire pit, and gas BBQ hookupideal for entertaining. Bonus: 2-car garage plus parking for 4 more vehicles on the driveway.Close to top-rated schools, parks, shopping, transit, and major highwaysthis is the total package. Don't miss your chance to own this Churchill Meadows gem! |
| Price | $1,389,000 |
| Taxes: | $7505.86 |
| Occupancy: | Owner |
| Address: | 3770 Brinwood Gate , Mississauga, L5M 7H2, Peel |
| Acreage: | < .50 |
| Directions/Cross Streets: | 9th Line / Brinwood Gate |
| Rooms: | 9 |
| Rooms +: | 4 |
| Bedrooms: | 3 |
| Bedrooms +: | 1 |
| Family Room: | T |
| Basement: | Separate Ent, Finished |
| Level/Floor | Room | Length(ft) | Width(ft) | Descriptions | |
| Room 1 | Main | Foyer | 9.77 | 5.84 | |
| Room 2 | Main | Kitchen | 10.73 | 11.94 | |
| Room 3 | Main | Living Ro | 17.25 | 18.89 | |
| Room 4 | Main | Dining Ro | 10.73 | 8.82 | |
| Room 5 | Upper | Family Ro | 17.74 | 15.61 | |
| Room 6 | Main | Office | 9.54 | 11.94 | |
| Room 7 | Second | Bedroom 2 | 9.81 | 14.83 | |
| Room 8 | Second | Bedroom 3 | 9.64 | 16.27 | |
| Room 9 | Second | Primary B | 12.92 | 16.14 | |
| Room 10 | Basement | Recreatio | 10.56 | 15.48 | |
| Room 11 | Basement | Kitchen | 10.56 | 8.76 | |
| Room 12 | Basement | Bedroom 4 | 10.76 | 15.55 | |
| Room 13 | Basement | Utility R | 6.04 | 15.97 |
| Washroom Type | No. of Pieces | Level |
| Washroom Type 1 | 2 | Main |
| Washroom Type 2 | 3 | Second |
| Washroom Type 3 | 4 | Second |
| Washroom Type 4 | 3 | Basement |
| Washroom Type 5 | 0 |
| Total Area: | 0.00 |
| Approximatly Age: | 16-30 |
| Property Type: | Detached |
| Style: | 2-Storey |
| Exterior: | Brick, Concrete Poured |
| Garage Type: | Built-In |
| Drive Parking Spaces: | 4 |
| Pool: | None |
| Approximatly Age: | 16-30 |
| Approximatly Square Footage: | 2000-2500 |
| Property Features: | Library, Park |
| CAC Included: | N |
| Water Included: | N |
| Cabel TV Included: | N |
| Common Elements Included: | N |
| Heat Included: | N |
| Parking Included: | N |
| Condo Tax Included: | N |
| Building Insurance Included: | N |
| Fireplace/Stove: | Y |
| Heat Type: | Forced Air |
| Central Air Conditioning: | Central Air |
| Central Vac: | N |
| Laundry Level: | Syste |
| Ensuite Laundry: | F |
| Sewers: | Sewer |
$
%
Years
This calculator is for demonstration purposes only. Always consult a professional
financial advisor before making personal financial decisions.
| Although the information displayed is believed to be accurate, no warranties or representations are made of any kind. |
| THE CANADIAN HOME REALTY INC. |
|
|

Jag Patel
Broker
Dir:
416-671-5246
Bus:
416-289-3000
Fax:
416-289-3008
| Virtual Tour | Book Showing | Email a Friend |
Jump To:
At a Glance:
| Type: | Freehold - Detached |
| Area: | Peel |
| Municipality: | Mississauga |
| Neighbourhood: | Churchill Meadows |
| Style: | 2-Storey |
| Approximate Age: | 16-30 |
| Tax: | $7,505.86 |
| Beds: | 3+1 |
| Baths: | 4 |
| Fireplace: | Y |
| Pool: | None |
Locatin Map:
Payment Calculator:

