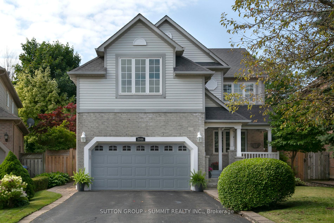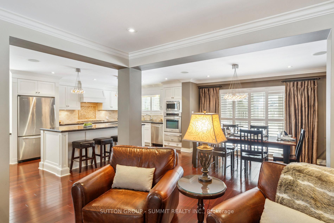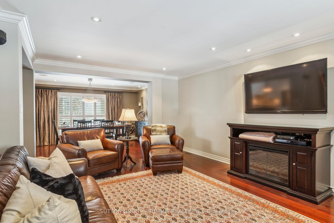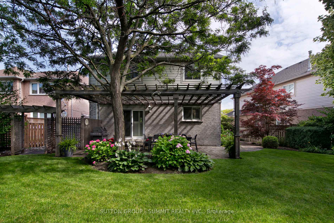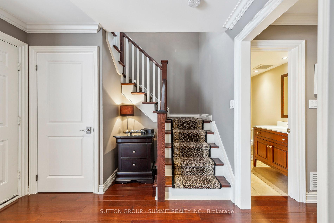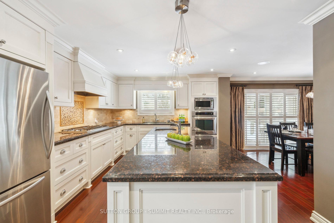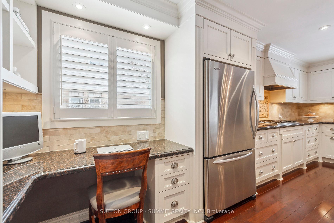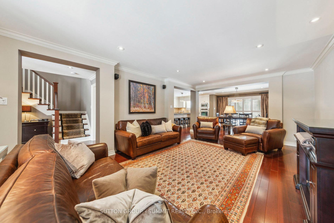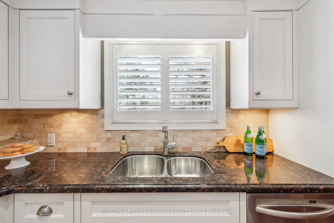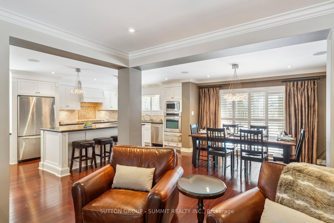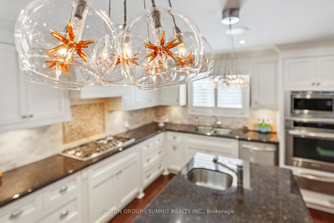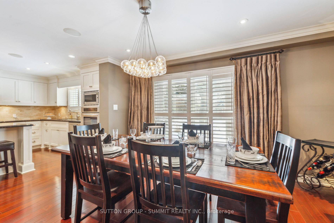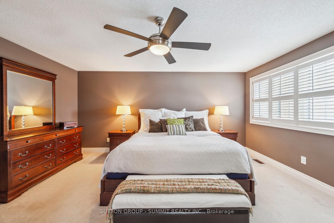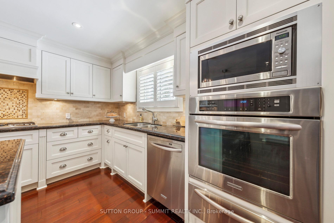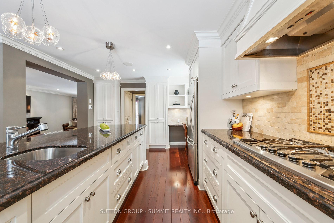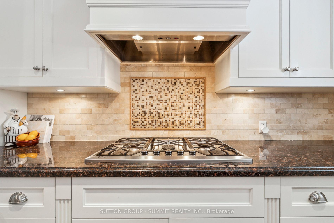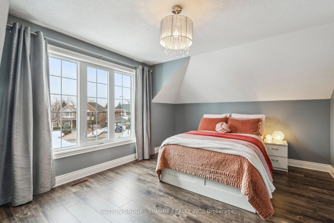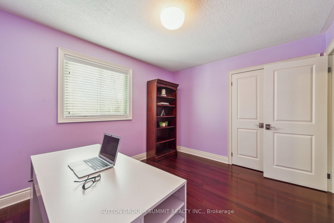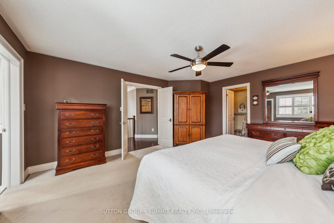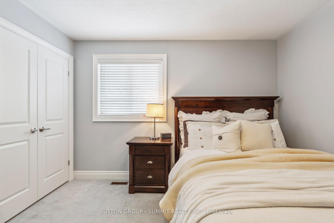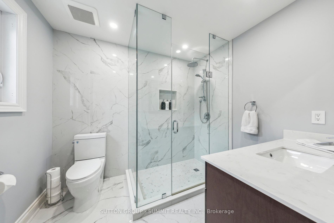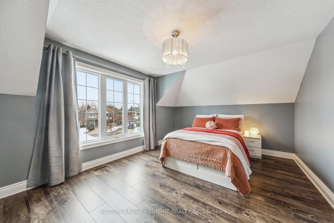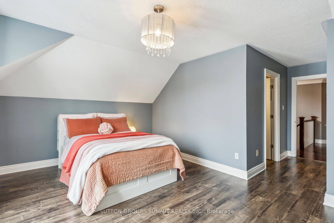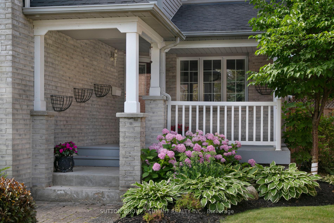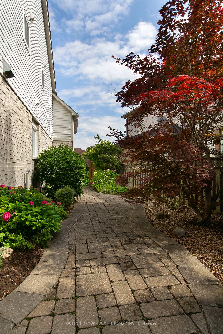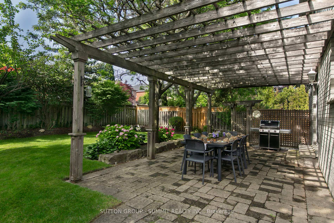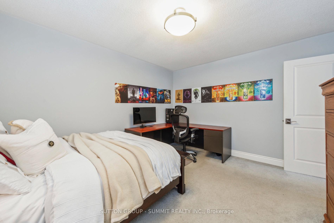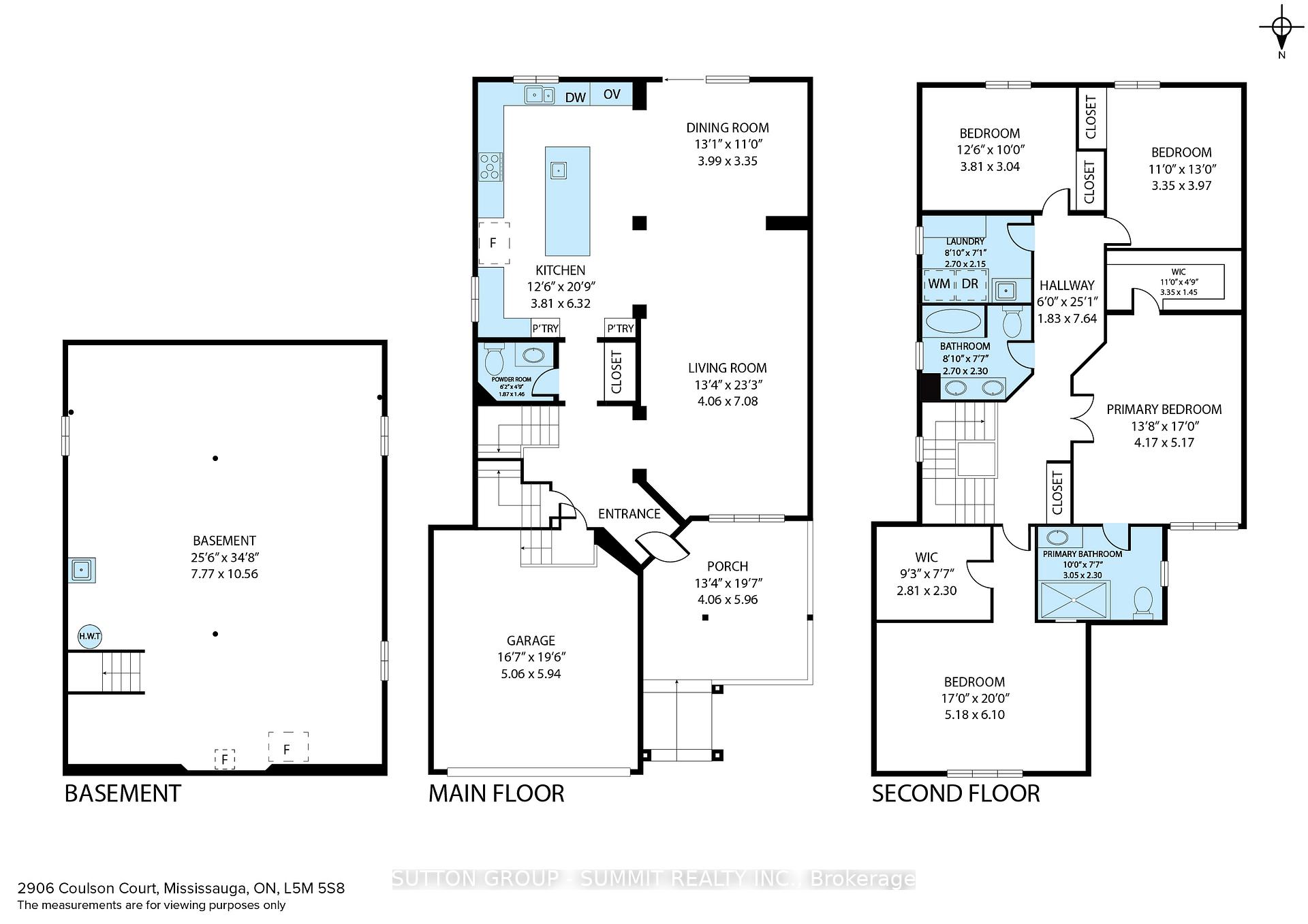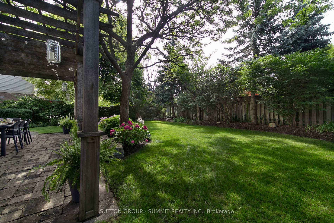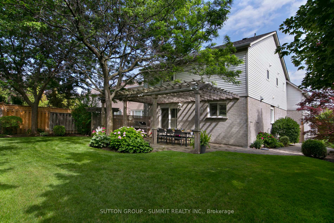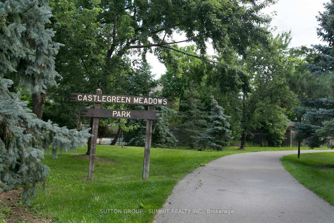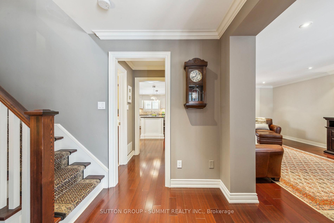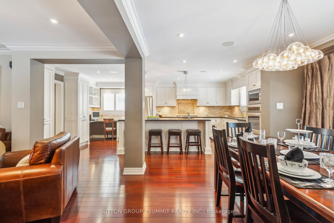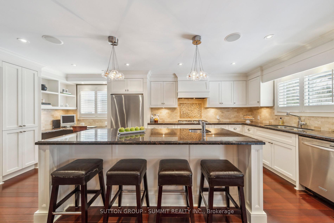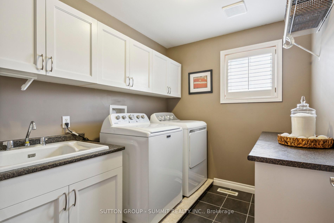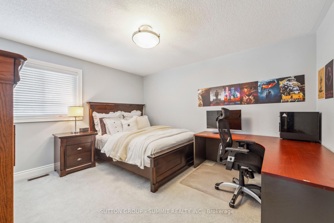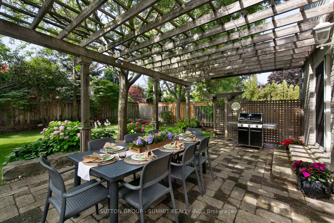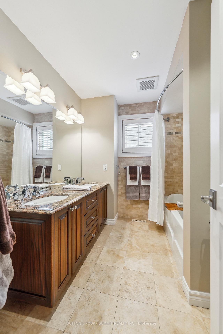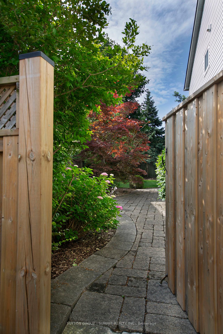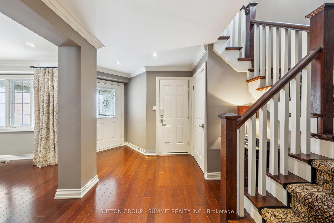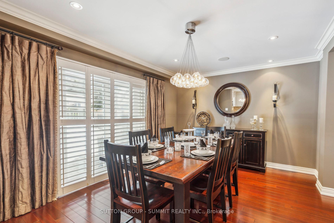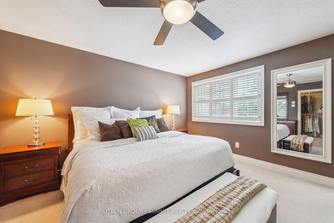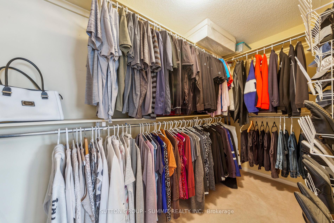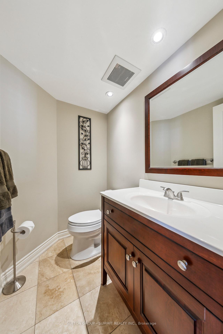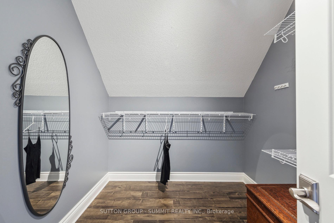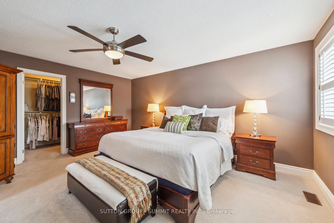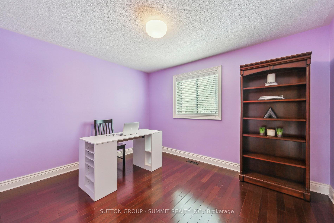$1,599,999
Available - For Sale
Listing ID: W12173221
2906 Coulson Cour , Mississauga, L5M 5S8, Peel
| Stunning 4-Bedroom Family Home In Central Erin Mills! Nestled On A Quiet Tree-Lined Cul-De-Sac, This Beautifully Renovated Home Sits On A Premium Pie-Shaped Lot With Direct Park Access-Perfect For Families Who Love The Outdoors! With Over $350K In Renovations, This Home Offers Luxury And Comfort, Featuring: Gourmet Chef's Kitchen - Granite Countertops, Built-In Appliances, A Workstation And An Open-Concept Design That Flows Seamlessly Into The Sun-Filled Great Room, perfect For Entertaining or Relaxing. Spa-Like Primary Retreat - Spacious Primary Suite With Newly Renovated Luxurious Ensuite And A Large Walk-In Closet. Elegant Finishes Throughout - Gleaming Hardwood Floor, All Bathrooms Renovated , And A Professionally Landscaped Backyard. Outdoor Oasis - A Gorgeous Stone Patio, Pergola, Twinkle Lights And Flood Lighting Create The Perfect Space For Summer Nights And Entertaining. Brand New Furnace And Air Conditioner. Located In The Top-Ranked School District - John Fraser & St. Aloysius Gonzaga (French Immersion). With Easy Access To Major Highways, Shopping, Parks & Recreation Centers. A Rare Opportunity To Own A Meticulously Updated Home In A Prime Location - Don't Miss Out! |
| Price | $1,599,999 |
| Taxes: | $7885.59 |
| Occupancy: | Owner |
| Address: | 2906 Coulson Cour , Mississauga, L5M 5S8, Peel |
| Directions/Cross Streets: | Thomas St & Glen Erin Blvd |
| Rooms: | 11 |
| Bedrooms: | 4 |
| Bedrooms +: | 0 |
| Family Room: | T |
| Basement: | Full, Unfinished |
| Level/Floor | Room | Length(ft) | Width(ft) | Descriptions | |
| Room 1 | Main | Kitchen | 21.16 | 14.01 | Hardwood Floor, Combined w/Dining, Overlooks Backyard |
| Room 2 | Main | Dining Ro | 14.01 | 13.12 | Hardwood Floor, Combined w/Living, W/O To Patio |
| Room 3 | Main | Living Ro | 24.99 | 14.01 | B/I Appliances, Combined w/Family, Pot Lights |
| Room 4 | Main | Family Ro | 24.99 | 14.01 | Hardwood Floor, Fireplace, Open Concept |
| Room 5 | Second | Primary B | 17.06 | 13.78 | Broadloom, Walk-In Closet(s), 3 Pc Ensuite |
| Room 6 | Second | Bedroom 2 | 20.01 | 17.06 | Laminate, Walk-In Closet(s), Picture Window |
| Room 7 | Second | Bedroom 3 | 14.76 | 12.33 | Broadloom, Large Closet, Picture Window |
| Room 8 | Second | Bedroom 4 | 15.42 | 11.81 | Laminate, Large Closet, Picture Window |
| Room 9 | Second | Laundry | 10.17 | 8.04 | Tile Floor, B/I Shelves, Laundry Sink |
| Room 10 | Second | Bathroom | 11.81 | 9.51 | 5 Pc Bath, Renovated, Double Sink |
| Room 11 | Second | Bathroom | 11.32 | 8.2 | 3 Pc Bath, Renovated, Separate Shower |
| Washroom Type | No. of Pieces | Level |
| Washroom Type 1 | 5 | Second |
| Washroom Type 2 | 3 | Second |
| Washroom Type 3 | 2 | Lower |
| Washroom Type 4 | 0 | |
| Washroom Type 5 | 0 |
| Total Area: | 0.00 |
| Property Type: | Detached |
| Style: | 2-Storey |
| Exterior: | Brick, Vinyl Siding |
| Garage Type: | Attached |
| (Parking/)Drive: | Private Do |
| Drive Parking Spaces: | 4 |
| Park #1 | |
| Parking Type: | Private Do |
| Park #2 | |
| Parking Type: | Private Do |
| Pool: | None |
| Other Structures: | Fence - Full, |
| Approximatly Square Footage: | 2500-3000 |
| Property Features: | Cul de Sac/D, Fenced Yard |
| CAC Included: | N |
| Water Included: | N |
| Cabel TV Included: | N |
| Common Elements Included: | N |
| Heat Included: | N |
| Parking Included: | N |
| Condo Tax Included: | N |
| Building Insurance Included: | N |
| Fireplace/Stove: | Y |
| Heat Type: | Forced Air |
| Central Air Conditioning: | Central Air |
| Central Vac: | N |
| Laundry Level: | Syste |
| Ensuite Laundry: | F |
| Sewers: | Sewer |
$
%
Years
This calculator is for demonstration purposes only. Always consult a professional
financial advisor before making personal financial decisions.
| Although the information displayed is believed to be accurate, no warranties or representations are made of any kind. |
| SUTTON GROUP - SUMMIT REALTY INC. |
|
|

Jag Patel
Broker
Dir:
416-671-5246
Bus:
416-289-3000
Fax:
416-289-3008
| Virtual Tour | Book Showing | Email a Friend |
Jump To:
At a Glance:
| Type: | Freehold - Detached |
| Area: | Peel |
| Municipality: | Mississauga |
| Neighbourhood: | Central Erin Mills |
| Style: | 2-Storey |
| Tax: | $7,885.59 |
| Beds: | 4 |
| Baths: | 3 |
| Fireplace: | Y |
| Pool: | None |
Locatin Map:
Payment Calculator:

