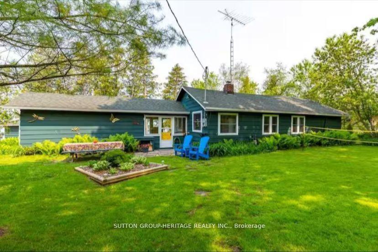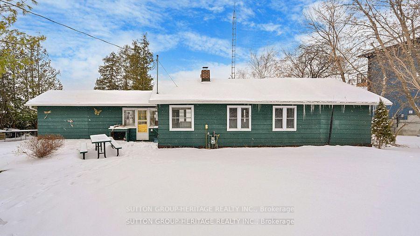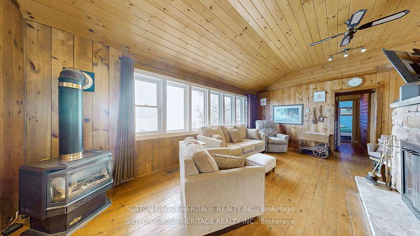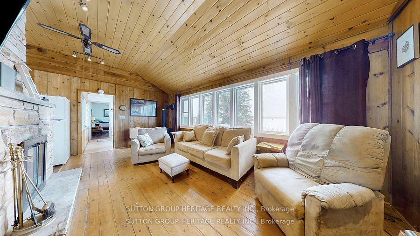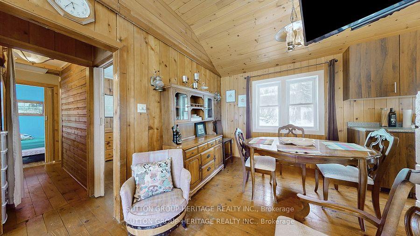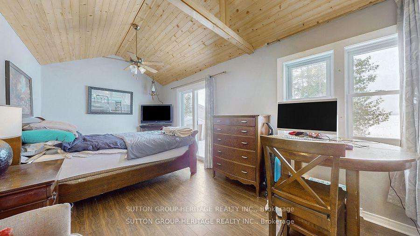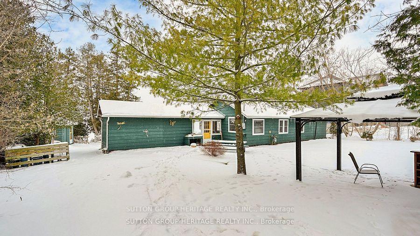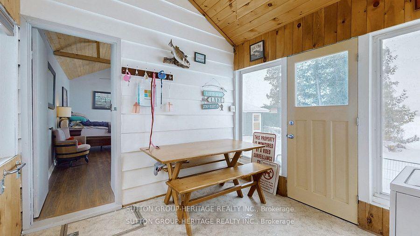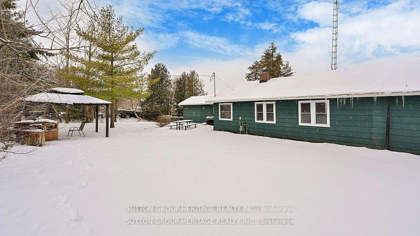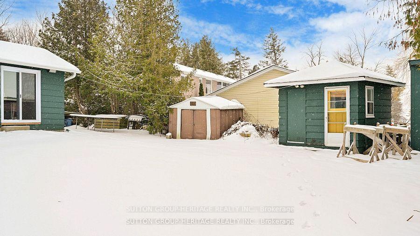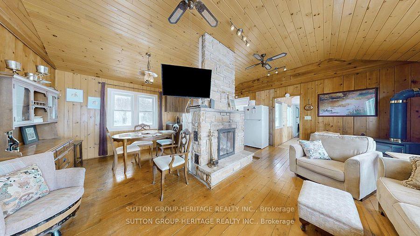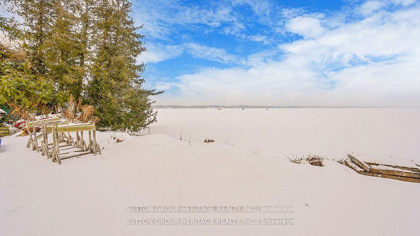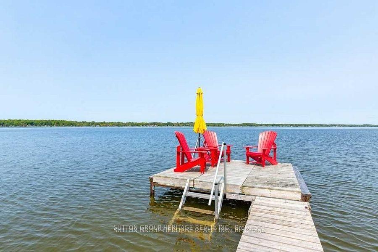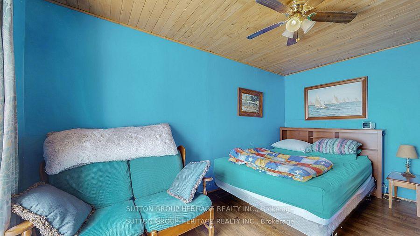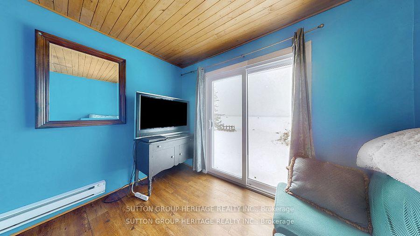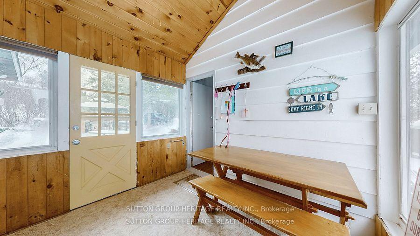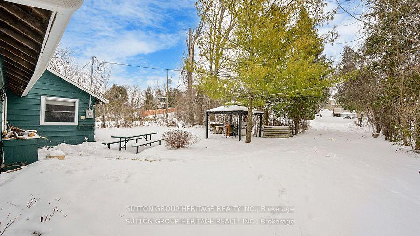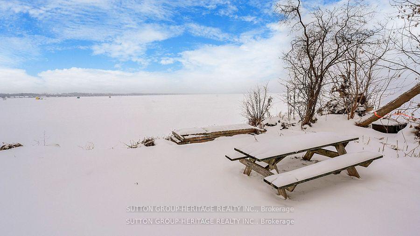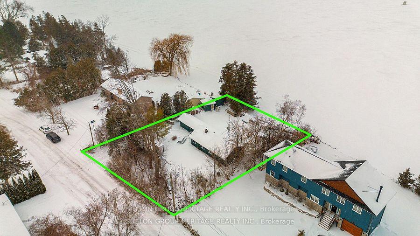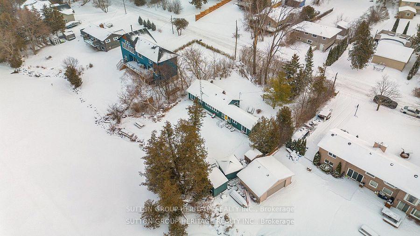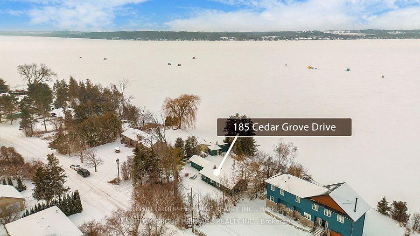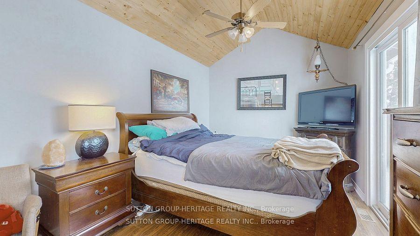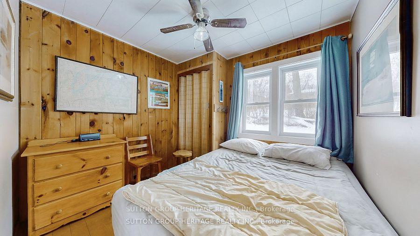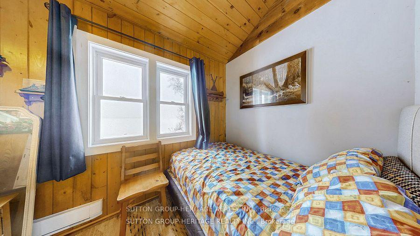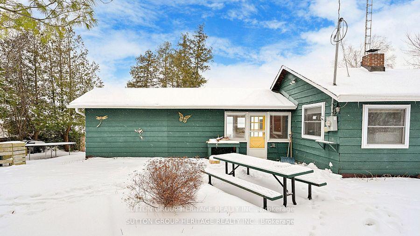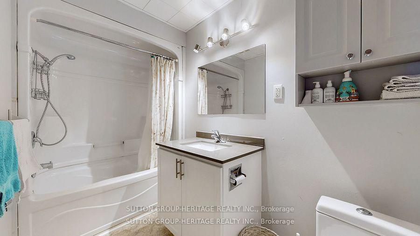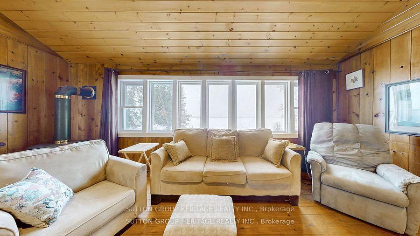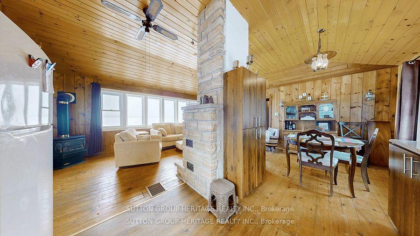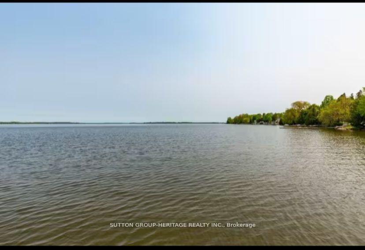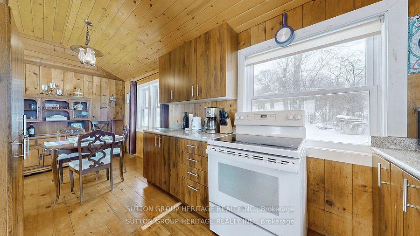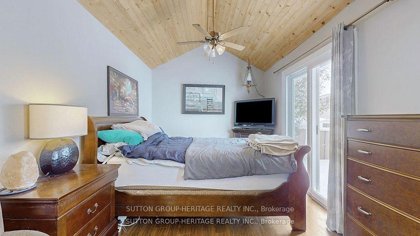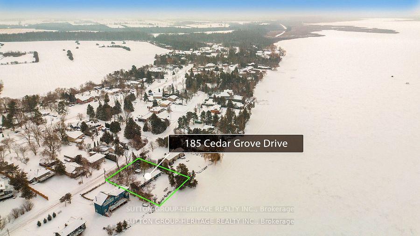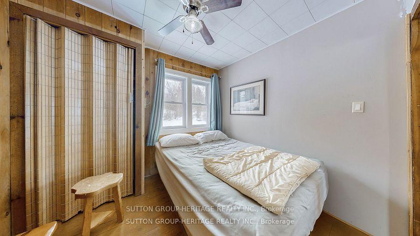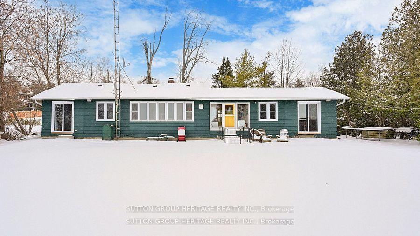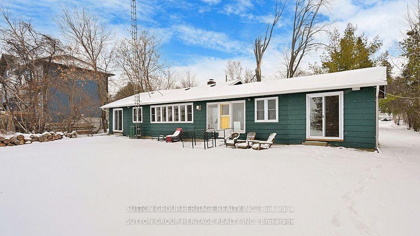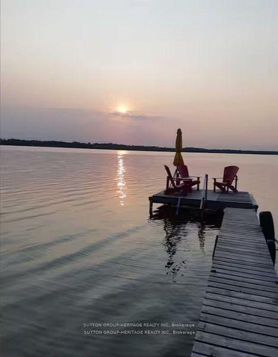$3,000
Available - For Rent
Listing ID: E12173123
185 Cedar Grove Road , Scugog, L0B 1E0, Durham
| Live by the lake all year around. This all year around cottage is waiting for you, and it's only 1 hour from Toronto on beautiful Lake Scugog. This is a 4 bedroom cottage that sits on a 100' waterfront lot with a massive family room that takes in the beautiful lake views. Enjoy skidoos or ice fishing in the Winter or fishing off you dock and many water activities in the summer. In the Winter you can cozy up to the floor to ceiling wood burning stone fireplace as you enjoy the beautiful lake views. Or in the Summer sit out on your dock and enjoy the spectacular sunsets. Don't feel like using the wood burning fireplace, not a problem, there is also a gas fireplace in the family room for your convenience, and yes there are 10' ceilings in the family room, dining room and kitchen. Included on this property are 2 storage sheds/workshops. Don't miss out on this opportunity. You won't be disappointed! $3,000/mth plus utilities, 1 year lease, AAA tenants. |
| Price | $3,000 |
| Taxes: | $0.00 |
| Occupancy: | Owner |
| Address: | 185 Cedar Grove Road , Scugog, L0B 1E0, Durham |
| Directions/Cross Streets: | Hwy 57 / Hwy 7A |
| Rooms: | 8 |
| Bedrooms: | 4 |
| Bedrooms +: | 0 |
| Family Room: | F |
| Basement: | Crawl Space |
| Furnished: | Furn |
| Level/Floor | Room | Length(ft) | Width(ft) | Descriptions | |
| Room 1 | Main | Primary B | 19.19 | 9.09 | Overlook Water, W/O To Yard, Sliding Doors |
| Room 2 | Main | Bedroom 2 | 9.18 | 8.27 | Wood, Ceiling Fan(s) |
| Room 3 | Main | Bedroom 3 | 9.28 | 6.3 | Overlook Water, Vaulted Ceiling(s) |
| Room 4 | Main | Bedroom 4 | 13.09 | 9.48 | Overlook Water, Sliding Doors, Laminate |
| Room 5 | Main | Laundry | 9.58 | 9.38 | Overlook Water, Vaulted Ceiling(s), B/I Shelves |
| Room 6 | Main | Family Ro | 19.38 | 9.97 | Wood, Overlook Water, Fireplace |
| Room 7 | Main | Kitchen | 10.89 | 9.09 | Overlooks Dining |
| Room 8 | Main | Dining Ro | 8.5 | 9.09 | Combined w/Kitchen |
| Washroom Type | No. of Pieces | Level |
| Washroom Type 1 | 4 | Main |
| Washroom Type 2 | 0 | |
| Washroom Type 3 | 0 | |
| Washroom Type 4 | 0 | |
| Washroom Type 5 | 0 |
| Total Area: | 0.00 |
| Approximatly Age: | 51-99 |
| Property Type: | Detached |
| Style: | Bungalow |
| Exterior: | Wood |
| Garage Type: | None |
| (Parking/)Drive: | Private |
| Drive Parking Spaces: | 4 |
| Park #1 | |
| Parking Type: | Private |
| Park #2 | |
| Parking Type: | Private |
| Pool: | None |
| Laundry Access: | In Area |
| Approximatly Age: | 51-99 |
| Approximatly Square Footage: | 700-1100 |
| Property Features: | Beach, Lake Access |
| CAC Included: | N |
| Water Included: | N |
| Cabel TV Included: | N |
| Common Elements Included: | N |
| Heat Included: | N |
| Parking Included: | Y |
| Condo Tax Included: | N |
| Building Insurance Included: | N |
| Fireplace/Stove: | Y |
| Heat Type: | Forced Air |
| Central Air Conditioning: | None |
| Central Vac: | N |
| Laundry Level: | Syste |
| Ensuite Laundry: | F |
| Sewers: | Septic |
| Utilities-Cable: | A |
| Utilities-Hydro: | Y |
| Although the information displayed is believed to be accurate, no warranties or representations are made of any kind. |
| SUTTON GROUP-HERITAGE REALTY INC. |
|
|

Jag Patel
Broker
Dir:
416-671-5246
Bus:
416-289-3000
Fax:
416-289-3008
| Book Showing | Email a Friend |
Jump To:
At a Glance:
| Type: | Freehold - Detached |
| Area: | Durham |
| Municipality: | Scugog |
| Neighbourhood: | Rural Scugog |
| Style: | Bungalow |
| Approximate Age: | 51-99 |
| Beds: | 4 |
| Baths: | 1 |
| Fireplace: | Y |
| Pool: | None |
Locatin Map:

