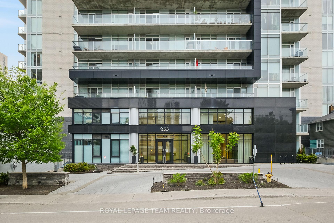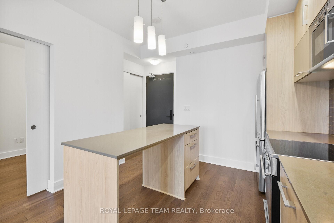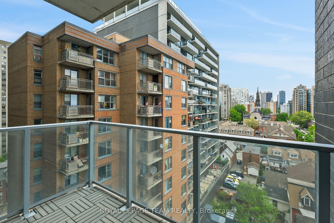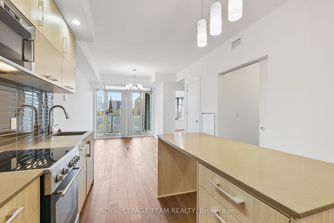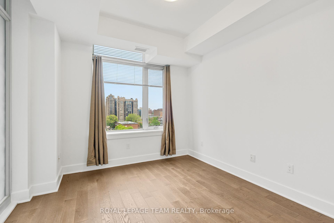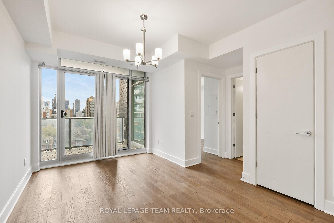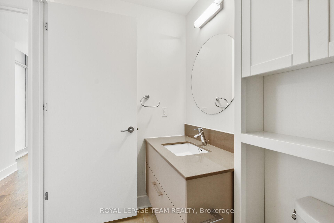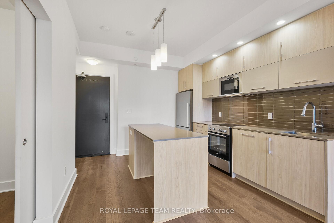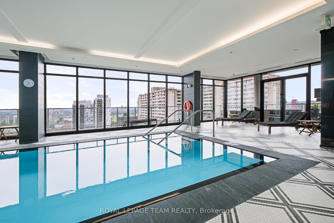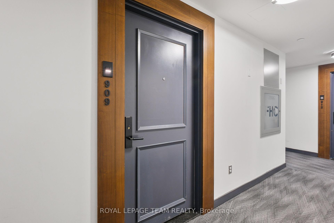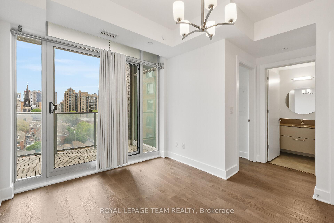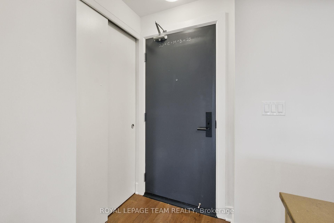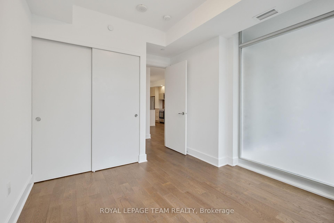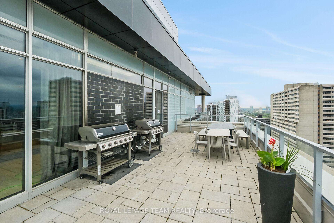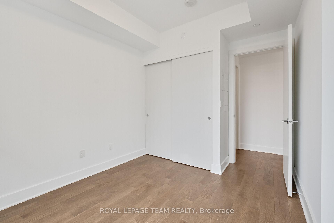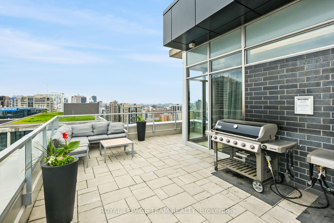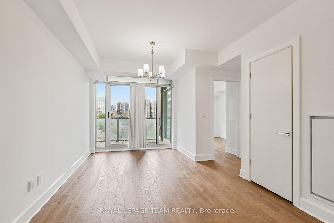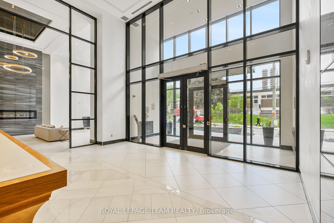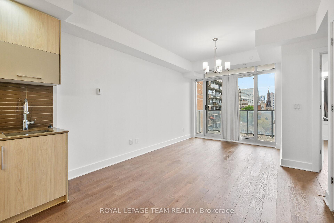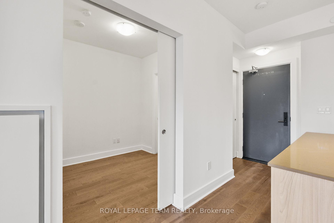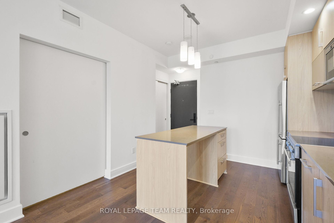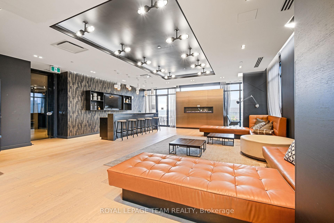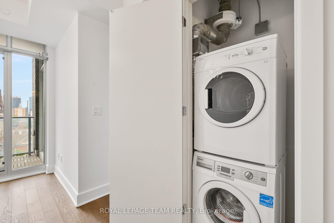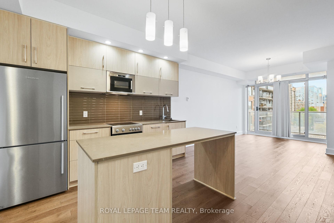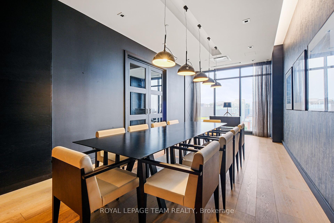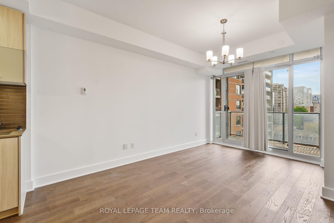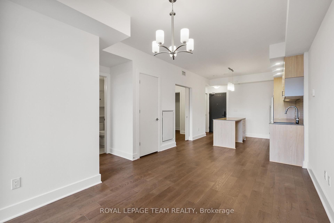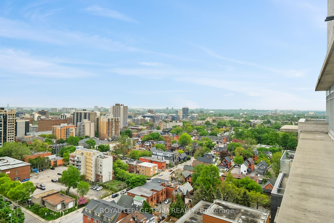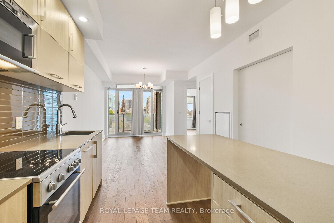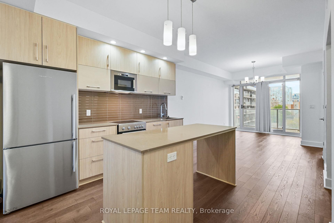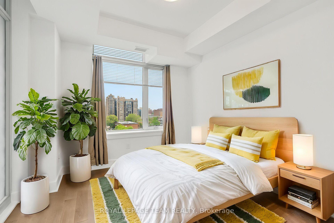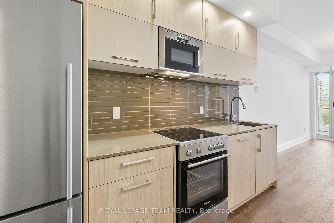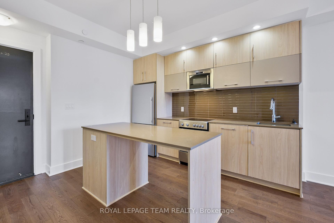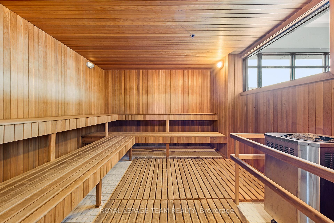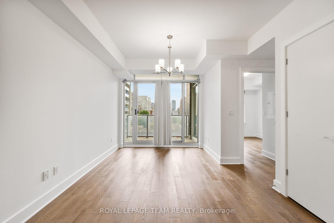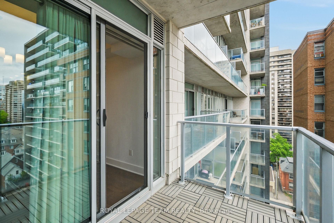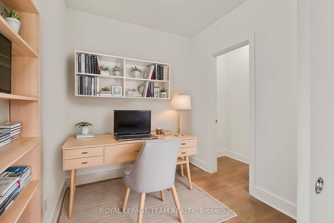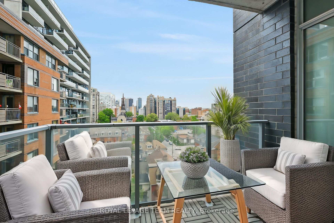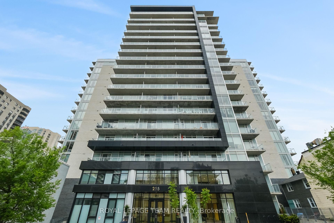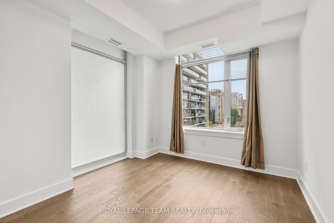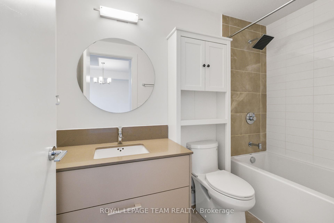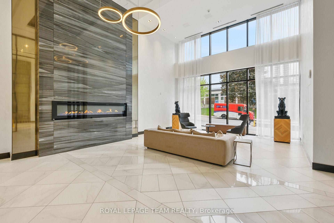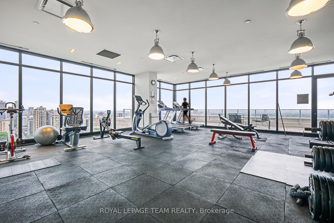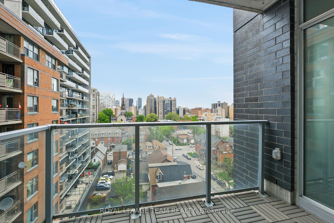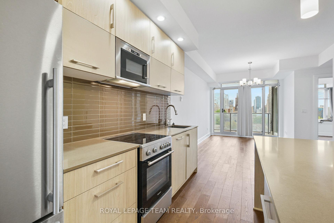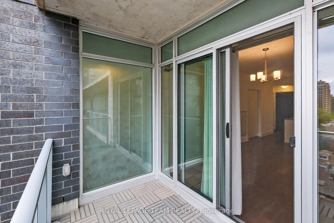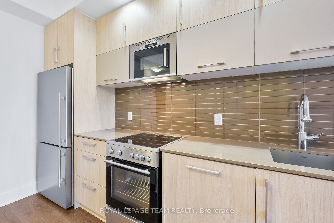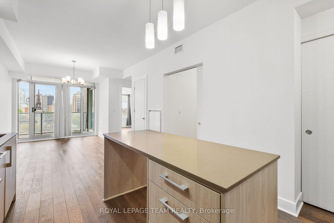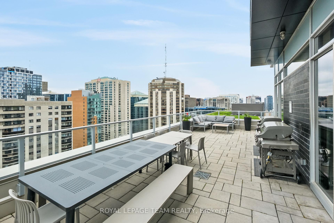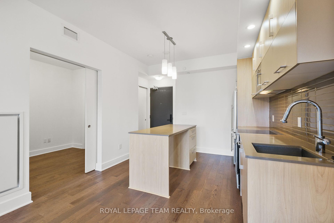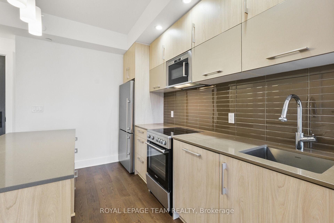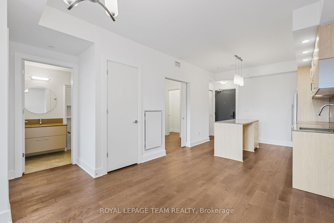$449,900
Available - For Sale
Listing ID: X12173118
255 Bay Stre , Ottawa Centre, K1R 0C5, Ottawa
| Welcome to this freshly painted, bright & modern 9th floor 686 sq ft condo (according to builder floor plans) featuring 1 Bedroom, 1 full Bath, and a versatile flex room; ideal as a home office, den, or guest space complete with a pocket door and built-in storage. This open-concept layout features a large patio window that fills the space with abundant natural light, complemented by elegant hardwood flooring. The sleek designer kitchen is equipped with stainless steel appliances, quartz countertops, ample cabinet space and an island with seating - perfect for casual dining or meal prep. A spacious east-facing balcony offers expansive views, ideal for both relaxing and entertaining. The primary bedroom is well-proportioned and bright, and features a built-in closet. In the spacious den, a sliding door transforms the space into a home office, guest room or convenient second bedroom, complete with a closet and space for a queen-size bed. Additional highlights include convenient in-unit laundry, personal storage locker and access to top-tier building amenities: indoor pool, outdoor terrace and BBQ, state-of-the-art gym, sauna, party room, meeting spaces and guest suites. Monthly condo fees of $424.34 cover water/sewer, gas, reserve fund contributions, building insurance, management fees. Hydro averages approximately $80/month. Steps from the O-Train Lyon station, Parliament Hill and more! |
| Price | $449,900 |
| Taxes: | $3790.00 |
| Occupancy: | Owner |
| Address: | 255 Bay Stre , Ottawa Centre, K1R 0C5, Ottawa |
| Postal Code: | K1R 0C5 |
| Province/State: | Ottawa |
| Directions/Cross Streets: | Somerset St W |
| Level/Floor | Room | Length(ft) | Width(ft) | Descriptions | |
| Room 1 | Main | Kitchen | 7.97 | 8.5 | Quartz Counter, Hardwood Floor |
| Room 2 | Main | Living Ro | 7.97 | 14.99 | Combined w/Dining, Hardwood Floor |
| Room 3 | Main | Primary B | 8.99 | 10 | Hardwood Floor |
| Room 4 | Main | Den | 7.97 | 7.61 | Hardwood Floor, Pocket Doors |
| Room 5 | Main | Bathroom | 4.89 | 8.99 | Tile Floor, 4 Pc Bath |
| Room 6 | Main | Other | 5.61 | 9.81 | Balcony, East View |
| Room 7 | Main | Laundry |
| Washroom Type | No. of Pieces | Level |
| Washroom Type 1 | 4 | Main |
| Washroom Type 2 | 0 | |
| Washroom Type 3 | 0 | |
| Washroom Type 4 | 0 | |
| Washroom Type 5 | 0 |
| Total Area: | 0.00 |
| Approximatly Age: | 6-10 |
| Washrooms: | 1 |
| Heat Type: | Heat Pump |
| Central Air Conditioning: | Central Air |
| Elevator Lift: | True |
$
%
Years
This calculator is for demonstration purposes only. Always consult a professional
financial advisor before making personal financial decisions.
| Although the information displayed is believed to be accurate, no warranties or representations are made of any kind. |
| ROYAL LEPAGE TEAM REALTY |
|
|

Jag Patel
Broker
Dir:
416-671-5246
Bus:
416-289-3000
Fax:
416-289-3008
| Virtual Tour | Book Showing | Email a Friend |
Jump To:
At a Glance:
| Type: | Com - Condo Apartment |
| Area: | Ottawa |
| Municipality: | Ottawa Centre |
| Neighbourhood: | 4102 - Ottawa Centre |
| Style: | 1 Storey/Apt |
| Approximate Age: | 6-10 |
| Tax: | $3,790 |
| Maintenance Fee: | $424.34 |
| Beds: | 1 |
| Baths: | 1 |
| Fireplace: | N |
Locatin Map:
Payment Calculator:

