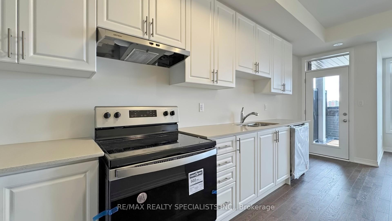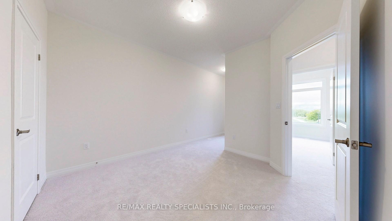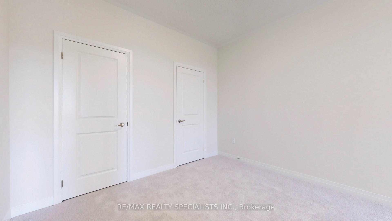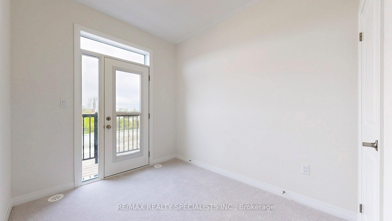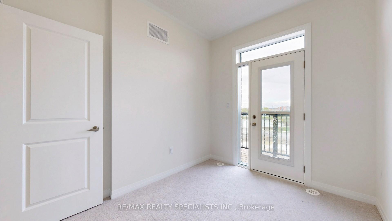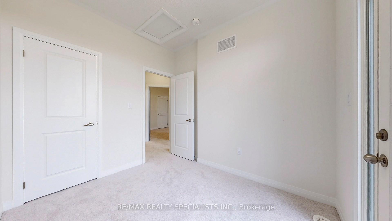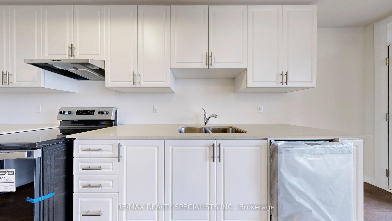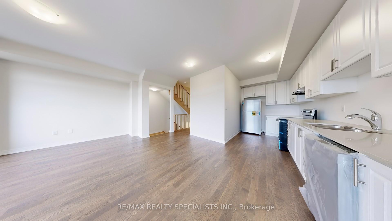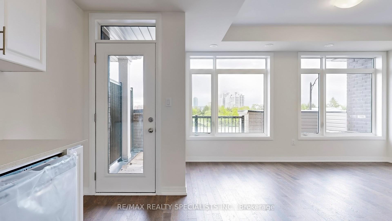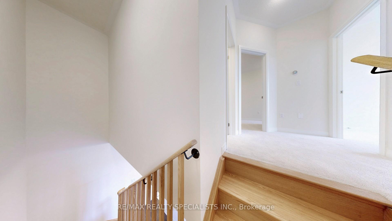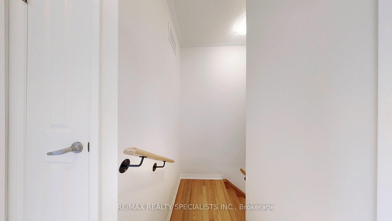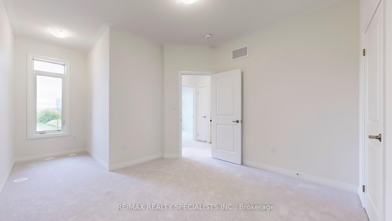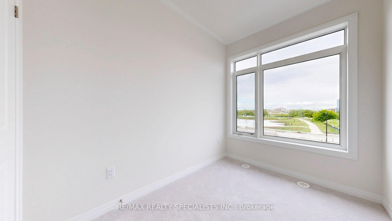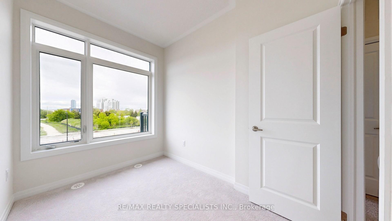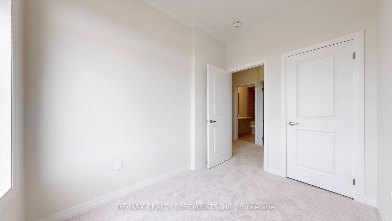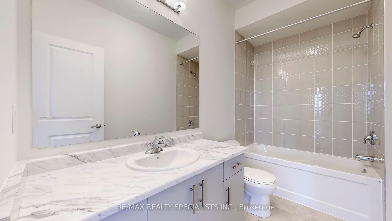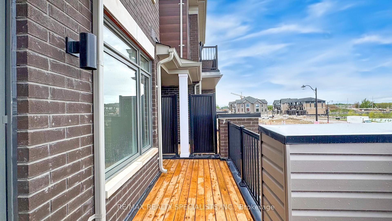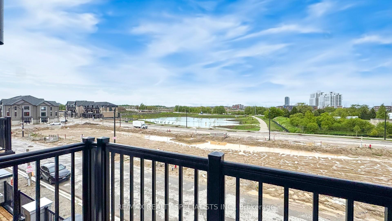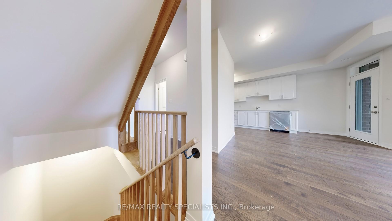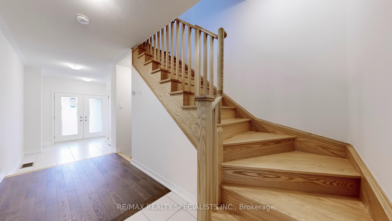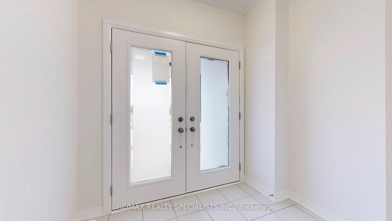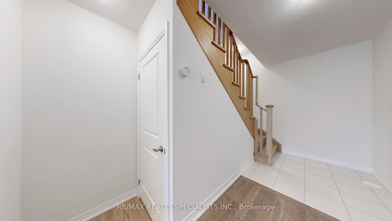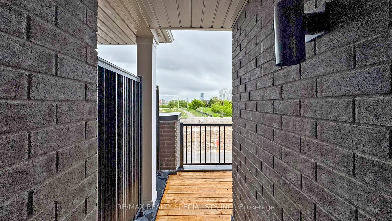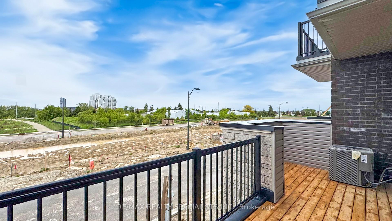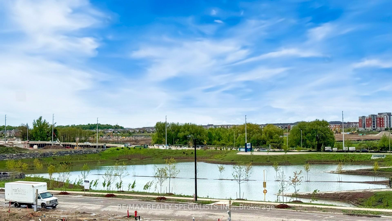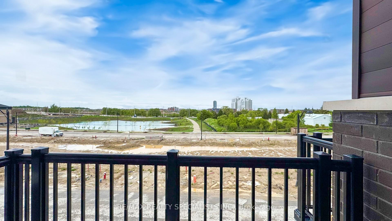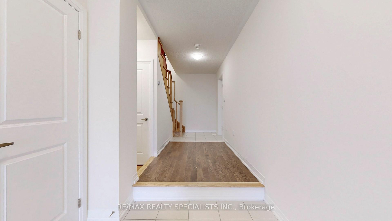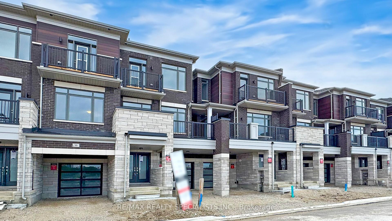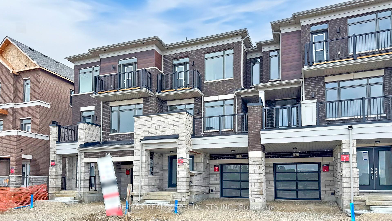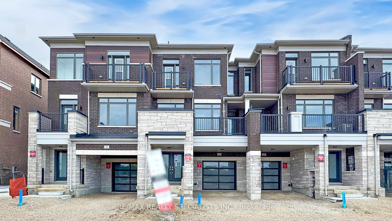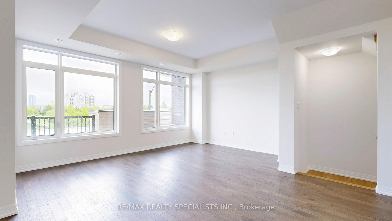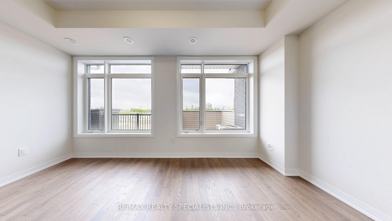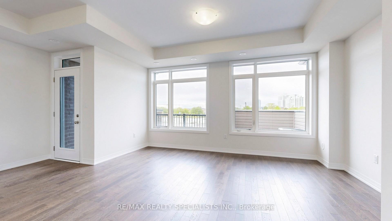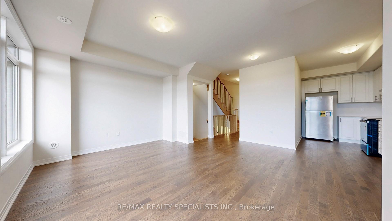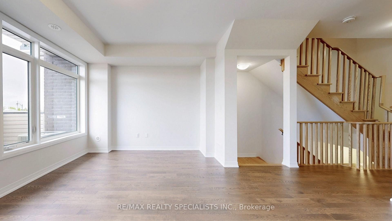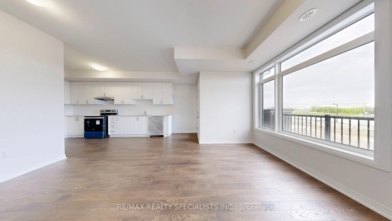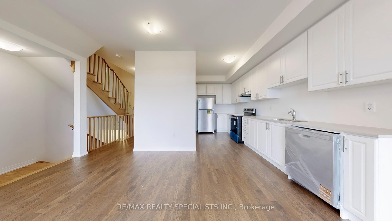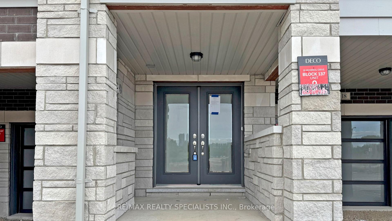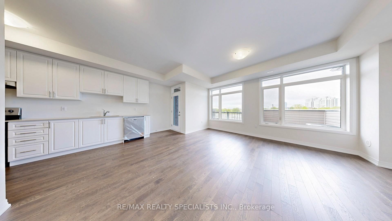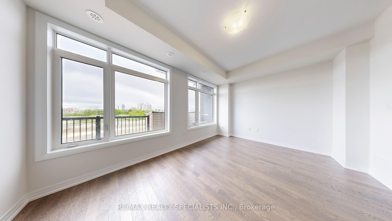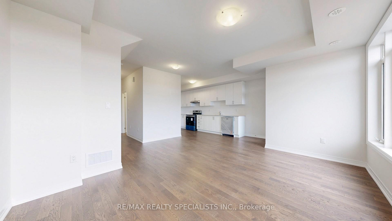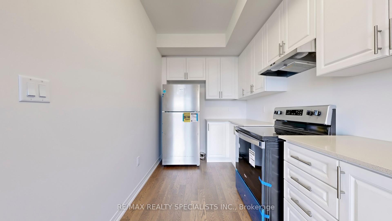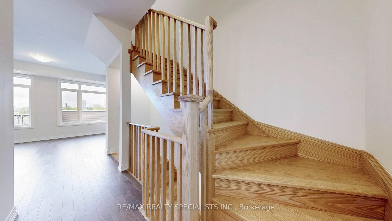$799,900
Available - For Sale
Listing ID: W12172971
18 Monreau Driv , Brampton, L7A 5M1, Peel
| Brand New!!! 3 Bedroom Freehold Townhouse Located In The nice location!!! Located in the sought-after Heritage Heights community. Double door entry, Good size upgraded Kitchen with stainless steel appliances, granite countertops, and contemporary cabinetry. Open concept Living Area, solid oak flooring, 9' Ceiling, walk-out to good size balcony. One car garage with Electric Car Charger Ruff In. close to schools, parks, bus stops, shopping plaza, Mount Pleasant GO Station, and major highways (401 & 407), this home ensures easy connectivity while providing a serene neighborhood atmosphere. flexible on closing. |
| Price | $799,900 |
| Taxes: | $0.00 |
| Occupancy: | Vacant |
| Address: | 18 Monreau Driv , Brampton, L7A 5M1, Peel |
| Directions/Cross Streets: | Mississauga/ Bovaird |
| Rooms: | 6 |
| Bedrooms: | 3 |
| Bedrooms +: | 0 |
| Family Room: | T |
| Basement: | Unfinished |
| Level/Floor | Room | Length(ft) | Width(ft) | Descriptions | |
| Room 1 | Ground | Den | 8.07 | 5.54 | Open Concept |
| Room 2 | Main | Kitchen | 15.91 | 10.36 | Eat-in Kitchen, Open Concept, W/O To Deck |
| Room 3 | Main | Family Ro | 15.51 | 11.68 | Open Concept, Large Window |
| Room 4 | Third | Primary B | 11.25 | 11.15 | Double Closet |
| Room 5 | Third | Bedroom 2 | 9.84 | 8 | W/O To Balcony, Closet |
| Room 6 | Third | Bedroom 3 | 9.84 | 7.18 | Large Window, Closet |
| Washroom Type | No. of Pieces | Level |
| Washroom Type 1 | 4 | Third |
| Washroom Type 2 | 3 | Main |
| Washroom Type 3 | 0 | |
| Washroom Type 4 | 0 | |
| Washroom Type 5 | 0 |
| Total Area: | 0.00 |
| Approximatly Age: | New |
| Property Type: | Att/Row/Townhouse |
| Style: | 3-Storey |
| Exterior: | Stone, Brick |
| Garage Type: | Built-In |
| (Parking/)Drive: | Private |
| Drive Parking Spaces: | 1 |
| Park #1 | |
| Parking Type: | Private |
| Park #2 | |
| Parking Type: | Private |
| Pool: | None |
| Approximatly Age: | New |
| Approximatly Square Footage: | 1100-1500 |
| CAC Included: | N |
| Water Included: | N |
| Cabel TV Included: | N |
| Common Elements Included: | N |
| Heat Included: | N |
| Parking Included: | N |
| Condo Tax Included: | N |
| Building Insurance Included: | N |
| Fireplace/Stove: | N |
| Heat Type: | Forced Air |
| Central Air Conditioning: | Central Air |
| Central Vac: | N |
| Laundry Level: | Syste |
| Ensuite Laundry: | F |
| Sewers: | Sewer |
$
%
Years
This calculator is for demonstration purposes only. Always consult a professional
financial advisor before making personal financial decisions.
| Although the information displayed is believed to be accurate, no warranties or representations are made of any kind. |
| RE/MAX REALTY SPECIALISTS INC. |
|
|

Jag Patel
Broker
Dir:
416-671-5246
Bus:
416-289-3000
Fax:
416-289-3008
| Virtual Tour | Book Showing | Email a Friend |
Jump To:
At a Glance:
| Type: | Freehold - Att/Row/Townhouse |
| Area: | Peel |
| Municipality: | Brampton |
| Neighbourhood: | Northwest Brampton |
| Style: | 3-Storey |
| Approximate Age: | New |
| Beds: | 3 |
| Baths: | 2 |
| Fireplace: | N |
| Pool: | None |
Locatin Map:
Payment Calculator:

