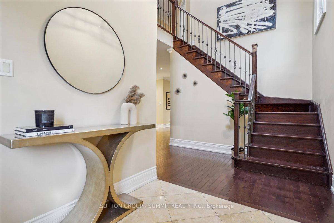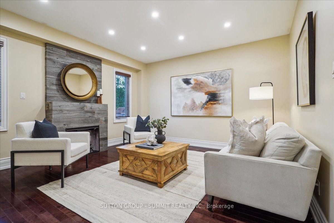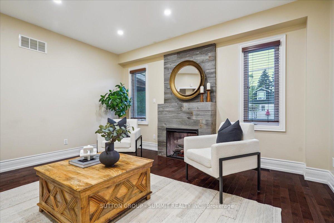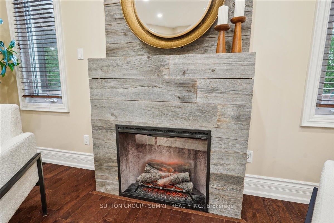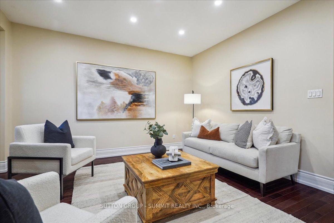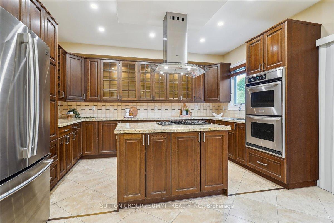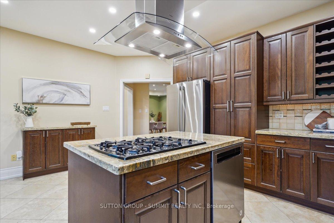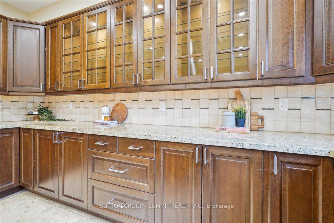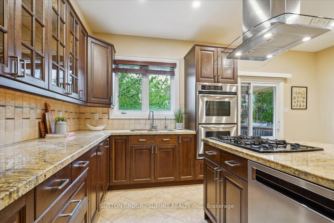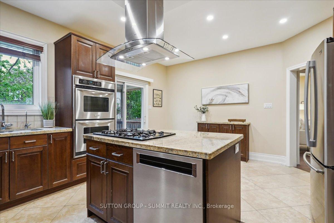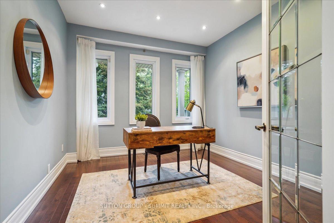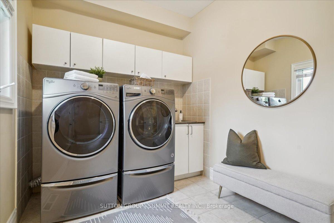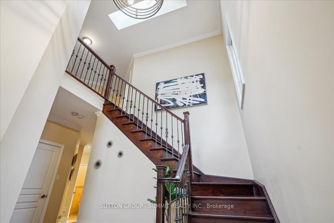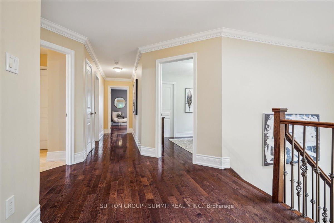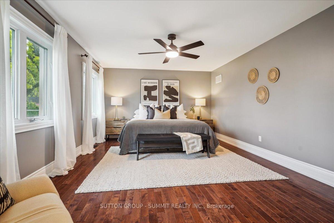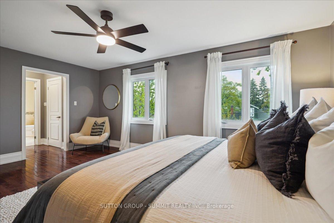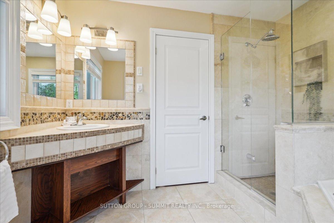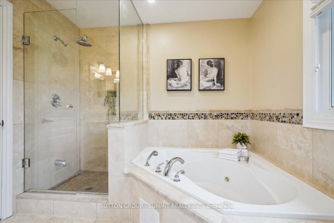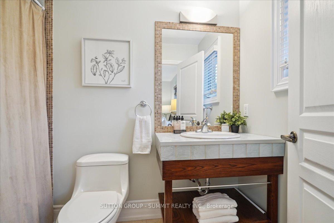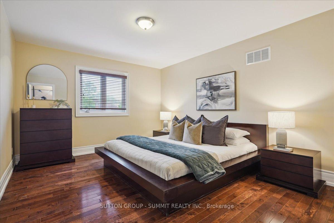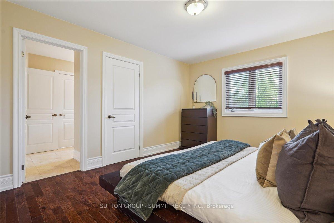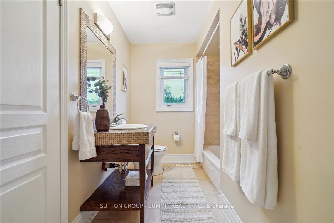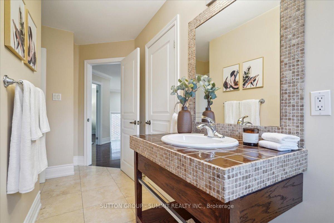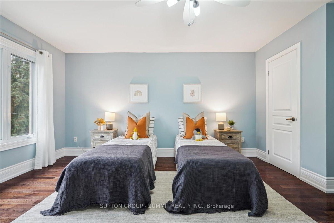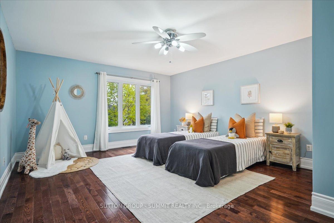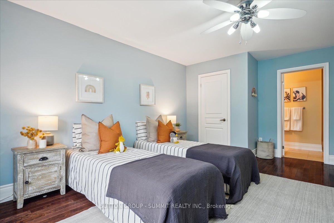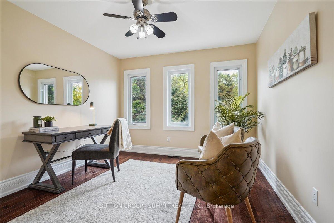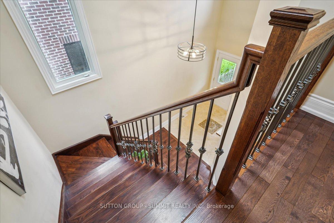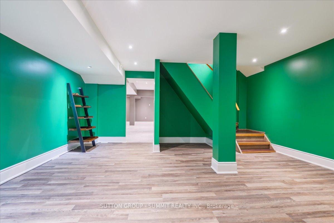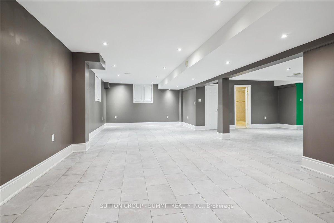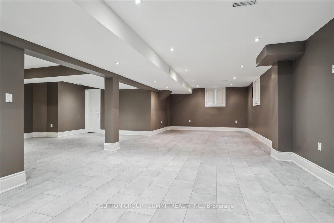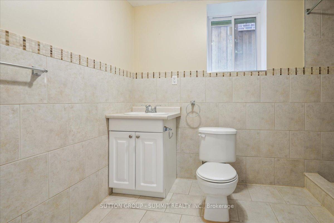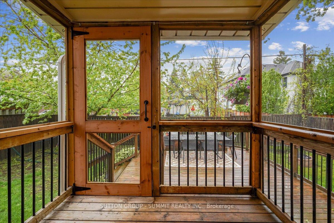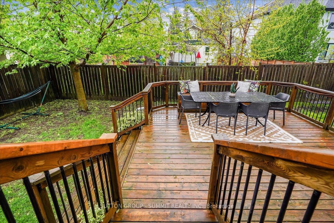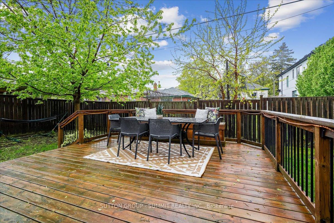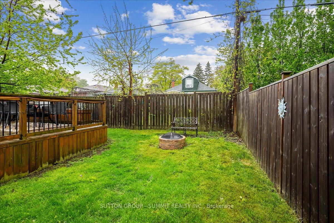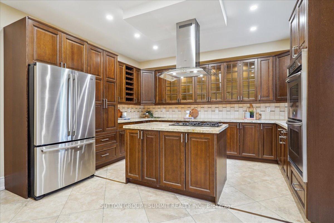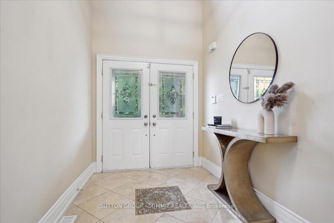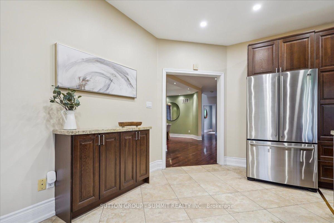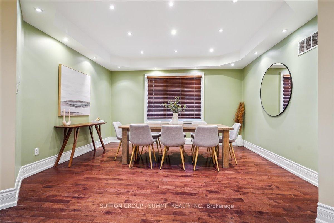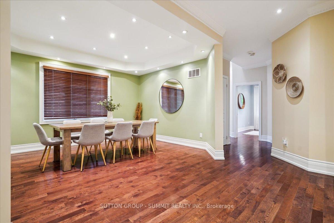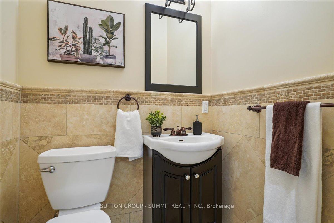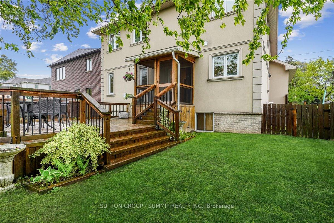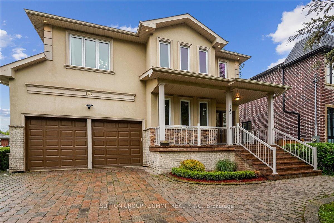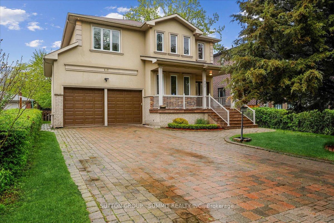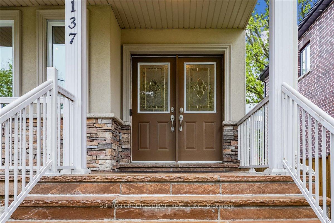$2,650,000
Available - For Sale
Listing ID: W12172499
137 Eaglewood Boul , Mississauga, L5G 1V8, Peel
| Eagle-Eyed Buyers pay attention: The Eagle Has Landed! Custom-built in 2006, this One Owner Two-Storey Detached Home in highly sought after Mineola has over 3950 Sq Ft of Finished Living Space with 4 Bedrooms, 2 Dens, 5 Bathrooms + Fully-Finished Basement. A Den on each floor allows for use as an Office or Bedroom. Entertaining is a breeze with the Functional + Spacious Chef's Kitchen with Comfort Level Height Quartz Counters, endless Cabinet Storage with Lighting, Double Wall Oven, Gas Countertop Range, Centre Island, and Walk-in Pantry. Indoor/Outdoor living is seamless with a Kitchen Walkout to the Backyard Deck. The Custom-Built Deck contains Multiple Storage Areas + a Screened-in Sun Room. The Dining Room can comfortably accommodate large gatherings and is connected to a relaxing Family Room with Electric Fireplace. Expansive Fully-Finished Basement has Two Large Rooms, New Flooring, a rough-in for a wet bar, a 3-pc Bathroom, large Walk-In Cantina and plenty of storage: perfect for a recreation room, home theatre, or gym. On the Second Storey is the Primary Bedroom with Two California Custom Closets + 5-Pc Ensuite with Jacuzzi Tub. The Second Bedroom has a 4-pc Ensuite and the remaining bedrooms share a 4-Pc Semi-Ensuite Bathroom. Attached Double Garage, with Floor Coverings, Wall Organizers, Overhead + Cabinet Storage, and the 4 Car Driveway can accommodate most families' vehicles. Peace of mind and some insurance relief with these safeguards: Ring Doorbell + 3 Ring Cameras, Moen Water Flow Manager and Water Pressure Valve (2023), Frost-Free Sump Pump Battery Backup, House Alarm (cellular) includes motion detection and glass breaks (basement & first floor) plus flood, fire, water and temperature monitoring. Port Credit GO Train is a 5 min walk away and the beauty of Lake Ontario and vibrant amenities of Port Credit are less than a 10 min walk away. Attic insulation upgrade (2022). Washer/dryer (2019). Reverse Osmosis Water Filter (2023), Furnace and AC (2022). |
| Price | $2,650,000 |
| Taxes: | $11530.00 |
| Assessment Year: | 2024 |
| Occupancy: | Owner |
| Address: | 137 Eaglewood Boul , Mississauga, L5G 1V8, Peel |
| Directions/Cross Streets: | Hurontario and Mineola Rd |
| Rooms: | 9 |
| Rooms +: | 3 |
| Bedrooms: | 4 |
| Bedrooms +: | 0 |
| Family Room: | T |
| Basement: | Finished, Full |
| Level/Floor | Room | Length(ft) | Width(ft) | Descriptions | |
| Room 1 | Ground | Kitchen | 17.25 | 14.33 | W/O To Deck, Quartz Counter, Stainless Steel Appl |
| Room 2 | Ground | Family Ro | 14.99 | 14.83 | Electric Fireplace, Hardwood Floor, Pot Lights |
| Room 3 | Ground | Dining Ro | 14.4 | 12.6 | Hardwood Floor, Pot Lights |
| Room 4 | Ground | Office | 14.24 | 10.56 | Hardwood Floor, Overlooks Frontyard, Glass Doors |
| Room 5 | Ground | Laundry | 11.25 | 7.68 | Stainless Steel Sink |
| Room 6 | Ground | Foyer | 7.84 | 6.82 | |
| Room 7 | Second | Primary B | 18.17 | 12.82 | 5 Pc Ensuite, His and Hers Closets, Overlooks Backyard |
| Room 8 | Second | Bedroom 2 | 17.48 | 14.17 | Semi Ensuite, Hardwood Floor |
| Room 9 | Second | Bedroom 3 | 14.24 | 11.58 | Semi Ensuite, Hardwood Floor |
| Room 10 | Second | Bedroom 4 | 13.91 | 10.56 | 4 Pc Ensuite, Walk-In Closet(s) |
| Room 11 | Second | Office | 12 | 10.66 | Hardwood Floor |
| Room 12 | Basement | Recreatio | 31.59 | 28.5 | Tile Floor, 3 Pc Bath |
| Room 13 | Basement | Recreatio | 20.01 | 17.09 | Tile Floor |
| Room 14 | Basement | Cold Room | 17.58 | 7.35 | Sump Pump |
| Washroom Type | No. of Pieces | Level |
| Washroom Type 1 | 5 | Second |
| Washroom Type 2 | 4 | Second |
| Washroom Type 3 | 2 | Ground |
| Washroom Type 4 | 3 | Basement |
| Washroom Type 5 | 0 |
| Total Area: | 0.00 |
| Approximatly Age: | 16-30 |
| Property Type: | Detached |
| Style: | 2-Storey |
| Exterior: | Stucco (Plaster) |
| Garage Type: | Attached |
| (Parking/)Drive: | Private Do |
| Drive Parking Spaces: | 4 |
| Park #1 | |
| Parking Type: | Private Do |
| Park #2 | |
| Parking Type: | Private Do |
| Pool: | None |
| Other Structures: | Fence - Full |
| Approximatly Age: | 16-30 |
| Approximatly Square Footage: | 3000-3500 |
| Property Features: | Library, Public Transit |
| CAC Included: | N |
| Water Included: | N |
| Cabel TV Included: | N |
| Common Elements Included: | N |
| Heat Included: | N |
| Parking Included: | N |
| Condo Tax Included: | N |
| Building Insurance Included: | N |
| Fireplace/Stove: | Y |
| Heat Type: | Forced Air |
| Central Air Conditioning: | Central Air |
| Central Vac: | Y |
| Laundry Level: | Syste |
| Ensuite Laundry: | F |
| Sewers: | Sewer |
$
%
Years
This calculator is for demonstration purposes only. Always consult a professional
financial advisor before making personal financial decisions.
| Although the information displayed is believed to be accurate, no warranties or representations are made of any kind. |
| SUTTON GROUP - SUMMIT REALTY INC. |
|
|

Jag Patel
Broker
Dir:
416-671-5246
Bus:
416-289-3000
Fax:
416-289-3008
| Virtual Tour | Book Showing | Email a Friend |
Jump To:
At a Glance:
| Type: | Freehold - Detached |
| Area: | Peel |
| Municipality: | Mississauga |
| Neighbourhood: | Mineola |
| Style: | 2-Storey |
| Approximate Age: | 16-30 |
| Tax: | $11,530 |
| Beds: | 4 |
| Baths: | 5 |
| Fireplace: | Y |
| Pool: | None |
Locatin Map:
Payment Calculator:

