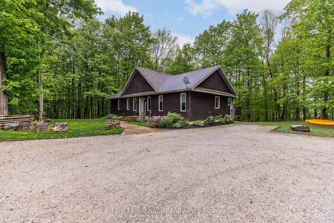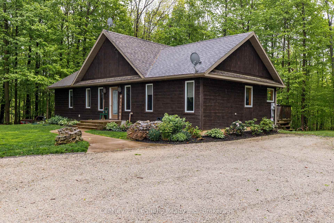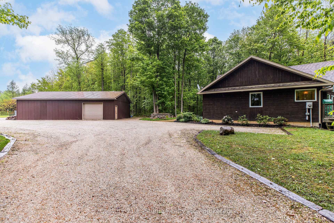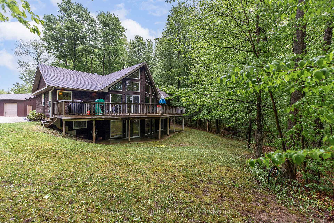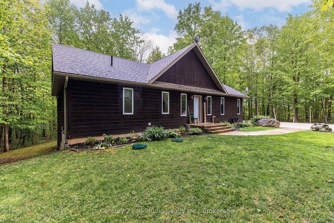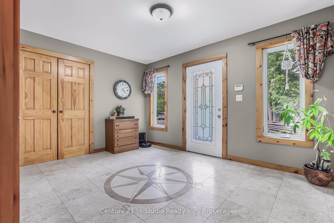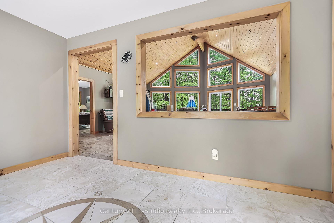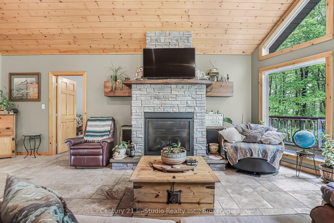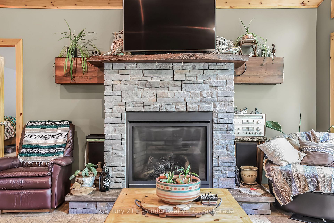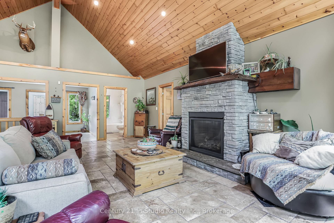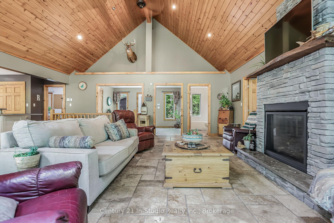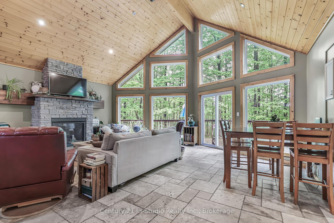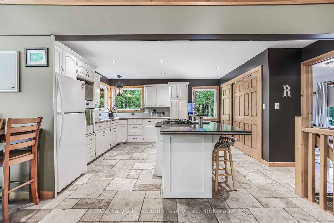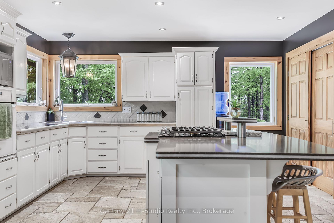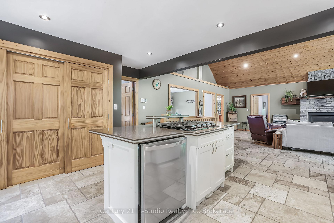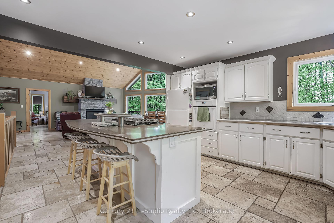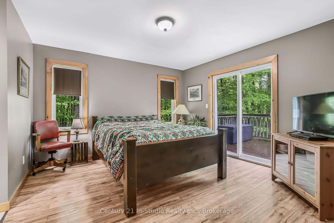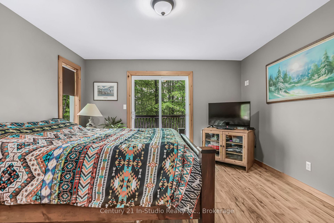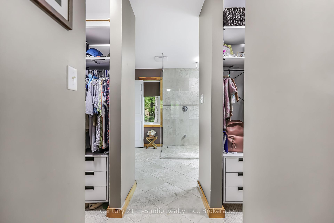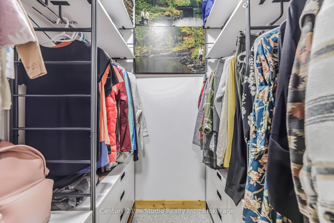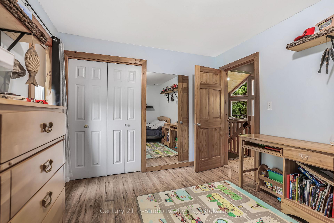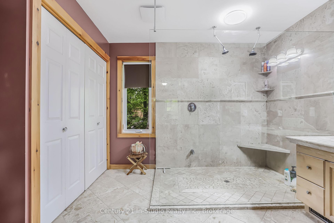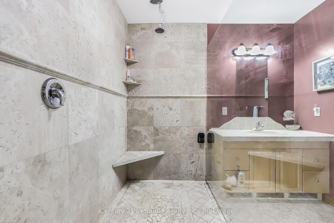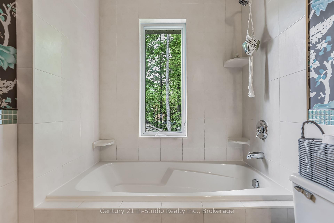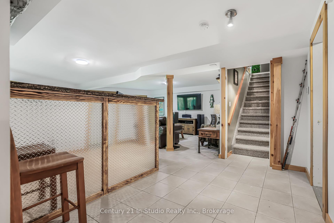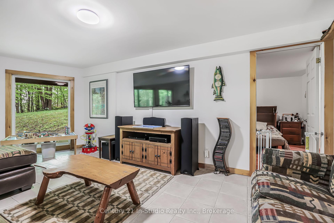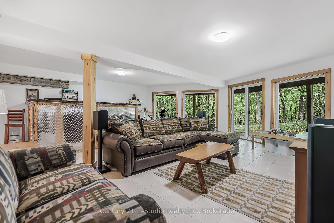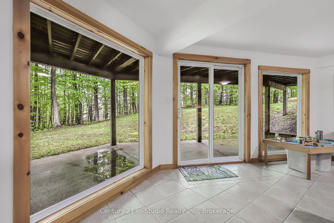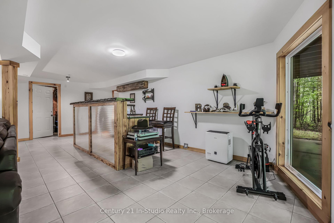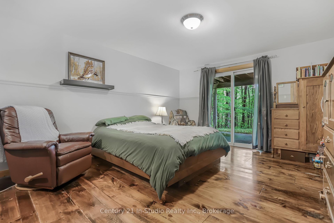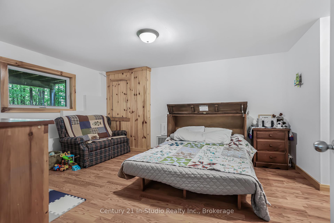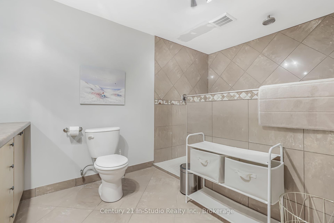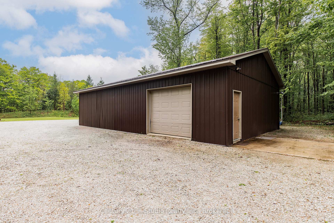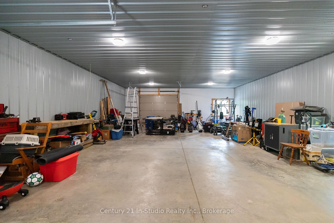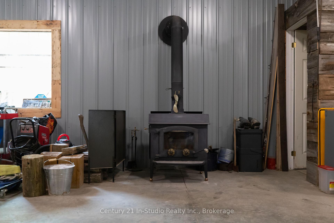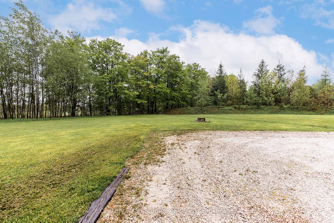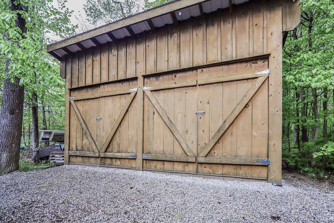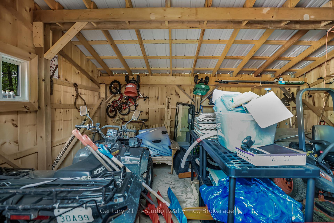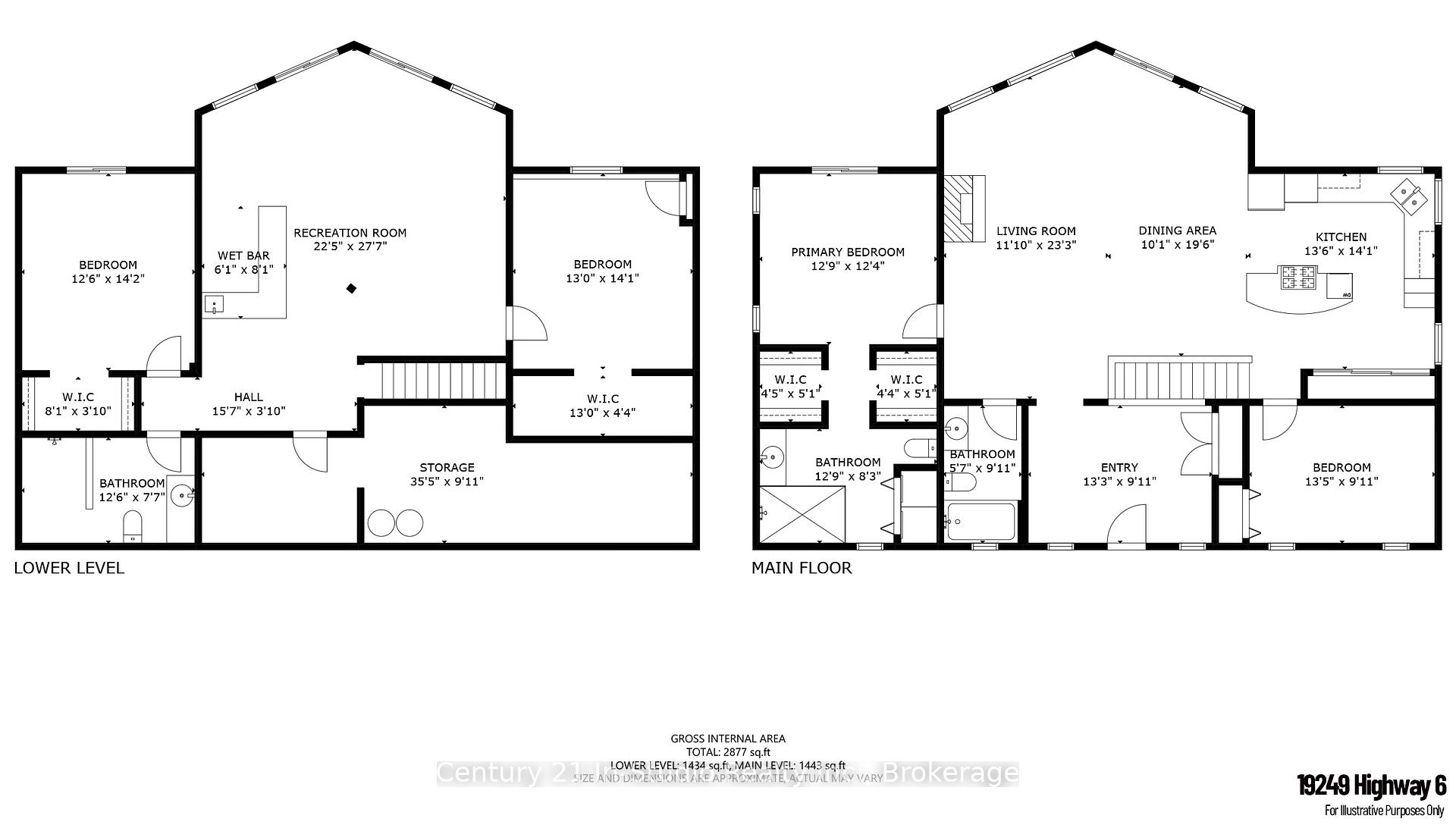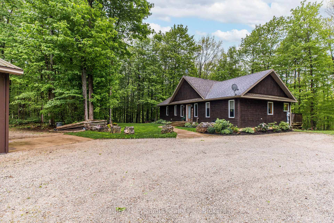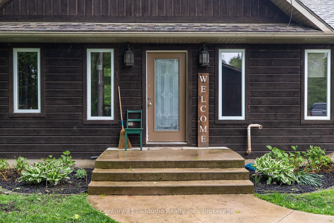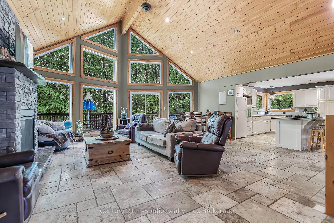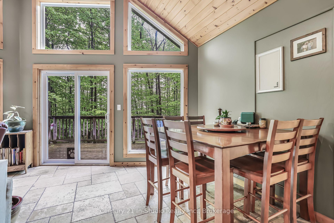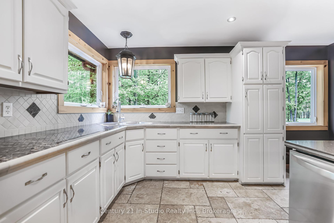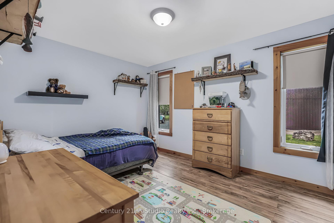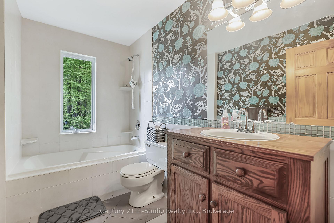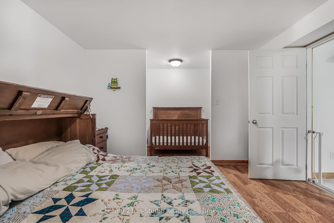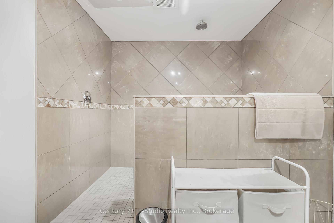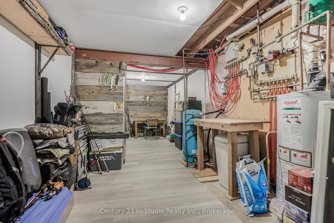$949,000
Available - For Sale
Listing ID: X12172932
019249 6 High , Georgian Bluffs, N0H 2T0, Grey County
| Spacious Country Living with Modern Comfort Georgian Bluffs Gem on 2.66 Acres. Welcome to your dream home in the heart of Georgian Bluffs! This beautifully maintained 4-bedroom, 3-bathroom home offers the perfect blend of modern comfort and country charm, situated on a picturesque 2.66-acre lot with a large yard and private trails throughout. Built in 2006, this thoughtfully designed home features two spacious bedrooms on the main floor, including a primary suite with a large ensuite bath and convenient in-suite laundry facilities. A second 3-piece bathroom provides added functionality for guests or family. The heart of the home is the large, open-concept kitchen, complete with a generous island, separate pantry, and all newer appliances, including a natural gas stove. Soaring cathedral ceilings in the living and dining area create an airy and inviting space, enhanced by a natural gas fireplace perfect for cozy evenings. A spacious entryway welcomes you home, and natural gas heating, along with in-floor heating throughout the entire house, ensures comfort year-round. The home also includes a natural gas dryer and BBQ hook-up for added convenience. The walkout lower level boasts two additional bedrooms, another 3-piece bath, a wet bar with mini fridge, a dedicated work room, and ample living space ideal for guests, entertaining, or a potential in-law suite. Outside, enjoy the benefits of a detached 30x50 shop with automatic garage door, natural gas heat, hydro, wood stove, concrete floor, and a durable steel roof, a dream for hobbyists or storage. A second 20x16 shed with double doors provides even more storage space. Located just 15 minutes from Owen Sound, Sauble Beach, and Wiarton, this property offers the serenity of rural living with easy access to amenities and recreation. Don't miss this rare opportunity to own a well-appointed home with space, functionality, and privacy in a sought-after location. |
| Price | $949,000 |
| Taxes: | $3636.00 |
| Assessment Year: | 2024 |
| Occupancy: | Owner |
| Address: | 019249 6 High , Georgian Bluffs, N0H 2T0, Grey County |
| Acreage: | 2-4.99 |
| Directions/Cross Streets: | Shepard Lake Road |
| Rooms: | 11 |
| Bedrooms: | 2 |
| Bedrooms +: | 2 |
| Family Room: | T |
| Basement: | Finished wit, Full |
| Level/Floor | Room | Length(ft) | Width(ft) | Descriptions | |
| Room 1 | Basement | Bedroom | 12.5 | 14.17 | Walk-In Closet(s) |
| Room 2 | Basement | Recreatio | 22.4 | 27.58 | Wet Bar, Walk-Out |
| Room 3 | Basement | Bedroom 2 | 12.99 | 14.07 | Walk-In Closet(s), W/O To Patio |
| Room 4 | Basement | Bathroom | 12.5 | 7.58 | 3 Pc Bath |
| Room 5 | Basement | Utility R | 35.39 | 9.91 | |
| Room 6 | Main | Primary B | 12.76 | 12.33 | His and Hers Closets |
| Room 7 | Main | Bathroom | 12.76 | 8.23 | 3 Pc Ensuite, Combined w/Laundry, W/O To Patio |
| Room 8 | Main | Bathroom | 5.58 | 9.87 | 3 Pc Bath |
| Room 9 | Main | Foyer | 13.25 | 9.91 | Closet |
| Room 10 | Main | Bedroom 2 | 13.42 | 9.91 | |
| Room 11 | Main | Kitchen | 13.48 | 14.07 | Pantry, B/I Ctr-Top Stove |
| Room 12 | Main | Dining Ro | 10.07 | 19.48 | Cathedral Ceiling(s) |
| Room 13 | Main | Living Ro | 11.84 | 23.26 | Gas Fireplace, Cathedral Ceiling(s), W/O To Deck |
| Washroom Type | No. of Pieces | Level |
| Washroom Type 1 | 3 | Main |
| Washroom Type 2 | 3 | Basement |
| Washroom Type 3 | 0 | |
| Washroom Type 4 | 0 | |
| Washroom Type 5 | 0 |
| Total Area: | 0.00 |
| Approximatly Age: | 16-30 |
| Property Type: | Detached |
| Style: | Bungalow |
| Exterior: | Wood |
| Garage Type: | Detached |
| (Parking/)Drive: | Private, P |
| Drive Parking Spaces: | 10 |
| Park #1 | |
| Parking Type: | Private, P |
| Park #2 | |
| Parking Type: | Private |
| Park #3 | |
| Parking Type: | Private Do |
| Pool: | None |
| Other Structures: | Shed |
| Approximatly Age: | 16-30 |
| Approximatly Square Footage: | 1500-2000 |
| Property Features: | Golf, Hospital |
| CAC Included: | N |
| Water Included: | N |
| Cabel TV Included: | N |
| Common Elements Included: | N |
| Heat Included: | N |
| Parking Included: | N |
| Condo Tax Included: | N |
| Building Insurance Included: | N |
| Fireplace/Stove: | Y |
| Heat Type: | Water |
| Central Air Conditioning: | None |
| Central Vac: | Y |
| Laundry Level: | Syste |
| Ensuite Laundry: | F |
| Elevator Lift: | False |
| Sewers: | Septic |
| Water: | Drilled W |
| Water Supply Types: | Drilled Well |
| Utilities-Cable: | A |
| Utilities-Hydro: | Y |
$
%
Years
This calculator is for demonstration purposes only. Always consult a professional
financial advisor before making personal financial decisions.
| Although the information displayed is believed to be accurate, no warranties or representations are made of any kind. |
| Century 21 In-Studio Realty Inc. |
|
|

Jag Patel
Broker
Dir:
416-671-5246
Bus:
416-289-3000
Fax:
416-289-3008
| Book Showing | Email a Friend |
Jump To:
At a Glance:
| Type: | Freehold - Detached |
| Area: | Grey County |
| Municipality: | Georgian Bluffs |
| Neighbourhood: | Georgian Bluffs |
| Style: | Bungalow |
| Approximate Age: | 16-30 |
| Tax: | $3,636 |
| Beds: | 2+2 |
| Baths: | 3 |
| Fireplace: | Y |
| Pool: | None |
Locatin Map:
Payment Calculator:

