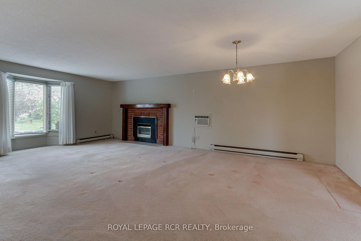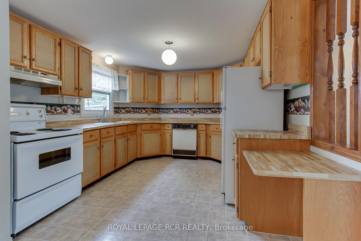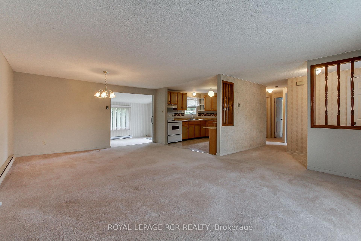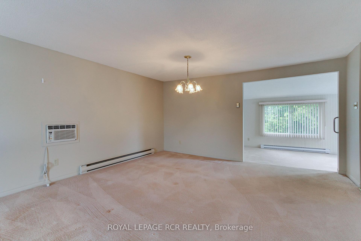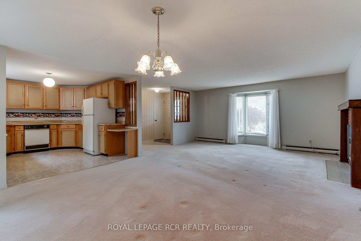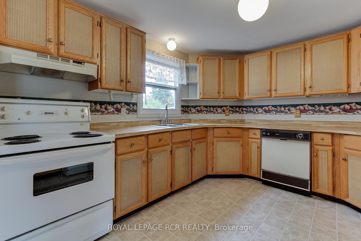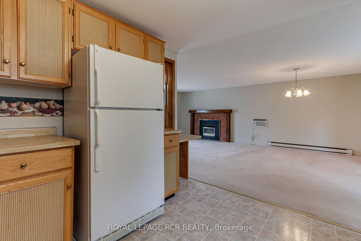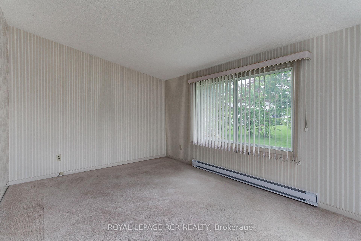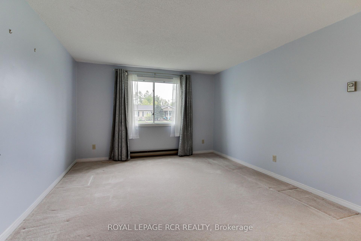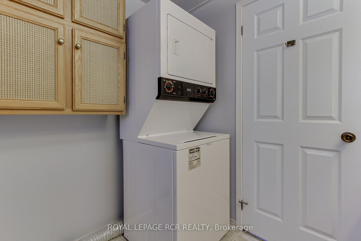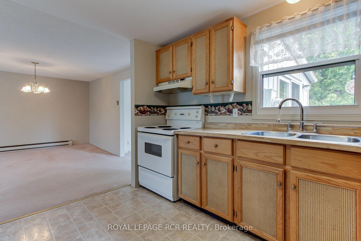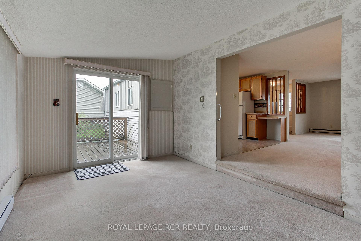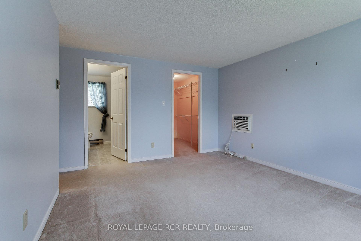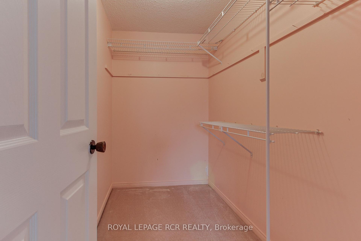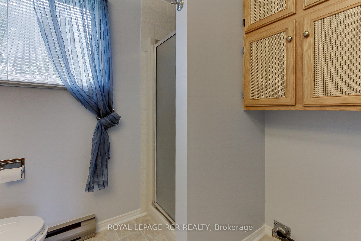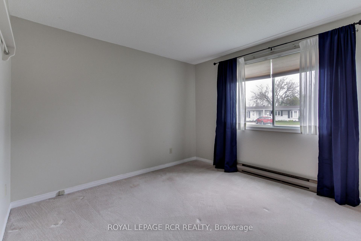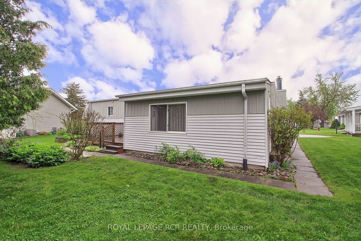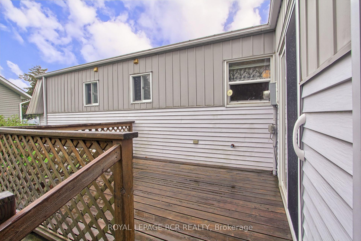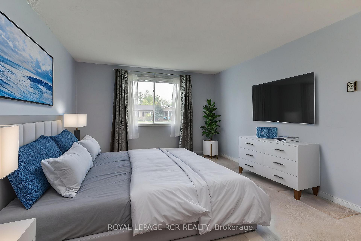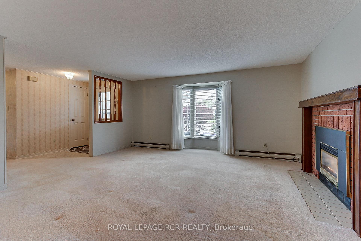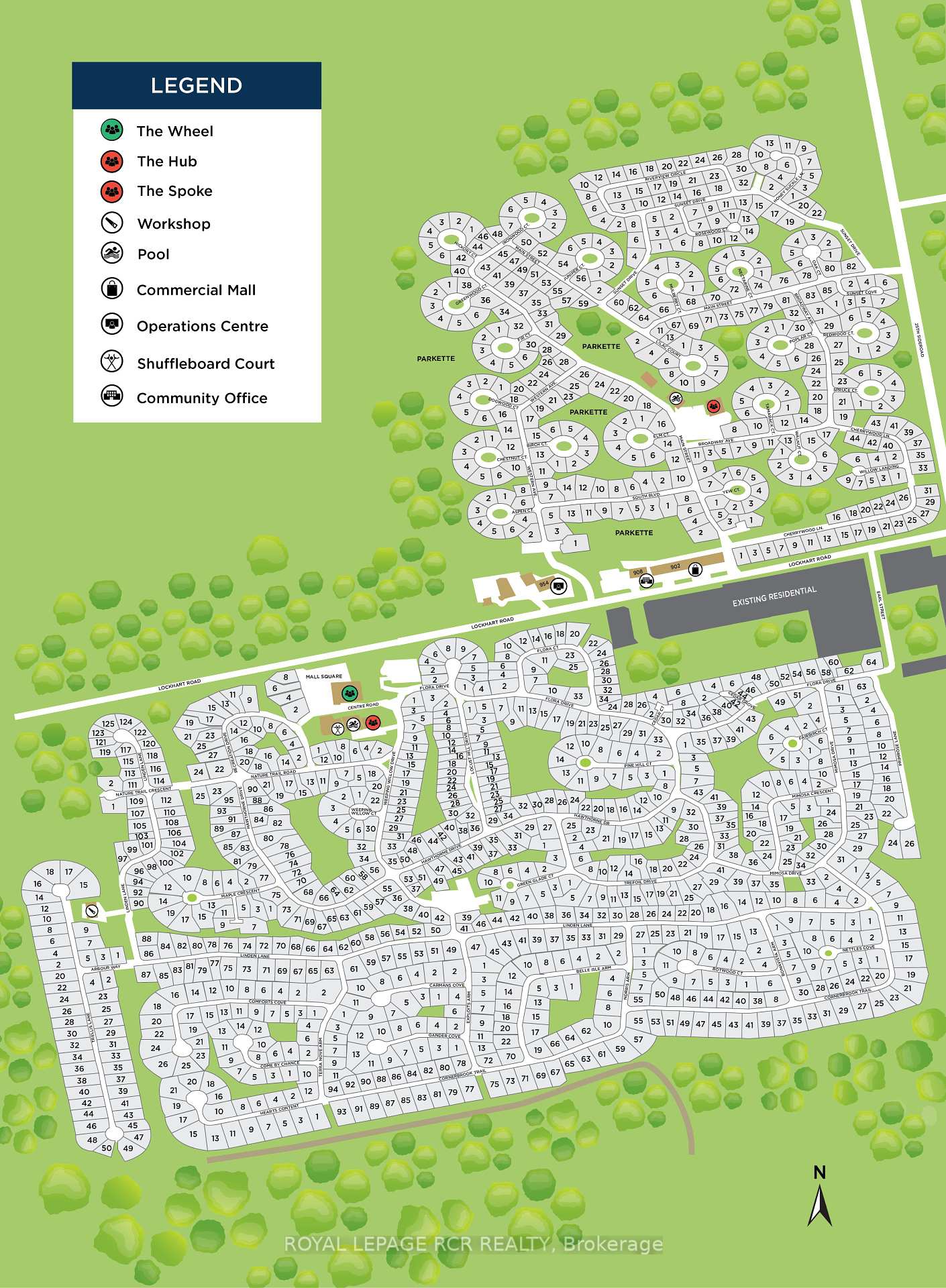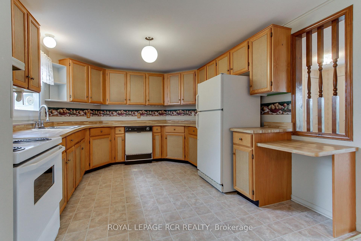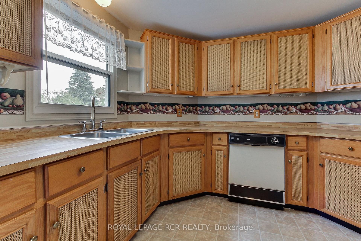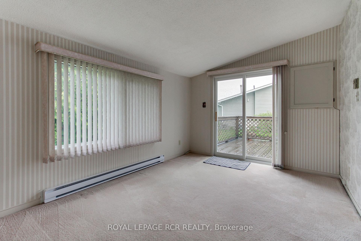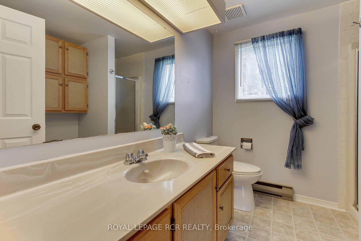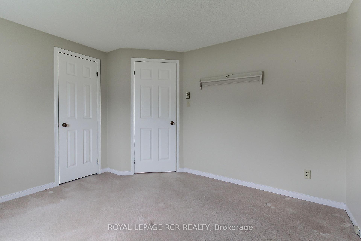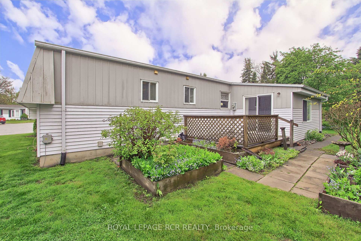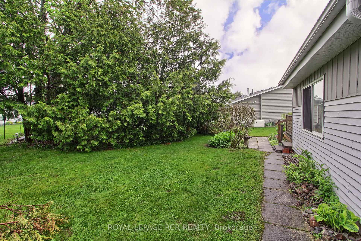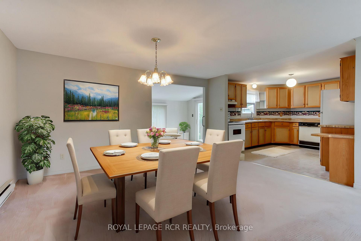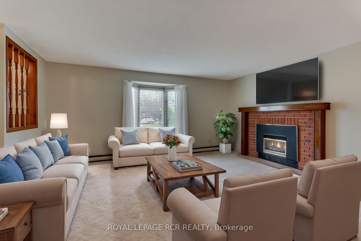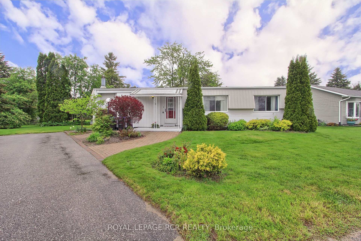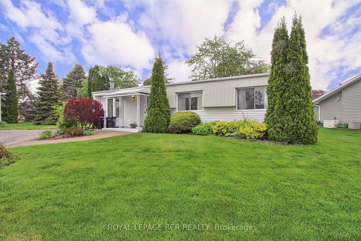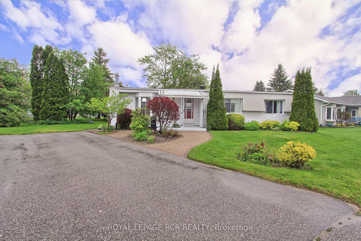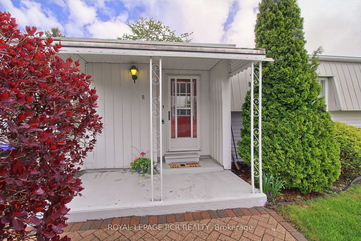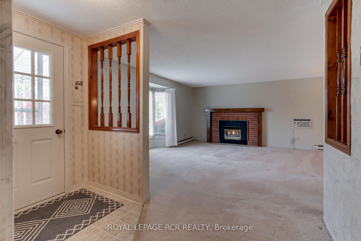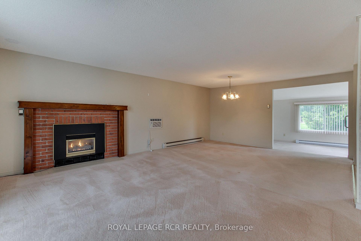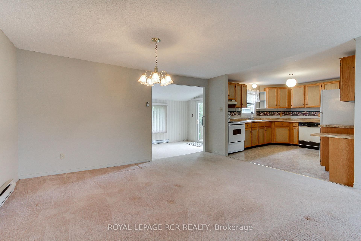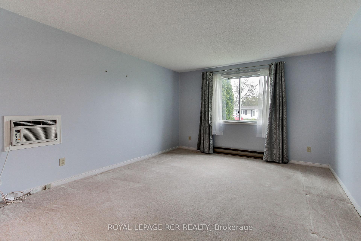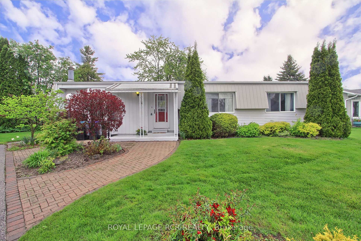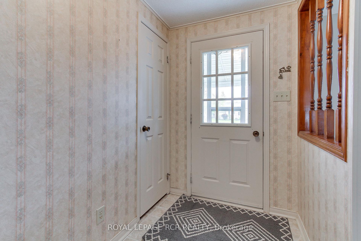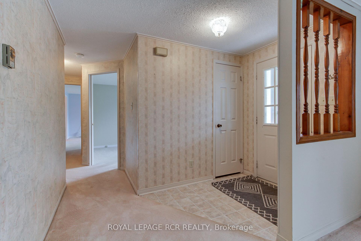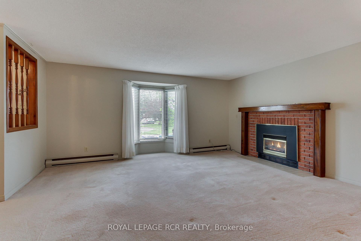$370,000
Available - For Sale
Listing ID: N12173066
8 Carmans Cove N/A , Innisfil, L9S 1R9, Simcoe
| Welcome To 8 Carmans Cove, A Rare Gem On One Of Sandycove Acres Most Coveted Courts! Enjoy The Many Bbqs & Dance The Night Away With Friends At This Fabulous Parkbridge Adult Lifestyle Community Which Includes 3 Separate Club Houses, Exercise Facility, Library, 2 Large Heated Outdoor Pools, Pickle Ball Courts, Games Room, Wood Workshop, Several Walking Trails & Is Close To All Amenities Including Restaurants, Shops, Just Minutes To Barrie & Innisfil. Nestled In The Heart Of The South Side, This Charming Monaco II Site Built Bungalow Offers Both Tranquility & Convenience. Start Your Day With Coffee On The Inviting Front Porch, And Unwind In The Afternoon On Your Private, Peaceful Back Deck Surrounded By Wonderful Garden Boxes. Inside, You'll Find A Spacious, Open-Concept Layout Featuring A Sun-Filled Living & Dining Area With A Cozy Fireplace & Beautiful Bay Window. The Large, Desired, U-Shaped Kitchen Provides Plenty Of Space For Meal Prep & Entertaining, While The 4-Season Sunroom With A Walkout To The Deck Offers A Seamless Blend Of Indoor-Outdoor Living. The Extra Large Primary Bedroom Boasts A 3-Piece Ensuite, Stacked Laundry & A Generous Walk-In Closet For Ample Storage. A Spacious Second Bedroom With A Large Window & Closet Sits Adjacent To The Main 4-Piece Bathroom, Ideal For Guests. This Lovely Home Is Full Of Potential, Just Add Your Personal Touch & Make It Your Own! With Great Bones & A Highly Desirable Location, This Property Is Ready For Its Next Chapter. New Land Lease Monthly Fees are $855.00/rent + $189.55/taxes. |
| Price | $370,000 |
| Taxes: | $1657.84 |
| Occupancy: | Vacant |
| Address: | 8 Carmans Cove N/A , Innisfil, L9S 1R9, Simcoe |
| Directions/Cross Streets: | Lockhart Rd To Weeping Willow |
| Rooms: | 6 |
| Bedrooms: | 2 |
| Bedrooms +: | 0 |
| Family Room: | F |
| Basement: | None |
| Level/Floor | Room | Length(ft) | Width(ft) | Descriptions | |
| Room 1 | Main | Foyer | 6.72 | 4.92 | Linoleum, Closet, W/O To Porch |
| Room 2 | Main | Living Ro | 22.37 | 16.07 | Broadloom, Fireplace, Bay Window |
| Room 3 | Main | Dining Ro | Broadloom, Open Concept, Combined w/Living | ||
| Room 4 | Main | Kitchen | 11.48 | 10.76 | Linoleum, Open Concept, Overlooks Backyard |
| Room 5 | Main | Primary B | 13.94 | 11.55 | Broadloom, 3 Pc Ensuite, Walk-In Closet(s) |
| Room 6 | Main | Bedroom 2 | 11.38 | 10.36 | Broadloom, Large Window, Closet |
| Room 7 | Main | Sunroom | 14.3 | 9.91 | Broadloom, Large Window, W/O To Deck |
| Washroom Type | No. of Pieces | Level |
| Washroom Type 1 | 3 | Main |
| Washroom Type 2 | 4 | Main |
| Washroom Type 3 | 0 | |
| Washroom Type 4 | 0 | |
| Washroom Type 5 | 0 |
| Total Area: | 0.00 |
| Property Type: | Detached |
| Style: | Bungalow |
| Exterior: | Vinyl Siding |
| Garage Type: | None |
| (Parking/)Drive: | Private |
| Drive Parking Spaces: | 2 |
| Park #1 | |
| Parking Type: | Private |
| Park #2 | |
| Parking Type: | Private |
| Pool: | Communit |
| Approximatly Square Footage: | 1100-1500 |
| Property Features: | Cul de Sac/D |
| CAC Included: | N |
| Water Included: | N |
| Cabel TV Included: | N |
| Common Elements Included: | N |
| Heat Included: | N |
| Parking Included: | N |
| Condo Tax Included: | N |
| Building Insurance Included: | N |
| Fireplace/Stove: | Y |
| Heat Type: | Baseboard |
| Central Air Conditioning: | Wall Unit(s |
| Central Vac: | N |
| Laundry Level: | Syste |
| Ensuite Laundry: | F |
| Sewers: | Sewer |
| Water: | Comm Well |
| Water Supply Types: | Comm Well |
$
%
Years
This calculator is for demonstration purposes only. Always consult a professional
financial advisor before making personal financial decisions.
| Although the information displayed is believed to be accurate, no warranties or representations are made of any kind. |
| ROYAL LEPAGE RCR REALTY |
|
|

Jag Patel
Broker
Dir:
416-671-5246
Bus:
416-289-3000
Fax:
416-289-3008
| Virtual Tour | Book Showing | Email a Friend |
Jump To:
At a Glance:
| Type: | Freehold - Detached |
| Area: | Simcoe |
| Municipality: | Innisfil |
| Neighbourhood: | Rural Innisfil |
| Style: | Bungalow |
| Tax: | $1,657.84 |
| Beds: | 2 |
| Baths: | 2 |
| Fireplace: | Y |
| Pool: | Communit |
Locatin Map:
Payment Calculator:

