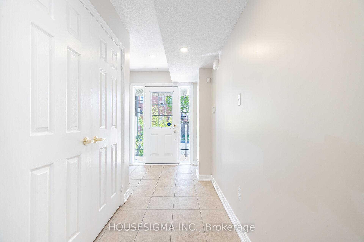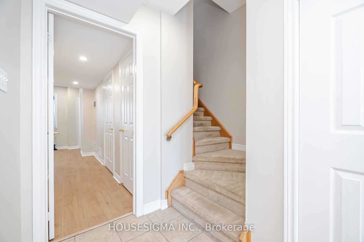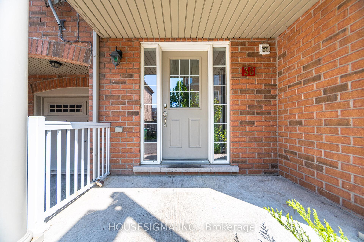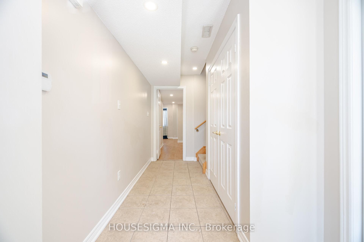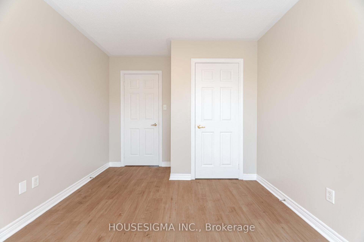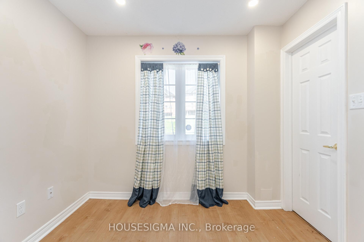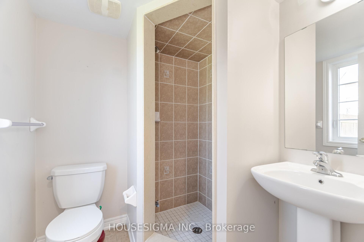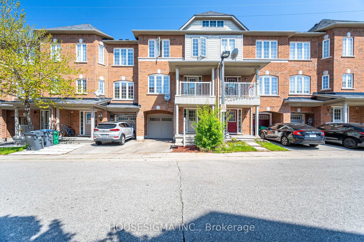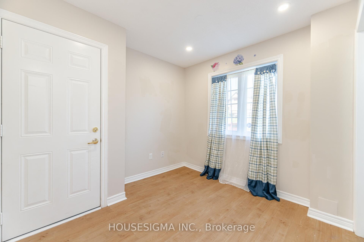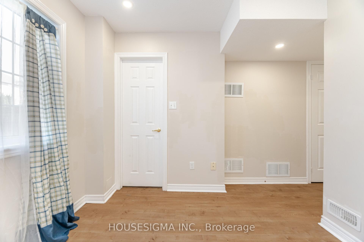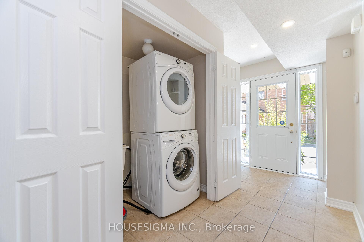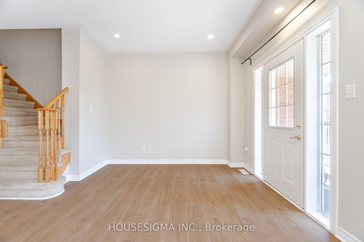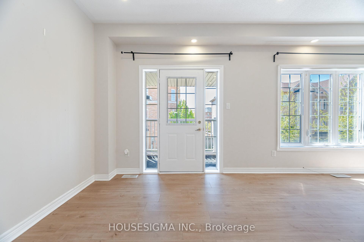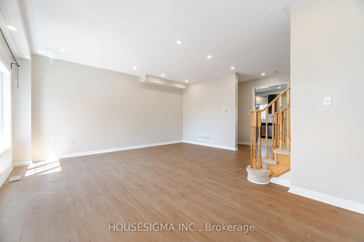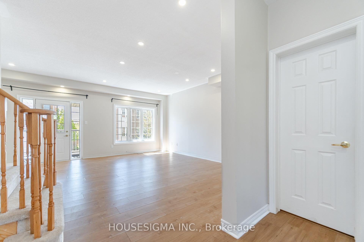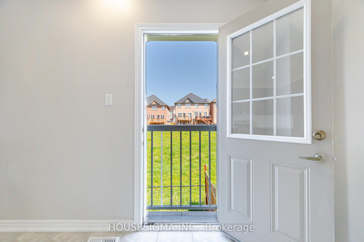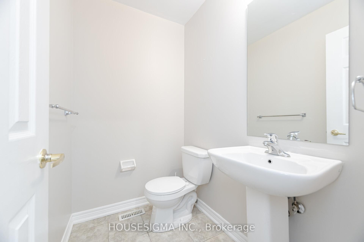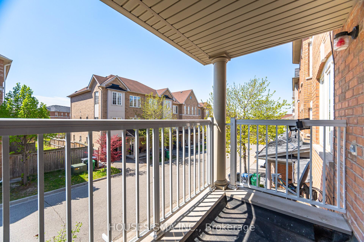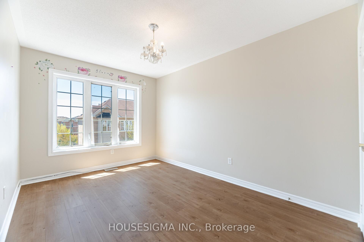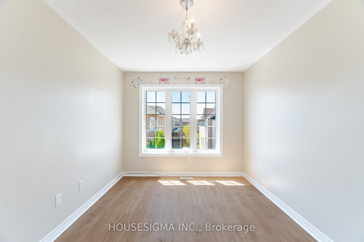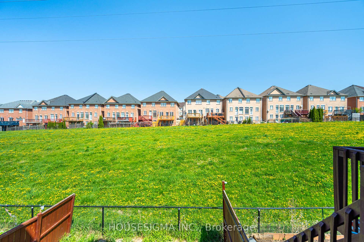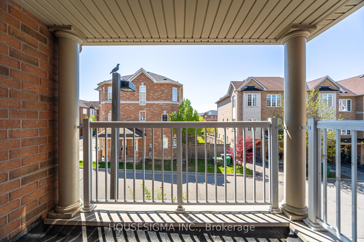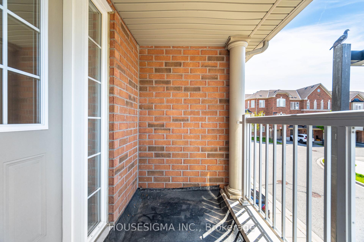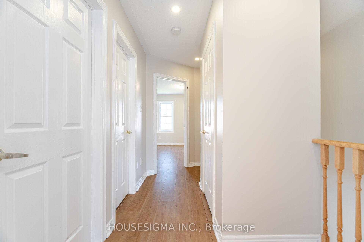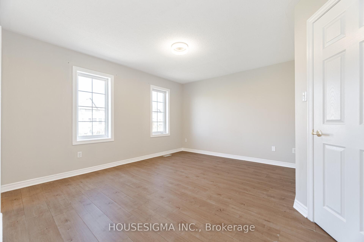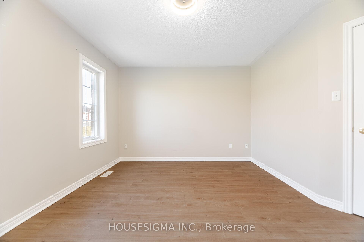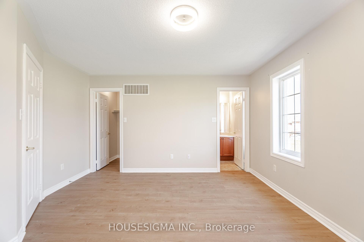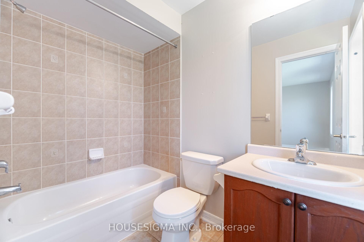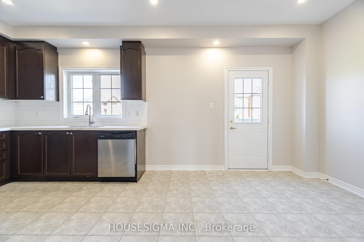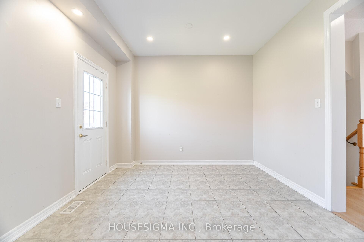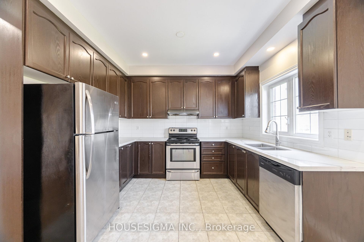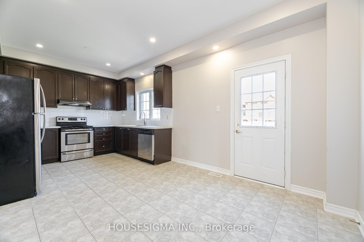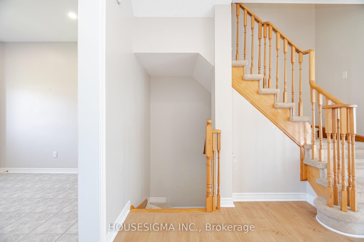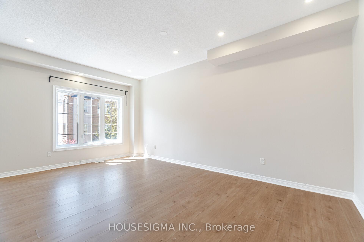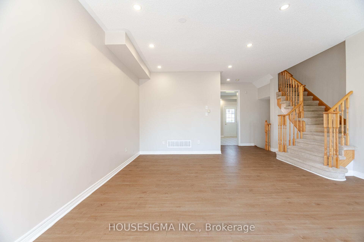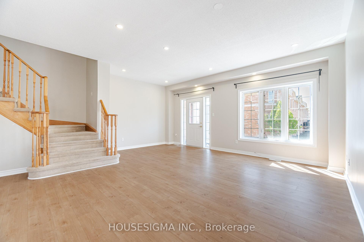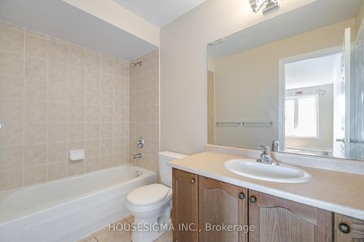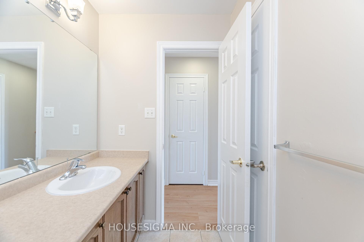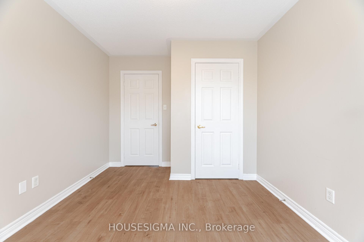$799,999
Available - For Sale
Listing ID: W12172994
36 Arizona Driv , Brampton, L6Y 0R6, Peel
| Discover this meticulously maintained 3-storey townhouse nestled in the highly sought-after Steeles and Mavis corridor, boasts over 1,500 sq. ft. of living space. It has no homes in the back, with practicality, offering a lifestyle of comfort and convenience. Enhanced by abundant recessed lighting that brightens every corner with a warm, inviting glow, the home seamlessly fuses sophistication with practicality. The versatile ground-floor suite, complete with a private 3-piece ensuite and walk-in closet, presents an ideal option for guests, in-laws, or a home office setup. Upstairs, the expansive open-concept living and dining areas are thoughtfully designed for both entertaining and everyday living, flowing effortlessly onto a private balcony perfect for enjoying peaceful views. A charming Juliette balcony further enhances the sense of space and light. The gourmet kitchen is a chef's delight, showcasing quartz countertops, a custom backsplash, and stylish cabinetry, creating a refined space for culinary creativity. Located in a vibrant, family-friendly neighbourhood, this home is just steps from public transit, top-rated schools, and an array of local conveniences including grocery stores, banks, and dining options. This residence is more than a home it's an exceptional opportunity for those seeking comfort, convenience, and long-term value. Whether you're looking for a spacious family dwelling or an investment with income-generating potential, this rare offering stands out in today's market.to schedule a private tour and experience firsthand the comfort and convenience this home has to offer.` |
| Price | $799,999 |
| Taxes: | $4906.00 |
| Occupancy: | Vacant |
| Address: | 36 Arizona Driv , Brampton, L6Y 0R6, Peel |
| Directions/Cross Streets: | Steeles Ave/ James Potter |
| Rooms: | 7 |
| Rooms +: | 1 |
| Bedrooms: | 3 |
| Bedrooms +: | 1 |
| Family Room: | F |
| Basement: | Finished, Walk-Out |
| Level/Floor | Room | Length(ft) | Width(ft) | Descriptions | |
| Room 1 | Second | Living Ro | 19.02 | 18.4 | Laminate, Combined w/Dining, Balcony |
| Room 2 | Second | Dining Ro | 19.02 | 18.4 | Laminate, Combined w/Living, Balcony |
| Room 3 | Second | Kitchen | 8.1 | 11.02 | Ceramic Floor, Quartz Counter, Double Sink |
| Room 4 | Second | Breakfast | 10.2 | 11.02 | Ceramic Floor, W/O To Garden, Pot Lights |
| Room 5 | Third | Primary B | 13.81 | 13.61 | Laminate, 4 Pc Ensuite, Walk-In Closet(s) |
| Room 6 | Third | Bedroom 2 | 13.22 | 9.41 | Laminate, Closet, Window |
| Room 7 | Third | Bedroom 3 | 11.41 | 9.41 | Laminate, Closet, Window |
| Room 8 | Main | Bedroom 4 | 10 | 9.02 | Laminate, 3 Pc Ensuite, W/O To Yard |
| Washroom Type | No. of Pieces | Level |
| Washroom Type 1 | 4 | Main |
| Washroom Type 2 | 2 | Second |
| Washroom Type 3 | 4 | Third |
| Washroom Type 4 | 0 | |
| Washroom Type 5 | 0 |
| Total Area: | 0.00 |
| Approximatly Age: | 6-15 |
| Property Type: | Att/Row/Townhouse |
| Style: | 3-Storey |
| Exterior: | Brick |
| Garage Type: | Built-In |
| (Parking/)Drive: | Private |
| Drive Parking Spaces: | 1 |
| Park #1 | |
| Parking Type: | Private |
| Park #2 | |
| Parking Type: | Private |
| Pool: | None |
| Approximatly Age: | 6-15 |
| Approximatly Square Footage: | 1500-2000 |
| CAC Included: | N |
| Water Included: | N |
| Cabel TV Included: | N |
| Common Elements Included: | N |
| Heat Included: | N |
| Parking Included: | N |
| Condo Tax Included: | N |
| Building Insurance Included: | N |
| Fireplace/Stove: | N |
| Heat Type: | Forced Air |
| Central Air Conditioning: | Central Air |
| Central Vac: | N |
| Laundry Level: | Syste |
| Ensuite Laundry: | F |
| Sewers: | Sewer |
$
%
Years
This calculator is for demonstration purposes only. Always consult a professional
financial advisor before making personal financial decisions.
| Although the information displayed is believed to be accurate, no warranties or representations are made of any kind. |
| HOUSESIGMA INC. |
|
|

Jag Patel
Broker
Dir:
416-671-5246
Bus:
416-289-3000
Fax:
416-289-3008
| Virtual Tour | Book Showing | Email a Friend |
Jump To:
At a Glance:
| Type: | Freehold - Att/Row/Townhouse |
| Area: | Peel |
| Municipality: | Brampton |
| Neighbourhood: | Bram West |
| Style: | 3-Storey |
| Approximate Age: | 6-15 |
| Tax: | $4,906 |
| Beds: | 3+1 |
| Baths: | 4 |
| Fireplace: | N |
| Pool: | None |
Locatin Map:
Payment Calculator:

