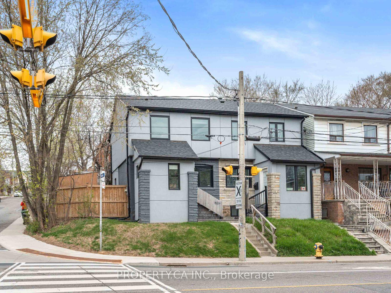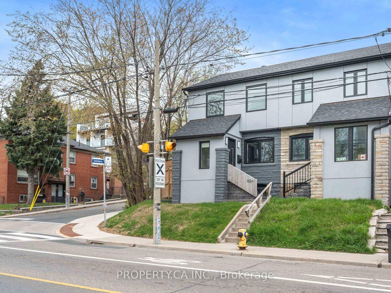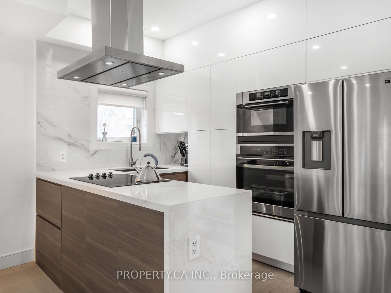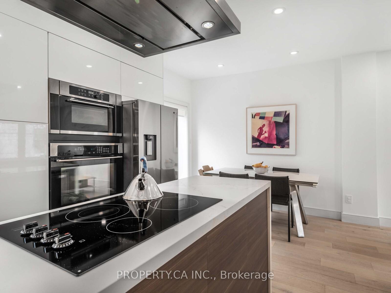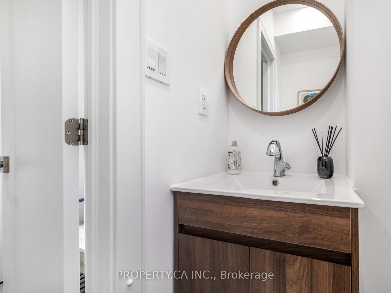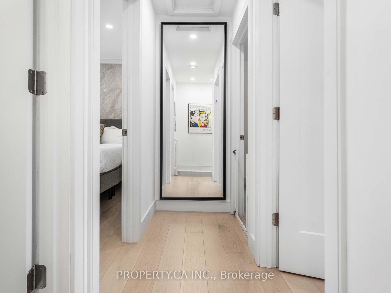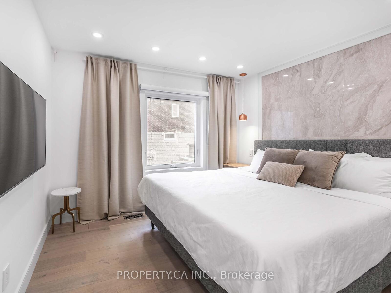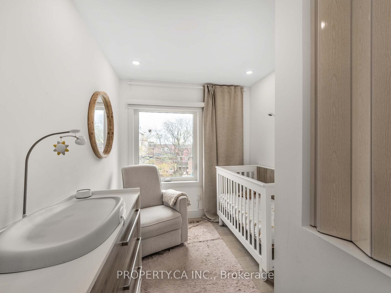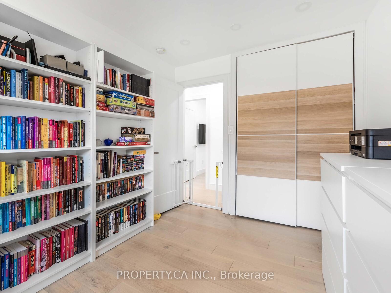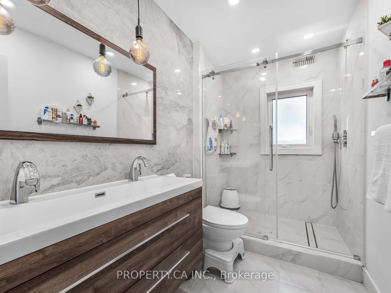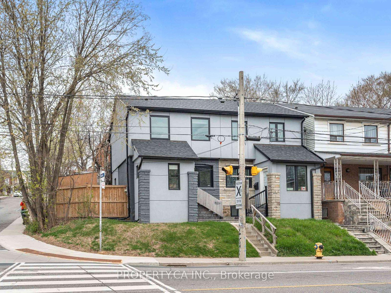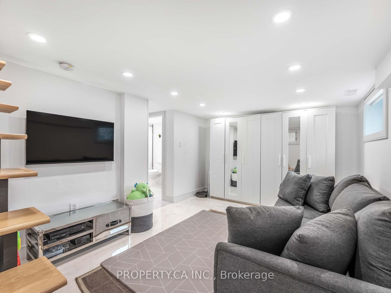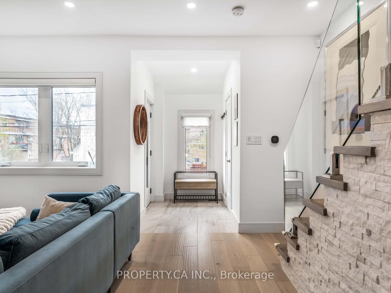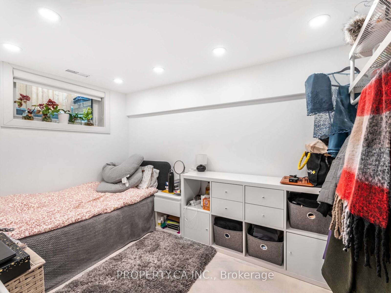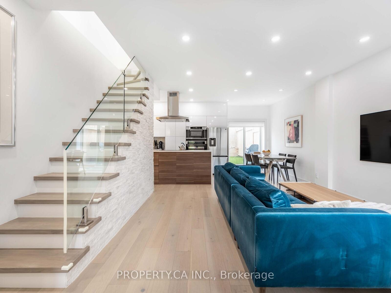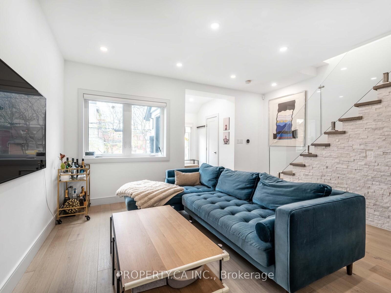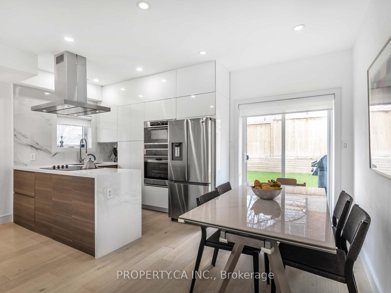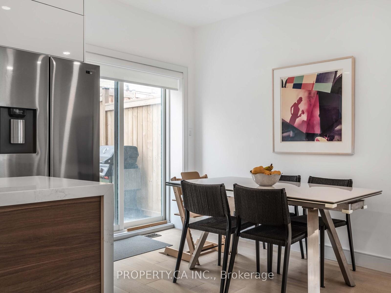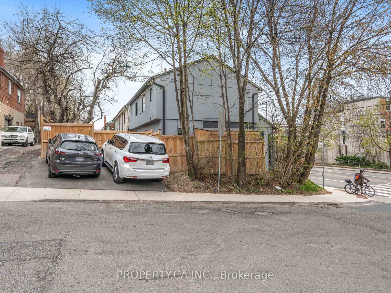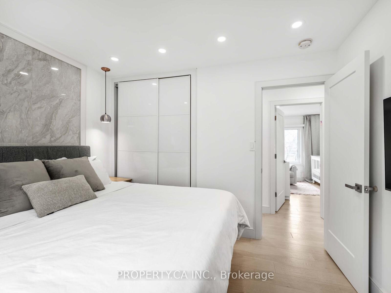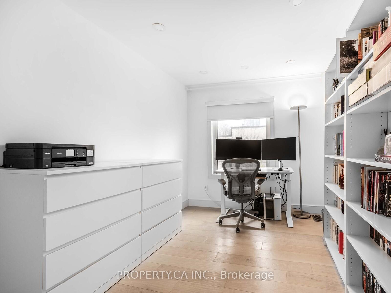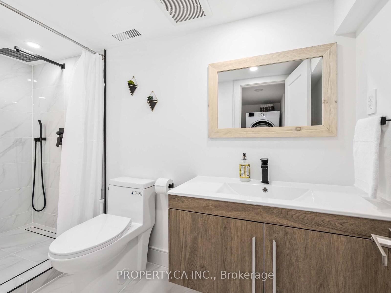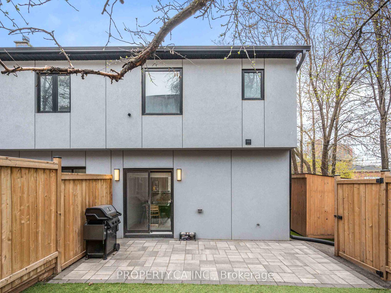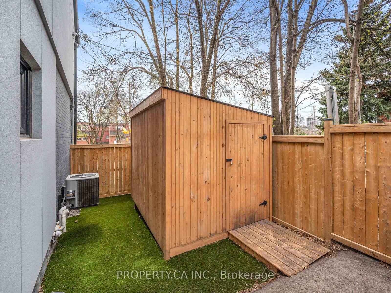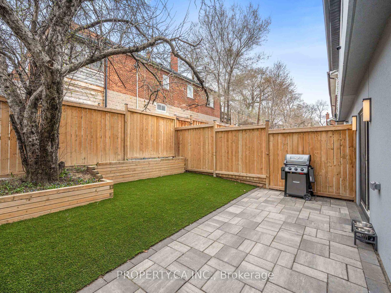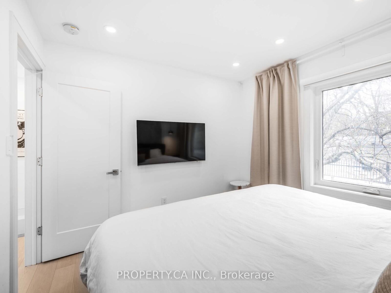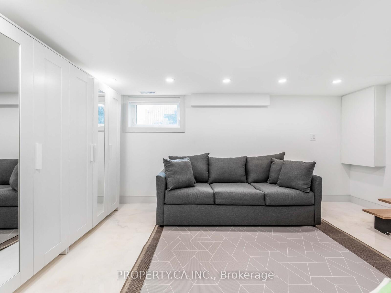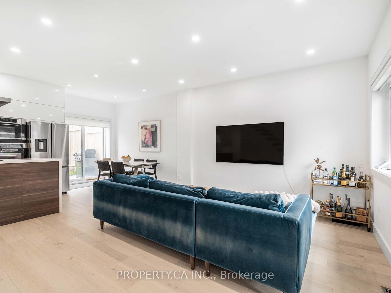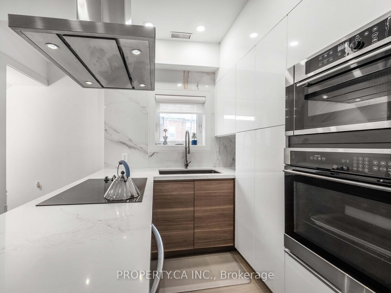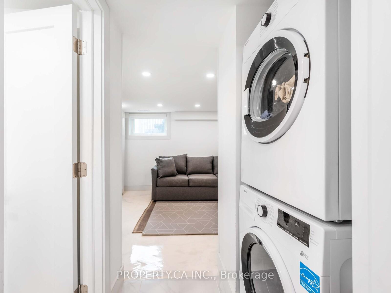$1,149,000
Available - For Sale
Listing ID: W12167126
1526 Davenport Road , Toronto, M6H 2H8, Toronto
| Stylish, Bright & Fully Renovated! This stunning 3+1 bedroom, 3-bathroom semi-detached home has been completely transformed from top to bottom with sleek design and thoughtful finishes throughout. The open-concept main floor is perfect for entertaining, featuring a contemporary kitchen with stainless steel appliances, generous living and dining areas, and striking glass railings that add a touch of architectural flair. Upstairs, you'll find three well-sized bedrooms filled with natural light, while the fully finished basement offers incredible flexibility -- with an additional bedroom, full bath, and rough-in for a second kitchen--ideal for extended family or guests. The private backyard includes a handy storage shed and plenty of room to relax or garden. This is truly a move-in-ready home that blends comfort, style, and smart functionality in one beautifully updated package! |
| Price | $1,149,000 |
| Taxes: | $4356.11 |
| Occupancy: | Owner |
| Address: | 1526 Davenport Road , Toronto, M6H 2H8, Toronto |
| Directions/Cross Streets: | Davenport And Dufferin |
| Rooms: | 6 |
| Rooms +: | 2 |
| Bedrooms: | 3 |
| Bedrooms +: | 1 |
| Family Room: | F |
| Basement: | Finished |
| Level/Floor | Room | Length(ft) | Width(ft) | Descriptions | |
| Room 1 | Main | Living Ro | 12.89 | 22.6 | Combined w/Dining, Pot Lights, Backsplash |
| Room 2 | Main | Dining Ro | 12.89 | 22.6 | Combined w/Living, Walk-Out, Pot Lights |
| Room 3 | Main | Kitchen | 3.61 | 13.78 | Stainless Steel Appl, Open Concept, Modern Kitchen |
| Room 4 | Second | Primary B | 10.89 | 9.64 | Large Window, Closet |
| Room 5 | Second | Bedroom 2 | 8.5 | 11.91 | Pot Lights, Closet |
| Room 6 | Second | Bedroom 3 | 7.58 | 11.58 | Closet, Pot Lights |
| Room 7 | Lower | Recreatio | 9.87 | 15.51 | Pot Lights, B/I Closet, Glass Block Window |
| Room 8 | Lower | Bedroom | 6.89 | 10.69 | Pot Lights, Large Window |
| Room 9 | Lower | Laundry |
| Washroom Type | No. of Pieces | Level |
| Washroom Type 1 | 3 | Second |
| Washroom Type 2 | 3 | Basement |
| Washroom Type 3 | 2 | Main |
| Washroom Type 4 | 0 | |
| Washroom Type 5 | 0 |
| Total Area: | 0.00 |
| Property Type: | Semi-Detached |
| Style: | 2-Storey |
| Exterior: | Stucco (Plaster) |
| Garage Type: | None |
| Drive Parking Spaces: | 2 |
| Pool: | None |
| Approximatly Square Footage: | 1100-1500 |
| CAC Included: | N |
| Water Included: | N |
| Cabel TV Included: | N |
| Common Elements Included: | N |
| Heat Included: | N |
| Parking Included: | N |
| Condo Tax Included: | N |
| Building Insurance Included: | N |
| Fireplace/Stove: | N |
| Heat Type: | Forced Air |
| Central Air Conditioning: | Central Air |
| Central Vac: | N |
| Laundry Level: | Syste |
| Ensuite Laundry: | F |
| Sewers: | Sewer |
$
%
Years
This calculator is for demonstration purposes only. Always consult a professional
financial advisor before making personal financial decisions.
| Although the information displayed is believed to be accurate, no warranties or representations are made of any kind. |
| PROPERTY.CA INC. |
|
|

Jag Patel
Broker
Dir:
416-671-5246
Bus:
416-289-3000
Fax:
416-289-3008
| Virtual Tour | Book Showing | Email a Friend |
Jump To:
At a Glance:
| Type: | Freehold - Semi-Detached |
| Area: | Toronto |
| Municipality: | Toronto W02 |
| Neighbourhood: | Dovercourt-Wallace Emerson-Junction |
| Style: | 2-Storey |
| Tax: | $4,356.11 |
| Beds: | 3+1 |
| Baths: | 3 |
| Fireplace: | N |
| Pool: | None |
Locatin Map:
Payment Calculator:

