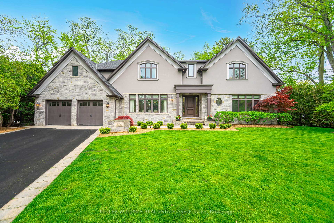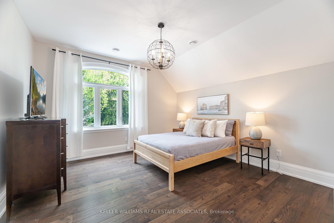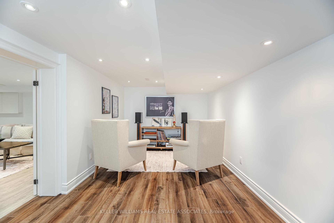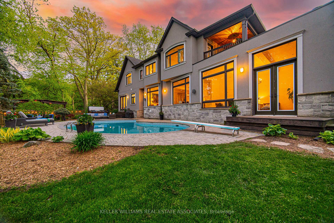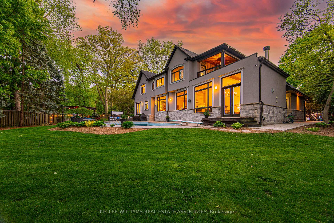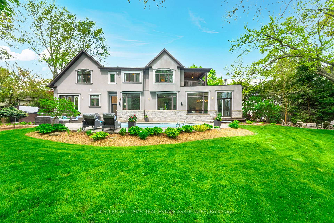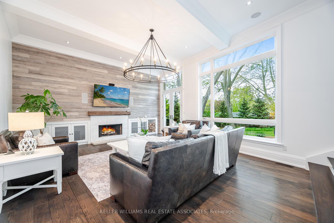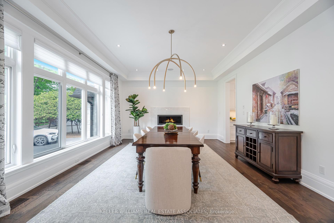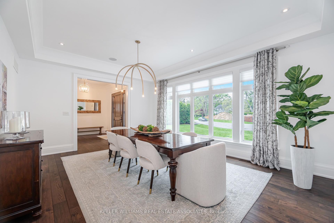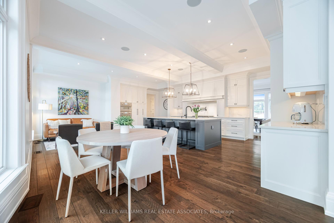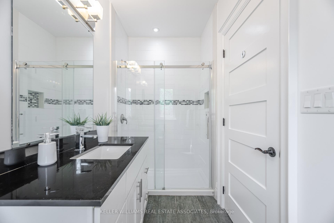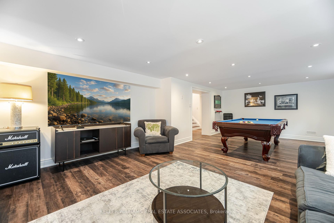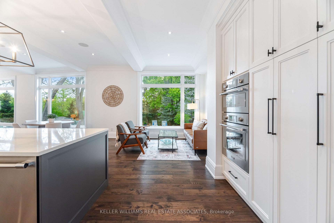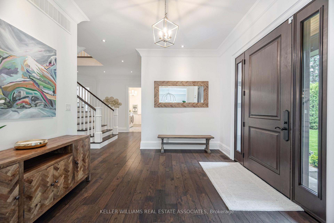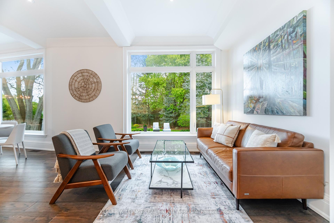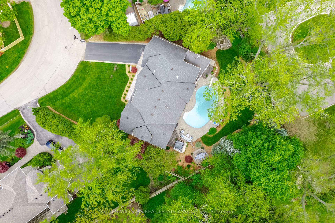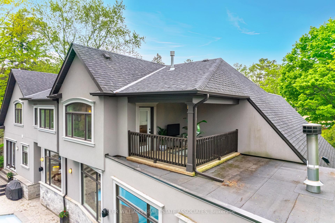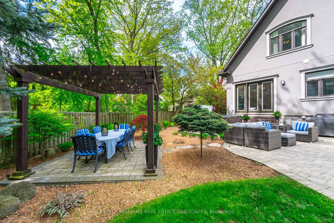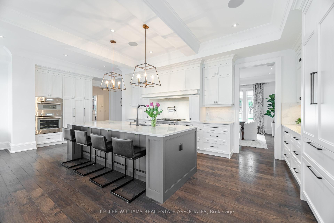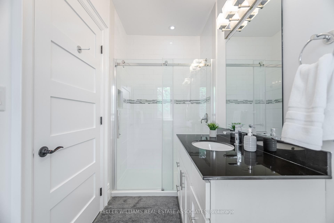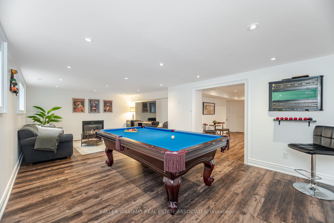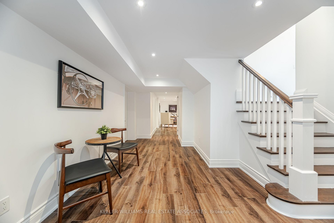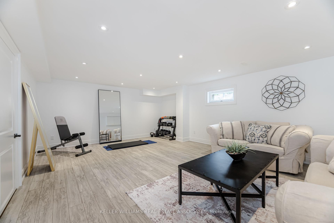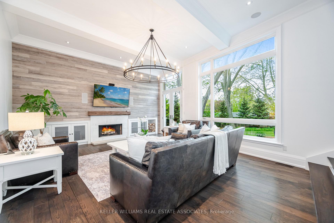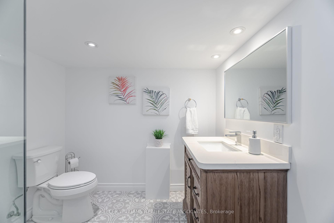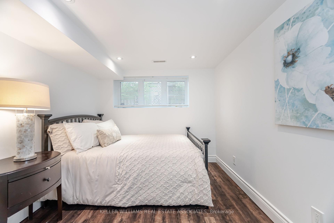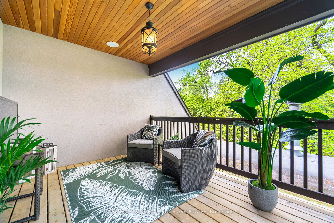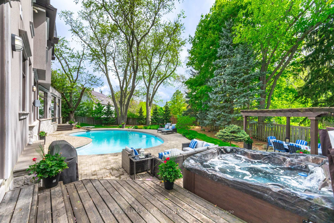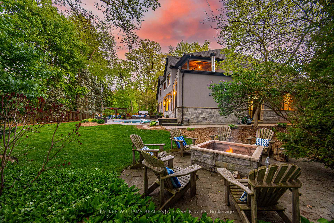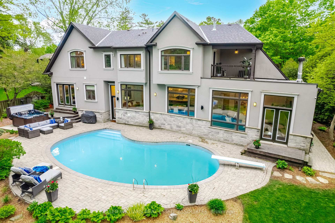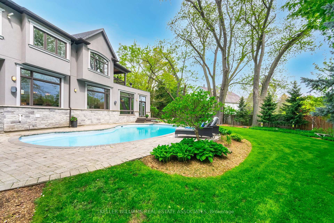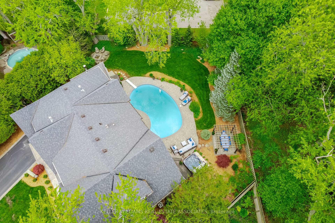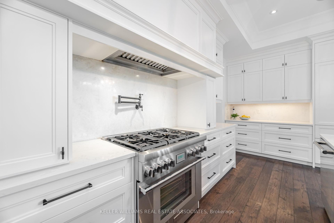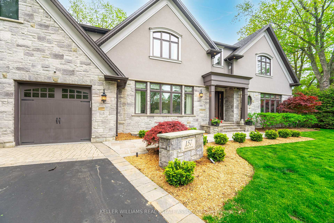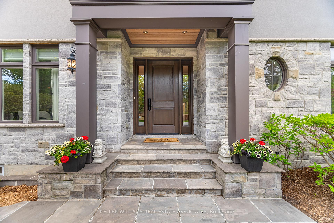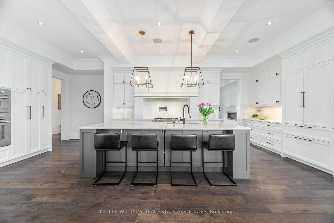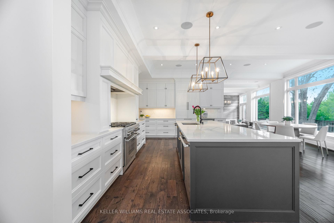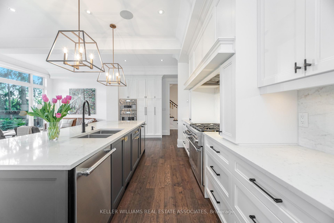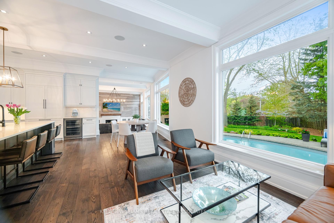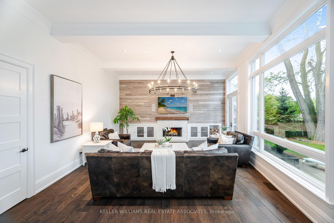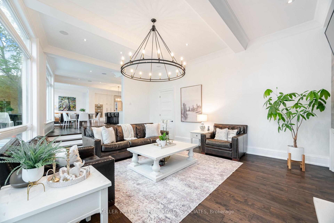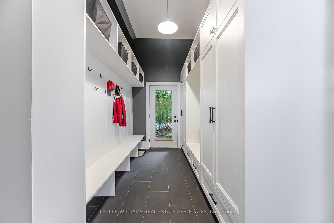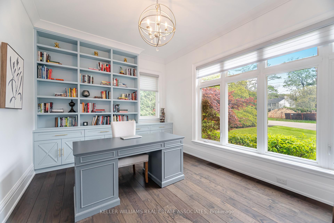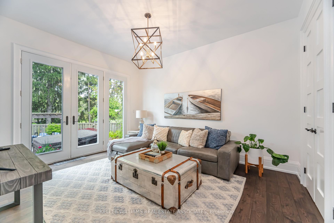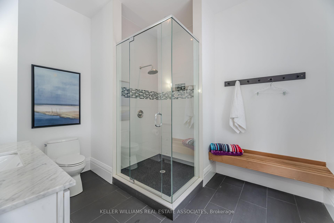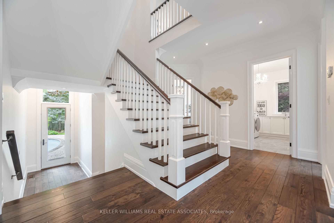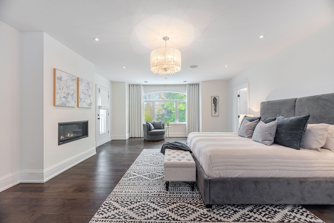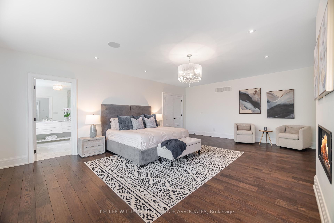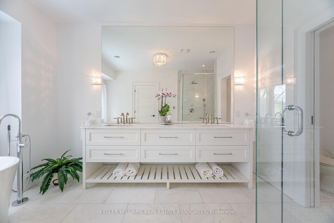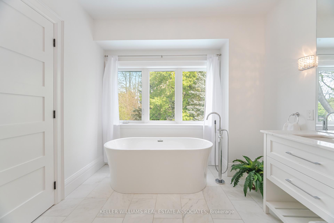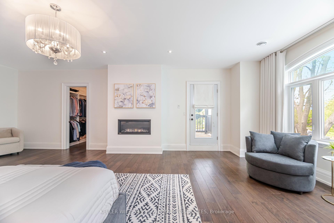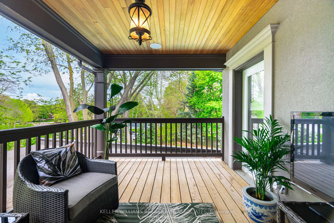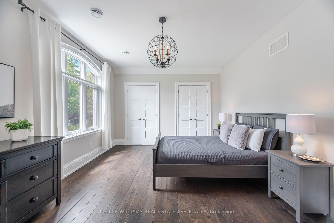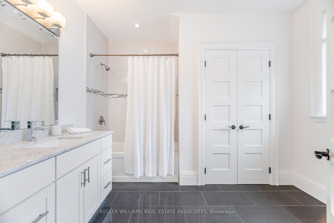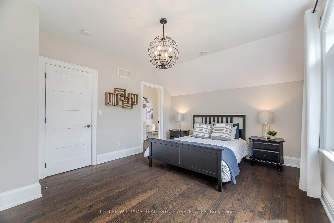$5,895,000
Available - For Sale
Listing ID: W12173007
157 Dianne Aven , Oakville, L6J 4G8, Halton
| Experience refined family living at its gold standard at 157 Dianne Avenue, an expansive pie-shaped lot that offers rare, year-round privacy. Being ideally positioned on a tranquil, tree-lined street in Oakville's prestigious Morrison community, this custom-built, 5+1 bedroom, 7-bath Hampton Homes estate intuitively blends luxury, comfort & functionality. Step inside to soaring 10 ceilings, wide-plank hardwood floors & oversized windows that flood the home with natural light. Then move to its heart: a stunning, newly renovated chefs kitchen featuring custom wood cabinetry, quartz countertops & new Thermador appliances paneled fridge, wall oven, dual dishwashers, gas range all centered around a huge island ideal for casual meals or entertaining guests. The adjacent great room enchants with 12 ceilings, a wood-burning hearth & custom built-in speakers, and while both rooms offer serene views of the resort-style backyard, other main-level spaces also impress: A noble dining room with marble gas fireplace elevates memorable dinners; a private office with custom millwork offers an inspiring workspace; a lifestyle suite with its own ensuite & direct backyard access adds exceptional versatility. A stylish mudroom & main-floor laundry complete the main level. Upstairs, beneath 9 ceilings, the primary suite is a lavish sanctuary, replete with a spa-inspired 6-piece ensuite, gas fireplace, walk-in dressing room & a secluded balcony that overlooks the grounds. Each additional bedroom features its own ensuite & custom storage, ensuring comfort & privacy for all. The fully finished lower level offers a recreation lounge, fitness studio, & guest suite. Outdoors, a lush Muskoka-like paradise awaits: a gunite pool, cascading waterfall hot tub, patio speakers, pergola, & luxe firepit create a magical alfresco retreat that perfects the warmth of this residence. Just moments from the lake, downtown Oakville, highways & top schools, this extraordinary home defines upscale living! |
| Price | $5,895,000 |
| Taxes: | $24805.00 |
| Assessment Year: | 2024 |
| Occupancy: | Owner |
| Address: | 157 Dianne Aven , Oakville, L6J 4G8, Halton |
| Directions/Cross Streets: | Burgandy Dr and Lakeshore Rd E |
| Rooms: | 11 |
| Rooms +: | 5 |
| Bedrooms: | 5 |
| Bedrooms +: | 1 |
| Family Room: | T |
| Basement: | Finished |
| Level/Floor | Room | Length(ft) | Width(ft) | Descriptions | |
| Room 1 | Main | Dining Ro | 18.47 | 14.83 | Gas Fireplace, Built-in Speakers, Hardwood Floor |
| Room 2 | Main | Kitchen | 25.98 | 14.73 | B/I Appliances, Quartz Counter, Hardwood Floor |
| Room 3 | Main | Breakfast | 12.14 | 7.74 | Built-in Speakers, Overlooks Pool, Hardwood Floor |
| Room 4 | Main | Sitting | 14.33 | 9.84 | Picture Window, Overlooks Backyard, Hardwood Floor |
| Room 5 | Main | Great Roo | 22.14 | 16.86 | Fireplace, W/O To Deck, Hardwood Floor |
| Room 6 | Main | Bedroom 5 | 12.17 | 15.32 | W/O To Yard, 3 Pc Ensuite, Hardwood Floor |
| Room 7 | Main | Office | 16.2 | 11.02 | B/I Bookcase, Overlooks Frontyard, Hardwood Floor |
| Room 8 | Main | Mud Room | 15.65 | 7.51 | B/I Shelves, Access To Garage, Ceramic Floor |
| Room 9 | Main | Laundry | 12.17 | 7.94 | Separate Room, B/I Shelves, Porcelain Sink |
| Room 10 | Second | Primary B | 24.24 | 16.3 | W/O To Balcony, 6 Pc Ensuite, Built-in Speakers |
| Room 11 | Second | Bedroom 2 | 12.89 | 13.84 | Walk-In Closet(s), 3 Pc Ensuite, Hardwood Floor |
| Room 12 | Second | Bedroom 3 | 15.65 | 12.63 | Double Closet, 3 Pc Ensuite, Hardwood Floor |
| Room 13 | Second | Bedroom 4 | 17.58 | 12.63 | Double Closet, 4 Pc Ensuite, Hardwood Floor |
| Room 14 | Basement | Recreatio | 26.54 | 15.94 | Gas Fireplace, Pot Lights, Laminate |
| Room 15 | Basement | Bedroom | 13.78 | 8.79 | Closet, Semi Ensuite, Laminate |
| Washroom Type | No. of Pieces | Level |
| Washroom Type 1 | 2 | Main |
| Washroom Type 2 | 3 | Main |
| Washroom Type 3 | 6 | Second |
| Washroom Type 4 | 3 | Second |
| Washroom Type 5 | 3 | Basement |
| Total Area: | 0.00 |
| Approximatly Age: | 6-15 |
| Property Type: | Detached |
| Style: | 2-Storey |
| Exterior: | Stone, Stucco (Plaster) |
| Garage Type: | Attached |
| (Parking/)Drive: | Available |
| Drive Parking Spaces: | 6 |
| Park #1 | |
| Parking Type: | Available |
| Park #2 | |
| Parking Type: | Available |
| Pool: | Inground |
| Approximatly Age: | 6-15 |
| Approximatly Square Footage: | 3500-5000 |
| Property Features: | Fenced Yard, Library |
| CAC Included: | N |
| Water Included: | N |
| Cabel TV Included: | N |
| Common Elements Included: | N |
| Heat Included: | N |
| Parking Included: | N |
| Condo Tax Included: | N |
| Building Insurance Included: | N |
| Fireplace/Stove: | Y |
| Heat Type: | Forced Air |
| Central Air Conditioning: | Central Air |
| Central Vac: | Y |
| Laundry Level: | Syste |
| Ensuite Laundry: | F |
| Sewers: | Sewer |
$
%
Years
This calculator is for demonstration purposes only. Always consult a professional
financial advisor before making personal financial decisions.
| Although the information displayed is believed to be accurate, no warranties or representations are made of any kind. |
| KELLER WILLIAMS REAL ESTATE ASSOCIATES |
|
|

Jag Patel
Broker
Dir:
416-671-5246
Bus:
416-289-3000
Fax:
416-289-3008
| Virtual Tour | Book Showing | Email a Friend |
Jump To:
At a Glance:
| Type: | Freehold - Detached |
| Area: | Halton |
| Municipality: | Oakville |
| Neighbourhood: | 1011 - MO Morrison |
| Style: | 2-Storey |
| Approximate Age: | 6-15 |
| Tax: | $24,805 |
| Beds: | 5+1 |
| Baths: | 7 |
| Fireplace: | Y |
| Pool: | Inground |
Locatin Map:
Payment Calculator:

