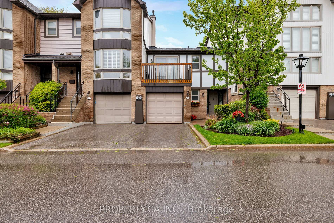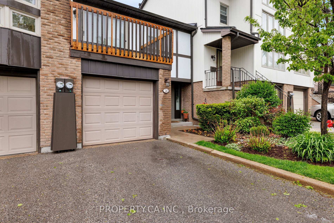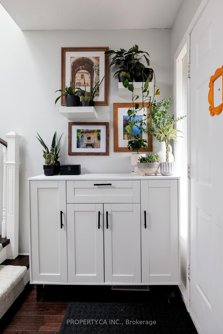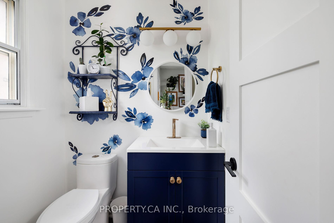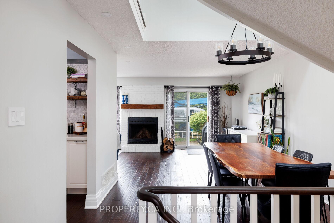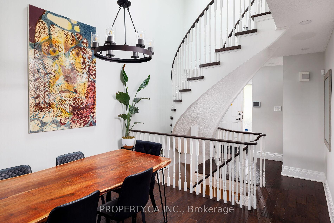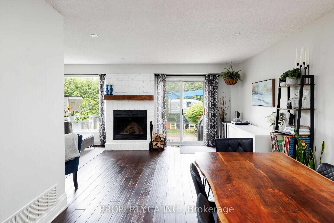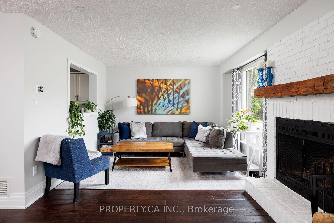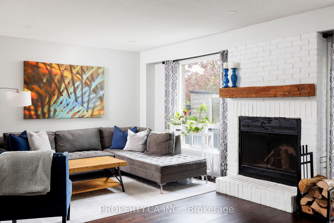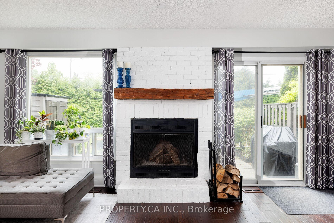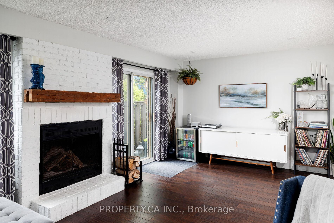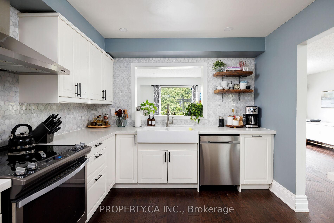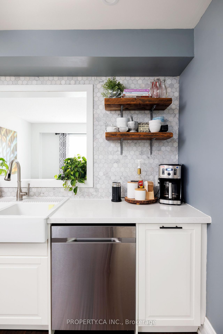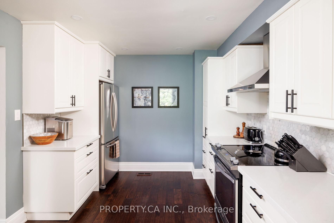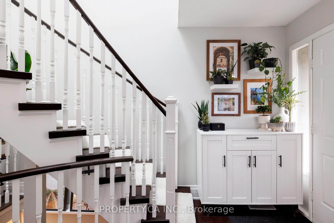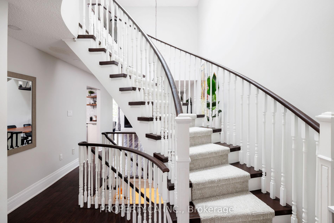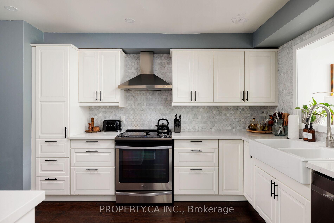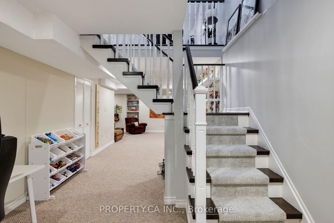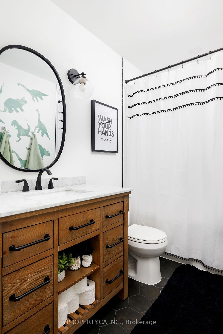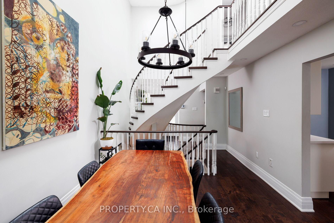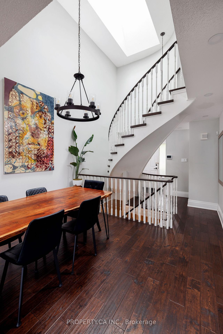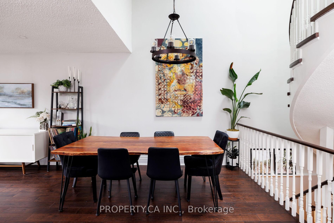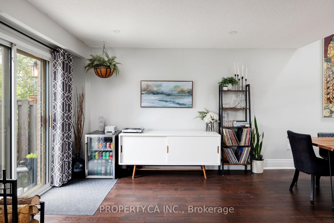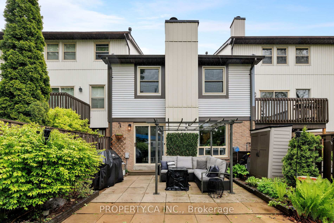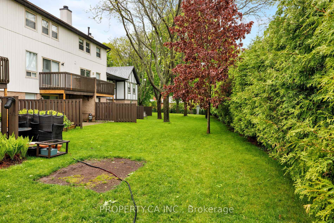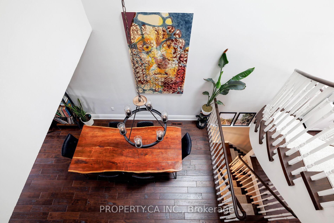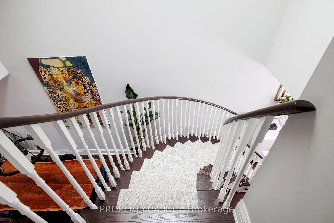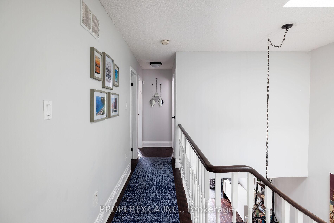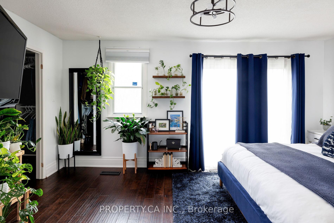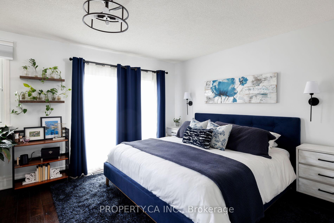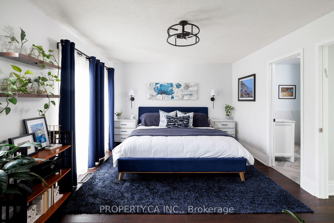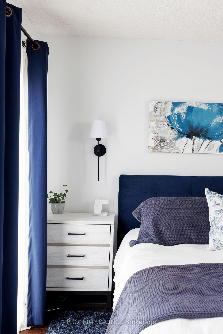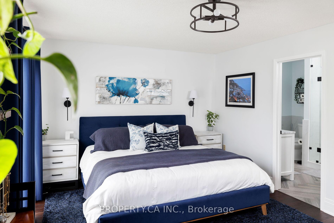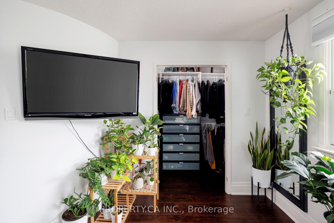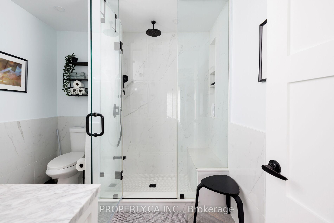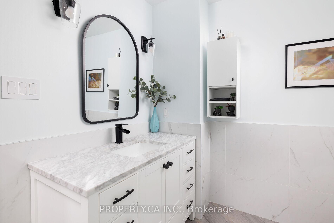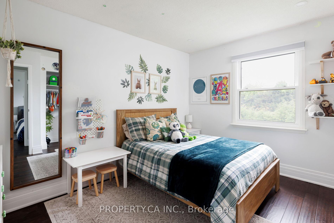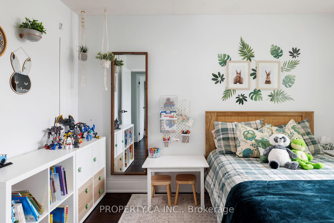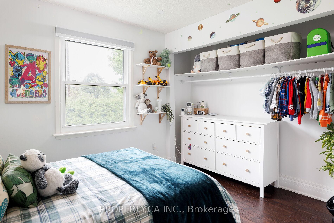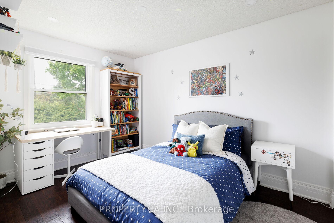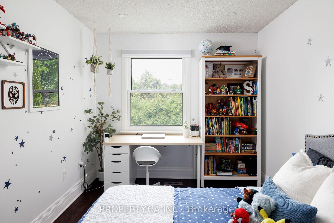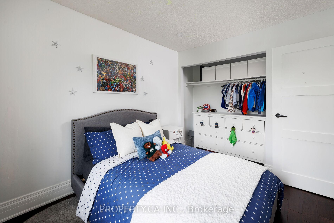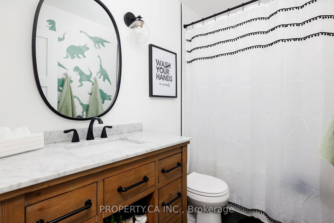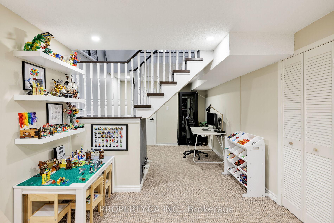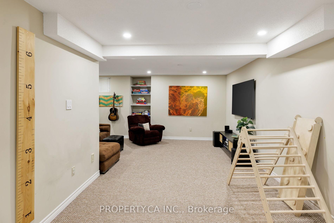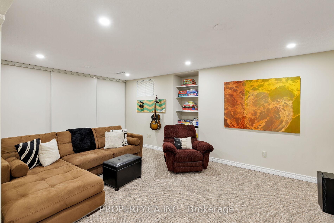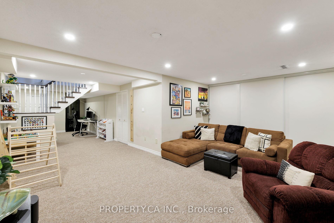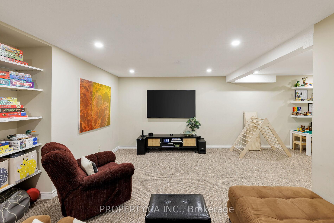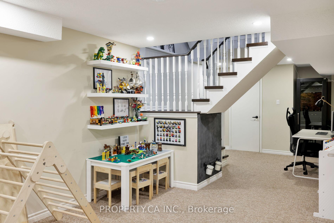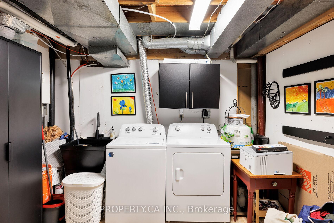$959,000
Available - For Sale
Listing ID: C12173006
24 English Ivyway Way , Toronto, M2H 3M4, Toronto
| Welcome to 24 English Ivyway! This stunning 3-bedroom, 3-bathroom condo townhouse features an exceptional floor plan and is situated in a prime location across from the prestigious Bayview Golf and Country Club. Enjoy convenient access to Highway 404 and TTC transit.Upon entering, you'll immediately notice the bright and spacious ambiance enhanced by natural light streaming through the large skylight, illuminating the main floor down to the dining area. The beautifully renovated kitchen includes quartz countertops, marble backsplash, and elegant engineered hardwood flooring. All three bathrooms have recently been tastefully updated with high-quality finishes and modern style. The primary bedroom offers a luxurious private balcony and a stunning ensuite bathroom complete with a rainfall shower. Additional living space is provided by a spacious rec-room in the basement, perfect for entertainment, relaxation, or an awesome play space for kids. The main floor also features a cozy wood-burning fireplace and a walkout to a charming private patio, ideal for enjoying outdoor moments. |
| Price | $959,000 |
| Taxes: | $4132.98 |
| Occupancy: | Owner |
| Address: | 24 English Ivyway Way , Toronto, M2H 3M4, Toronto |
| Postal Code: | M2H 3M4 |
| Province/State: | Toronto |
| Directions/Cross Streets: | Leslie South Of Steeles |
| Level/Floor | Room | Length(ft) | Width(ft) | Descriptions | |
| Room 1 | Main | Living Ro | 21.32 | 11.87 | Fireplace, W/O To Patio, Hardwood Floor |
| Room 2 | Main | Dining Ro | 10.96 | 10.43 | Combined w/Living, Hardwood Floor, Skylight |
| Room 3 | Main | Kitchen | 12.76 | 10 | Hardwood Floor, B/I Dishwasher, Quartz Counter |
| Room 4 | Second | Primary B | 16.7 | 12 | 5 Pc Ensuite, Walk-In Closet(s), W/O To Balcony |
| Room 5 | Second | Bedroom 2 | 12.3 | 9.77 | Double Closet, Hardwood Floor, Overlooks Backyard |
| Room 6 | Second | Bedroom 3 | 12.4 | 8.92 | Double Closet, Hardwood Floor, Overlooks Backyard |
| Room 7 | Basement | Recreatio | 18.56 | 37.95 | L-Shaped Room, Large Closet, Window |
| Room 8 | Basement | Utility R | 10.46 | 13.09 | Combined w/Laundry |
| Washroom Type | No. of Pieces | Level |
| Washroom Type 1 | 5 | Upper |
| Washroom Type 2 | 4 | Upper |
| Washroom Type 3 | 2 | Main |
| Washroom Type 4 | 0 | |
| Washroom Type 5 | 0 |
| Total Area: | 0.00 |
| Washrooms: | 3 |
| Heat Type: | Forced Air |
| Central Air Conditioning: | Central Air |
$
%
Years
This calculator is for demonstration purposes only. Always consult a professional
financial advisor before making personal financial decisions.
| Although the information displayed is believed to be accurate, no warranties or representations are made of any kind. |
| PROPERTY.CA INC. |
|
|

Jag Patel
Broker
Dir:
416-671-5246
Bus:
416-289-3000
Fax:
416-289-3008
| Virtual Tour | Book Showing | Email a Friend |
Jump To:
At a Glance:
| Type: | Com - Condo Townhouse |
| Area: | Toronto |
| Municipality: | Toronto C15 |
| Neighbourhood: | Bayview Woods-Steeles |
| Style: | 2-Storey |
| Tax: | $4,132.98 |
| Maintenance Fee: | $865.78 |
| Beds: | 3 |
| Baths: | 3 |
| Fireplace: | Y |
Locatin Map:
Payment Calculator:

