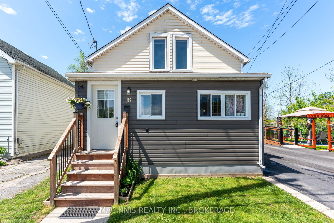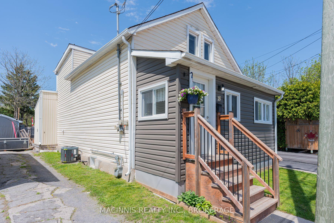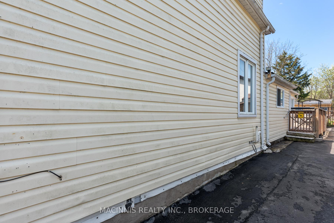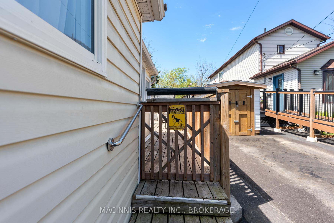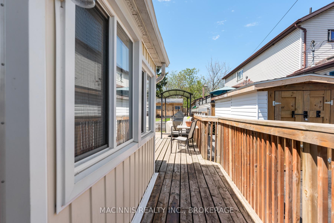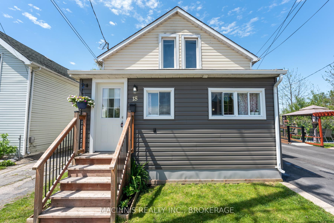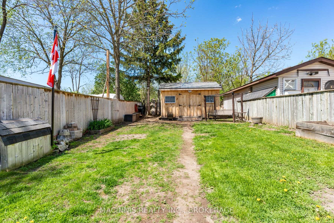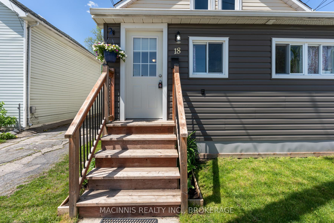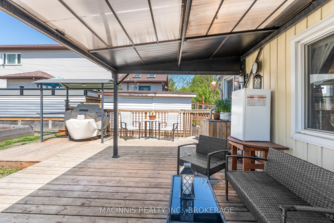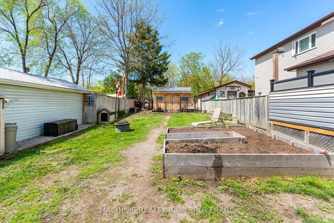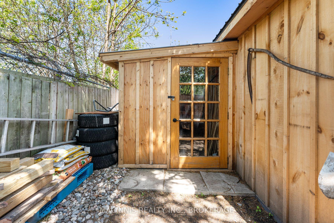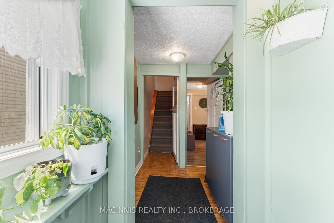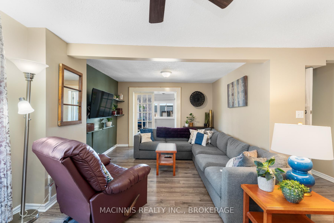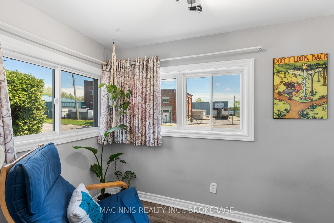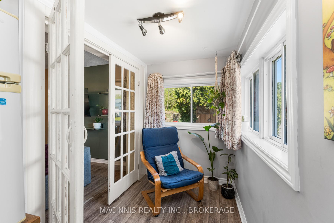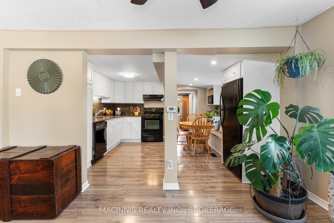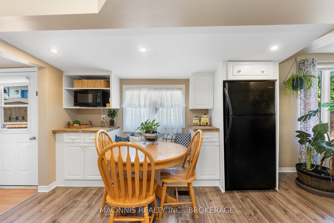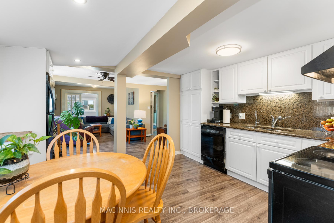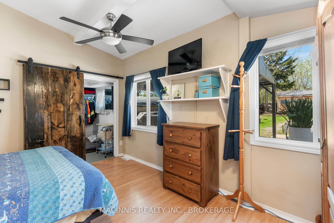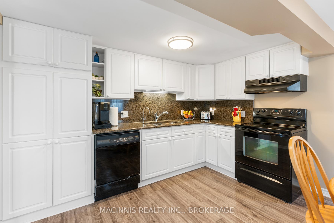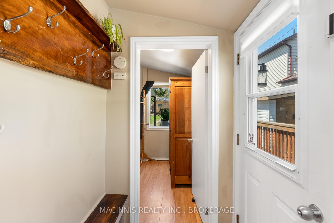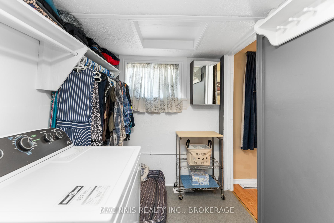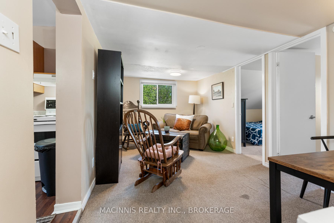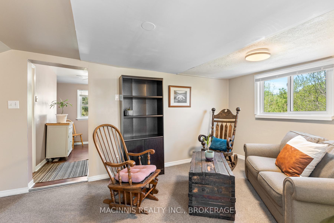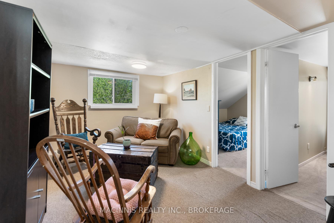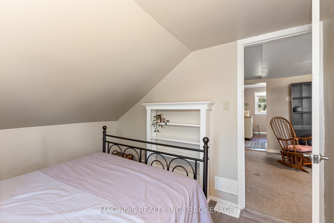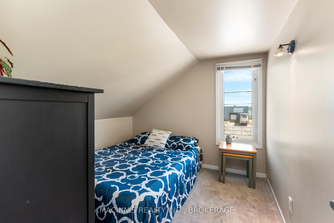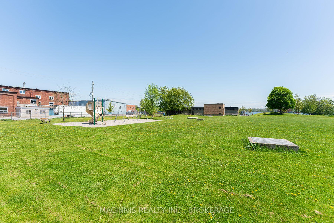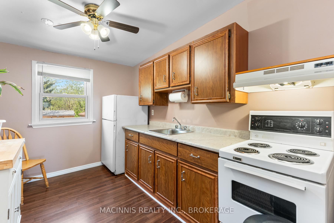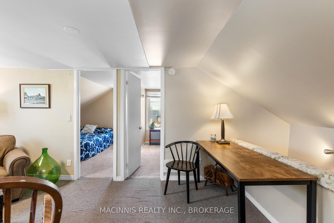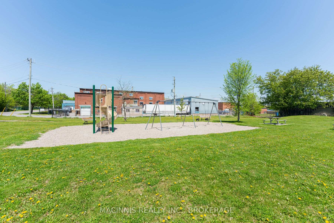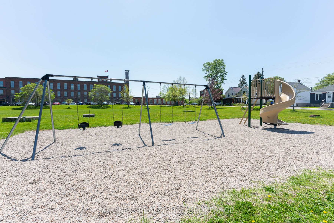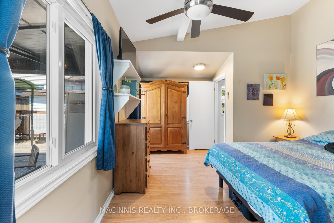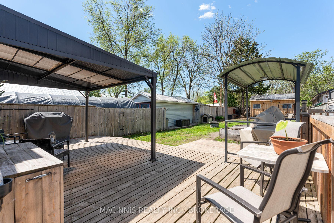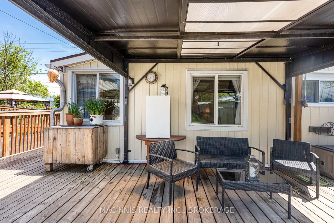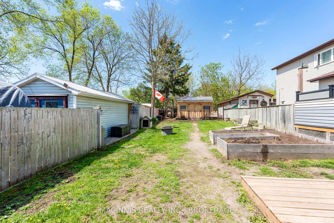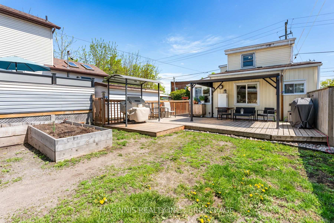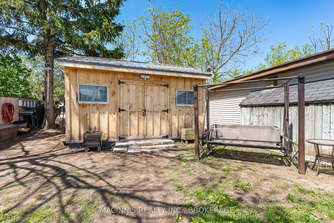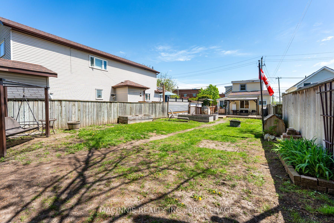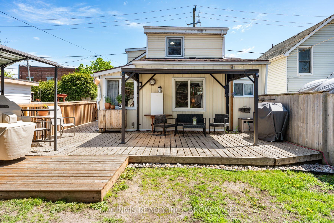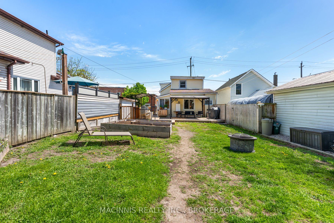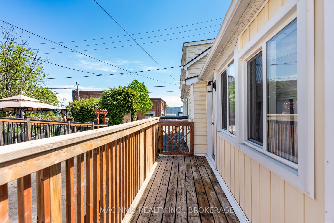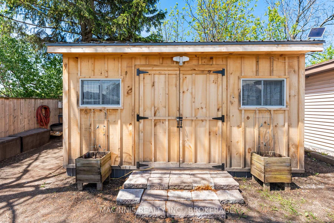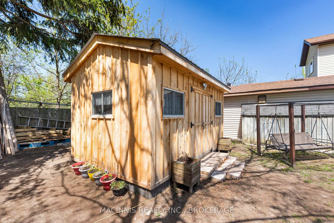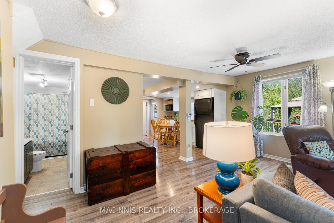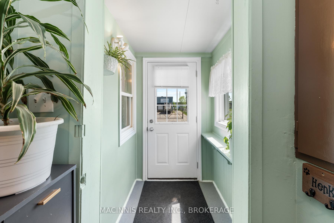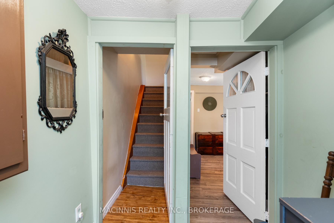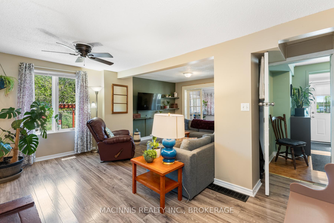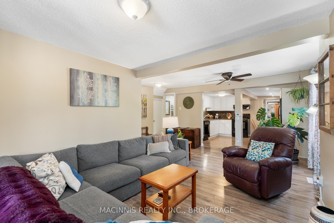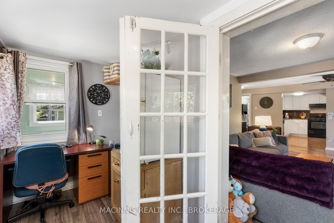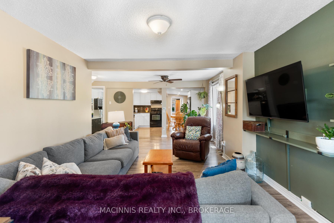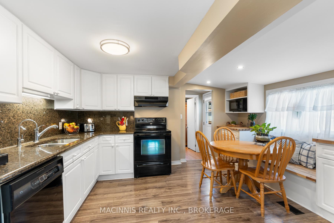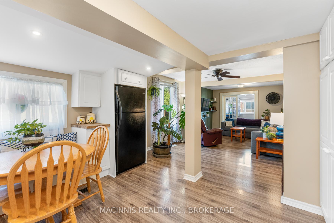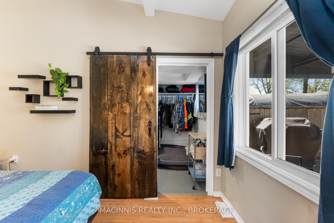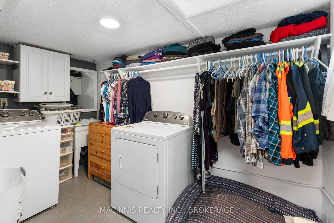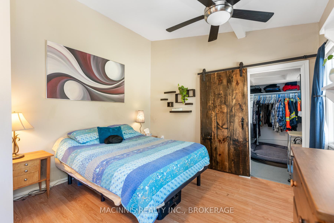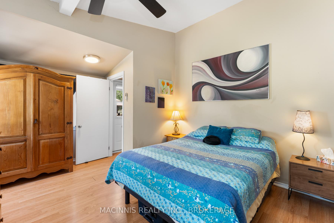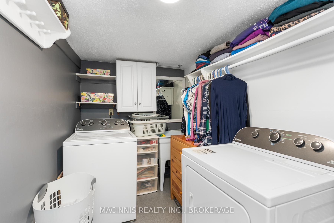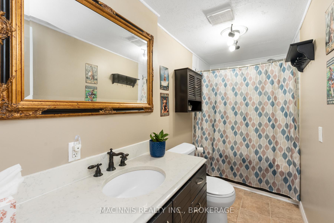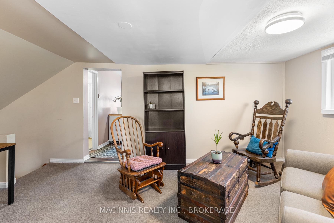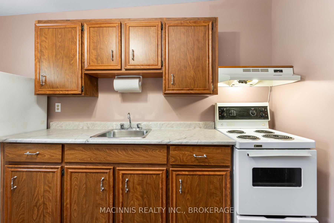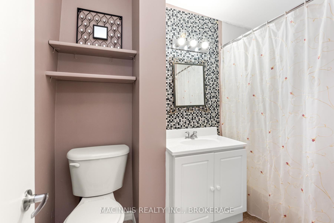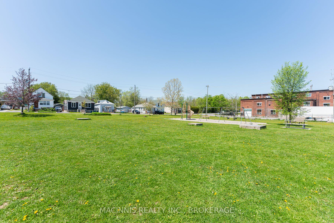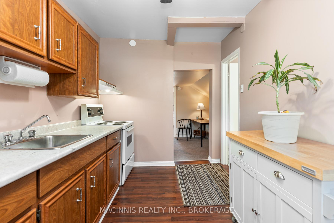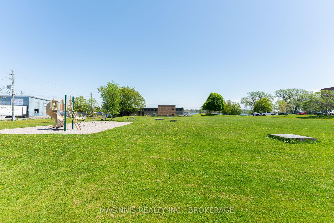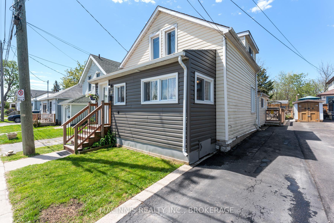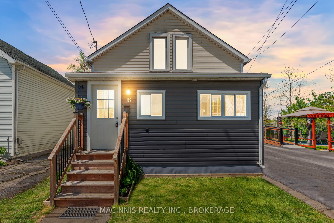Sold
Listing ID: X12169344
18 Orchard Stre , Kingston, K7K 2Z4, Frontenac
| Welcome to 18 Orchard Street!. A convenient downtown location on a quiet dead-end street, close to the Woolen Mill. This well-kept century home comes with an in-law suite and is located just steps across the street from both Emma Martin Park and the Great Cataraqui River. On the main floor you will find one bedroom, a new kitchen, living room and sunroom/office & laundry area. On the upper level there are 2 more bedrooms and another full kitchen- can be enjoyed as a 3-bedroom home, or as a separate 2-bedroom in-law suite. The private back yard is fully fenced and comes with a newer deck and gazebo. Main floor kitchen was just done new in 2023, some new flooring, windows, siding, spray foam (foundation complete) in 2019, new 10' x 16' workshop/shed in 2024, in-law suite in 2017, new deck & fence in 2018. Just across the street, enjoy the walking trails going right along the river & leading into downtown. Also, just across the street and adjacent to the park, is a public boat ramp with access to the Rideau River & Lake Ontario. Rarely do homes on this street become available so act fast, wont last!. |
| Listed Price | $499,900 |
| Taxes: | $3592.32 |
| Assessment Year: | 2024 |
| Occupancy: | Owner |
| Address: | 18 Orchard Stre , Kingston, K7K 2Z4, Frontenac |
| Directions/Cross Streets: | Rideau & Cataraqui |
| Rooms: | 11 |
| Bedrooms: | 3 |
| Bedrooms +: | 0 |
| Family Room: | F |
| Basement: | Crawl Space |
| Level/Floor | Room | Length(ft) | Width(ft) | Descriptions | |
| Room 1 | Main | Office | 12.86 | 5.28 | |
| Room 2 | Main | Living Ro | 19.45 | 15.94 | |
| Room 3 | Main | Kitchen | 13.74 | 12.27 | |
| Room 4 | Main | Bedroom | 14.96 | 7.41 | |
| Room 5 | Main | Laundry | 11.22 | 5.97 | |
| Room 6 | Main | Bathroom | 11.74 | 5.12 | |
| Room 7 | Second | Bedroom 2 | 10.1 | 9.71 | |
| Room 8 | Second | Bedroom 3 | 8.99 | 9.71 | |
| Room 9 | Second | Living Ro | 15.84 | 9.45 | |
| Room 10 | Kitchen | 11.68 | 10.07 | ||
| Room 11 | Bathroom | 8.82 | 5.05 |
| Washroom Type | No. of Pieces | Level |
| Washroom Type 1 | 4 | |
| Washroom Type 2 | 0 | |
| Washroom Type 3 | 0 | |
| Washroom Type 4 | 0 | |
| Washroom Type 5 | 0 |
| Total Area: | 0.00 |
| Property Type: | Detached |
| Style: | 2-Storey |
| Exterior: | Vinyl Siding |
| Garage Type: | None |
| (Parking/)Drive: | Available |
| Drive Parking Spaces: | 2 |
| Park #1 | |
| Parking Type: | Available |
| Park #2 | |
| Parking Type: | Available |
| Pool: | None |
| Other Structures: | Fence - Full, |
| Approximatly Square Footage: | 1100-1500 |
| Property Features: | River/Stream, School |
| CAC Included: | N |
| Water Included: | N |
| Cabel TV Included: | N |
| Common Elements Included: | N |
| Heat Included: | N |
| Parking Included: | N |
| Condo Tax Included: | N |
| Building Insurance Included: | N |
| Fireplace/Stove: | N |
| Heat Type: | Forced Air |
| Central Air Conditioning: | Central Air |
| Central Vac: | N |
| Laundry Level: | Syste |
| Ensuite Laundry: | F |
| Sewers: | Sewer |
| Utilities-Cable: | Y |
| Utilities-Hydro: | Y |
| Although the information displayed is believed to be accurate, no warranties or representations are made of any kind. |
| MACINNIS REALTY INC., BROKERAGE |
|
|

Jag Patel
Broker
Dir:
416-671-5246
Bus:
416-289-3000
Fax:
416-289-3008
| Email a Friend |
Jump To:
At a Glance:
| Type: | Freehold - Detached |
| Area: | Frontenac |
| Municipality: | Kingston |
| Neighbourhood: | 22 - East of Sir John A. Blvd |
| Style: | 2-Storey |
| Tax: | $3,592.32 |
| Beds: | 3 |
| Baths: | 2 |
| Fireplace: | N |
| Pool: | None |
Locatin Map:

