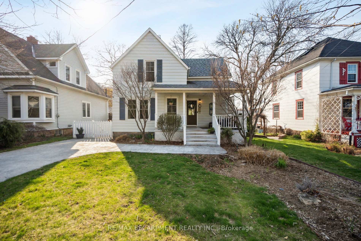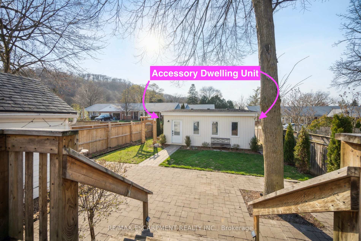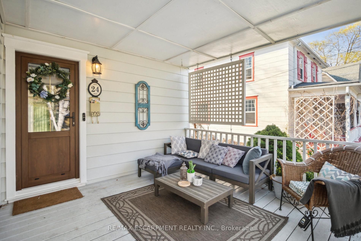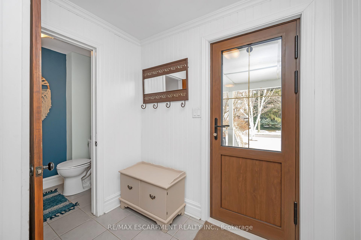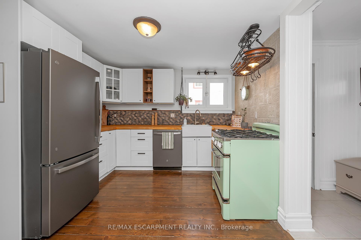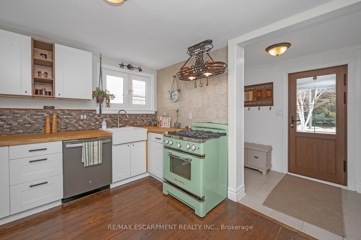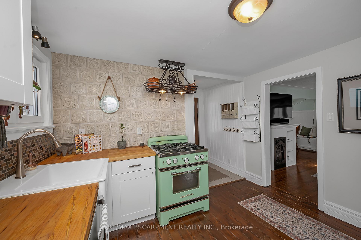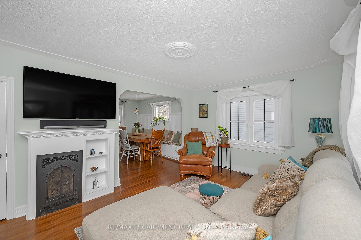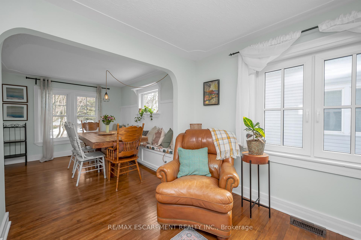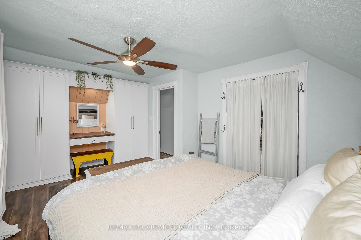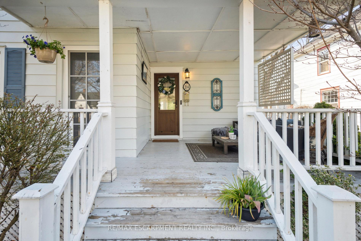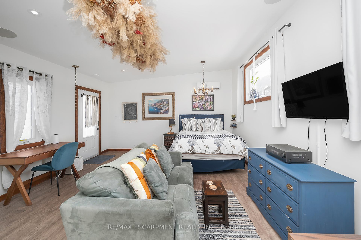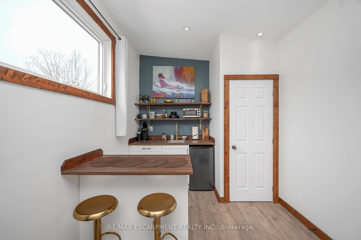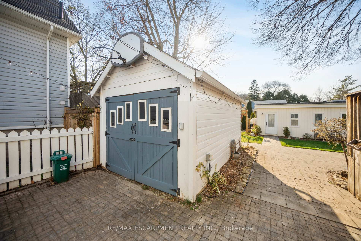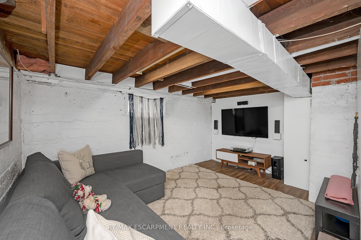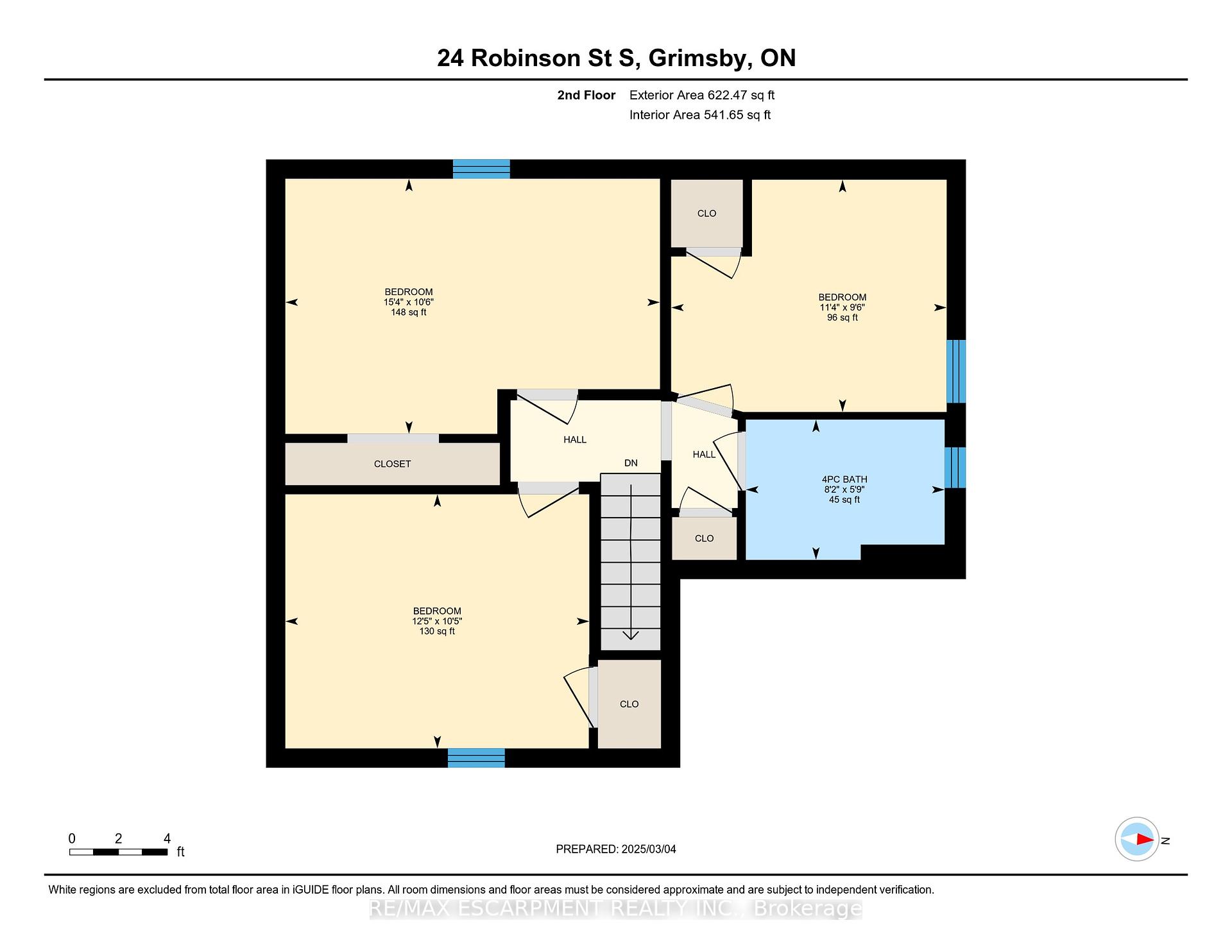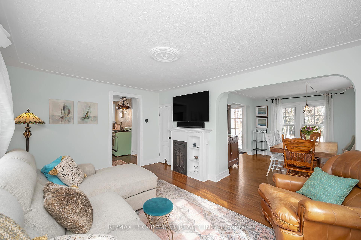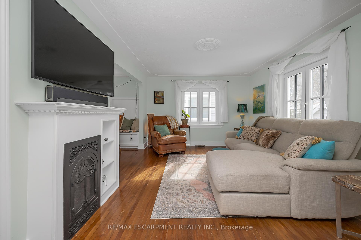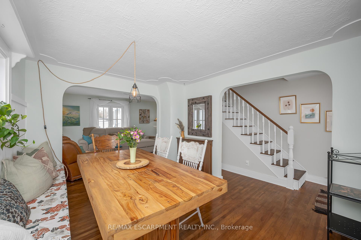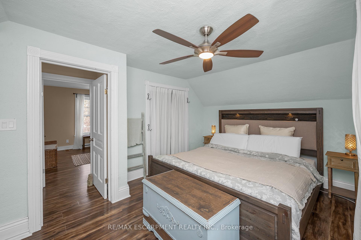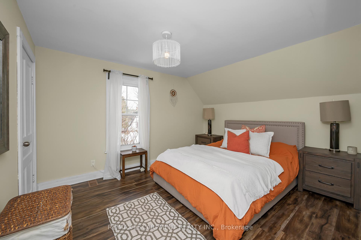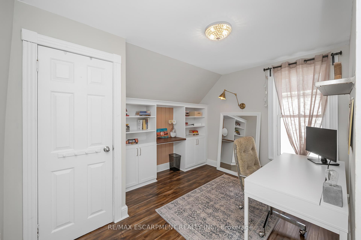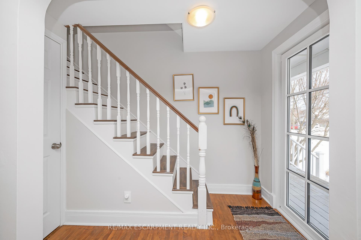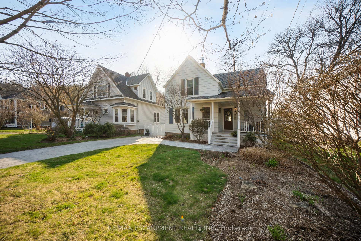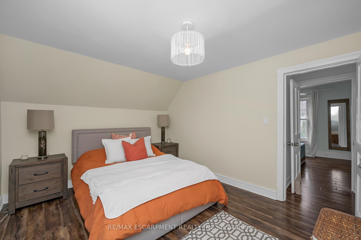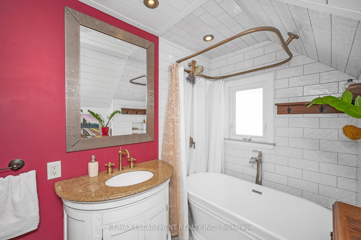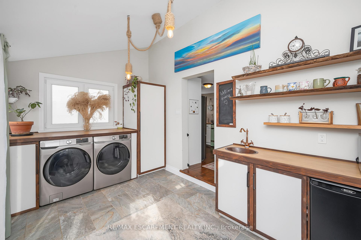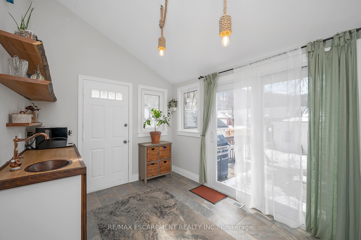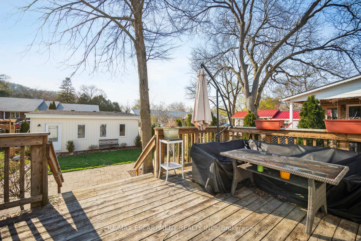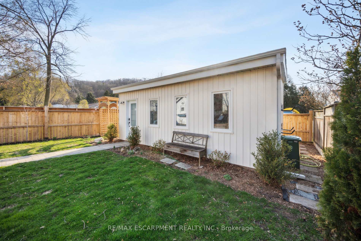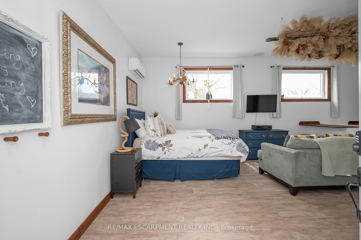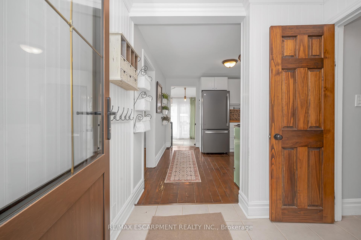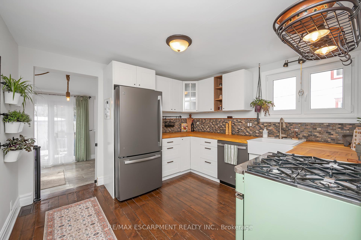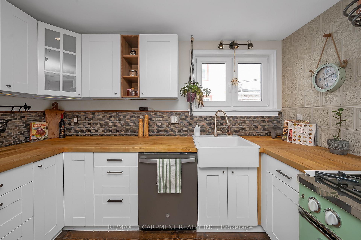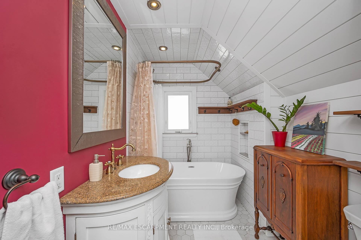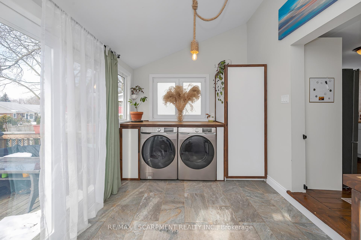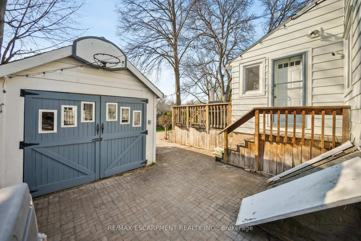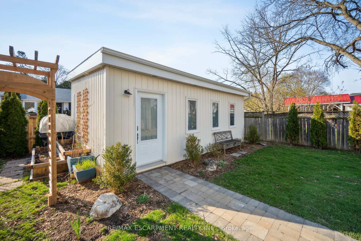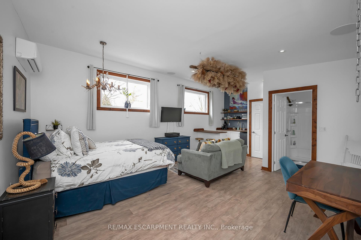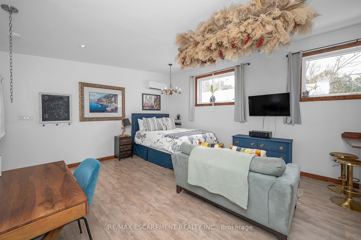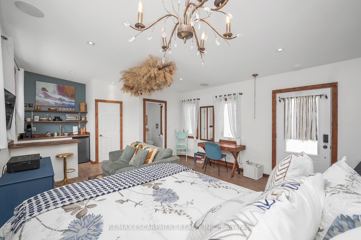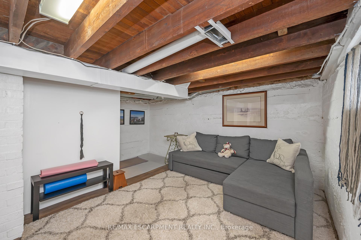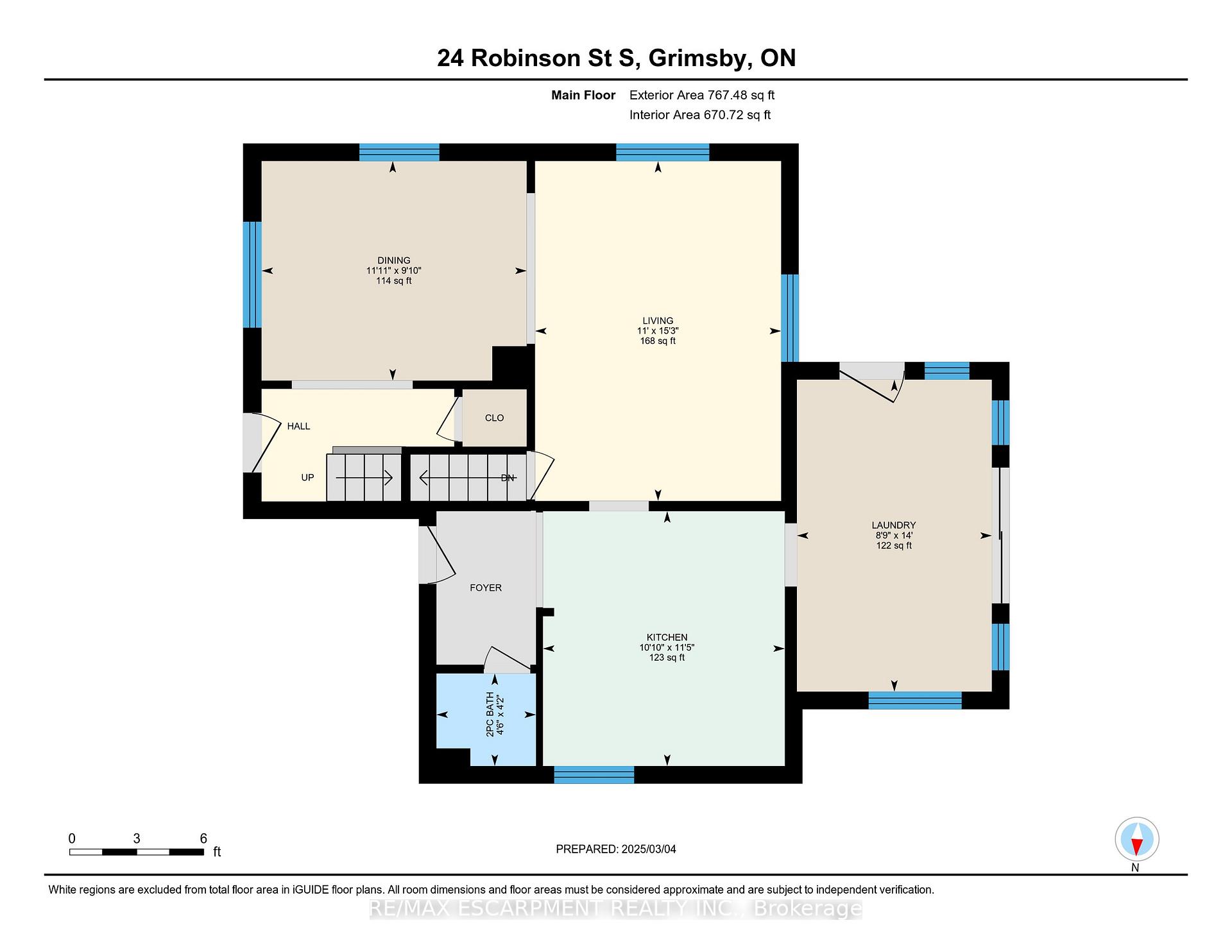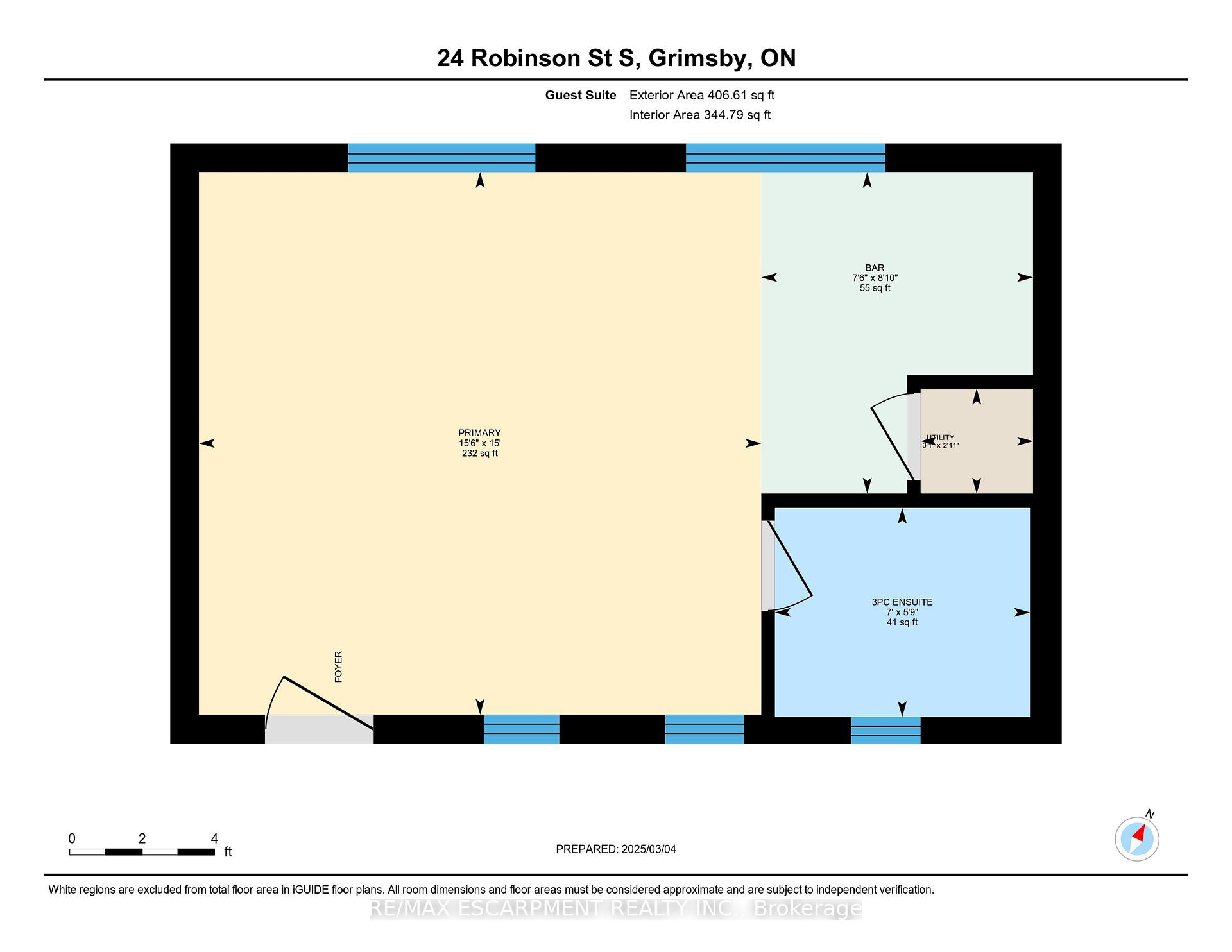$4,000
Available - For Rent
Listing ID: X12156329
24 Robinson Stre South , Grimsby, L3M 3C4, Niagara
| Summer in Grimsby!! Fully Furnished Century Home with Backyard Suite Available at the end of June for the entire summer! Whether you're working remotely, commuting, or simply craving a peaceful seasonal retreat, this home offers the perfect blend of comfort, convenience, and charm. Located just minutes from The Bruce Trail, Lake Ontario, Niagara's world-class wineries and downtown Grimsby - you'll also enjoy quick access to the highway for easy commuting. Spend your days exploring the vibrant local community or relaxing in your private, tree-lined backyard. The Main house features 3 bedrooms, updated bathrooms, and main floor laundry. Plus BONUS! There is an additional unit in the back of the property ideal for out of town visitors, a work-from-home space, or even a gym. This home has room for everyone. TWO MONTH TERM (July & August). All utilities are included. |
| Price | $4,000 |
| Taxes: | $0.00 |
| Occupancy: | Owner |
| Address: | 24 Robinson Stre South , Grimsby, L3M 3C4, Niagara |
| Directions/Cross Streets: | Main Street and Robinson |
| Rooms: | 8 |
| Rooms +: | 3 |
| Bedrooms: | 3 |
| Bedrooms +: | 1 |
| Family Room: | T |
| Basement: | Full, Unfinished |
| Furnished: | Furn |
| Level/Floor | Room | Length(ft) | Width(ft) | Descriptions | |
| Room 1 | Second | Bedroom | 15.35 | 10.46 | |
| Room 2 | Second | Bedroom 2 | 12.46 | 10.43 | |
| Room 3 | Second | Bedroom 3 | 11.28 | 9.51 | |
| Room 4 | Second | Bathroom | 8.13 | 5.74 | |
| Room 5 | Ground | Living Ro | 15.22 | 11.02 | |
| Room 6 | Main | Kitchen | 11.41 | 10.82 | |
| Room 7 | Main | Laundry | 13.97 | 8.72 | |
| Room 8 | Main | Dining Ro | 9.84 | 11.87 | |
| Room 9 | Basement | Play | 9.41 | 12.76 | |
| Room 10 | Flat | Bedroom | 14.99 | 15.51 | |
| Room 11 | Flat | Bathroom | 5.77 | 7.05 | |
| Room 12 | Flat | Kitchen | 8.89 | 7.51 |
| Washroom Type | No. of Pieces | Level |
| Washroom Type 1 | 3 | |
| Washroom Type 2 | 2 | |
| Washroom Type 3 | 0 | |
| Washroom Type 4 | 0 | |
| Washroom Type 5 | 0 |
| Total Area: | 0.00 |
| Property Type: | Detached |
| Style: | 2-Storey |
| Exterior: | Aluminum Siding |
| Garage Type: | Detached |
| Drive Parking Spaces: | 3 |
| Pool: | None |
| Laundry Access: | Laundry Room |
| Approximatly Square Footage: | 1500-2000 |
| CAC Included: | N |
| Water Included: | N |
| Cabel TV Included: | N |
| Common Elements Included: | N |
| Heat Included: | N |
| Parking Included: | N |
| Condo Tax Included: | N |
| Building Insurance Included: | N |
| Fireplace/Stove: | Y |
| Heat Type: | Forced Air |
| Central Air Conditioning: | Central Air |
| Central Vac: | N |
| Laundry Level: | Syste |
| Ensuite Laundry: | F |
| Elevator Lift: | False |
| Sewers: | Sewer |
| Utilities-Hydro: | Y |
| Although the information displayed is believed to be accurate, no warranties or representations are made of any kind. |
| RE/MAX ESCARPMENT REALTY INC. |
|
|

Jag Patel
Broker
Dir:
416-671-5246
Bus:
416-289-3000
Fax:
416-289-3008
| Virtual Tour | Book Showing | Email a Friend |
Jump To:
At a Glance:
| Type: | Freehold - Detached |
| Area: | Niagara |
| Municipality: | Grimsby |
| Neighbourhood: | 542 - Grimsby East |
| Style: | 2-Storey |
| Beds: | 3+1 |
| Baths: | 3 |
| Fireplace: | Y |
| Pool: | None |
Locatin Map:

