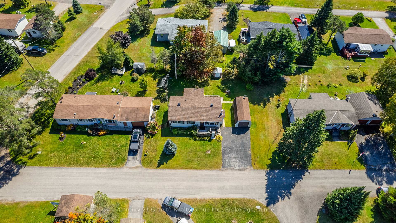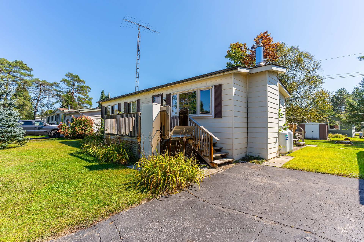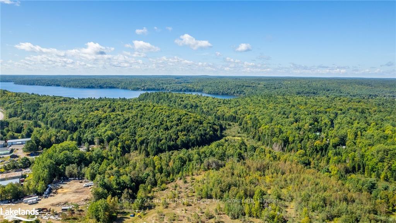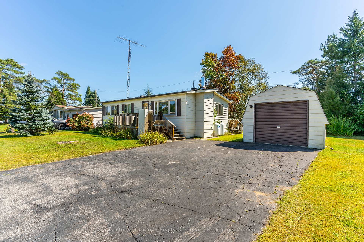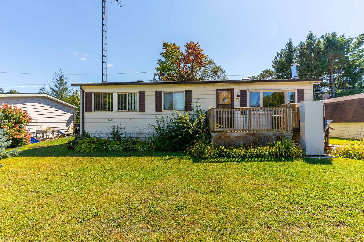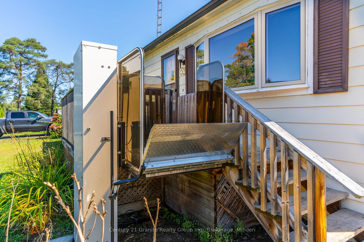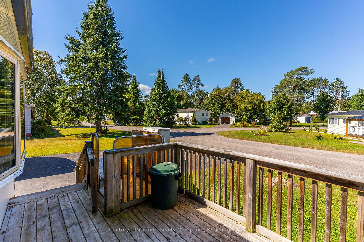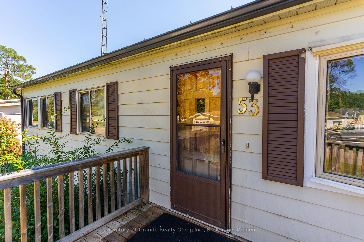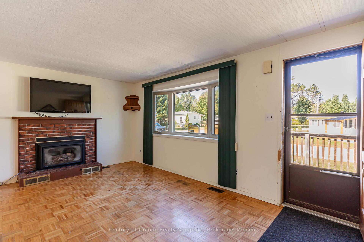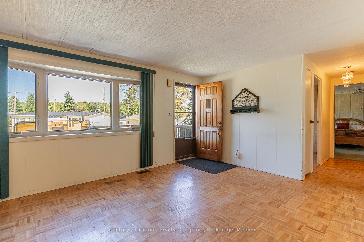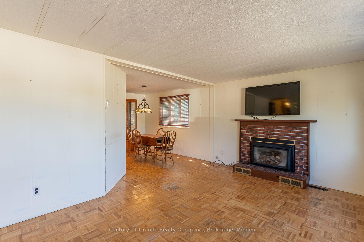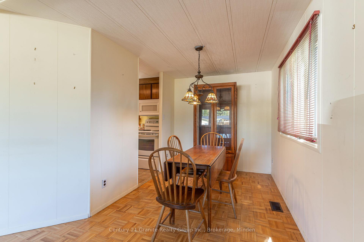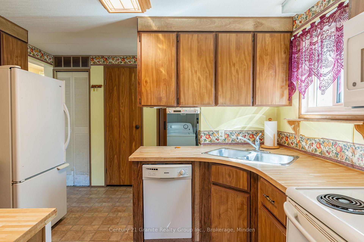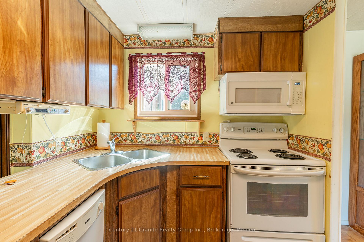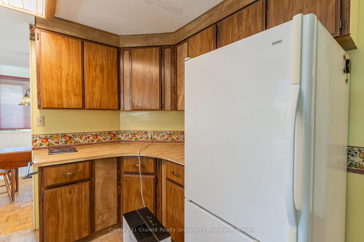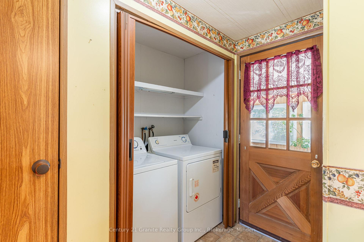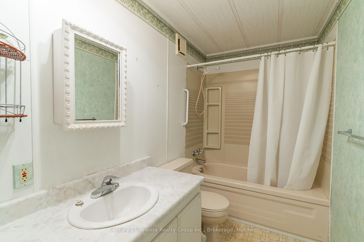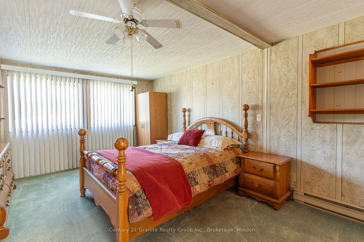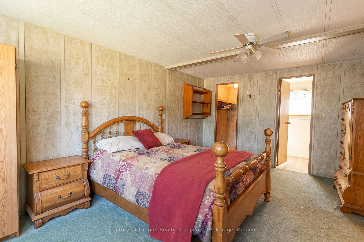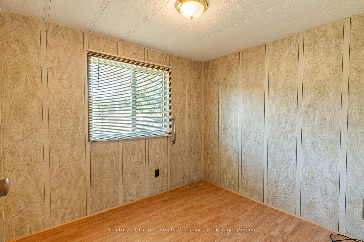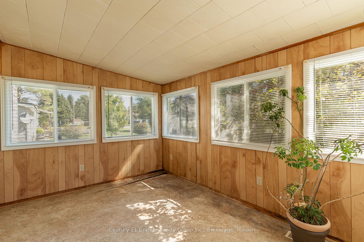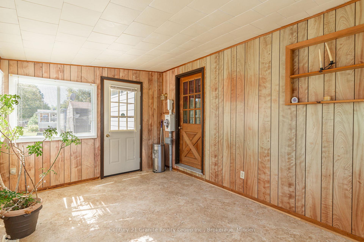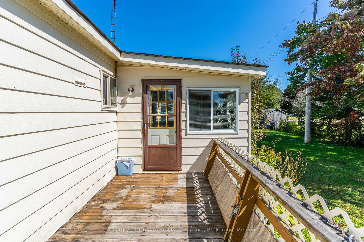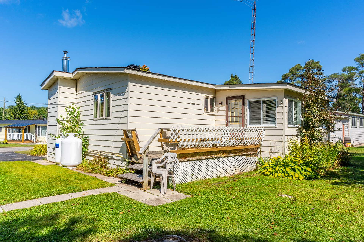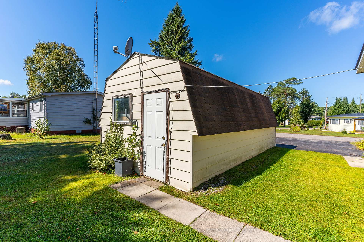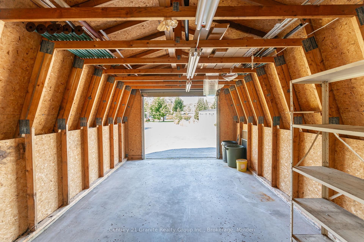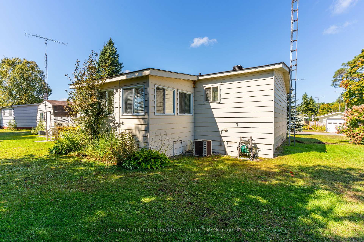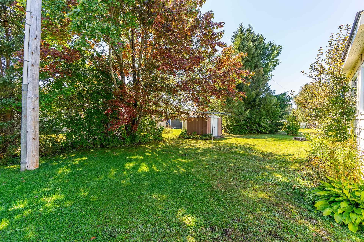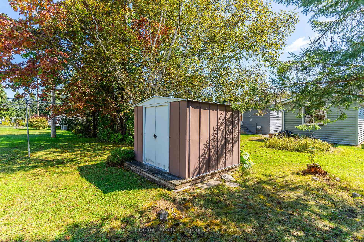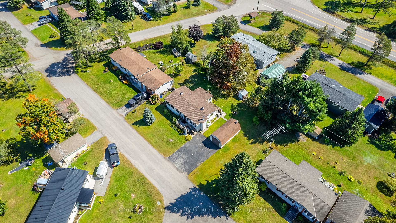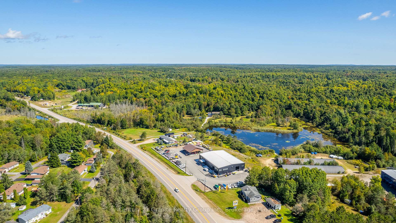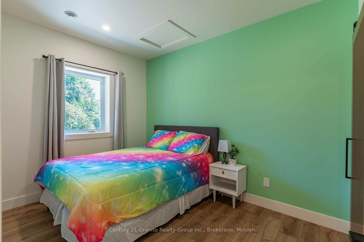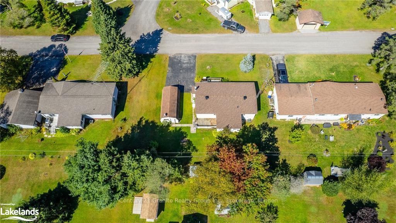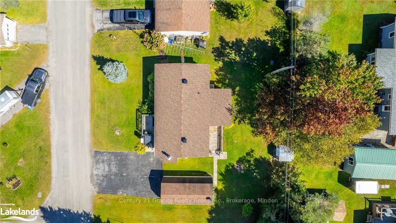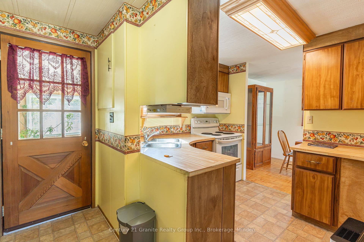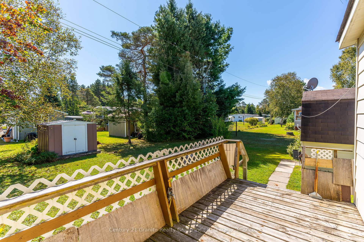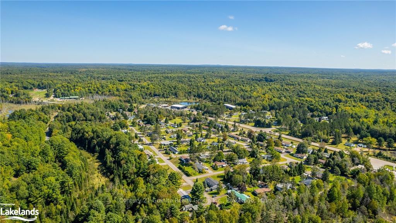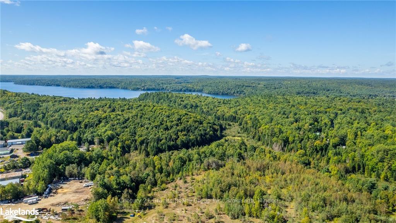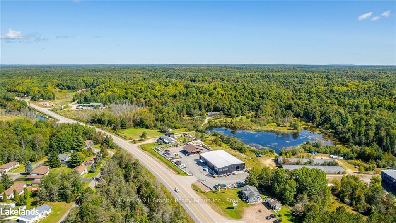$269,000
Available - For Sale
Listing ID: X10436984
1034 EIGHTH Lane , Minden Hills, K0M 2K0, Haliburton
| 1034 Eighth Lane is the perfect retirement home in a very popular year round park where residents have a sense of security and community living. Hunter Creek Estates is set up for those 55+ years with beautiful low maintenance homes. This offering has two bedrooms, two bath rooms and a spacious living and dining room combination. It is nicely landscaped and well maintained with a newer roof. Heated by an electric furnace and has central air. The park takes care of all winter road maintenance and garbage pickup. |
| Price | $269,000 |
| Taxes: | $377.08 |
| Assessment Year: | 2023 |
| Occupancy: | Vacant |
| Address: | 1034 EIGHTH Lane , Minden Hills, K0M 2K0, Haliburton |
| Acreage: | < .50 |
| Directions/Cross Streets: | From Minden, south on Hwy 35 to Hunter Creek Estates to Eighth Lane left to 1034 |
| Rooms: | 9 |
| Rooms +: | 0 |
| Bedrooms: | 2 |
| Bedrooms +: | 0 |
| Family Room: | F |
| Basement: | None |
| Level/Floor | Room | Length(ft) | Width(ft) | Descriptions | |
| Room 1 | Main | Living Ro | |||
| Room 2 | Main | Dining Ro | |||
| Room 3 | Main | Kitchen | |||
| Room 4 | Main | Laundry | |||
| Room 5 | Main | Sunroom | |||
| Room 6 | Main | Bedroom | |||
| Room 7 | Main | Bathroom | |||
| Room 8 | Main | Primary B | |||
| Room 9 | Main | Bathroom |
| Washroom Type | No. of Pieces | Level |
| Washroom Type 1 | 5 | Main |
| Washroom Type 2 | 3 | Main |
| Washroom Type 3 | 0 | |
| Washroom Type 4 | 0 | |
| Washroom Type 5 | 0 |
| Total Area: | 900.00 |
| Total Area Code: | Square Feet |
| Approximatly Age: | 31-50 |
| Property Type: | Detached |
| Style: | Bungalow |
| Exterior: | Shingle , Aluminum Siding |
| Garage Type: | Detached |
| (Parking/)Drive: | Private Do |
| Drive Parking Spaces: | 2 |
| Park #1 | |
| Parking Type: | Private Do |
| Park #2 | |
| Parking Type: | Private Do |
| Park #3 | |
| Parking Type: | Other |
| Pool: | None |
| Laundry Access: | Laundry Room |
| Approximatly Age: | 31-50 |
| Approximatly Square Footage: | 700-1100 |
| Property Features: | Golf, Hospital |
| CAC Included: | N |
| Water Included: | N |
| Cabel TV Included: | N |
| Common Elements Included: | N |
| Heat Included: | N |
| Parking Included: | N |
| Condo Tax Included: | N |
| Building Insurance Included: | N |
| Fireplace/Stove: | Y |
| Heat Type: | Forced Air |
| Central Air Conditioning: | Central Air |
| Central Vac: | N |
| Laundry Level: | Syste |
| Ensuite Laundry: | F |
| Elevator Lift: | False |
| Sewers: | Septic |
| Water: | Comm Well |
| Water Supply Types: | Comm Well |
| Utilities-Hydro: | Y |
$
%
Years
This calculator is for demonstration purposes only. Always consult a professional
financial advisor before making personal financial decisions.
| Although the information displayed is believed to be accurate, no warranties or representations are made of any kind. |
| Century 21 Granite Realty Group Inc., Brokerage, Minden |
|
|

Jag Patel
Broker
Dir:
416-671-5246
Bus:
416-289-3000
Fax:
416-289-3008
| Book Showing | Email a Friend |
Jump To:
At a Glance:
| Type: | Freehold - Detached |
| Area: | Haliburton |
| Municipality: | Minden Hills |
| Neighbourhood: | Lutterworth |
| Style: | Bungalow |
| Approximate Age: | 31-50 |
| Tax: | $377.08 |
| Beds: | 2 |
| Baths: | 2 |
| Fireplace: | Y |
| Pool: | None |
Locatin Map:
Payment Calculator:

