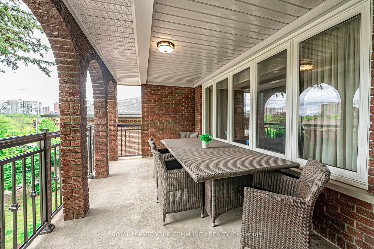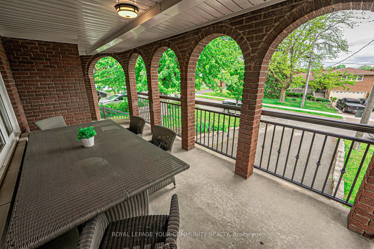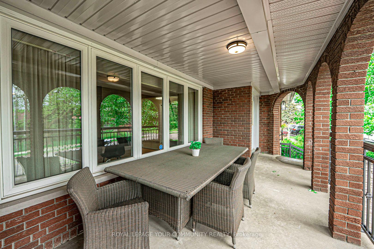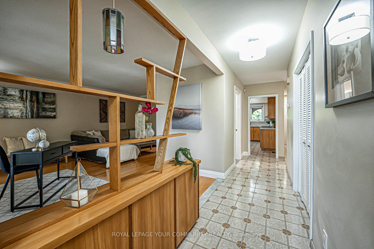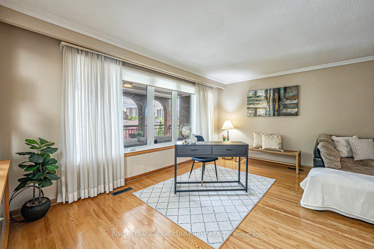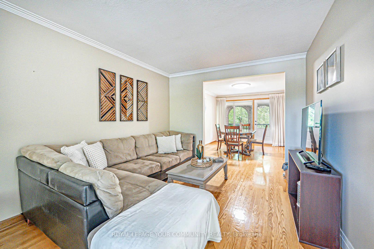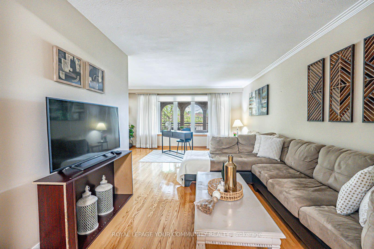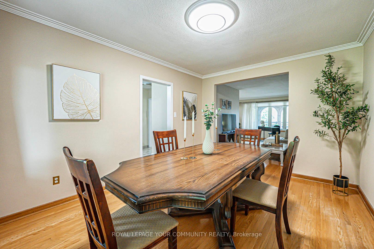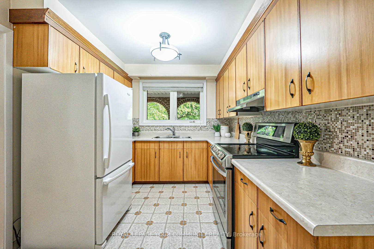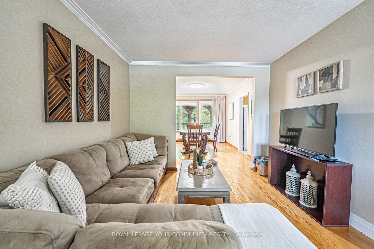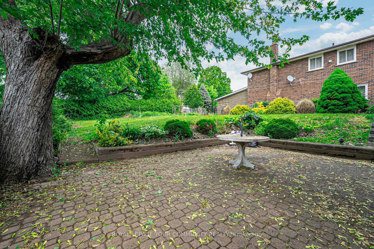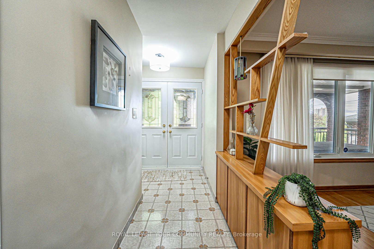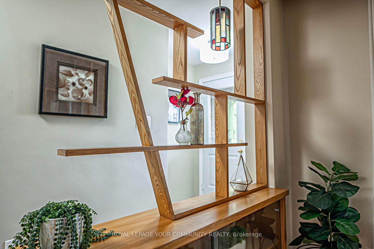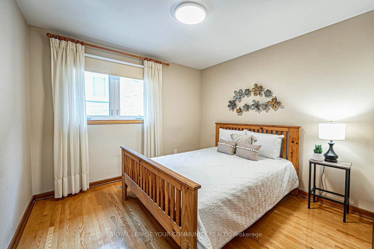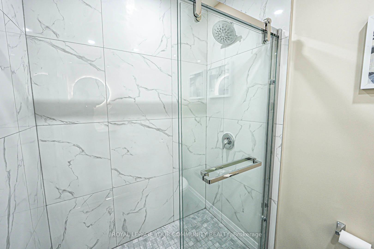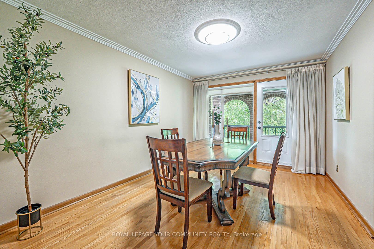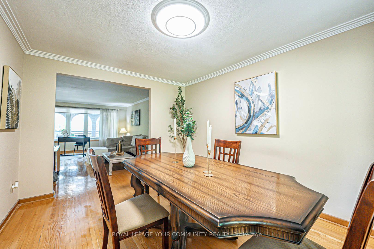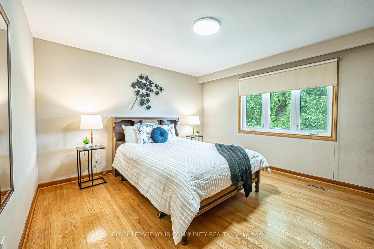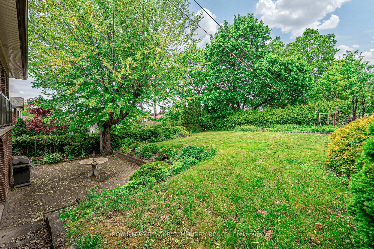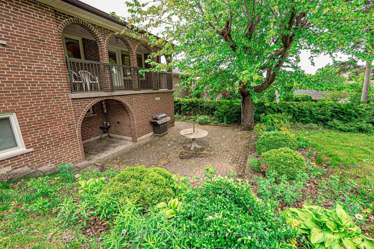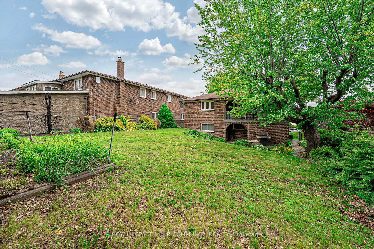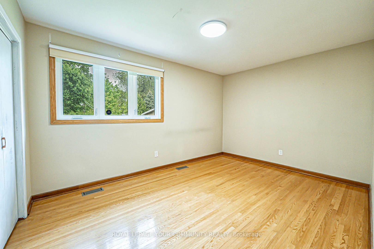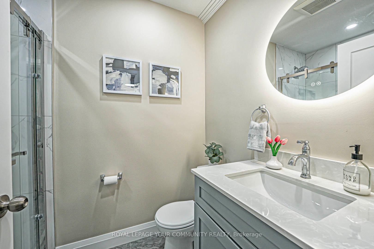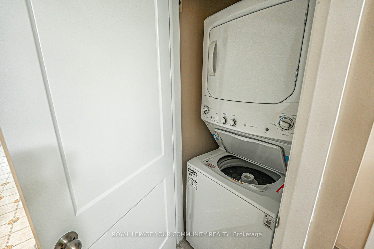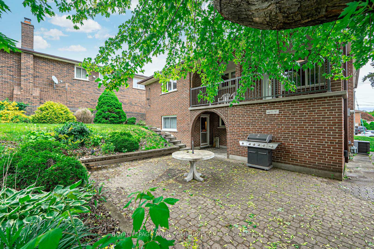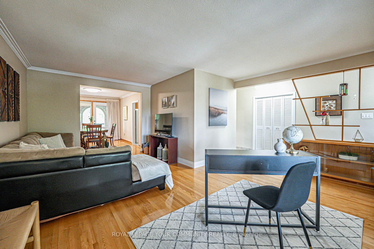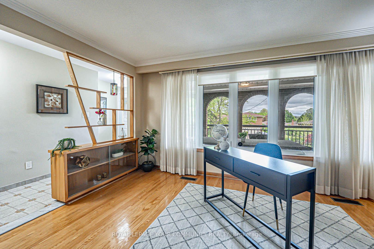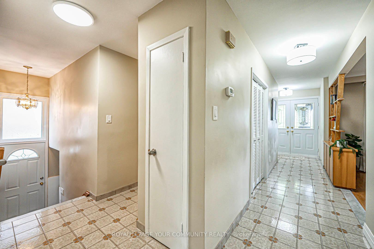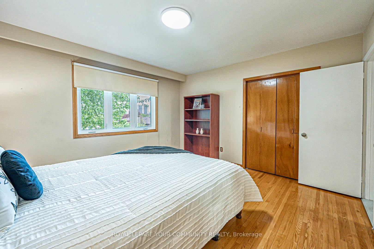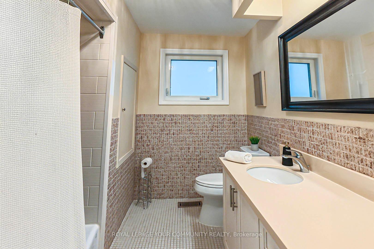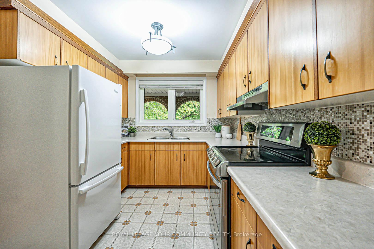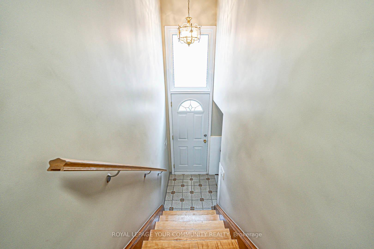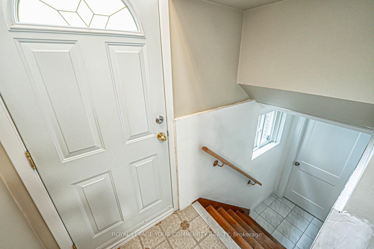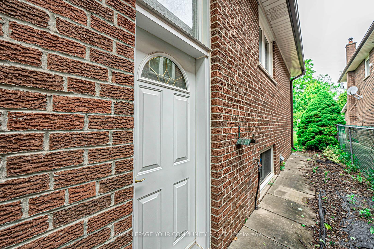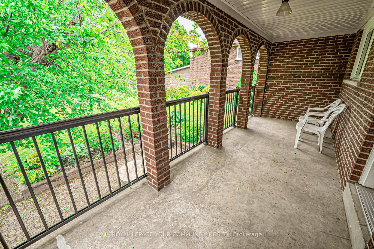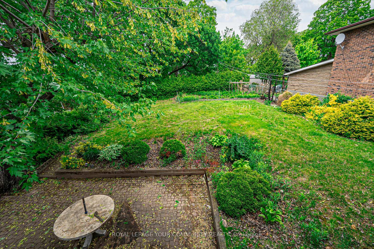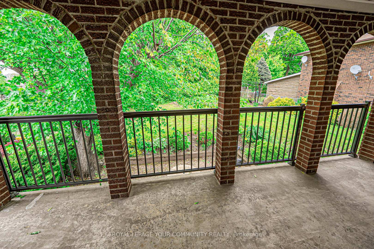$1,379,000
Available - For Sale
Listing ID: W12172992
108 Rowntree Mill Road , Toronto, M9L 1C6, Toronto
| Nestled in the mature and sought-after neighbourhood of Humber Summit (W05), this solid 3-bedroom raised bungalow offers even more to love with a brand new 3-piece bathroom on the main floor now featuring 2 full baths for added comfort. The bright and spacious walkout basement has been newly configured as a fully self-contained 1-bedroom apartment, complete with 2 above-grade walkouts, offering incredible income or in-law suite potential. 2 separate laundry facilities(main floor and basement). Sitting on a generous lot backing directly onto a park, this home is a tranquil retreat in a family-friendly area. Enjoy outdoor dining or morning coffee on not one, but two oversized balconies one in front and one in back. With parking for up to 8 vehicles, multiple entrances, and a versatile layout, this home blends functionality, flexibility, and lifestyle in one of Torontos most established communities. Ideal for families, multi-generational living, or investors looking for turnkey rental options. |
| Price | $1,379,000 |
| Taxes: | $4516.98 |
| Assessment Year: | 2024 |
| Occupancy: | Owner+T |
| Address: | 108 Rowntree Mill Road , Toronto, M9L 1C6, Toronto |
| Directions/Cross Streets: | ISLINGTON & STEELES |
| Rooms: | 11 |
| Rooms +: | 2 |
| Bedrooms: | 3 |
| Bedrooms +: | 1 |
| Family Room: | T |
| Basement: | Walk-Out, Apartment |
| Level/Floor | Room | Length(ft) | Width(ft) | Descriptions | |
| Room 1 | Main | Foyer | 4.59 | 6.07 | Double Doors, Ceramic Floor, W/O To Balcony |
| Room 2 | Main | Living Ro | 15.58 | 10.5 | Hardwood Floor, Large Window, Crown Moulding |
| Room 3 | Main | Family Ro | 8.53 | 10.17 | Hardwood Floor, Overlooks Living, Crown Moulding |
| Room 4 | Main | Dining Ro | 13.61 | 10.5 | Hardwood Floor, W/O To Balcony, Large Window |
| Room 5 | Main | Primary B | 12.79 | 13.45 | Hardwood Floor, Double Closet, Large Window |
| Room 6 | Main | Bedroom 2 | 9.84 | 10.5 | Hardwood Floor, Window, Double Closet |
| Room 7 | Main | Bedroom 3 | 13.78 | 9.84 | Hardwood Floor, Window, Double Closet |
| Room 8 | Main | Bathroom | 8.2 | 8.2 | Ceramic Floor, 3 Pc Bath, Marble Counter |
| Room 9 | Main | Bathroom | 8.2 | 14.76 | Ceramic Floor, Ceramic Backsplash, 4 Pc Bath |
| Room 10 | Basement | Living Ro | 17.38 | 24.93 | Ceramic Floor, W/O To Yard, Combined w/Kitchen |
| Room 11 | Basement | Kitchen | 17.38 | 24.93 | Ceramic Floor, Above Grade Window, Combined w/Living |
| Room 12 | Basement | Bedroom | 13.12 | 13.12 | W/O To Porch, Window, Ceramic Floor |
| Washroom Type | No. of Pieces | Level |
| Washroom Type 1 | 4 | Main |
| Washroom Type 2 | 3 | Main |
| Washroom Type 3 | 3 | Basement |
| Washroom Type 4 | 0 | |
| Washroom Type 5 | 0 |
| Total Area: | 0.00 |
| Property Type: | Detached |
| Style: | Bungalow-Raised |
| Exterior: | Brick |
| Garage Type: | Attached |
| (Parking/)Drive: | Private |
| Drive Parking Spaces: | 6 |
| Park #1 | |
| Parking Type: | Private |
| Park #2 | |
| Parking Type: | Private |
| Pool: | None |
| Approximatly Square Footage: | 1100-1500 |
| Property Features: | Cul de Sac/D, Fenced Yard |
| CAC Included: | N |
| Water Included: | N |
| Cabel TV Included: | N |
| Common Elements Included: | N |
| Heat Included: | N |
| Parking Included: | N |
| Condo Tax Included: | N |
| Building Insurance Included: | N |
| Fireplace/Stove: | N |
| Heat Type: | Forced Air |
| Central Air Conditioning: | Central Air |
| Central Vac: | N |
| Laundry Level: | Syste |
| Ensuite Laundry: | F |
| Sewers: | Sewer |
$
%
Years
This calculator is for demonstration purposes only. Always consult a professional
financial advisor before making personal financial decisions.
| Although the information displayed is believed to be accurate, no warranties or representations are made of any kind. |
| ROYAL LEPAGE YOUR COMMUNITY REALTY |
|
|

Jag Patel
Broker
Dir:
416-671-5246
Bus:
416-289-3000
Fax:
416-289-3008
| Virtual Tour | Book Showing | Email a Friend |
Jump To:
At a Glance:
| Type: | Freehold - Detached |
| Area: | Toronto |
| Municipality: | Toronto W05 |
| Neighbourhood: | Humber Summit |
| Style: | Bungalow-Raised |
| Tax: | $4,516.98 |
| Beds: | 3+1 |
| Baths: | 3 |
| Fireplace: | N |
| Pool: | None |
Locatin Map:
Payment Calculator:


