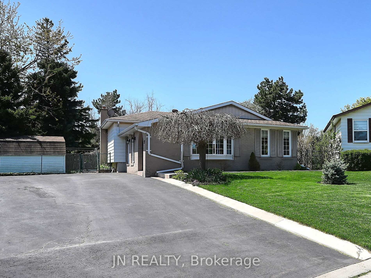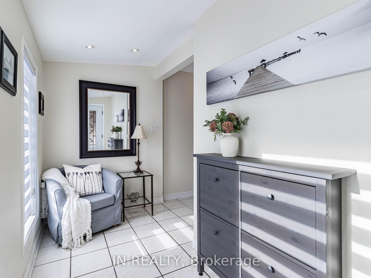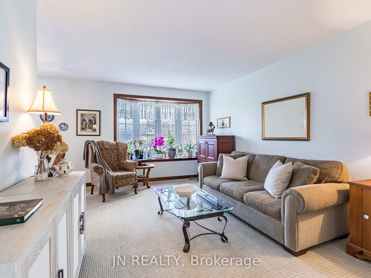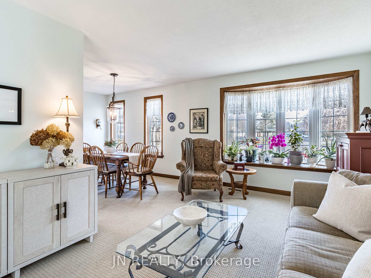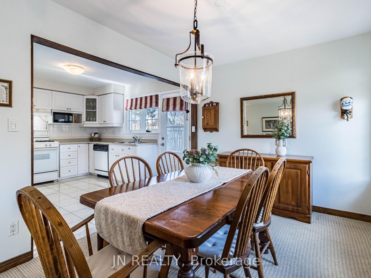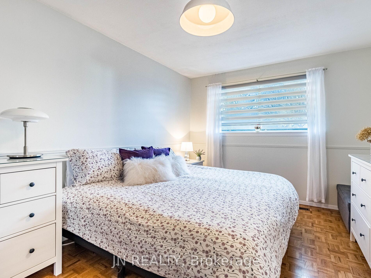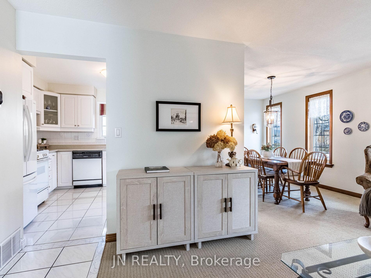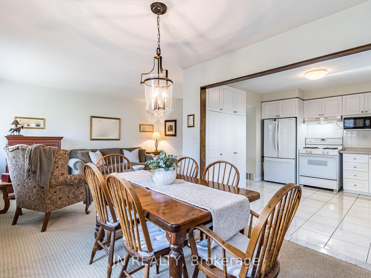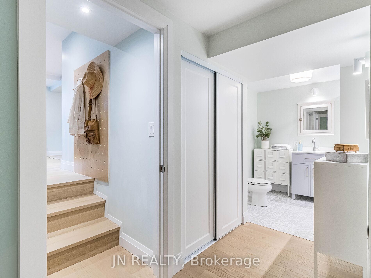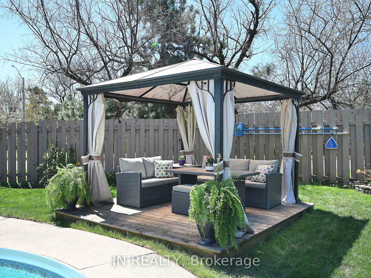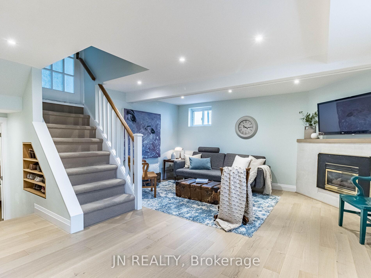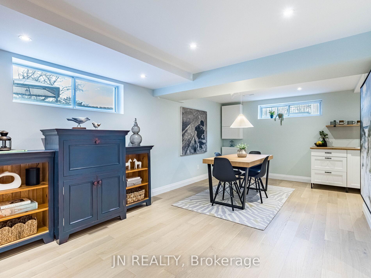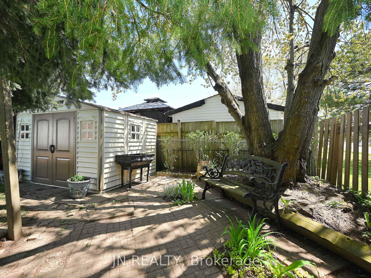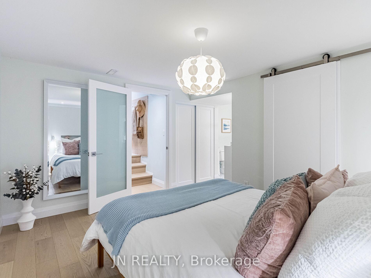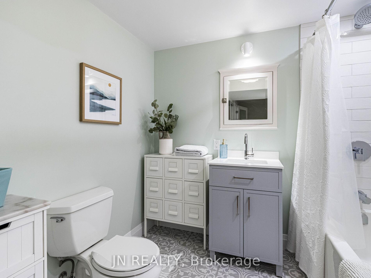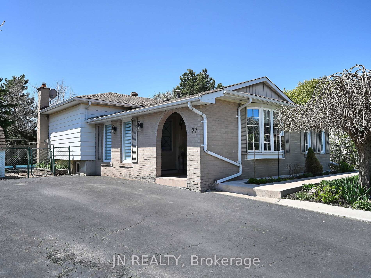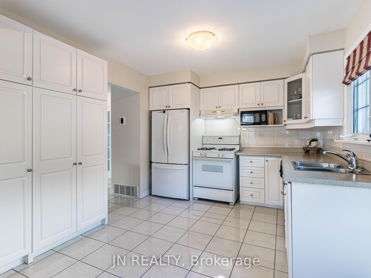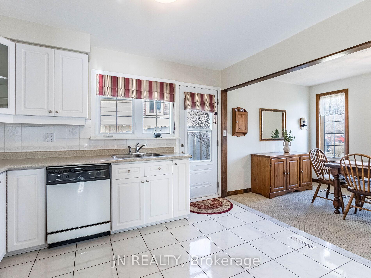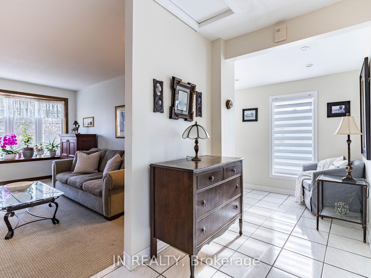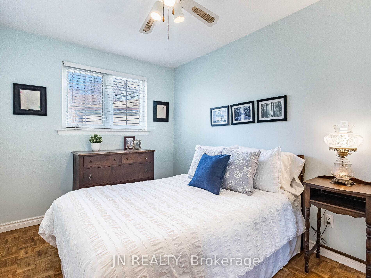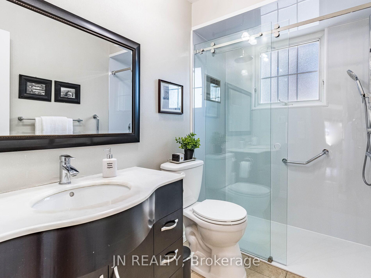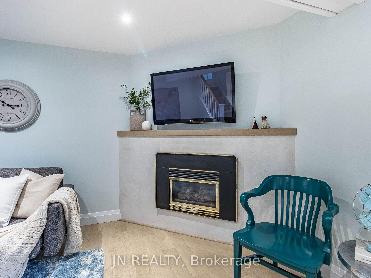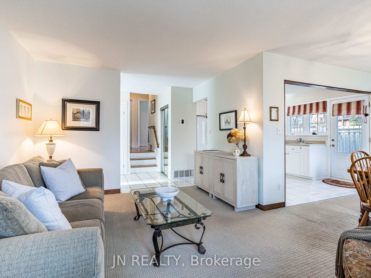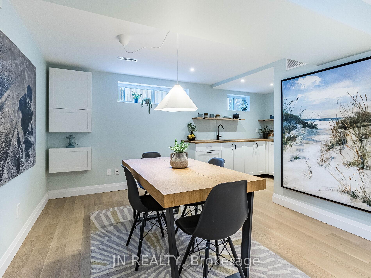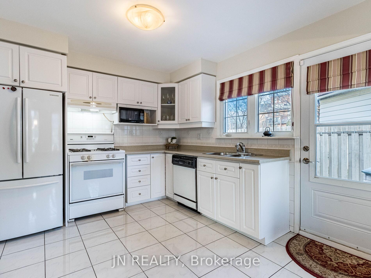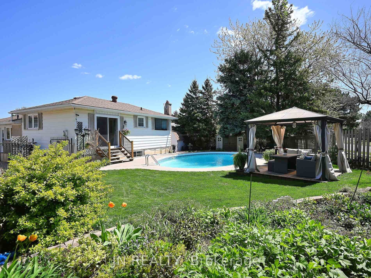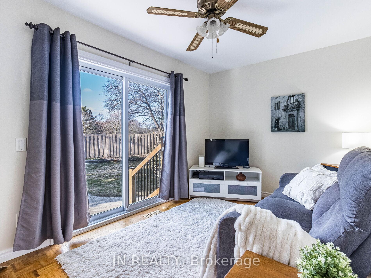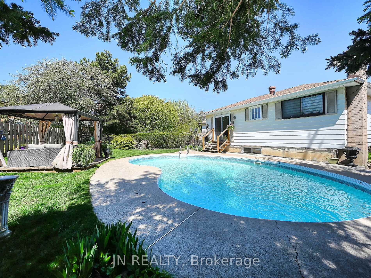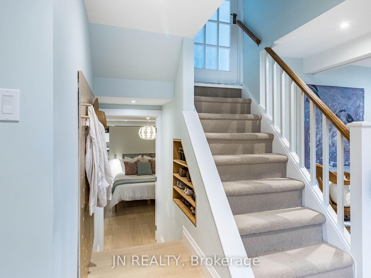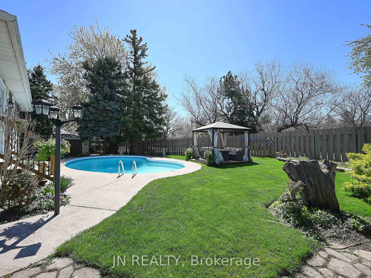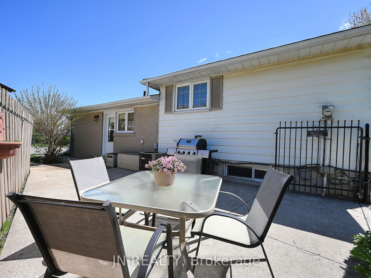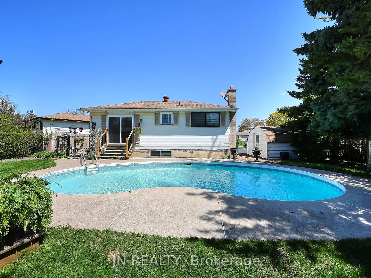$919,900
Available - For Sale
Listing ID: W12154315
27 Finchley Cres , Brampton, L6T 3P5, Peel
| Step into your dream home--a beautiful detached backsplit set on a premium pie-shaped lot offering privacy and endless outdoor enjoyment! Home features 3 roomy upper bedrooms, plus a spacious 1-bedroom in-law suite. This home is designed for comfortable multi-generational living. The lower unit boasts its own kitchen and living area, providing flexibility and independence for extended family or guests. Spanning over 2,200 sq ft of living space, this exceptional home embraces both functionality and charm. Its unique layout with minimal stairs ensures ease of movement, making it perfect for families of all sizes. But the true showstopper? The inviting inground pool--your personal oasis for soaking up the sun, hosting unforgettable gatherings, or simply unwinding in style. Don't miss this rare opportunity to own a standout property in a highly sought-after neighborhood. Walking distance to schools, close to medical centres, shopping, parks, Highways 410 & 407, and Regional hospital. Whether it's entertaining or everyday living, this home has it all--space, character, and a lifestyle you've been waiting for! |
| Price | $919,900 |
| Taxes: | $5036.00 |
| Assessment Year: | 2024 |
| Occupancy: | Owner |
| Address: | 27 Finchley Cres , Brampton, L6T 3P5, Peel |
| Acreage: | < .50 |
| Directions/Cross Streets: | Torbram & Clark |
| Rooms: | 6 |
| Rooms +: | 4 |
| Bedrooms: | 3 |
| Bedrooms +: | 1 |
| Family Room: | F |
| Basement: | Finished, Apartment |
| Level/Floor | Room | Length(ft) | Width(ft) | Descriptions | |
| Room 1 | Main | Kitchen | 10.5 | 10.3 | W/O To Deck, Ceramic Floor |
| Room 2 | Main | Dining Ro | 8.99 | 7.31 | Broadloom |
| Room 3 | Main | Living Ro | 14.69 | 10.86 | Broadloom, Bay Window |
| Room 4 | Upper | Primary B | 14.92 | 10.46 | Parquet, Double Closet |
| Room 5 | Upper | Bedroom 2 | 10.33 | 8.27 | Parquet, Ceiling Fan(s) |
| Room 6 | Upper | Bedroom 3 | 11.74 | 8.53 | |
| Room 7 | Lower | Living Ro | 18.01 | 15.35 | Hardwood Floor, Combined w/Dining, Above Grade Window |
| Room 8 | Lower | Dining Ro | 18.01 | 15.35 | Hardwood Floor, Combined w/Living, Gas Fireplace |
| Room 9 | Lower | Kitchen | 8 | 6 | Hardwood Floor |
| Room 10 | Sub-Basement | Bedroom 4 | 17.12 | 10.36 | Hardwood Floor, W/W Closet |
| Washroom Type | No. of Pieces | Level |
| Washroom Type 1 | 3 | Upper |
| Washroom Type 2 | 4 | Sub-Base |
| Washroom Type 3 | 0 | |
| Washroom Type 4 | 0 | |
| Washroom Type 5 | 0 |
| Total Area: | 0.00 |
| Approximatly Age: | 51-99 |
| Property Type: | Detached |
| Style: | Backsplit 4 |
| Exterior: | Brick Front, Aluminum Siding |
| Garage Type: | None |
| Drive Parking Spaces: | 6 |
| Pool: | Inground |
| Approximatly Age: | 51-99 |
| Approximatly Square Footage: | 700-1100 |
| CAC Included: | N |
| Water Included: | N |
| Cabel TV Included: | N |
| Common Elements Included: | N |
| Heat Included: | N |
| Parking Included: | N |
| Condo Tax Included: | N |
| Building Insurance Included: | N |
| Fireplace/Stove: | Y |
| Heat Type: | Forced Air |
| Central Air Conditioning: | Central Air |
| Central Vac: | N |
| Laundry Level: | Syste |
| Ensuite Laundry: | F |
| Elevator Lift: | False |
| Sewers: | Sewer |
| Utilities-Cable: | A |
| Utilities-Hydro: | Y |
$
%
Years
This calculator is for demonstration purposes only. Always consult a professional
financial advisor before making personal financial decisions.
| Although the information displayed is believed to be accurate, no warranties or representations are made of any kind. |
| JN REALTY |
|
|

Jag Patel
Broker
Dir:
416-671-5246
Bus:
416-289-3000
Fax:
416-289-3008
| Book Showing | Email a Friend |
Jump To:
At a Glance:
| Type: | Freehold - Detached |
| Area: | Peel |
| Municipality: | Brampton |
| Neighbourhood: | Southgate |
| Style: | Backsplit 4 |
| Approximate Age: | 51-99 |
| Tax: | $5,036 |
| Beds: | 3+1 |
| Baths: | 2 |
| Fireplace: | Y |
| Pool: | Inground |
Locatin Map:
Payment Calculator:

