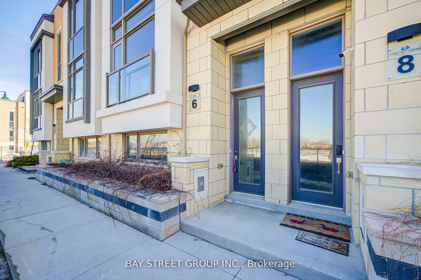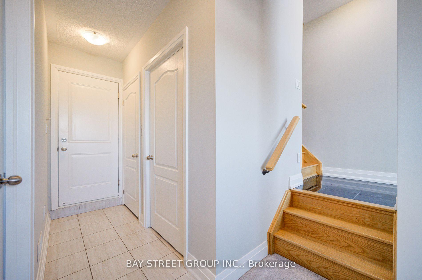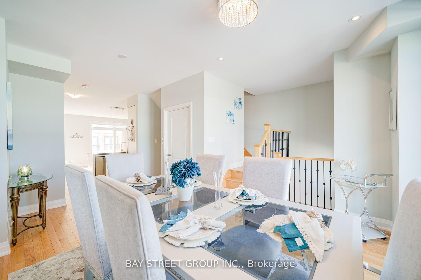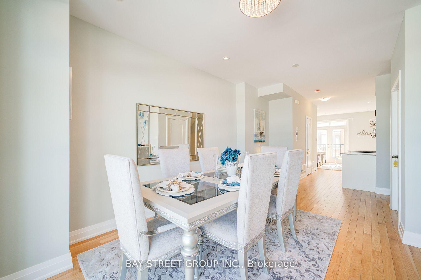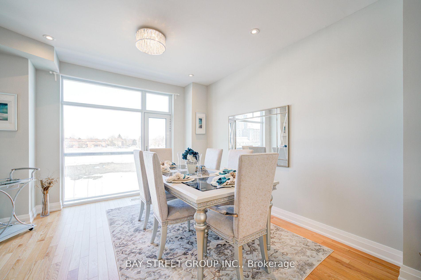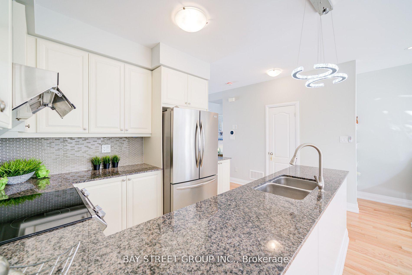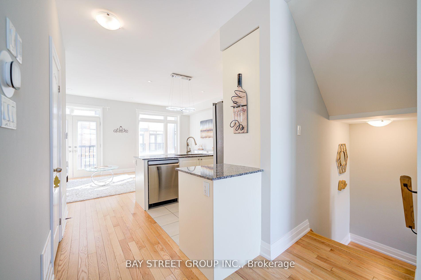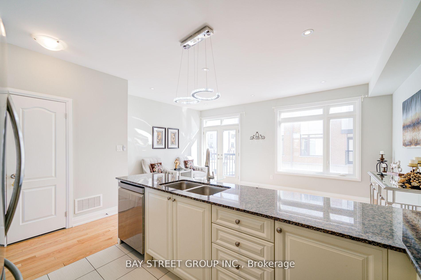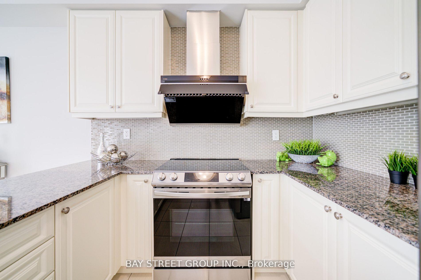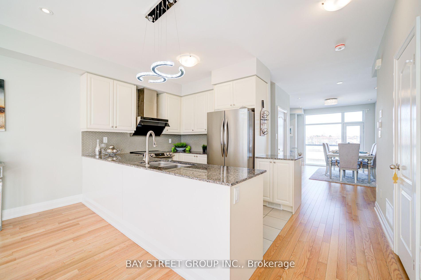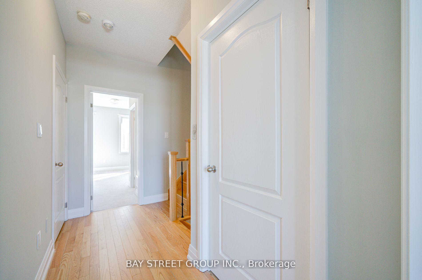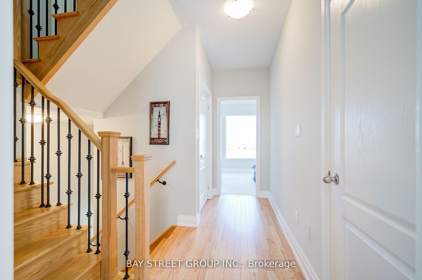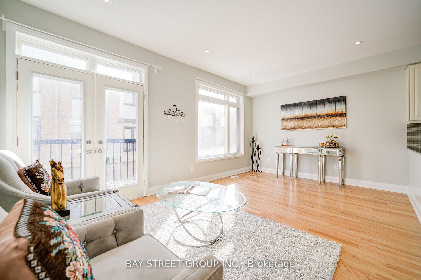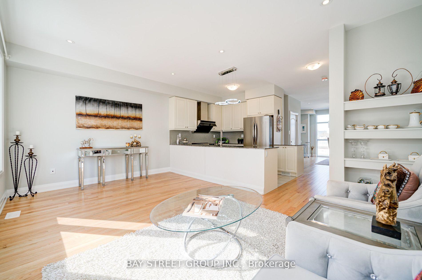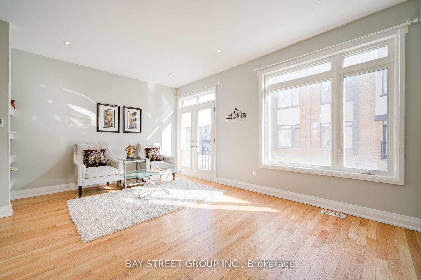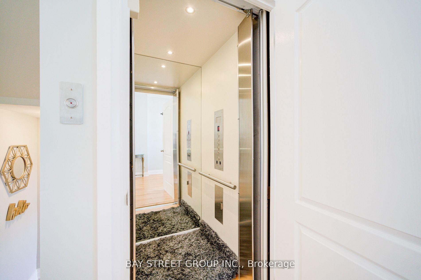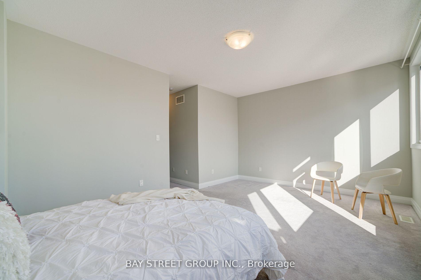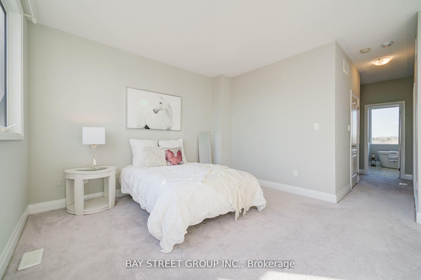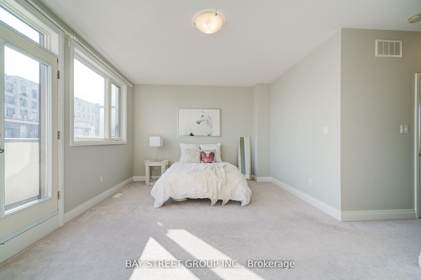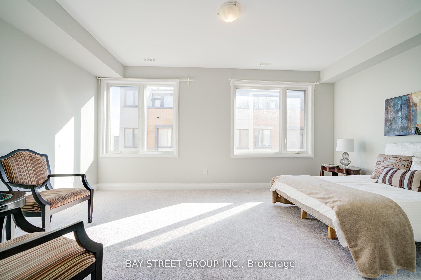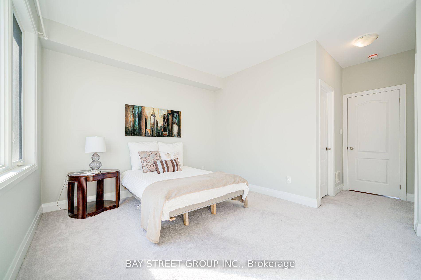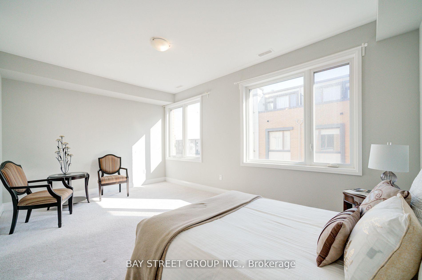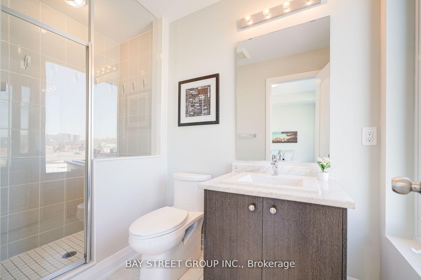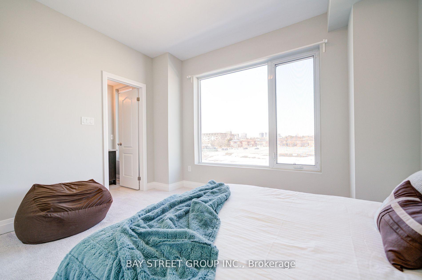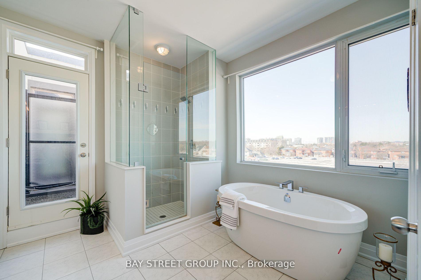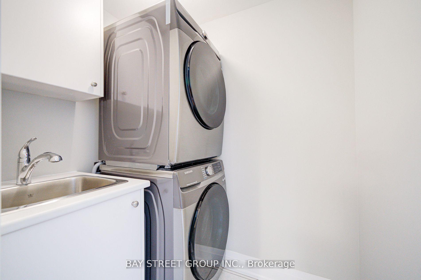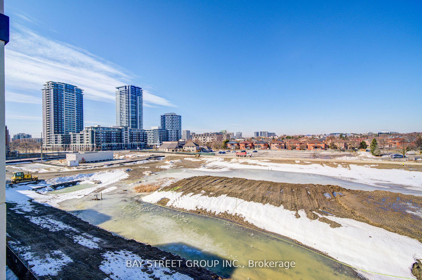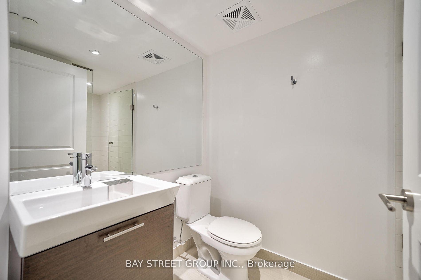$1,558,000
Available - For Sale
Listing ID: N12154138
6 Teasel Way , Markham, L3R 9S3, York
| 2450 sqf Luxurious Modern Townhouse In The Heart Of Unionville! Double Car Garage. 9' Ceilings. Hardwood Floors Through Out. Amazing Upgrades with Elevator, friendly for the family with seniors. New dishwasher and cook, totally new paint whole property with stairs. A+++ elementary school (St John Xxiii Catholic) and high schools (Unionville High School). Perfect for family with kids. Parks & Steps To Whole Foods Plaza, Downtown Markham, Shopping, Restaurants, Amenities, And York U Campus, Mins To 404/407/Hwy 7 & GO Station, Located In The Heart Of Unionville.$100 Potl Fee Include Snow And Lawn Removal |
| Price | $1,558,000 |
| Taxes: | $6402.12 |
| Occupancy: | Vacant |
| Address: | 6 Teasel Way , Markham, L3R 9S3, York |
| Directions/Cross Streets: | Hwy 7 & Warden |
| Rooms: | 8 |
| Rooms +: | 1 |
| Bedrooms: | 3 |
| Bedrooms +: | 1 |
| Family Room: | T |
| Basement: | Finished |
| Level/Floor | Room | Length(ft) | Width(ft) | Descriptions | |
| Room 1 | Main | Living Ro | 13.48 | 18.56 | Hardwood Floor, Combined w/Dining, Pot Lights |
| Room 2 | Main | Dining Ro | 13.48 | 18.56 | Hardwood Floor, Combined w/Living, Large Window |
| Room 3 | Main | Kitchen | 11.15 | 8.66 | Hardwood Floor, Granite Counters, Backsplash |
| Room 4 | Main | Great Roo | 17.65 | 11.51 | Hardwood Floor, Large Window, Elevator |
| Room 5 | Second | Bedroom 2 | 8.33 | 11.58 | 3 Pc Ensuite, Hardwood Floor, Closet |
| Room 6 | Second | Bedroom 3 | 8.99 | 9.32 | 3 Pc Ensuite, Hardwood Floor, Closet |
| Room 7 | Second | Bedroom 4 | 12.23 | 10.33 | 3 Pc Ensuite, Hardwood Floor, Walk-In Closet(s) |
| Room 8 | Third | Primary B | 11.97 | 13.12 | 4 Pc Ensuite, Hardwood Floor, Walk-In Closet(s) |
| Room 9 | Lower | Exercise | 10.99 | 6 |
| Washroom Type | No. of Pieces | Level |
| Washroom Type 1 | 4 | Third |
| Washroom Type 2 | 4 | Second |
| Washroom Type 3 | 2 | Ground |
| Washroom Type 4 | 3 | Second |
| Washroom Type 5 | 0 |
| Total Area: | 0.00 |
| Approximatly Age: | 6-15 |
| Property Type: | Att/Row/Townhouse |
| Style: | 3-Storey |
| Exterior: | Brick |
| Garage Type: | Attached |
| (Parking/)Drive: | Private |
| Drive Parking Spaces: | 1 |
| Park #1 | |
| Parking Type: | Private |
| Park #2 | |
| Parking Type: | Private |
| Pool: | None |
| Approximatly Age: | 6-15 |
| Approximatly Square Footage: | 2000-2500 |
| Property Features: | Library, Park |
| CAC Included: | N |
| Water Included: | N |
| Cabel TV Included: | N |
| Common Elements Included: | N |
| Heat Included: | N |
| Parking Included: | N |
| Condo Tax Included: | N |
| Building Insurance Included: | N |
| Fireplace/Stove: | Y |
| Heat Type: | Heat Pump |
| Central Air Conditioning: | Central Air |
| Central Vac: | N |
| Laundry Level: | Syste |
| Ensuite Laundry: | F |
| Sewers: | Sewer |
$
%
Years
This calculator is for demonstration purposes only. Always consult a professional
financial advisor before making personal financial decisions.
| Although the information displayed is believed to be accurate, no warranties or representations are made of any kind. |
| BAY STREET GROUP INC. |
|
|

Jag Patel
Broker
Dir:
416-671-5246
Bus:
416-289-3000
Fax:
416-289-3008
| Book Showing | Email a Friend |
Jump To:
At a Glance:
| Type: | Freehold - Att/Row/Townhouse |
| Area: | York |
| Municipality: | Markham |
| Neighbourhood: | Unionville |
| Style: | 3-Storey |
| Approximate Age: | 6-15 |
| Tax: | $6,402.12 |
| Beds: | 3+1 |
| Baths: | 4 |
| Fireplace: | Y |
| Pool: | None |
Locatin Map:
Payment Calculator:

