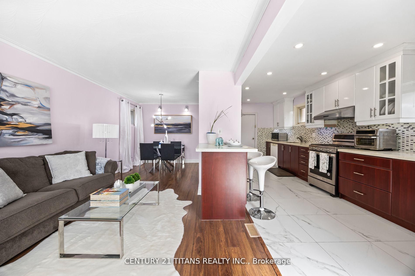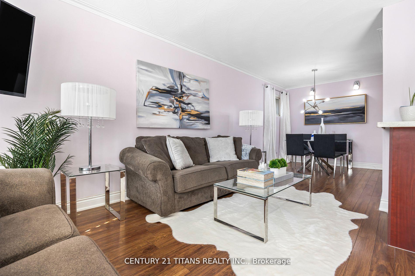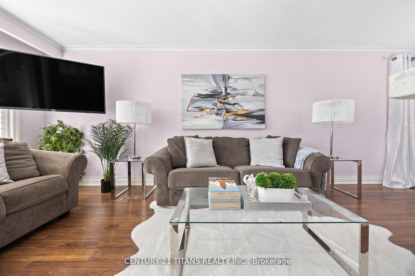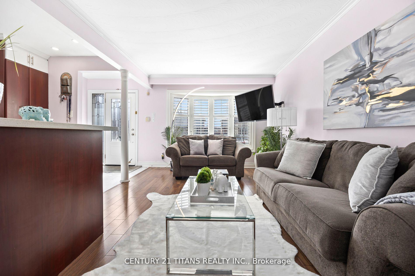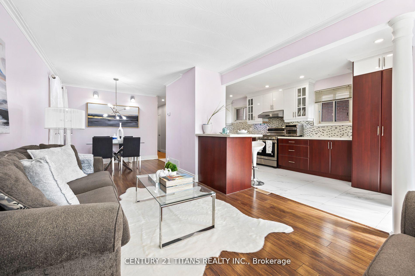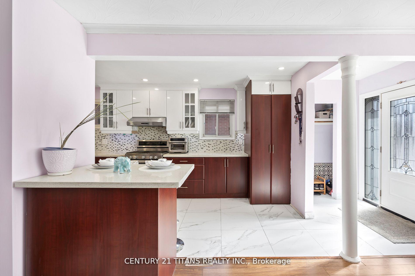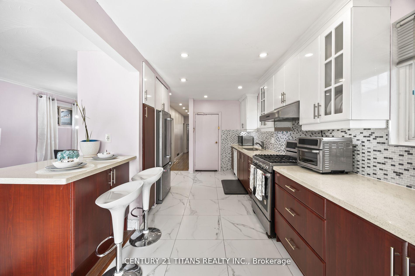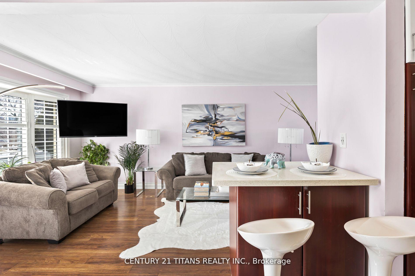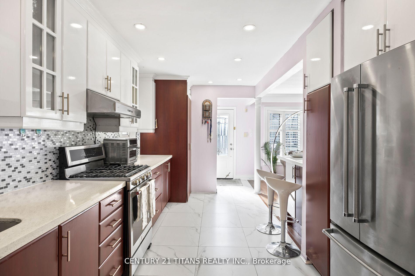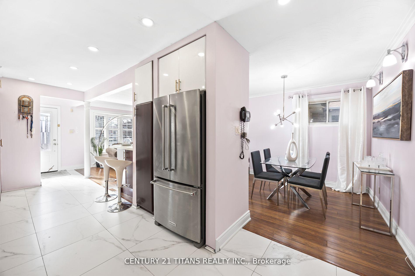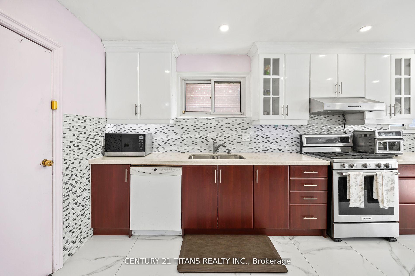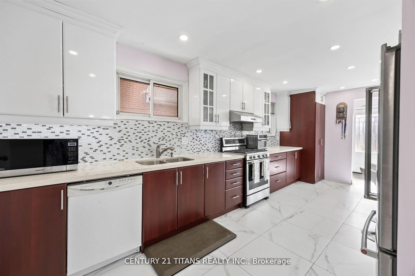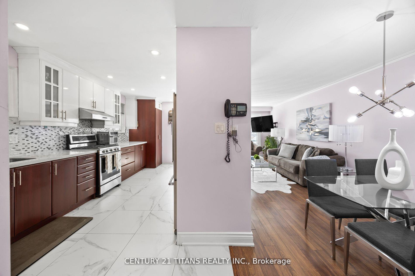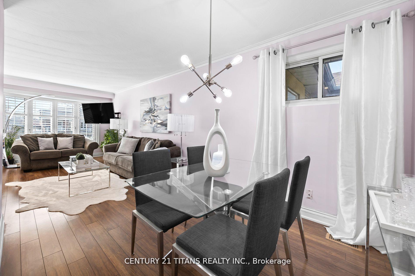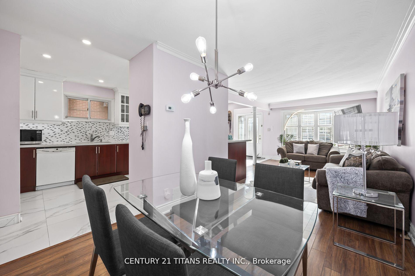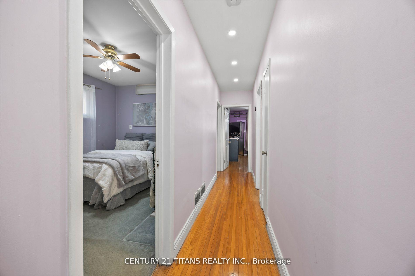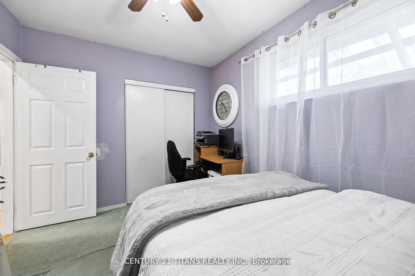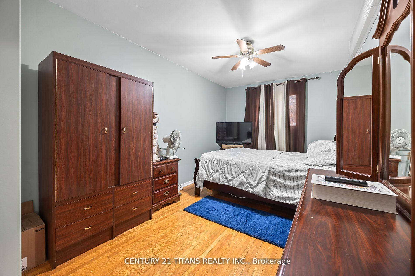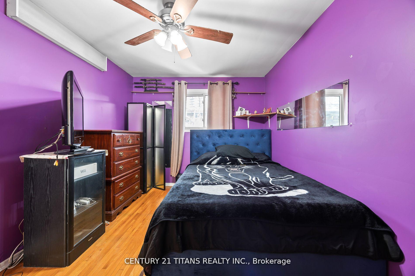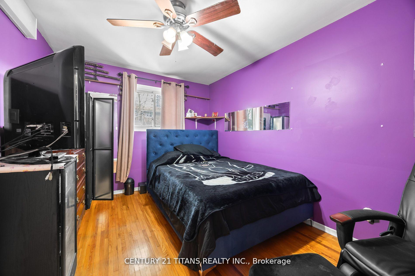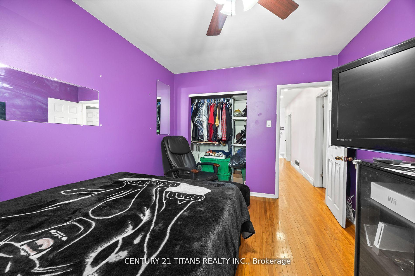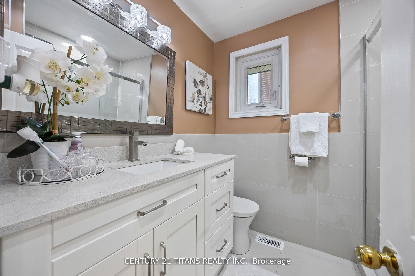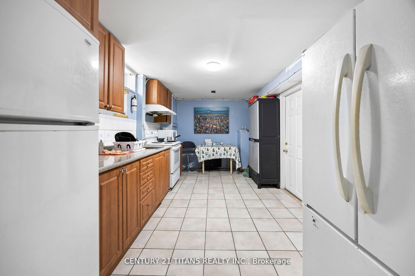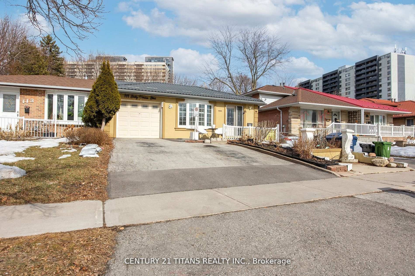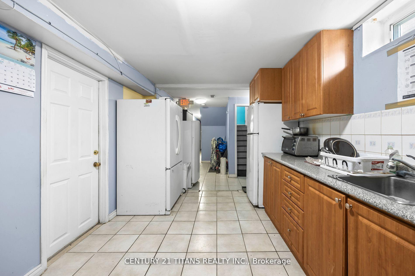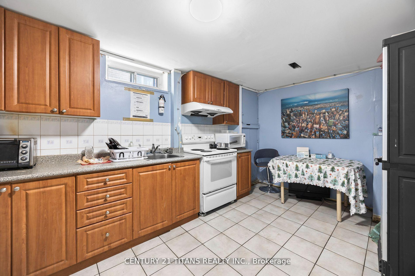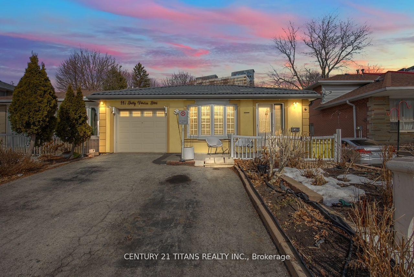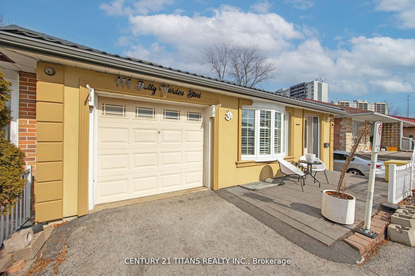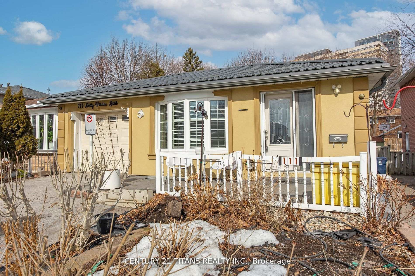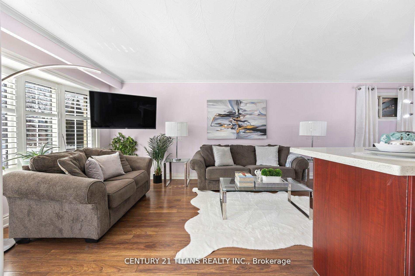$899,900
Available - For Sale
Listing ID: E12154300
111 Dolly Varden Boul , Toronto, M1H 2K7, Toronto
| This is an opportunity to SEIZE! Calling all Investors and the Financial Savvy. Live upstairs and let the LEGAL fully contained 4 bedroom and Den basement apartments pay your Mortgage. This Semi-Detached bungalow (linked by garage only), features a Renovated Main floor with pot-lights and upgraded light fixtures. The main floor kitchen boasts sparkling granite counters, backsplash, stainless steel appliances, plenty of cupboards and a separate laundry. 3Spacious bedrooms and an updated 3 piece bathroom with an oversized shower along with a granite top-vanity completes the Main Floor. Furthermore, there are 2 Large Custom Built Sheds and a fully-fenced yard to spend your weekends lounging in your private oasis. This is a quiet-family friendly neighbourhood close to everything: Schools, UoT Scarb, Centennial College, Hospitals, STC, HWY 401,Shopping-Grocery-Restaurants,Banking-Places of Worship, and a Community Centre for your convenience. |
| Price | $899,900 |
| Taxes: | $4113.00 |
| Occupancy: | Owner+T |
| Address: | 111 Dolly Varden Boul , Toronto, M1H 2K7, Toronto |
| Directions/Cross Streets: | BELLAMY/ ELLESMERE |
| Rooms: | 6 |
| Rooms +: | 4 |
| Bedrooms: | 3 |
| Bedrooms +: | 4 |
| Family Room: | T |
| Basement: | Finished wit, Separate Ent |
| Level/Floor | Room | Length(ft) | Width(ft) | Descriptions | |
| Room 1 | Main | Living Ro | 16.17 | 10.63 | Combined w/Dining, Laminate |
| Room 2 | Main | Dining Ro | 9.02 | 8.95 | Combined w/Family, Laminate |
| Room 3 | Main | Kitchen | 20.11 | 7.97 | Double Sink, Overlooks Family, Ceramic Floor |
| Room 4 | Main | Primary B | 15.38 | 8.69 | Hardwood Floor, Window |
| Room 5 | Main | Bedroom 2 | 11.32 | 8.76 | Hardwood Floor, Window |
| Room 6 | Main | Bedroom 3 | 11.32 | 8.76 | Broadloom, Window |
| Room 7 | Basement | Kitchen | 19.68 | 18.83 | Ceramic Floor, Window, Backsplash |
| Room 8 | Basement | Den | 9.48 | 8.99 | Laminate, Combined w/Kitchen |
| Room 9 | Basement | Bedroom | 9.48 | 8.99 | Laminate |
| Room 10 | Basement | Bedroom 2 | 9.48 | 8.99 | Laminate |
| Room 11 | Basement | Bedroom 3 | 9.48 | 8.99 | Laminate |
| Room 12 | Basement | Bedroom 4 | 9.48 | 8.99 | Laminate |
| Washroom Type | No. of Pieces | Level |
| Washroom Type 1 | 3 | Main |
| Washroom Type 2 | 3 | Basement |
| Washroom Type 3 | 2 | Basement |
| Washroom Type 4 | 0 | |
| Washroom Type 5 | 0 |
| Total Area: | 0.00 |
| Approximatly Age: | 51-99 |
| Property Type: | Semi-Detached |
| Style: | Bungalow |
| Exterior: | Stucco (Plaster) |
| Garage Type: | Attached |
| (Parking/)Drive: | Private |
| Drive Parking Spaces: | 2 |
| Park #1 | |
| Parking Type: | Private |
| Park #2 | |
| Parking Type: | Private |
| Pool: | None |
| Other Structures: | Fence - Full, |
| Approximatly Age: | 51-99 |
| Approximatly Square Footage: | 1100-1500 |
| Property Features: | Fenced Yard, Hospital |
| CAC Included: | N |
| Water Included: | N |
| Cabel TV Included: | N |
| Common Elements Included: | N |
| Heat Included: | N |
| Parking Included: | N |
| Condo Tax Included: | N |
| Building Insurance Included: | N |
| Fireplace/Stove: | N |
| Heat Type: | Forced Air |
| Central Air Conditioning: | Central Air |
| Central Vac: | N |
| Laundry Level: | Syste |
| Ensuite Laundry: | F |
| Sewers: | Sewer |
$
%
Years
This calculator is for demonstration purposes only. Always consult a professional
financial advisor before making personal financial decisions.
| Although the information displayed is believed to be accurate, no warranties or representations are made of any kind. |
| CENTURY 21 TITANS REALTY INC. |
|
|

Jag Patel
Broker
Dir:
416-671-5246
Bus:
416-289-3000
Fax:
416-289-3008
| Book Showing | Email a Friend |
Jump To:
At a Glance:
| Type: | Freehold - Semi-Detached |
| Area: | Toronto |
| Municipality: | Toronto E09 |
| Neighbourhood: | Woburn |
| Style: | Bungalow |
| Approximate Age: | 51-99 |
| Tax: | $4,113 |
| Beds: | 3+4 |
| Baths: | 3 |
| Fireplace: | N |
| Pool: | None |
Locatin Map:
Payment Calculator:

