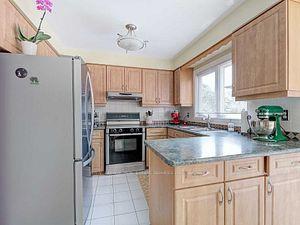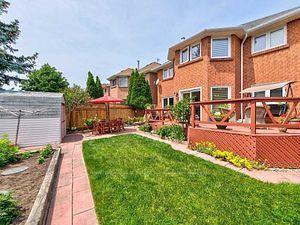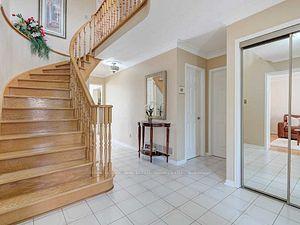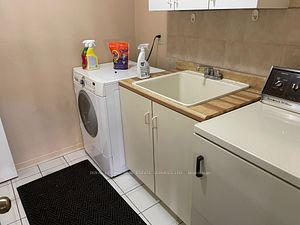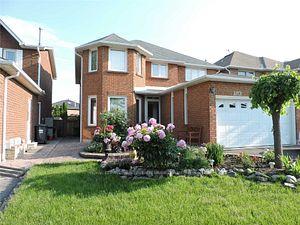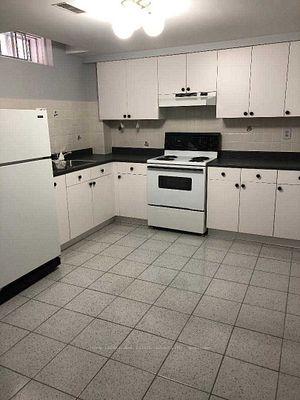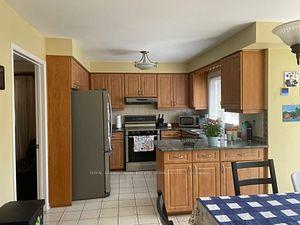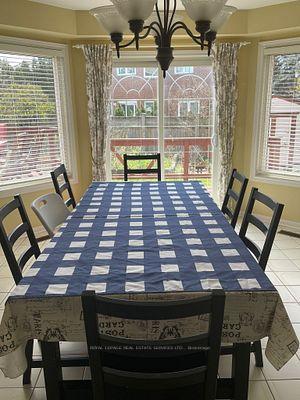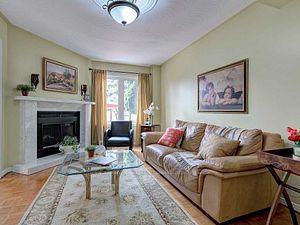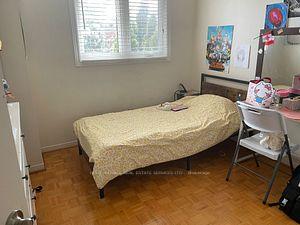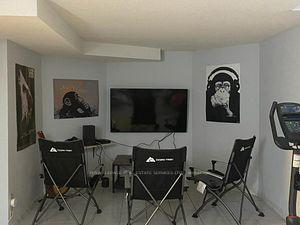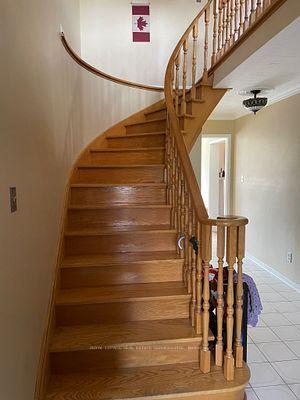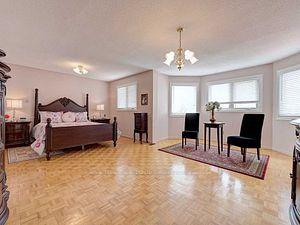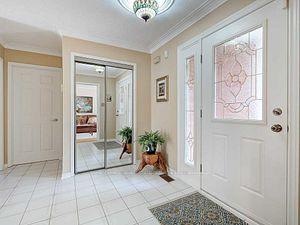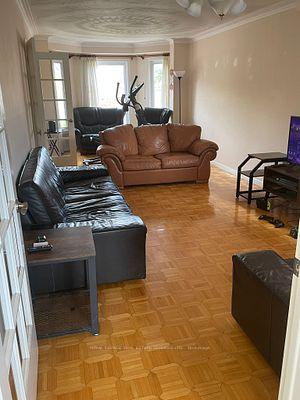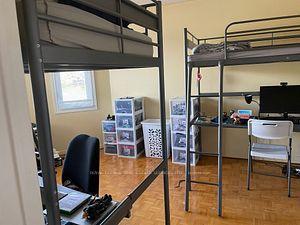$4,800
Available - For Rent
Listing ID: W12154295
382 Bud Gregory Boul , Mississauga, L4Z 2P8, Peel
| Spacious Family Living in a Prime Mississauga Location | 382 Bud Gregory Blvd Welcome to this generously sized 2-storey, 4-bedroom home nestled in a desirable and family-friendly neighborhood. Thoughtfully designed for comfort and convenience, this residence offers a harmonious blend of space, functionality, and location perfect for growing families or anyone seeking a well-appointed home in the heart of Mississauga. Step inside to discover a bright and expansive main floor featuring a large eat-in kitchen with ample cabinetry, a walk-in pantry, and a walk-out to the private backyard ideal for casual meals, summer BBQs, and seamless indoor-outdoor living. A dedicated laundry room is also conveniently located on the main level, providing direct access to the attached 2-car garage. Upstairs, retreat to the oversized primary suite, complete with a spacious walk-in closet and a private ensuite bath a peaceful haven after a long day. Three additional well-proportioned bedrooms offer plenty of space for children, guests, or a home office. Property Highlights: 4 Spacious Bedrooms Including a Large Primary Suite with Walk-In Closet & Ensuite. Eat-In Kitchen with Walk-In Pantry & Walk-Out toBackyard. Main Floor Laundry Room with Garage Access. Attached 2-Car Garage & Private Driveway. Includes: Fridge, Stove, Dishwasher, Washer & Dryer. Prime Location: Situated just minutes from Square One Shopping Centre and with quick access to Highways 403 & 401, commuting is a breeze. Enjoy the convenience of nearby parks, public transportation, schools, and a wealth of amenities all within walking distance. Dont miss your chance to make this exceptional home yours where space, comfort, and convenience come together in one of Mississaugas most sought-after communities. |
| Price | $4,800 |
| Taxes: | $0.00 |
| Occupancy: | Tenant |
| Address: | 382 Bud Gregory Boul , Mississauga, L4Z 2P8, Peel |
| Directions/Cross Streets: | Eglinton & Central Park |
| Rooms: | 8 |
| Bedrooms: | 4 |
| Bedrooms +: | 0 |
| Family Room: | T |
| Basement: | Finished wit, Finished |
| Furnished: | Unfu |
| Level/Floor | Room | Length(ft) | Width(ft) | Descriptions | |
| Room 1 | Main | Living Ro | 23.78 | 10.63 | Parquet, Combined w/Dining, Bay Window |
| Room 2 | Main | Dining Ro | 23.78 | 10.63 | Parquet, Combined w/Living, Window |
| Room 3 | Main | Family Ro | 17.61 | 10.82 | Parquet, Overlooks Garden, Fireplace |
| Room 4 | Main | Kitchen | 22.11 | 15.68 | Ceramic Floor, Eat-in Kitchen, W/O To Yard |
| Room 5 | Main | Laundry | 7.68 | 7.31 | Ceramic Floor, Laundry Sink, Access To Garage |
| Room 6 | Upper | Primary B | 23.22 | 17.91 | Parquet, Walk-In Closet(s), 4 Pc Ensuite |
| Room 7 | Upper | Bedroom 2 | 9.91 | 9.77 | Parquet, Closet, Window |
| Room 8 | Upper | Bedroom 3 | 11.38 | 9.35 | Parquet, Closet, Window |
| Room 9 | Upper | Bedroom 4 | 15.74 | 10.63 | Parquet, Closet, Window |
| Room 10 | Basement | Kitchen | 10.53 | 9.48 | Ceramic Floor, Window |
| Room 11 | Basement | Recreatio | 27.22 | 10.5 | Ceramic Floor, Window |
| Washroom Type | No. of Pieces | Level |
| Washroom Type 1 | 2 | Main |
| Washroom Type 2 | 4 | Upper |
| Washroom Type 3 | 4 | Basement |
| Washroom Type 4 | 0 | |
| Washroom Type 5 | 0 |
| Total Area: | 0.00 |
| Approximatly Age: | 16-30 |
| Property Type: | Detached |
| Style: | 2-Storey |
| Exterior: | Brick |
| Garage Type: | Built-In |
| (Parking/)Drive: | Private Do |
| Drive Parking Spaces: | 4 |
| Park #1 | |
| Parking Type: | Private Do |
| Park #2 | |
| Parking Type: | Private Do |
| Pool: | None |
| Laundry Access: | In-Suite Laun |
| Approximatly Age: | 16-30 |
| Approximatly Square Footage: | 2000-2500 |
| Property Features: | Fenced Yard |
| CAC Included: | N |
| Water Included: | N |
| Cabel TV Included: | N |
| Common Elements Included: | N |
| Heat Included: | N |
| Parking Included: | Y |
| Condo Tax Included: | N |
| Building Insurance Included: | N |
| Fireplace/Stove: | Y |
| Heat Type: | Forced Air |
| Central Air Conditioning: | Central Air |
| Central Vac: | N |
| Laundry Level: | Syste |
| Ensuite Laundry: | F |
| Sewers: | Sewer |
| Although the information displayed is believed to be accurate, no warranties or representations are made of any kind. |
| ROYAL LEPAGE REAL ESTATE SERVICES LTD. |
|
|

Jag Patel
Broker
Dir:
416-671-5246
Bus:
416-289-3000
Fax:
416-289-3008
| Book Showing | Email a Friend |
Jump To:
At a Glance:
| Type: | Freehold - Detached |
| Area: | Peel |
| Municipality: | Mississauga |
| Neighbourhood: | Hurontario |
| Style: | 2-Storey |
| Approximate Age: | 16-30 |
| Beds: | 4 |
| Baths: | 4 |
| Fireplace: | Y |
| Pool: | None |
Locatin Map:

