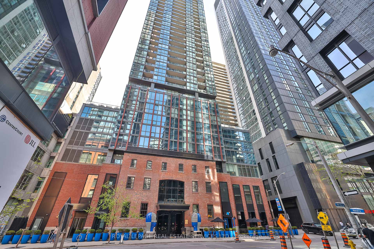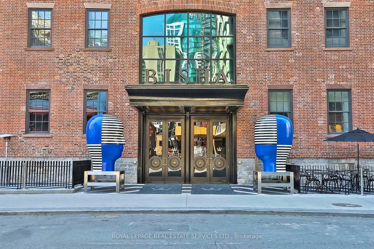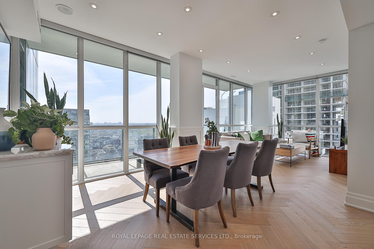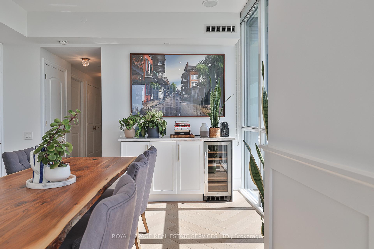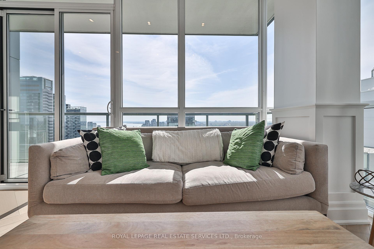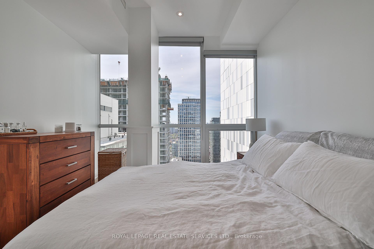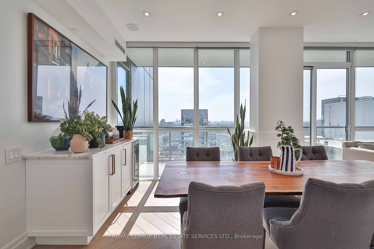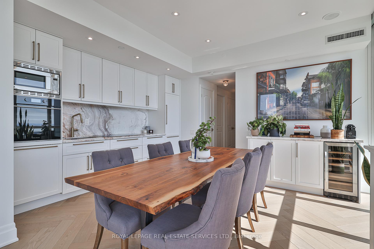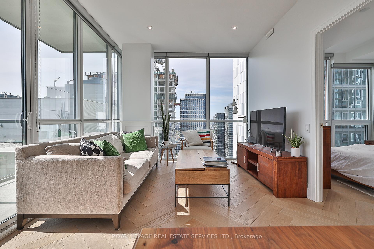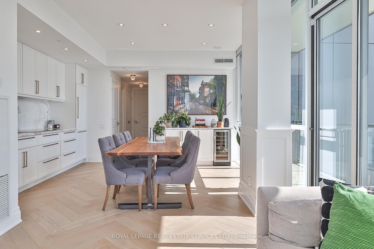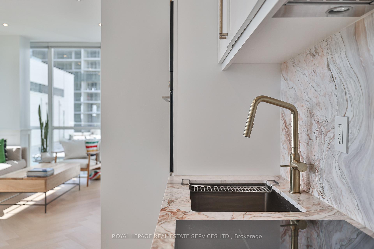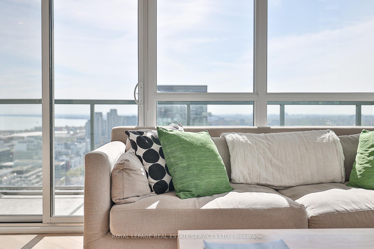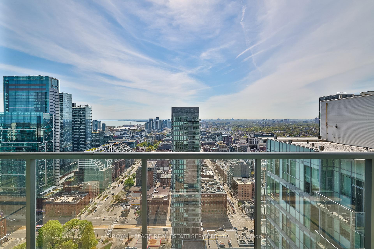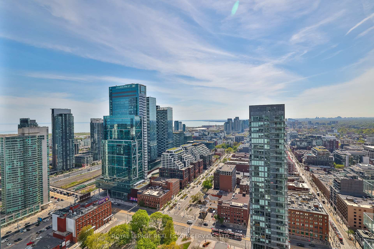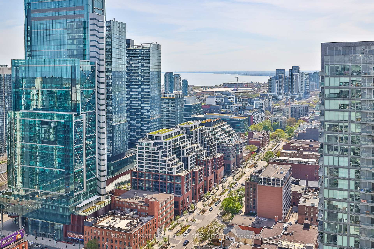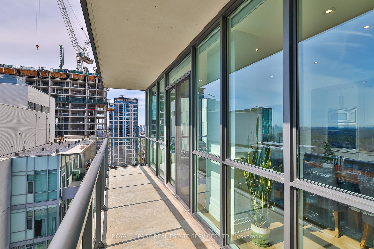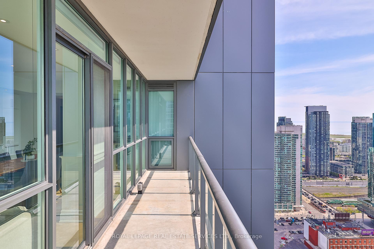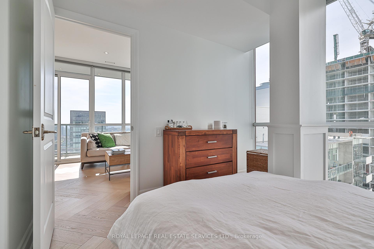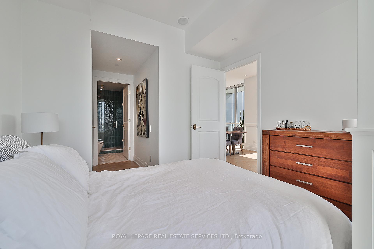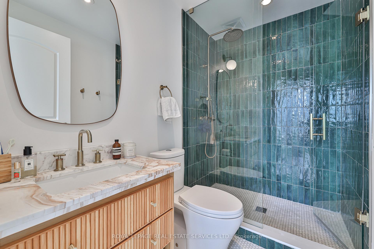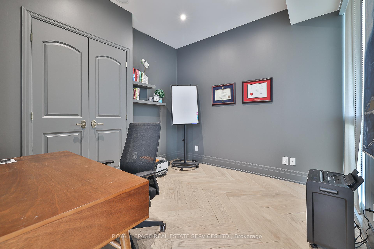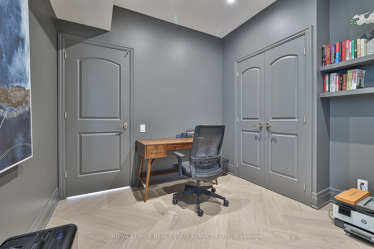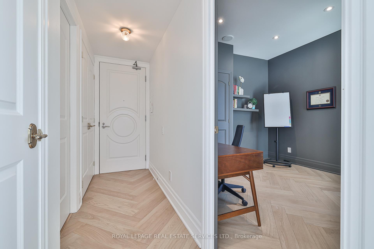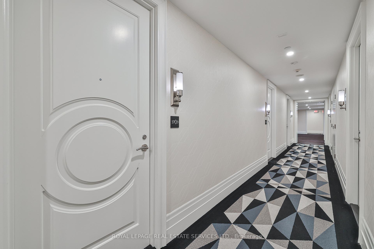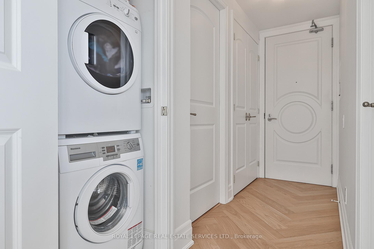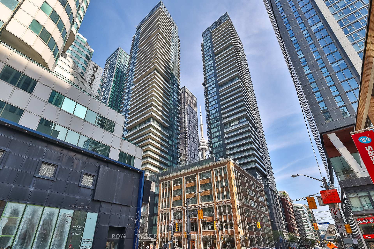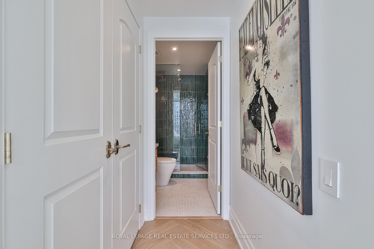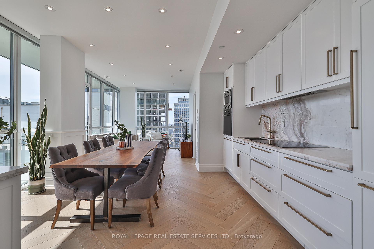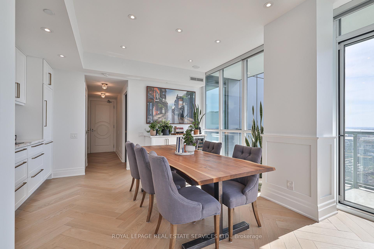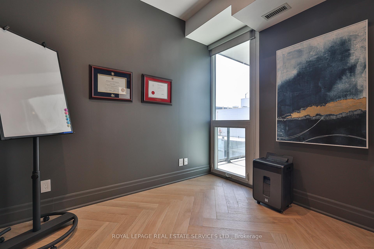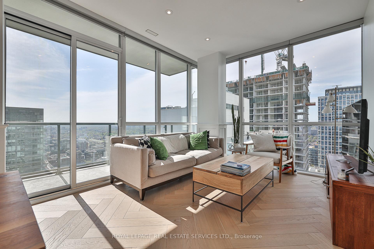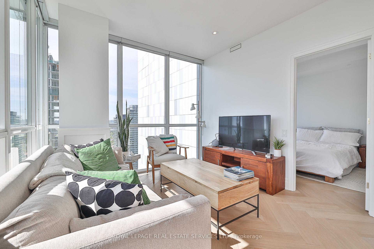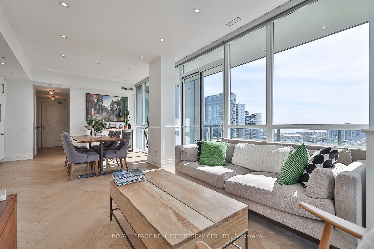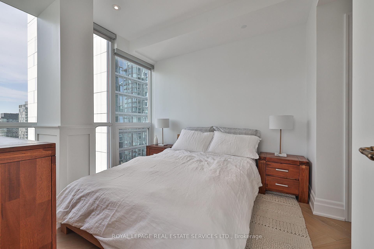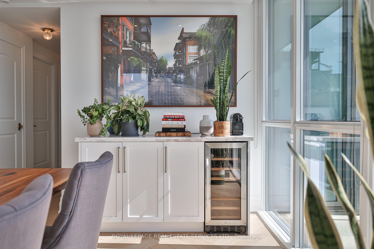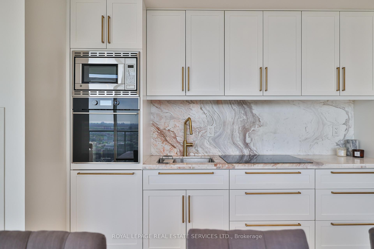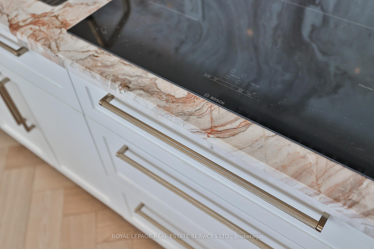$999,900
Available - For Sale
Listing ID: C12147925
88 Blue Jays Way , Toronto, M5V 0L7, Toronto
| Fully Renovated Luxury Suite at Bisha Hotel & Residences! Experience refined urban living at its best in this exquisitely renovated 2-bedroom, 2-bathroom suite at the iconic Bisha Hotel & Residences, located in the heart of Toronto's dynamic King West district. Offering 843 sq. ft. of intelligently designed interior space plus a 109 sq. ft. balcony with sweeping north western views, this residence is the epitome of modern elegance. No detail has been overlooked enjoy stunning herringbone hardwood floors throughout, a custom kitchen featuring Italian marble backsplash and countertops, upgraded built-in appliances, an industrial-strength hood fan, oversized sink, and sleek induction cooktop. Both bathrooms have been fully transformed with marble flooring, high-end plumbing fixtures, and custom vanities topped with Italian marble. Additional highlights include: Custom doors and trim with designer hardware, Pot lights and premium lighting fixtures throughout, Soaring floor-to-ceiling windows with panoramic city and lake views. One parking space and one locker included. As a resident, indulge in first-class amenities: a state-of-the-art fitness centre, rooftop restaurant, and an iconic rooftop pool offering unmatched skyline and waterfront vistas. |
| Price | $999,900 |
| Taxes: | $6037.04 |
| Occupancy: | Owner |
| Address: | 88 Blue Jays Way , Toronto, M5V 0L7, Toronto |
| Postal Code: | M5V 0L7 |
| Province/State: | Toronto |
| Directions/Cross Streets: | King St W / Blue Jays Way |
| Level/Floor | Room | Length(ft) | Width(ft) | Descriptions | |
| Room 1 | Flat | Living Ro | 24.86 | 10.59 | Hardwood Floor, Combined w/Dining, W/O To Terrace |
| Room 2 | Flat | Dining Ro | 24.86 | 10.89 | Hardwood Floor, Combined w/Living |
| Room 3 | Flat | Kitchen | 24.86 | 10.89 | Hardwood Floor, Overlooks Dining, B/I Appliances |
| Room 4 | Flat | Primary B | 10.89 | 10.59 | Hardwood Floor, Window Floor to Ceil, Double Closet |
| Room 5 | Flat | Bedroom 2 | 11.91 | 8.86 | Hardwood Floor, Window Floor to Ceil, Double Closet |
| Washroom Type | No. of Pieces | Level |
| Washroom Type 1 | 4 | Flat |
| Washroom Type 2 | 3 | Flat |
| Washroom Type 3 | 0 | |
| Washroom Type 4 | 0 | |
| Washroom Type 5 | 0 |
| Total Area: | 0.00 |
| Washrooms: | 2 |
| Heat Type: | Forced Air |
| Central Air Conditioning: | Central Air |
| Elevator Lift: | True |
$
%
Years
This calculator is for demonstration purposes only. Always consult a professional
financial advisor before making personal financial decisions.
| Although the information displayed is believed to be accurate, no warranties or representations are made of any kind. |
| ROYAL LEPAGE REAL ESTATE SERVICES LTD. |
|
|

Jag Patel
Broker
Dir:
416-671-5246
Bus:
416-289-3000
Fax:
416-289-3008
| Virtual Tour | Book Showing | Email a Friend |
Jump To:
At a Glance:
| Type: | Com - Condo Apartment |
| Area: | Toronto |
| Municipality: | Toronto C01 |
| Neighbourhood: | Waterfront Communities C1 |
| Style: | Apartment |
| Tax: | $6,037.04 |
| Maintenance Fee: | $856.16 |
| Beds: | 2 |
| Baths: | 2 |
| Fireplace: | N |
Locatin Map:
Payment Calculator:

