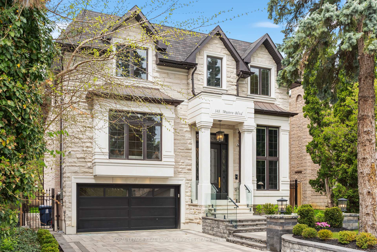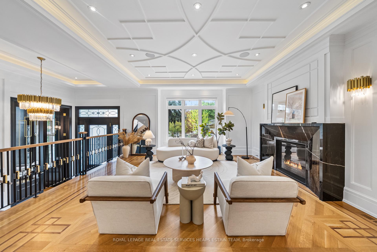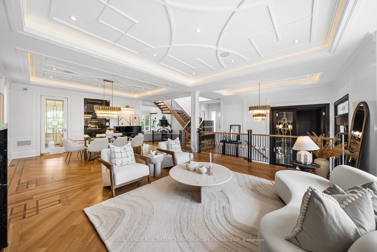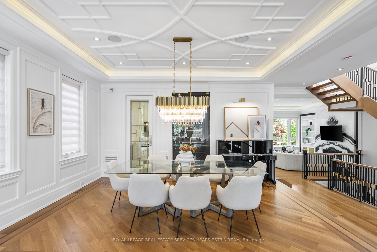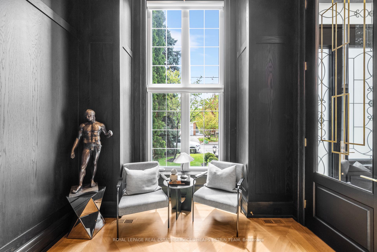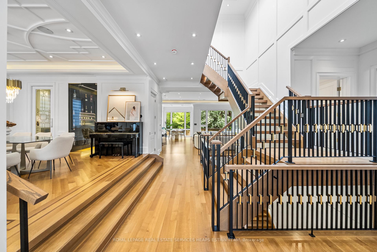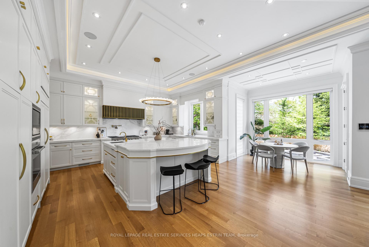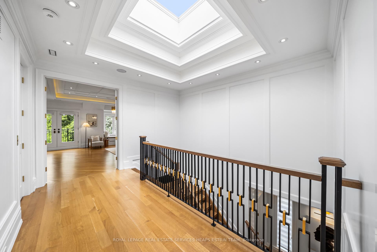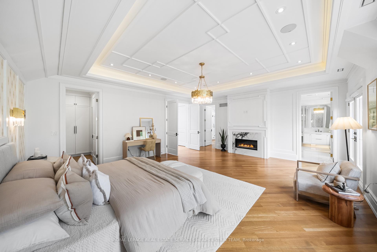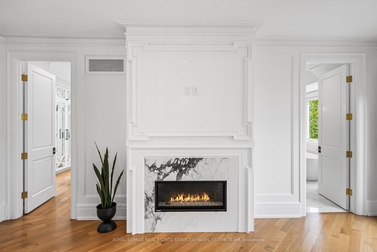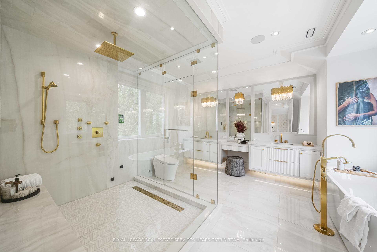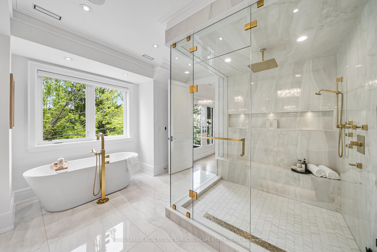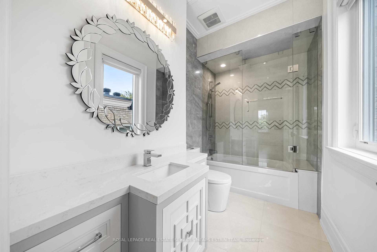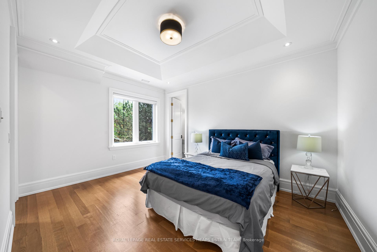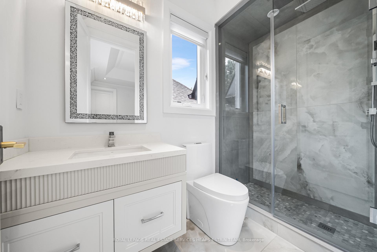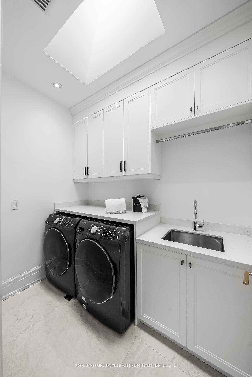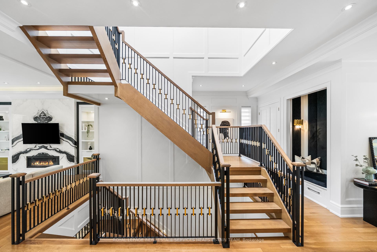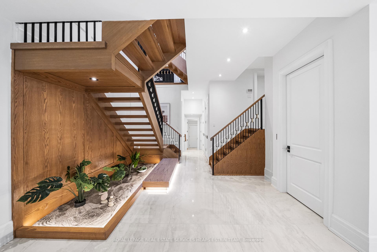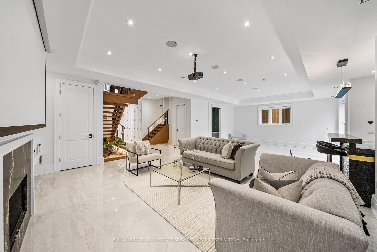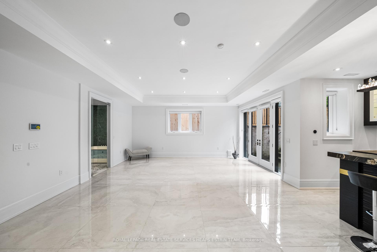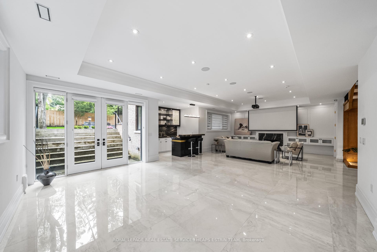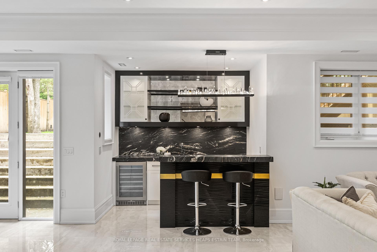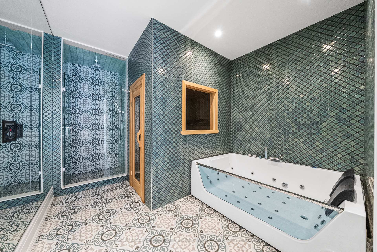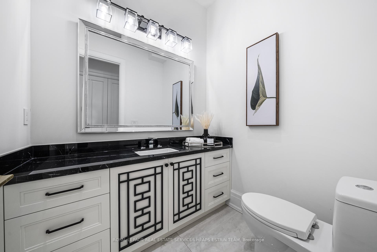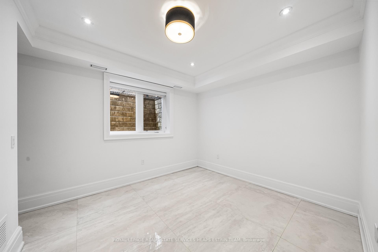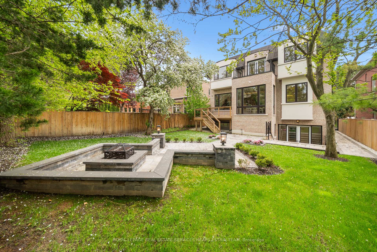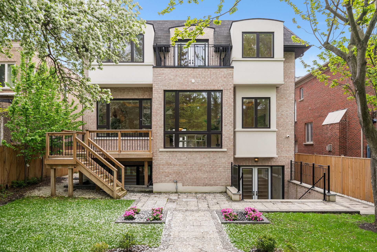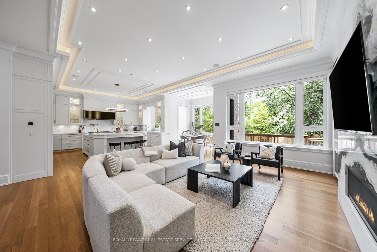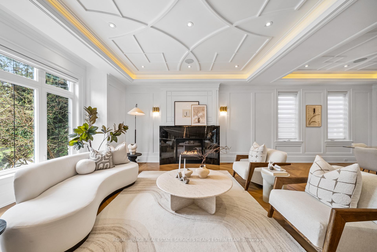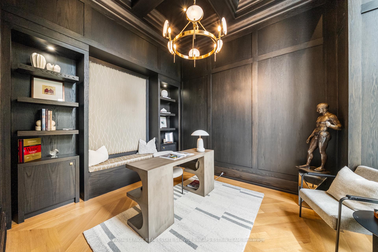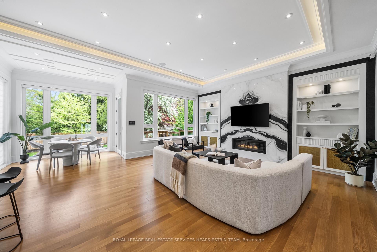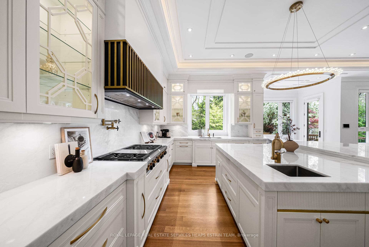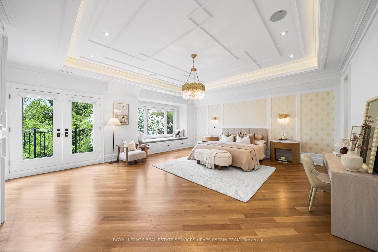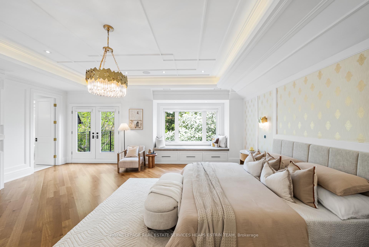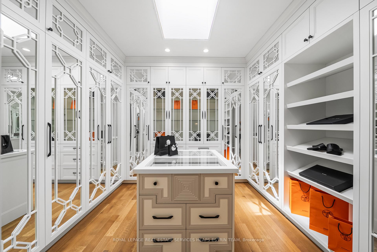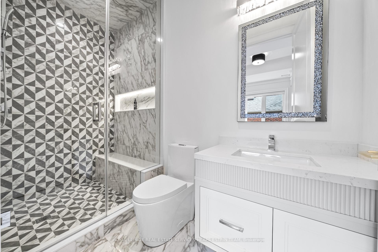$6,995,000
Available - For Sale
Listing ID: C12152367
148 Munro Boul , Toronto, M2P 1C8, Toronto
| Introducing 148 Munro Blvd an iconic, custom-built residence by Casa Unique Homes, ideally situated on a quiet, dead-end street in the prestigious York Mills neighbourhood. This newly constructed 4+1 bedroom, 7-bathroom home spans approximately 6,300 sq. ft. of meticulously crafted living space. The stately limestone façade, handcrafted mahogany front door, and built-in garage set the tone for the refined elegance found within. Inside, soaring ceilings, wide-plank oak floors, and a private elevator to all levels create a seamless blend of luxury and convenience. A custom staircase with 14K gold accents and a marble foyer with brass inlay showcase the home's bespoke artistry. The open-concept living and dining spaces are anchored by a marble-surround gas fireplace and a showpiece glass-encased wine feature. The chef-inspired kitchen is outfitted with natural Italian marble countertops, a large island, premium Wolf and Sub-Zero appliances, and custom cabinetry by ArtHaus. At the rear, the family room centres around a striking bookmatched Panda marble fireplace and opens to a bright breakfast area with a walkout to the manicured backyard. Upstairs, four oversized bedrooms each include walk-in closets with Di Lusso systems and private ensuites. The primary suite is a private sanctuary, featuring a marble fireplace, dual walk-in closets, a spa-style six-piece ensuite with steam shower and heated floors, and a walk-out terrace. A skylight-lit hallway and second-floor laundry complete this level. The walk-out lower level includes heated floors, an oversized rec room with a gas fireplace, the fifth bedroom with an ensuite, a second laundry, a full wet bar with leathered stone counters and an island, a dog wash station, and a private wellness zone with a sauna, jetted tub, and tranquilly garden. The landscaped backyard includes a fire pit lounge area and is pool-ready, with city-approved permits and installation underway. |
| Price | $6,995,000 |
| Taxes: | $24692.00 |
| Assessment Year: | 2024 |
| Occupancy: | Vacant |
| Address: | 148 Munro Boul , Toronto, M2P 1C8, Toronto |
| Directions/Cross Streets: | Bayview & Yorkmills |
| Rooms: | 8 |
| Rooms +: | 2 |
| Bedrooms: | 4 |
| Bedrooms +: | 1 |
| Family Room: | T |
| Basement: | Finished wit |
| Level/Floor | Room | Length(ft) | Width(ft) | Descriptions | |
| Room 1 | Main | Foyer | 7.25 | 14.83 | Stone Floor, Recessed Lighting, Wainscoting |
| Room 2 | Main | Living Ro | 17.65 | 29.42 | Hardwood Floor, Gas Fireplace, Built-in Speakers |
| Room 3 | Main | Dining Ro | 17.65 | 29.42 | Hardwood Floor, Combined w/Living, Pot Lights |
| Room 4 | Main | Kitchen | 12.33 | 18.99 | Hardwood Floor, B/I Appliances, Centre Island |
| Room 5 | Main | Breakfast | 10.17 | 3.28 | Hardwood Floor, Overlooks Backyard, W/O To Deck |
| Room 6 | Main | Office | 10.5 | 12 | Hardwood Floor, B/I Shelves, Large Window |
| Room 7 | Second | Primary B | 22.34 | 19.09 | Hardwood Floor, His and Hers Closets, 6 Pc Ensuite |
| Room 8 | Second | Bedroom 2 | 16.04 | 14.17 | Hardwood Floor, Walk-In Closet(s), 3 Pc Ensuite |
| Room 9 | Second | Bedroom 3 | 11.41 | 14.66 | Hardwood Floor, Walk-In Closet(s), 3 Pc Ensuite |
| Room 10 | Second | Bedroom 4 | 14.6 | 14.66 | Hardwood Floor, Walk-In Closet(s), 4 Pc Ensuite |
| Room 11 | Lower | Recreatio | 35.23 | 19.25 | Wet Bar, Gas Fireplace, Walk-Out |
| Room 12 |
| Washroom Type | No. of Pieces | Level |
| Washroom Type 1 | 2 | Main |
| Washroom Type 2 | 6 | Second |
| Washroom Type 3 | 3 | Second |
| Washroom Type 4 | 3 | Second |
| Washroom Type 5 | 4 | Second |
| Total Area: | 0.00 |
| Property Type: | Detached |
| Style: | 2-Storey |
| Exterior: | Brick |
| Garage Type: | Built-In |
| Drive Parking Spaces: | 4 |
| Pool: | Other |
| Approximatly Square Footage: | 3500-5000 |
| CAC Included: | N |
| Water Included: | N |
| Cabel TV Included: | N |
| Common Elements Included: | N |
| Heat Included: | N |
| Parking Included: | N |
| Condo Tax Included: | N |
| Building Insurance Included: | N |
| Fireplace/Stove: | Y |
| Heat Type: | Forced Air |
| Central Air Conditioning: | Central Air |
| Central Vac: | Y |
| Laundry Level: | Syste |
| Ensuite Laundry: | F |
| Elevator Lift: | True |
| Sewers: | Sewer |
| Utilities-Cable: | A |
| Utilities-Hydro: | A |
$
%
Years
This calculator is for demonstration purposes only. Always consult a professional
financial advisor before making personal financial decisions.
| Although the information displayed is believed to be accurate, no warranties or representations are made of any kind. |
| ROYAL LEPAGE REAL ESTATE SERVICES HEAPS ESTRIN TEAM |
|
|

Jag Patel
Broker
Dir:
416-671-5246
Bus:
416-289-3000
Fax:
416-289-3008
| Book Showing | Email a Friend |
Jump To:
At a Glance:
| Type: | Freehold - Detached |
| Area: | Toronto |
| Municipality: | Toronto C12 |
| Neighbourhood: | St. Andrew-Windfields |
| Style: | 2-Storey |
| Tax: | $24,692 |
| Beds: | 4+1 |
| Baths: | 5 |
| Fireplace: | Y |
| Pool: | Other |
Locatin Map:
Payment Calculator:

