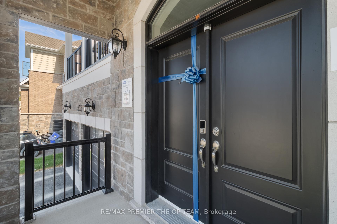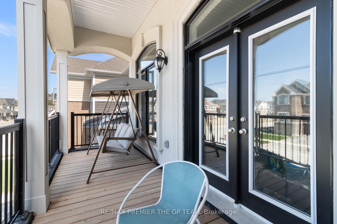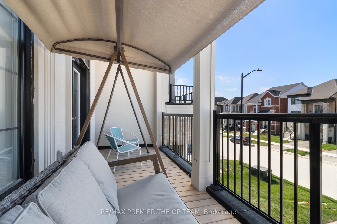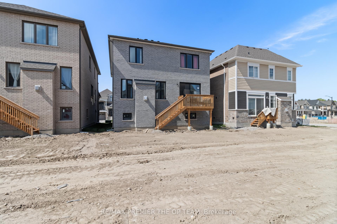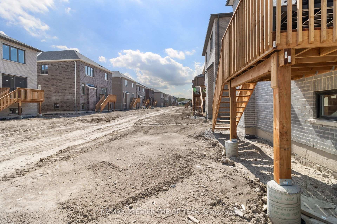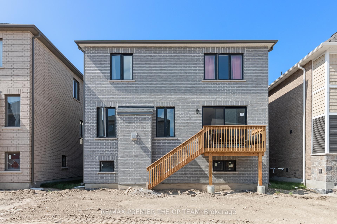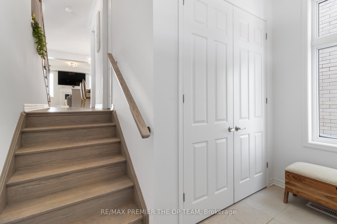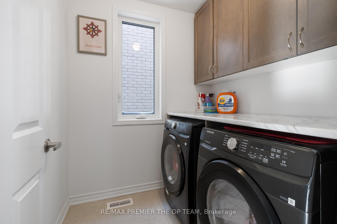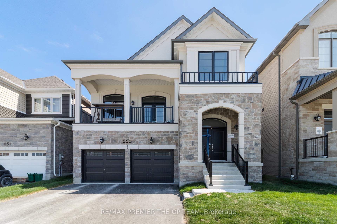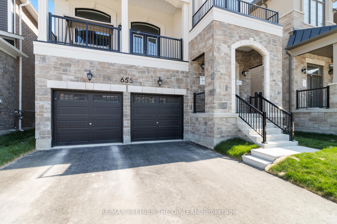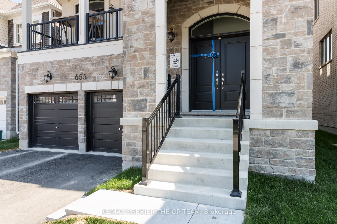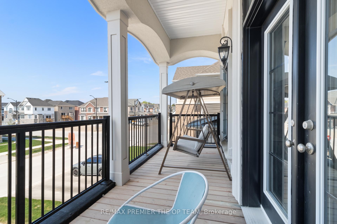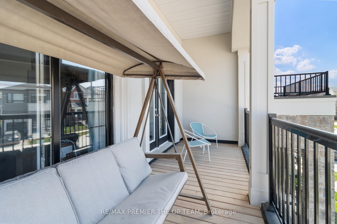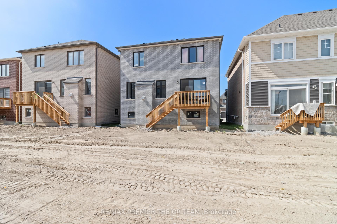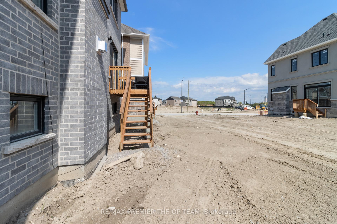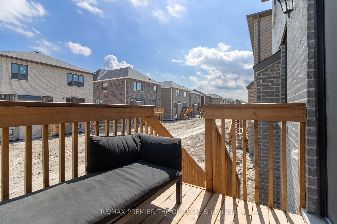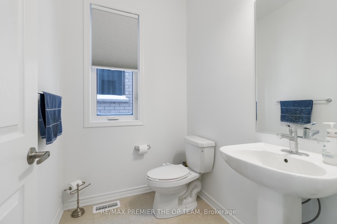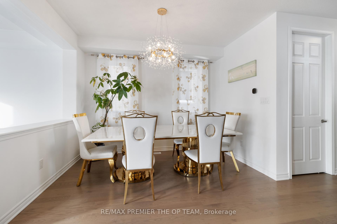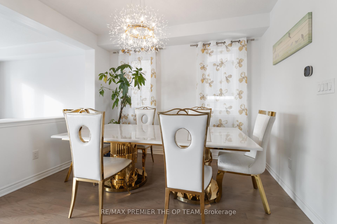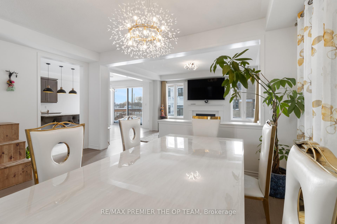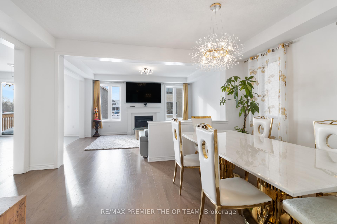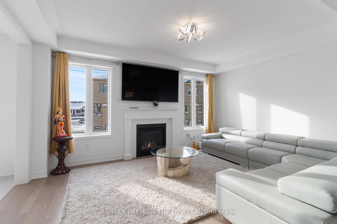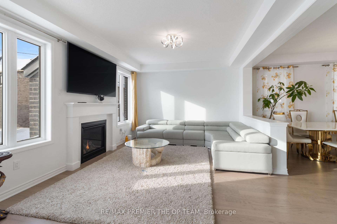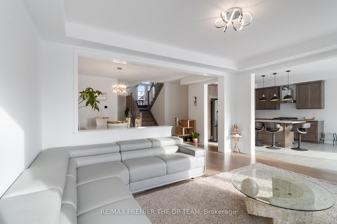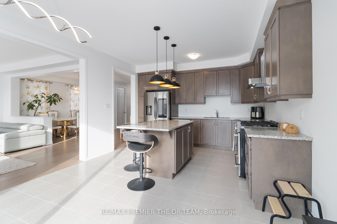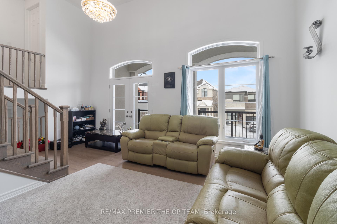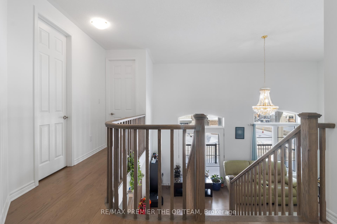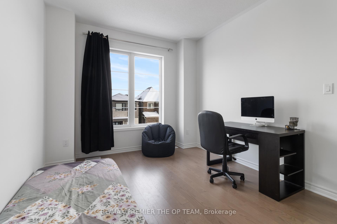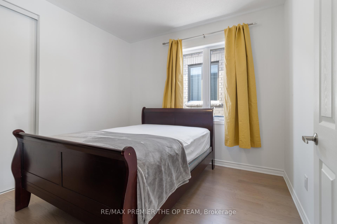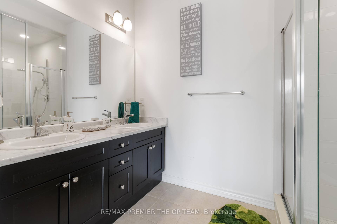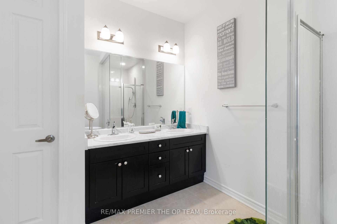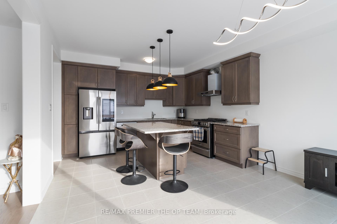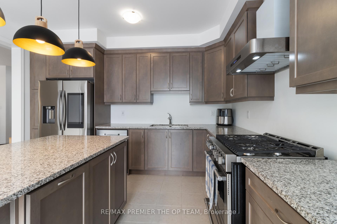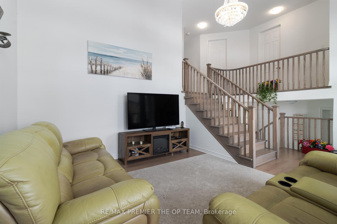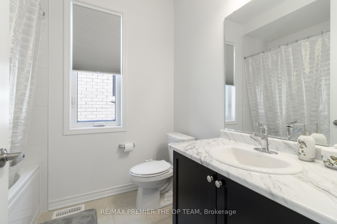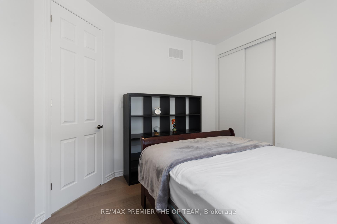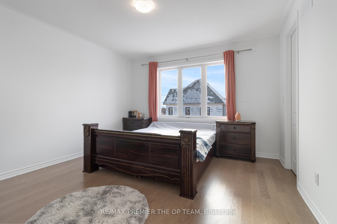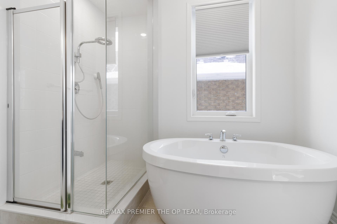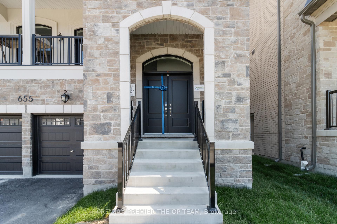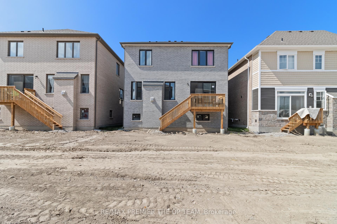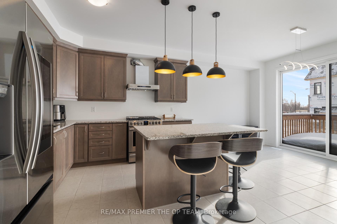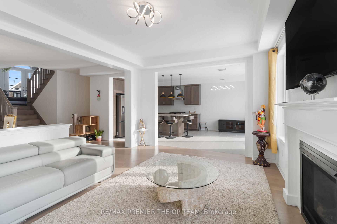$1,189,999
Available - For Sale
Listing ID: N12154187
655 Newlove Stre , Innisfil, L9S 0R9, Simcoe
| Nestled in one of Innisfil's most sought-after communities, 655 Newlove St, Innisfil presents a rare opportunity to own a nearly new 4-bedroom, 3-bathroom detached home just a short stroll from Lake Simcoe. Offering 2,431 sqft of above-grade living space, this stunning residence is designed with 9-ft ceilings and hardwood floors throughout, seamlessly blending modern elegance with functional living. Natural light pours in through large windows, accentuating the open-concept layout that seamlessly connects the living, dining, and kitchen areas. The spacious living room features a cozy fireplace, perfect for relaxing evenings, while the chef-inspired kitchen boasts a large island, ideal for meal prep and gathering. Two private balconies enhance the home's appeal, one off the kitchen for morning coffee and another oversized balcony off the family room, perfect for entertaining. Upstairs, the luxurious primary suite boasts a walk-in closet and a spa-like 5-piece ensuite, complete with a soaker tub, double vanity, and glass shower. The additional bedrooms are generously sized, providing comfort and versatility. A convenient main-floor laundry enhances everyday ease. Located near parks, schools, shopping, and major amenities, this home offers both modern living and a prime location. Don't miss your chance to own this exceptional property in the heart of Innisfil |
| Price | $1,189,999 |
| Taxes: | $0.00 |
| Occupancy: | Owner |
| Address: | 655 Newlove Stre , Innisfil, L9S 0R9, Simcoe |
| Directions/Cross Streets: | Lockhard Rd & 25th Sideroad |
| Rooms: | 8 |
| Bedrooms: | 4 |
| Bedrooms +: | 0 |
| Family Room: | T |
| Basement: | Unfinished |
| Washroom Type | No. of Pieces | Level |
| Washroom Type 1 | 2 | Main |
| Washroom Type 2 | 4 | Main |
| Washroom Type 3 | 5 | |
| Washroom Type 4 | 0 | |
| Washroom Type 5 | 0 |
| Total Area: | 0.00 |
| Property Type: | Detached |
| Style: | 2-Storey |
| Exterior: | Brick Front |
| Garage Type: | Attached |
| (Parking/)Drive: | Private |
| Drive Parking Spaces: | 4 |
| Park #1 | |
| Parking Type: | Private |
| Park #2 | |
| Parking Type: | Private |
| Pool: | None |
| Approximatly Square Footage: | 2000-2500 |
| CAC Included: | N |
| Water Included: | N |
| Cabel TV Included: | N |
| Common Elements Included: | N |
| Heat Included: | N |
| Parking Included: | N |
| Condo Tax Included: | N |
| Building Insurance Included: | N |
| Fireplace/Stove: | Y |
| Heat Type: | Forced Air |
| Central Air Conditioning: | Central Air |
| Central Vac: | N |
| Laundry Level: | Syste |
| Ensuite Laundry: | F |
| Sewers: | Sewer |
$
%
Years
This calculator is for demonstration purposes only. Always consult a professional
financial advisor before making personal financial decisions.
| Although the information displayed is believed to be accurate, no warranties or representations are made of any kind. |
| RE/MAX PREMIER THE OP TEAM |
|
|

Jag Patel
Broker
Dir:
416-671-5246
Bus:
416-289-3000
Fax:
416-289-3008
| Book Showing | Email a Friend |
Jump To:
At a Glance:
| Type: | Freehold - Detached |
| Area: | Simcoe |
| Municipality: | Innisfil |
| Neighbourhood: | Rural Innisfil |
| Style: | 2-Storey |
| Beds: | 4 |
| Baths: | 3 |
| Fireplace: | Y |
| Pool: | None |
Locatin Map:
Payment Calculator:

