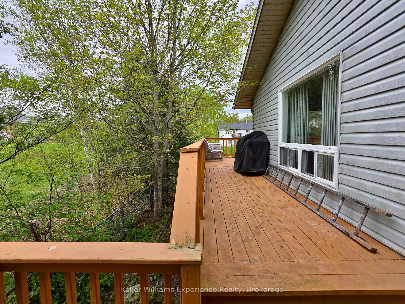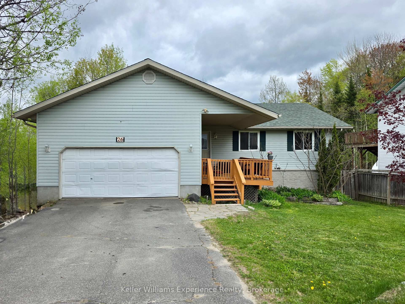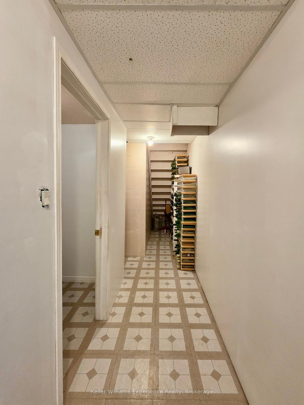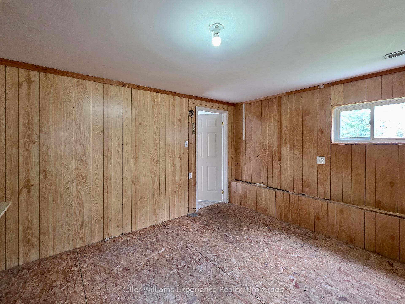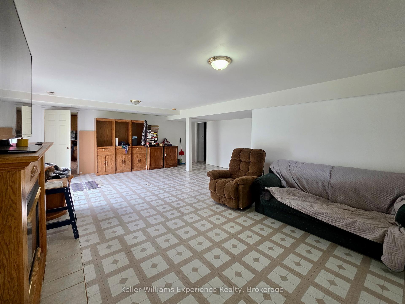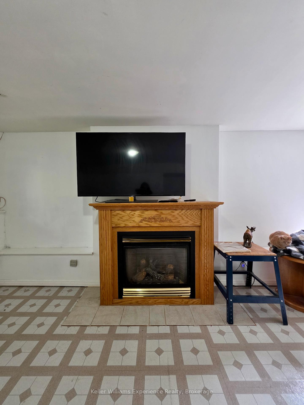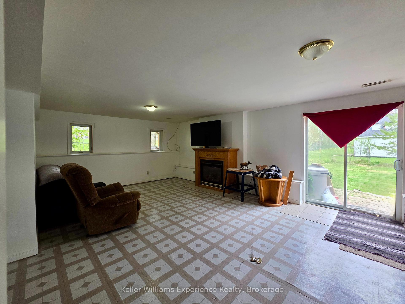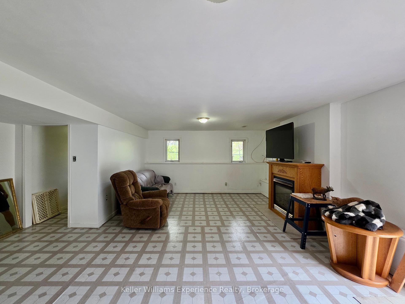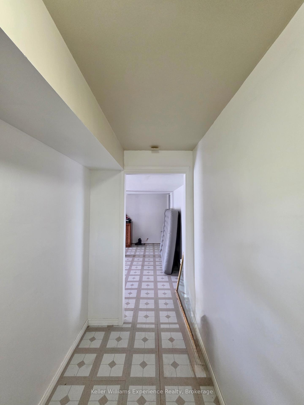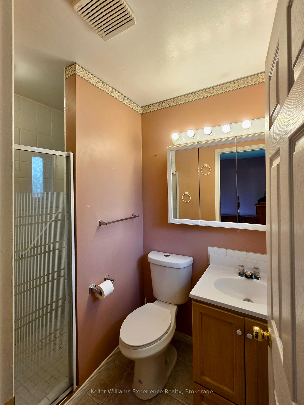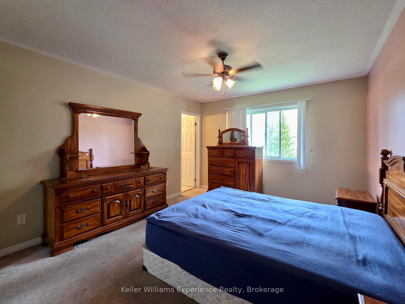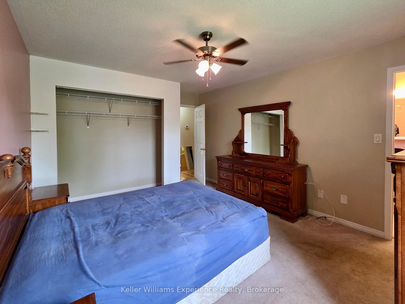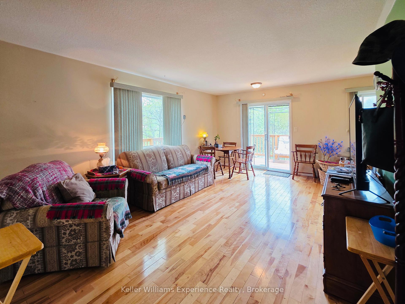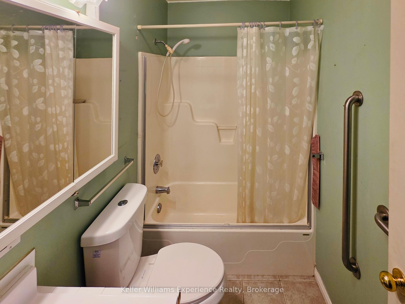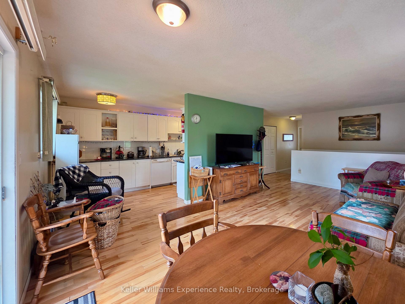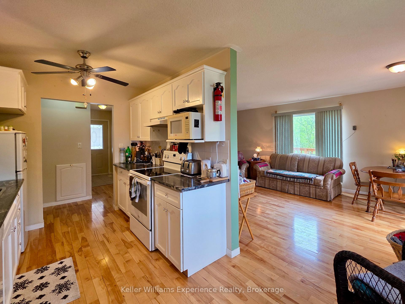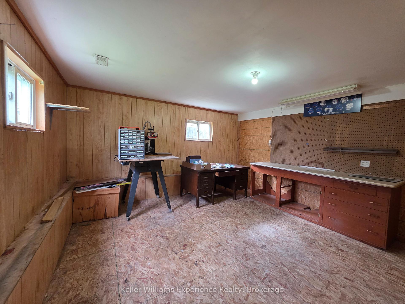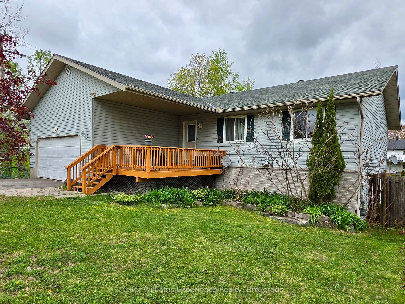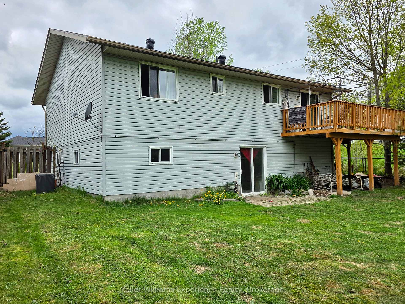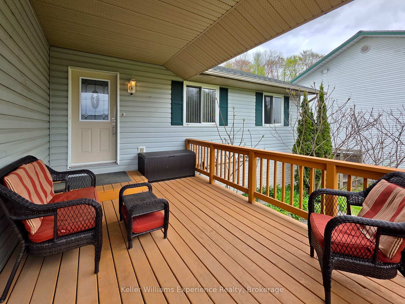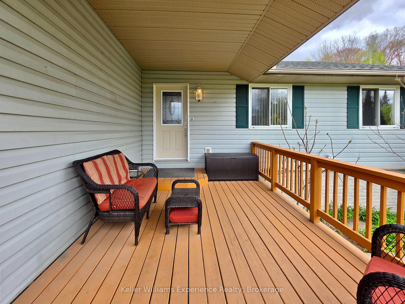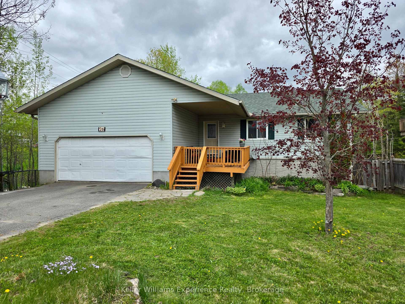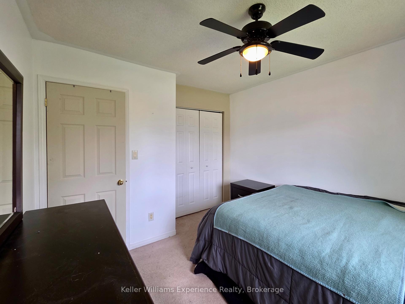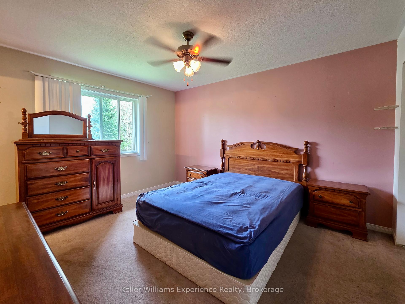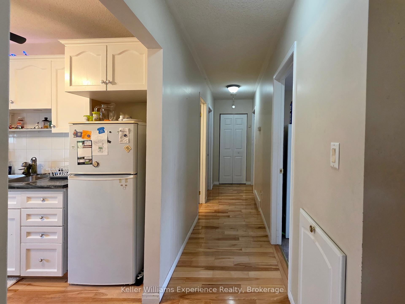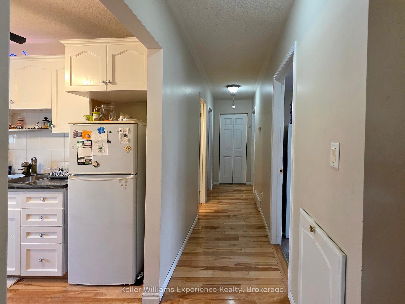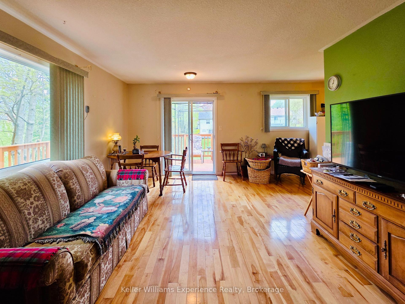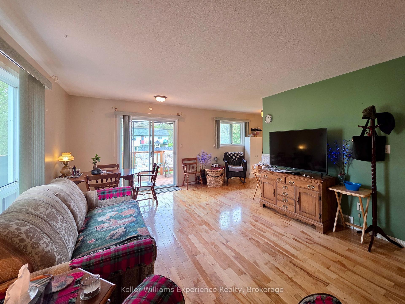$664,900
Available - For Sale
Listing ID: X12154280
26 Walter Stre , Huntsville, P1H 1W2, Muskoka
| Location, location, location! This solid raised bungalow with full walk-out basement is situated in a highly desirable neighbourhood just steps to Huntsville's downtown core as well as Avery Beach Park for summer splashing and Hunters Bay Trail for casual walks with the dog. Main floor features: 3 bedrooms, including primary with 3 pc ensuite, eat-in kitchen, combined living room/dining room with walkout to spacious deck overlooking the fully fenced back yard (great for kids or pets), laundry chute, main 4 pc bath. Lower level features: Sprawling family room with gas fireplace, walkout to back yard, workshop (could be easily converted to a bedroom), 2 pc bathroom, laundry room, utility room and plenty of storage. Attached 2 car garage offers good height, loft storage and rear door to deck that connects to dining room walkout. |
| Price | $664,900 |
| Taxes: | $3627.70 |
| Occupancy: | Owner |
| Address: | 26 Walter Stre , Huntsville, P1H 1W2, Muskoka |
| Directions/Cross Streets: | Irene/Walter |
| Rooms: | 8 |
| Bedrooms: | 3 |
| Bedrooms +: | 0 |
| Family Room: | T |
| Basement: | Finished, Finished wit |
| Level/Floor | Room | Length(ft) | Width(ft) | Descriptions | |
| Room 1 | Main | Kitchen | 15.48 | 8 | Eat-in Kitchen |
| Room 2 | Main | Living Ro | 19.32 | 12.76 | Combined w/Dining, Walk-Out |
| Room 3 | Main | Primary B | 11.81 | 12.99 | |
| Room 4 | Main | Bathroom | 4.99 | 7.35 | 3 Pc Ensuite |
| Room 5 | Main | Bedroom 2 | 9.51 | 10.33 | |
| Room 6 | Main | Bedroom 3 | 9.51 | 9.32 | |
| Room 7 | Main | Bathroom | 7.51 | 4.79 | 4 Pc Bath |
| Room 8 | Lower | Family Ro | 19.32 | 24.8 | Walk-Out |
| Room 9 | Lower | Workshop | 13.81 | 14.17 | |
| Room 10 | Lower | Laundry | 8 | 11.68 | |
| Room 11 | Lower | Utility R | 5.15 | 14.76 | |
| Room 12 | Lower | Bathroom | 4.49 | 4.36 |
| Washroom Type | No. of Pieces | Level |
| Washroom Type 1 | 4 | Main |
| Washroom Type 2 | 3 | Main |
| Washroom Type 3 | 2 | Lower |
| Washroom Type 4 | 0 | |
| Washroom Type 5 | 0 |
| Total Area: | 0.00 |
| Property Type: | Detached |
| Style: | Bungalow-Raised |
| Exterior: | Vinyl Siding |
| Garage Type: | Attached |
| (Parking/)Drive: | Private Do |
| Drive Parking Spaces: | 2 |
| Park #1 | |
| Parking Type: | Private Do |
| Park #2 | |
| Parking Type: | Private Do |
| Pool: | None |
| Approximatly Square Footage: | 1100-1500 |
| CAC Included: | N |
| Water Included: | N |
| Cabel TV Included: | N |
| Common Elements Included: | N |
| Heat Included: | N |
| Parking Included: | N |
| Condo Tax Included: | N |
| Building Insurance Included: | N |
| Fireplace/Stove: | Y |
| Heat Type: | Forced Air |
| Central Air Conditioning: | Central Air |
| Central Vac: | N |
| Laundry Level: | Syste |
| Ensuite Laundry: | F |
| Sewers: | Sewer |
$
%
Years
This calculator is for demonstration purposes only. Always consult a professional
financial advisor before making personal financial decisions.
| Although the information displayed is believed to be accurate, no warranties or representations are made of any kind. |
| Keller Williams Experience Realty |
|
|

Jag Patel
Broker
Dir:
416-671-5246
Bus:
416-289-3000
Fax:
416-289-3008
| Book Showing | Email a Friend |
Jump To:
At a Glance:
| Type: | Freehold - Detached |
| Area: | Muskoka |
| Municipality: | Huntsville |
| Neighbourhood: | Chaffey |
| Style: | Bungalow-Raised |
| Tax: | $3,627.7 |
| Beds: | 3 |
| Baths: | 3 |
| Fireplace: | Y |
| Pool: | None |
Locatin Map:
Payment Calculator:

