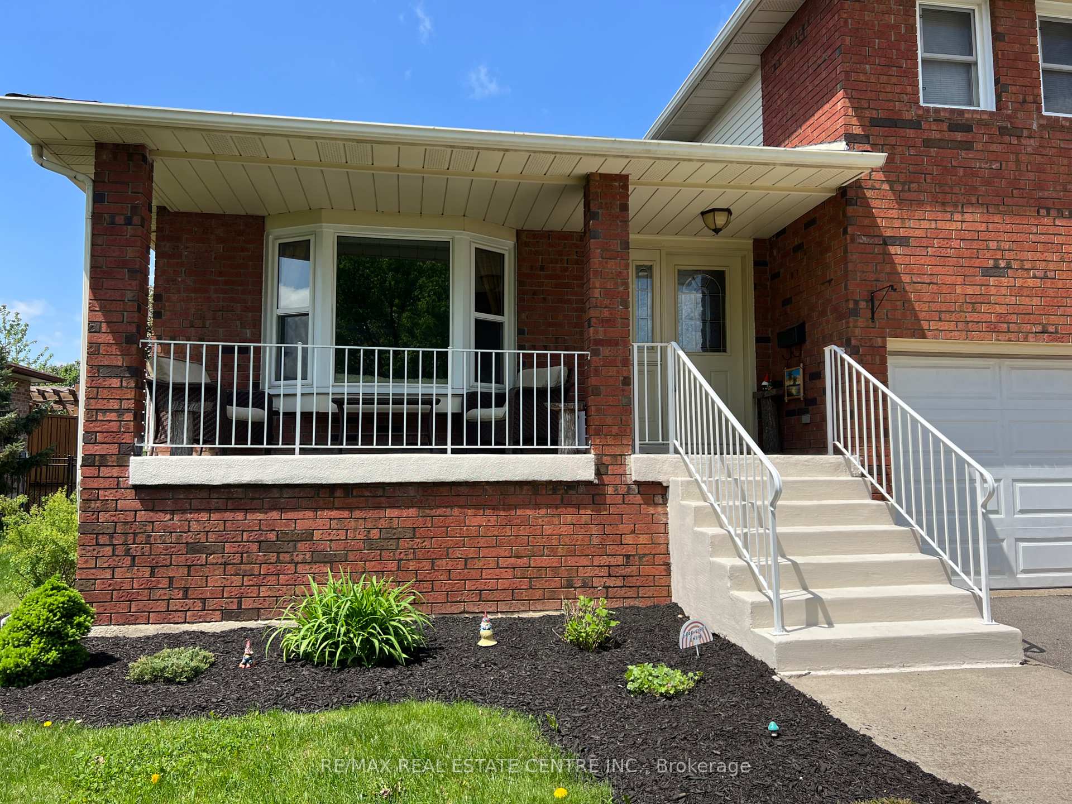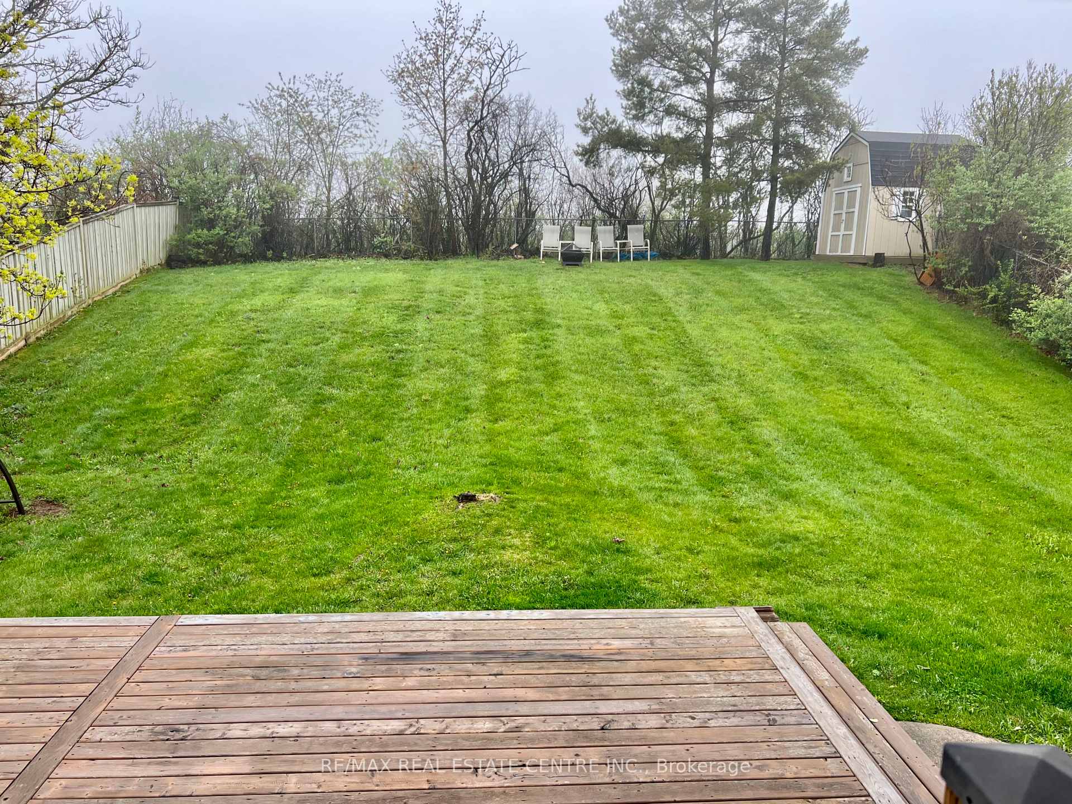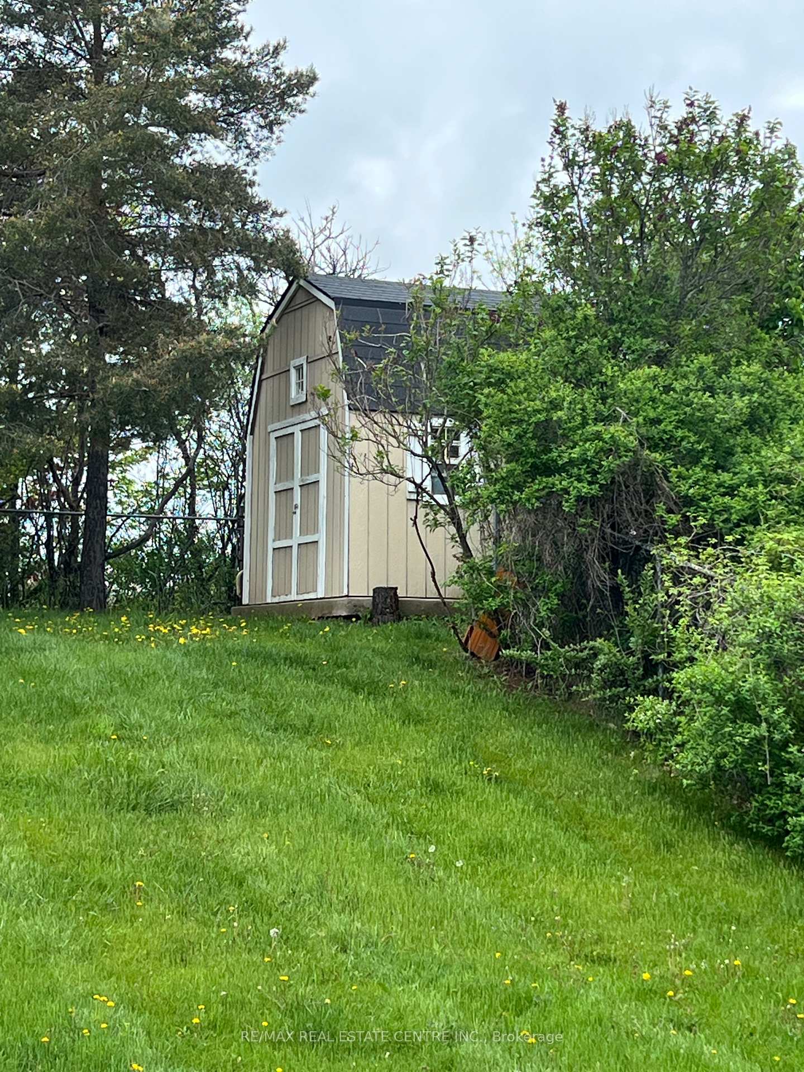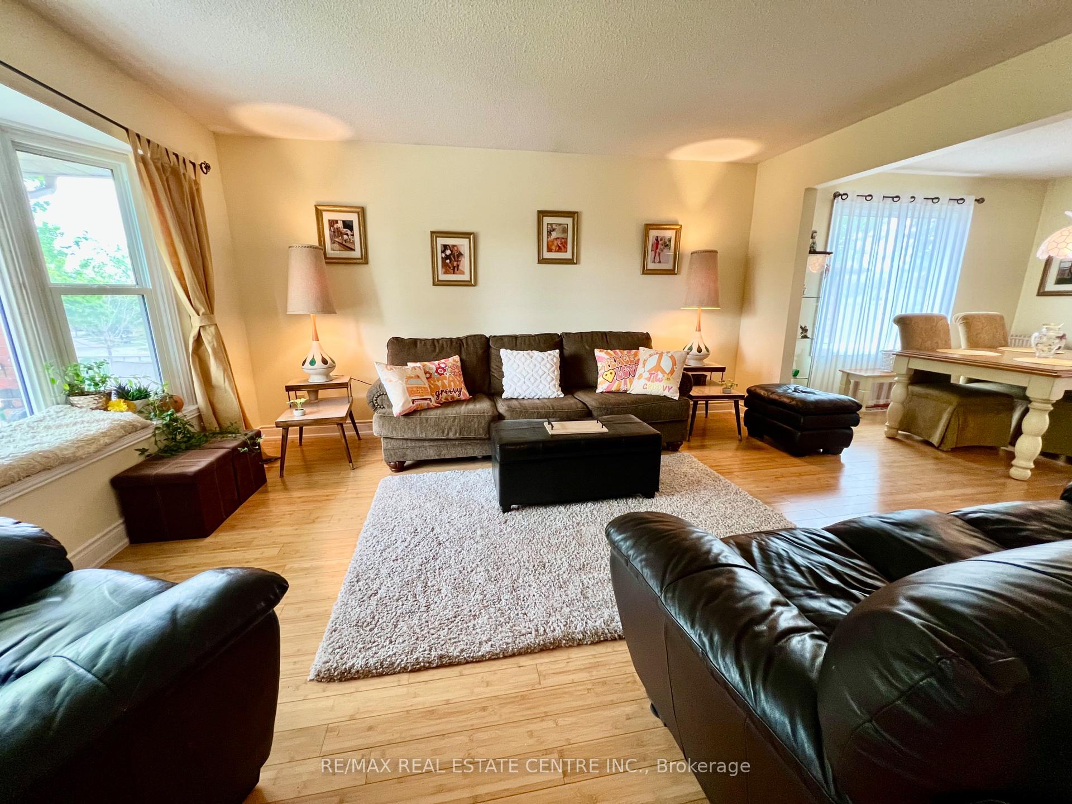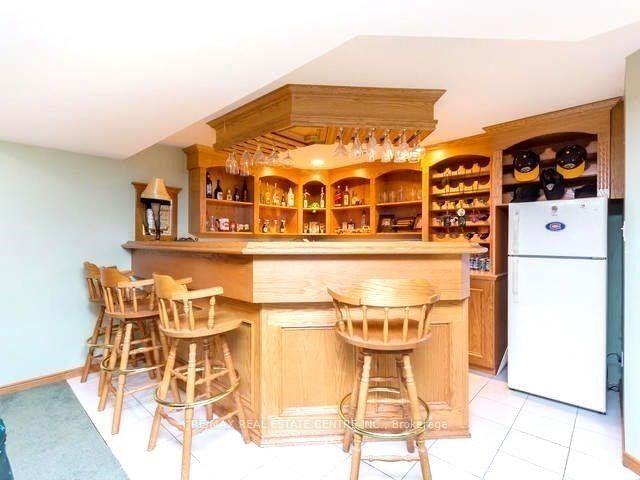$1,300,000
Available - For Sale
Listing ID: W12154275
22 Hillside Driv , Halton Hills, L7G 4W3, Halton
| Huge 5 level Sidesplit on a large Private Lot located in exclusive Marywood Meadows of the Park District. Only 11 of these models were built in the area and rarely come up for sale. Enjoy your front garden by sitting on your front porch seating area. 5 Finished Levels in the home perfect for an extra large or extended family. Main Floor and Family Room levels have stunning Bamboo Hardwood floors, Massive Master Suite with ensuite and walk-in closet. Custom Oak Bar in lower level with Open Concept Rec Room. Custom Oak built in cabinetry, 3 pc Bath and extra large Cantina complete the lower level. Lowest level has a finished Bedroom which can be used as a playroom or home office and a massive storage area. 2 Fireplaces, family room wood burning and rec room is gas. Incredible schools and neighbours, No homes behind, huge shed/playhouse in the rear of the property and you even get your own personal toboggan hill. A True Family Home! |
| Price | $1,300,000 |
| Taxes: | $5878.00 |
| Assessment Year: | 2024 |
| Occupancy: | Owner |
| Address: | 22 Hillside Driv , Halton Hills, L7G 4W3, Halton |
| Directions/Cross Streets: | Princess Anne Dr/Mary St |
| Rooms: | 8 |
| Rooms +: | 4 |
| Bedrooms: | 3 |
| Bedrooms +: | 1 |
| Family Room: | T |
| Basement: | Finished |
| Level/Floor | Room | Length(ft) | Width(ft) | Descriptions | |
| Room 1 | Upper | Primary B | 17.48 | 13.38 | 3 Pc Ensuite, Walk-In Closet(s), Ceiling Fan(s) |
| Room 2 | Upper | Bedroom 2 | 13.28 | 11.18 | B/I Closet, Broadloom |
| Room 3 | Upper | Bedroom 3 | 11.09 | 9.81 | B/I Closet, Broadloom |
| Room 4 | Main | Living Ro | 15.19 | 11.28 | Bamboo, Bay Window, Combined w/Dining |
| Room 5 | Main | Dining Ro | 15.19 | 12.69 | Bamboo, Combined w/Living, Window |
| Room 6 | Main | Kitchen | 19.98 | 11.51 | Granite Counters, Eat-in Kitchen, W/O To Deck |
| Room 7 | Ground | Family Ro | 18.6 | 13.19 | Fireplace, W/O To Patio, Bamboo |
| Room 8 | Ground | Laundry | 4.99 | 7.08 | |
| Room 9 | Lower | Recreatio | 31.19 | 18.6 | Wet Bar, Gas Fireplace, 3 Pc Bath |
| Room 10 | Lower | Cold Room | 19.29 | 4.2 | Concrete Floor |
| Room 11 | Sub-Basement | Bedroom 4 | 17.68 | 9.91 | B/I Closet, Pot Lights, Broadloom |
| Room 12 | Sub-Basement | Utility R | 19.58 | 8.5 |
| Washroom Type | No. of Pieces | Level |
| Washroom Type 1 | 4 | Upper |
| Washroom Type 2 | 3 | Upper |
| Washroom Type 3 | 2 | Ground |
| Washroom Type 4 | 3 | Lower |
| Washroom Type 5 | 0 |
| Total Area: | 0.00 |
| Approximatly Age: | 31-50 |
| Property Type: | Detached |
| Style: | Sidesplit 5 |
| Exterior: | Brick |
| Garage Type: | Built-In |
| (Parking/)Drive: | Private Do |
| Drive Parking Spaces: | 2 |
| Park #1 | |
| Parking Type: | Private Do |
| Park #2 | |
| Parking Type: | Private Do |
| Pool: | None |
| Other Structures: | Shed, Fence - |
| Approximatly Age: | 31-50 |
| Approximatly Square Footage: | 2000-2500 |
| Property Features: | Library, Greenbelt/Conserva |
| CAC Included: | N |
| Water Included: | N |
| Cabel TV Included: | N |
| Common Elements Included: | N |
| Heat Included: | N |
| Parking Included: | N |
| Condo Tax Included: | N |
| Building Insurance Included: | N |
| Fireplace/Stove: | Y |
| Heat Type: | Forced Air |
| Central Air Conditioning: | Central Air |
| Central Vac: | Y |
| Laundry Level: | Syste |
| Ensuite Laundry: | F |
| Sewers: | Sewer |
| Utilities-Cable: | Y |
| Utilities-Hydro: | Y |
$
%
Years
This calculator is for demonstration purposes only. Always consult a professional
financial advisor before making personal financial decisions.
| Although the information displayed is believed to be accurate, no warranties or representations are made of any kind. |
| RE/MAX REAL ESTATE CENTRE INC. |
|
|

Jag Patel
Broker
Dir:
416-671-5246
Bus:
416-289-3000
Fax:
416-289-3008
| Book Showing | Email a Friend |
Jump To:
At a Glance:
| Type: | Freehold - Detached |
| Area: | Halton |
| Municipality: | Halton Hills |
| Neighbourhood: | Georgetown |
| Style: | Sidesplit 5 |
| Approximate Age: | 31-50 |
| Tax: | $5,878 |
| Beds: | 3+1 |
| Baths: | 4 |
| Fireplace: | Y |
| Pool: | None |
Locatin Map:
Payment Calculator:


