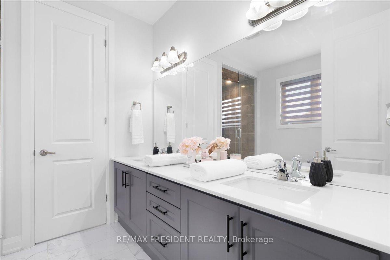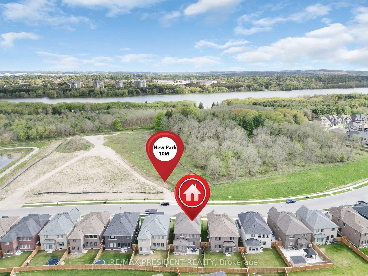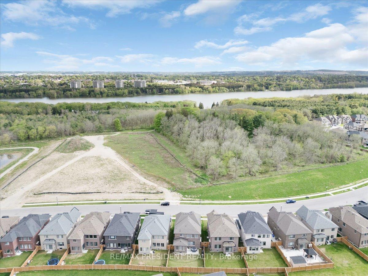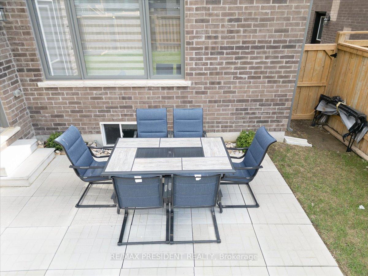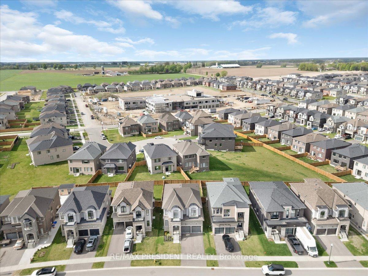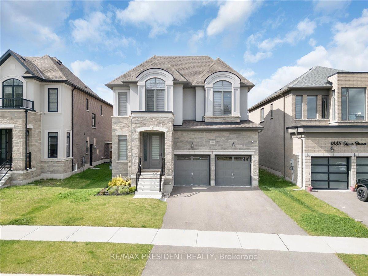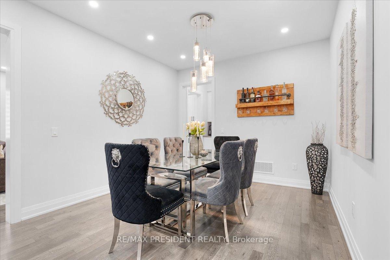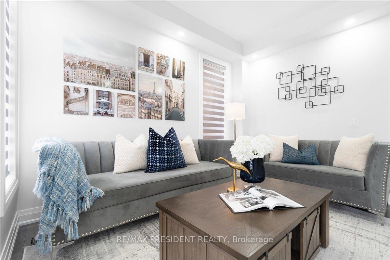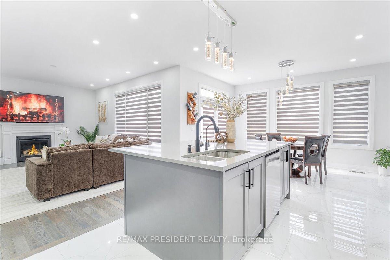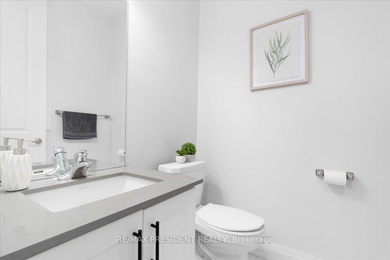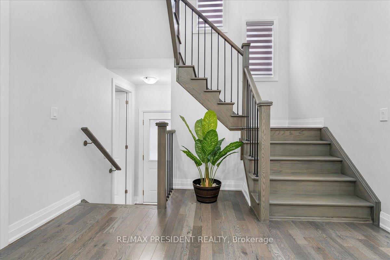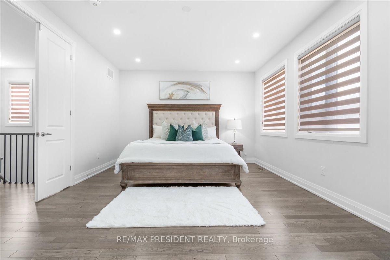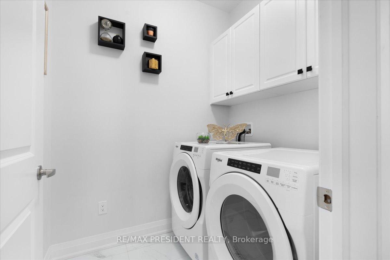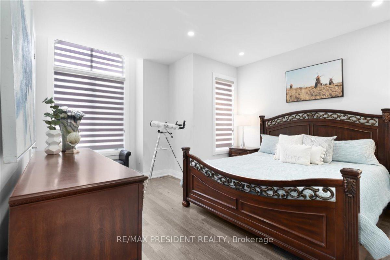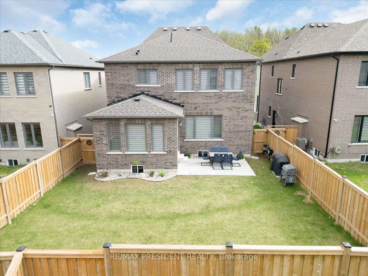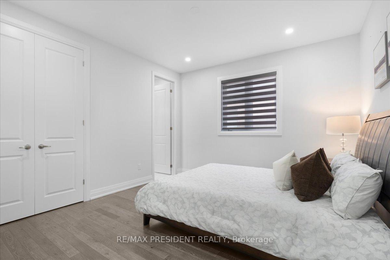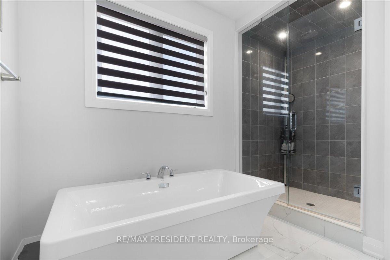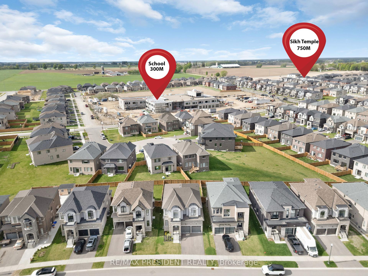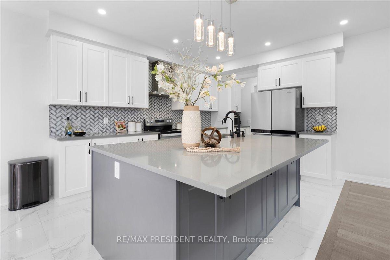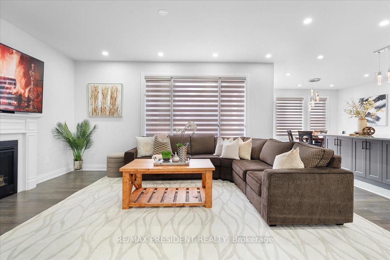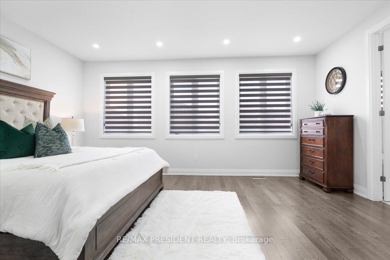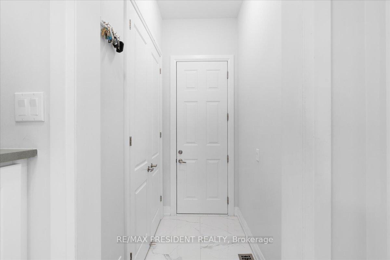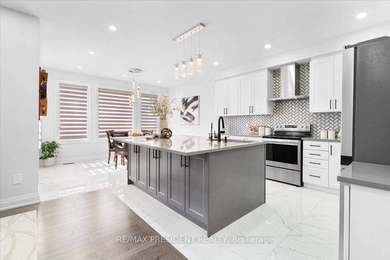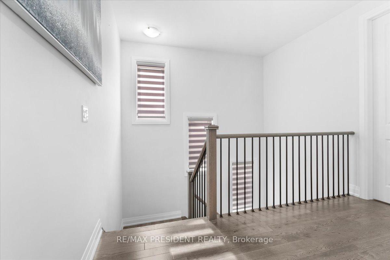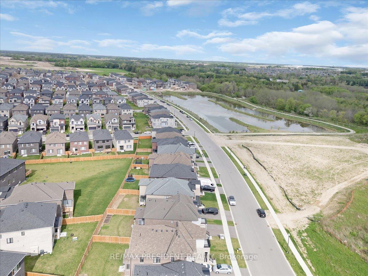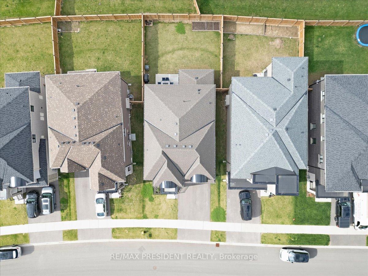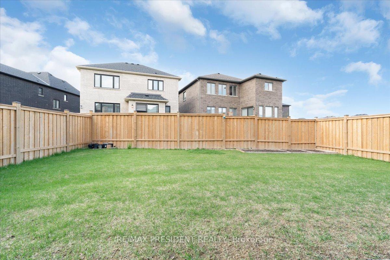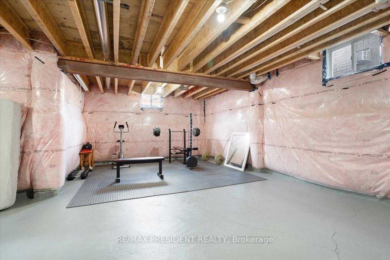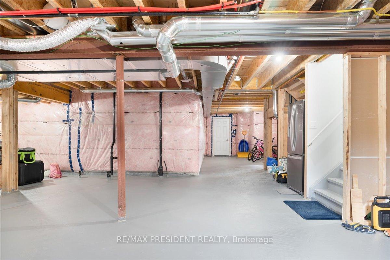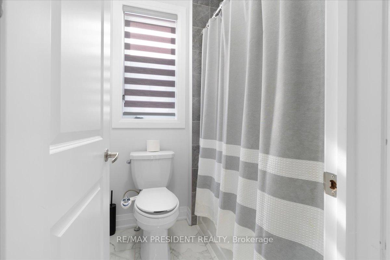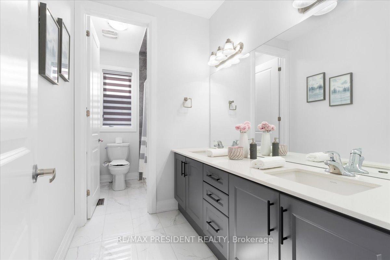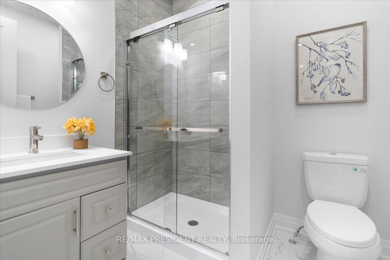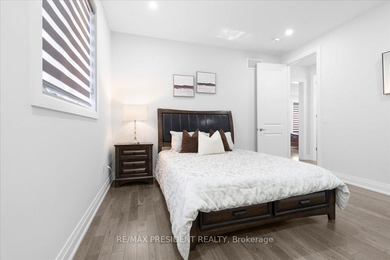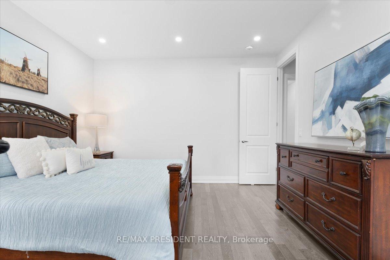$1,029,000
Available - For Sale
Listing ID: X12154273
1331 Upper Thames Driv , Woodstock, N4T 0N1, Oxford
| Stunning and fully upgraded 3-year-old detached home featuring 4 spacious bedrooms, 4 bathrooms, and a double car garage. This home offers separate living, dining, breakfast and family rooms perfect for modern family living. The main kitchen features elegant quartz countertops, complemented by a separate service area. Upgrades throughout include hardwood flooring on the main floor, upgraded floor tiles across all levels, upgraded railings, and no carpet anywhere in the house. All washrooms have been upgraded with quality finishes. Ideally located directly in front of a future park, just 1 minute to a school, 2 minutes to Gurudwara Sri Guru Singh Sabha, and walking distance to the scenic Thames River. Close to the Toyota manufacturing plant, shopping amenities, with quick access to Highways 401 and 403. A must-see, move-in-ready home in a thriving, family-friendly community. |
| Price | $1,029,000 |
| Taxes: | $6969.00 |
| Occupancy: | Owner |
| Address: | 1331 Upper Thames Driv , Woodstock, N4T 0N1, Oxford |
| Directions/Cross Streets: | Upper Thames Dr & Queenston Bl |
| Rooms: | 12 |
| Bedrooms: | 4 |
| Bedrooms +: | 0 |
| Family Room: | T |
| Basement: | Separate Ent |
| Level/Floor | Room | Length(ft) | Width(ft) | Descriptions | |
| Room 1 | Main | Kitchen | 10.63 | 12.99 | Centre Island, Stainless Steel Appl, Quartz Counter |
| Room 2 | Main | Family Ro | 19.98 | 12.99 | Fireplace, Hardwood Floor, Window |
| Room 3 | Main | Breakfast | 14.01 | 9.97 | Tile Floor, W/O To Garden |
| Room 4 | Main | Dining Ro | 16.99 | 10.99 | Hardwood Floor |
| Room 5 | Main | Living Ro | 12.99 | 11.97 | Hardwood Floor, Window |
| Room 6 | Main | Powder Ro | |||
| Room 7 | Second | Primary B | 18.01 | 13.19 | Walk-In Closet(s), Hardwood Floor |
| Room 8 | Second | Bedroom 2 | 12.6 | 11.97 | Hardwood Floor, Closet, 3 Pc Ensuite |
| Room 9 | Second | Bedroom 3 | 12.99 | 12.6 | Hardwood Floor, Closet, 3 Pc Ensuite |
| Room 10 | Second | Bedroom 4 | 12.99 | 11.78 | Hardwood Floor, Window |
| Room 11 | Second | Laundry |
| Washroom Type | No. of Pieces | Level |
| Washroom Type 1 | 2 | Main |
| Washroom Type 2 | 3 | Second |
| Washroom Type 3 | 4 | Second |
| Washroom Type 4 | 5 | Second |
| Washroom Type 5 | 0 |
| Total Area: | 0.00 |
| Approximatly Age: | 0-5 |
| Property Type: | Detached |
| Style: | 2-Storey |
| Exterior: | Brick, Stone |
| Garage Type: | Attached |
| (Parking/)Drive: | Available |
| Drive Parking Spaces: | 2 |
| Park #1 | |
| Parking Type: | Available |
| Park #2 | |
| Parking Type: | Available |
| Pool: | None |
| Approximatly Age: | 0-5 |
| Approximatly Square Footage: | 2500-3000 |
| Property Features: | Beach, Campground |
| CAC Included: | N |
| Water Included: | N |
| Cabel TV Included: | N |
| Common Elements Included: | N |
| Heat Included: | N |
| Parking Included: | N |
| Condo Tax Included: | N |
| Building Insurance Included: | N |
| Fireplace/Stove: | Y |
| Heat Type: | Forced Air |
| Central Air Conditioning: | Central Air |
| Central Vac: | N |
| Laundry Level: | Syste |
| Ensuite Laundry: | F |
| Sewers: | Sewer |
$
%
Years
This calculator is for demonstration purposes only. Always consult a professional
financial advisor before making personal financial decisions.
| Although the information displayed is believed to be accurate, no warranties or representations are made of any kind. |
| RE/MAX PRESIDENT REALTY |
|
|

Jag Patel
Broker
Dir:
416-671-5246
Bus:
416-289-3000
Fax:
416-289-3008
| Book Showing | Email a Friend |
Jump To:
At a Glance:
| Type: | Freehold - Detached |
| Area: | Oxford |
| Municipality: | Woodstock |
| Neighbourhood: | Woodstock - North |
| Style: | 2-Storey |
| Approximate Age: | 0-5 |
| Tax: | $6,969 |
| Beds: | 4 |
| Baths: | 4 |
| Fireplace: | Y |
| Pool: | None |
Locatin Map:
Payment Calculator:

