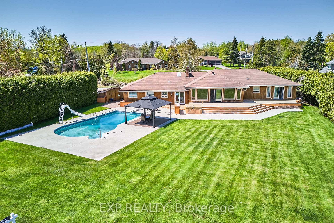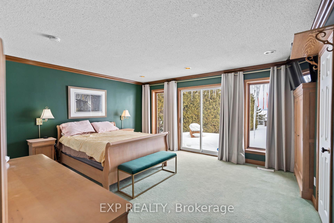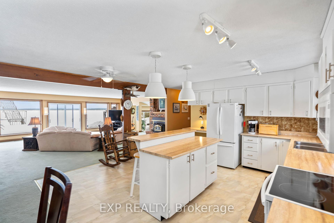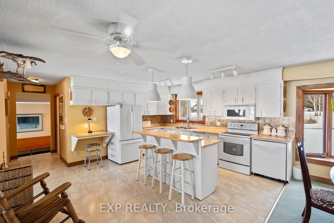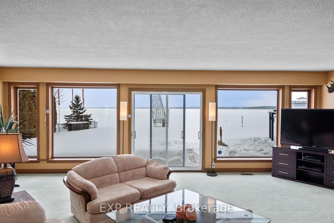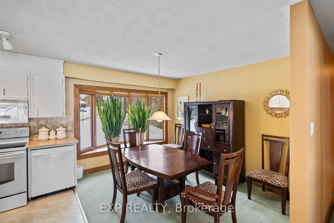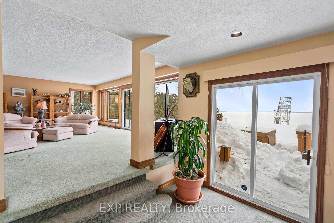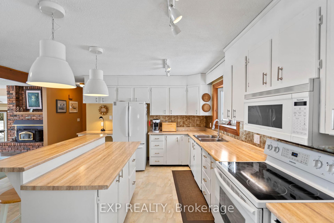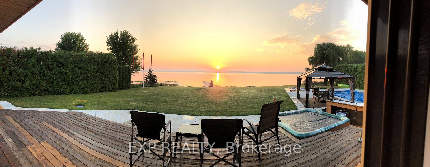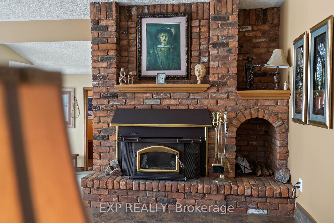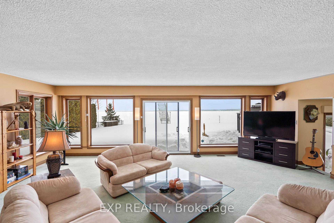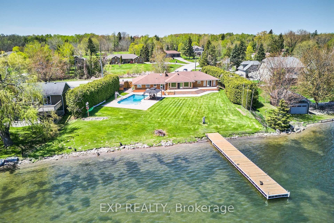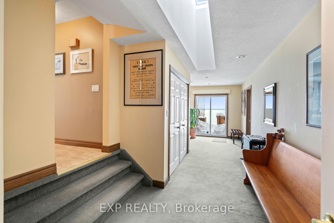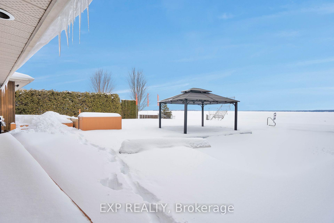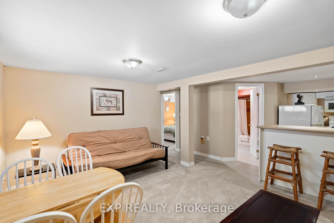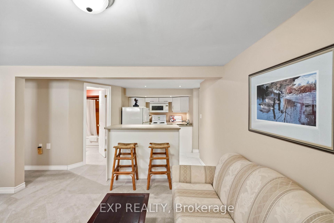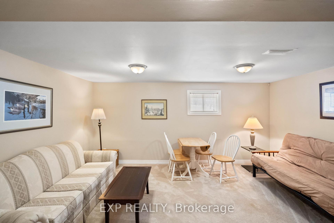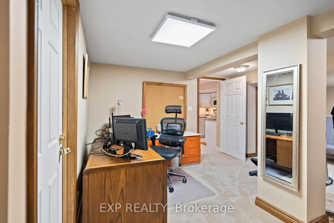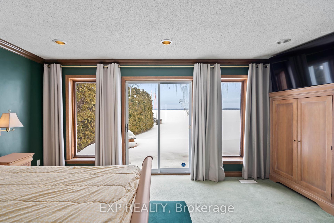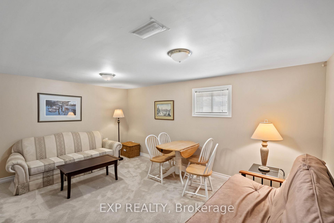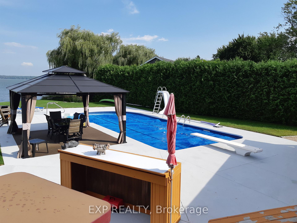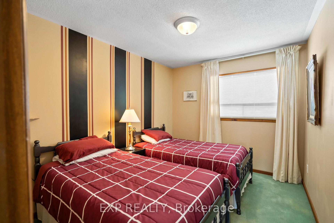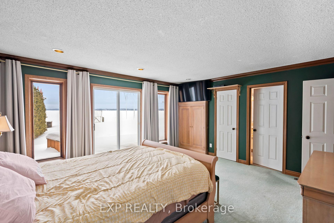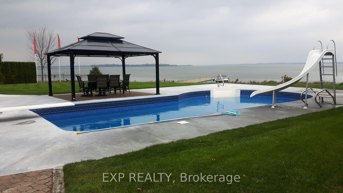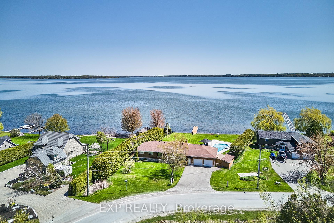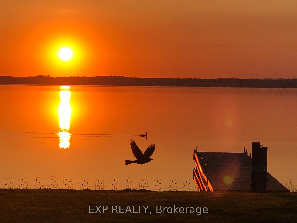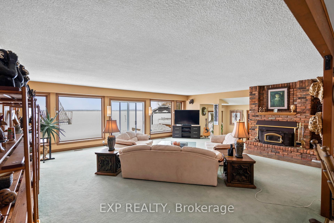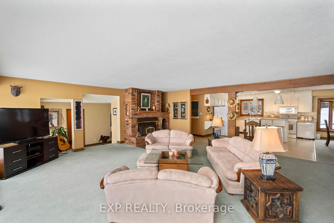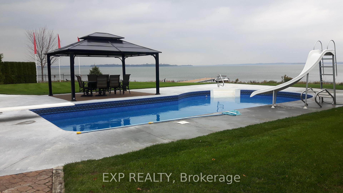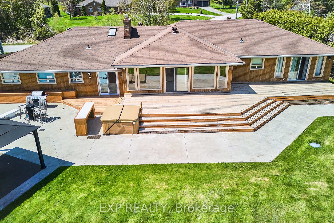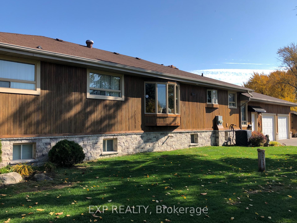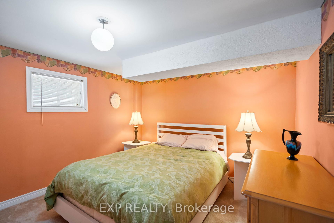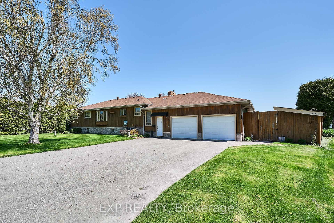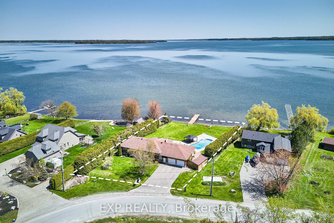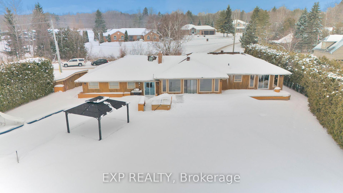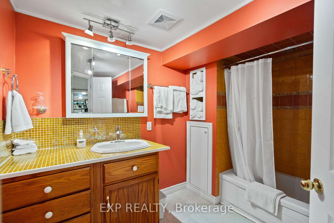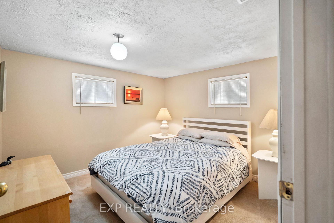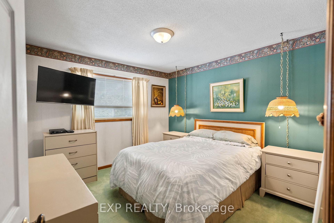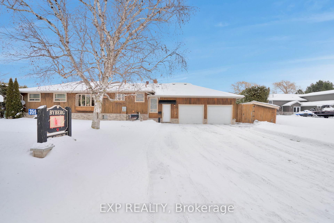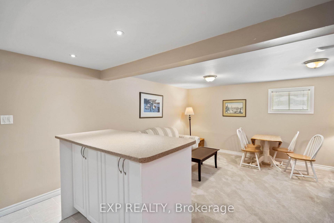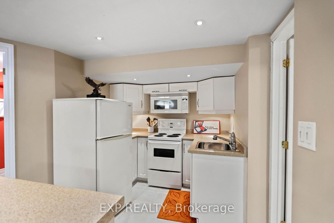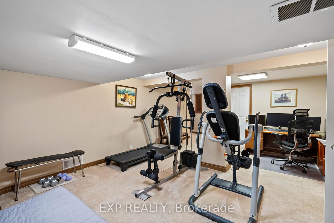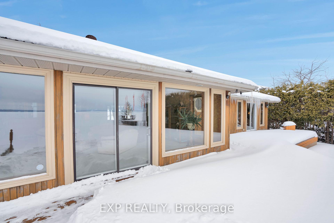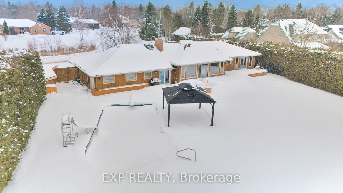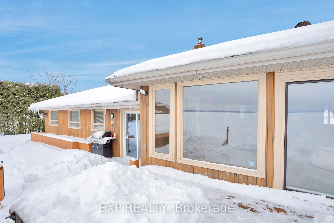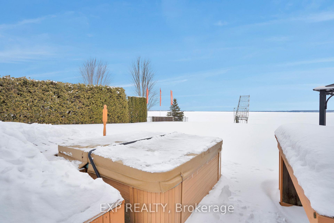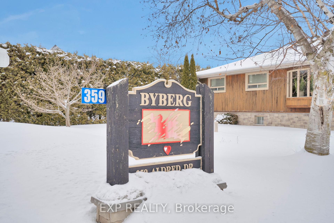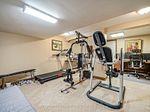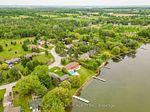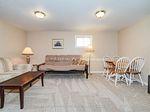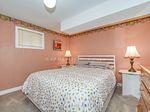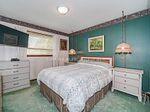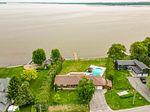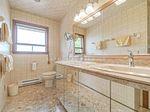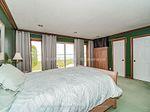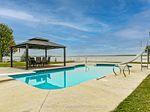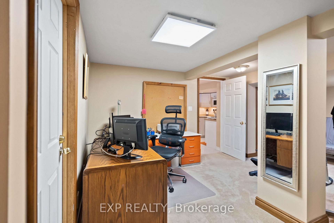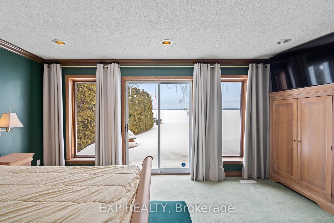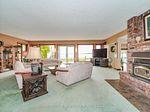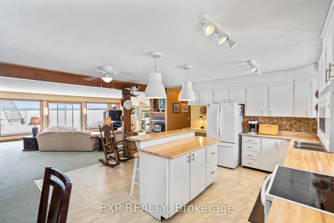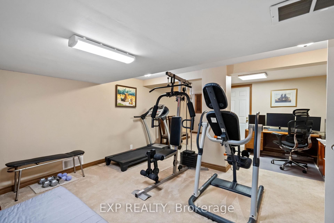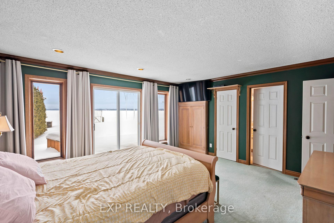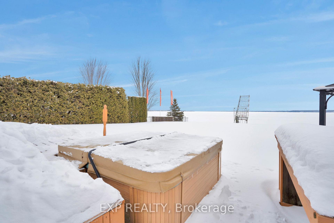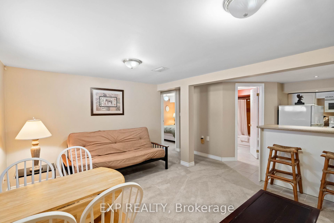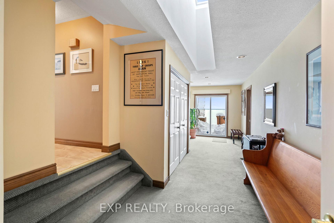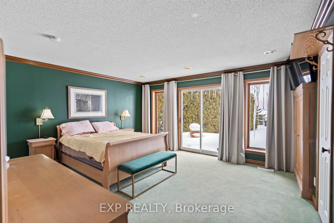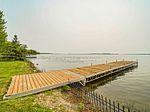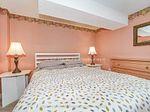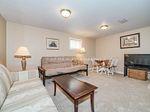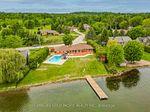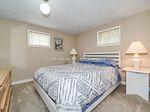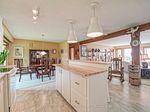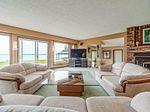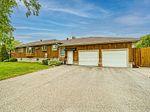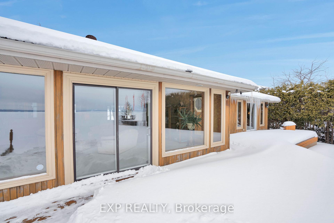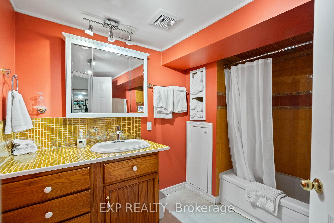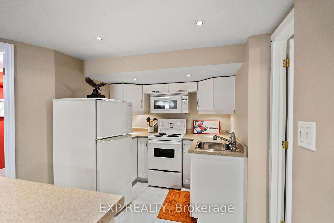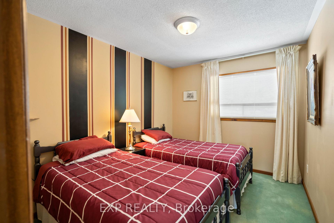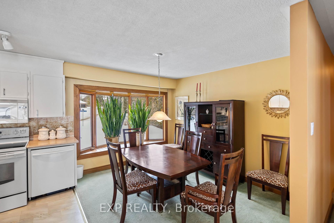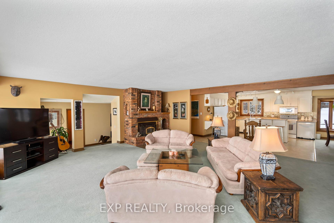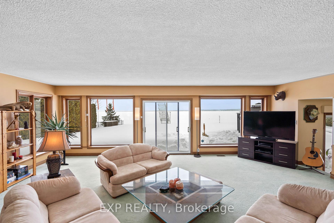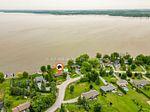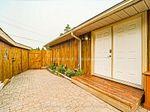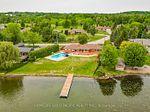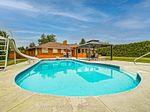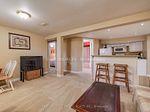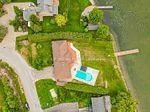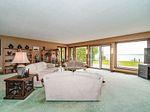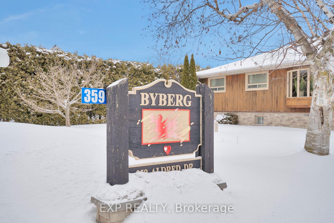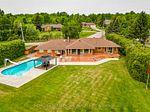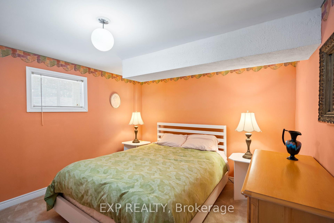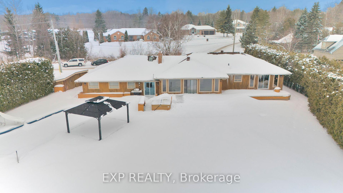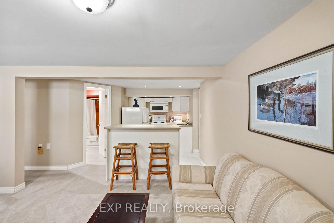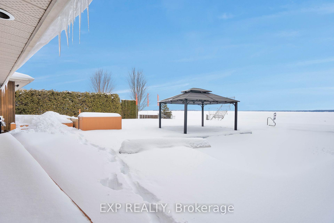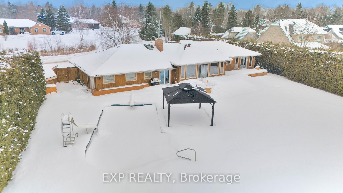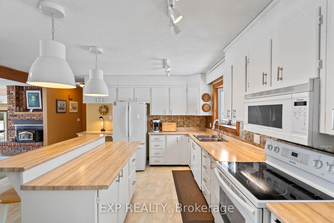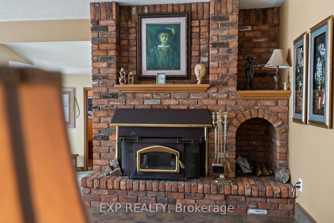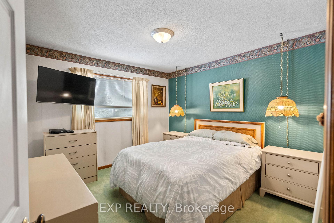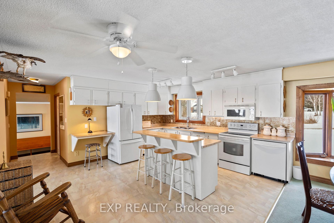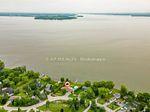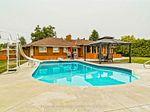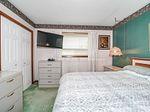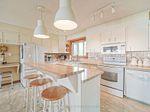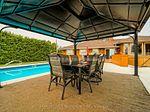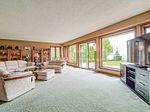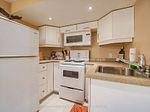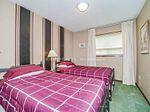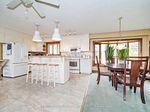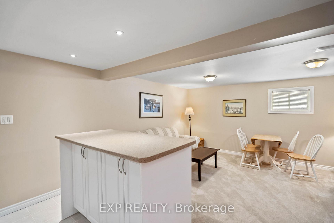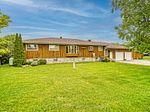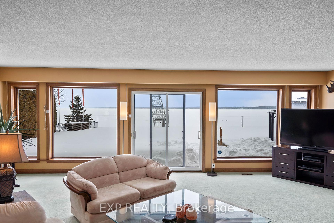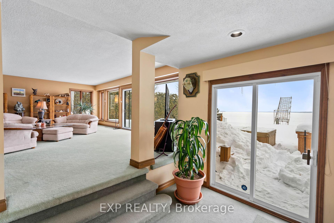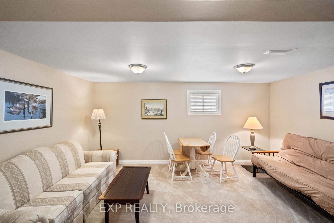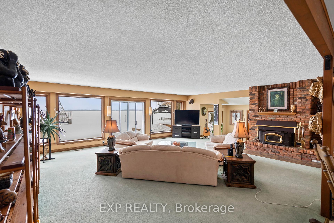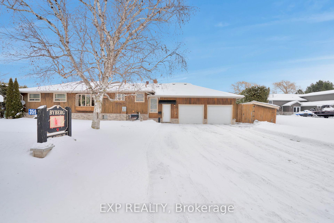$1,800,000
Available - For Sale
Listing ID: E11964731
359 Aldred Driv , Scugog, L9L 1B6, Durham
| BEAUTIFUL WATERFRONT HOME ON A LARGE FLAT MANICURED LOT WITH 137 FEET OF WATERFRONT FUN, SOLID CUSTOM BUILT FAMILY HOME LOADED WITH FEATURES ON A FAMILY FRIENDLY STREET 10 MINUTES TO THE PICTURESQUE TOWN OF PORT PERRY, THIS GORGEOUS RANCH BUNGALOW WITH OVER 3500 SQ FT OF FINISHED LIVING SPACE HAS BEEN LOVINGLY MAINTAINED FOR THE LAST 39 YEARS BY THE SAME OWNERS, THE LAKESIDE WALL OF GLASS WITH MULTIPLE WALKOUTS TO HUGE DECK LEADING TO POOL, HOT TUB & BBQ STATION, RELAX & ENJOY THE OPEN CONCEPT KITCHEN FAMILY ROOM WITH A WARM FIREPLACE TO COZY UP TO, ENJOY THE BOATS CRUISING BY, SNOWMOBILE OFF YOUR LAWN , PLAY HOCKEY OUT FRONT, *** BIG BONUS IS THE 2 BEDROOM APARTMENT PLUS OFFICE/GYM DOWN WITH LARGE BRIGHT, ABOVE GRADE WIDOWS. ATTACHED OVERSIZED GARAGE/WORKSHOP WITH HIGH CEILINGS & 200 AMP SERVICE **EXTRAS** THIS HOME HAS ONE OF THE BEST LONG VIEWS ON THE LAKE WITH THE ADDED BONUS OF BLAZING SUNRISES & SUNSETS |
| Price | $1,800,000 |
| Taxes: | $7623.89 |
| Occupancy: | Owner |
| Address: | 359 Aldred Driv , Scugog, L9L 1B6, Durham |
| Directions/Cross Streets: | Island Rd/ Demara Rd |
| Rooms: | 6 |
| Rooms +: | 5 |
| Bedrooms: | 3 |
| Bedrooms +: | 2 |
| Family Room: | T |
| Basement: | Apartment, Finished |
| Level/Floor | Room | Length(ft) | Width(ft) | Descriptions | |
| Room 1 | Main | Living Ro | 25.58 | 20.5 | Overlook Water, Picture Window |
| Room 2 | Main | Kitchen | 15.74 | 13.45 | Centre Island, Bay Window |
| Room 3 | Main | Dining Ro | 11.32 | 7.87 | Overlooks Frontyard, Bay Window |
| Room 4 | Main | Primary B | 15.58 | 14.1 | 4 Pc Ensuite, Overlook Water, W/O To Deck |
| Room 5 | Main | Bedroom 2 | 11.48 | 10.99 | Broadloom, Overlooks Frontyard, Closet |
| Room 6 | Main | Bedroom 3 | 11.81 | 9.02 | Broadloom, Closet, Overlooks Frontyard |
| Room 7 | Basement | Bedroom 4 | 10.99 | 10 | Broadloom, Closet, Window |
| Room 8 | Basement | Bedroom 5 | 10.5 | 10 | Broadloom, Window, Closet |
| Room 9 | Basement | Living Ro | 15.42 | 10.82 | Large Window, Broadloom |
| Room 10 | Basement | Kitchen | 12.46 | 7.87 | Ceramic Floor, Centre Island |
| Room 11 | Recreatio |
| Washroom Type | No. of Pieces | Level |
| Washroom Type 1 | 4 | Main |
| Washroom Type 2 | 4 | Main |
| Washroom Type 3 | 2 | Main |
| Washroom Type 4 | 4 | Lower |
| Washroom Type 5 | 0 | |
| Washroom Type 6 | 4 | Main |
| Washroom Type 7 | 4 | Main |
| Washroom Type 8 | 2 | Main |
| Washroom Type 9 | 4 | Lower |
| Washroom Type 10 | 0 |
| Total Area: | 0.00 |
| Property Type: | Detached |
| Style: | Bungalow |
| Exterior: | Stone, Wood |
| Garage Type: | Attached |
| (Parking/)Drive: | Private Do |
| Drive Parking Spaces: | 6 |
| Park #1 | |
| Parking Type: | Private Do |
| Park #2 | |
| Parking Type: | Private Do |
| Pool: | Inground |
| Approximatly Square Footage: | 2000-2500 |
| Property Features: | Arts Centre, Greenbelt/Conserva |
| CAC Included: | N |
| Water Included: | N |
| Cabel TV Included: | N |
| Common Elements Included: | N |
| Heat Included: | N |
| Parking Included: | N |
| Condo Tax Included: | N |
| Building Insurance Included: | N |
| Fireplace/Stove: | Y |
| Heat Type: | Forced Air |
| Central Air Conditioning: | Central Air |
| Central Vac: | N |
| Laundry Level: | Syste |
| Ensuite Laundry: | F |
| Sewers: | Septic |
| Water: | Drilled W |
| Water Supply Types: | Drilled Well |
$
%
Years
This calculator is for demonstration purposes only. Always consult a professional
financial advisor before making personal financial decisions.
| Although the information displayed is believed to be accurate, no warranties or representations are made of any kind. |
| EXP REALTY |
|
|

Jag Patel
Broker
Dir:
416-671-5246
Bus:
416-289-3000
Fax:
416-289-3008
| Virtual Tour | Book Showing | Email a Friend |
Jump To:
At a Glance:
| Type: | Freehold - Detached |
| Area: | Durham |
| Municipality: | Scugog |
| Neighbourhood: | Port Perry |
| Style: | Bungalow |
| Tax: | $7,623.89 |
| Beds: | 3+2 |
| Baths: | 4 |
| Fireplace: | Y |
| Pool: | Inground |
Locatin Map:
Payment Calculator:

