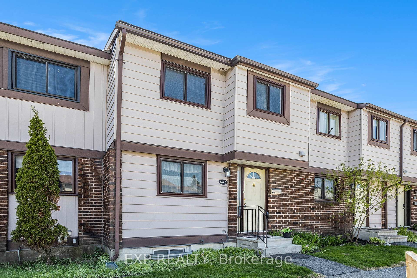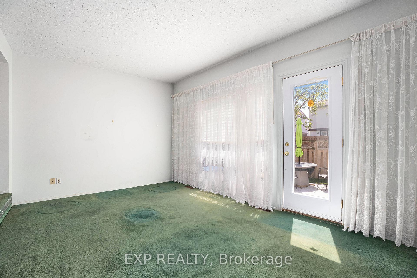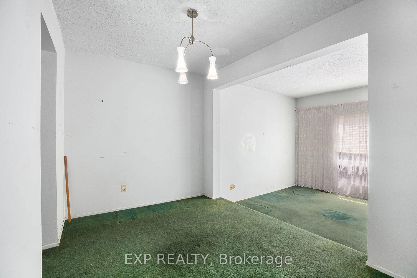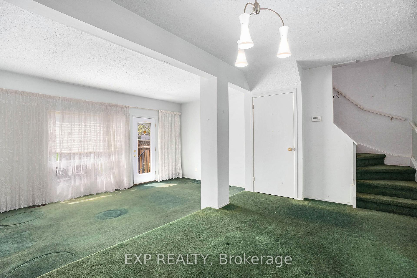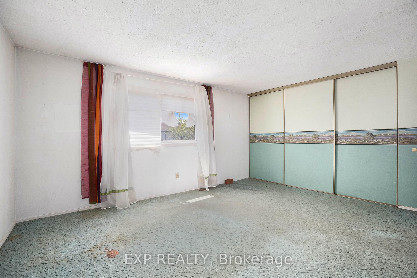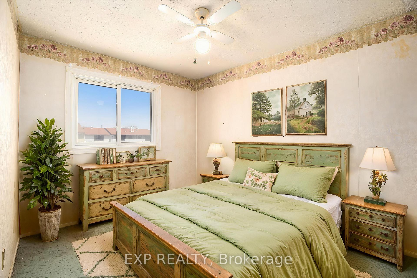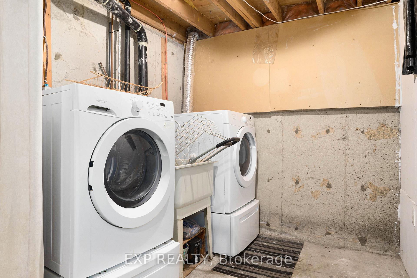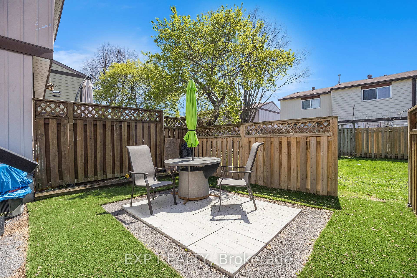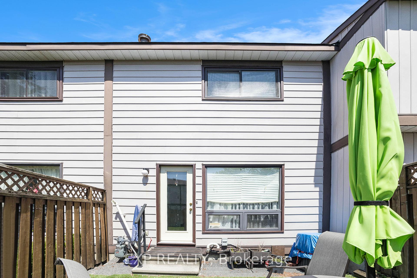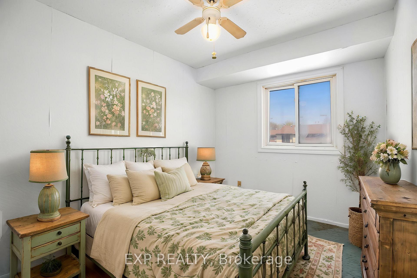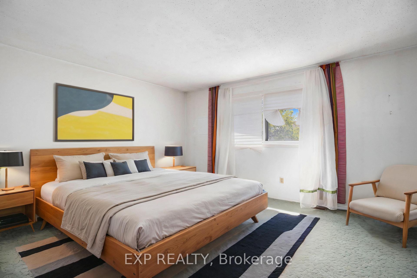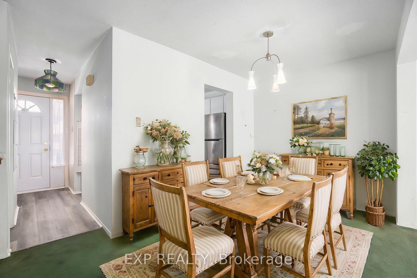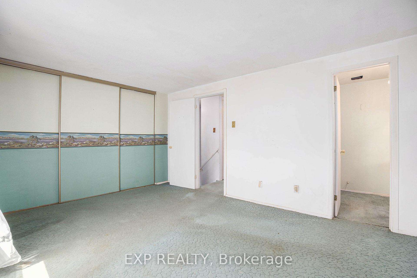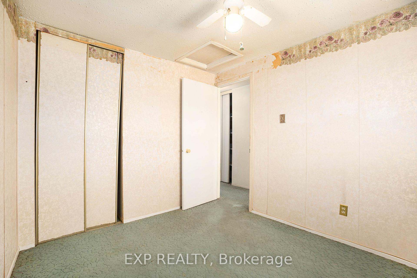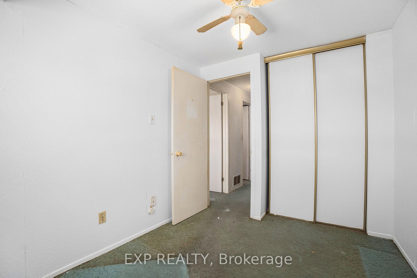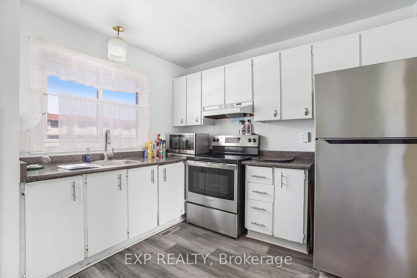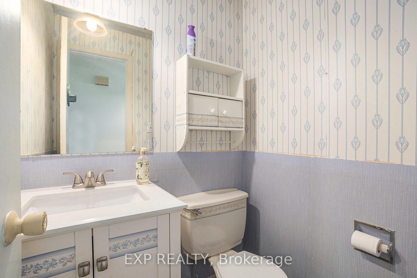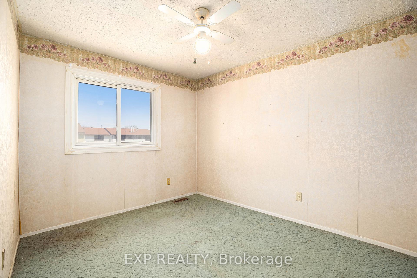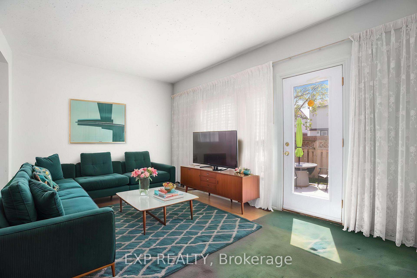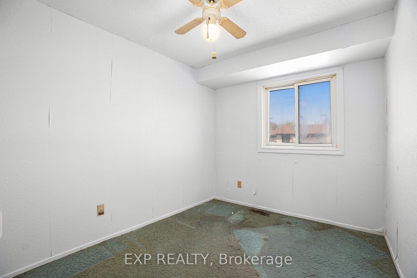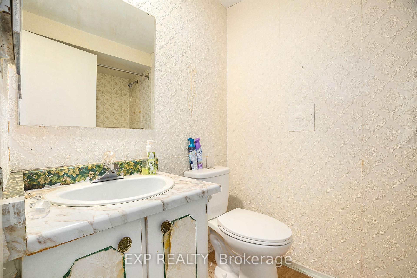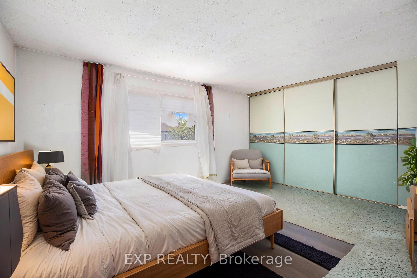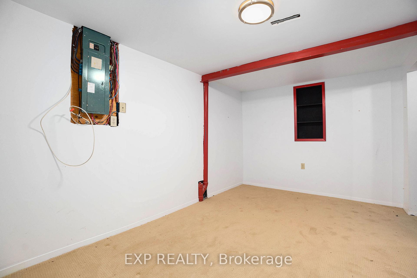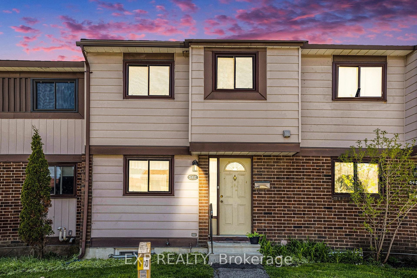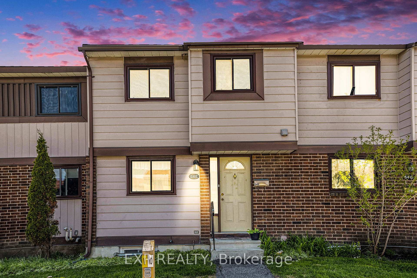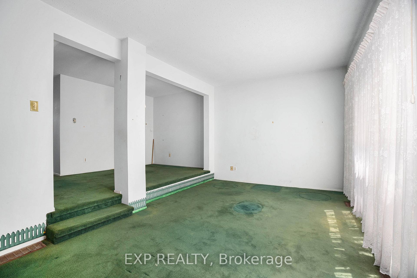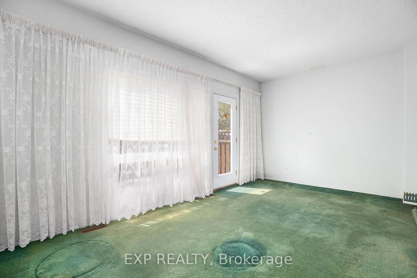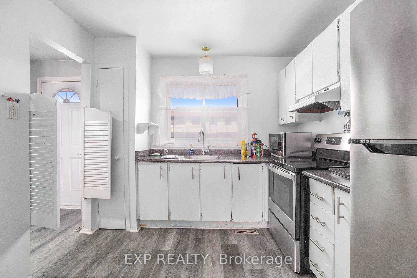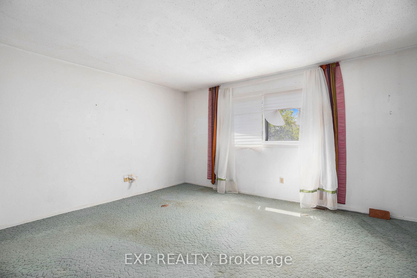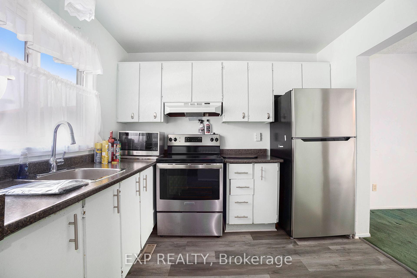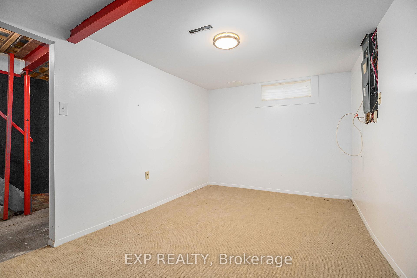$299,900
Available - For Sale
Listing ID: X12147645
54 Foxfield Driv , Barrhaven, K2J 1P7, Ottawa
| Welcome to this 3-bedroom, 1.5-bath townhome offering great potential in a well-run community with parking right at your front door! The kitchen features updated counters, sink, and appliances (approx. 4 years old), with a versatile eat-in area perfect for casual dining or additional storage. Kitchen and front hallway flooring were updated about 4 years ago. The main level also includes a formal dining area and a sunken living room with a patio door leading to a low-maintenance, fenced backyard with new patio stones and turf (May 2024) plus patio table, chairs, and umbrella included! Upstairs, you'll find three bedrooms, including a generous primary bedroom with wall-to-wall sliding closets and a bonus space ready to be finished as an ensuite. A full bathroom with a newer toilet and two additional bedrooms complete the second level. The finished basement offers a rec room, laundry area, and plenty of storage. Key updates include roof (2020) and windows (2014). Plus, the condo fee covers key exterior maintenance, making this a low-maintenance lifestyle choice! Visitor parking is also available. Set in a family-friendly neighborhood near Neil Nesbitt Park, steps to walking and cycling trails, schools, and underpath to Longfields Station, Carmelito Café, Juluca's Restaurant, and other shops at Longfields Square! Some photos have been virtually staged. Status Certificate has been pre-ordered and is available upon request. **OPEN HOUSE: SATURDAY 1PM-3PM and SUNDAY 2PM-4PM*** No conveyance of offers until 5:00 p.m. on May 20th, 2025. |
| Price | $299,900 |
| Taxes: | $2176.00 |
| Assessment Year: | 2024 |
| Occupancy: | Vacant |
| Address: | 54 Foxfield Driv , Barrhaven, K2J 1P7, Ottawa |
| Postal Code: | K2J 1P7 |
| Province/State: | Ottawa |
| Directions/Cross Streets: | Greenbank Road & Foxfield Drive |
| Level/Floor | Room | Length(ft) | Width(ft) | Descriptions | |
| Room 1 | Main | Foyer | 9.02 | 7.38 | |
| Room 2 | Main | Kitchen | 9.74 | 8.92 | |
| Room 3 | Main | Dining Ro | 13.42 | 9.25 | |
| Room 4 | Main | Living Ro | 16.6 | 10.99 | |
| Room 5 | Second | Primary B | 14.89 | 10.89 | Double Closet |
| Room 6 | Second | Bedroom | 10.4 | 8.56 | |
| Room 7 | Second | Bathroom | 4 Pc Bath | ||
| Room 8 | Second | Bedroom | 9.71 | 7.74 | |
| Room 9 | Lower | Other | 14.79 | 8.86 | |
| Room 10 | Lower | Other | 14.1 | 8 | |
| Room 11 | Lower | Utility R | 16.73 | 8.3 | |
| Room 12 | Lower | Laundry | 14.79 | 7.45 |
| Washroom Type | No. of Pieces | Level |
| Washroom Type 1 | 4 | Second |
| Washroom Type 2 | 2 | Main |
| Washroom Type 3 | 0 | |
| Washroom Type 4 | 0 | |
| Washroom Type 5 | 0 |
| Total Area: | 0.00 |
| Washrooms: | 2 |
| Heat Type: | Forced Air |
| Central Air Conditioning: | Central Air |
$
%
Years
This calculator is for demonstration purposes only. Always consult a professional
financial advisor before making personal financial decisions.
| Although the information displayed is believed to be accurate, no warranties or representations are made of any kind. |
| EXP REALTY |
|
|

Jag Patel
Broker
Dir:
416-671-5246
Bus:
416-289-3000
Fax:
416-289-3008
| Book Showing | Email a Friend |
Jump To:
At a Glance:
| Type: | Com - Condo Townhouse |
| Area: | Ottawa |
| Municipality: | Barrhaven |
| Neighbourhood: | 7702 - Barrhaven - Knollsbrook |
| Style: | 2-Storey |
| Tax: | $2,176 |
| Maintenance Fee: | $544.33 |
| Beds: | 3 |
| Baths: | 2 |
| Fireplace: | N |
Locatin Map:
Payment Calculator:


