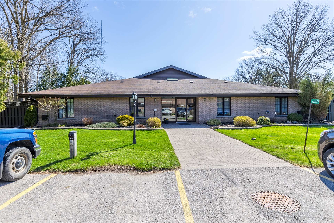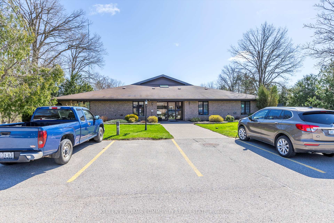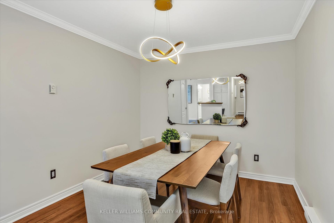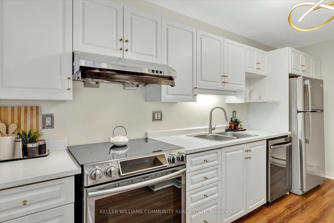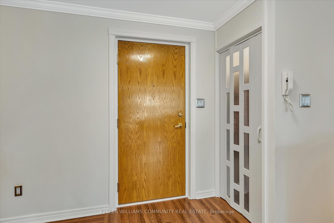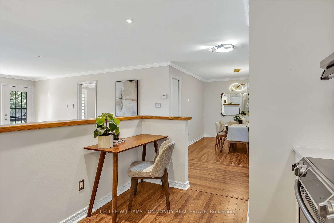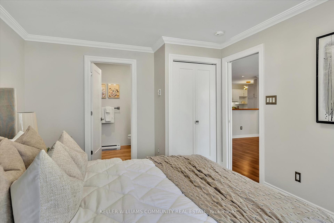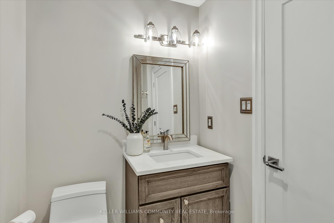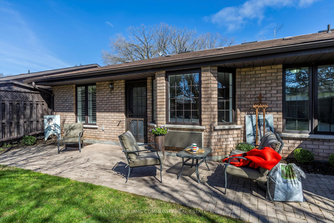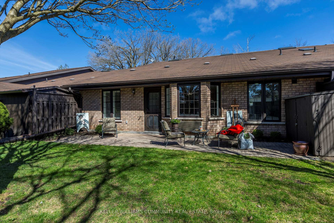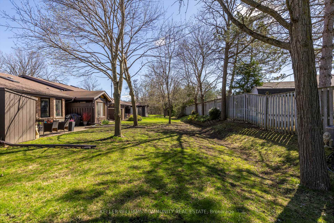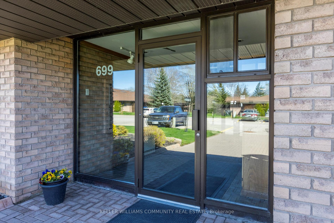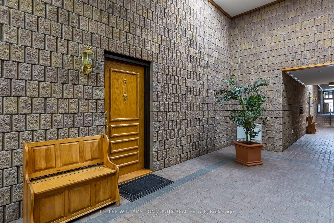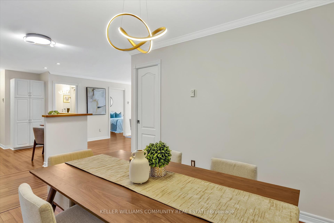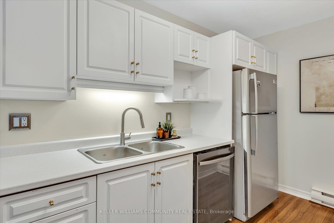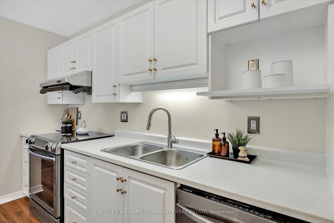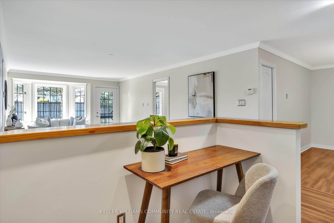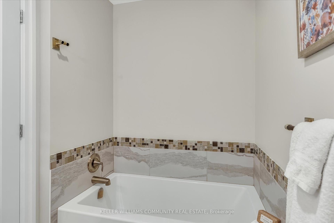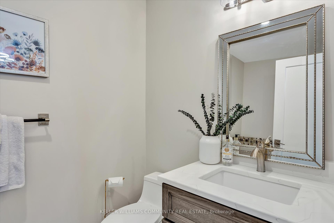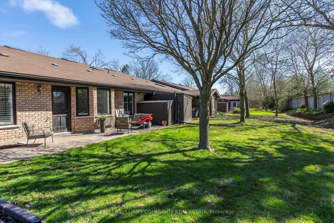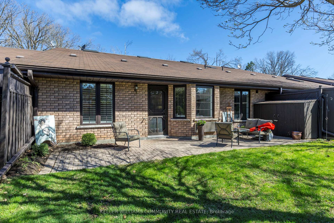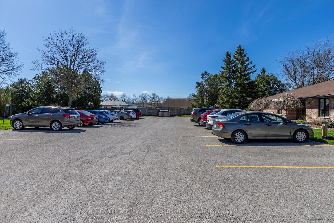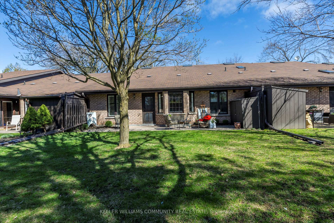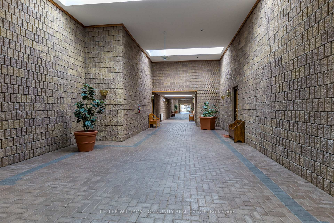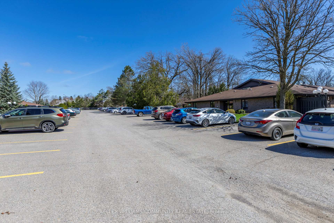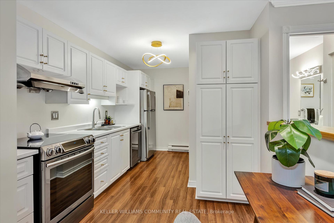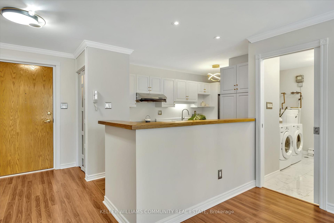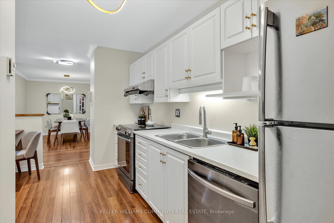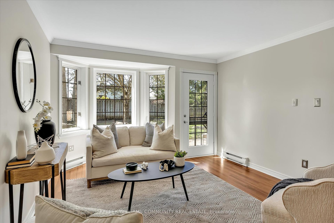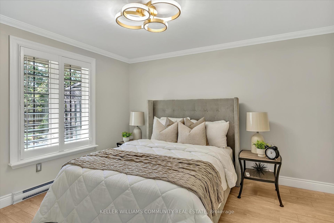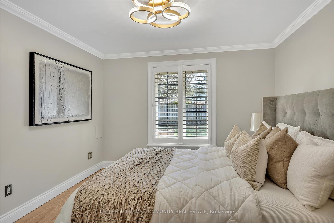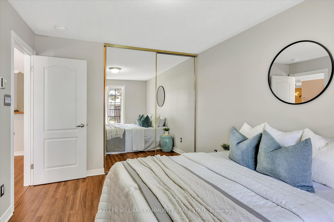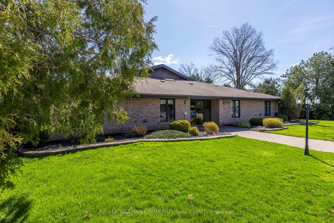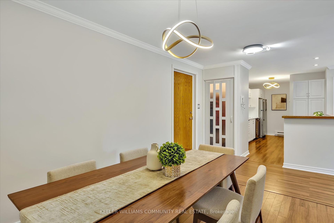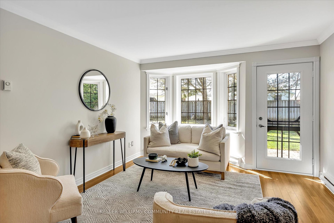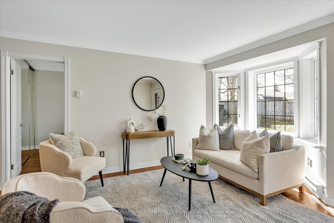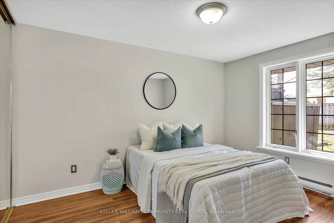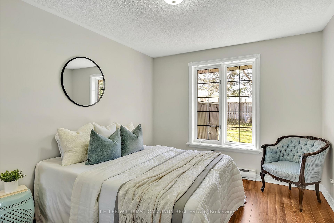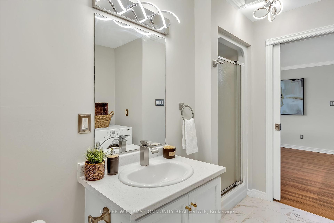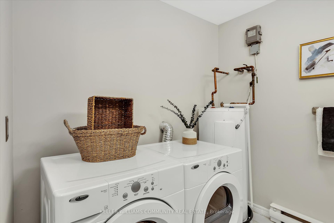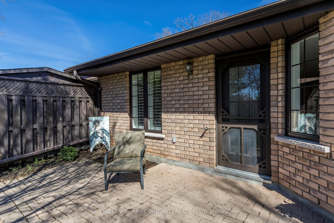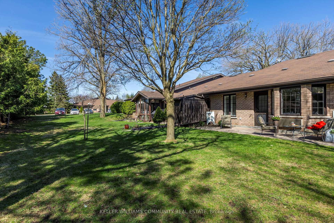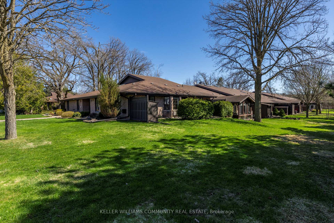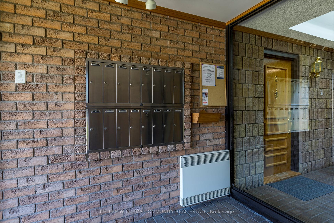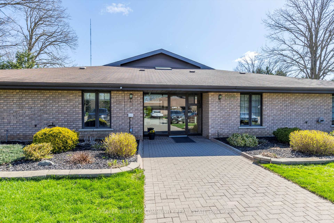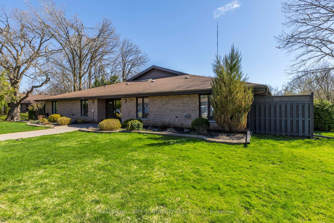$547,000
Available - For Sale
Listing ID: X12117830
699 Whitaker Stre , Peterborough, K9H 7K3, Peterborough
| Welcome to 699 Whitaker St. Beautifully renovated Ground Level condo in Sought-After Erlesgate! 2-bed, 2-bath unit.Ideally located between the Rotary Trail, Peterborough Golf & Country Club and East City Shopping and dining. Move-in ready 2-bed, 2-bath unit at 5-699 Whitaker St. Offering 1,000+ sq. ft. of bright open living space with engineered hardwood, crown moulding, and smooth ceilings. Split-bedroom layout for privacy. Updated kitchen with painted cabinets, new counters, and modern fixtures opens to a designated dining area, perfect for family gatherings. Featuring a tranquil primary suite with spa-like ensuite; 2nd bedroom ideal for guests or office, double closets, adjacent to a 3-pc bath and in-suite laundry. Enjoy your private, south-facing terrace surrounded by flowering shrubs and trees. Perfect for a morning coffee, quiet relaxation or entertaining. Includes secure entry and 2 parking spots.Schedule your private showing today and make this beautiful condo your next home! |
| Price | $547,000 |
| Taxes: | $3088.00 |
| Assessment Year: | 2024 |
| Occupancy: | Owner |
| Address: | 699 Whitaker Stre , Peterborough, K9H 7K3, Peterborough |
| Postal Code: | K9H 7K3 |
| Province/State: | Peterborough |
| Directions/Cross Streets: | Armour Road |
| Level/Floor | Room | Length(ft) | Width(ft) | Descriptions | |
| Room 1 | Main | Foyer | 17.45 | 8.99 | |
| Room 2 | Main | Kitchen | 17.45 | 8.99 | |
| Room 3 | Main | Dining Ro | 11.58 | 9.74 | |
| Room 4 | Main | Living Ro | 21.84 | 12.07 | |
| Room 5 | Main | Bathroom | 9.97 | 6.46 | |
| Room 6 | Main | Bathroom | 8.56 | 5.22 | 3 Pc Ensuite |
| Washroom Type | No. of Pieces | Level |
| Washroom Type 1 | 3 | Main |
| Washroom Type 2 | 3 | Main |
| Washroom Type 3 | 0 | |
| Washroom Type 4 | 0 | Main |
| Washroom Type 5 | 0 | Main |
| Total Area: | 0.00 |
| Approximatly Age: | 16-30 |
| Sprinklers: | Smok |
| Washrooms: | 2 |
| Heat Type: | Baseboard |
| Central Air Conditioning: | Wall Unit(s |
| Elevator Lift: | False |
$
%
Years
This calculator is for demonstration purposes only. Always consult a professional
financial advisor before making personal financial decisions.
| Although the information displayed is believed to be accurate, no warranties or representations are made of any kind. |
| KELLER WILLIAMS COMMUNITY REAL ESTATE |
|
|

Jag Patel
Broker
Dir:
416-671-5246
Bus:
416-289-3000
Fax:
416-289-3008
| Virtual Tour | Book Showing | Email a Friend |
Jump To:
At a Glance:
| Type: | Com - Condo Townhouse |
| Area: | Peterborough |
| Municipality: | Peterborough |
| Neighbourhood: | Ashburnham |
| Style: | Bungalow |
| Approximate Age: | 16-30 |
| Tax: | $3,088 |
| Maintenance Fee: | $420.19 |
| Beds: | 2 |
| Baths: | 2 |
| Fireplace: | N |
Locatin Map:
Payment Calculator:

