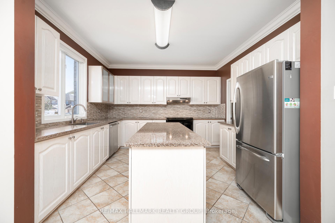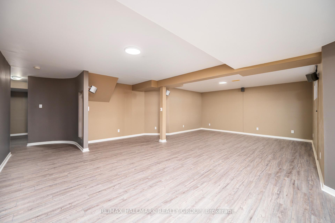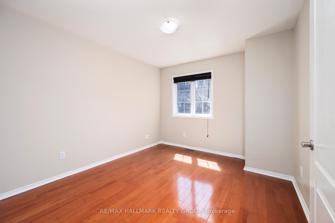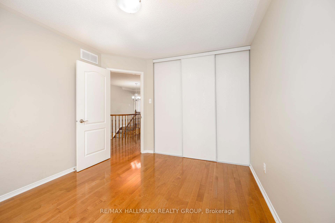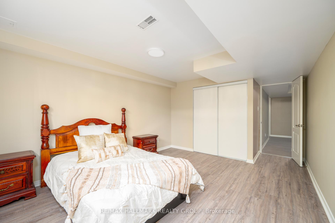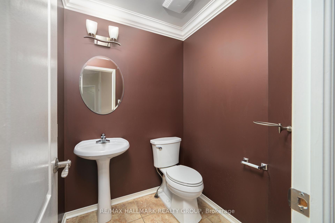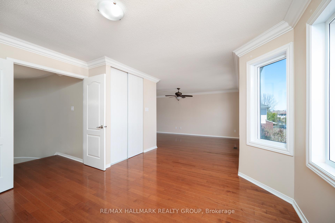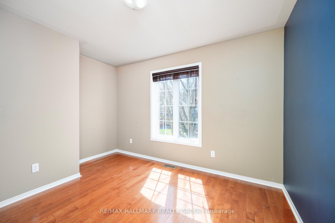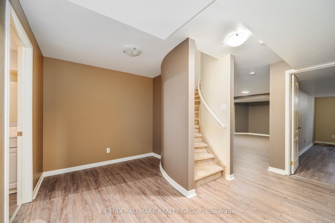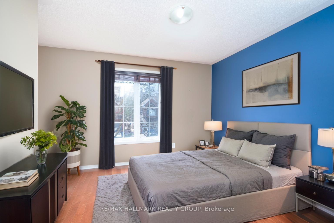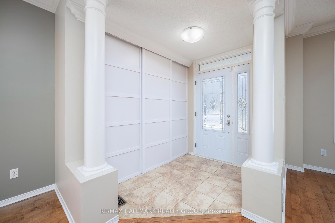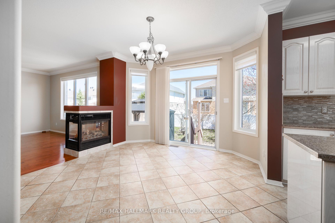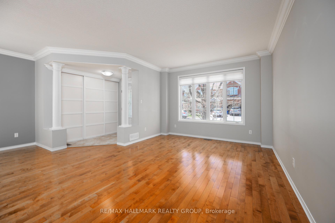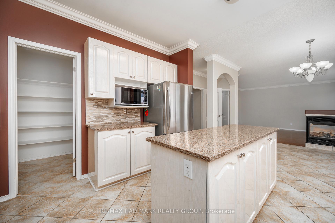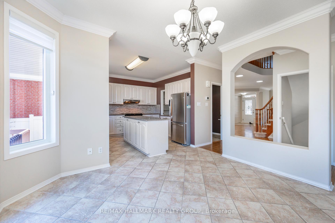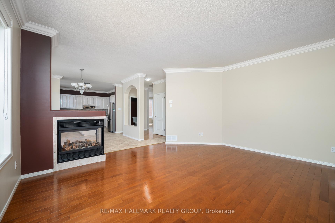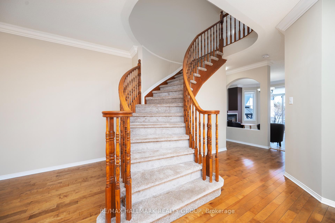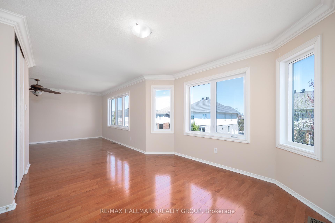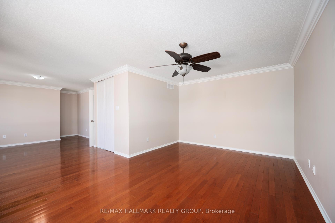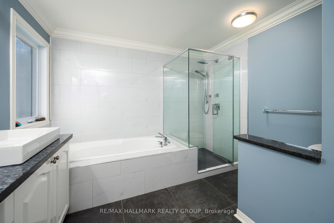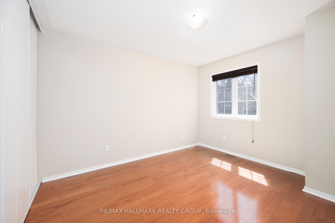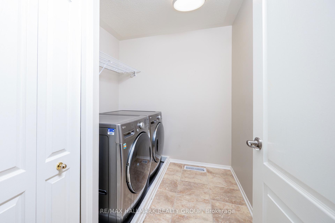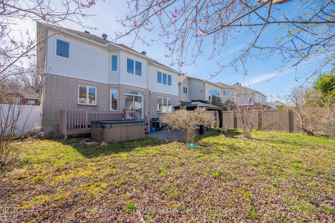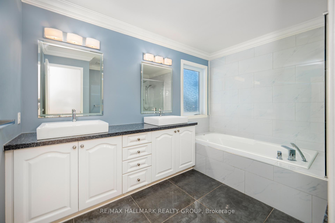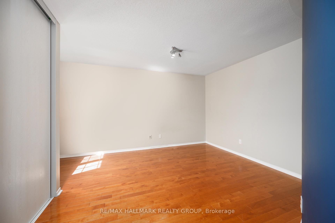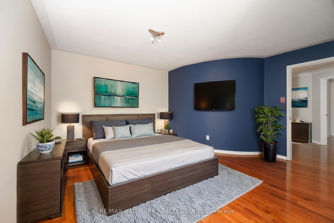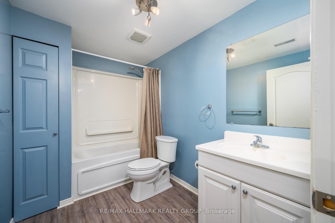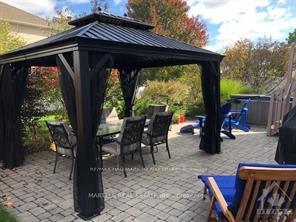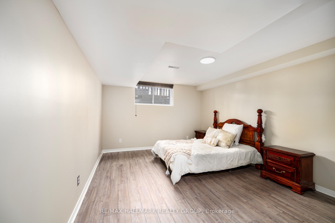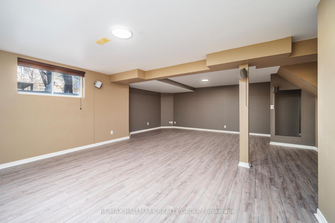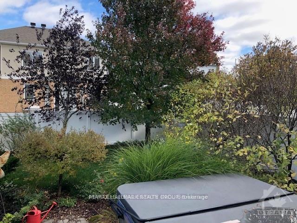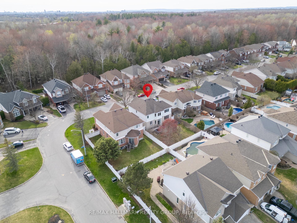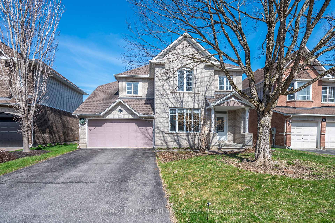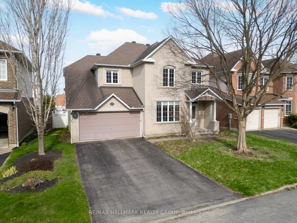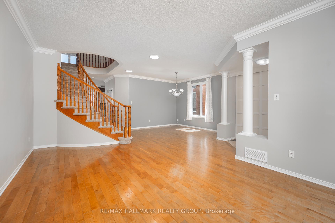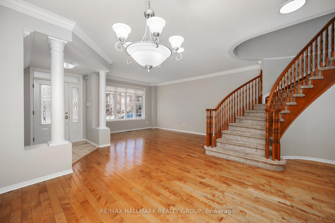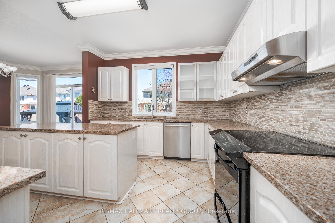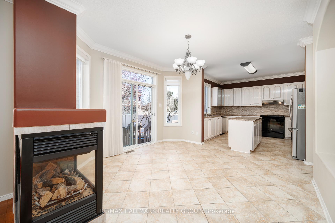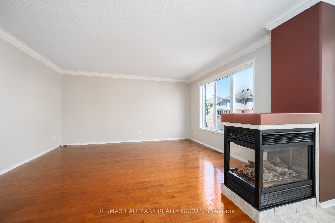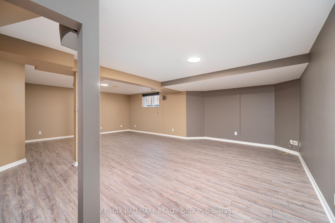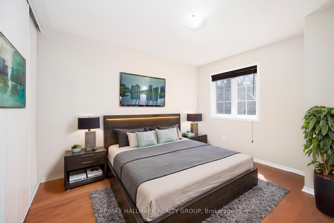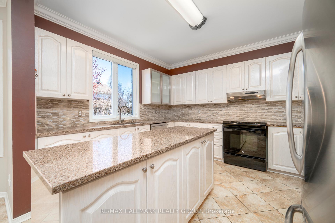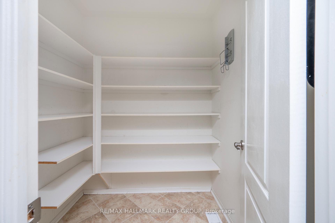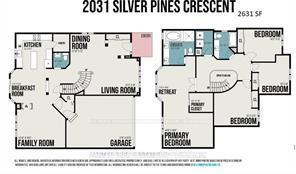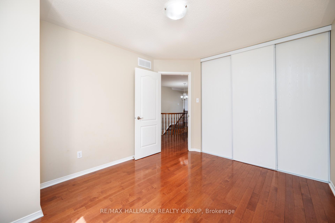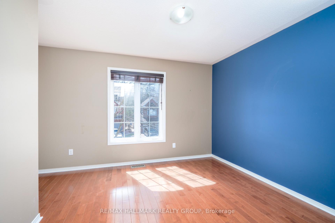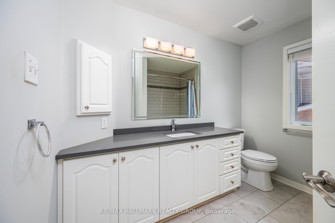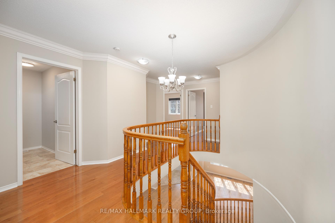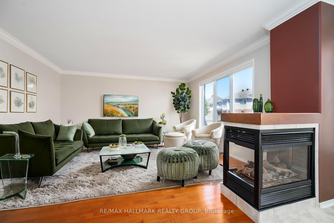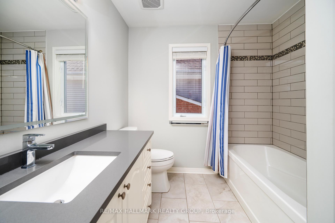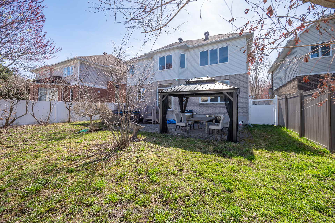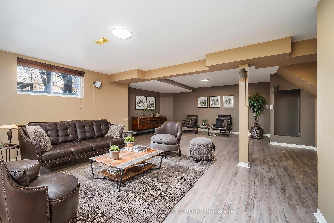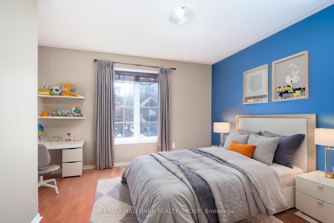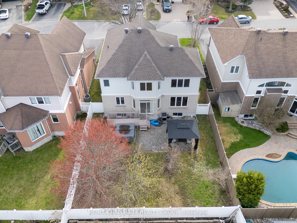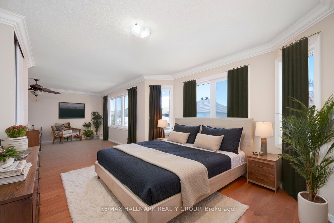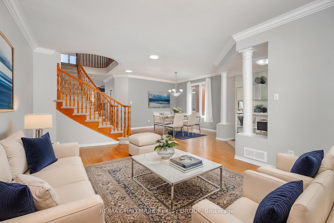$975,000
Available - For Sale
Listing ID: X12121845
2031 Silver Pines Cres , Orleans - Convent Glen and Area, K1W 1J9, Ottawa
| Pride of Ownership in a Prime South-West Location!Welcome to this meticulously maintained 4+1 bedroom, 4-bathroom home, ideally situated in one of the most prestigious family-friendly neighborhoods in the South-West, known for its top-rated schools and unbeatable convenience. Just steps from L'école Le Prélude, and offering easy access to downtownonly 20 minutes to Rideau, 10 minutes to Innes Road amenities, and close to the new medical hub, Park & Ride, Mer Bleue Bog, and NCC trails.This modernized home is full of thoughtful upgrades and stylish finishes throughout. Carpet Free in all rooms, the home boasts crown moulding, gleaming hardwood floors on the main & on the second level, and high-quality new vinyl flooring in the fully finished lower level, which includes a spacious recreation room, guest bedroom, and full bathroom ideal for extended family or visitors.The upgraded kitchen is a standout, featuring tons of cabinetry, quartz countertops, a center island, modern faucet, and a walk-in pantry. The bright dinette opens onto a landscaped backyard with a patio leading to a 2020-built gazebo, a leisure spa, and a fully fenced yard, perfect for outdoor entertaining.The adjacent family room is bathed in natural light and anchored by a stunning 3-way gas fireplace.Upstairs, you'll find generously sized bedrooms, including a king-sized primary suite with double doors, crown moulding, and private access to a large ensuite featuring granite countertops and a glass shower. The main bathroom has also been completely revamped with quartz counters, a deep soaker tub, and stylish tile work.This home offers modern comfort, elegant design, and unmatched location, truly a rare find.Come see it for yourself & book your private tour today! |
| Price | $975,000 |
| Taxes: | $6171.00 |
| Assessment Year: | 2024 |
| Occupancy: | Vacant |
| Address: | 2031 Silver Pines Cres , Orleans - Convent Glen and Area, K1W 1J9, Ottawa |
| Directions/Cross Streets: | Orleans Boul. & Grands-Champs Way |
| Rooms: | 13 |
| Bedrooms: | 5 |
| Bedrooms +: | 0 |
| Family Room: | T |
| Basement: | Full, Finished |
| Washroom Type | No. of Pieces | Level |
| Washroom Type 1 | 5 | |
| Washroom Type 2 | 4 | |
| Washroom Type 3 | 3 | |
| Washroom Type 4 | 2 | |
| Washroom Type 5 | 0 |
| Total Area: | 0.00 |
| Property Type: | Detached |
| Style: | 2-Storey |
| Exterior: | Brick, Aluminum Siding |
| Garage Type: | Attached |
| Drive Parking Spaces: | 4 |
| Pool: | None |
| Approximatly Square Footage: | 2500-3000 |
| CAC Included: | N |
| Water Included: | N |
| Cabel TV Included: | N |
| Common Elements Included: | N |
| Heat Included: | N |
| Parking Included: | N |
| Condo Tax Included: | N |
| Building Insurance Included: | N |
| Fireplace/Stove: | Y |
| Heat Type: | Forced Air |
| Central Air Conditioning: | Central Air |
| Central Vac: | N |
| Laundry Level: | Syste |
| Ensuite Laundry: | F |
| Elevator Lift: | False |
| Sewers: | Sewer |
$
%
Years
This calculator is for demonstration purposes only. Always consult a professional
financial advisor before making personal financial decisions.
| Although the information displayed is believed to be accurate, no warranties or representations are made of any kind. |
| RE/MAX HALLMARK REALTY GROUP |
|
|

Jag Patel
Broker
Dir:
416-671-5246
Bus:
416-289-3000
Fax:
416-289-3008
| Virtual Tour | Book Showing | Email a Friend |
Jump To:
At a Glance:
| Type: | Freehold - Detached |
| Area: | Ottawa |
| Municipality: | Orleans - Convent Glen and Area |
| Neighbourhood: | 2012 - Chapel Hill South - Orleans Village |
| Style: | 2-Storey |
| Tax: | $6,171 |
| Beds: | 5 |
| Baths: | 4 |
| Fireplace: | Y |
| Pool: | None |
Locatin Map:
Payment Calculator:

