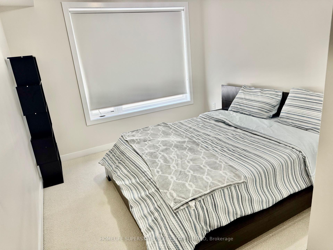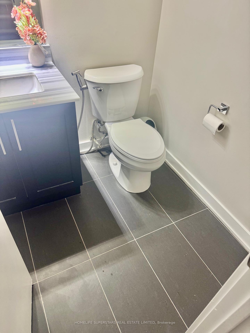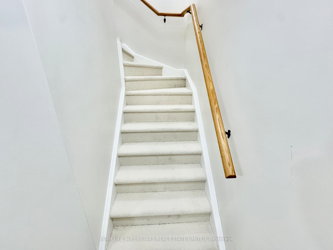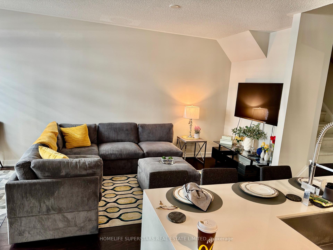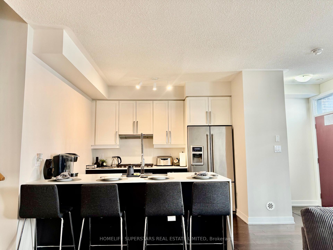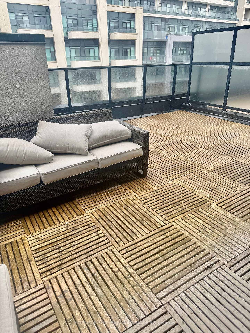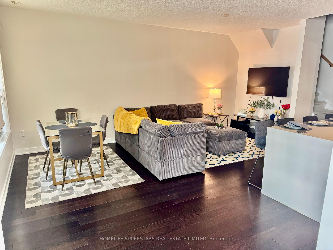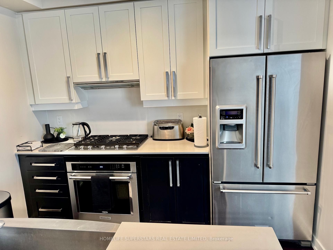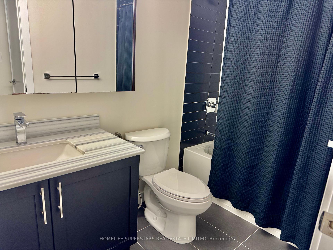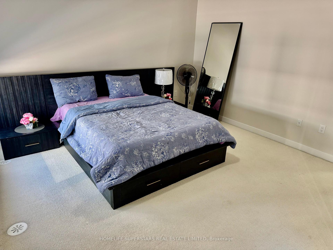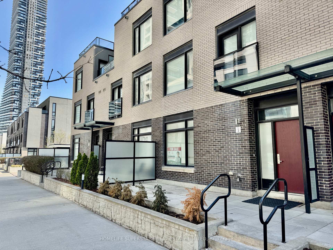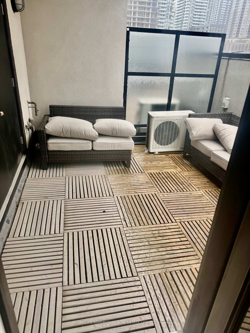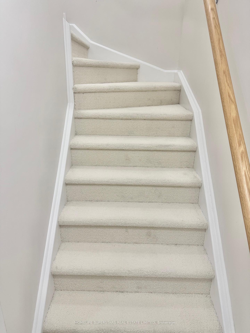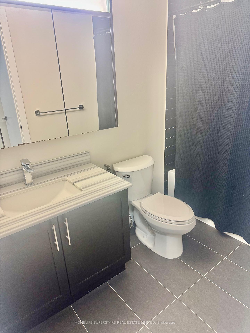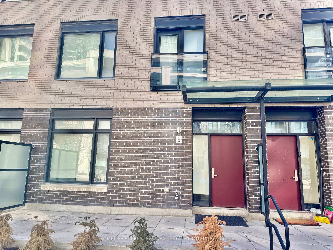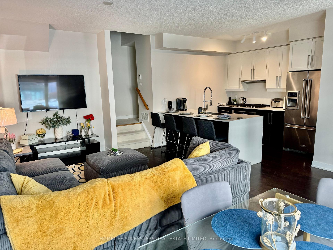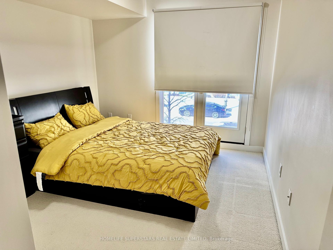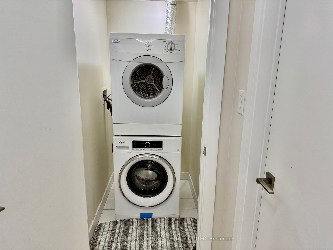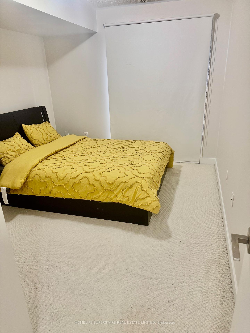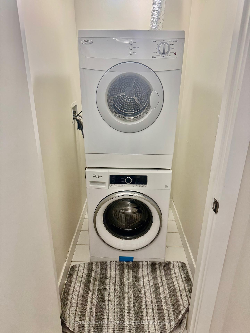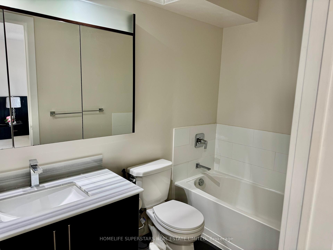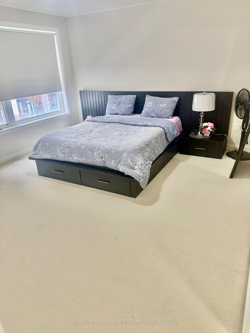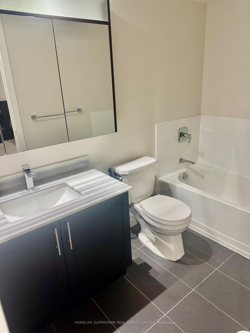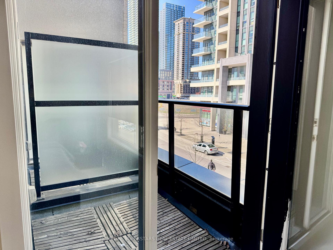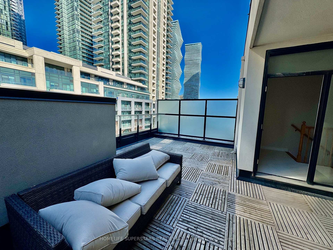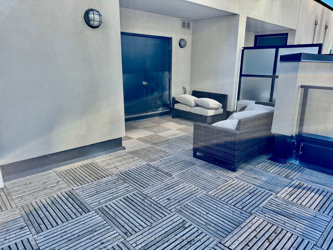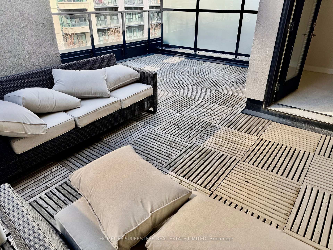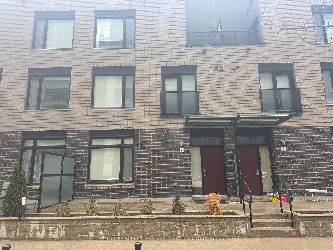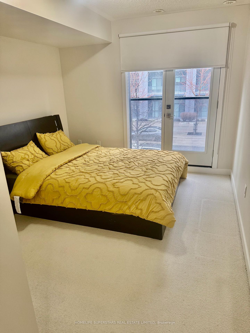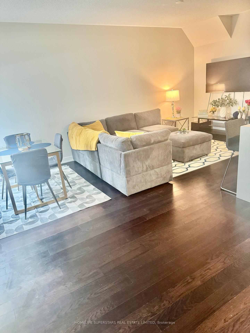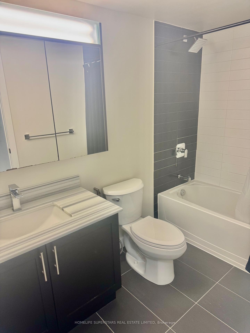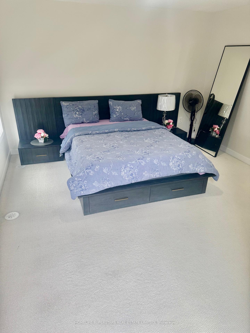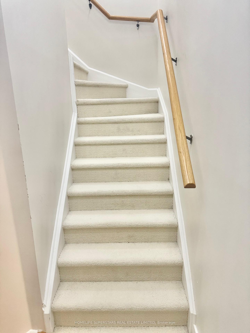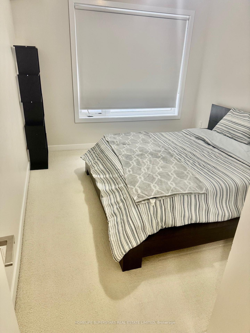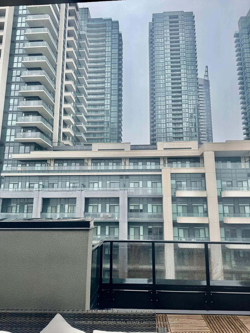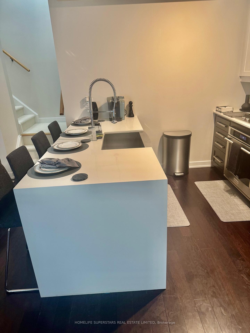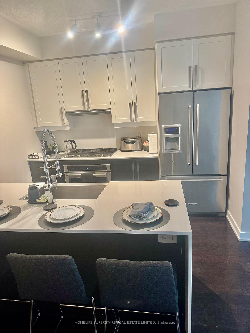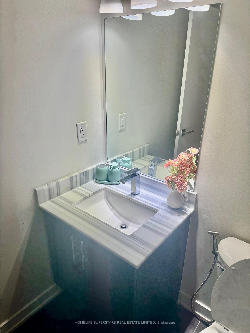$949,900
Available - For Sale
Listing ID: W12100264
4070 Parkside Village Driv , Mississauga, L5B 0K2, Peel
| Everything Is Just Steps Away. Three Bedroom Townhouse Modern Finishes Such As 9Ft Ceilings, Hardwood On Main Floor, Bright Kitchen Complete With Stainless Steel Apps.. Master Room With Luxurious 4 Piece Ensuite, W/I Closet And Private Balcony. Stunning Rooftop Terrace . 1740 sq feet of living space + 33 balcony + 317 terrace. This private outdoor terrace is perfect spot to enjoy your morning coffee or relaxing after long day. Steps to Sq 1 Mall, celebration Square, City Hall, Sheridan College, YMCA,The Livings Arts Center, highways, transit and much more. |
| Price | $949,900 |
| Taxes: | $5064.00 |
| Occupancy: | Vacant |
| Address: | 4070 Parkside Village Driv , Mississauga, L5B 0K2, Peel |
| Postal Code: | L5B 0K2 |
| Province/State: | Peel |
| Directions/Cross Streets: | Burnhamthorpe/ Confederation |
| Level/Floor | Room | Length(ft) | Width(ft) | Descriptions | |
| Room 1 | Main | Living Ro | 19.55 | 10.86 | Combined w/Dining, Hardwood Floor, Overlooks Frontyard |
| Room 2 | Main | Dining Ro | Combined w/Living, Hardwood Floor, Overlooks Frontyard | ||
| Room 3 | Main | Kitchen | 12.6 | 9.58 | Modern Kitchen, Quartz Counter, Stainless Steel Appl |
| Room 4 | Main | Bedroom | 5.35 | 5.22 | 2 Pc Bath, Tile Floor |
| Room 5 | Second | Bedroom 2 | 13.38 | 10.1 | Broadloom, Picture Window, Large Closet |
| Room 6 | Second | Bedroom 3 | 13.38 | 10.1 | Juliette Balcony, Broadloom, Large Closet |
| Room 7 | Second | Bathroom | 9.28 | 5.08 | 4 Pc Bath, Tile Floor |
| Room 8 | Second | Laundry | Separate Room, Tile Floor | ||
| Room 9 | Third | Primary B | 18.34 | 14.37 | Walk-In Closet(s), 4 Pc Bath, W/O To Balcony |
| Room 10 | Third | Bathroom | 12.3 | 5.08 | Ensuite Bath, 4 Pc Bath, Tile Floor |
| Room 11 | Upper | Other | W/O To Terrace |
| Washroom Type | No. of Pieces | Level |
| Washroom Type 1 | 2 | Main |
| Washroom Type 2 | 4 | Second |
| Washroom Type 3 | 4 | Third |
| Washroom Type 4 | 0 | |
| Washroom Type 5 | 0 |
| Total Area: | 0.00 |
| Washrooms: | 3 |
| Heat Type: | Forced Air |
| Central Air Conditioning: | Central Air |
| Elevator Lift: | False |
$
%
Years
This calculator is for demonstration purposes only. Always consult a professional
financial advisor before making personal financial decisions.
| Although the information displayed is believed to be accurate, no warranties or representations are made of any kind. |
| HOMELIFE SUPERSTARS REAL ESTATE LIMITED |
|
|

Jag Patel
Broker
Dir:
416-671-5246
Bus:
416-289-3000
Fax:
416-289-3008
| Book Showing | Email a Friend |
Jump To:
At a Glance:
| Type: | Com - Condo Townhouse |
| Area: | Peel |
| Municipality: | Mississauga |
| Neighbourhood: | City Centre |
| Style: | 3-Storey |
| Tax: | $5,064 |
| Maintenance Fee: | $962.86 |
| Beds: | 3 |
| Baths: | 3 |
| Fireplace: | N |
Locatin Map:
Payment Calculator:

