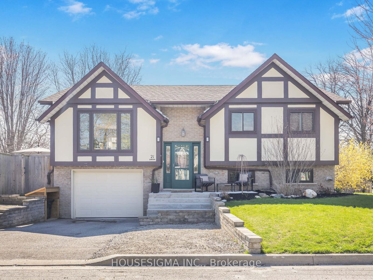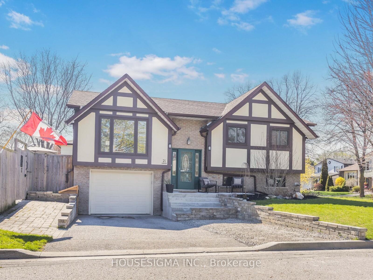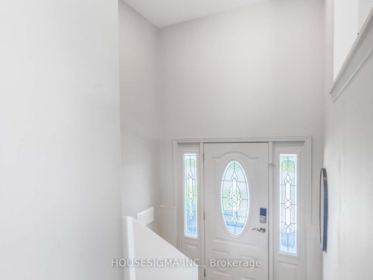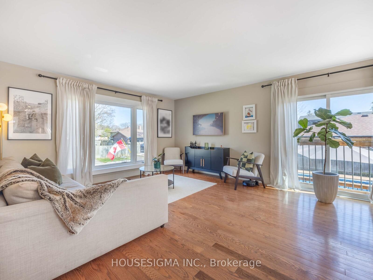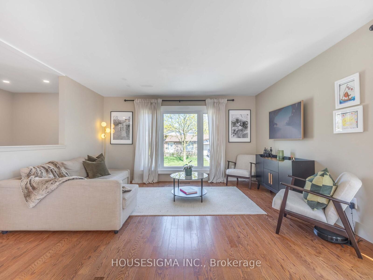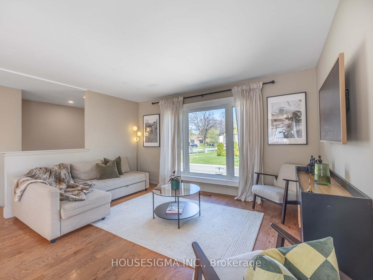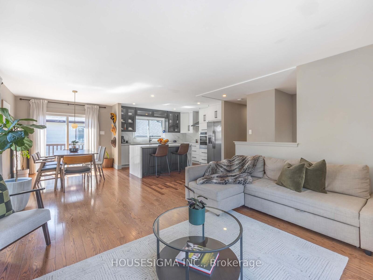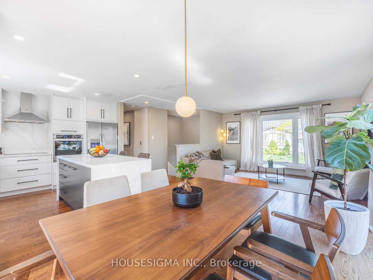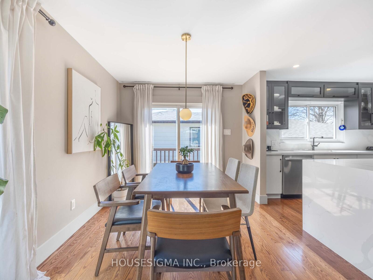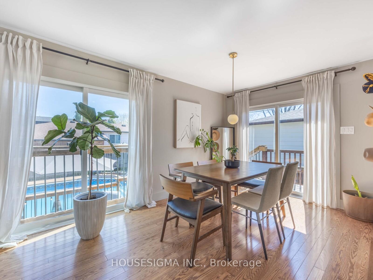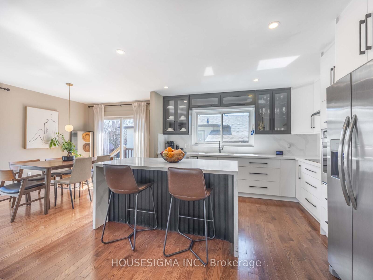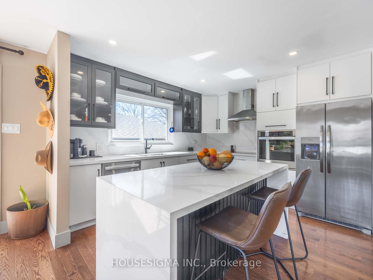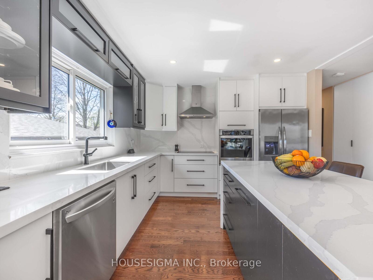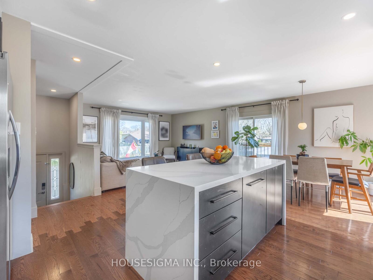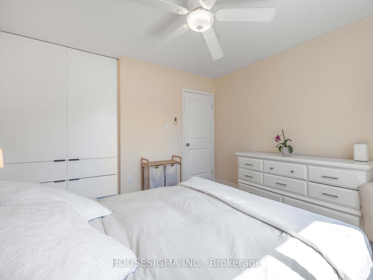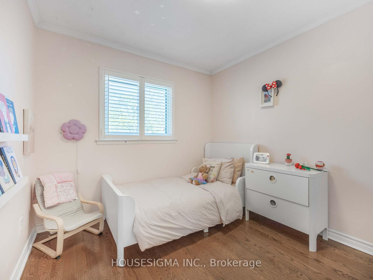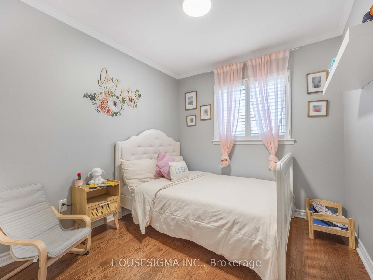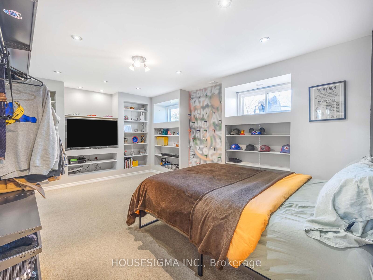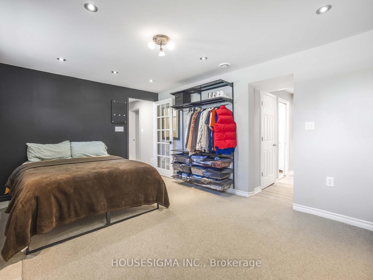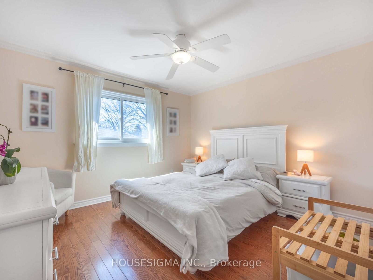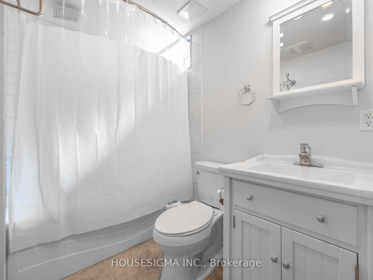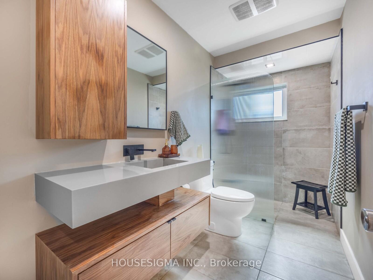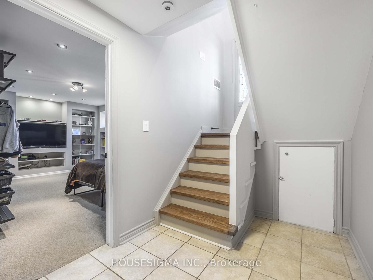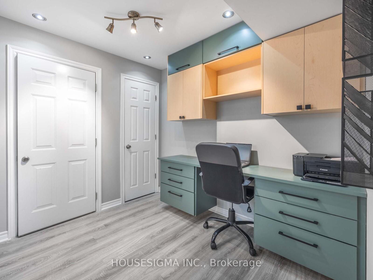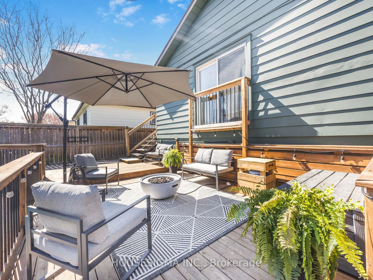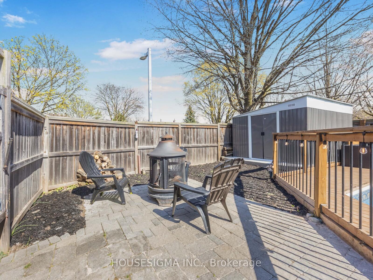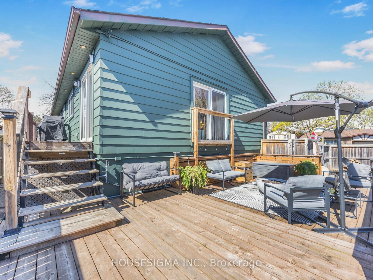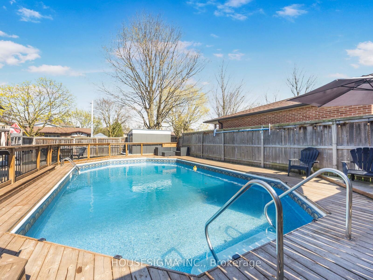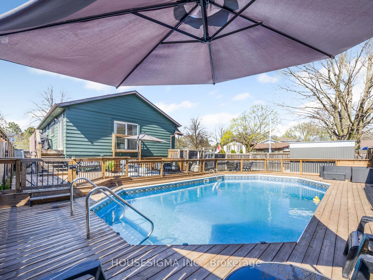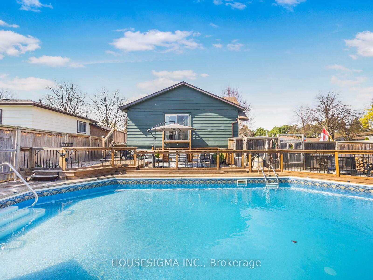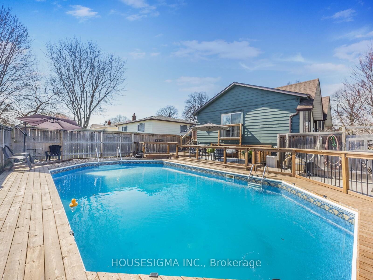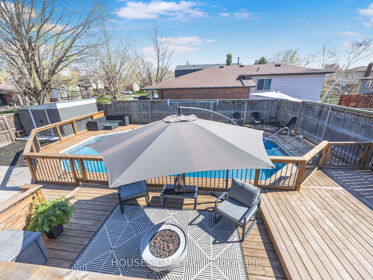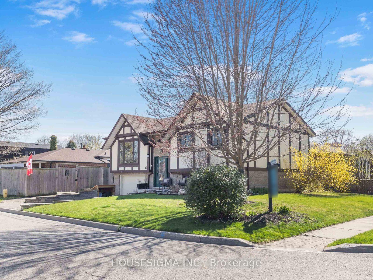$889,999
Available - For Sale
Listing ID: E12118877
21 Dawson Stre , Whitby, L1N 6C6, Durham
| Welcome to this stunning raised bungalow, perfectly nestled on a spacious, private lot in the heart of Lynde Creek. This meticulously updated home features 3 bright and generous bedrooms, 2modern bathrooms, and an inviting open-concept layout designed for comfortable family living and effortless entertaining.Enjoy a beautifully renovated kitchen with quartz countertops, stainless steel appliances, and a walkout to your backyard oasis. Step outside to a large in-ground pool, perfect for summer days, surrounded by a beautiful large deck with plenty of space for gatherings, play, or simply relaxing in your private retreat.The finished lower level offers a spacious rec room with a full bathroom and home office setup space with built in desk.Located close to top-rated schools, parks, trails, shopping, and easy highway access, this property offers the perfect blend of lifestyle, convenience, and charm. Move in and enjoy everything this wonderful family home has to offer! |
| Price | $889,999 |
| Taxes: | $4862.00 |
| Assessment Year: | 2024 |
| Occupancy: | Owner |
| Address: | 21 Dawson Stre , Whitby, L1N 6C6, Durham |
| Directions/Cross Streets: | Annes/Dawson |
| Rooms: | 10 |
| Bedrooms: | 3 |
| Bedrooms +: | 0 |
| Family Room: | F |
| Basement: | Finished |
| Level/Floor | Room | Length(ft) | Width(ft) | Descriptions | |
| Room 1 | In Between | Foyer | 6.59 | 3.38 | Tile Floor |
| Room 2 | Upper | Kitchen | 10.43 | 11.55 | Stainless Steel Appl, Hardwood Floor, Overlooks Dining |
| Room 3 | Upper | Living Ro | 11.28 | 14.43 | Large Window, Hardwood Floor, Overlooks Dining |
| Room 4 | Upper | Dining Ro | 9.68 | 8.59 | Hardwood Floor, W/O To Yard, Sliding Doors |
| Room 5 | Upper | Primary B | 11.94 | 11.25 | Hardwood Floor |
| Room 6 | Upper | Bedroom 2 | 8.53 | 9.09 | Closet, Window |
| Room 7 | Upper | Bedroom 3 | 7.97 | 8.89 | Hardwood Floor, Closet, Window |
| Room 8 | Lower | Recreatio | 16.73 | 10.86 | Broadloom, B/I Shelves |
| Room 9 | Lower | Office | 8.86 | 7.84 | Laminate, B/I Desk |
| Room 10 | Lower | Laundry | 9.71 | 6.59 | Laundry Sink |
| Washroom Type | No. of Pieces | Level |
| Washroom Type 1 | 3 | Upper |
| Washroom Type 2 | 4 | Lower |
| Washroom Type 3 | 0 | |
| Washroom Type 4 | 0 | |
| Washroom Type 5 | 0 |
| Total Area: | 0.00 |
| Property Type: | Detached |
| Style: | Bungalow-Raised |
| Exterior: | Brick, Wood |
| Garage Type: | Built-In |
| Drive Parking Spaces: | 2 |
| Pool: | Inground |
| Approximatly Square Footage: | 700-1100 |
| CAC Included: | N |
| Water Included: | N |
| Cabel TV Included: | N |
| Common Elements Included: | N |
| Heat Included: | N |
| Parking Included: | N |
| Condo Tax Included: | N |
| Building Insurance Included: | N |
| Fireplace/Stove: | N |
| Heat Type: | Forced Air |
| Central Air Conditioning: | Central Air |
| Central Vac: | N |
| Laundry Level: | Syste |
| Ensuite Laundry: | F |
| Sewers: | Sewer |
$
%
Years
This calculator is for demonstration purposes only. Always consult a professional
financial advisor before making personal financial decisions.
| Although the information displayed is believed to be accurate, no warranties or representations are made of any kind. |
| HOUSESIGMA INC. |
|
|

Jag Patel
Broker
Dir:
416-671-5246
Bus:
416-289-3000
Fax:
416-289-3008
| Virtual Tour | Book Showing | Email a Friend |
Jump To:
At a Glance:
| Type: | Freehold - Detached |
| Area: | Durham |
| Municipality: | Whitby |
| Neighbourhood: | Lynde Creek |
| Style: | Bungalow-Raised |
| Tax: | $4,862 |
| Beds: | 3 |
| Baths: | 2 |
| Fireplace: | N |
| Pool: | Inground |
Locatin Map:
Payment Calculator:

