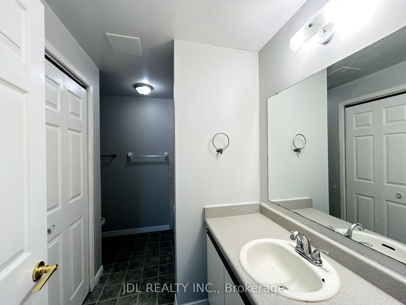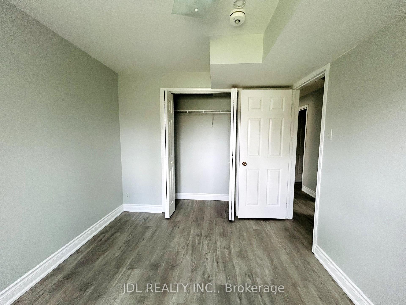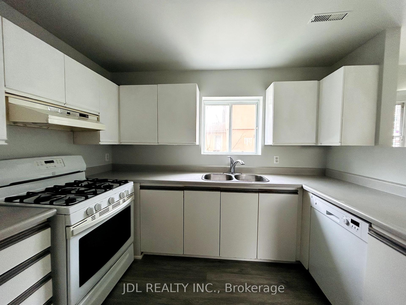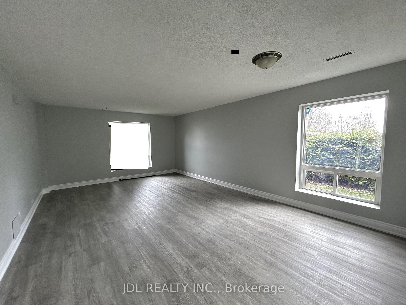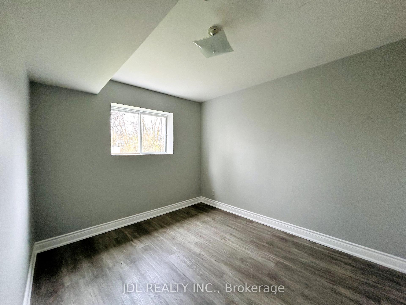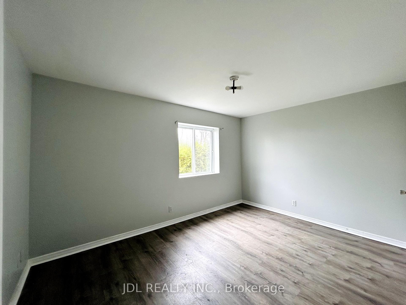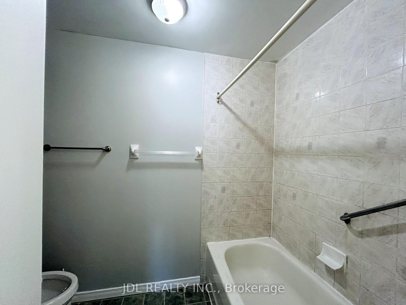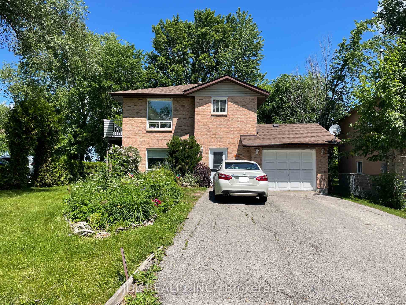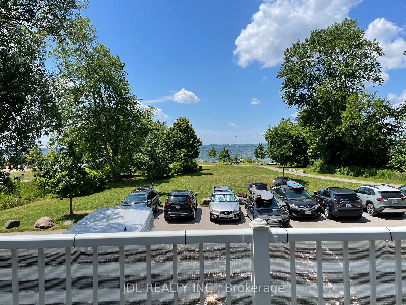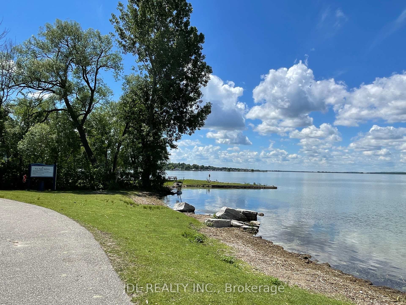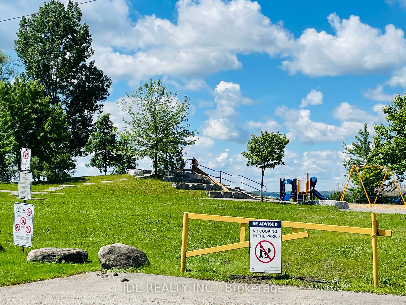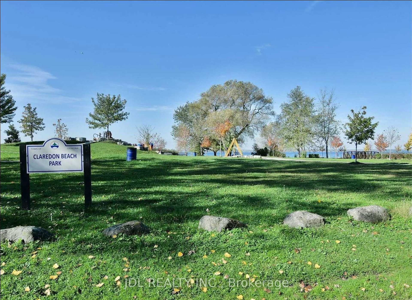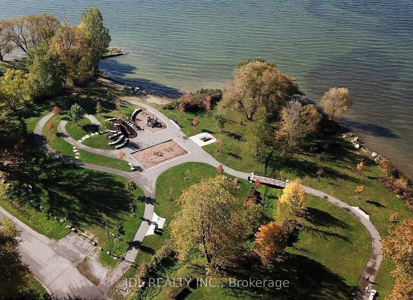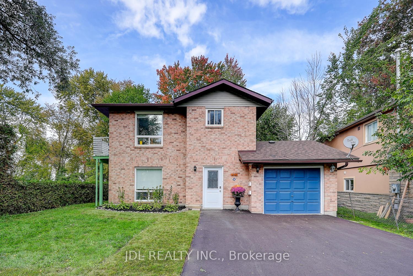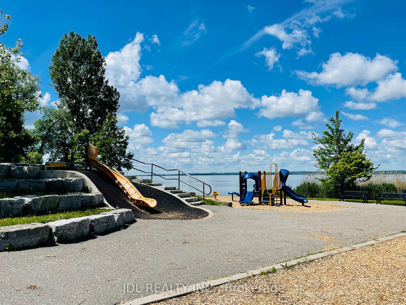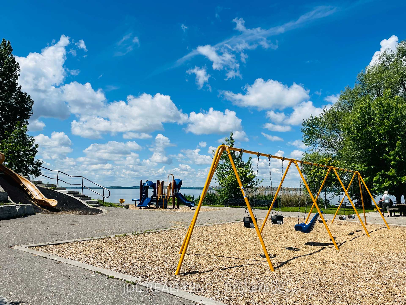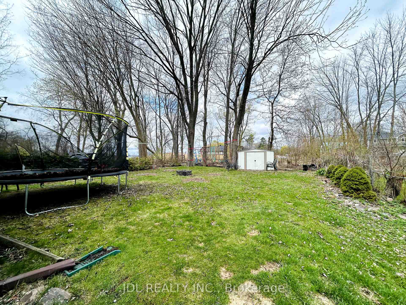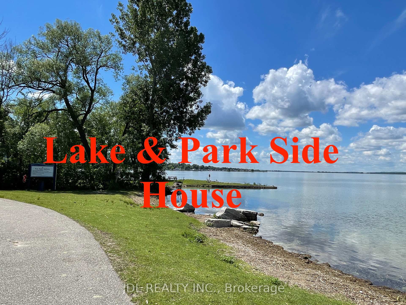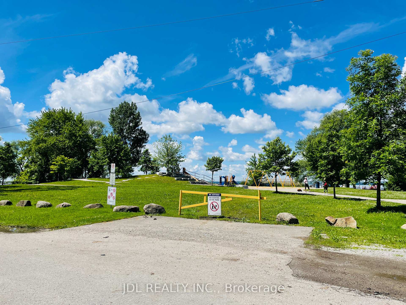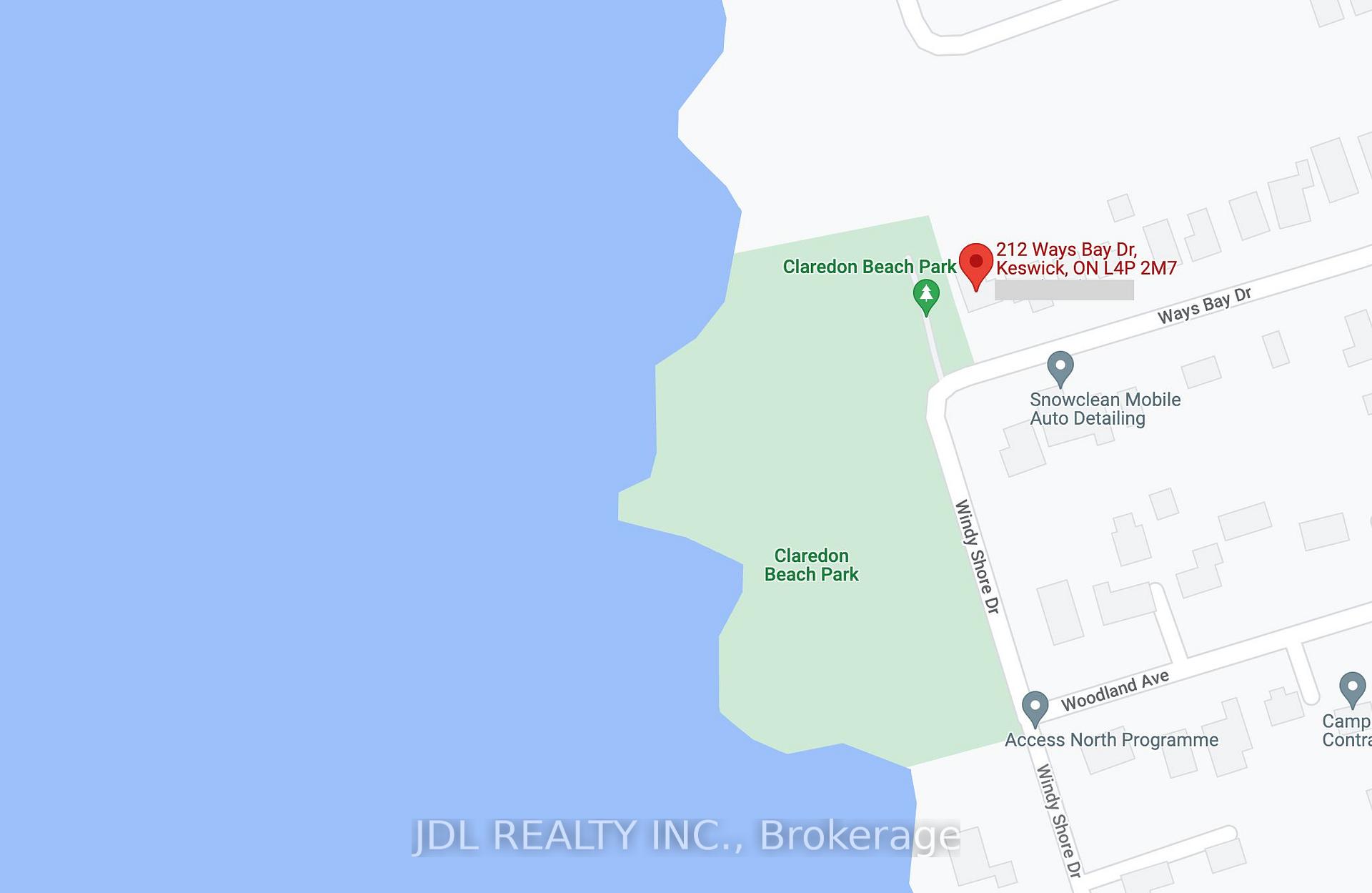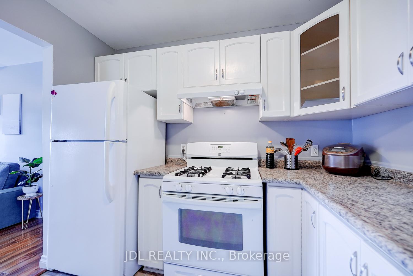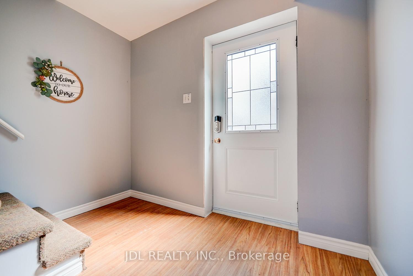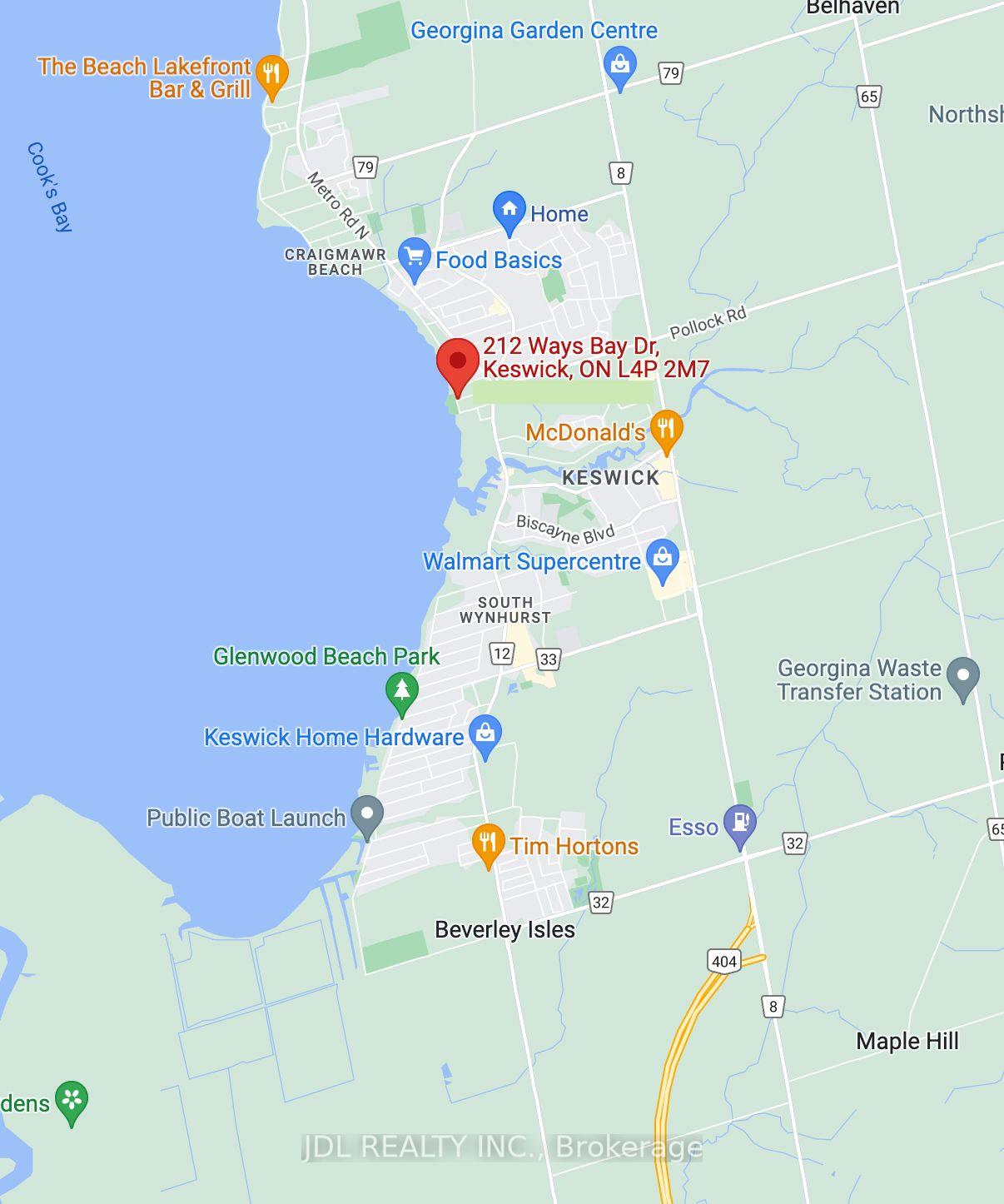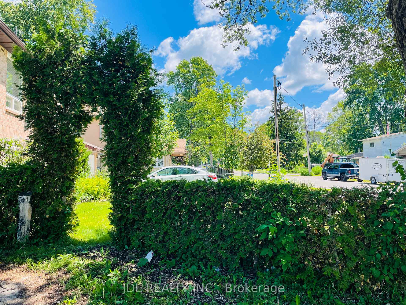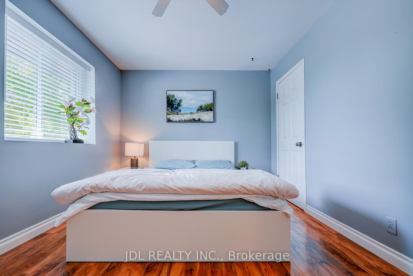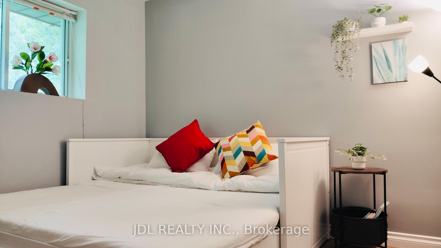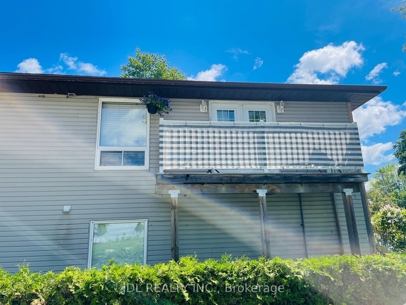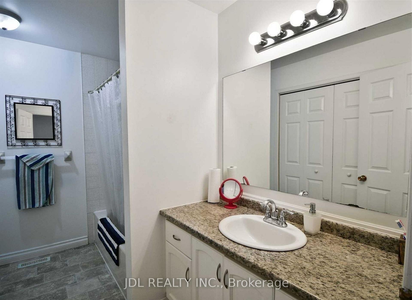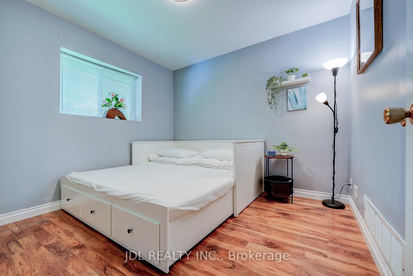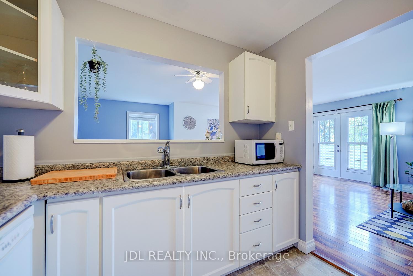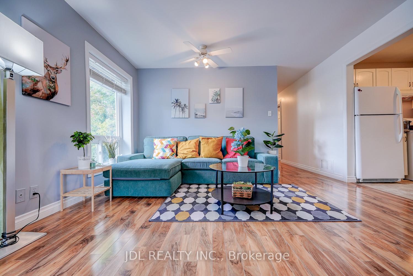$2,500
Available - For Rent
Listing ID: N12121761
212 Ways Bay Driv , Georgina, L4P 2M7, York
| Experience the BEST of LAKE / PARK Side living in this beautiful legal duplex, perfectly located just steps from the beach, park, and Lake Simcoe. Perfect for a small family, working professionals, or retirees. Lakefront Living Meets Parkside Tranquillity! Welcome to this charming and spacious 3-bedroom home perfectly positioned NEXT to the lake and the park. Located in one of Keswick's most desirable neighbourhoods, this home offers the best of both worlds: enjoy serene lake views from your private balcony and relax in a sun-filled living room overlooking a peaceful park. Step inside to a bright, open-concept layout with large windows that flood the space with natural light. The well-appointed kitchen flows seamlessly into the living and dining areas, ideal for entertaining or quiet family evenings. All three bedrooms offer comfortable living space, with ample storage and privacy. Just steps from the water's edge and a beautiful park, this home is perfect for nature lovers, families, or anyone looking to escape the hustle while staying close to local amenities. |
| Price | $2,500 |
| Taxes: | $0.00 |
| Occupancy: | Tenant |
| Address: | 212 Ways Bay Driv , Georgina, L4P 2M7, York |
| Acreage: | < .50 |
| Directions/Cross Streets: | Morton Ave & The Queensway S |
| Rooms: | 4 |
| Bedrooms: | 3 |
| Bedrooms +: | 0 |
| Family Room: | F |
| Basement: | None |
| Furnished: | Unfu |
| Level/Floor | Room | Length(ft) | Width(ft) | Descriptions | |
| Room 1 | Upper | Living Ro | 16.07 | 20.8 | Laminate, Combined w/Dining, Overlook Water |
| Room 2 | Upper | Kitchen | 9.12 | 8.99 | Open Concept, Vinyl Floor, Combined w/Dining |
| Room 3 | Upper | Primary B | 13.61 | 10.07 | Laminate, Combined w/Living, Open Concept |
| Room 4 | Upper | Bedroom 2 | 10.14 | 9.15 | Laminate, Closet, Window |
| Room 5 | Upper | Bedroom 3 | 13.61 | 10.07 | Laminate, Closet, Overlooks Backyard |
| Room 6 | Upper | Bathroom | 9.61 | 8.07 | 3 Pc Bath, Vinyl Floor, Combined w/Laundry |
| Washroom Type | No. of Pieces | Level |
| Washroom Type 1 | 3 | Upper |
| Washroom Type 2 | 0 | |
| Washroom Type 3 | 0 | |
| Washroom Type 4 | 0 | |
| Washroom Type 5 | 0 |
| Total Area: | 0.00 |
| Property Type: | Detached |
| Style: | 2-Storey |
| Exterior: | Brick, Vinyl Siding |
| Garage Type: | Built-In |
| (Parking/)Drive: | Private |
| Drive Parking Spaces: | 1 |
| Park #1 | |
| Parking Type: | Private |
| Park #2 | |
| Parking Type: | Private |
| Pool: | None |
| Laundry Access: | Ensuite |
| Other Structures: | Garden Shed |
| Approximatly Square Footage: | 1100-1500 |
| Property Features: | Beach, Clear View |
| CAC Included: | N |
| Water Included: | N |
| Cabel TV Included: | N |
| Common Elements Included: | N |
| Heat Included: | N |
| Parking Included: | Y |
| Condo Tax Included: | N |
| Building Insurance Included: | N |
| Fireplace/Stove: | N |
| Heat Type: | Forced Air |
| Central Air Conditioning: | None |
| Central Vac: | N |
| Laundry Level: | Syste |
| Ensuite Laundry: | F |
| Sewers: | Sewer |
| Utilities-Cable: | Y |
| Utilities-Hydro: | Y |
| Although the information displayed is believed to be accurate, no warranties or representations are made of any kind. |
| JDL REALTY INC. |
|
|

Jag Patel
Broker
Dir:
416-671-5246
Bus:
416-289-3000
Fax:
416-289-3008
| Book Showing | Email a Friend |
Jump To:
At a Glance:
| Type: | Freehold - Detached |
| Area: | York |
| Municipality: | Georgina |
| Neighbourhood: | Keswick North |
| Style: | 2-Storey |
| Beds: | 3 |
| Baths: | 1 |
| Fireplace: | N |
| Pool: | None |
Locatin Map:


