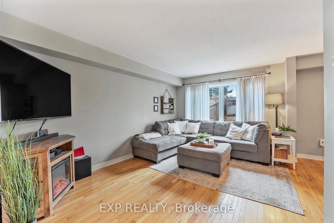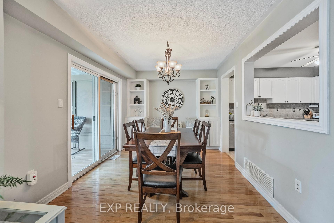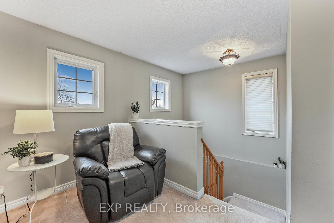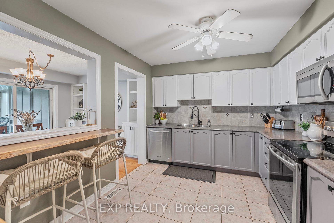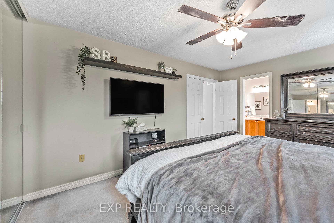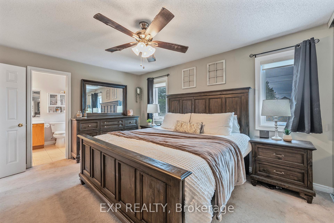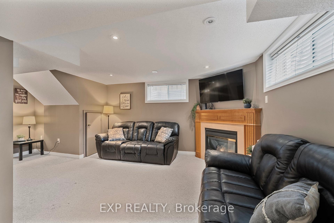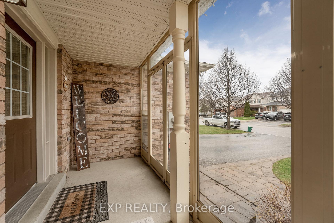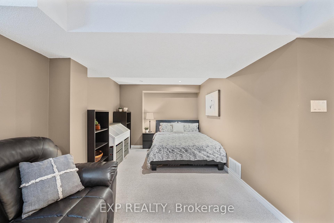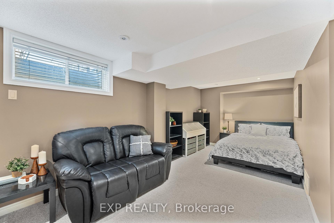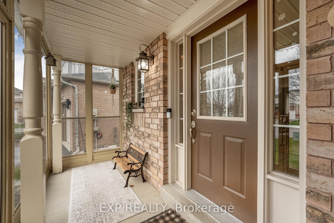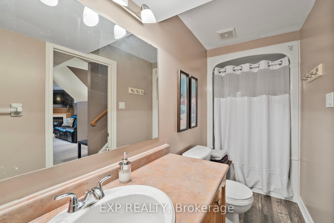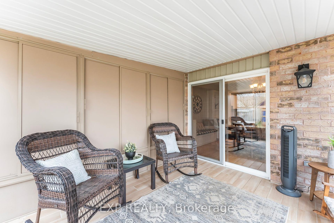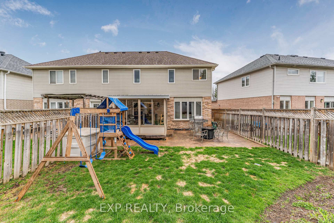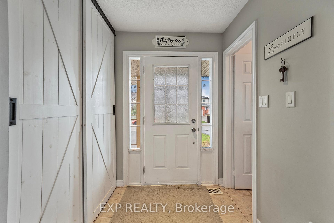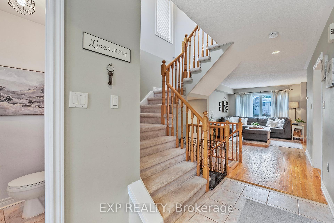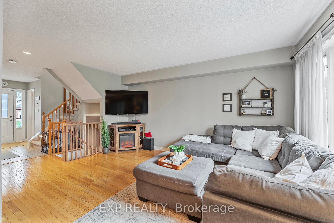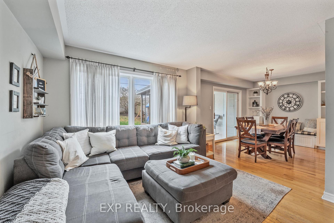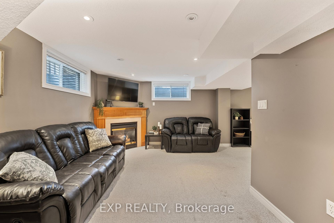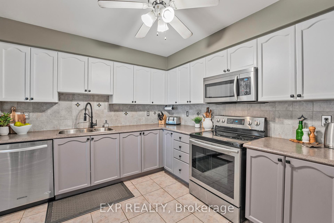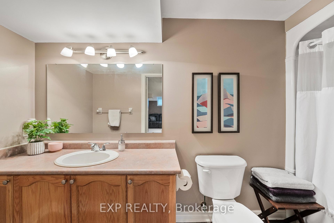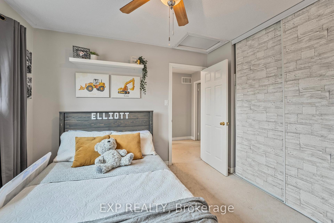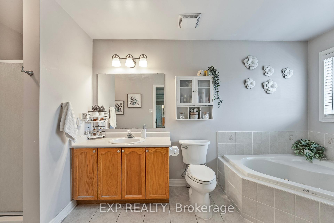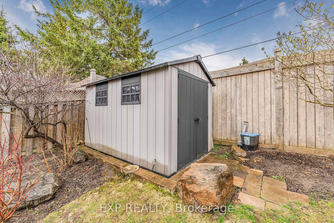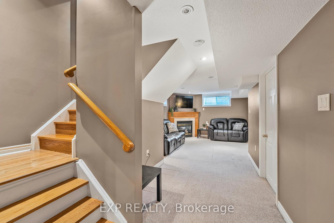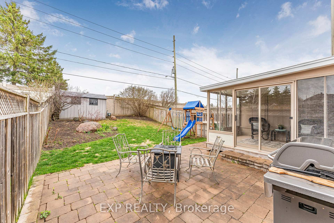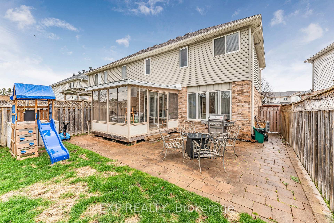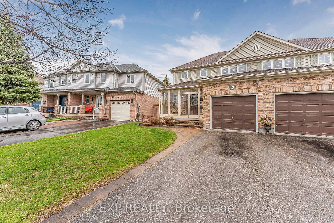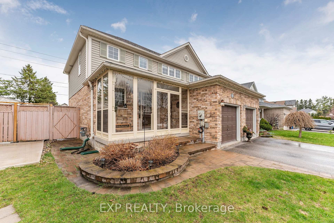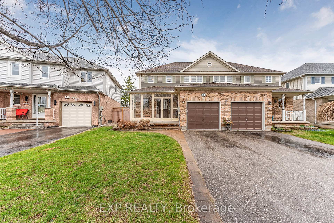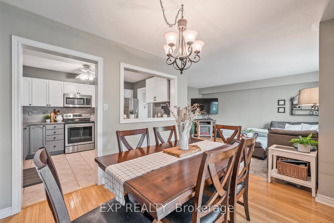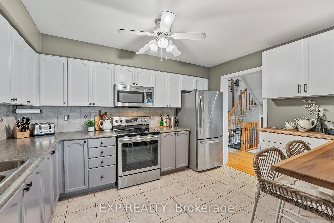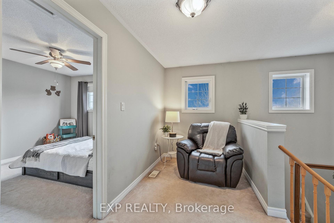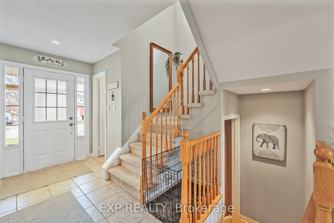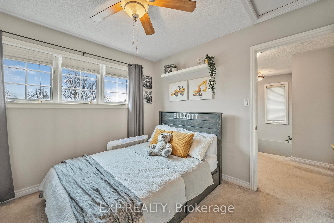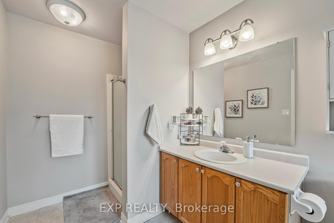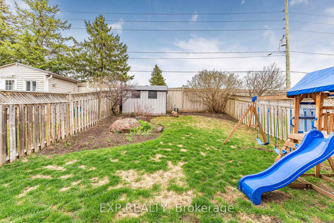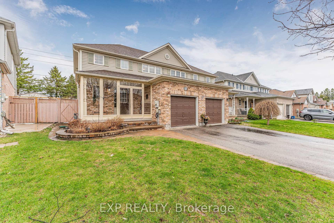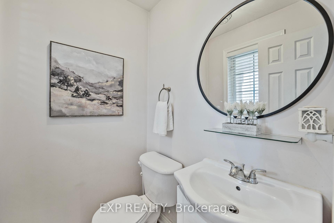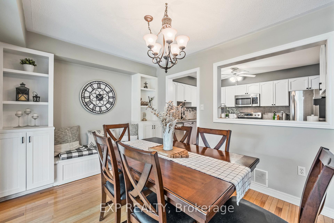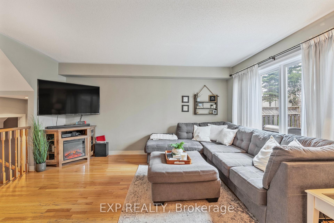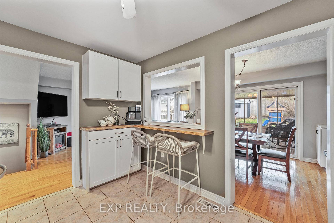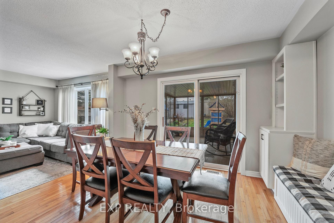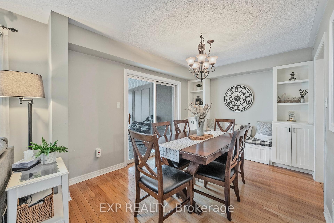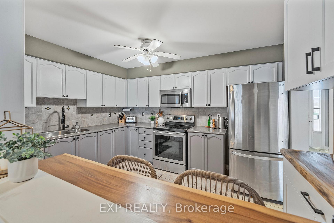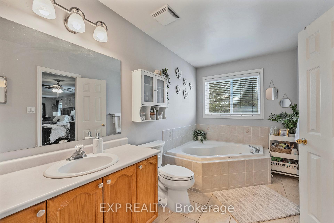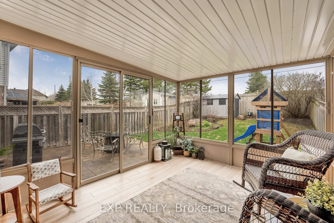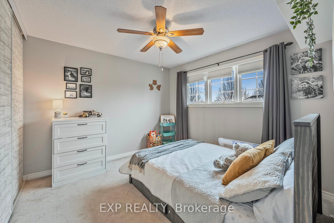$729,900
Available - For Sale
Listing ID: S12121451
19 Heritage Cour , Barrie, L4N 0E7, Simcoe
| Welcome to this meticulously maintained semi-detached home nestled on a quiet court in sought-after Painswick South. This charming 2-bedroom, 3-bathroom residence boasts a bright eat-in kitchen, formal dining room, and a cozy living area adorned with beautiful hardwood floors. Enjoy the 3-season sunroom overlooking a private, fenced backyard perfect for entertaining. The spacious primary suite features a luxurious ensuite with a soaker tub and separate shower. Additional highlights include an enclosed front entry, inside garage access, ample closet space, and a finished lower level complete with a family room (with gas fireplace), office space, and a 3-piece bath with a walk-in shower. Recent updates: shingles (2012), AC (2017), and some newer windows. Conveniently located near the GO Train, shopping, and highways. Flexible closing available seller prefers 30 - 60 days. |
| Price | $729,900 |
| Taxes: | $3328.00 |
| Occupancy: | Owner |
| Address: | 19 Heritage Cour , Barrie, L4N 0E7, Simcoe |
| Directions/Cross Streets: | Mapleview/Country Lane |
| Rooms: | 5 |
| Rooms +: | 2 |
| Bedrooms: | 2 |
| Bedrooms +: | 0 |
| Family Room: | F |
| Basement: | Finished |
| Level/Floor | Room | Length(ft) | Width(ft) | Descriptions | |
| Room 1 | Main | Kitchen | 12.23 | 8.59 | Eat-in Kitchen |
| Room 2 | Main | Dining Ro | 12.69 | 9.58 | Hardwood Floor, W/O To Sunroom |
| Room 3 | Main | Living Ro | 14.96 | 10.99 | Hardwood Floor |
| Room 4 | Main | Bathroom | 7.87 | 4.92 | |
| Room 5 | Upper | Primary B | 14.66 | 11.45 | Ensuite Bath |
| Room 6 | Upper | Bedroom 2 | 10.79 | 10.66 | |
| Room 7 | Upper | Office | 9.84 | 7.87 | |
| Room 8 | Upper | Bathroom | 8.86 | 7.87 | |
| Room 9 | Basement | Recreatio | 21.94 | 14.14 | Fireplace, Finished |
| Room 10 | Main | Sunroom | 10.5 | 10.5 | |
| Room 11 | Basement | Bathroom | 7.87 | 5.9 |
| Washroom Type | No. of Pieces | Level |
| Washroom Type 1 | 2 | Main |
| Washroom Type 2 | 4 | Upper |
| Washroom Type 3 | 3 | Basement |
| Washroom Type 4 | 0 | |
| Washroom Type 5 | 0 |
| Total Area: | 0.00 |
| Approximatly Age: | 16-30 |
| Property Type: | Semi-Detached |
| Style: | 2-Storey |
| Exterior: | Aluminum Siding, Brick |
| Garage Type: | Attached |
| (Parking/)Drive: | Private |
| Drive Parking Spaces: | 2 |
| Park #1 | |
| Parking Type: | Private |
| Park #2 | |
| Parking Type: | Private |
| Pool: | None |
| Other Structures: | Garden Shed |
| Approximatly Age: | 16-30 |
| Approximatly Square Footage: | 1500-2000 |
| Property Features: | Fenced Yard, Golf |
| CAC Included: | N |
| Water Included: | N |
| Cabel TV Included: | N |
| Common Elements Included: | N |
| Heat Included: | N |
| Parking Included: | N |
| Condo Tax Included: | N |
| Building Insurance Included: | N |
| Fireplace/Stove: | Y |
| Heat Type: | Forced Air |
| Central Air Conditioning: | Central Air |
| Central Vac: | N |
| Laundry Level: | Syste |
| Ensuite Laundry: | F |
| Sewers: | Sewer |
| Utilities-Cable: | Y |
| Utilities-Hydro: | Y |
$
%
Years
This calculator is for demonstration purposes only. Always consult a professional
financial advisor before making personal financial decisions.
| Although the information displayed is believed to be accurate, no warranties or representations are made of any kind. |
| EXP REALTY |
|
|

Jag Patel
Broker
Dir:
416-671-5246
Bus:
416-289-3000
Fax:
416-289-3008
| Virtual Tour | Book Showing | Email a Friend |
Jump To:
At a Glance:
| Type: | Freehold - Semi-Detached |
| Area: | Simcoe |
| Municipality: | Barrie |
| Neighbourhood: | Painswick South |
| Style: | 2-Storey |
| Approximate Age: | 16-30 |
| Tax: | $3,328 |
| Beds: | 2 |
| Baths: | 3 |
| Fireplace: | Y |
| Pool: | None |
Locatin Map:
Payment Calculator:

