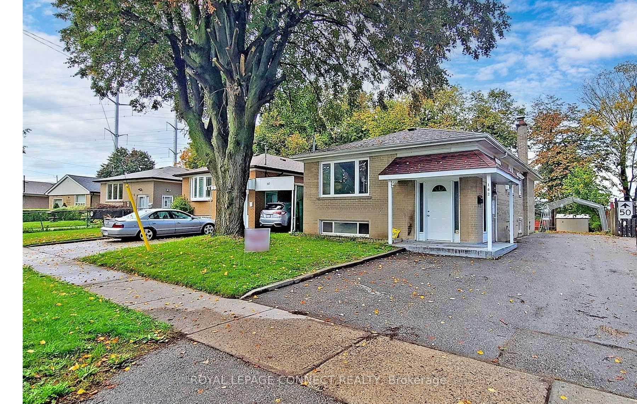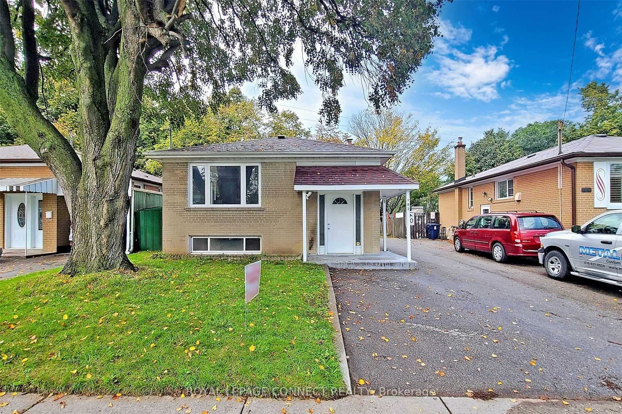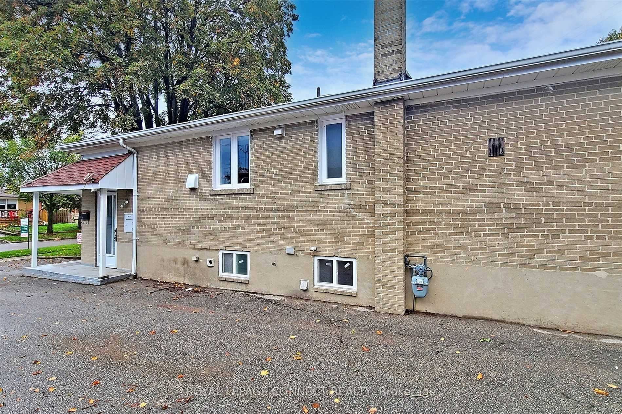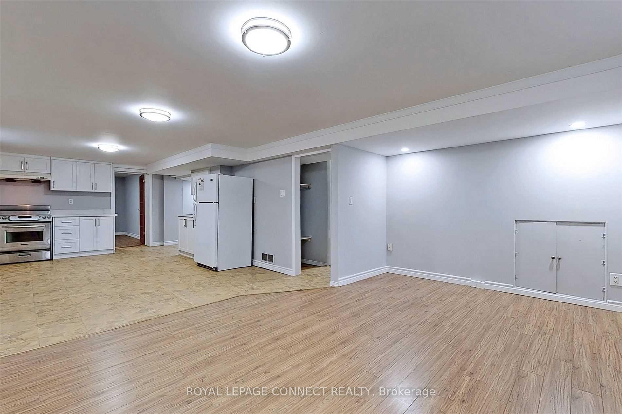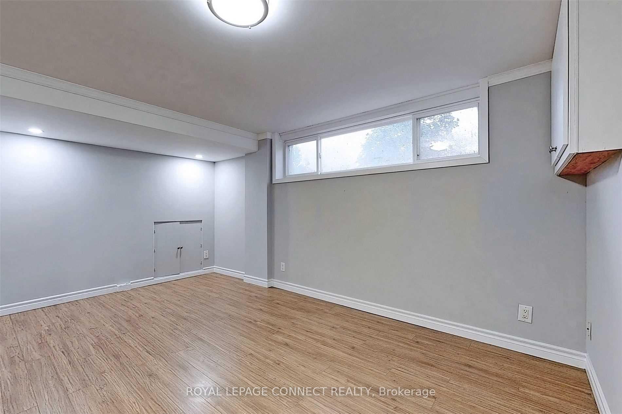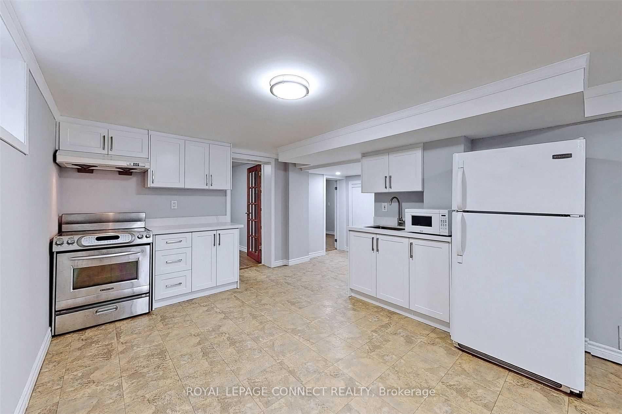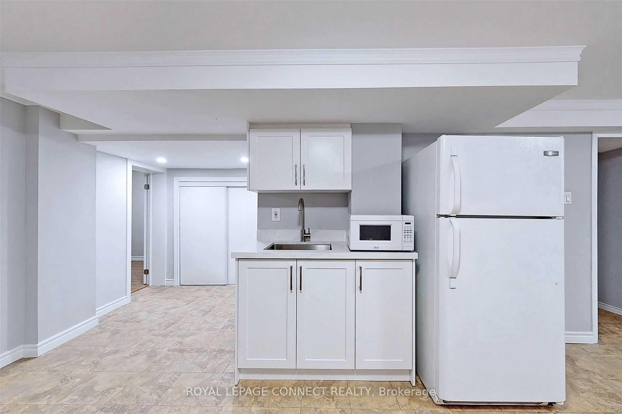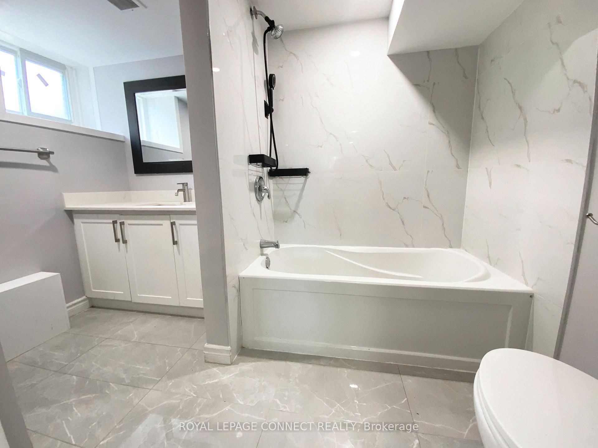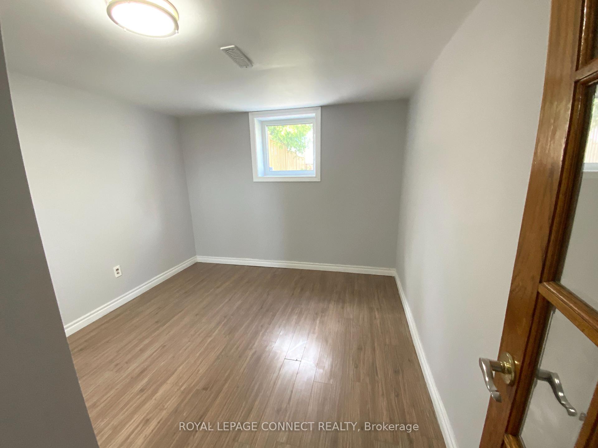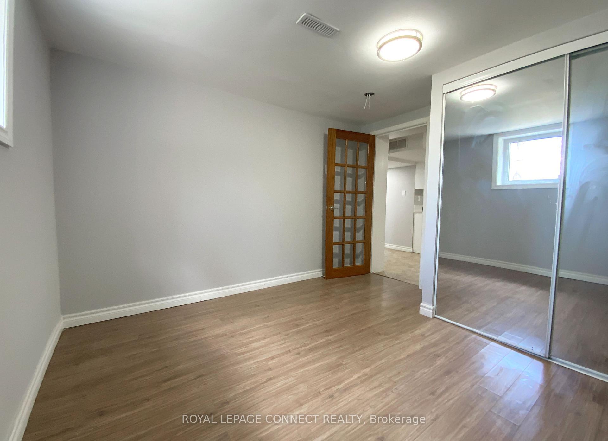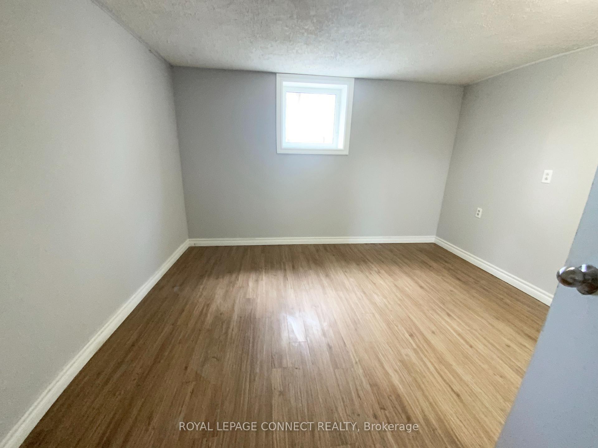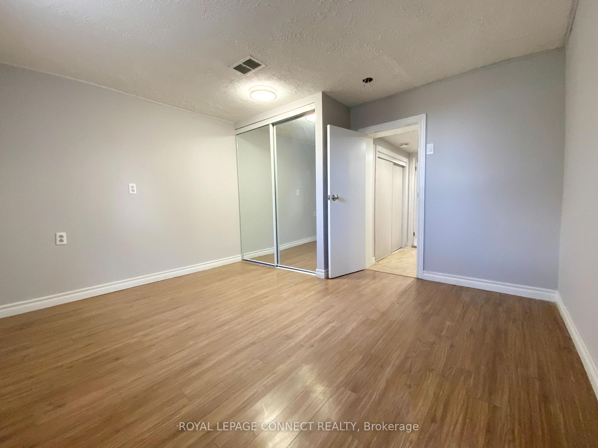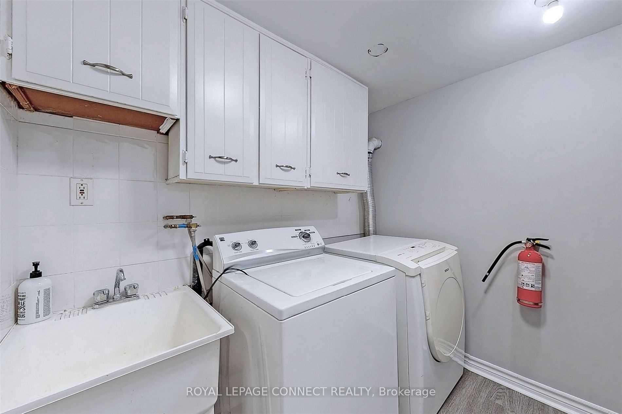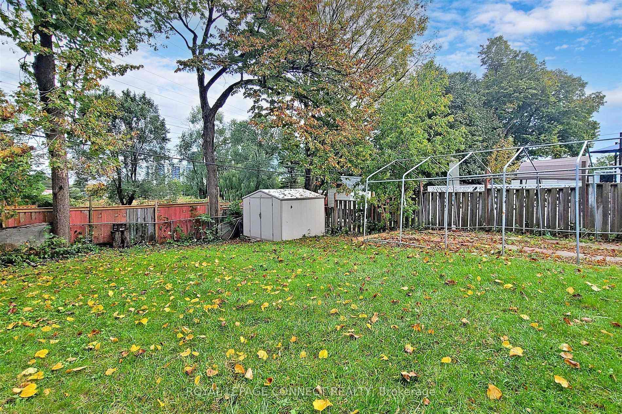$1,900
Available - For Rent
Listing ID: E12121743
182 Sedgemount Driv , Toronto, M1H 1Y2, Toronto
| Spacious & Bright 2 Bedroom Apartment Featuring Quartz Counters and Laminate & Tile Flooring Throughout. The Open Concept Floor Plan Provides A Spacious Feel and Allow You Design and Utilized the Space in a Way that Suits You Best. Great Scarborough Location Quiet Community, Close To Transit, Easy Access To 401 And Amenities, Yet Surrounded By Parks And Trails, Don't let this one get away! ..... No Pets, No Smoking, Tenant to Pay 40% of Utility Charges. 1 Parking Spot Available - Cost $65/month |
| Price | $1,900 |
| Taxes: | $0.00 |
| Occupancy: | Owner |
| Address: | 182 Sedgemount Driv , Toronto, M1H 1Y2, Toronto |
| Directions/Cross Streets: | Markham Rd & Ellesmere |
| Rooms: | 6 |
| Bedrooms: | 2 |
| Bedrooms +: | 0 |
| Family Room: | F |
| Basement: | Apartment, Finished |
| Furnished: | Unfu |
| Level/Floor | Room | Length(ft) | Width(ft) | Descriptions | |
| Room 1 | Lower | Living Ro | 14.76 | 10 | Laminate, Large Window, Open Concept |
| Room 2 | Lower | Kitchen | 18.01 | 11.97 | Eat-in Kitchen, Open Concept |
| Room 3 | Lower | Breakfast | 18.01 | 18.01 | Open Concept, Combined w/Kitchen |
| Room 4 | Lower | Primary B | 11.64 | 10.99 | Laminate, Large Window, Double Closet |
| Room 5 | Lower | Bedroom 2 | 10.99 | 9.71 | Laminate, Large Window, Double Closet |
| Room 6 | Lower | Bathroom | 4 Pc Bath, Ceramic Floor |
| Washroom Type | No. of Pieces | Level |
| Washroom Type 1 | 4 | Basement |
| Washroom Type 2 | 0 | |
| Washroom Type 3 | 0 | |
| Washroom Type 4 | 0 | |
| Washroom Type 5 | 0 |
| Total Area: | 0.00 |
| Property Type: | Detached |
| Style: | Bungalow |
| Exterior: | Brick |
| Garage Type: | None |
| (Parking/)Drive: | Private |
| Drive Parking Spaces: | 1 |
| Park #1 | |
| Parking Type: | Private |
| Park #2 | |
| Parking Type: | Private |
| Pool: | None |
| Laundry Access: | Shared |
| CAC Included: | Y |
| Water Included: | N |
| Cabel TV Included: | N |
| Common Elements Included: | N |
| Heat Included: | N |
| Parking Included: | N |
| Condo Tax Included: | N |
| Building Insurance Included: | N |
| Fireplace/Stove: | N |
| Heat Type: | Forced Air |
| Central Air Conditioning: | Central Air |
| Central Vac: | N |
| Laundry Level: | Syste |
| Ensuite Laundry: | F |
| Sewers: | Sewer |
| Although the information displayed is believed to be accurate, no warranties or representations are made of any kind. |
| ROYAL LEPAGE CONNECT REALTY |
|
|

Jag Patel
Broker
Dir:
416-671-5246
Bus:
416-289-3000
Fax:
416-289-3008
| Book Showing | Email a Friend |
Jump To:
At a Glance:
| Type: | Freehold - Detached |
| Area: | Toronto |
| Municipality: | Toronto E09 |
| Neighbourhood: | Woburn |
| Style: | Bungalow |
| Beds: | 2 |
| Baths: | 1 |
| Fireplace: | N |
| Pool: | None |
Locatin Map:

