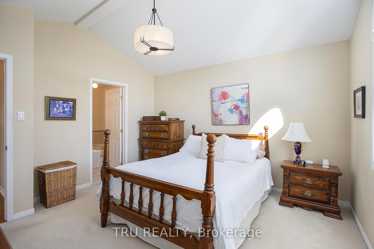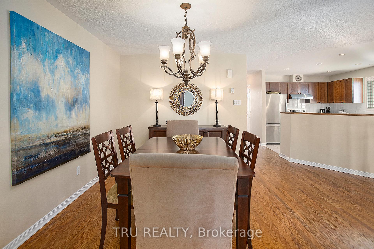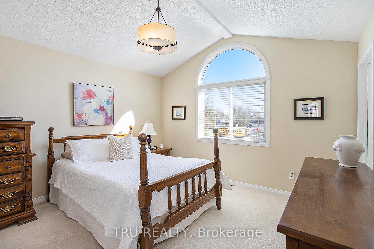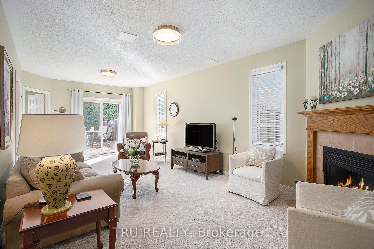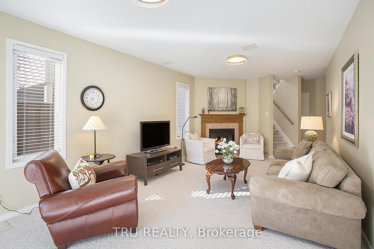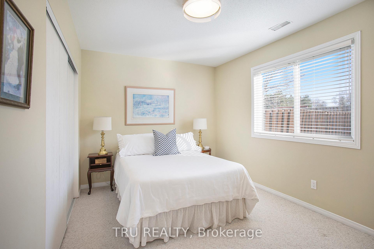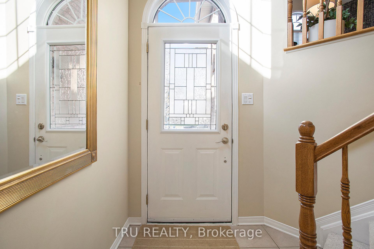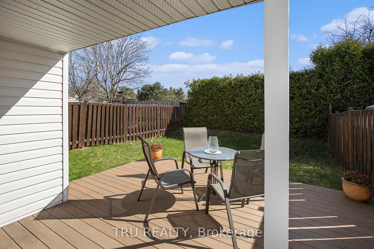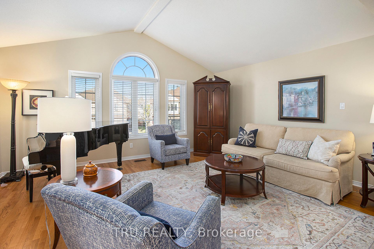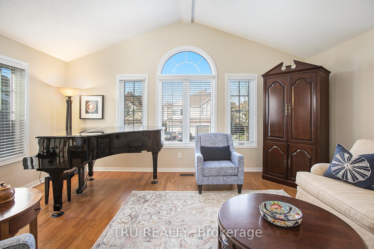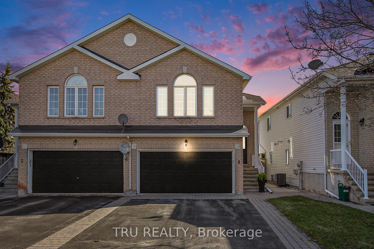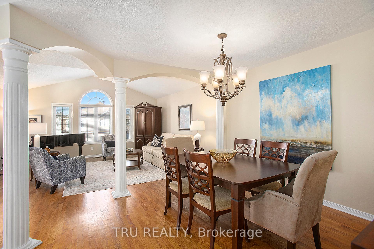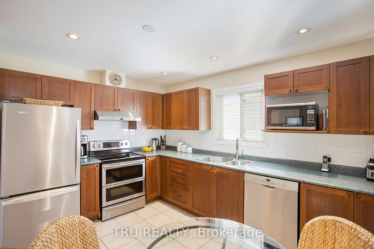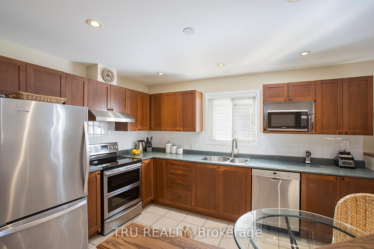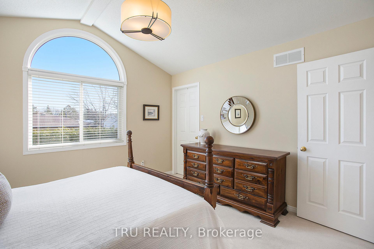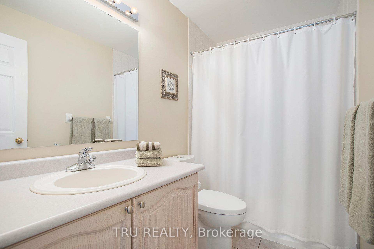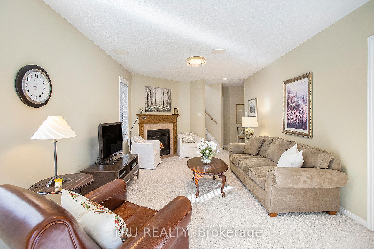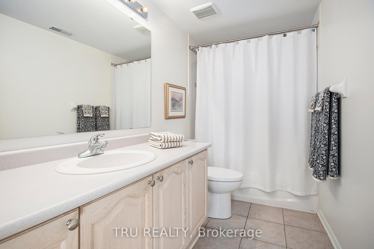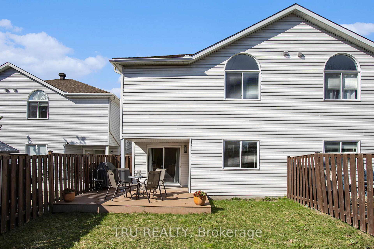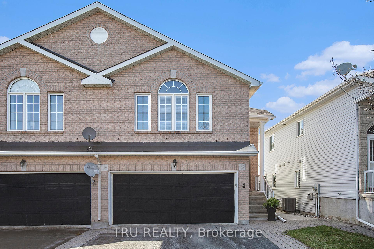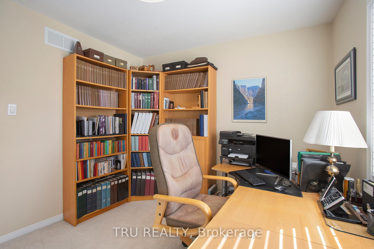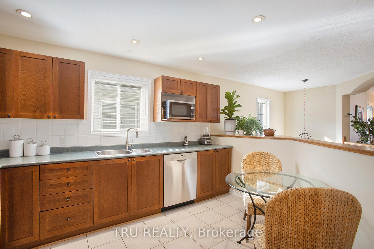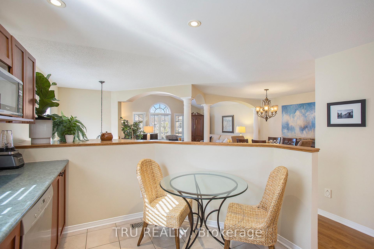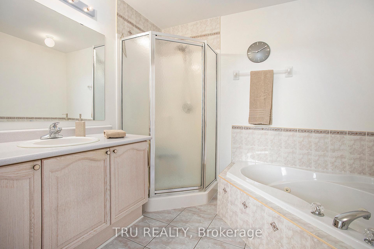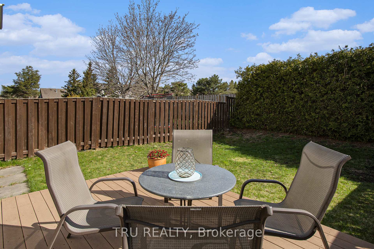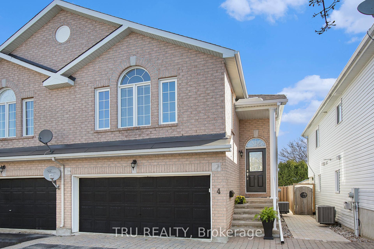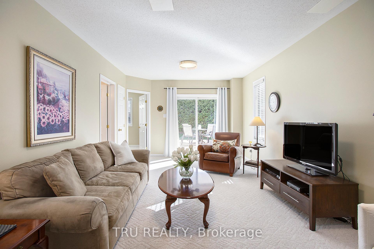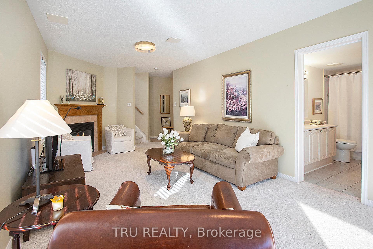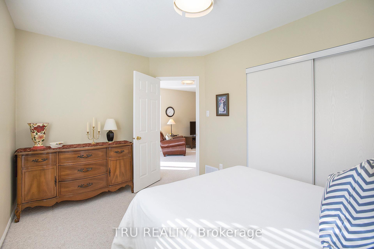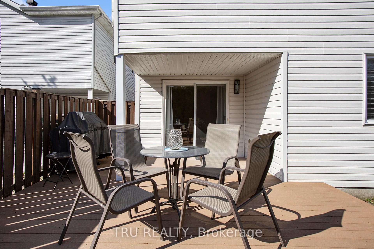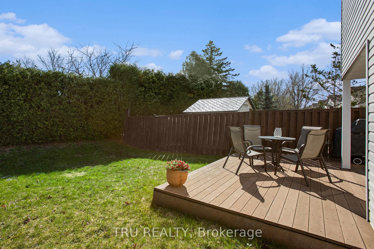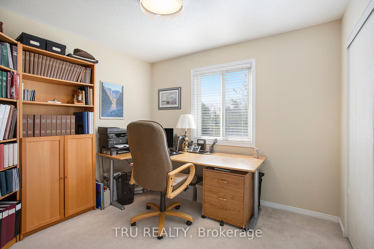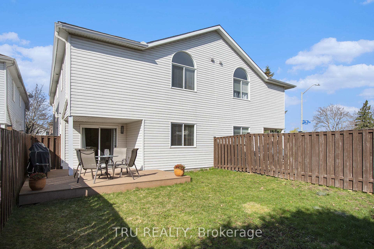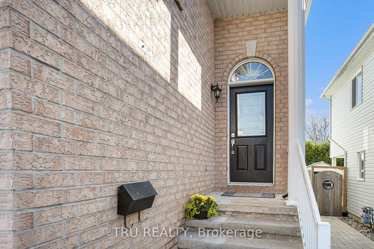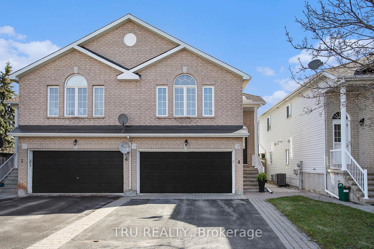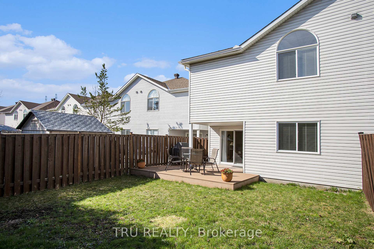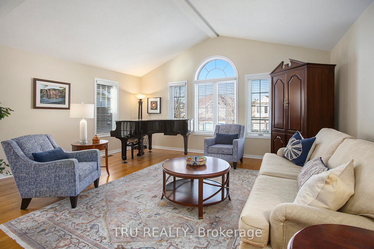$629,900
Available - For Sale
Listing ID: X12121753
4 Castle Glen Cres , Kanata, K2L 4H1, Ottawa
| Welcome to 4 Castle Glen Drive! This standout Windsor 2 model by Olympia Homes was originally built as the model home for Phase 2, and it shows! Larger than neighbouring properties, it offers thoughtful upgrades and a flexible hi-ranch layout perfect for families, multi-generational living, or those needing an in-law or teen suite. The sun-soaked main level features soaring cathedral ceilings, rich dark hardwood floors, and west- and south-facing windows that flood the space with natural light. The open-concept kitchen, living, and dining areas create an ideal flow for entertaining. Two generous bedrooms, including a primary suite with walk-in closet, soaker tub, and separate shower, plus another full bath, complete the level. The bright walkout lower level includes a spacious family room with a gas fireplace, a third bedroom, a full bath, a large utility/storage room, and interior access to the double garage. Enjoy outdoor living with a covered, no-maintenance deck and a fully fenced yard. Located steps from schools, parks, shopping, transit, and the Trans Canada Trail - this one checks all the boxes! |
| Price | $629,900 |
| Taxes: | $3803.00 |
| Assessment Year: | 2024 |
| Occupancy: | Owner |
| Address: | 4 Castle Glen Cres , Kanata, K2L 4H1, Ottawa |
| Directions/Cross Streets: | Terry Fox/Castlefrank |
| Rooms: | 5 |
| Bedrooms: | 3 |
| Bedrooms +: | 0 |
| Family Room: | T |
| Basement: | Finished wit |
| Level/Floor | Room | Length(ft) | Width(ft) | Descriptions | |
| Room 1 | Main | Foyer | 6.33 | 7.58 | |
| Room 2 | Main | Living Ro | 17.32 | 17.38 | Cathedral Ceiling(s), Large Window |
| Room 3 | Main | Dining Ro | 16.17 | 11.41 | Hardwood Floor |
| Room 4 | Main | Kitchen | 9.74 | 12.53 | Eat-in Kitchen |
| Room 5 | Main | Primary B | 12.82 | 12.82 | Walk-In Closet(s) |
| Room 6 | Main | Bathroom | 9.02 | 7.74 | 4 Pc Ensuite |
| Room 7 | Main | Bedroom 2 | 9.41 | 9.97 | |
| Room 8 | Main | Bathroom | 9.05 | 4.79 | 4 Pc Bath |
| Room 9 | Lower | Family Ro | 11.64 | 26.24 | Gas Fireplace, Walk-Out, W/O To Deck |
| Room 10 | Lower | Bedroom 3 | 12.79 | 8.86 | |
| Room 11 | Lower | Bathroom | 10.63 | 4.85 | 4 Pc Bath |
| Room 12 | Lower | Foyer | 8.63 | 5.05 | Closet, Access To Garage |
| Room 13 | Lower | Utility R | 10.63 | 11.15 | Laundry Sink, Combined w/Laundry |
| Washroom Type | No. of Pieces | Level |
| Washroom Type 1 | 4 | Upper |
| Washroom Type 2 | 4 | Lower |
| Washroom Type 3 | 0 | |
| Washroom Type 4 | 0 | |
| Washroom Type 5 | 0 |
| Total Area: | 0.00 |
| Property Type: | Semi-Detached |
| Style: | Bungalow-Raised |
| Exterior: | Brick Front, Vinyl Siding |
| Garage Type: | Attached |
| (Parking/)Drive: | Inside Ent |
| Drive Parking Spaces: | 4 |
| Park #1 | |
| Parking Type: | Inside Ent |
| Park #2 | |
| Parking Type: | Inside Ent |
| Park #3 | |
| Parking Type: | Private Do |
| Pool: | None |
| Other Structures: | Fence - Full |
| Approximatly Square Footage: | 1500-2000 |
| Property Features: | Fenced Yard, Public Transit |
| CAC Included: | N |
| Water Included: | N |
| Cabel TV Included: | N |
| Common Elements Included: | N |
| Heat Included: | N |
| Parking Included: | N |
| Condo Tax Included: | N |
| Building Insurance Included: | N |
| Fireplace/Stove: | Y |
| Heat Type: | Forced Air |
| Central Air Conditioning: | Central Air |
| Central Vac: | N |
| Laundry Level: | Syste |
| Ensuite Laundry: | F |
| Sewers: | Sewer |
| Utilities-Cable: | A |
| Utilities-Hydro: | Y |
$
%
Years
This calculator is for demonstration purposes only. Always consult a professional
financial advisor before making personal financial decisions.
| Although the information displayed is believed to be accurate, no warranties or representations are made of any kind. |
| TRU REALTY |
|
|

Jag Patel
Broker
Dir:
416-671-5246
Bus:
416-289-3000
Fax:
416-289-3008
| Virtual Tour | Book Showing | Email a Friend |
Jump To:
At a Glance:
| Type: | Freehold - Semi-Detached |
| Area: | Ottawa |
| Municipality: | Kanata |
| Neighbourhood: | 9003 - Kanata - Glencairn/Hazeldean |
| Style: | Bungalow-Raised |
| Tax: | $3,803 |
| Beds: | 3 |
| Baths: | 3 |
| Fireplace: | Y |
| Pool: | None |
Locatin Map:
Payment Calculator:

