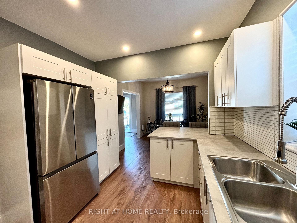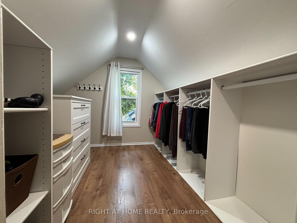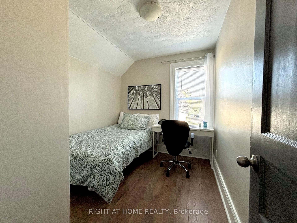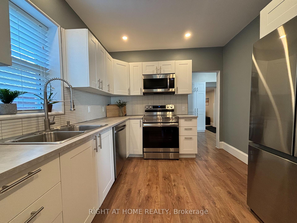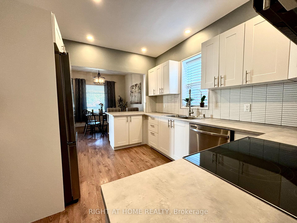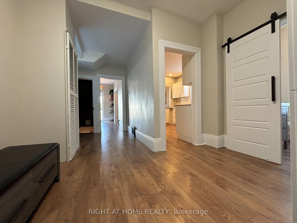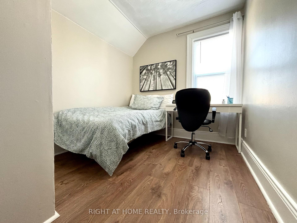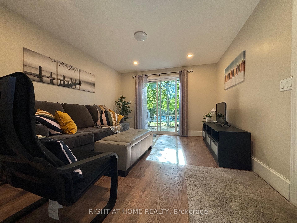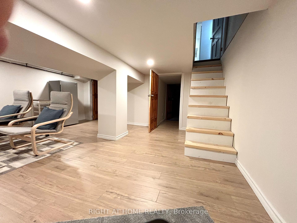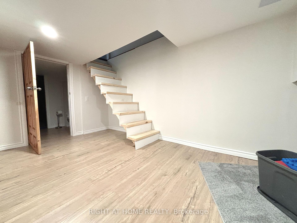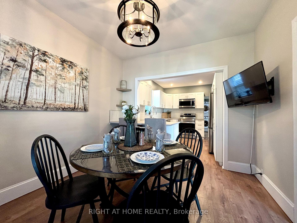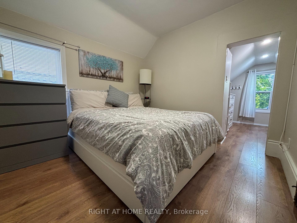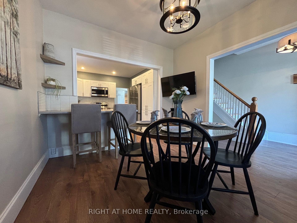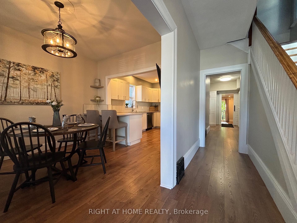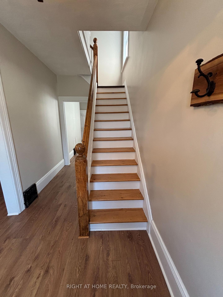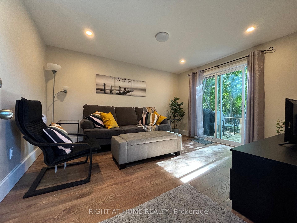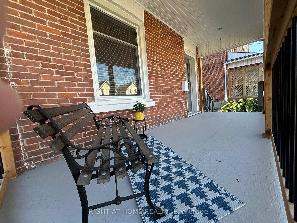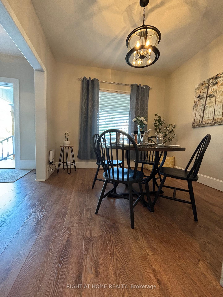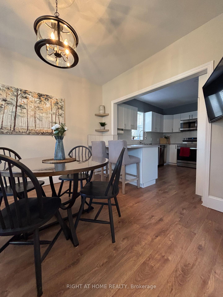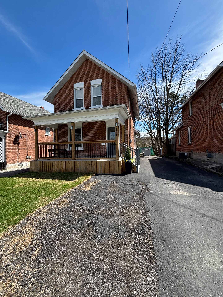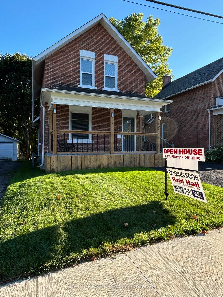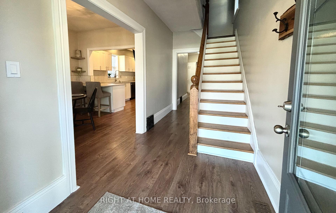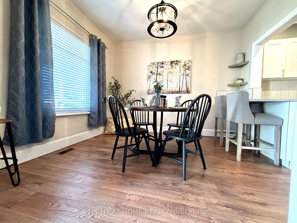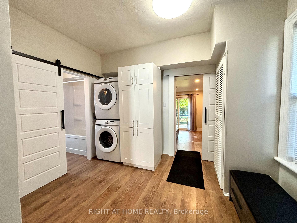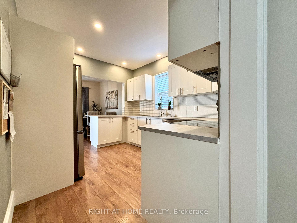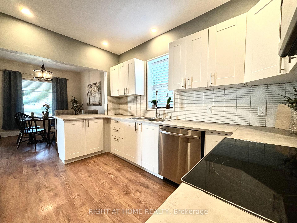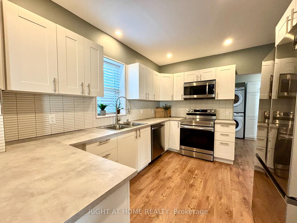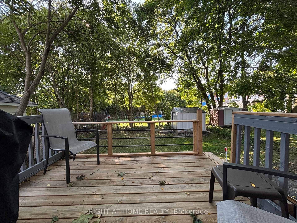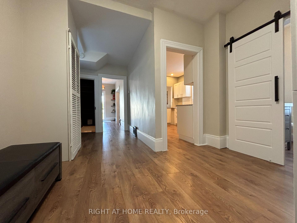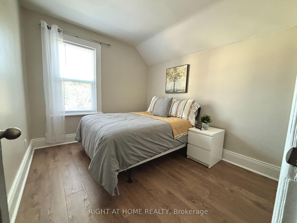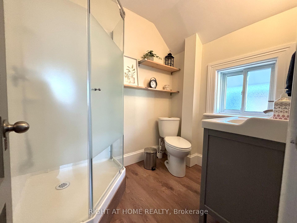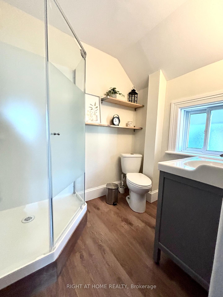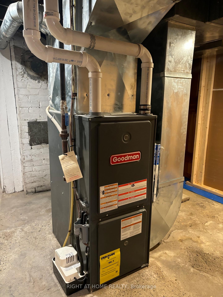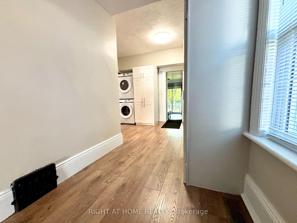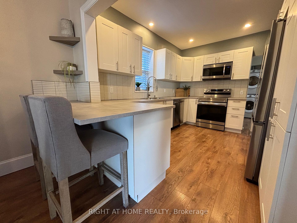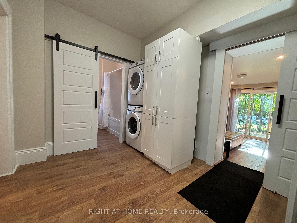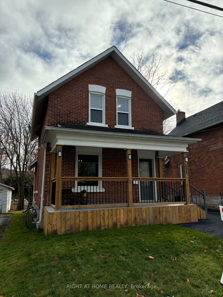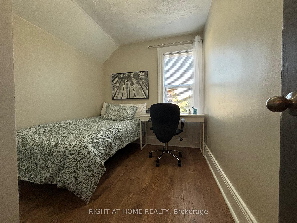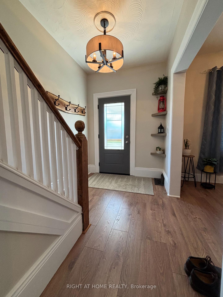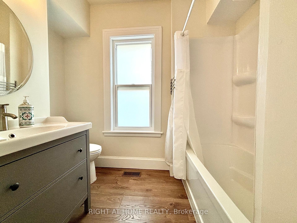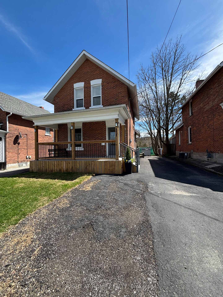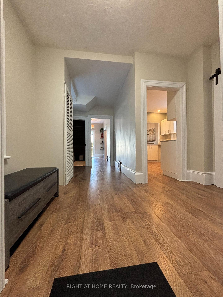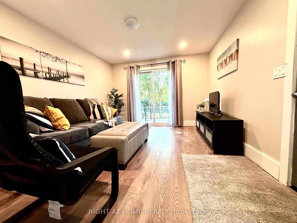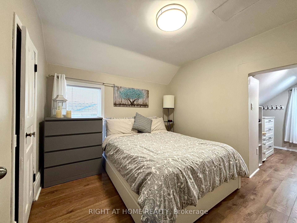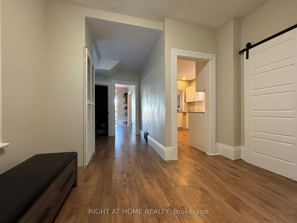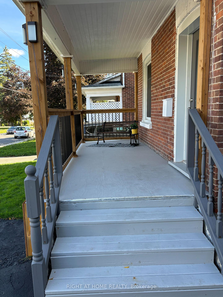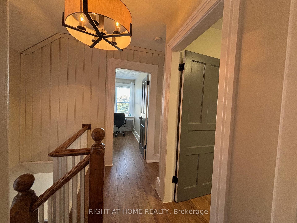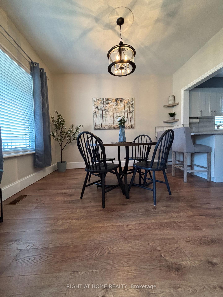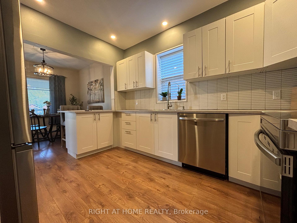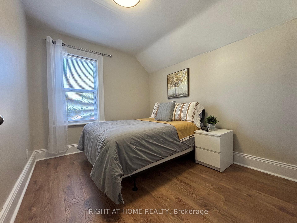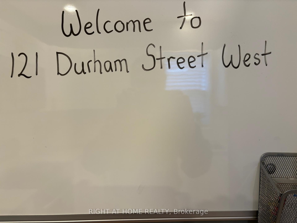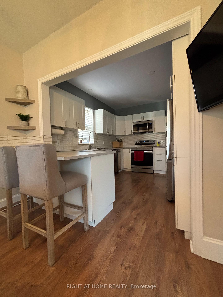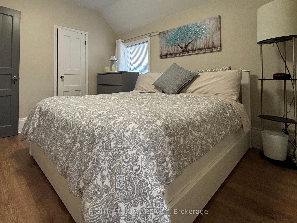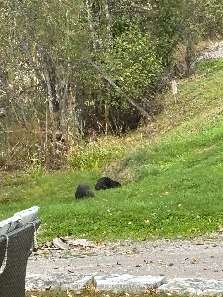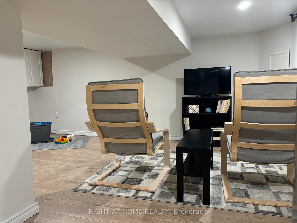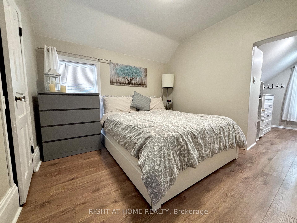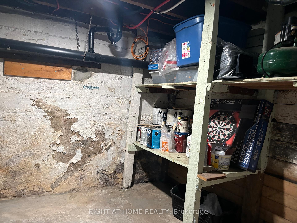$595,000
Available - For Sale
Listing ID: X12121741
121 Durham Stre West , Kawartha Lakes, K9V 2R3, Kawartha Lakes
| Past brought to present: this "Century Home" fully renovated with contemporary finishes ready for new beginnings and lasting memories. Located in South Lindsay in a cared for neighborhood with mature trees, parks, schools and close to downtown and all it has to offer. Open concept kitchen /dining rooms for a warm cozy entertaining atmosphere with a formal touch. Relaxing in the living room with sliding door access to the deck and back yard for casual encounters, BBQing and simply chilling. The second floor with 3 bedrooms and 4 pc bath with larger upgraded windows offering plenty of natural light and a welcoming calm breeze in nice weather. The lower of the home with a large recreation room , 2 pc bath, utility and furnace rooms complete the lower of this meticulous and carefully planned full renovation from top to bottom with no detail spared. Your own private drive with 3 parking spaces and garden shed add to the splendor of this welcoming home. |
| Price | $595,000 |
| Taxes: | $2838.00 |
| Assessment Year: | 2024 |
| Occupancy: | Owner |
| Address: | 121 Durham Stre West , Kawartha Lakes, K9V 2R3, Kawartha Lakes |
| Directions/Cross Streets: | Adelaide & Kent |
| Rooms: | 8 |
| Rooms +: | 3 |
| Bedrooms: | 3 |
| Bedrooms +: | 0 |
| Family Room: | T |
| Basement: | Finished |
| Level/Floor | Room | Length(ft) | Width(ft) | Descriptions | |
| Room 1 | Main | Kitchen | 17.06 | 8.86 | B/I Appliances, Breakfast Area, Large Window |
| Room 2 | Main | Dining Ro | 11.48 | 10.17 | W/O To Porch, Open Concept, Large Window |
| Room 3 | Main | Family Ro | 13.78 | 11.48 | Sliding Doors, W/O To Deck, Carpet Free |
| Room 4 | Main | Bathroom | 10.5 | 8.2 | 4 Pc Bath, Above Grade Window, B/I Vanity |
| Room 5 | Main | Foyer | 9.84 | 6.56 | |
| Room 6 | Second | Primary B | 9.84 | 8.86 | Walk-In Closet(s), L-Shaped Room, Large Window |
| Room 7 | Second | Bedroom 2 | 9.84 | 9.84 | Walk-In Closet(s), Laminate, Large Window |
| Room 8 | Second | Bathroom | 9.84 | 9.18 | 3 Pc Bath |
| Room 9 | Basement | Recreatio | 15.91 | 14.6 | Open Concept, Staircase, Carpet Free |
| Room 10 | Basement | Utility R | 12.46 | 10.17 | |
| Room 11 | Basement | 7.87 | 5.25 | 2 Pc Bath, B/I Vanity |
| Washroom Type | No. of Pieces | Level |
| Washroom Type 1 | 4 | Main |
| Washroom Type 2 | 3 | Second |
| Washroom Type 3 | 2 | Basement |
| Washroom Type 4 | 0 | |
| Washroom Type 5 | 0 |
| Total Area: | 0.00 |
| Approximatly Age: | 100+ |
| Property Type: | Detached |
| Style: | 2-Storey |
| Exterior: | Brick |
| Garage Type: | None |
| Drive Parking Spaces: | 3 |
| Pool: | None |
| Approximatly Age: | 100+ |
| Approximatly Square Footage: | 1500-2000 |
| CAC Included: | N |
| Water Included: | N |
| Cabel TV Included: | N |
| Common Elements Included: | N |
| Heat Included: | N |
| Parking Included: | N |
| Condo Tax Included: | N |
| Building Insurance Included: | N |
| Fireplace/Stove: | N |
| Heat Type: | Forced Air |
| Central Air Conditioning: | Central Air |
| Central Vac: | N |
| Laundry Level: | Syste |
| Ensuite Laundry: | F |
| Elevator Lift: | False |
| Sewers: | Sewer |
| Utilities-Cable: | Y |
| Utilities-Hydro: | Y |
$
%
Years
This calculator is for demonstration purposes only. Always consult a professional
financial advisor before making personal financial decisions.
| Although the information displayed is believed to be accurate, no warranties or representations are made of any kind. |
| RIGHT AT HOME REALTY |
|
|

Jag Patel
Broker
Dir:
416-671-5246
Bus:
416-289-3000
Fax:
416-289-3008
| Book Showing | Email a Friend |
Jump To:
At a Glance:
| Type: | Freehold - Detached |
| Area: | Kawartha Lakes |
| Municipality: | Kawartha Lakes |
| Neighbourhood: | Lindsay |
| Style: | 2-Storey |
| Approximate Age: | 100+ |
| Tax: | $2,838 |
| Beds: | 3 |
| Baths: | 3 |
| Fireplace: | N |
| Pool: | None |
Locatin Map:
Payment Calculator:

