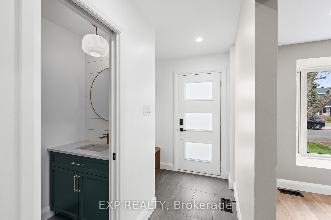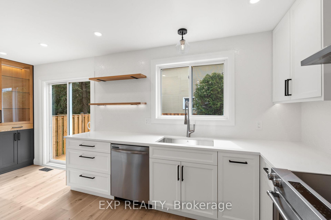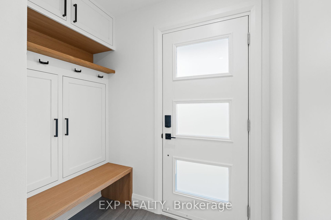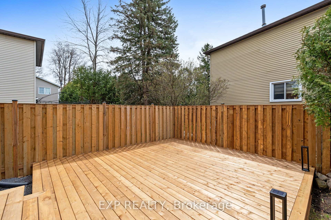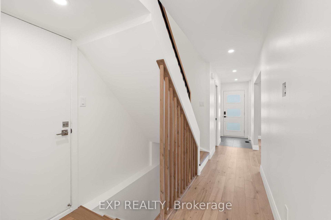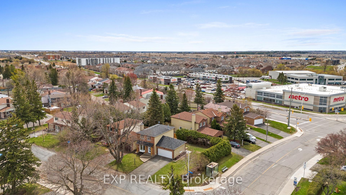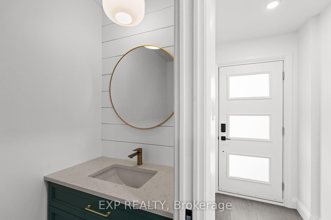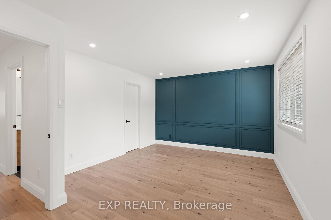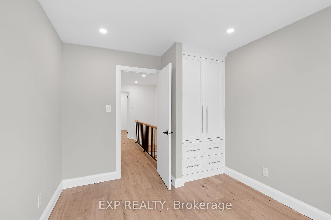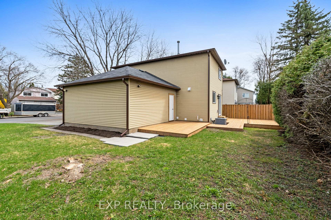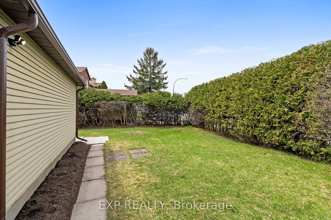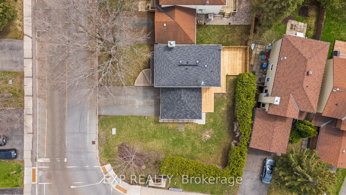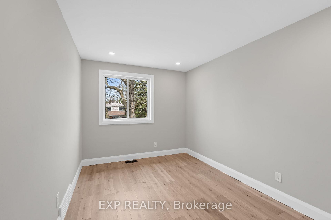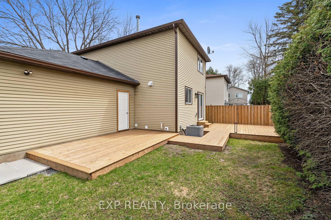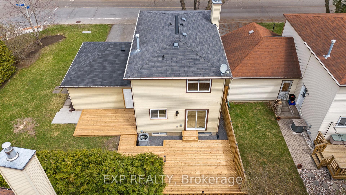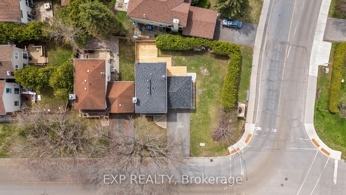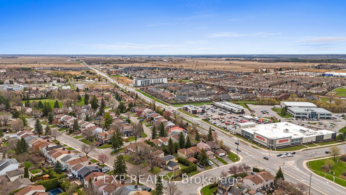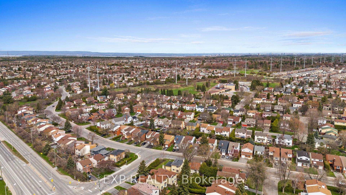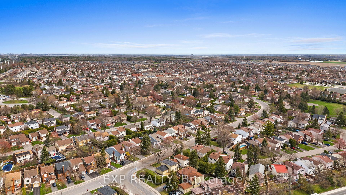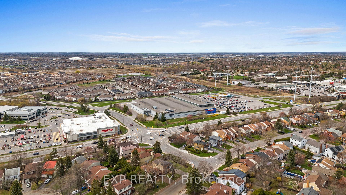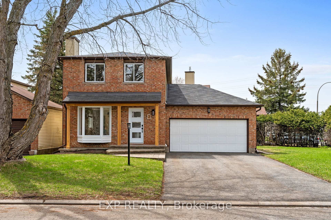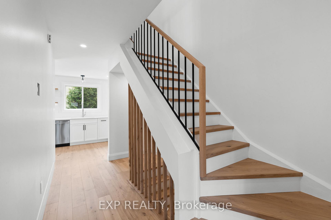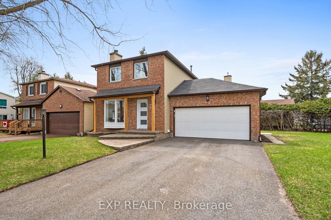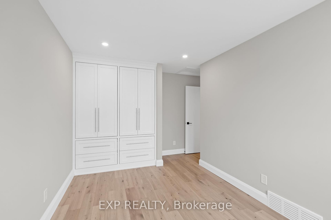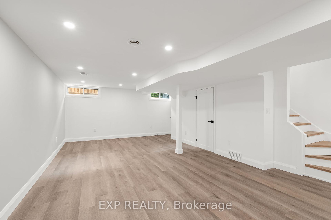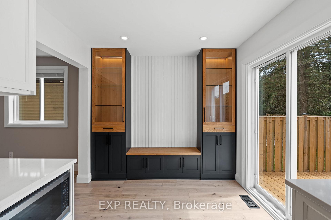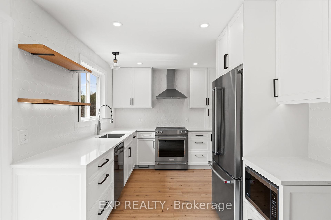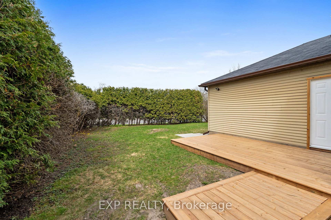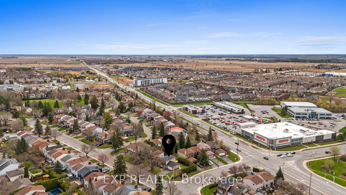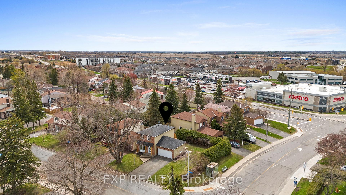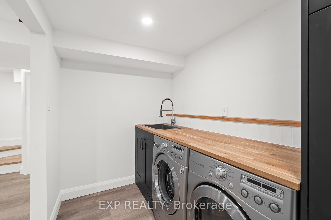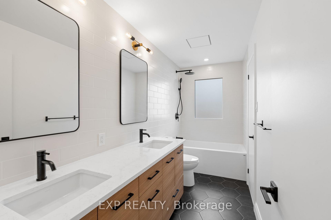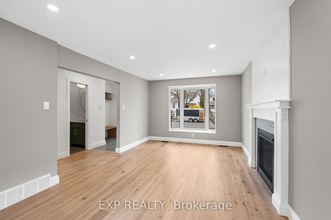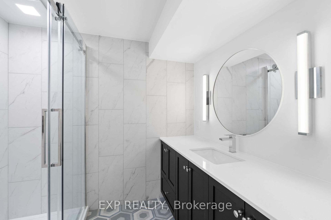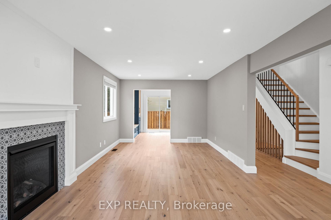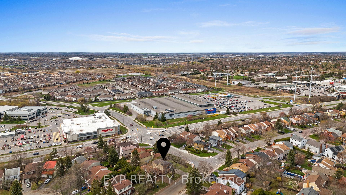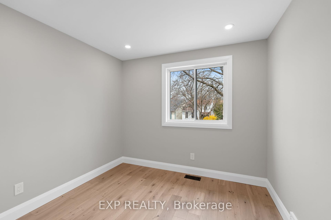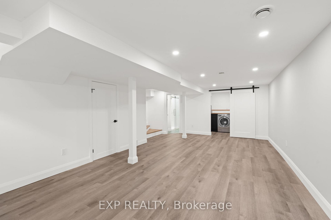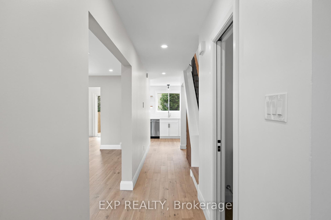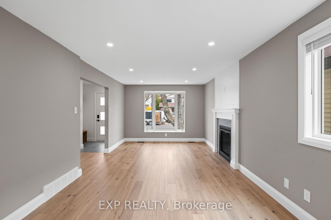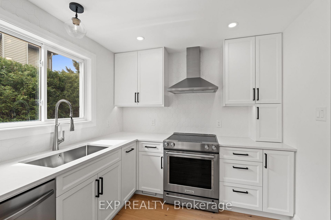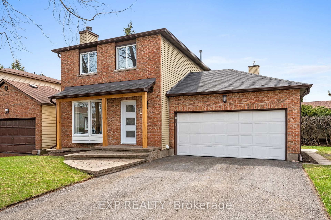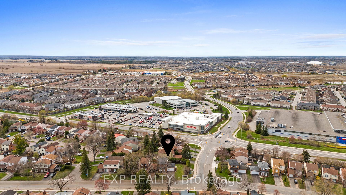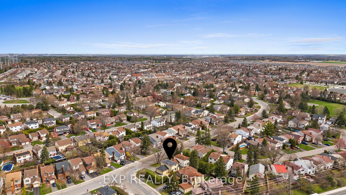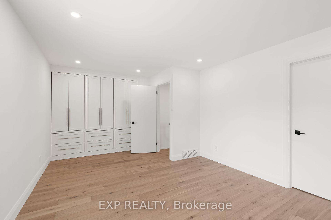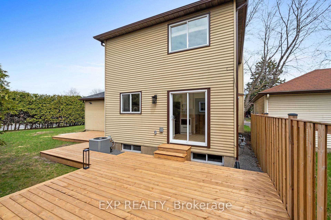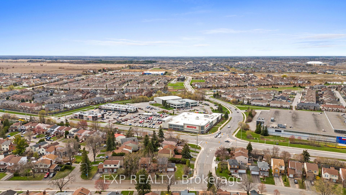$759,900
Available - For Sale
Listing ID: X12121678
2 Equestrian Driv , Kanata, K2M 1C6, Ottawa
| Turn Key and fully updated - this fully renovated 3-bedroom, 3-bathroom home is a true showstopper. A brand new front door opens to a tiled entryway with custom millwork designed to keep coats, shoes, and daily essentials organized. Its the perfect blend of function & style, setting the tone for the craftsmanship & thoughtful design you'll find throughout. Gorgeous oak hardwood flows across all floors, complemented by custom millwork railings that add a polished architectural touch. The living room is bright and welcoming, featuring a large bay window & a brand new gas fireplace with eye-catching patterned tile surround. New lighting, including pot lights with dimmers, is featured throughout the home. The dining area connects seamlessly to the stunning new kitchen, with white quartz countertops, a tiled backsplash, large soft-close drawers, ample custom cabinetry, and built-in storage in the eating area. With plenty of cupboard and counter space, premium appliances, a deep stainless steel basin sink, and tall gooseneck faucet, the space delivers beauty and functionality. Upstairs, the spacious primary bedroom has access to a fully updated cheater door to the main bathroom with sleek fixtures and finishes. 2 additional bright, updated bedrooms complete the upper level. All three bedrooms feature custom built-in closets and drawers, offering high-quality storage without sacrificing design. The fully finished lower level adds a versatile rec room with luxury vinyl floors, a stunning 3-piece bathroom with stand-up shower, and a bright new laundry room with modern barn doors, built-in cabinetry & counter space. The backyard is a true extension of the home, featuring a brand new wraparound deck perfect for relaxing or entertaining. A new fence offers privacy, while mature trees add natural beauty. A double garage w/ inside entry adds convenience and rounds out this exceptional home. All of this, just steps from groceries, parks, schools, and shopping. |
| Price | $759,900 |
| Taxes: | $4654.00 |
| Assessment Year: | 2024 |
| Occupancy: | Vacant |
| Address: | 2 Equestrian Driv , Kanata, K2M 1C6, Ottawa |
| Directions/Cross Streets: | Equestrian & Cadence |
| Rooms: | 8 |
| Bedrooms: | 3 |
| Bedrooms +: | 0 |
| Family Room: | T |
| Basement: | Full, Finished |
| Level/Floor | Room | Length(ft) | Width(ft) | Descriptions | |
| Room 1 | Main | Foyer | 7.25 | 4.13 | |
| Room 2 | Main | Powder Ro | 3.31 | 6.04 | |
| Room 3 | Main | Living Ro | 10.92 | 22.7 | |
| Room 4 | Main | Dining Ro | |||
| Room 5 | Main | Kitchen | 12.5 | 8.92 | |
| Room 6 | Main | Breakfast | 5.97 | 8.95 | |
| Room 7 | Second | Primary B | 18.53 | 12.3 | |
| Room 8 | Second | Bathroom | 11.58 | 14.27 | |
| Room 9 | Second | Bedroom 2 | 9.22 | 10.46 | |
| Room 10 | Second | Bedroom 3 | 11.64 | 14.46 | |
| Room 11 | Basement | Recreatio | 14.56 | 24.47 | |
| Room 12 | Basement | Laundry | 9.58 | 5.74 | |
| Room 13 | Basement | Bathroom | 7.64 | 8.3 | |
| Room 14 | Basement | Utility R | 3.9 | 14.01 |
| Washroom Type | No. of Pieces | Level |
| Washroom Type 1 | 2 | Main |
| Washroom Type 2 | 5 | Second |
| Washroom Type 3 | 3 | Basement |
| Washroom Type 4 | 0 | |
| Washroom Type 5 | 0 |
| Total Area: | 0.00 |
| Property Type: | Detached |
| Style: | 2-Storey |
| Exterior: | Brick, Vinyl Siding |
| Garage Type: | Attached |
| (Parking/)Drive: | Lane |
| Drive Parking Spaces: | 4 |
| Park #1 | |
| Parking Type: | Lane |
| Park #2 | |
| Parking Type: | Lane |
| Pool: | None |
| Approximatly Square Footage: | 1100-1500 |
| CAC Included: | N |
| Water Included: | N |
| Cabel TV Included: | N |
| Common Elements Included: | N |
| Heat Included: | N |
| Parking Included: | N |
| Condo Tax Included: | N |
| Building Insurance Included: | N |
| Fireplace/Stove: | Y |
| Heat Type: | Forced Air |
| Central Air Conditioning: | Central Air |
| Central Vac: | N |
| Laundry Level: | Syste |
| Ensuite Laundry: | F |
| Sewers: | Sewer |
$
%
Years
This calculator is for demonstration purposes only. Always consult a professional
financial advisor before making personal financial decisions.
| Although the information displayed is believed to be accurate, no warranties or representations are made of any kind. |
| EXP REALTY |
|
|

Jag Patel
Broker
Dir:
416-671-5246
Bus:
416-289-3000
Fax:
416-289-3008
| Book Showing | Email a Friend |
Jump To:
At a Glance:
| Type: | Freehold - Detached |
| Area: | Ottawa |
| Municipality: | Kanata |
| Neighbourhood: | 9004 - Kanata - Bridlewood |
| Style: | 2-Storey |
| Tax: | $4,654 |
| Beds: | 3 |
| Baths: | 3 |
| Fireplace: | Y |
| Pool: | None |
Locatin Map:
Payment Calculator:

