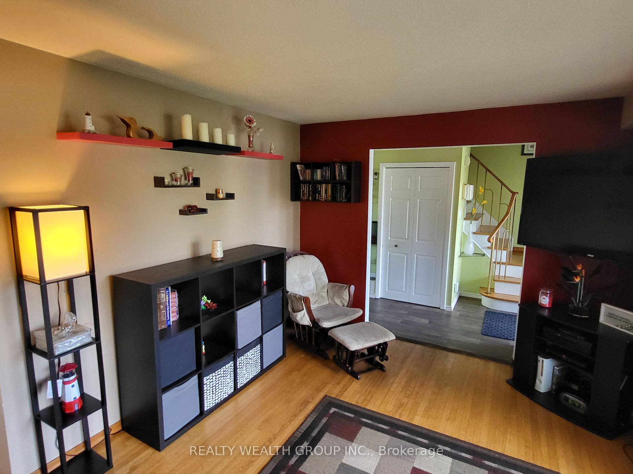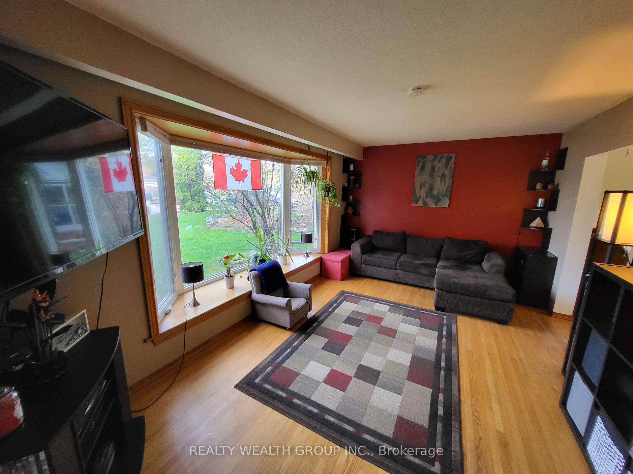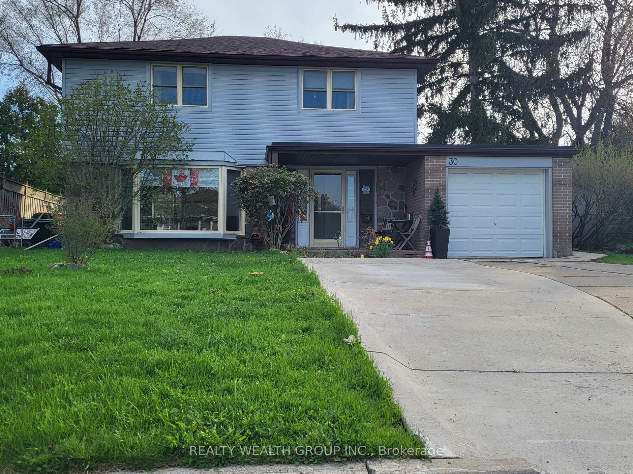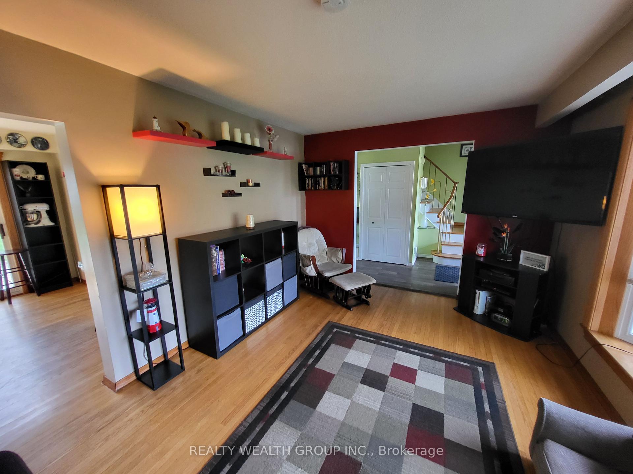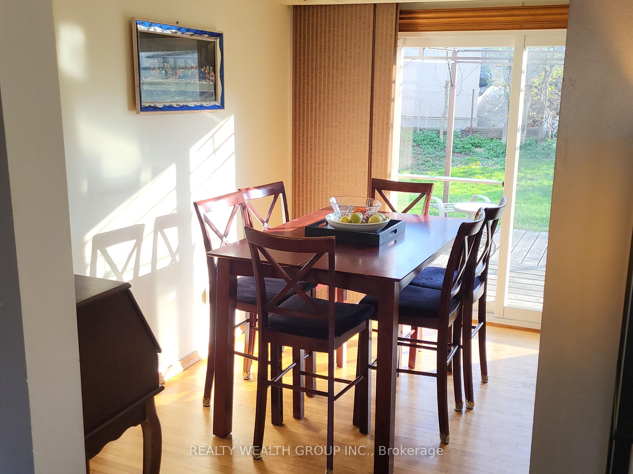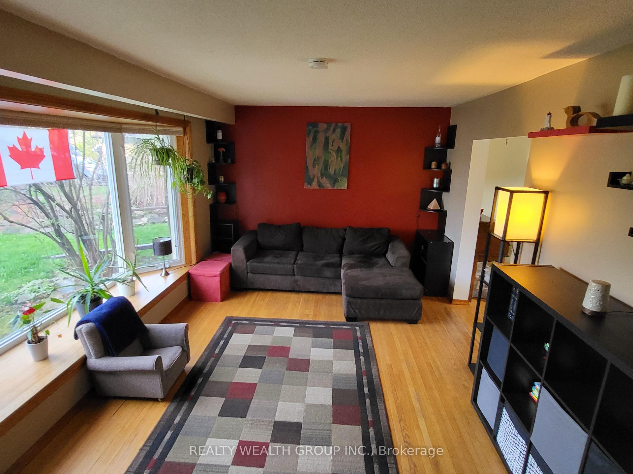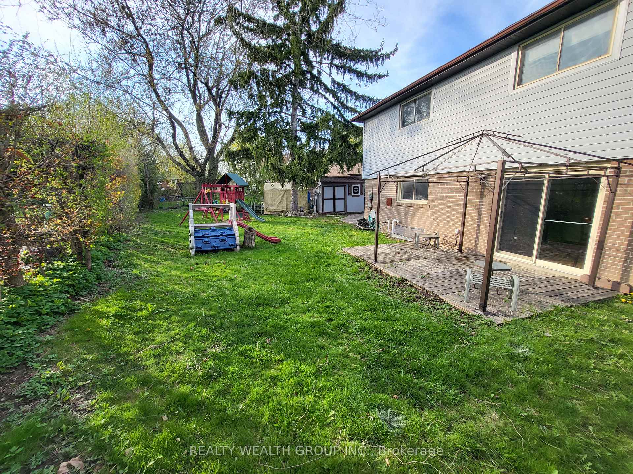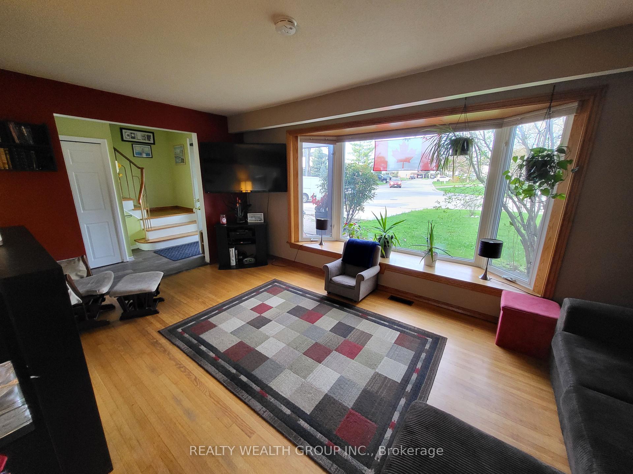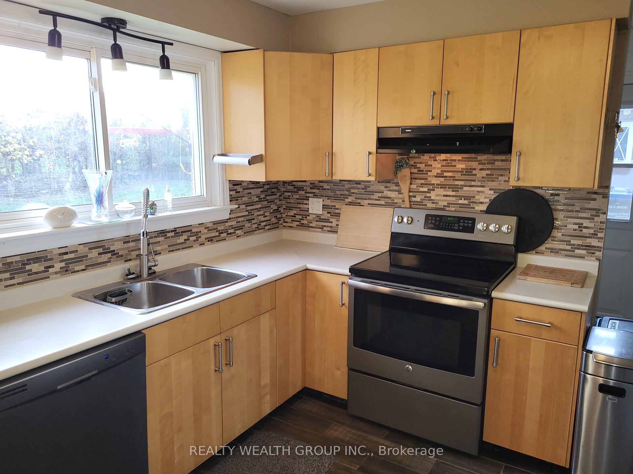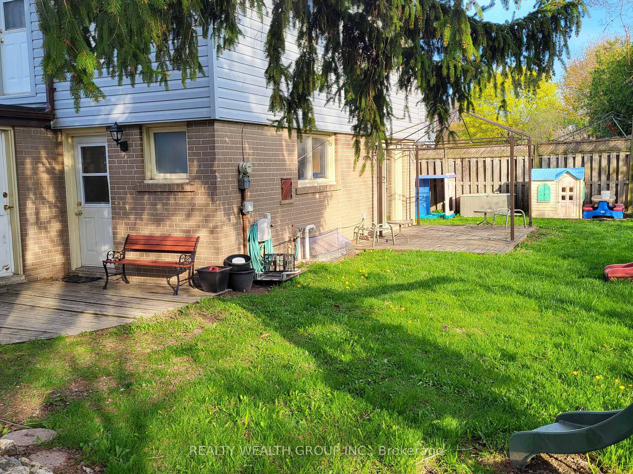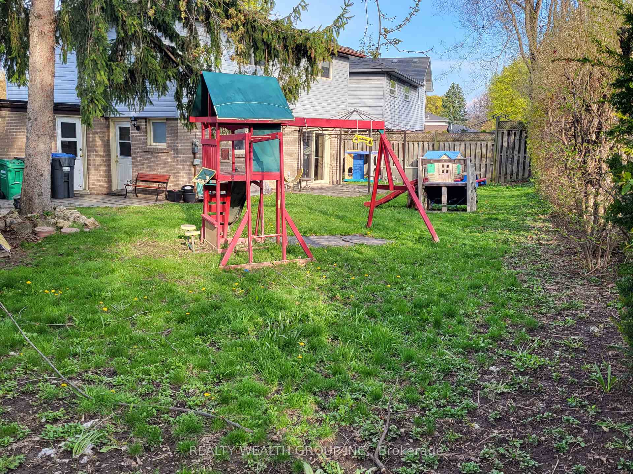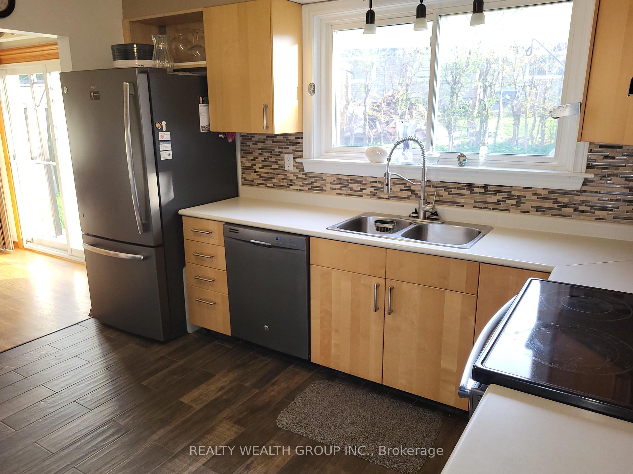$859,000
Available - For Sale
Listing ID: W12121713
30 Allendale Road , Brampton, L6W 2Y8, Peel
| Welcome to this well maintained 4-bedroom detached home, situated on a spacious pie-shaped lot. This home features a generously-sized living room, a separate dining room, and a well-appointed kitchen located at the back of the home for easy supervision of the kids. The entertainment-ready back deck is perfect for hosting gatherings. The home also includes a professional office with separate access from the backyard allocating two thirds of the garage, ideal for remote work. 4 Car parking. Dont miss out on this incredible opportunity! Upgrades include, Newer Furnace and A/C, New Siding 2020, Roof 2018, newer concrete on drive 2018, |
| Price | $859,000 |
| Taxes: | $4969.76 |
| Occupancy: | Owner |
| Address: | 30 Allendale Road , Brampton, L6W 2Y8, Peel |
| Directions/Cross Streets: | Benton / Allendale |
| Rooms: | 7 |
| Rooms +: | 2 |
| Bedrooms: | 4 |
| Bedrooms +: | 1 |
| Family Room: | F |
| Basement: | Finished |
| Level/Floor | Room | Length(ft) | Width(ft) | Descriptions | |
| Room 1 | Ground | Living Ro | 17.06 | 10.66 | Hardwood Floor, Casement Windows, Bay Window |
| Room 2 | Ground | Dining Ro | 10.96 | 10 | Hardwood Floor, W/O To Deck, Sliding Doors |
| Room 3 | Ground | Kitchen | 12.04 | 10 | Ceramic Floor, Modern Kitchen, Ceramic Backsplash |
| Room 4 | Second | Primary B | 12.96 | 10.17 | Hardwood Floor, Double Closet |
| Room 5 | Second | Bedroom 2 | 10.5 | 10.17 | Hardwood Floor, Closet |
| Room 6 | Second | Bedroom 3 | 10.82 | 9.84 | Hardwood Floor, Closet |
| Room 7 | Second | Bedroom 4 | 10.5 | 9.51 | Hardwood Floor |
| Room 8 | Basement | Family Ro | 23.62 | 10.73 | Ceramic Floor, Pot Lights, Crown Moulding |
| Room 9 | Basement | Bedroom | 11.55 | 10.96 | Porcelain Floor, Window |
| Room 10 | Basement | Laundry | 12.66 | 15.09 | Concrete Floor |
| Room 11 | Ground | Office | Broadloom, W/O To Yard |
| Washroom Type | No. of Pieces | Level |
| Washroom Type 1 | 4 | Second |
| Washroom Type 2 | 2 | Ground |
| Washroom Type 3 | 0 | |
| Washroom Type 4 | 0 | |
| Washroom Type 5 | 0 |
| Total Area: | 0.00 |
| Property Type: | Detached |
| Style: | 2-Storey |
| Exterior: | Brick, Vinyl Siding |
| Garage Type: | Attached |
| (Parking/)Drive: | Private Do |
| Drive Parking Spaces: | 4 |
| Park #1 | |
| Parking Type: | Private Do |
| Park #2 | |
| Parking Type: | Private Do |
| Pool: | None |
| Approximatly Square Footage: | 1500-2000 |
| CAC Included: | N |
| Water Included: | N |
| Cabel TV Included: | N |
| Common Elements Included: | N |
| Heat Included: | N |
| Parking Included: | N |
| Condo Tax Included: | N |
| Building Insurance Included: | N |
| Fireplace/Stove: | N |
| Heat Type: | Forced Air |
| Central Air Conditioning: | Central Air |
| Central Vac: | N |
| Laundry Level: | Syste |
| Ensuite Laundry: | F |
| Sewers: | Sewer |
$
%
Years
This calculator is for demonstration purposes only. Always consult a professional
financial advisor before making personal financial decisions.
| Although the information displayed is believed to be accurate, no warranties or representations are made of any kind. |
| REALTY WEALTH GROUP INC. |
|
|

Jag Patel
Broker
Dir:
416-671-5246
Bus:
416-289-3000
Fax:
416-289-3008
| Book Showing | Email a Friend |
Jump To:
At a Glance:
| Type: | Freehold - Detached |
| Area: | Peel |
| Municipality: | Brampton |
| Neighbourhood: | Brampton East |
| Style: | 2-Storey |
| Tax: | $4,969.76 |
| Beds: | 4+1 |
| Baths: | 2 |
| Fireplace: | N |
| Pool: | None |
Locatin Map:
Payment Calculator:

