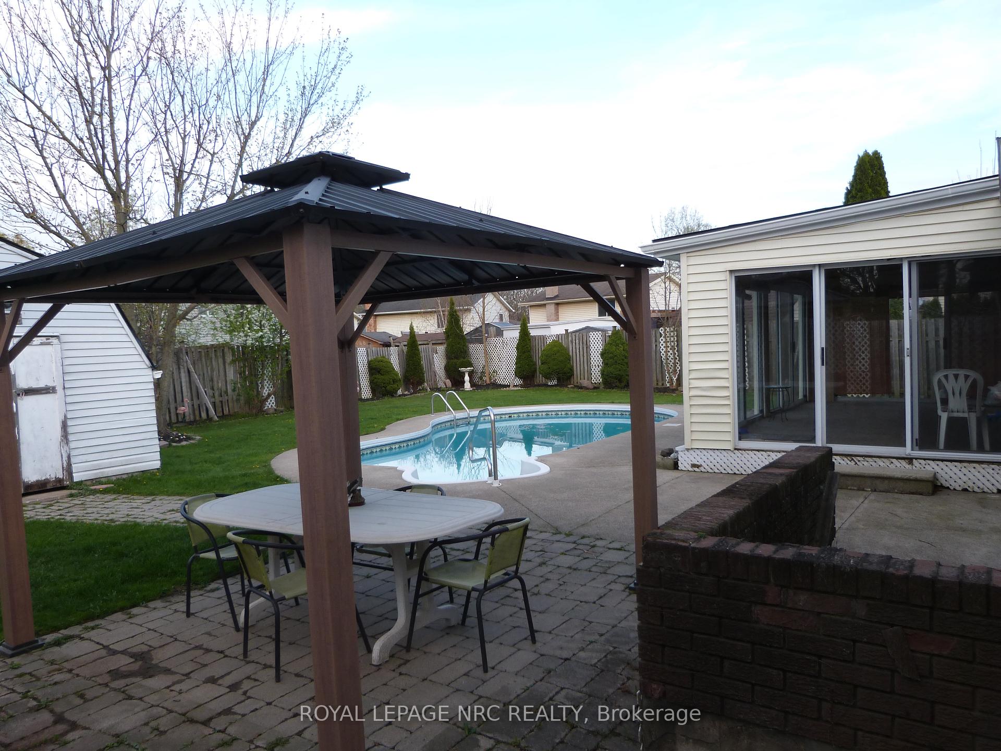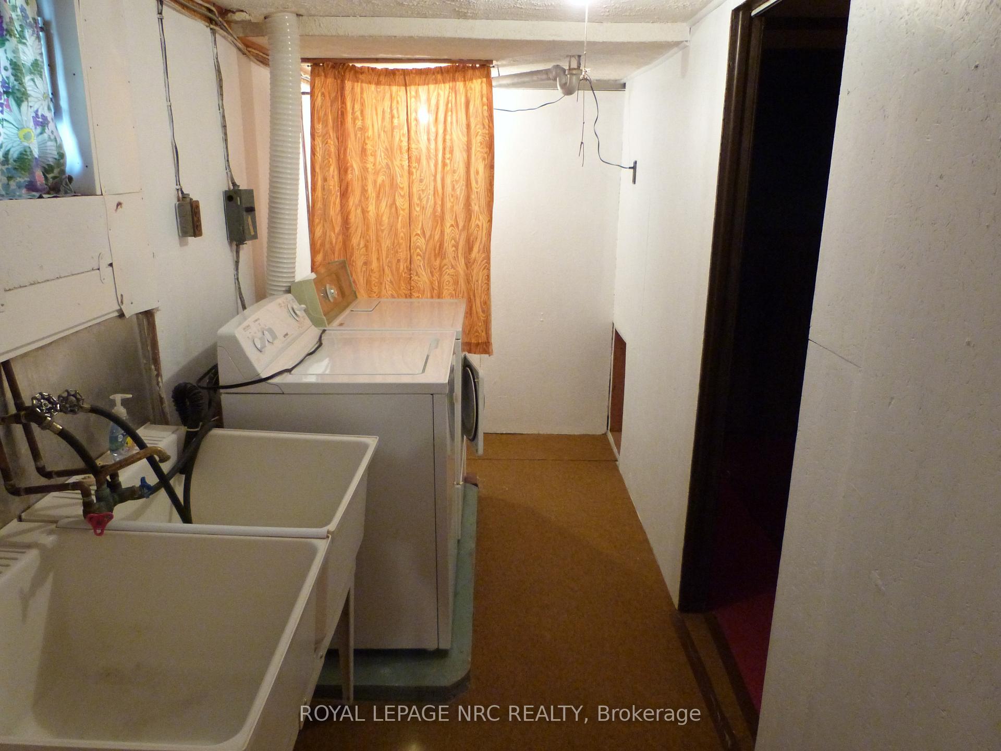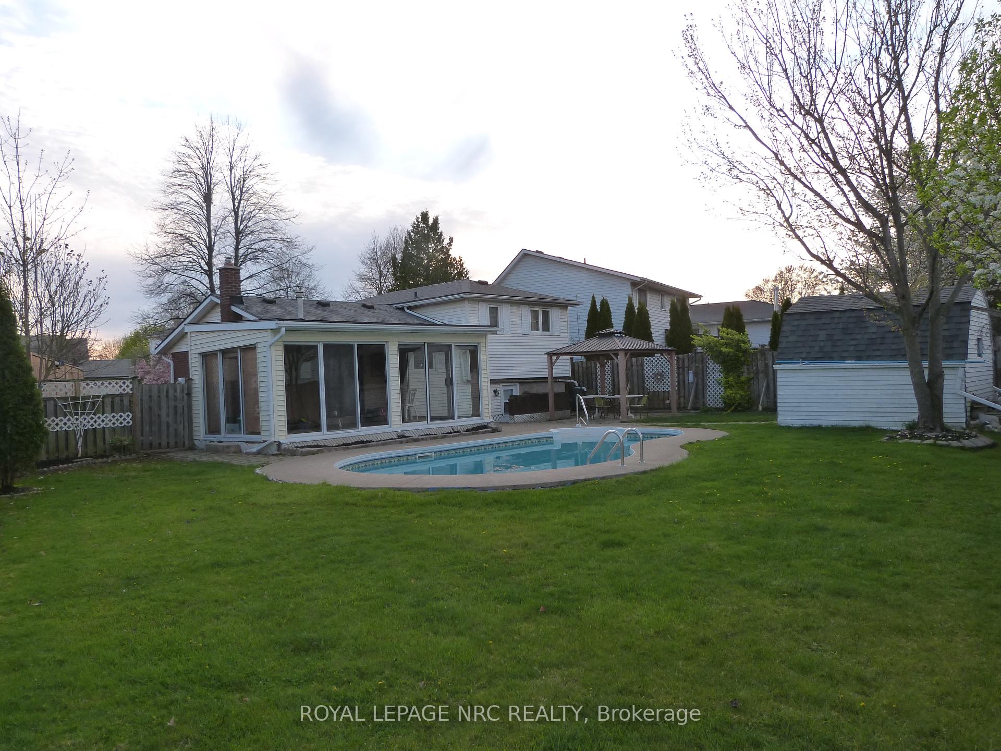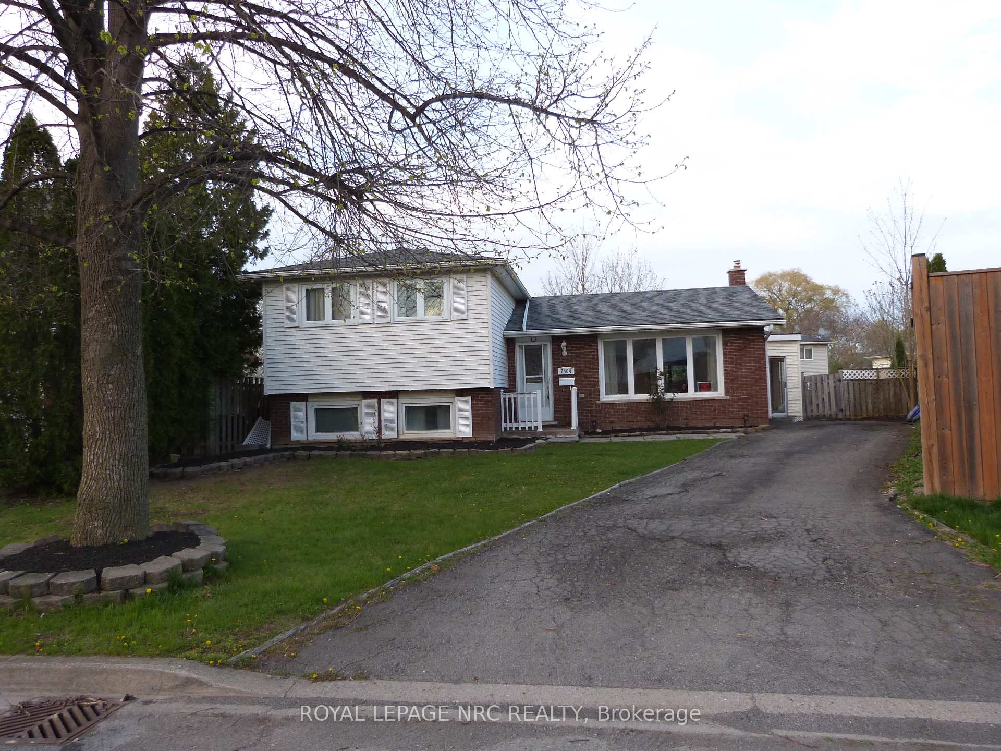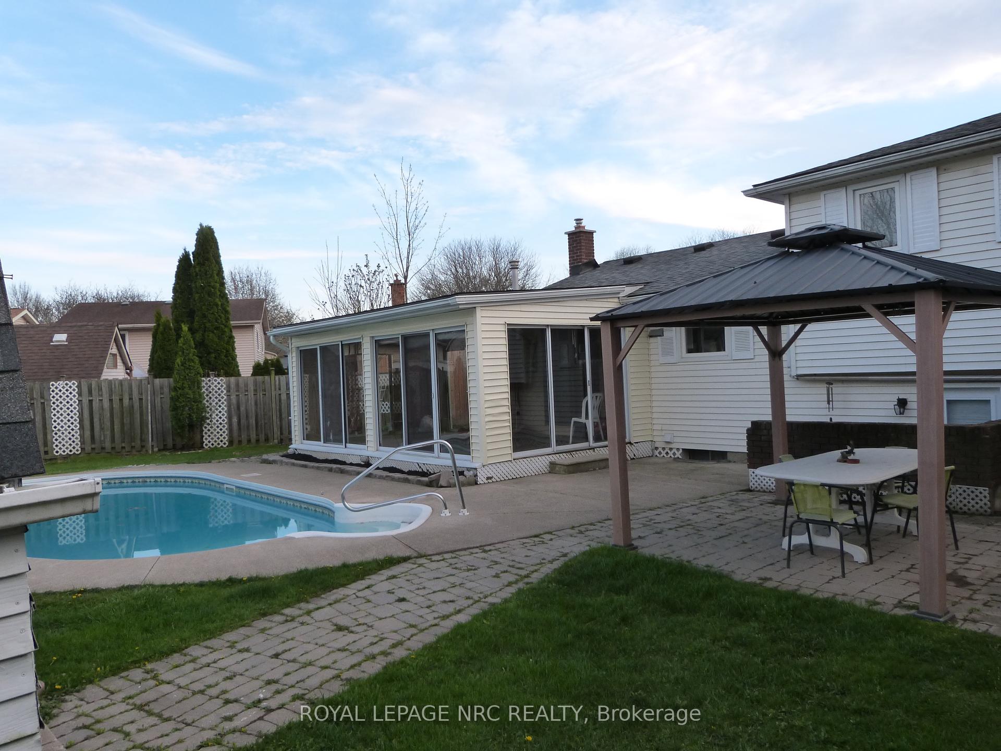$730,000
Available - For Sale
Listing ID: X12121672
7404 SANDY Cour , Niagara Falls, L2G 7R3, Niagara
| This 4 level side-split house features a kidney shaped in-ground pool and a large sunroom over looking the landscaped yard and pool. There are 3 bedrooms on level 2 with a 4pc bathroom.The main floor has a good size living room, dining room with patio doors to the sunroom and a kitchen.The basement level has a very large family room with a gas fireplace, 3pc bathroom and a walkout that could be an ideal in-law situation. The 4th level known as the lower level consists of a good size rec-room, laundry room and furnace room.The quaint landscaped backyard is fenced in and has an interlocking patio with a gazebo.pool liner 2012, pool pump approx.7 years, roof approx. 5 years, furnace approx. 5 years, C/A age unknown. Quick closing available.Previous leak in basement repaired.Property taxes from Niagara Falls property tax calculator. |
| Price | $730,000 |
| Taxes: | $3853.00 |
| Occupancy: | Vacant |
| Address: | 7404 SANDY Cour , Niagara Falls, L2G 7R3, Niagara |
| Acreage: | < .50 |
| Directions/Cross Streets: | DRUMMOND ROAD |
| Rooms: | 7 |
| Rooms +: | 5 |
| Bedrooms: | 3 |
| Bedrooms +: | 0 |
| Family Room: | T |
| Basement: | Finished wit |
| Level/Floor | Room | Length(ft) | Width(ft) | Descriptions | |
| Room 1 | Second | Bedroom | 17.29 | 13.38 | |
| Room 2 | Second | Bedroom 2 | 12.6 | 9.68 | |
| Room 3 | Second | Bedroom 3 | 11.09 | 10.59 | |
| Room 4 | Second | Bathroom | 11.09 | 4.99 | 4 Pc Bath |
| Room 5 | Main | Dining Ro | 12.27 | 12.69 | |
| Room 6 | Main | Living Ro | 17.97 | 11.87 | |
| Room 7 | Main | Kitchen | 12.17 | 12.37 | |
| Room 8 | Basement | Family Ro | 35.59 | 13.58 | |
| Room 9 | Basement | Bathroom | 11.28 | 8.07 | 3 Pc Bath |
| Room 10 | Lower | Recreatio | 24.08 | 13.28 | |
| Room 11 | Lower | Furnace R | 11.97 | 9.58 | |
| Room 12 | Lower | Laundry | 13.97 | 11.97 | |
| Room 13 | Main | Sunroom | 23.39 | 14.37 |
| Washroom Type | No. of Pieces | Level |
| Washroom Type 1 | 4 | Second |
| Washroom Type 2 | 3 | Basement |
| Washroom Type 3 | 0 | |
| Washroom Type 4 | 0 | |
| Washroom Type 5 | 0 |
| Total Area: | 0.00 |
| Approximatly Age: | 31-50 |
| Property Type: | Detached |
| Style: | Sidesplit 4 |
| Exterior: | Brick, Vinyl Siding |
| Garage Type: | None |
| (Parking/)Drive: | Private |
| Drive Parking Spaces: | 4 |
| Park #1 | |
| Parking Type: | Private |
| Park #2 | |
| Parking Type: | Private |
| Pool: | Inground |
| Approximatly Age: | 31-50 |
| Approximatly Square Footage: | 1100-1500 |
| CAC Included: | N |
| Water Included: | N |
| Cabel TV Included: | N |
| Common Elements Included: | N |
| Heat Included: | N |
| Parking Included: | N |
| Condo Tax Included: | N |
| Building Insurance Included: | N |
| Fireplace/Stove: | Y |
| Heat Type: | Forced Air |
| Central Air Conditioning: | Central Air |
| Central Vac: | N |
| Laundry Level: | Syste |
| Ensuite Laundry: | F |
| Sewers: | Sewer |
| Utilities-Cable: | Y |
| Utilities-Hydro: | Y |
$
%
Years
This calculator is for demonstration purposes only. Always consult a professional
financial advisor before making personal financial decisions.
| Although the information displayed is believed to be accurate, no warranties or representations are made of any kind. |
| ROYAL LEPAGE NRC REALTY |
|
|

Jag Patel
Broker
Dir:
416-671-5246
Bus:
416-289-3000
Fax:
416-289-3008
| Book Showing | Email a Friend |
Jump To:
At a Glance:
| Type: | Freehold - Detached |
| Area: | Niagara |
| Municipality: | Niagara Falls |
| Neighbourhood: | 220 - Oldfield |
| Style: | Sidesplit 4 |
| Approximate Age: | 31-50 |
| Tax: | $3,853 |
| Beds: | 3 |
| Baths: | 2 |
| Fireplace: | Y |
| Pool: | Inground |
Locatin Map:
Payment Calculator:

