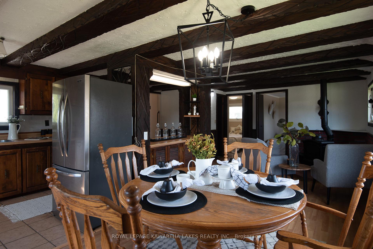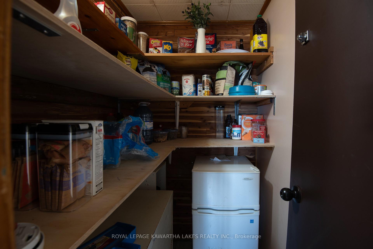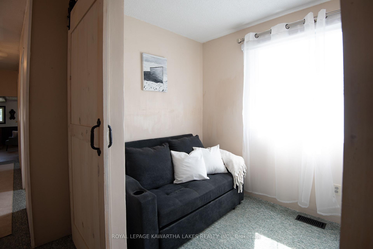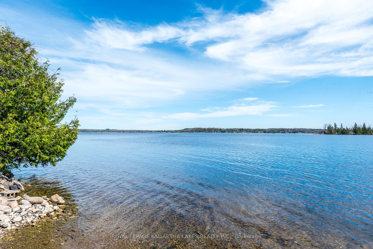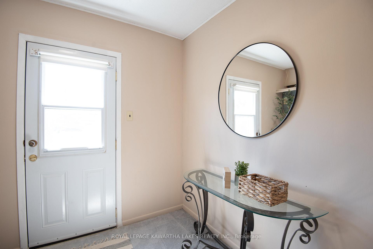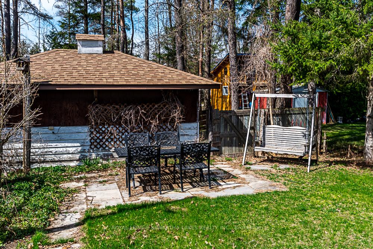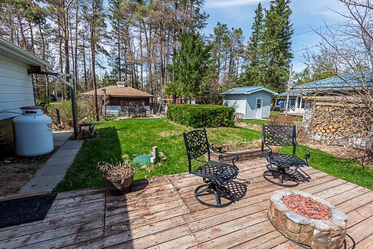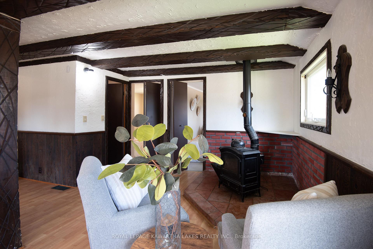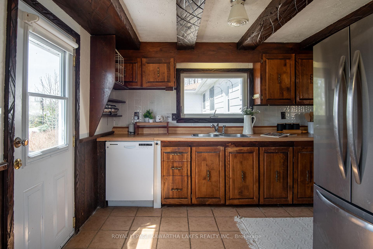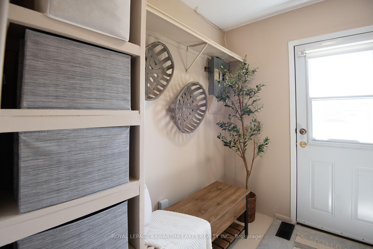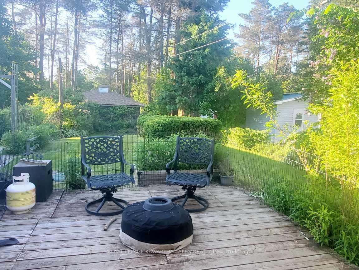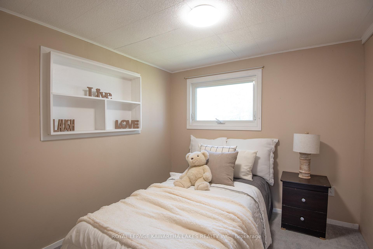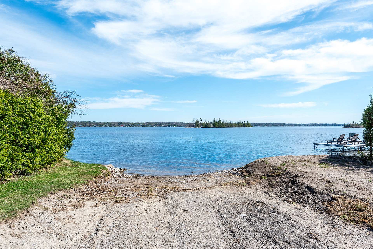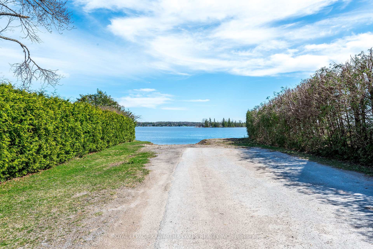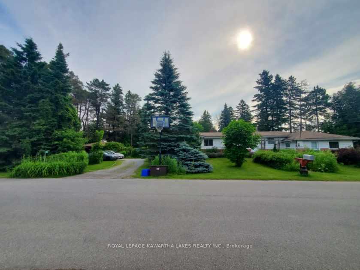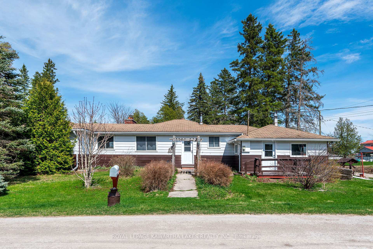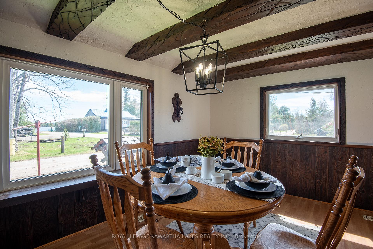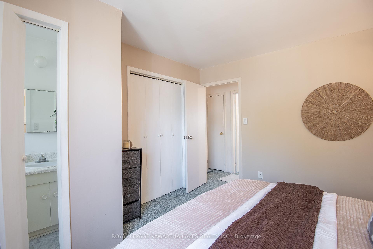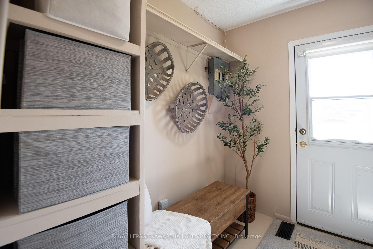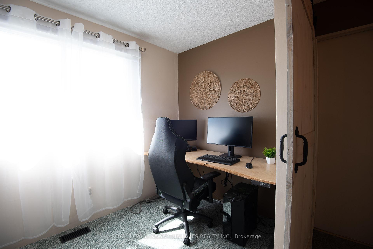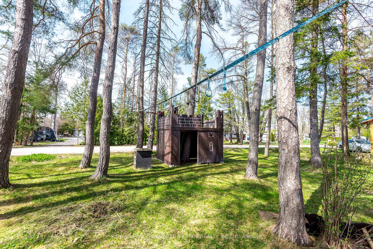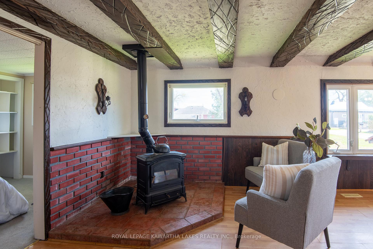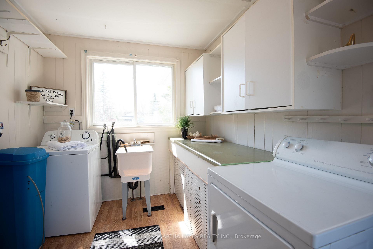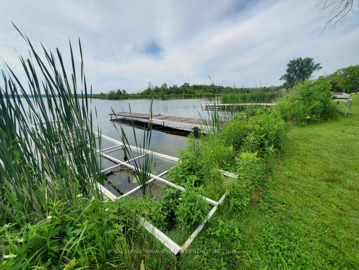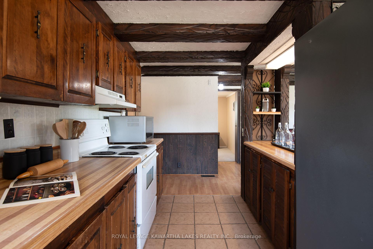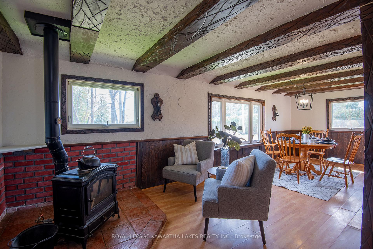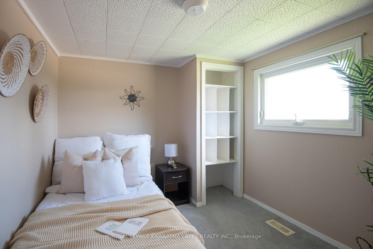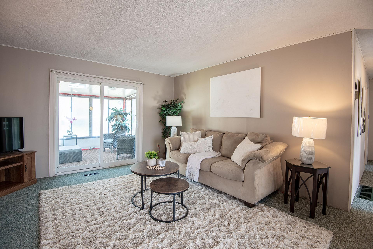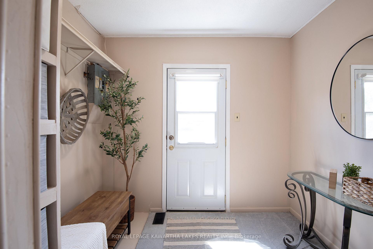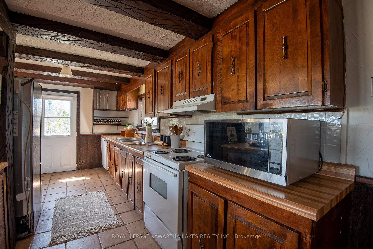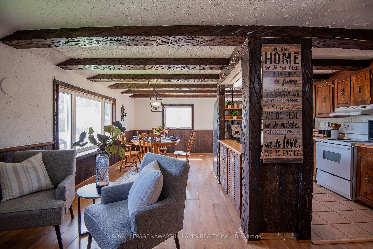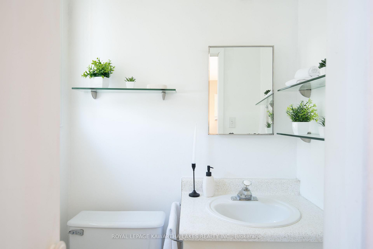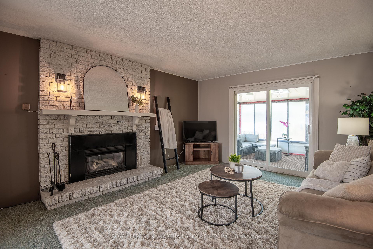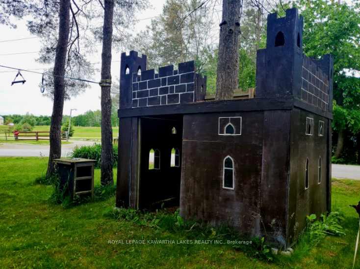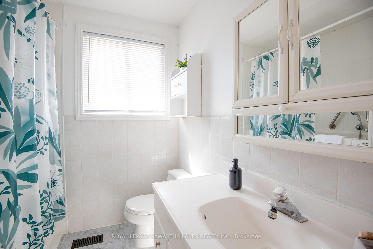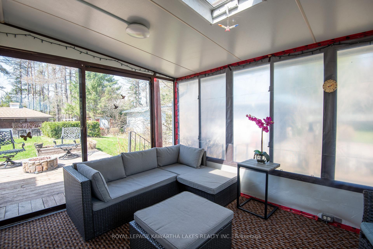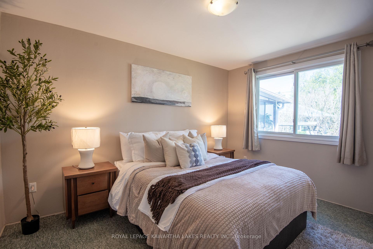$649,000
Available - For Sale
Listing ID: X12118568
85 Thomas Driv , Kawartha Lakes, K0M 1N0, Kawartha Lakes
| OPEN HOUSE MAY 4, 11-1 PM. Come see this 4 season home/cottage property with lake views and steps to Sturgeon Lake!! You will be greeted by a circular drive, large corner lot, beautiful perennial gardens and a spacious foyer to welcome your family and friends to the lake. This sprawling rustic ranch bungalow comes with 3 bedrooms and 2 baths to make it a perfect family home or cottage with picture perfect lake views. A large country kitchen with a centre island, fireplace, and ample dining space make it the place for family gatherings. A spacious living room features a second fireplace for cozy nights and a walkout to the sunroom for relaxing summer days and evening entertaining. The den off the living room with double barn gives you added space for an office, or extra sleeping space for overnight guests or both. The main floor laundry and mudroom with access from the attached 2 car garage is convenient for your family and pets. You have extra storage or a man cave with a detached garage for the hubby and a bonus play castle for the kids. There is lots of room for everyone so bring the growing family or retire here and have the grandkids come play and stay. Lots of parking for your RV and your summer guests. Enjoy the nearby shared common waterfront lot, boat launch and McAlpine Beach Park, so you can enjoy Sturgeon Lake and the Trent Severn to the fullest. Just a short car or boat ride to Fenelon Falls, Bobcaygeon and Lindsay for shopping, meals, and entertainment. This property is here to create family memories at the lake without the waterfront cottage price tag. Come see this property for your cottage, family or retirement home! The lake is ready. Its time to get here. |
| Price | $649,000 |
| Taxes: | $2491.40 |
| Assessment Year: | 2024 |
| Occupancy: | Owner |
| Address: | 85 Thomas Driv , Kawartha Lakes, K0M 1N0, Kawartha Lakes |
| Directions/Cross Streets: | Crane Bay Rd. / Thomas Dr. |
| Rooms: | 10 |
| Bedrooms: | 3 |
| Bedrooms +: | 0 |
| Family Room: | F |
| Basement: | Crawl Space |
| Level/Floor | Room | Length(ft) | Width(ft) | Descriptions | |
| Room 1 | Main | Kitchen | 19.84 | 8.04 | Centre Island, Eat-in Kitchen, Pantry |
| Room 2 | Main | Living Ro | 23.98 | 8.92 | Gas Fireplace, Walk-Out |
| Room 3 | Main | Primary B | 12.69 | 11.51 | 2 Pc Ensuite, Double Closet |
| Room 4 | Main | Bedroom 2 | 8.1 | 8.59 | |
| Room 5 | Main | Bedroom 3 | 8.1 | 8.5 | |
| Room 6 | Main | Den | 11.35 | 6.2 | Double Doors |
| Room 7 | Main | Laundry | 11.25 | 7.9 | |
| Room 8 | Main | Sunroom | 12.56 | 10.14 | |
| Room 9 | Main | Dining Ro | 23.98 | 8.92 | |
| Room 10 | Main | Bathroom | 6.99 | 6 |
| Washroom Type | No. of Pieces | Level |
| Washroom Type 1 | 4 | |
| Washroom Type 2 | 2 | |
| Washroom Type 3 | 0 | |
| Washroom Type 4 | 0 | |
| Washroom Type 5 | 0 |
| Total Area: | 0.00 |
| Approximatly Age: | 51-99 |
| Property Type: | Detached |
| Style: | Bungalow |
| Exterior: | Aluminum Siding |
| Garage Type: | Attached |
| (Parking/)Drive: | Circular D |
| Drive Parking Spaces: | 5 |
| Park #1 | |
| Parking Type: | Circular D |
| Park #2 | |
| Parking Type: | Circular D |
| Pool: | None |
| Other Structures: | Additional Gar |
| Approximatly Age: | 51-99 |
| Approximatly Square Footage: | 1100-1500 |
| Property Features: | Beach, Golf |
| CAC Included: | N |
| Water Included: | N |
| Cabel TV Included: | N |
| Common Elements Included: | N |
| Heat Included: | N |
| Parking Included: | N |
| Condo Tax Included: | N |
| Building Insurance Included: | N |
| Fireplace/Stove: | Y |
| Heat Type: | Forced Air |
| Central Air Conditioning: | Central Air |
| Central Vac: | N |
| Laundry Level: | Syste |
| Ensuite Laundry: | F |
| Sewers: | Septic |
| Utilities-Cable: | N |
| Utilities-Hydro: | Y |
$
%
Years
This calculator is for demonstration purposes only. Always consult a professional
financial advisor before making personal financial decisions.
| Although the information displayed is believed to be accurate, no warranties or representations are made of any kind. |
| ROYAL LEPAGE KAWARTHA LAKES REALTY INC. |
|
|

Jag Patel
Broker
Dir:
416-671-5246
Bus:
416-289-3000
Fax:
416-289-3008
| Book Showing | Email a Friend |
Jump To:
At a Glance:
| Type: | Freehold - Detached |
| Area: | Kawartha Lakes |
| Municipality: | Kawartha Lakes |
| Neighbourhood: | Verulam |
| Style: | Bungalow |
| Approximate Age: | 51-99 |
| Tax: | $2,491.4 |
| Beds: | 3 |
| Baths: | 2 |
| Fireplace: | Y |
| Pool: | None |
Locatin Map:
Payment Calculator:

