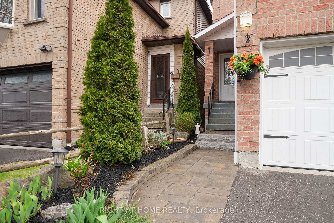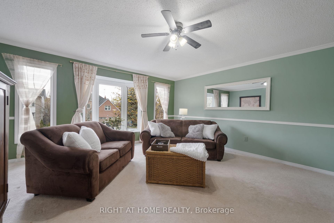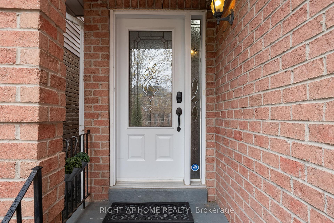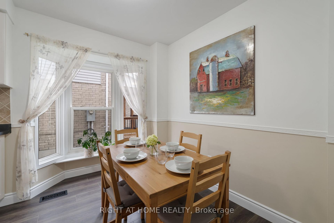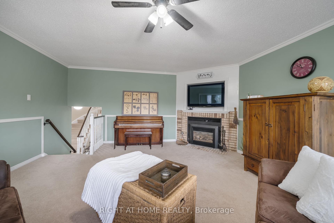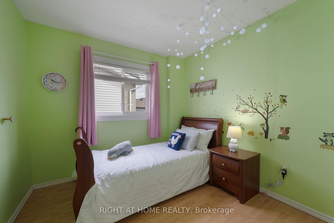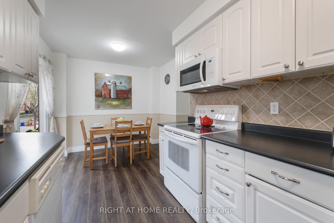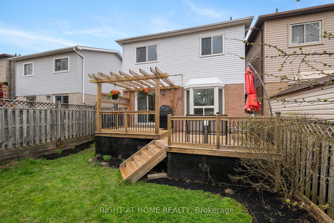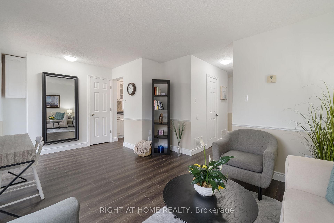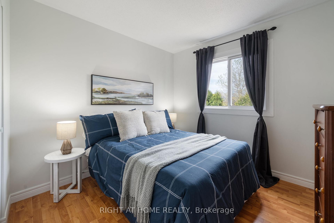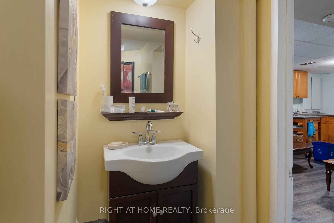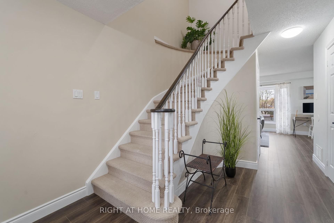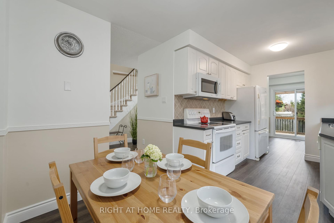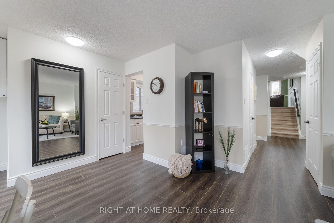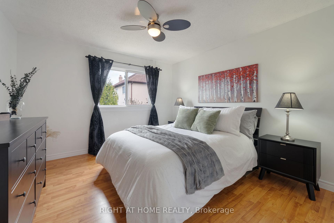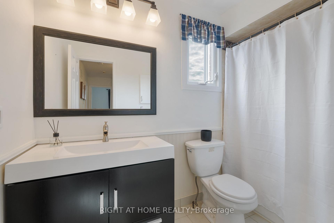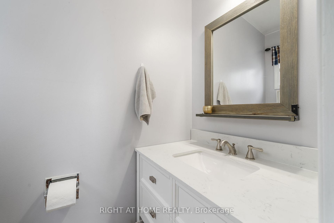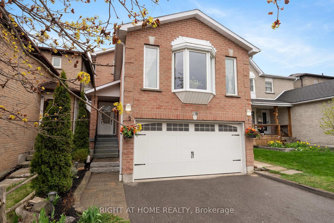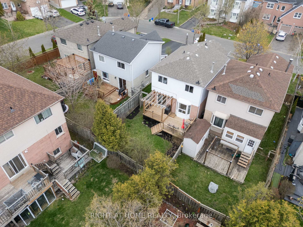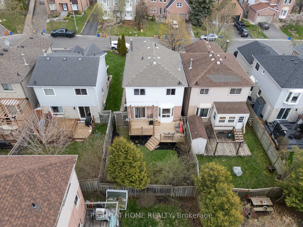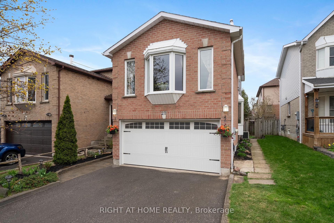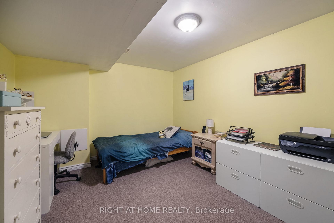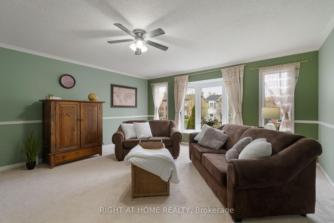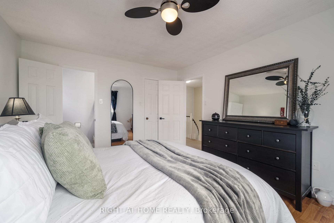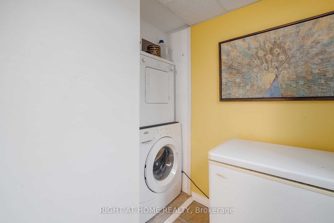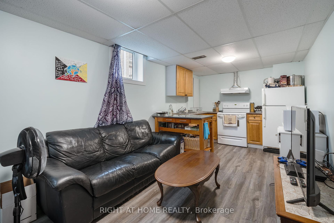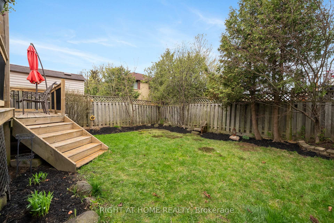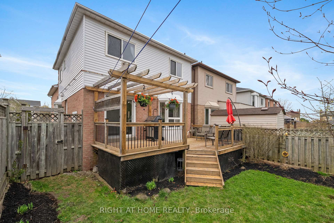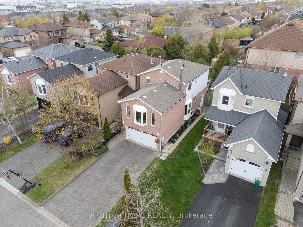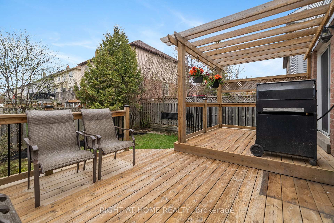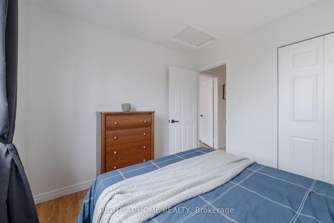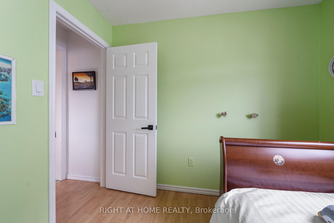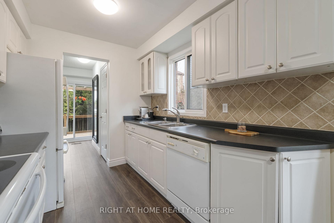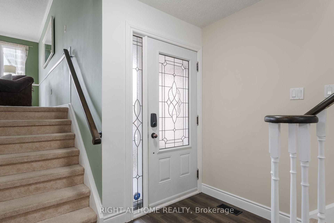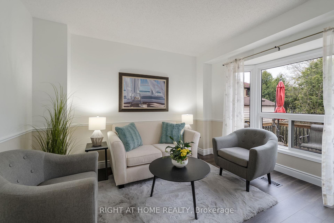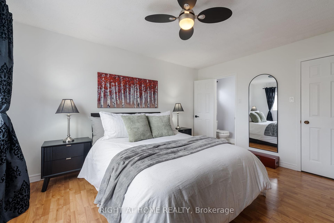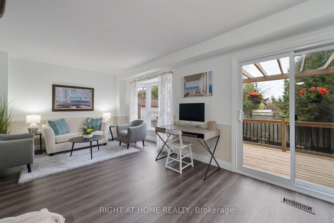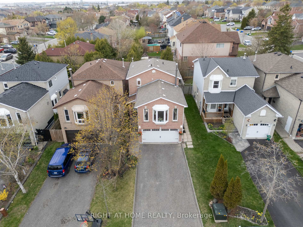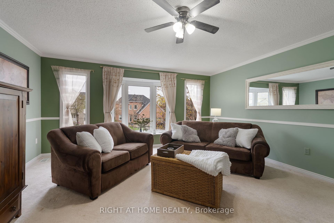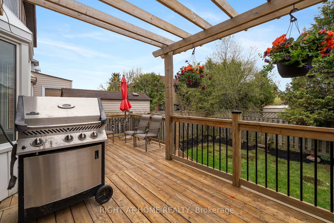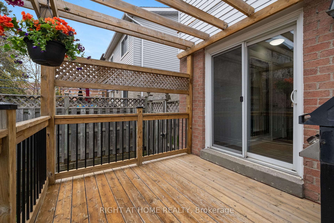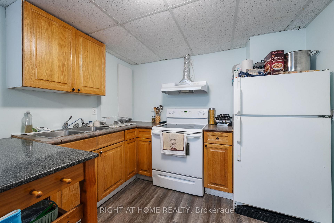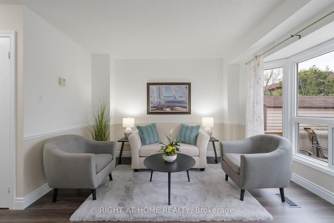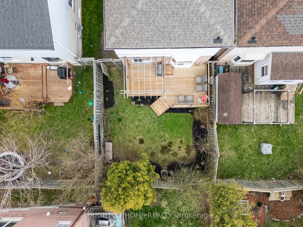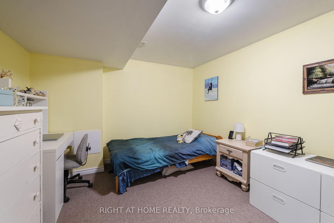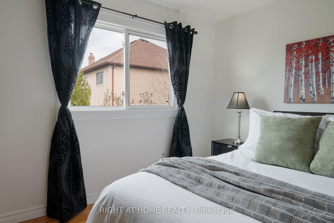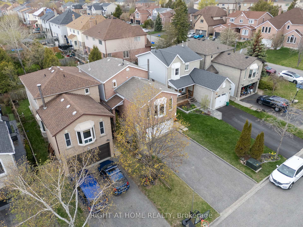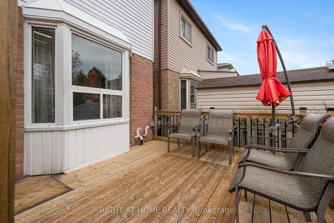$779,900
Available - For Sale
Listing ID: E12120455
29 Fairmeadow Plac , Whitby, L1N 8W6, Durham
| Welcome to 29 Fairmeadow Place, a beautifully maintained two-storey home offering the perfect blend of comfort, convenience, and investment potential. Nestled in one of Whitby's most sought-after neighborhoods on a quiet cul-de-sac, this property features a fully finished, income-generating basement apartment with separate laundry, ideal for investors or multi-generational living. Step into the expansive Great Room, filled with natural light and highlighted by a cozy gas fireplace, perfect for both entertaining and relaxing. The main floor flows seamlessly into a functional layout designed for modern family living. Upstairs, you'll find three generous bedrooms, including a spacious primary retreat complete with a private ensuite bathroom. Upgrades include a tastefully renovated main floor, new roof, flooring and fresh paint! Enjoy the outdoors in the private backyard oasis, perfect for quiet evenings or summer gatherings. Location is everything, and this home delivers: just minutes from Highway 401, the Whitby GO Station, top-rated schools, shopping centres, parks, transit, and all essential amenities. Don't miss your chance to own this versatile and welcoming home in an unbeatable location. Whether you're looking to settle in or invest wisely, 29 Fairmeadow Place is a must-see! |
| Price | $779,900 |
| Taxes: | $4836.00 |
| Occupancy: | Owner+T |
| Address: | 29 Fairmeadow Plac , Whitby, L1N 8W6, Durham |
| Directions/Cross Streets: | Kendalwood Rd/Burns St E |
| Rooms: | 7 |
| Rooms +: | 3 |
| Bedrooms: | 3 |
| Bedrooms +: | 1 |
| Family Room: | T |
| Basement: | Full, Finished |
| Level/Floor | Room | Length(ft) | Width(ft) | Descriptions | |
| Room 1 | Main | Living Ro | 17.09 | 11.12 | Bay Window, W/O To Patio, Vinyl Floor |
| Room 2 | Main | Kitchen | 9.38 | 8.1 | Vinyl Floor, Picture Window, Backsplash |
| Room 3 | Main | Breakfast | 8.1 | 7.51 | Bay Window, Vinyl Floor |
| Room 4 | In Between | Great Roo | 18.89 | 16.01 | Gas Fireplace, Bay Window, Broadloom |
| Room 5 | Upper | Primary B | 13.81 | 11.91 | 2 Pc Ensuite, Vinyl Floor, Closet |
| Room 6 | Upper | Bedroom 2 | 9.71 | 9.22 | Closet, Window, Vinyl Floor |
| Room 7 | Upper | Bedroom 3 | 9.12 | 8.92 | Window, Closet, Vinyl Floor |
| Room 8 | Lower | Living Ro | 14.3 | 13.71 | |
| Room 9 | Lower | Kitchen | 9.32 | 8.33 | |
| Room 10 | Lower | Bedroom | 14.01 | 10.99 |
| Washroom Type | No. of Pieces | Level |
| Washroom Type 1 | 2 | Main |
| Washroom Type 2 | 2 | Upper |
| Washroom Type 3 | 4 | Upper |
| Washroom Type 4 | 4 | Lower |
| Washroom Type 5 | 0 |
| Total Area: | 0.00 |
| Property Type: | Detached |
| Style: | 2-Storey |
| Exterior: | Brick, Aluminum Siding |
| Garage Type: | Attached |
| (Parking/)Drive: | Private Do |
| Drive Parking Spaces: | 2 |
| Park #1 | |
| Parking Type: | Private Do |
| Park #2 | |
| Parking Type: | Private Do |
| Pool: | None |
| Approximatly Square Footage: | 1500-2000 |
| Property Features: | Cul de Sac/D, Fenced Yard |
| CAC Included: | N |
| Water Included: | N |
| Cabel TV Included: | N |
| Common Elements Included: | N |
| Heat Included: | N |
| Parking Included: | N |
| Condo Tax Included: | N |
| Building Insurance Included: | N |
| Fireplace/Stove: | Y |
| Heat Type: | Forced Air |
| Central Air Conditioning: | Central Air |
| Central Vac: | N |
| Laundry Level: | Syste |
| Ensuite Laundry: | F |
| Sewers: | Sewer |
$
%
Years
This calculator is for demonstration purposes only. Always consult a professional
financial advisor before making personal financial decisions.
| Although the information displayed is believed to be accurate, no warranties or representations are made of any kind. |
| RIGHT AT HOME REALTY |
|
|

Jag Patel
Broker
Dir:
416-671-5246
Bus:
416-289-3000
Fax:
416-289-3008
| Virtual Tour | Book Showing | Email a Friend |
Jump To:
At a Glance:
| Type: | Freehold - Detached |
| Area: | Durham |
| Municipality: | Whitby |
| Neighbourhood: | Blue Grass Meadows |
| Style: | 2-Storey |
| Tax: | $4,836 |
| Beds: | 3+1 |
| Baths: | 4 |
| Fireplace: | Y |
| Pool: | None |
Locatin Map:
Payment Calculator:

