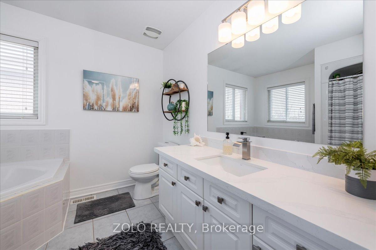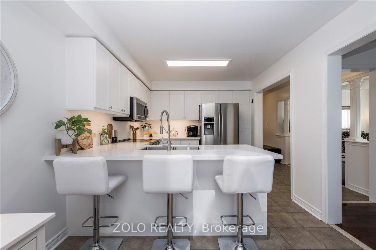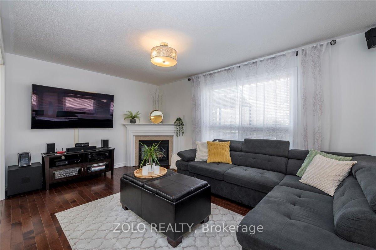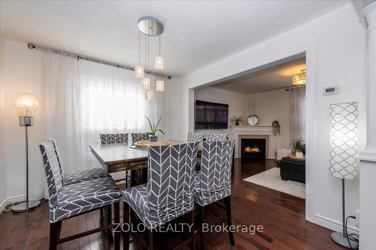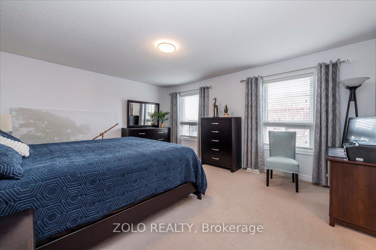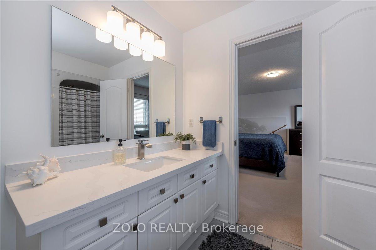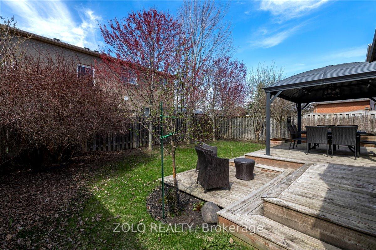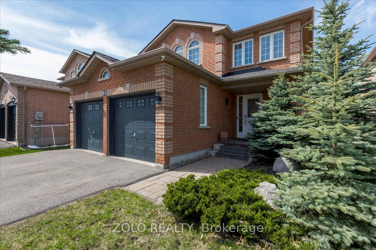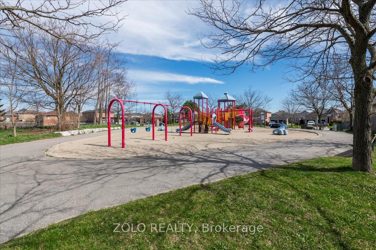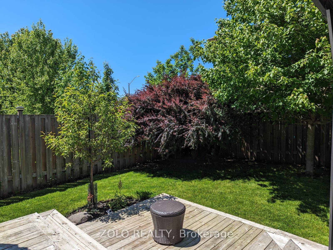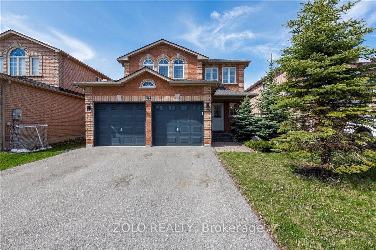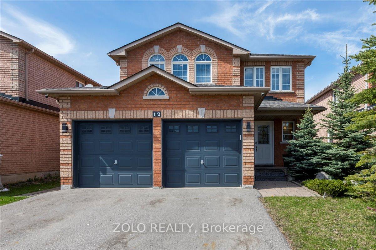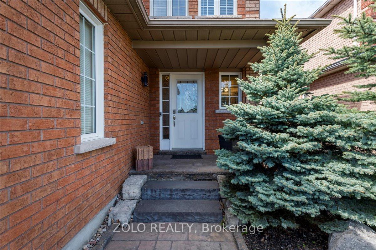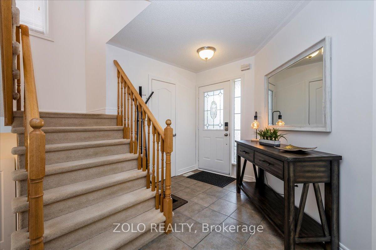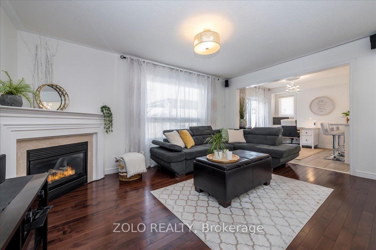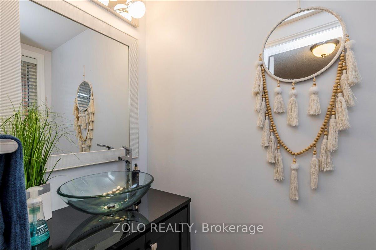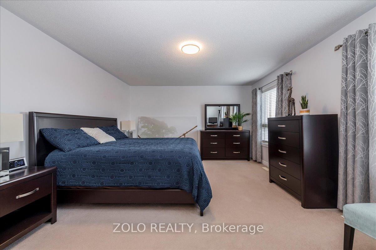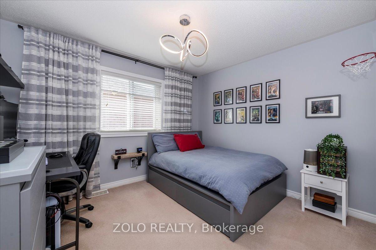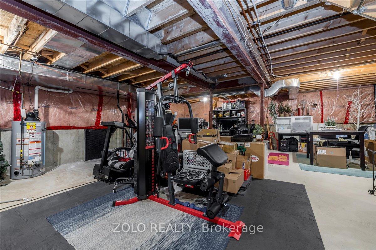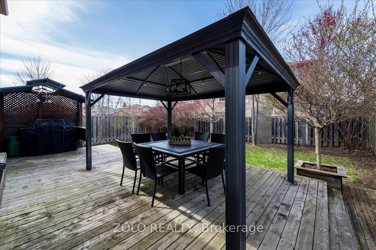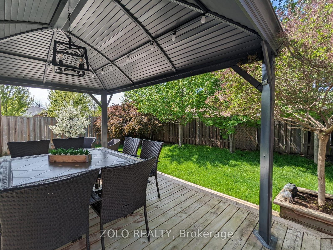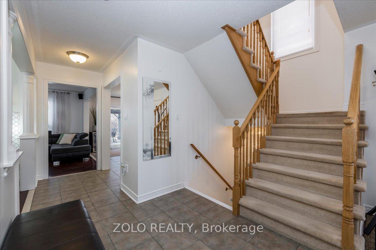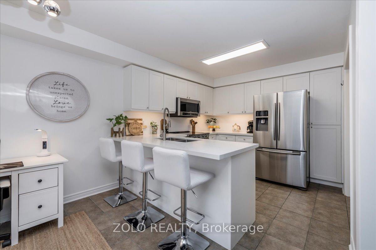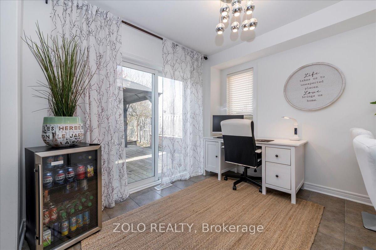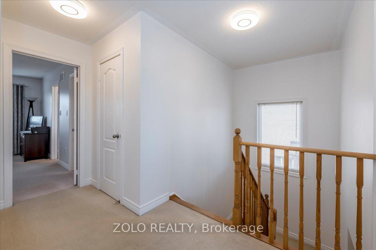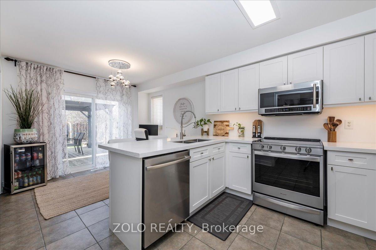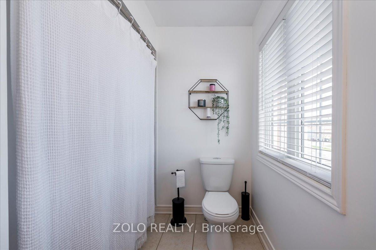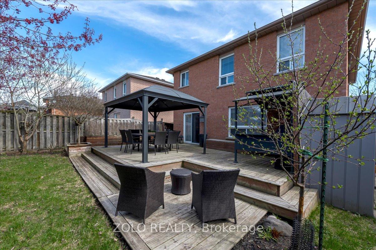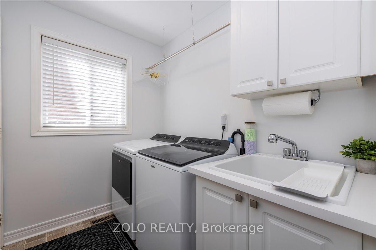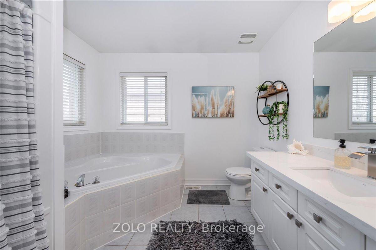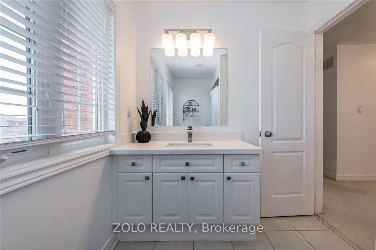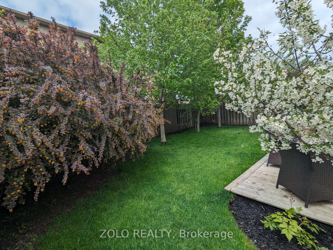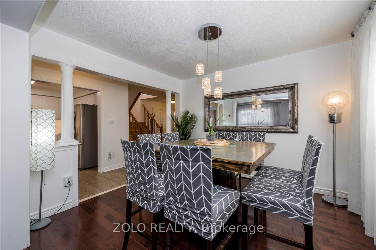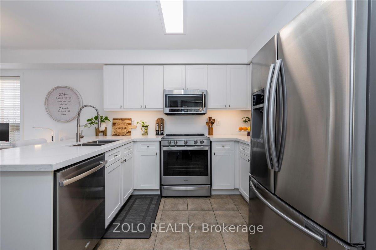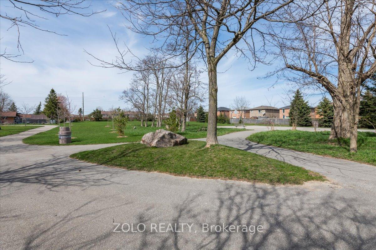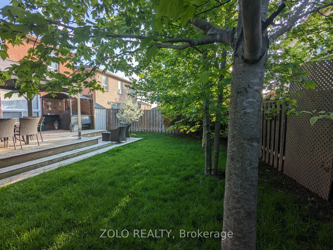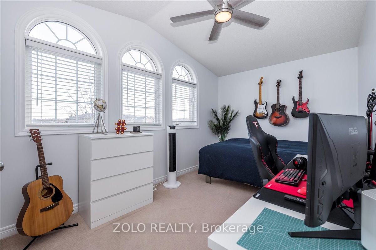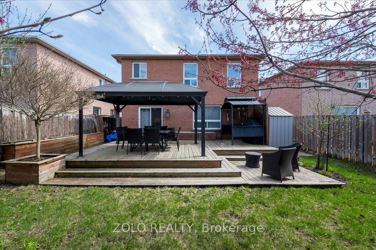$799,000
Available - For Sale
Listing ID: S12116935
12 catherine Driv , Barrie, L4N 0Y5, Simcoe
| Located in Barrie's desirable south-end, this beautifully maintained 2-storey home offers 3 bedrooms, 3 bathrooms, and a spacious, family-friendly layout. Situated close to schools, parks, shopping, and the GO station, its ideal for commuters or anyone looking to raise their family.The main level features hardwood floors, a bright living/dining area with a gas fireplace. A modern eat-in kitchen with stainless steel appliances and a walkout to a fully fenced and private backyard. Upstairs, you will find three generously sized bedrooms, including a primary retreat with a walk-in-closet and a private ensuite. The unfinished basement provides ample space for future expansion, whether as a rec room, home office, or an extra living area. Additional highlights include a double car garage with inside entry, updated lighting, and tasteful finishes throughout. Book a private showing today and find out why the current owners have enjoyed living here since 2010. |
| Price | $799,000 |
| Taxes: | $4980.57 |
| Occupancy: | Owner |
| Address: | 12 catherine Driv , Barrie, L4N 0Y5, Simcoe |
| Directions/Cross Streets: | Seline/Catherine |
| Rooms: | 7 |
| Bedrooms: | 3 |
| Bedrooms +: | 0 |
| Family Room: | T |
| Basement: | Unfinished |
| Level/Floor | Room | Length(ft) | Width(ft) | Descriptions | |
| Room 1 | Main | Foyer | 7.58 | 7.58 | |
| Room 2 | Main | Dining Ro | 11.09 | 9.09 | |
| Room 3 | Main | Family Ro | 11.09 | 15.78 | |
| Room 4 | Main | Kitchen | 9.09 | 19.98 | |
| Room 5 | Main | Bathroom | 3.61 | 4.92 | |
| Room 6 | Second | Primary B | 13.87 | 16.79 | |
| Room 7 | Second | Bedroom 2 | 10.17 | 11.48 | |
| Room 8 | Second | Bedroom 3 | 9.18 | 12.07 | |
| Room 9 | Second | Bathroom | 6.89 | 8.2 | 4 Pc Bath |
| Room 10 | Second | Bathroom | 7.87 | 11.81 | 4 Pc Ensuite |
| Washroom Type | No. of Pieces | Level |
| Washroom Type 1 | 2 | Main |
| Washroom Type 2 | 4 | Second |
| Washroom Type 3 | 5 | Second |
| Washroom Type 4 | 0 | |
| Washroom Type 5 | 0 |
| Total Area: | 0.00 |
| Approximatly Age: | 16-30 |
| Property Type: | Detached |
| Style: | 2-Storey |
| Exterior: | Brick |
| Garage Type: | Attached |
| Drive Parking Spaces: | 2 |
| Pool: | None |
| Approximatly Age: | 16-30 |
| Approximatly Square Footage: | 1500-2000 |
| Property Features: | Public Trans, Park |
| CAC Included: | N |
| Water Included: | N |
| Cabel TV Included: | N |
| Common Elements Included: | N |
| Heat Included: | N |
| Parking Included: | N |
| Condo Tax Included: | N |
| Building Insurance Included: | N |
| Fireplace/Stove: | Y |
| Heat Type: | Forced Air |
| Central Air Conditioning: | Central Air |
| Central Vac: | N |
| Laundry Level: | Syste |
| Ensuite Laundry: | F |
| Sewers: | Sewer |
| Utilities-Cable: | A |
| Utilities-Hydro: | Y |
$
%
Years
This calculator is for demonstration purposes only. Always consult a professional
financial advisor before making personal financial decisions.
| Although the information displayed is believed to be accurate, no warranties or representations are made of any kind. |
| ZOLO REALTY |
|
|

Jag Patel
Broker
Dir:
416-671-5246
Bus:
416-289-3000
Fax:
416-289-3008
| Virtual Tour | Book Showing | Email a Friend |
Jump To:
At a Glance:
| Type: | Freehold - Detached |
| Area: | Simcoe |
| Municipality: | Barrie |
| Neighbourhood: | Painswick South |
| Style: | 2-Storey |
| Approximate Age: | 16-30 |
| Tax: | $4,980.57 |
| Beds: | 3 |
| Baths: | 3 |
| Fireplace: | Y |
| Pool: | None |
Locatin Map:
Payment Calculator:

