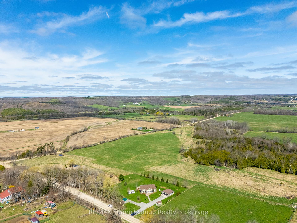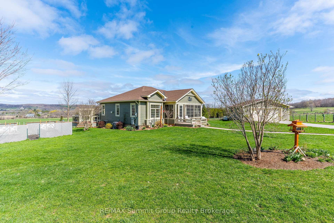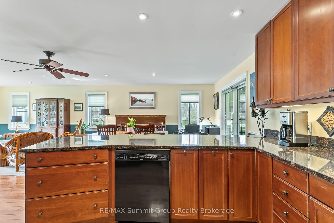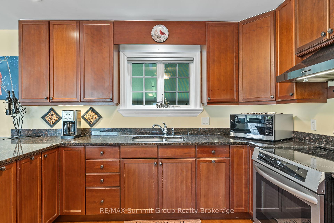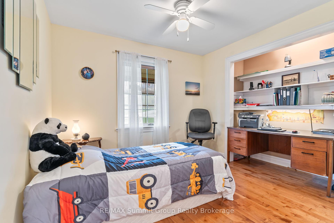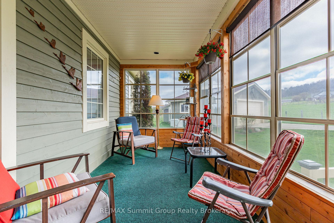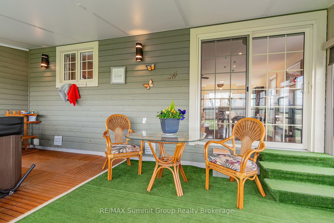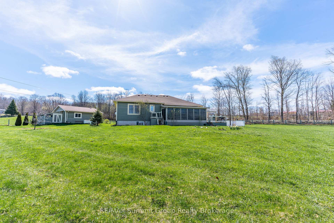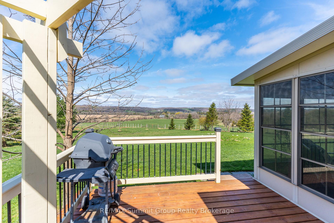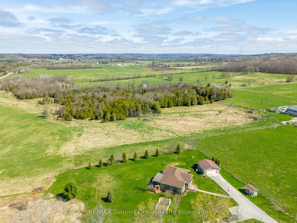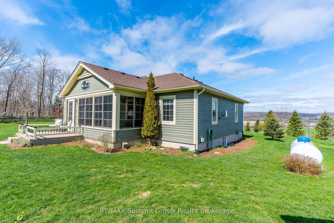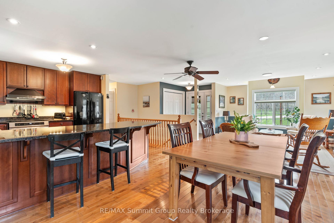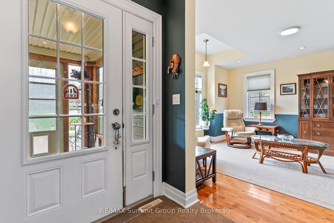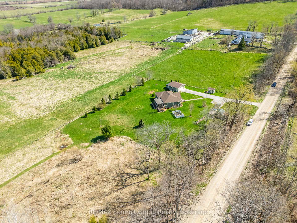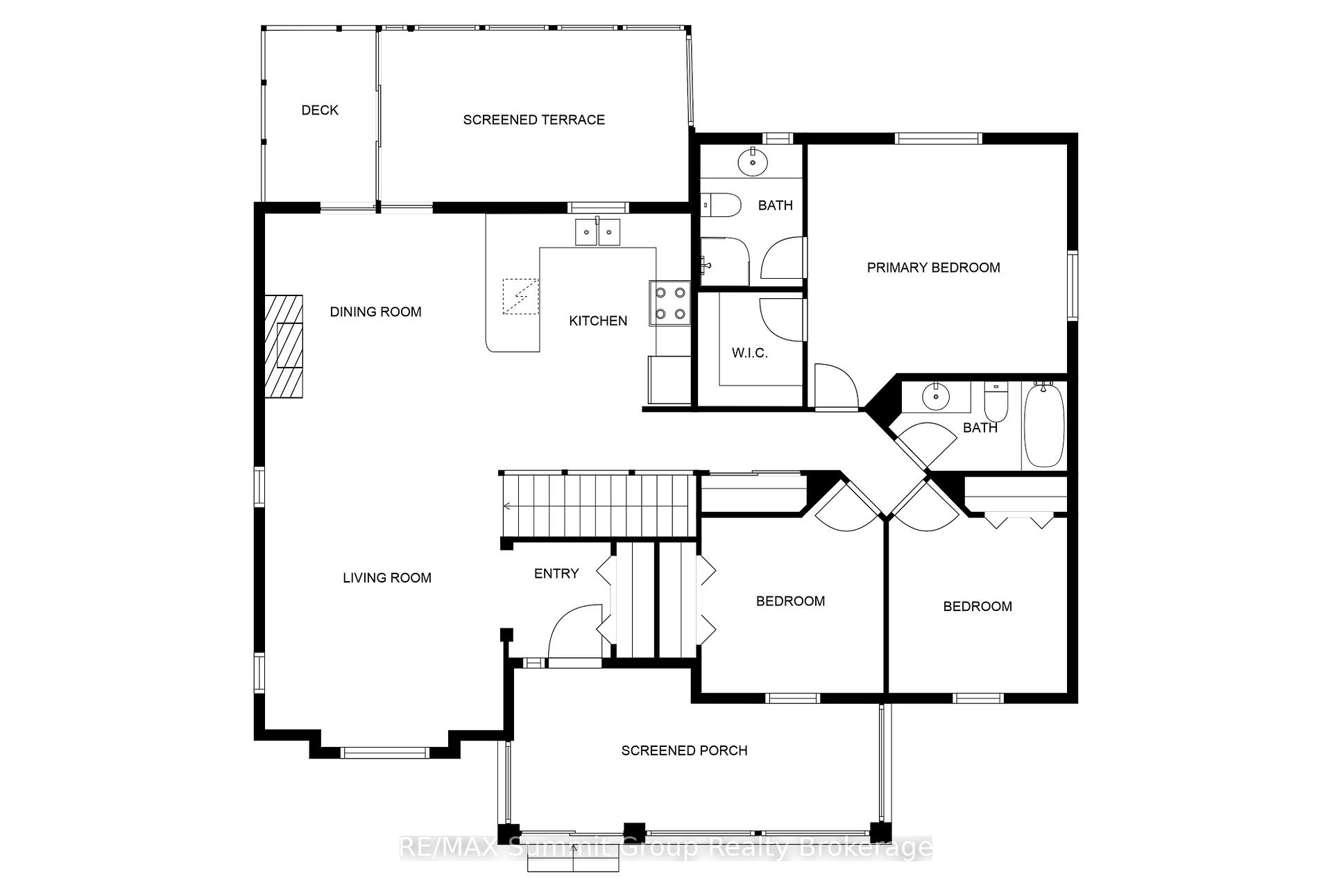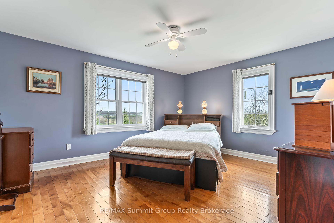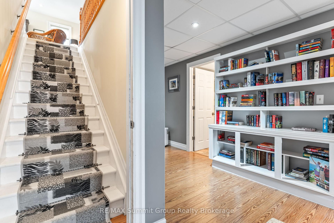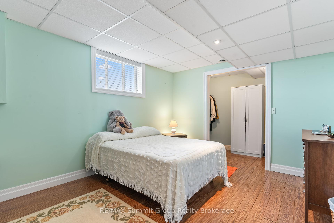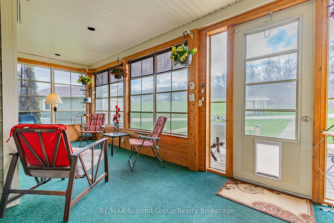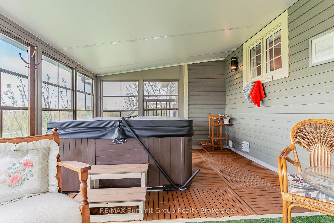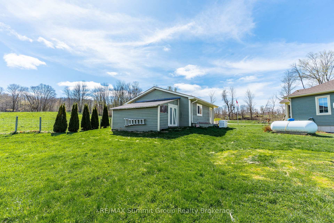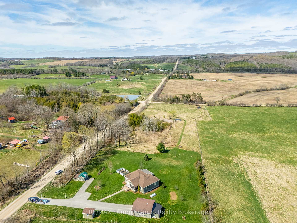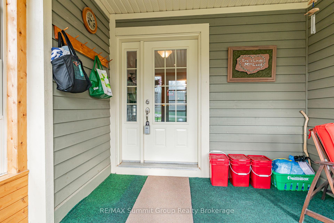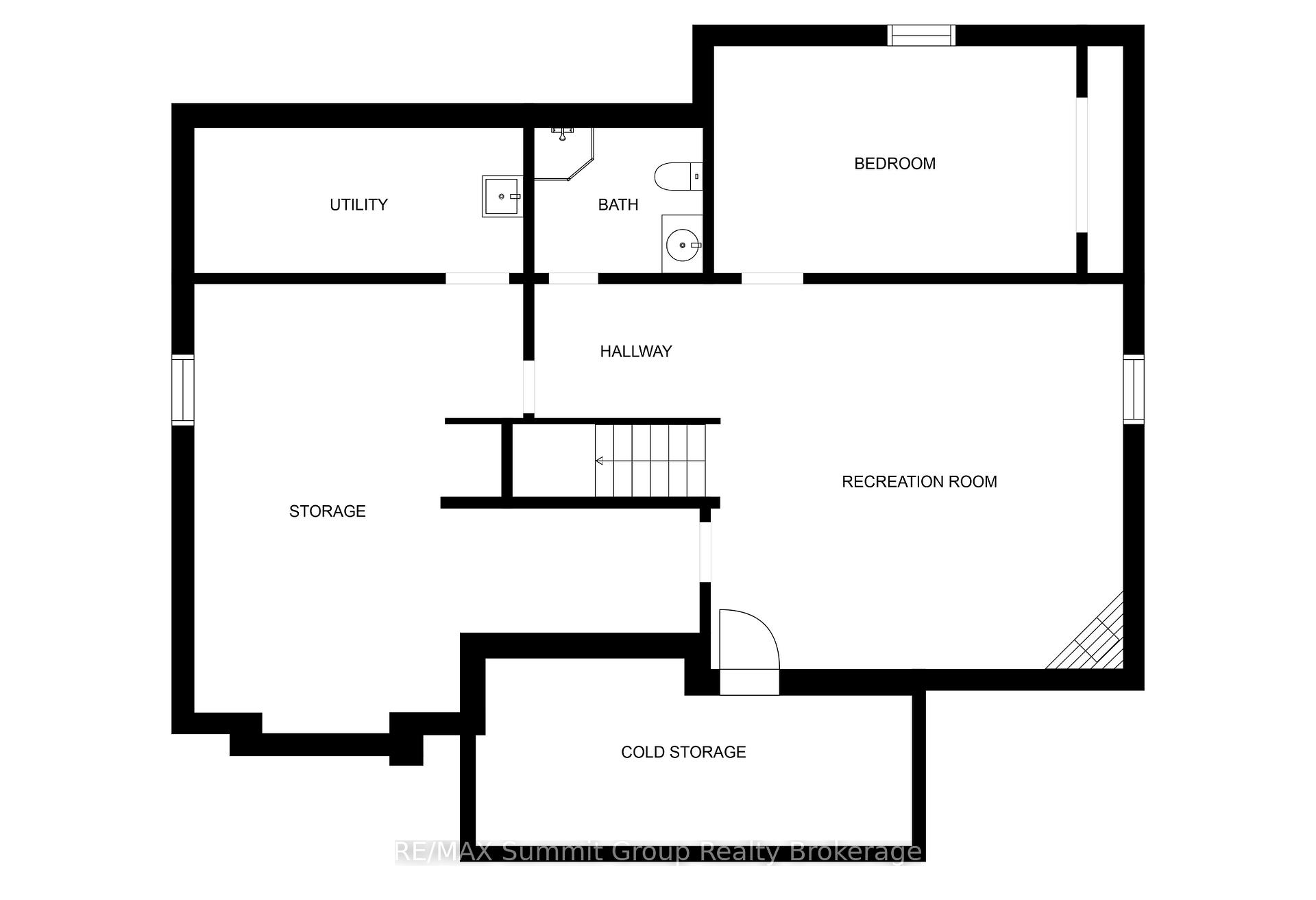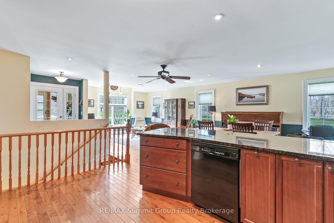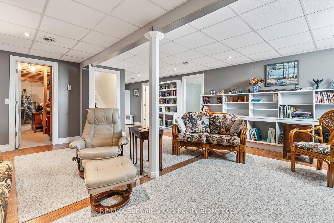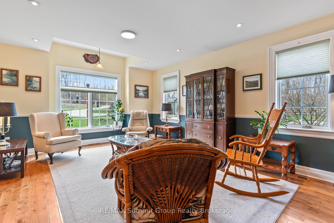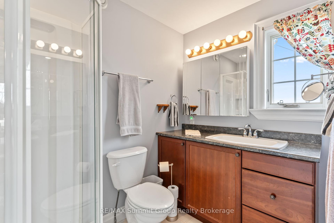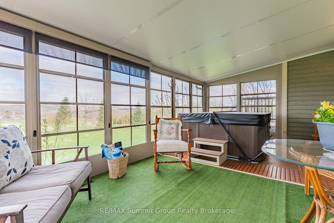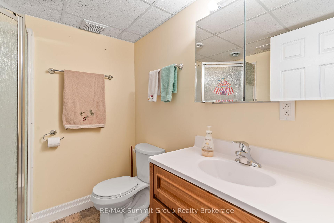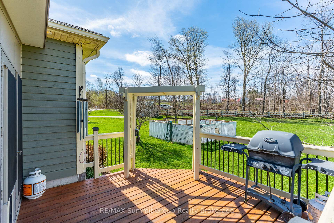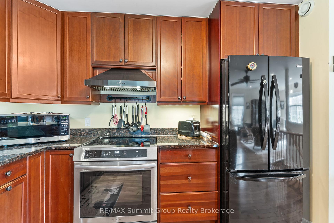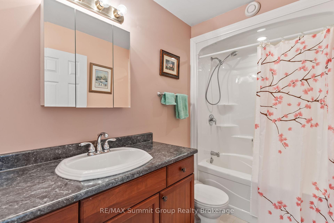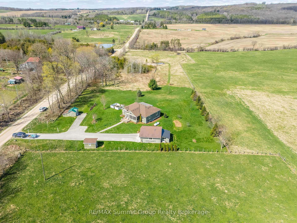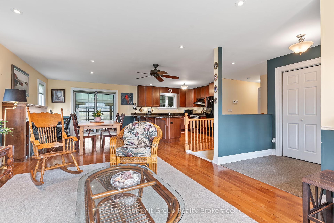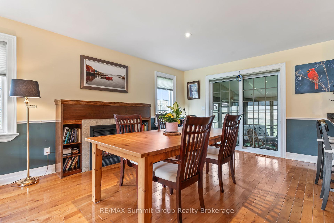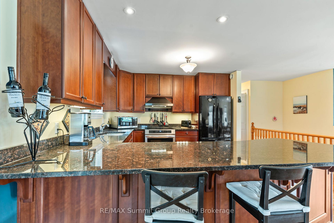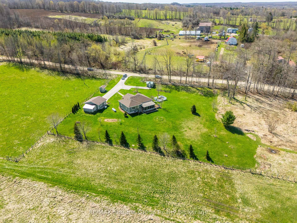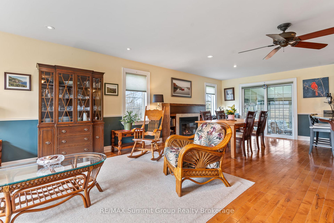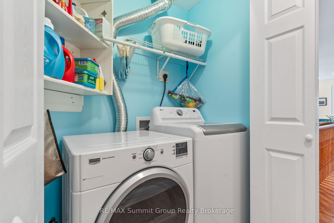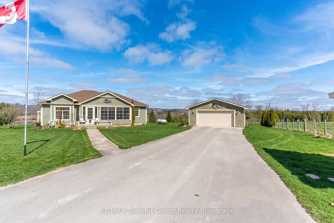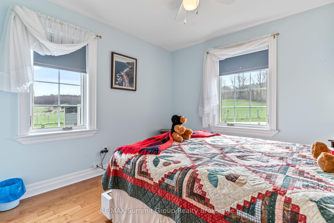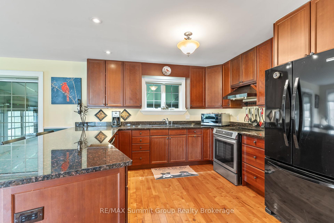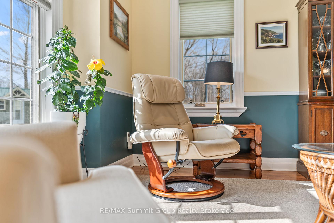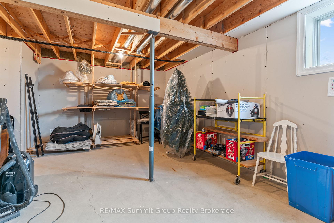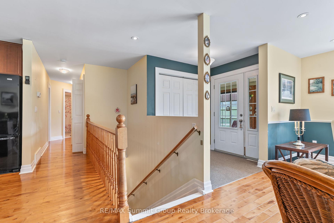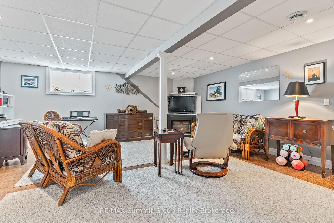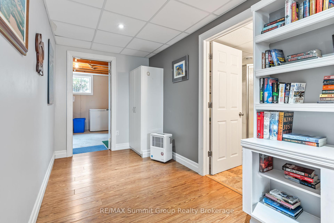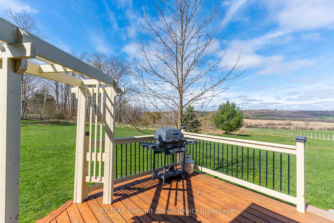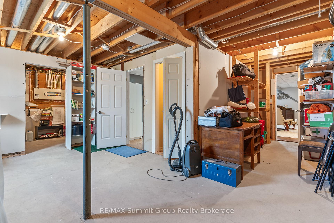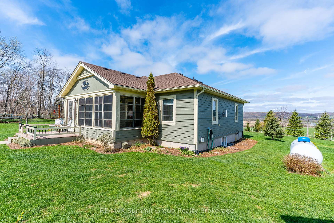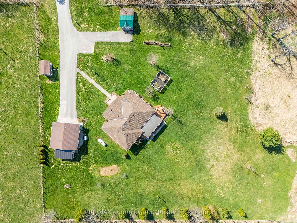$850,000
Available - For Sale
Listing ID: X12120781
824307 Massie Road , Chatsworth, N0H 1G0, Grey County
| It's hard to beat the view from here. Set on 5.6 acres just 25 minutes from Owen Sound, this 3+1 bedroom, 3-bath bungalow offers a peaceful country lifestyle with wide-open skies, starlit nights, and room to breathe. Whether you're planting raised garden beds, playing outside with the kids, or just listening to the crickets after sunset, this place makes it easy to slow down and enjoy the simple things. Inside, the open-concept kitchen, living, and dining area flows together for easy everyday living. A propane fireplace adds warmth to the dining area upstairs, while a second propane fireplace anchors the finished lower-level family room, a cozy retreat for movie nights or games. The main floor includes a spacious primary bedroom with a 3-piece ensuite and a window that perfectly frames the rolling countryside. Two additional bedrooms and a full 4-piece bath offer space for family or guests, and main floor laundry adds everyday convenience. Downstairs, you'll find the fourth bedroom, another 3-piece bath, a large storage room, and a utility room with a sink, ideal for cleanup after gardening or workshop time. There's even a cold room for storing fresh veggies or chilled summer drinks. Two Sunspace Sunrooms, one on each side of the house, offer a sheltered place to enjoy the outdoors even when the wind or weather rolls in. The back sunroom includes a hot tub and opens onto a BBQ deck, perfect for relaxed evenings and outdoor entertaining. The 4-track window systems let you adjust for full or partial screened-in comfort depending on the season. Outside, a paved drive leads to a 24' x 24' detached garage with a rear lean-to for added storage and a Generac generator for peace of mind. And the view? It's the kind that never gets old. |
| Price | $850,000 |
| Taxes: | $4275.92 |
| Assessment Year: | 2025 |
| Occupancy: | Owner |
| Address: | 824307 Massie Road , Chatsworth, N0H 1G0, Grey County |
| Acreage: | 5-9.99 |
| Directions/Cross Streets: | Strathaven Rd & Massie Rd |
| Rooms: | 11 |
| Bedrooms: | 4 |
| Bedrooms +: | 0 |
| Family Room: | F |
| Basement: | Full, Partially Fi |
| Level/Floor | Room | Length(ft) | Width(ft) | Descriptions | |
| Room 1 | Main | Kitchen | 10.5 | 10.73 | |
| Room 2 | Main | Dining Ro | 12.99 | 10.73 | Fireplace, W/O To Porch |
| Room 3 | Main | Living Ro | 12.99 | 16.07 | |
| Room 4 | Main | Primary B | 15.06 | 12.82 | 3 Pc Ensuite |
| Room 5 | Main | Bedroom 2 | 10.3 | 9.97 | |
| Room 6 | Main | Bedroom 3 | 10.3 | 9.97 | |
| Room 7 | Lower | Bedroom 4 | 15.42 | 10.92 | |
| Room 8 | Lower | Recreatio | 19.91 | 18.5 | Fireplace |
| Room 9 | Lower | Utility R | 16.33 | 6.82 | |
| Room 10 | Lower | Cold Room | 20.66 | 7.15 | |
| Room 11 | Lower | Other | 21.48 | 11.74 | L-Shaped Room |
| Washroom Type | No. of Pieces | Level |
| Washroom Type 1 | 4 | Main |
| Washroom Type 2 | 3 | Main |
| Washroom Type 3 | 3 | Lower |
| Washroom Type 4 | 0 | |
| Washroom Type 5 | 0 |
| Total Area: | 0.00 |
| Approximatly Age: | 6-15 |
| Property Type: | Detached |
| Style: | Bungalow |
| Exterior: | Wood |
| Garage Type: | Detached |
| (Parking/)Drive: | Private Do |
| Drive Parking Spaces: | 8 |
| Park #1 | |
| Parking Type: | Private Do |
| Park #2 | |
| Parking Type: | Private Do |
| Pool: | None |
| Other Structures: | Shed |
| Approximatly Age: | 6-15 |
| Approximatly Square Footage: | 1100-1500 |
| CAC Included: | N |
| Water Included: | N |
| Cabel TV Included: | N |
| Common Elements Included: | N |
| Heat Included: | N |
| Parking Included: | N |
| Condo Tax Included: | N |
| Building Insurance Included: | N |
| Fireplace/Stove: | Y |
| Heat Type: | Forced Air |
| Central Air Conditioning: | Central Air |
| Central Vac: | N |
| Laundry Level: | Syste |
| Ensuite Laundry: | F |
| Sewers: | Septic |
| Water: | Artesian |
| Water Supply Types: | Artesian Wel |
$
%
Years
This calculator is for demonstration purposes only. Always consult a professional
financial advisor before making personal financial decisions.
| Although the information displayed is believed to be accurate, no warranties or representations are made of any kind. |
| RE/MAX Summit Group Realty Brokerage |
|
|

Jag Patel
Broker
Dir:
416-671-5246
Bus:
416-289-3000
Fax:
416-289-3008
| Book Showing | Email a Friend |
Jump To:
At a Glance:
| Type: | Freehold - Detached |
| Area: | Grey County |
| Municipality: | Chatsworth |
| Neighbourhood: | Chatsworth |
| Style: | Bungalow |
| Approximate Age: | 6-15 |
| Tax: | $4,275.92 |
| Beds: | 4 |
| Baths: | 3 |
| Fireplace: | Y |
| Pool: | None |
Locatin Map:
Payment Calculator:

